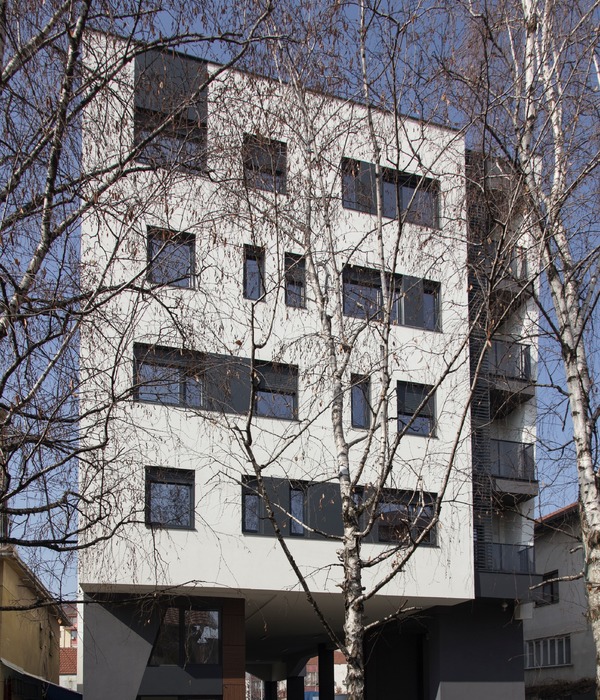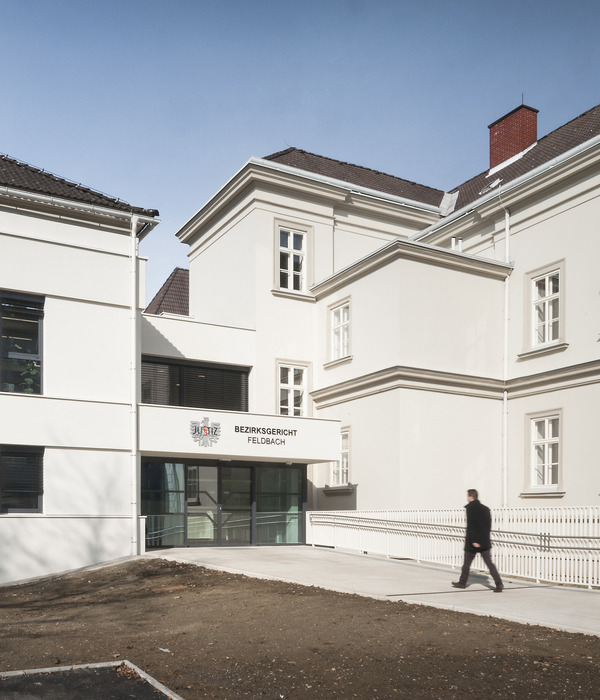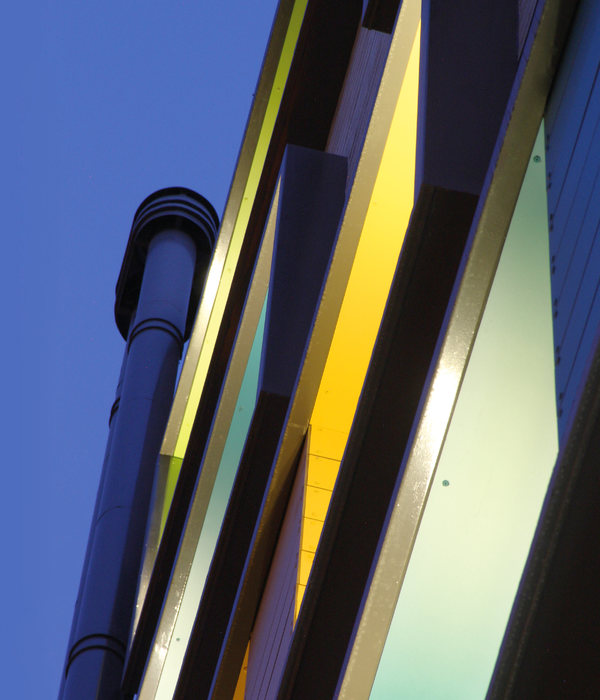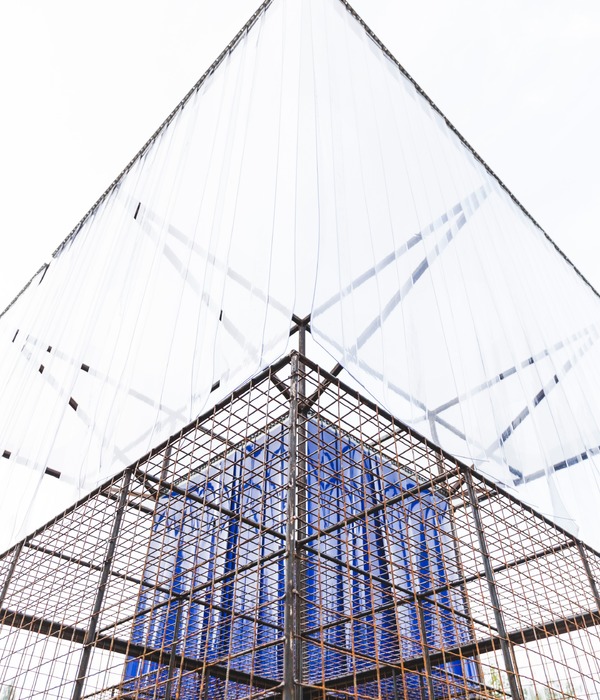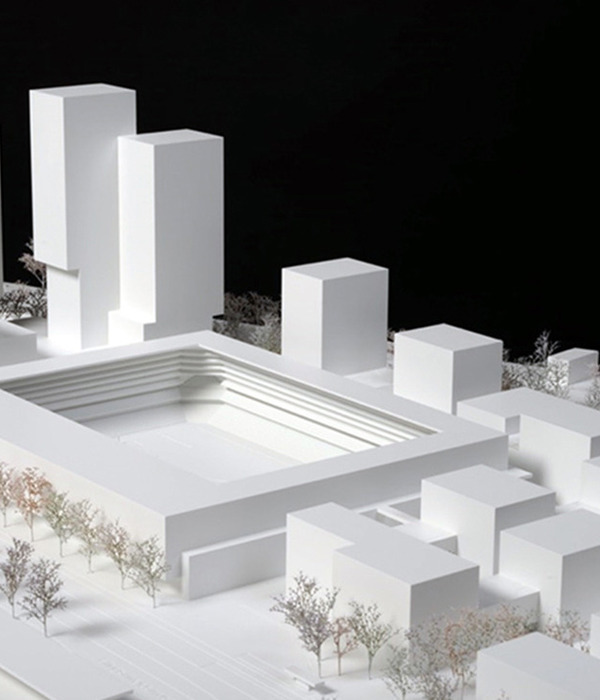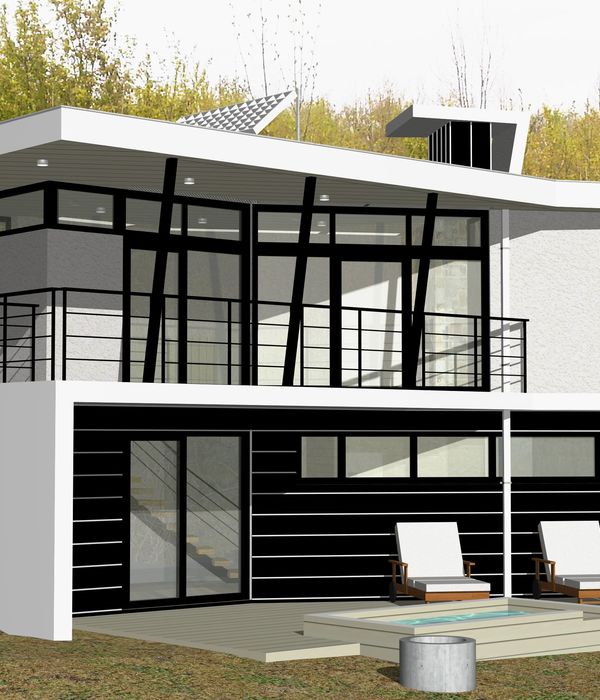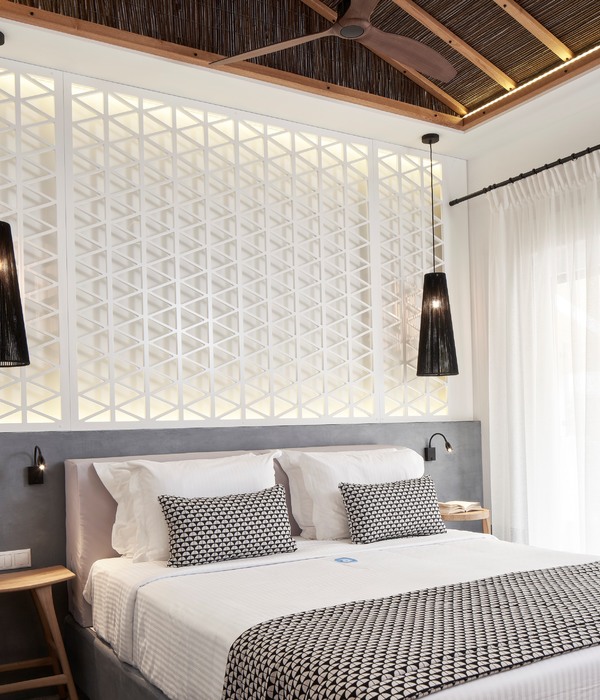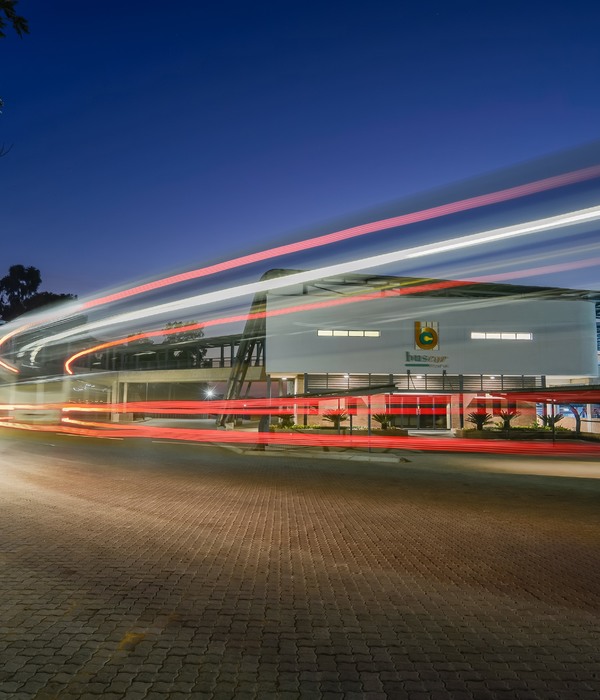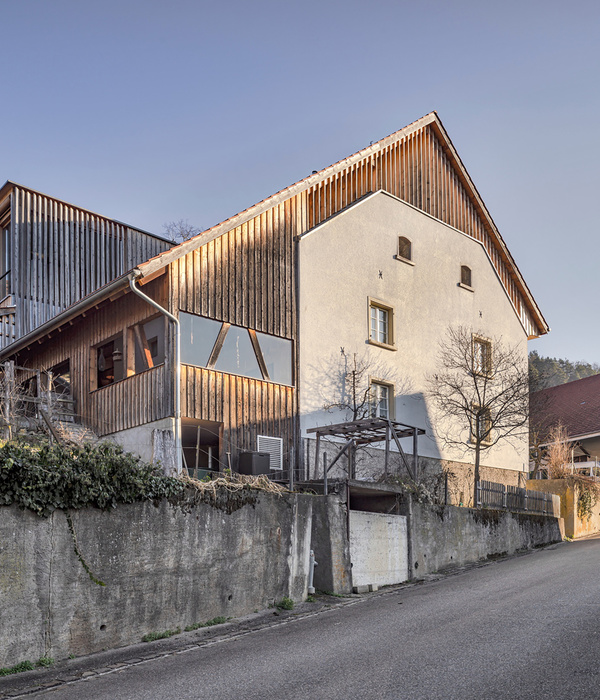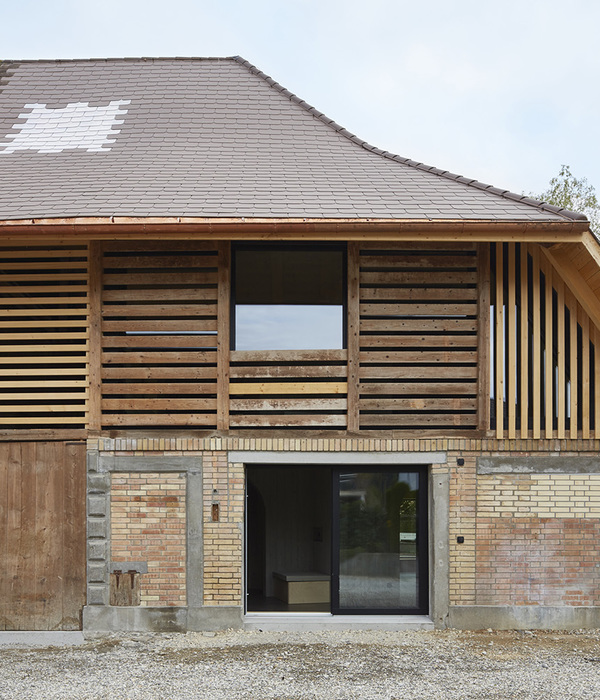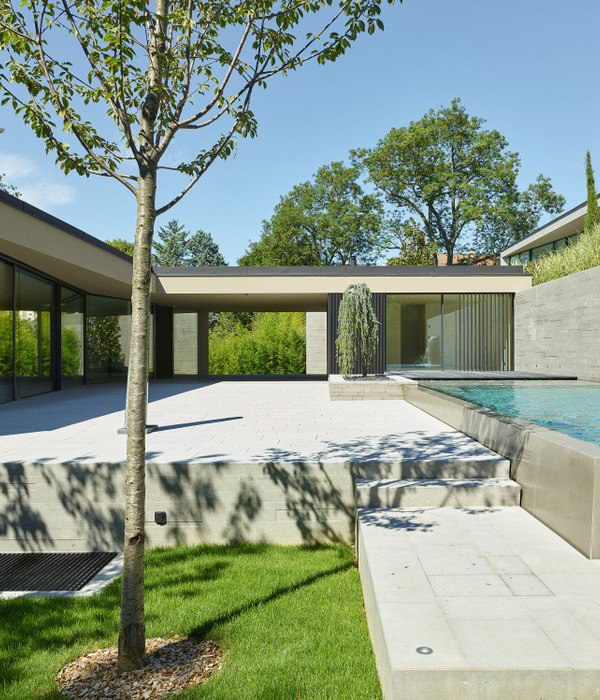占地7,4000平方英尺的L. Gale Lemerand学生中心位于Daytona州立学院,沿着国际高速大道成为整个校园标志性的建筑,它将著名的海岸线与佛罗里达其他地区相连。
The 74,000-square-foot L. Gale Lemerand student center at Daytona State College establishes an iconic presence to the campus along International Speedway Boulevard connecting its famed beachfront with the rest of Florida.
▼场地鸟瞰,Aerial view of the site ©Brad Feinknopf
为了解决校园规划中无处不在的停车场和背后建筑临街的两难问题,一座由石材与青铜墙体组成的有机流线型建筑临街而立,仿佛两只张开的手臂拥抱人群,景观草坪形成迎接姿态,清晰地指明校园入口。
Solving a campus planning dilemma of ubiquitous parking lots and background buildings facing the public way, an organically curving stone and bronze wall now faces the boulevard, embraces visitors like two outreached arms creating a landscaped welcome lawn and defining a clear point of campus entry.
▼建筑与景观,Building and landscape ©Brad Feinknopf
▼由街道望向建筑,Viewing the building from street ©Brad Feinknopf
标志性的青铜入口从优雅的曲线墙体中央升起,使学生中心呈现开放之态,同时连接至校园另一侧的四方中庭。人们可以通过内部三层通高空间俯瞰中庭,并将其作为公共起居空间使用。餐厅、咖啡厅、游戏厅和小组学习室围绕着中庭依次布置。
▼可持续设计分析,Sustainability diagram ©ikon.5 architects
Rising from the center of the gently curving wall is an iconic bronze portal framing the opening to the student center and giving passage to the campus quadrangle beyond. Internally a three-story commons overlooks the quadrangle and serves as the campus living room. Dining, a coffee shop, a gaming lounge, and group study rooms ring the student center commons.
▼建筑立面,Facade of the building ©Brad Feinknopf
▼青铜穿孔板,Bronze perforated screens ©Brad Feinknopf
▼入口高塔,Portal tower ©Brad Feinknopf
▼入口特写,Close-up of the entrance ©Brad Feinknopf
二层和三层的阶梯平台从公共区域悬挑而出,延伸向校园中庭。阶梯平台为学生提供了仿佛剧场般观赏与被观赏的体验,达到了巩固社区意识与归属感的目的。
An amphitheater on the second and third floors cantilevers into the commons and looks out onto the campus quadrangle. The amphitheater provides a theatrical experience giving students the ability to see and be seen, thereby reinforcing a sense of community, and belonging.
▼大厅概览,Overview of the hall ©Joni Hofmann
▼通高空间,Atrium ©Joni Hofmann
▼天花,Ceiling ©Brad Feinknopf
▼楼梯,Staircase ©Brad Feinknopf
该中心采用可持续设计,是一座获得了全球认证的高能效绿色设施。独特的青铜穿孔遮阳板在南侧和西侧为大面积玻璃幕墙提供遮阳,避免过度暴晒的同时也能让人观赏景观。入口高塔上的青铜通风遮雨顶棚减弱了佛罗里达刺眼的阳光。
The center is sustainably designed as a high-performance Green Globe-certified facility. Custom bronze perforated solar screens are veiled over large, glazed areas on the south and west facades to limit heat gain and glare while allowing views outward. A ventilated bronze rain screen at the portal tower reduces heat gain in the harsh Florida sun.
▼学习空间,Study area ©Brad Feinknopf
▼休息区,Lounge area ©Brad Feinknopf
▼夜景,Night view ©Brad Feinknopf
▼场地平面,Site plan ©ikon.5 architects
▼一层平面,First floor plan ©ikon.5 architects
▼二层平面,Second floor plan ©ikon.5 architects
▼三层平面,Third floor plan ©ikon.5 architects
Official Project Name: L. Gale Lemerand Student Center Location: Daytona Beach, FL Client: Daytona State College Architect: ikon.5 architects – New York, NY Structural Engineer: BBM Structural Engineers, Inc. – Longwood, FL Civil Engineer: Parker Mychenberg & Associates, Inc. – Holly Hill, FL MEP/FP Engineer: OCI Associates – Maitland, FL Landscape Architect: Prosser – Jacksonville, FL Lighting Designer: S+S Lighting Design – Summit, NJ AV/IT/Security: TLC Engineering for Architecture – Orlando, FL Contractor: Perry-McCall Construction, Inc. – Orlando, FL Photographers: 1. Brad Feinknopf | 2. Joni Hofmann Drawings: ikon.5 architects Completion: 2020 Building Area: 74,000 sf
{{item.text_origin}}

