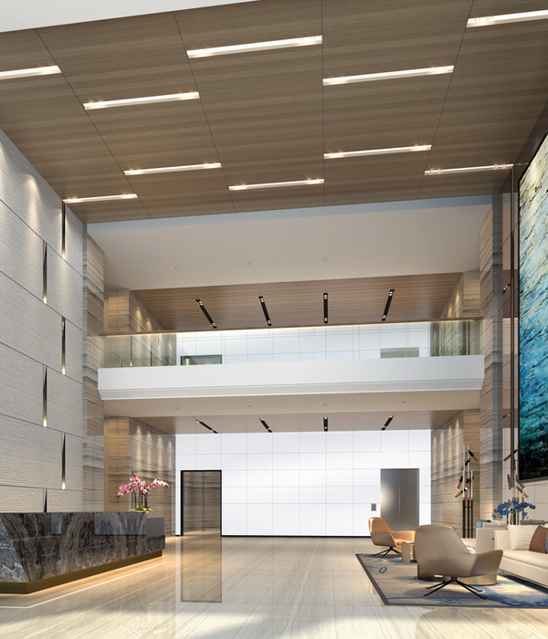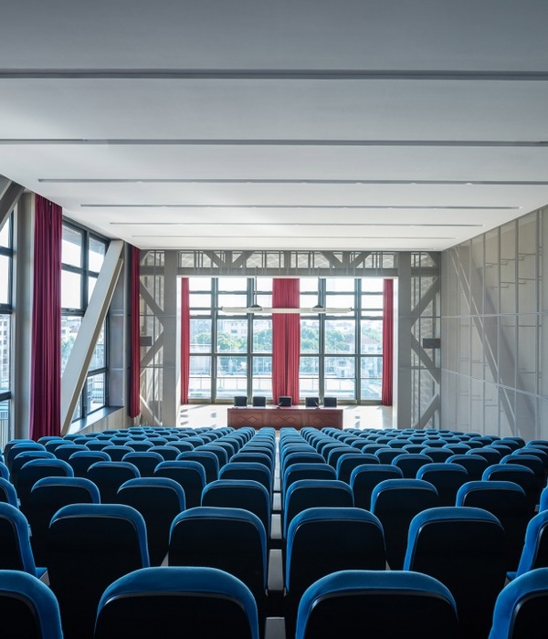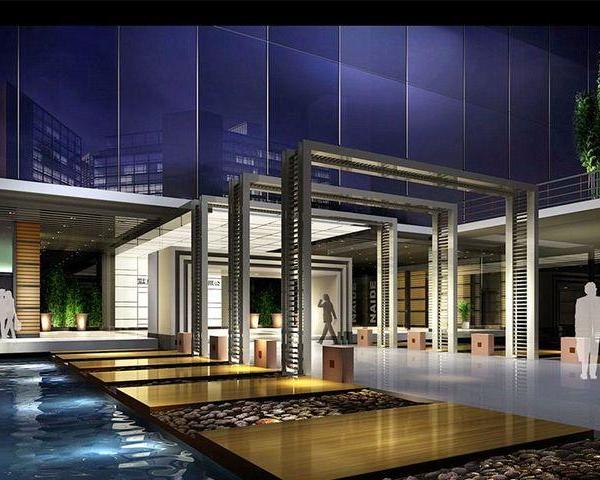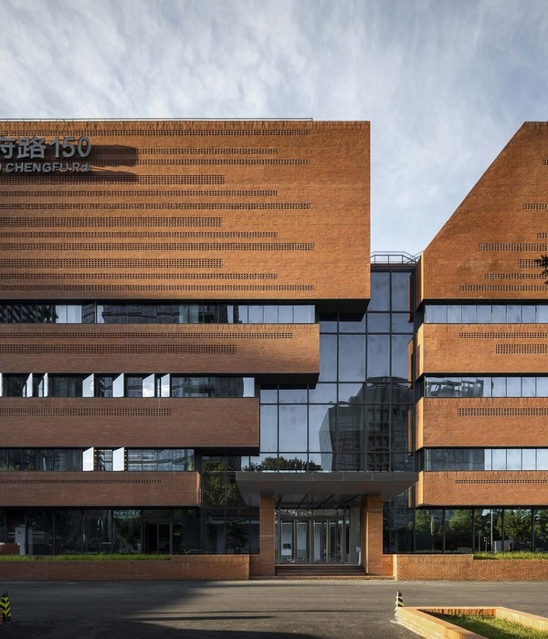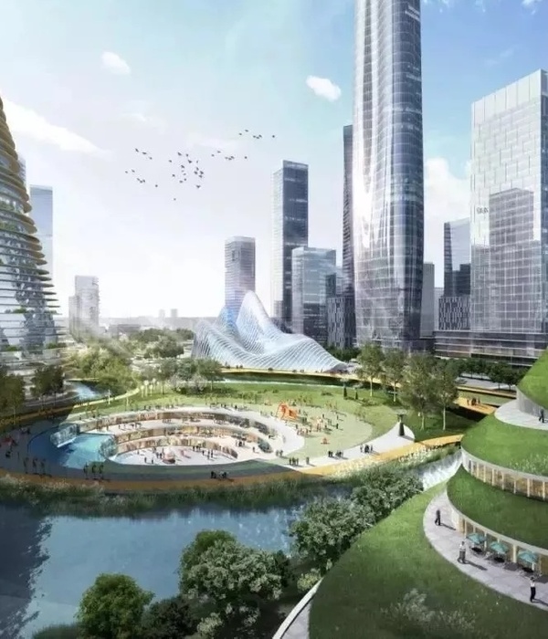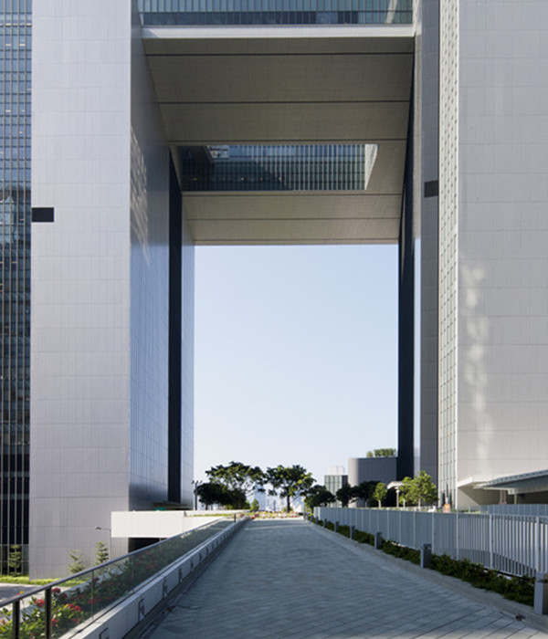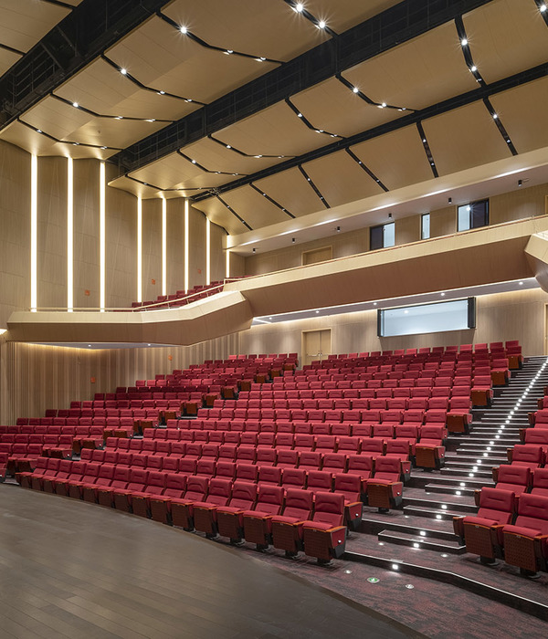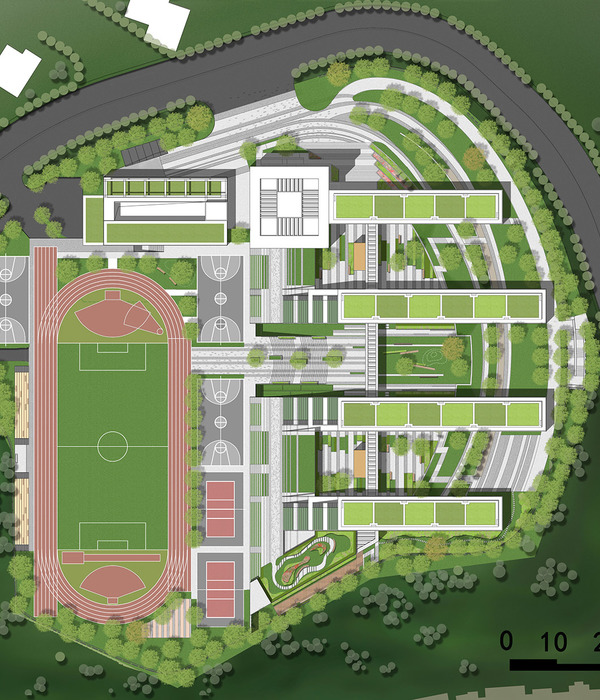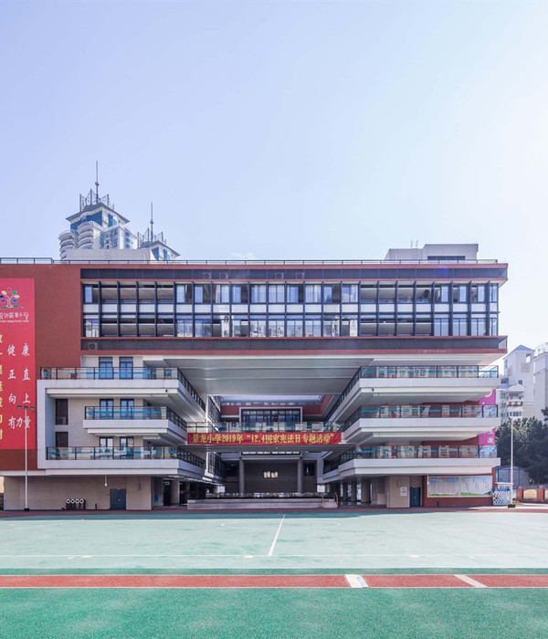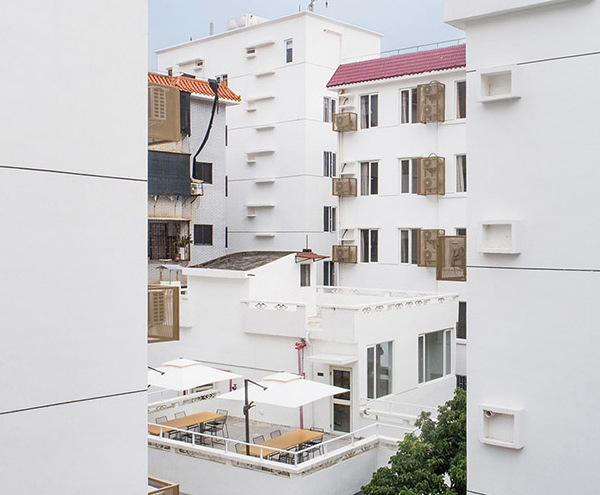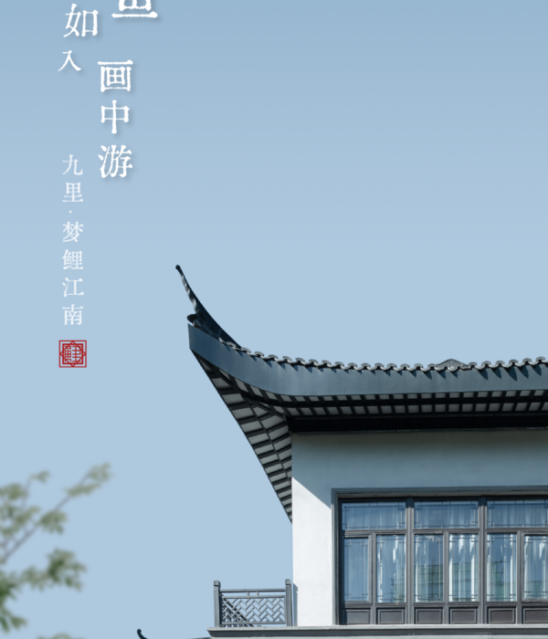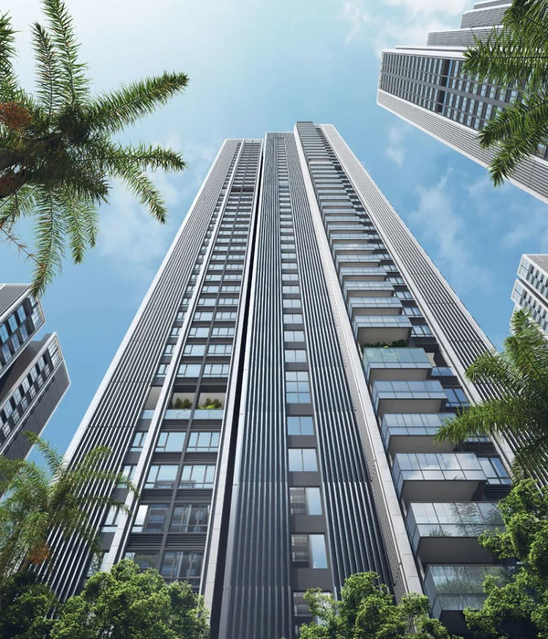· Architects : Maziyar Jafarieh
· Location : Darrous, Tehran, Tehran Province, Iran · Architects in Charge : Maziyar Jafarieh, Asghar Ranji, Amirreza Karimi · Area : 300 sqm · Project Year : 2016 · Photographs : Maziyar Jafarieh, Amirreza Karimi · Manufacturers : Maziyar Jafarieh
Apartment No.55 is located on a north residential district of Tehran, Iran. The concept stems from paternity house with wide windows and green picturesque garden which was a placid place for the family and it had to turn into an apartment with maximum allowable area as well as the desire for distinguishing the apartment into an iconic building from within the neighborhood.
The land area of this project is 300 m2 (11.1m × 27m). The maximum amount of surface occupation of ground floor is 60% of the land which built in its north part.
Apartment No.55 comprises eight story (five residential units, lobby, two story car park, storages, mechanical room and glass walled pool).
This project was the result of our efforts in revitalizing this lost heritage and giving a new interpretation to the old concept.
In designing the interior spaces and the façade of the project, our strategy was primarily focused on simplicity and avoidance of complex presentation.
The street façade is colorful and vivid, albeit minimal. This lively façade tries to have communication with the city and indoor in which the openings framed with colored HPL panels overlooking the pass, however they are prone to prevent views and excessive sun light into the inner spaces. The importance of using and controlling the natural light and shadow permitted a bioclimatic proposal and the creation of intermediate spaces that permits the use of the interior spaces to stay, play and rest with natural light all day long.
The saturated HPL panels cover the inner skin of the metal painted frames. The frame detail designed and made by the architecture team and installed on building façade before local white bricks cover.
Attending to the materials of the wall and minimizing windows with triple glazing windows and also locating lockers as acoustic and thermal insulation, protected indoor from noise pollution.
According to the green approach of the project the contrasts of the white brick texture with the urban rigid body seems so appropriate and adding three vivid color (Iranian blue, Saffron Orange and Grass Green) also helped to create color range and build vivacious facade.
In the northern facade, the modular flower boxes shapes’ the rotatable shades of the balcony. These green layers prevent views to the indoor.
The design intent is to give maximum functionality and privacy. We placed the private functional area of the project on the south, whereas the public functional area was set on the north. Between these two areas, at the center of the building, we set up the vertical circulation area.
Local materials and recycled ones from the existing building before construction are used in the construction of the project. Leftover bricks from the previous structure were washed, processed and used in covering the floor and walls of the yard and also the materials used in construction of the project such as bricks, iron plates and stones are considered as environment friendly materials and are acquired from local resources.
{{item.text_origin}}

