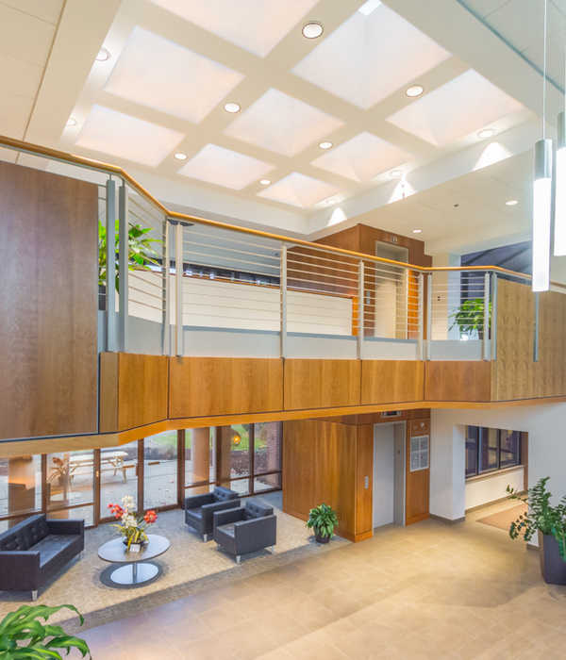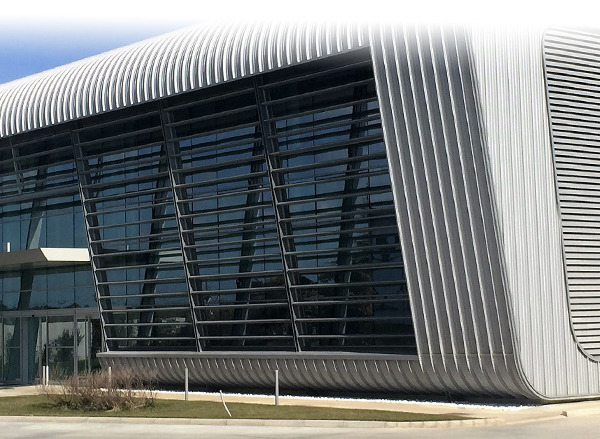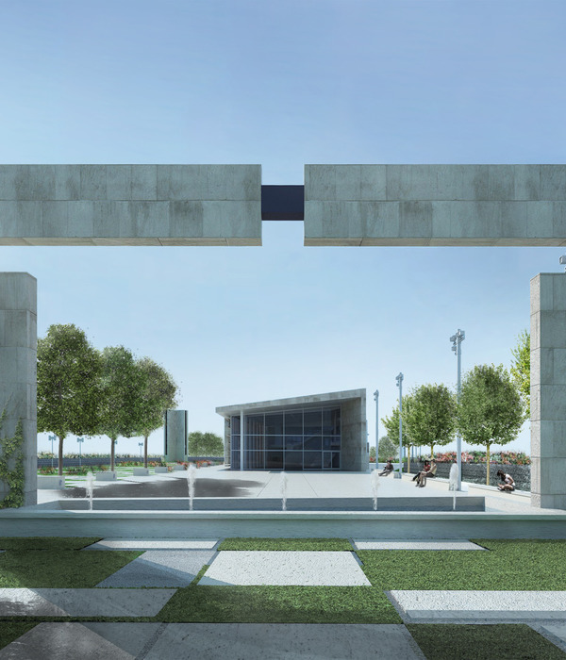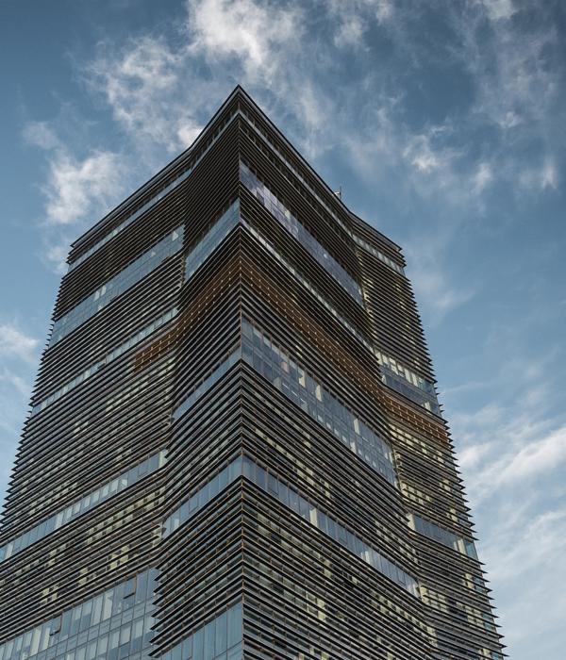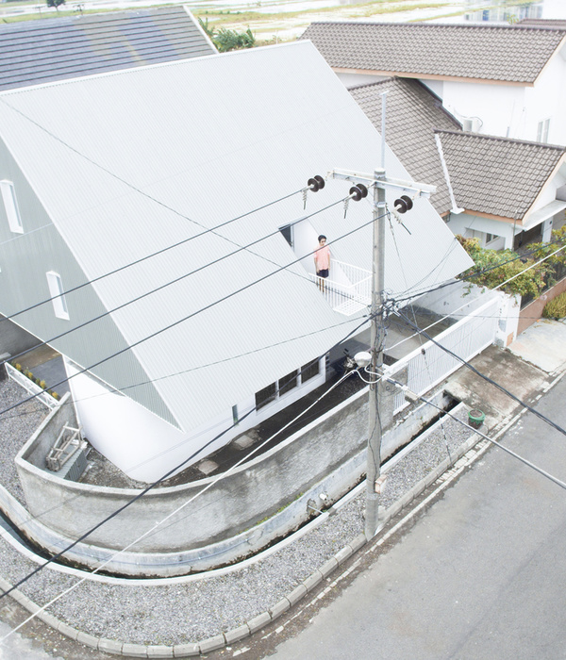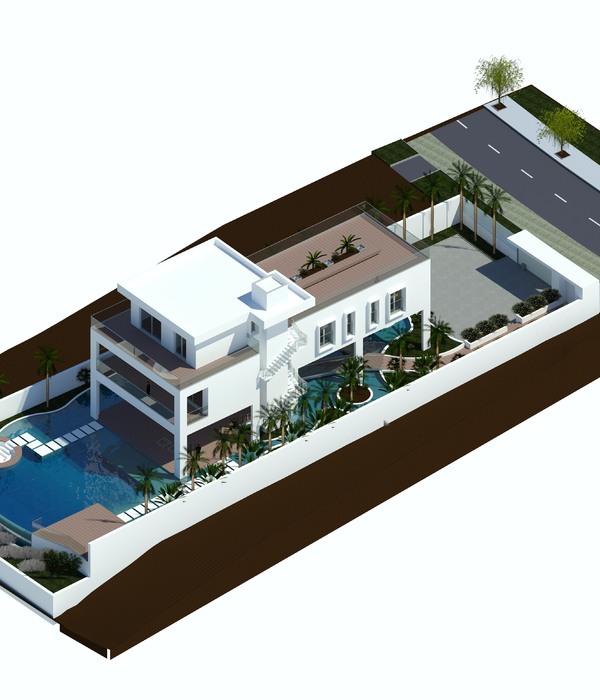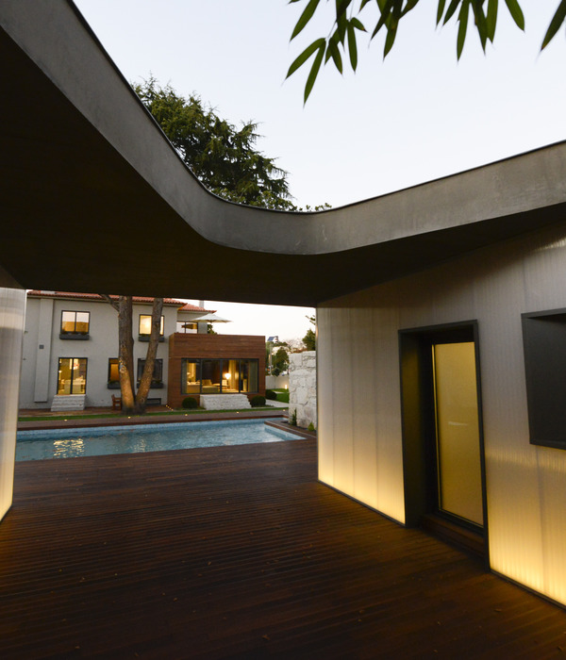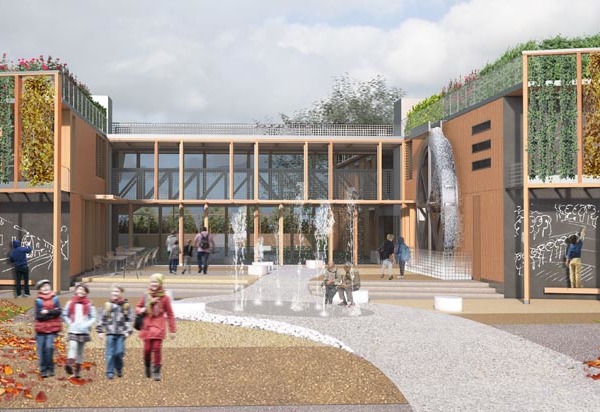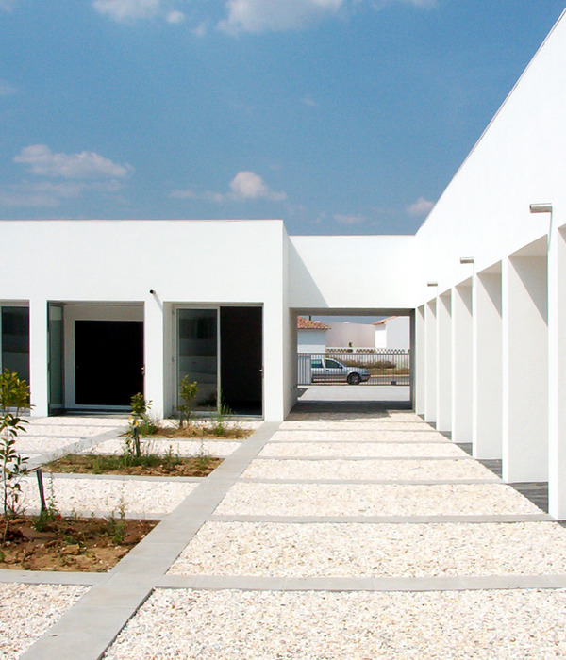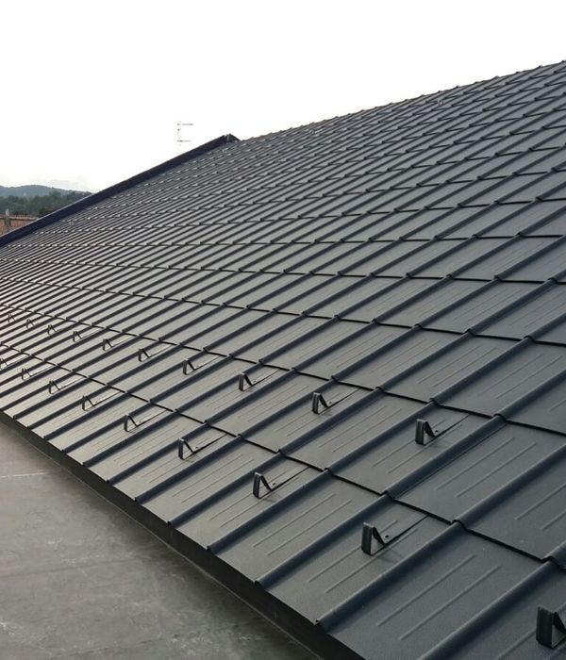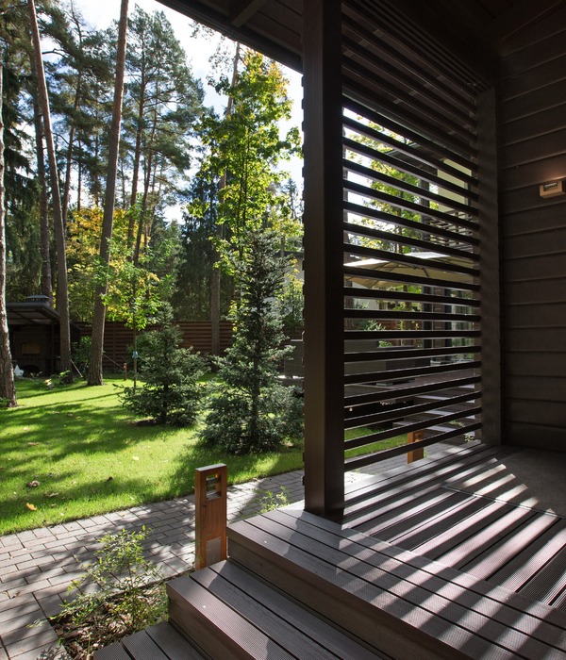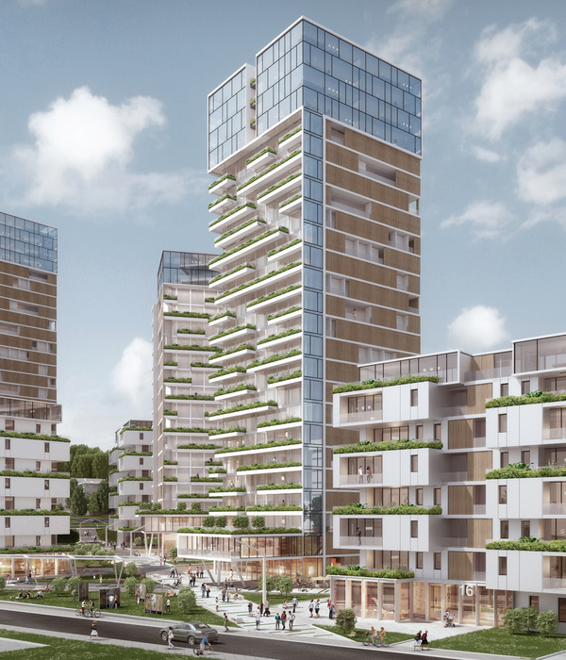白石洲有机更新,有巢公寓点亮城中村
- 项目名称:深圳白石洲有巢公寓
- 项目类型:改造
- 项目地点:深圳市白石洲村
- 业主:白石洲村村民
- 投资及运营单位:有巢住房租赁(深圳)有限公司
- 施工图设计单位:深圳市粤鹏建筑设计有限公司
- 施工单位:深圳中固建筑集团有限公司,深圳市华辉装饰工程有限公司
- 监理单位:深圳市罗湖工程项目管理有限公司
- 摄影:白羽
- 建成状态:建成
- 设计时间:2018年12月至2019年7月
- 建设时间:2019年6月至2020年6月
- 用地面积:2150平方米
- 总建筑面积:5733平方米
被繁华包围的白石洲村
Baishizhou surrounded by a bustling city
随着被称为深圳旧改“超级航母”的白石洲北区城市更新项目启动,其带来的巨量拆迁以及在地的社区高档化,为城市化进程中如何对待社会人口分流、城市空心化、职住一体模式、低成本城市居住空间等问题引发更多的思考。白石洲南区白石洲村位于深圳市南山区深南大道南侧,比邻知名文旅胜地华侨城世界之窗。作为深圳最大的城中村之一,市井气息浓烈的白石洲村被现代化的都市包裹。村内建设发展滞后,旧街巷狭窄嘈杂,握手楼簇拥生长,其陈旧的基础设施、安全隐患、卫生问题以及落后的居住条件亟待整治与提升。
▼基地鸟瞰,The aerial footage of the site © 白羽

▼白石洲村部分街道及建筑现状,Current situation of streets and buildings in Baishizhou © 白羽

As the urban renewal project was initiated, massive removal of buildings and gentrification happened in the northern district of the Baishizhou village; thus, there arose issues on counterurbanization, hybrid lifestyle, and low-cost living during the urbanization. The southern district of Baishizhou is on the south side of Shennan Rd and adjacent to OCT Window of the World. As one of the largest villages in the city, Baishizhou is surrounded by a modern city. Meanwhile, its development is seriously outdated. As a neighborhood packed with narrow alleys and buildings, it has issues that include old infrastructure, risk of security, and sanitation that demands a solution.
改造后,整体而朴素的立面,After renovation, homogenous and humble facades© 白羽
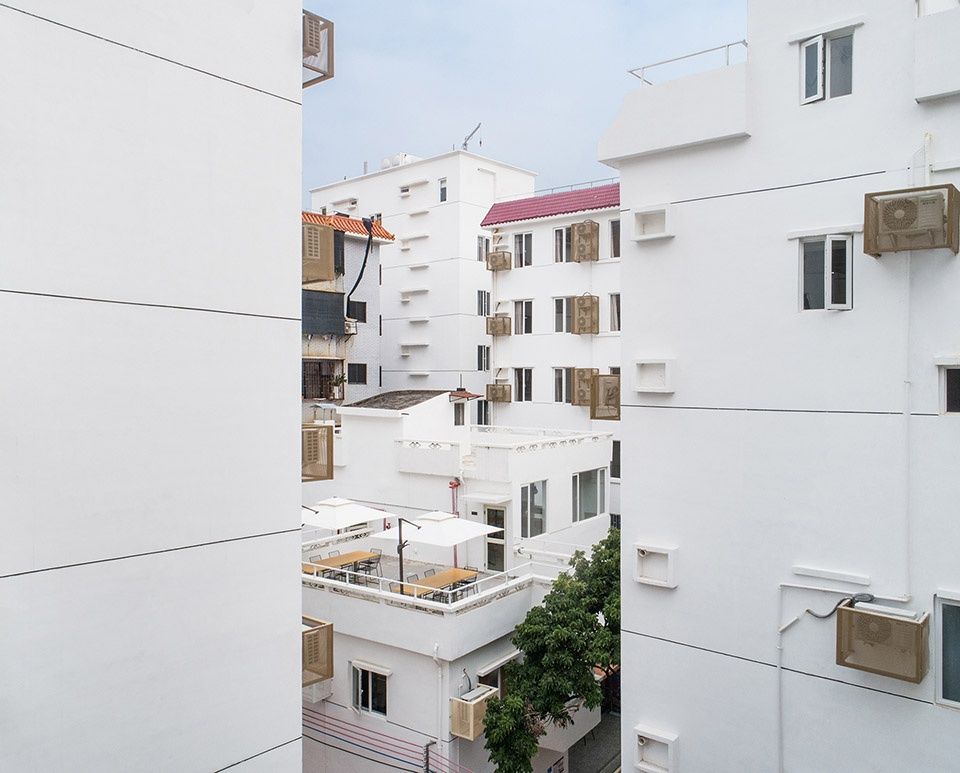
2018年3月,华域普风参与白石洲村综合整治和城市更新的规划工作,提出通过街道再生、社区活化和文化寻根三种治理理念,以保留+活化的方式实现从城中村到人才小镇的整治愿景,并进行了相关设计实践。2018年底,华域普风受托对村内九栋村屋进行改造。项目在保留原有建筑、院墙、树木的前提下,通过对建筑的物理空间改建及配套设施的完善提升,以较小的更新代价、较低的改造成本为年轻人群提供更安全更宜居的住所。华润白石洲有巢公寓以有机更新的方式回应了开篇提出的城市问题。
▼九栋村屋与周边环境轴侧图,Axonomatric drawings of 9 buildings © 深圳市华域普风设计有限公司
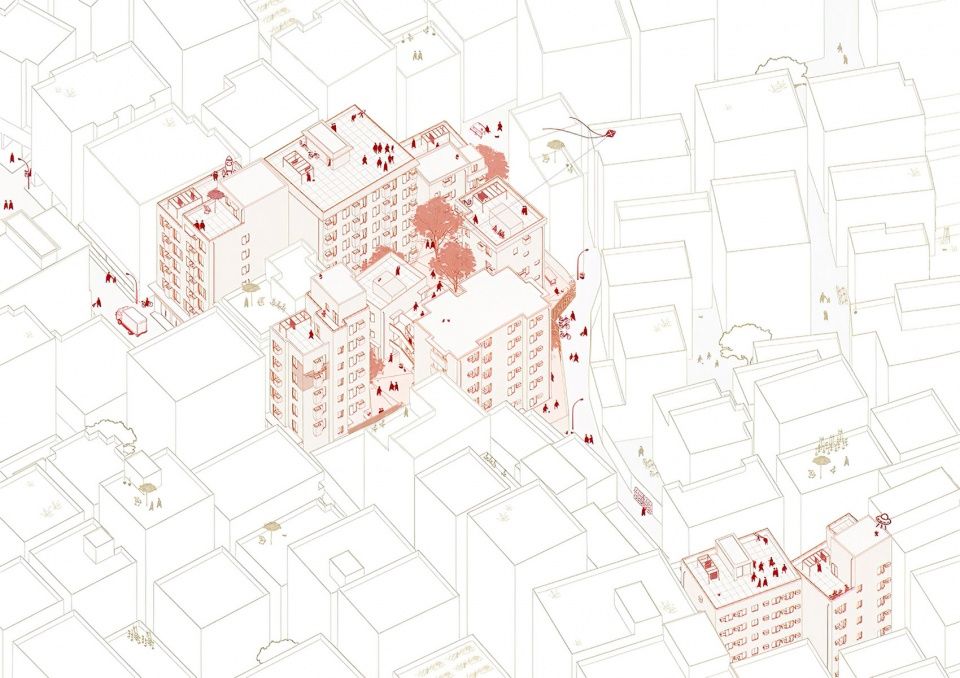
Started from March 2018, we participated in the synthetical rectification and urban improvement project. We rooted our design practice based upon the concept of street rebirth, community development, cultural heritage, and methods that include preservation and activation. We were commissioned to renovate nine buildings at the end of 2018. We rearranged the physical space and infrastructure with the original structures, courtyards and trees retained, and social and financial costs minimized. The project is expected to offer cleaner and safer habitats for young people. The Youchao Apartments responded to the urban issues as mentioned above by an organic solution.
▼有机更新后的“有巢”与周边老旧民房形成鲜明的对比 Contrast between the new and old© 白羽
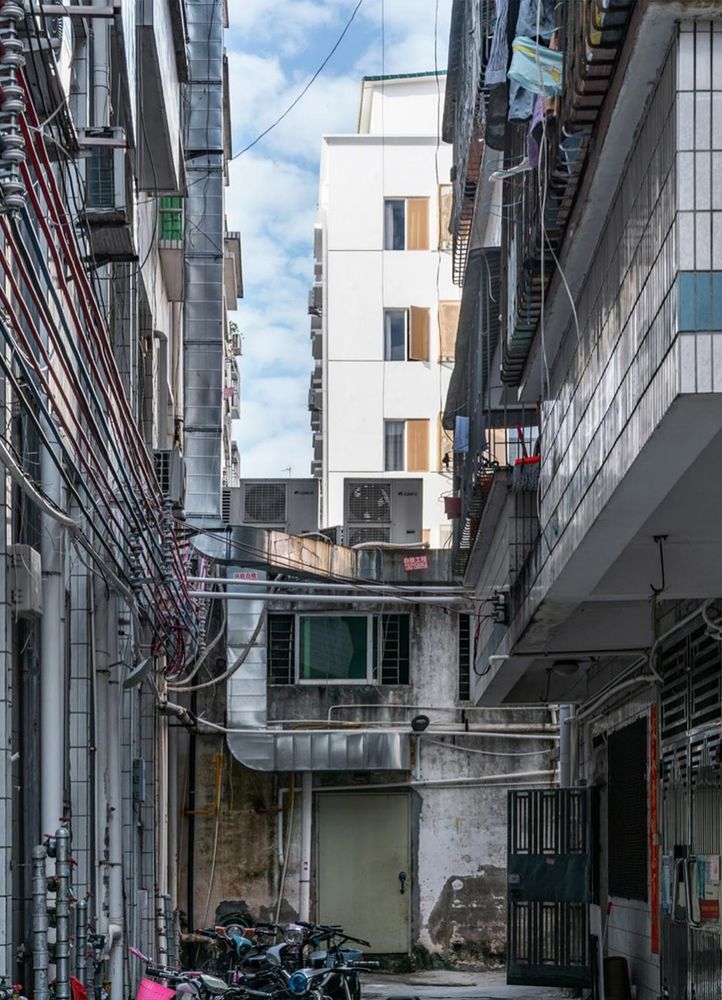
城中村里的“白月光”
The White Moonlight in the village
面临更新的九栋建筑中,有七栋相对集中地位于老村落的广府街巷结构之中,围合成相对独立的一座小院。原来的主人在其间留下的龙眼、黄皮等果树已生长好十几年。文化共生的理念贯穿于改造的全过程,原有的植物、围墙及地形在雨污系统整治和景观重构中得到了充分重视并完好地保留了下来。
院内绿树成荫,尺度宜人。除了门窗和局部入口,建筑外部结构均没有拆改。砖红色地面将颜色统一后的建筑群落衬托得很纯粹,形成一种契合白石洲自身文脉的新社区。
In the nine buildings that were to renovate, 7 of which create a relatively independent courtyard in the original street pattern. Longan and Wampi trees have grown there for more than a decade. We practice the concept of cultural preservation throughout the project. The original vegetation, walls, and the terrain is carefully treated and preserved. Excepts for some openings, the structure was not changed. Bricks unify the landscape and contrast with the buildings. It’s a new community rooted in its cultural legacy.
▼青年之家建筑概览,Overview of the apartment© 白羽
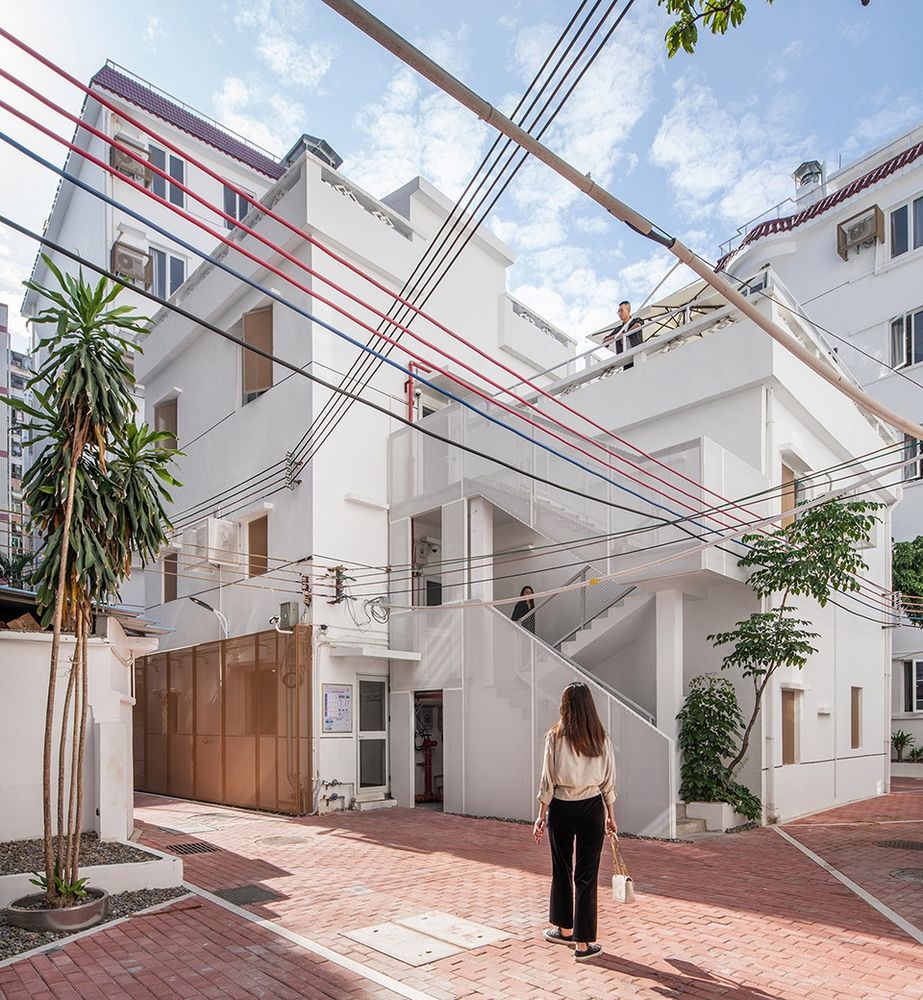
改造思路及手法对应“白.石.洲”的文字表意:色彩+材质+系统。立面取白石洲的“白”为基色统一外墙,局部配以温暖的木色和沉着的灰色。易于控制成本的涂料作为立面主材,同时结合空调室外机挂置等功能需求,局部点缀简洁的金属立面元素。院子地面铺装质感独特的赭红色透水砖,并用浅色线条划分成尺度不一的三角形,隐喻“巢”之轮廓与肌理。部分院墙改用空心砖搭建,以营造相对通透的公共场所。九栋小楼通过色彩与材质系统性整合后,与周边杂乱的建筑肌理形成了鲜明的对比,宛如村子里的一道“白月光”。
The renovation concept derives from the etymology of Baishizhou: Bai(white, the color), Shi(a rock, the texture), and Zhou (The system). The facade is painted white with scattered grey andwood accessories. We use low-cost paint as the main feature of the facade; meanwhile, we placemetal objects functioning as AC containers. With a metaphor as a nest of people. The ground isdivided into triangular pieces made of red bricks with their unique texture. Some walls are madeof hollow bricks to create a fluid space. The cluster of buildings becomes the white moonlight asit draws significant contrasts with the surrounding.
▼从院落看公寓,view from the courtyard© 白羽
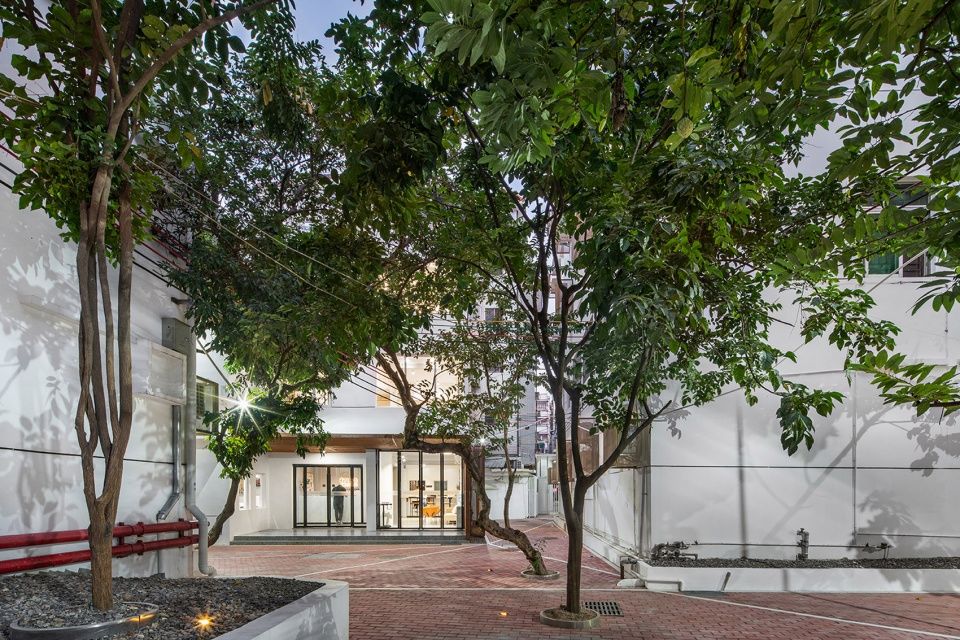
▼与院子互动的阳台,Courtyards interact with the courtyard© 白羽
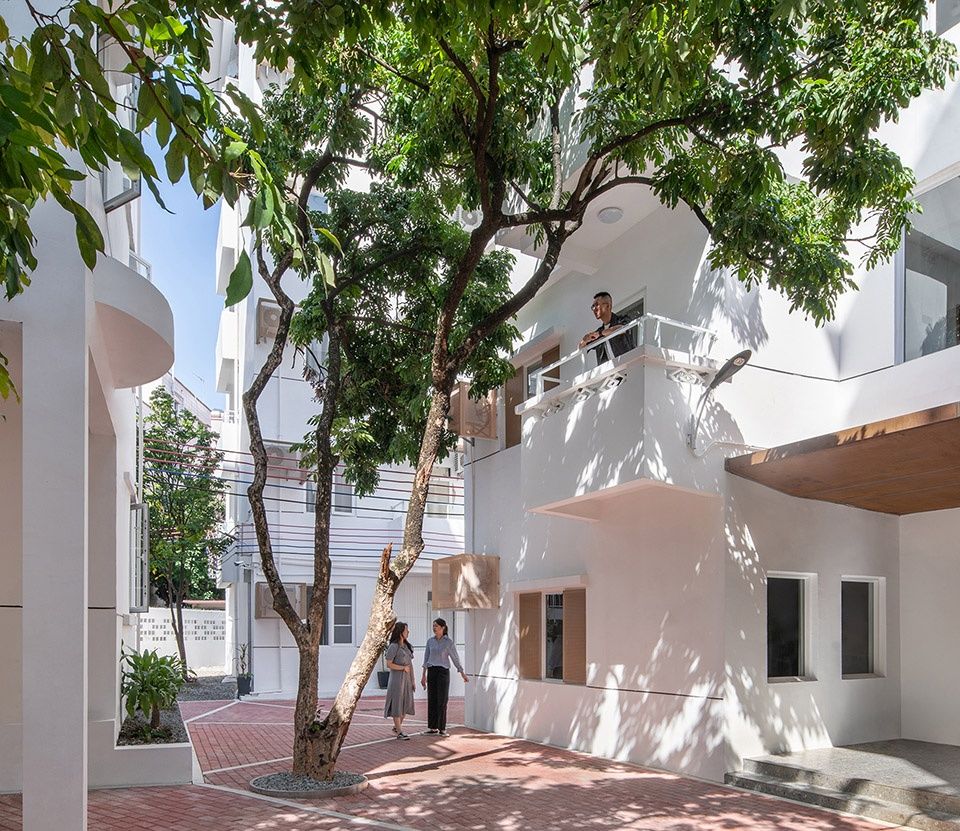
▼青年之家的入口,The entrance © 白羽
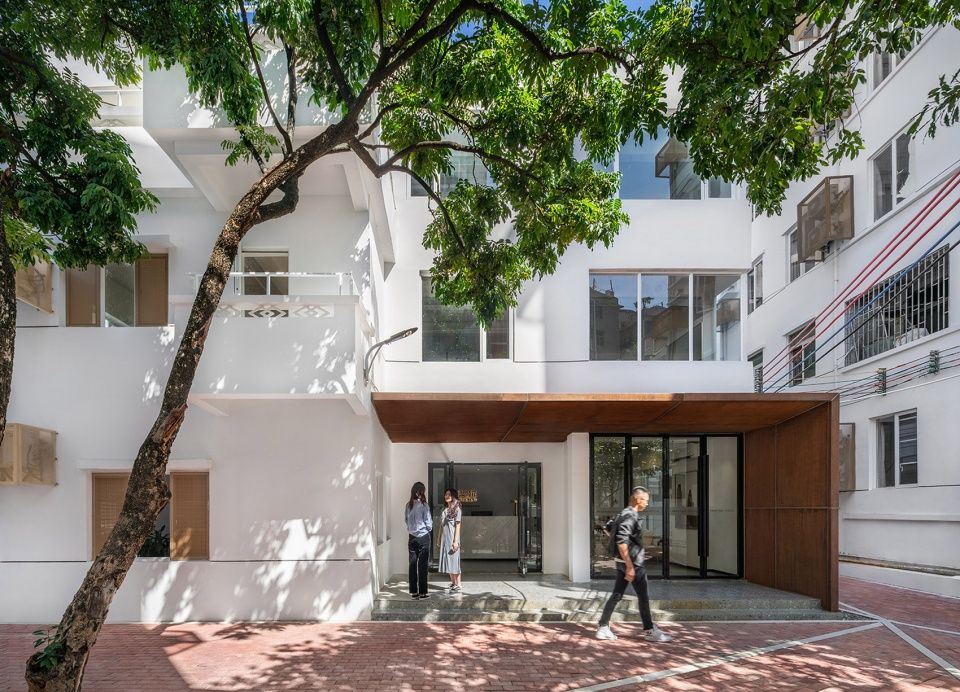
从活力社区的设计思考出发,方案关注青年租客们的日常需求。项目将院子中央面积约290平方米、三层的35#楼改造为向所有公寓提供生活服务的青年之家。方案用室外楼梯组织竖向交通,将各层建筑及屋顶平台设计成容纳接待、会客、阅读、健身、影音、餐厨等功能的公共场所,既可为年轻人提供便利的生活配套,也为他们创造了多样化的交往空间。重新修缮的果树院子和邻里客厅,作为可容纳多种行为的“容器式”公共活动区,其相对独立而又充分共享的特质等待着居民们在此即将发生的未知事件。
The project put tenants’ daily life into concern. The 290 sqm building 35# becomes a “house for youth,” a place that offers everyday use amenities. It has spaces and platforms designed for receptions, meeting, reading, exercising, media, and cooking, all of which are connected by exterior stairs for vertical transportation. The building offers rooms for unexpected interaction of people.
▼可为年轻人提供聚会派对场所的露台,Platform for gathering© 白羽
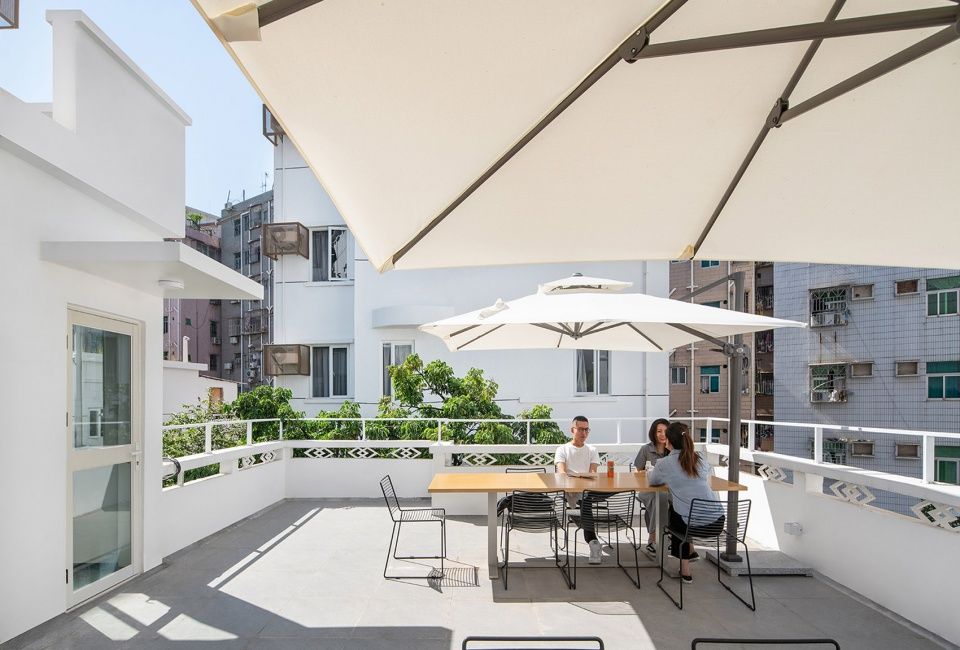
走出阳台触手可及的果树,Trees within touch from the balcony© 白羽
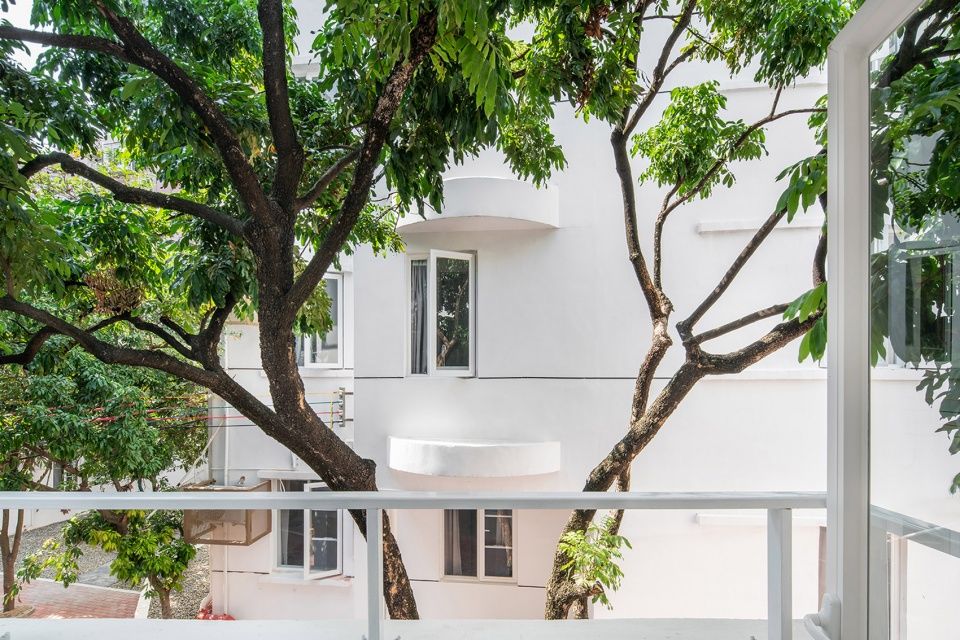
非常规的设计与建造
Unconventional design and construction
在乡村城市化过程中由村民快速抢建的九栋楼宇经年日久,图纸缺失。为解决现存隐患,经专业的测绘、检测和评估,首先需对原始梁柱、楼板、墙体等进行结构加固,并健全消防系统。同时,项目还进行了用电扩容和雨污系统整治等设计,以满足安全性与实用方面的各项要求。建筑师结合运营方华润有巢的要求,将除邻里客厅以外的八栋村屋改建为青年公寓,总建筑面积约5443平方米。八栋建于上世纪末的农村民宅,基底边长尺寸在8.8m至16.1m之间各不相同,其建成年代、结构形式和各自的平面布局也有很大的差异,每一栋楼的设计与改建都需根据不同的基础条件展开。
The buildings were built rapidly without careful inspection, which drawings were missing. To solve the potential risk, reinforcement of beams, columns, floors and walls, and implementing a fire protection system was required. The electrical system and drainage system were also remodeled to fulfill the requirement. Based on the emend of the management, 8 out of 9 buildings are transformed into apartments, with a total area of 5443 sqm. The size of the foundation of each building ranges between 8.8 m to 16.1 m. They’re built at different times by the end of the last century. The design and construction vary between specific buildings.
▼青年之家的会客空间,Meeting room© 白羽
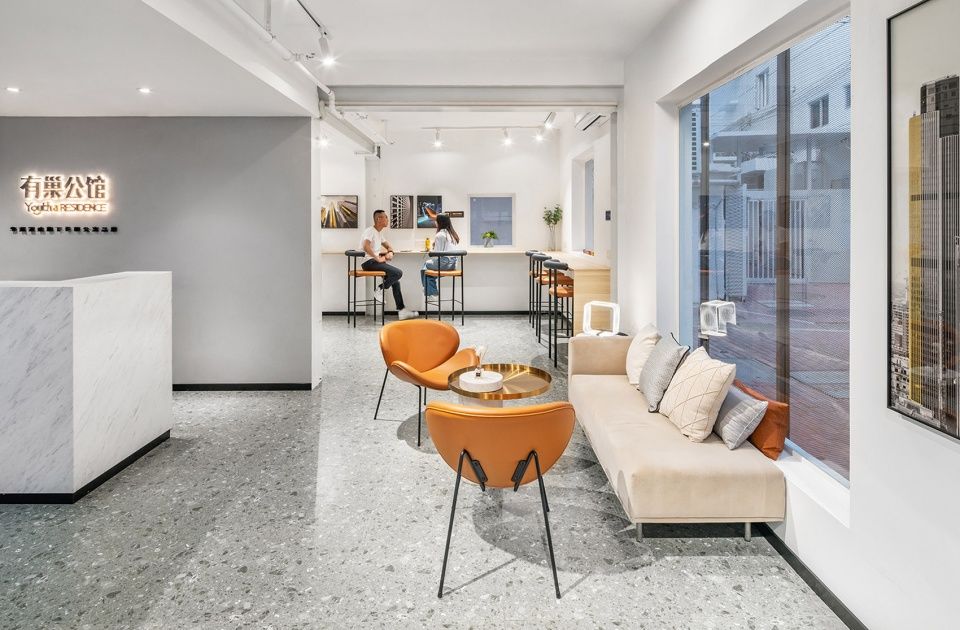
如何将当年粗犷建成的住宅单元改造成有居住品质的紧凑型青年公寓,设计师与运营团队进行了深入的思考和研究。从年轻都市租客的居住习惯及人体工学的尺度要求出发,平面划分和各公寓单元设计以合理利用空间并采用紧凑有序的功能模块为原则。除了将工厂预制的精致紧凑的成品卫浴应用其中,起居空间及全屋家具、电器也采用了统一的成熟模块。精细化的设计结合高比例的工业化建造,为租户带来有品质、有效率的生活空间。
To convert rugged buildings into apartments with better quality, the designers and management did deep research. Starting from a lifestyle of young tenants and a scale of human ergonomic factors, the plan of units is based on rational design. Prefabricated bathroom units are utilized. Living spaces and furniture are modulated. Dedicated design and industrial manufacturing create elaborated and efficient space.
▼改造更新后的公寓,Renewed apartments© 白羽

存量空间的有机活化
The activation of existing space
老建筑承载着城市发展的回忆与情感,以有机更新的方式将亟待旧改的村屋民宅保存下来,也留下了祖祖辈辈生活在白石洲村民的生活印记和记忆根基。项目以较小的建设成本和周期,在不涉及使用权主体改变的情况下,保留原有建筑,改变部分建筑物的使用功能,将配套缺少、充满安全隐患的低品质居住空间整治提升,以适应新城市人群的需求。
Old buildings are where memories and emotions situate. The project retains structures and their ownership and changes their functions by minimized cost and time. The facilities and amenities are improved to fulfill the new demand.
▼改造前后的小院入口,Entry after construction© 白羽
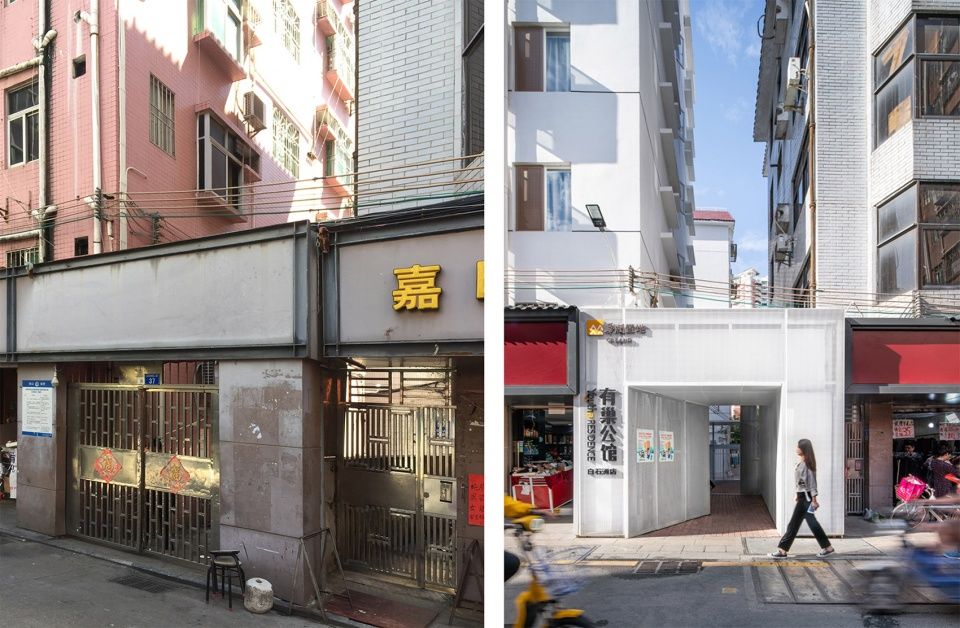
▼改造前后的36#楼,Building 36# after construction© 白羽
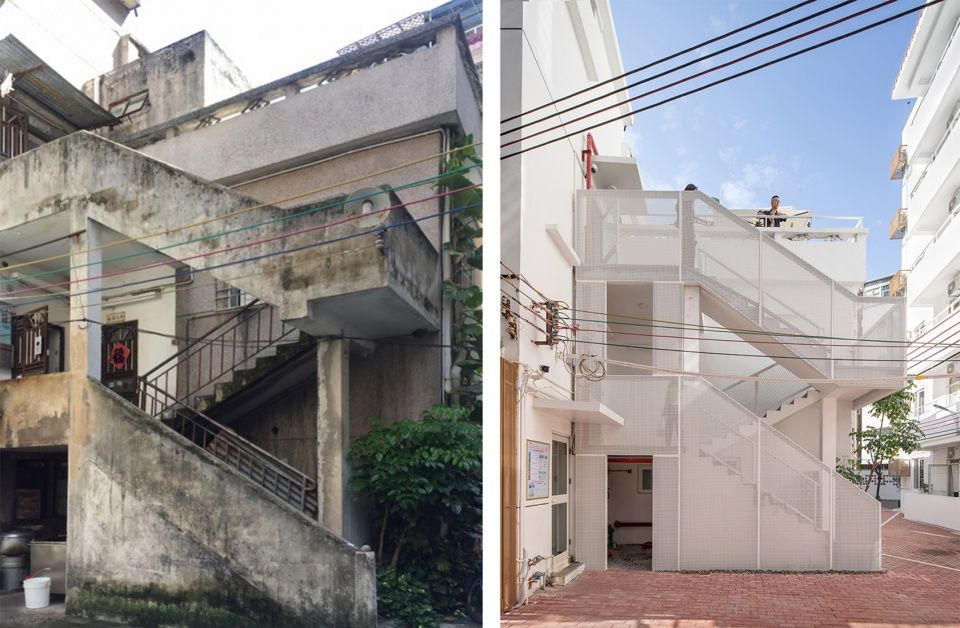
▼改造前后连接街道与院子的通道 Channel between the street and the courtyard after construction© 白羽
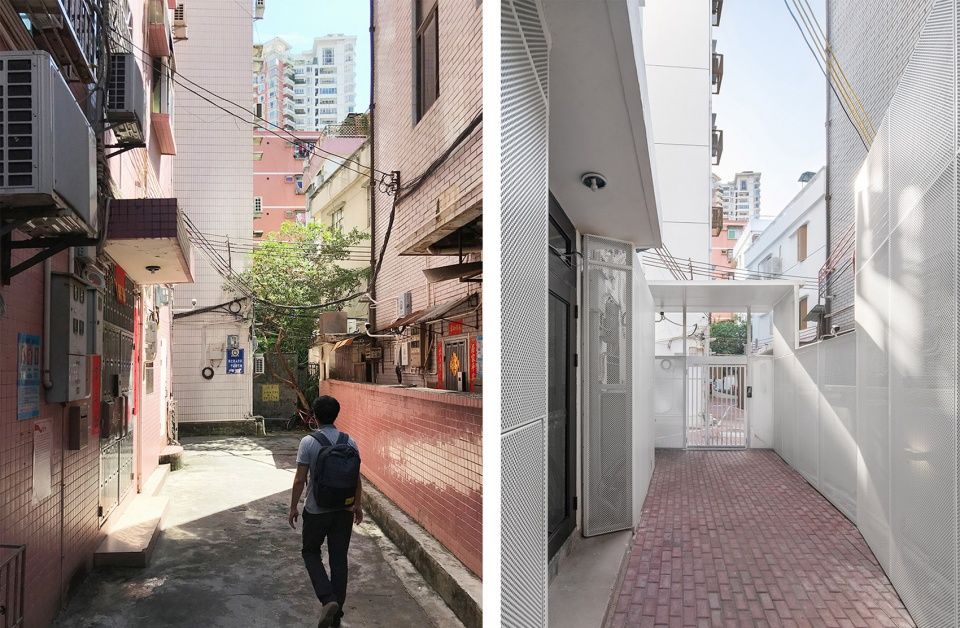
▼改造前后的青年之家室外楼梯,Exterior staircase after construction© 白羽
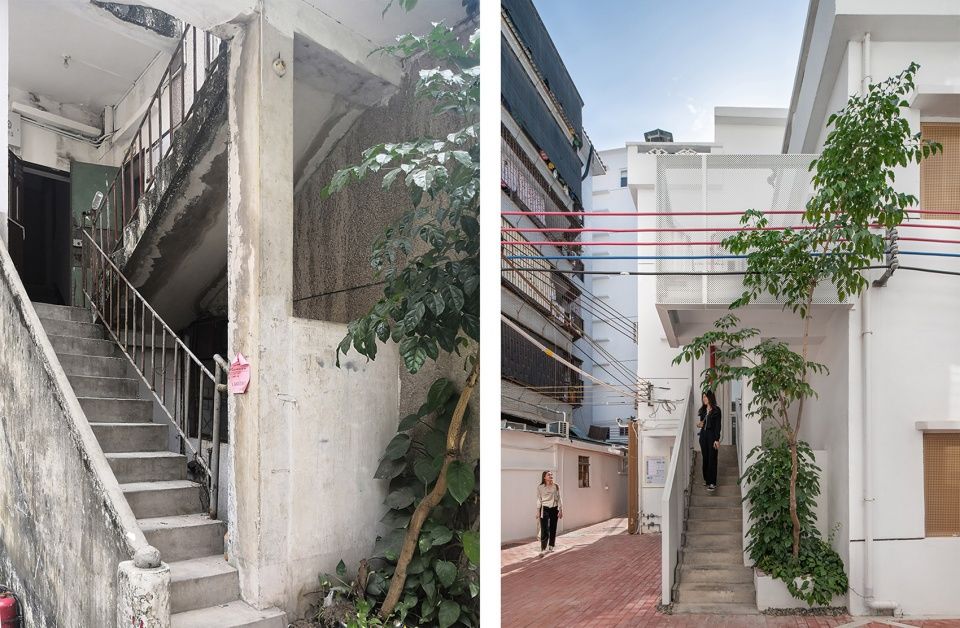
随着华润白石洲有巢公寓竣工开业,白石洲村九栋散落的农民房,以有机活化的方式更新为面向年轻人空间舒适、设施完善并延续老村文脉的活力社区。这种转变作为旧城更新的案例,为城市发展提供了一种不同于现代化重建的实践补充和思考。
The scattered buildings become part of the active community of young people with its old context remains. It’s an attempt and practice as a precedent to renew the old neighborhood.
▼夜幕下每一间公寓的灯光与绿植一道成为小院里温情的景观 The warmth of the landscape with lights and vegetations at night© 白羽
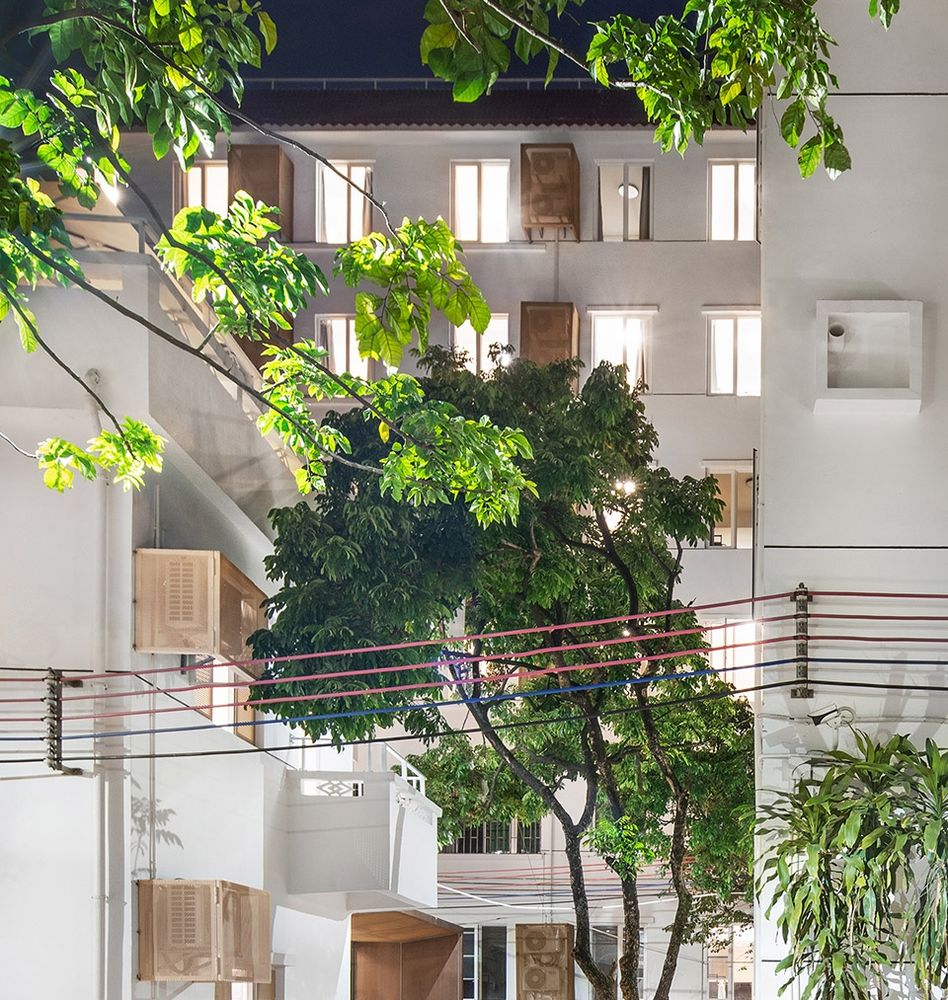
▼七栋院子公寓的底层平面图The first floor plan of the 7 buildings and the courtyard © 深圳市华域普风设计有限公司

▼青年之家平面图Floor Plan of “house for youth”© 深圳市华域普风设计有限公司

▼39#、 26# 、37#栋平面图 Floor Plans of 39#、26# 、37#© 深圳市华域普风设计有限公司

项目名称:深圳白石洲有巢公寓
项目类型:改造
项目地点:深圳市白石洲村
业主:白石洲村村民
投资及运营单位:有巢住房租赁(深圳)有限公司
建筑、室内及景观设计单位:深圳市华域普风设计有限公司
设计团队:梅坚、李俊斌、吴霜、周俊龙、洪伟修、侯薇、刘松、张怡、王瑶、周瑶、曾识丁、张健、柴蓉、刘博文
施工图设计单位:深圳市粤鹏建筑设计有限公司
结构加固设计单位:深圳华森建筑与工程设计顾问有限公司
施工单位:深圳中固建筑集团有限公司、深圳市华辉装饰工程有限公司
监理单位:深圳市罗湖工程项目管理有限公司
摄影:白羽
建成状态:建成
设计时间:2018年12月至2019年7月
建设时间:2019年6月至2020年6月
用地面积:2150平方米
建筑面积:5733平方米

