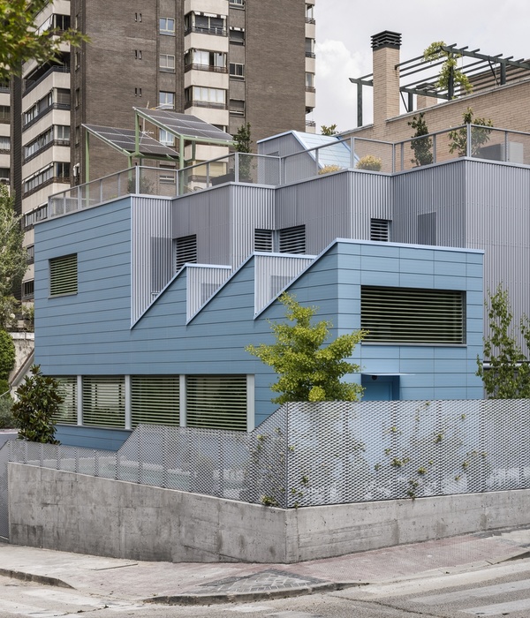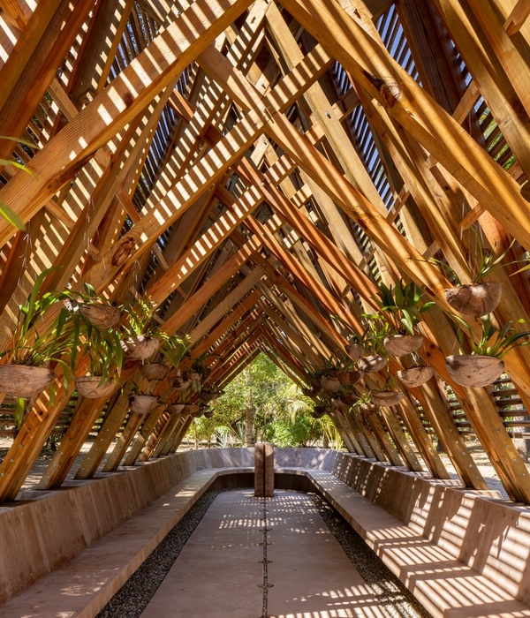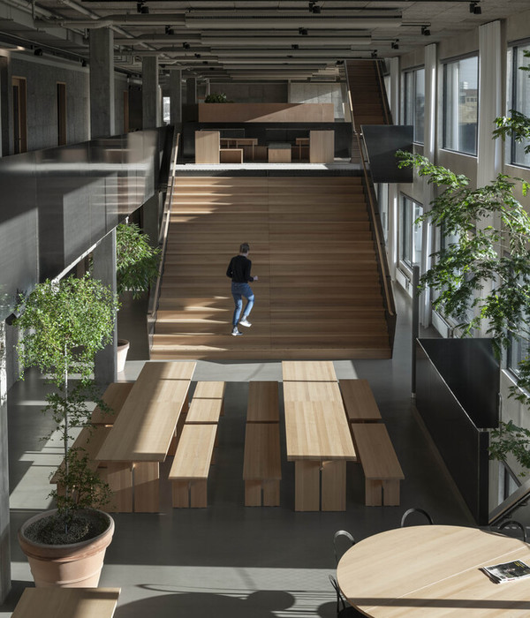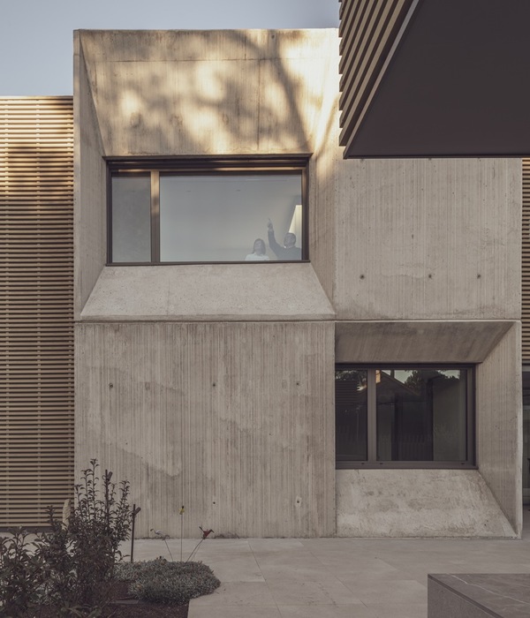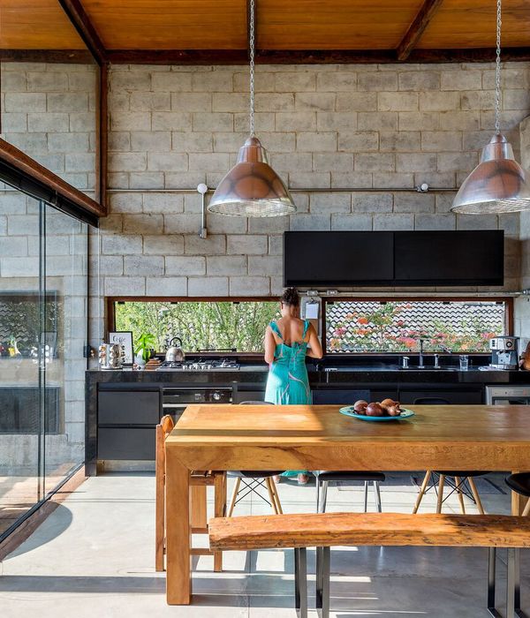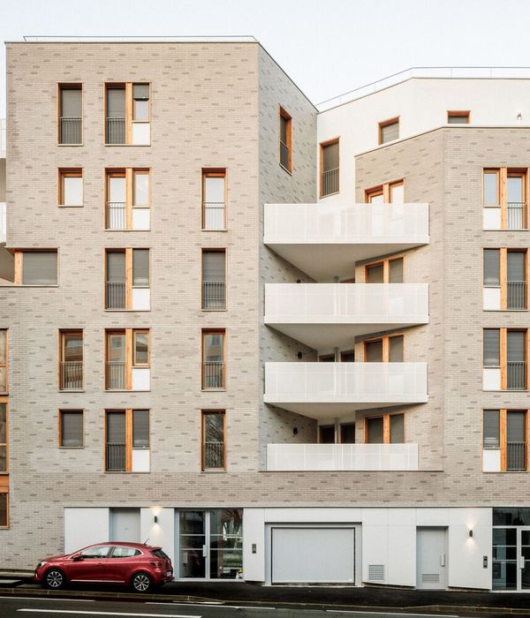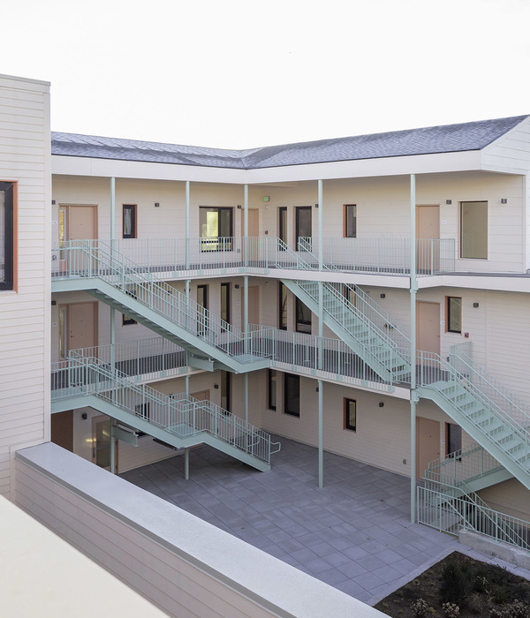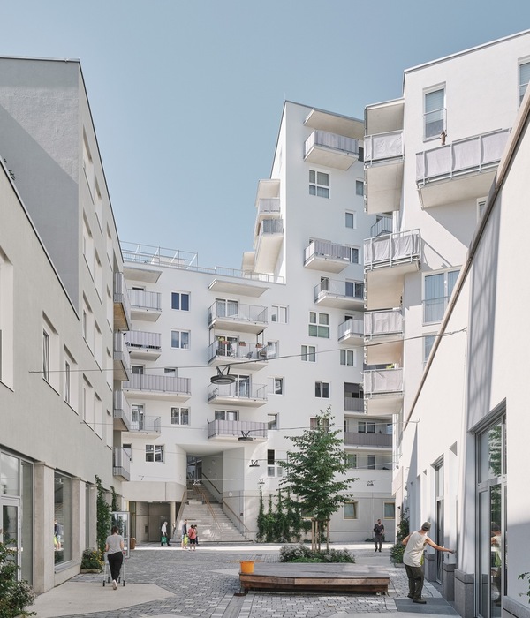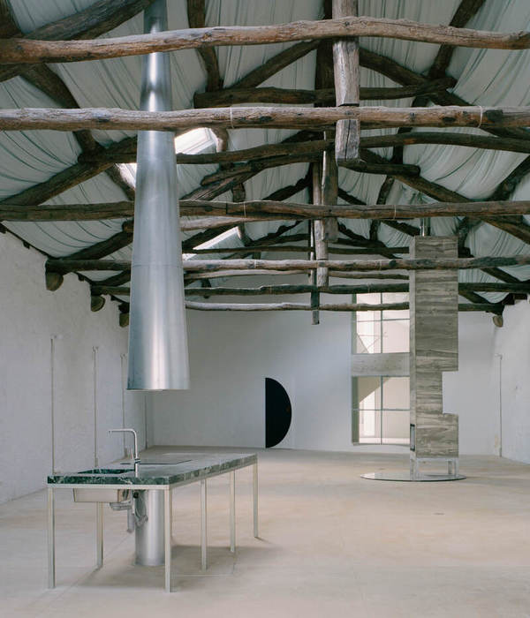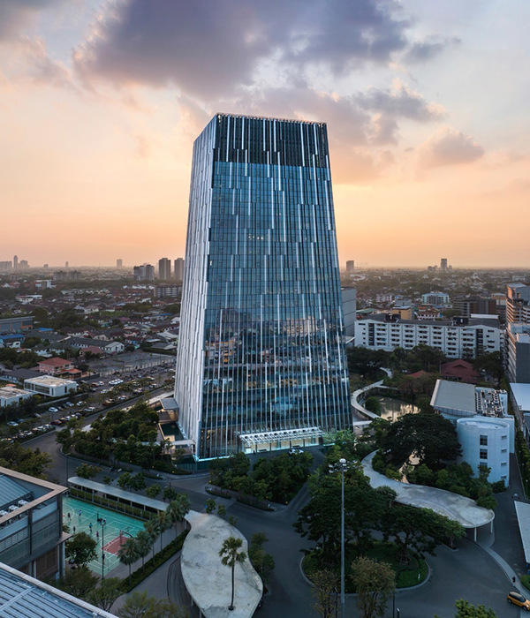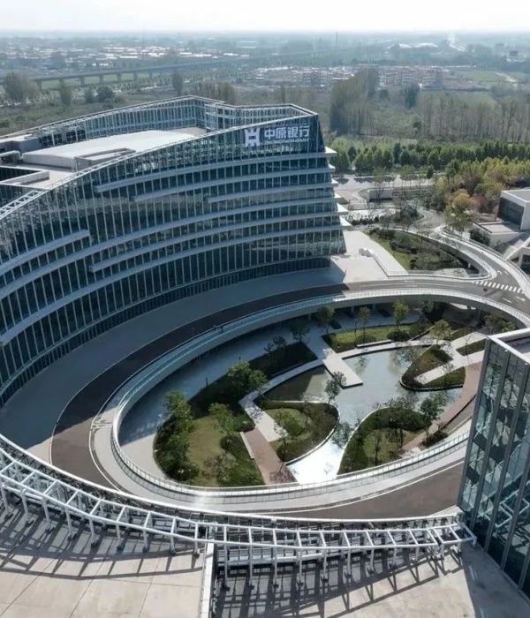The project of the new Headquarter for Stone City and its outdoor spaces wants to translate into a modern language the lithic theme, which is precisely the brand Granulati Zandobbio, combining a contemporary and dynamic design with the attention to environmental sustainability and innovation technology.
The design idea develops the intersection of two elementary solids, where various functions are enclosed, conceived as sculptural lithic pieces by sloping and slit cuts.
The west volume with a triangular plant has inside services at the ground floor, guard room and bar; at the first and second floor there are offices, meeting rooms and toilets connected by an elevator, a main staircase and a service stair. The east volume is the great hall of the building with the reception and the technical and services areas. At the intersection of the volumes is placed the monumental staircase that forms the pivot of the project and the main element of vertical distribution.
The shielding of the solar rays is carried out by horizontal sloping elements in stone blocks supported by the back-walled courtain-wall system. For indoor natural light regulation there are roller blinds integrated in the fixture system.
The technical system intends to create a sustainable building, exploiting the renewable energies. Photovoltaic panels are placed on the east volume’s roof. Thermo-hygrometric comfort is guaranteed by the use of natural ventilation, filtered and introduced inside the indoor environments by perforated wall-panels and forced ventilation.
Square and the gardens are designed as a proportional and dimensional unicum with the building: the 5 metres structural pitch used for inner spaces extends throughout the project area and marks the design of the pavement in subsoiling steps, articulating into a full and empty game in the garden area.
Inside the garden are inserted woody and shrubby trees with high absorption capacity of pollutants, typical of the Lombard flora.
The totem, conceived as a thrilling element of visual and commercial brand identity, has an L-shape with equal arms and is located in the south-western area of the site in a position that can be seen from the A4 highway, SP89 and from all the streets inside the project area.
Year 2017
Status Competition works
Type Office Buildings / Business Centers / Corporate Headquarters / Conference Centres / Pavilions / Lighting Design
{{item.text_origin}}

