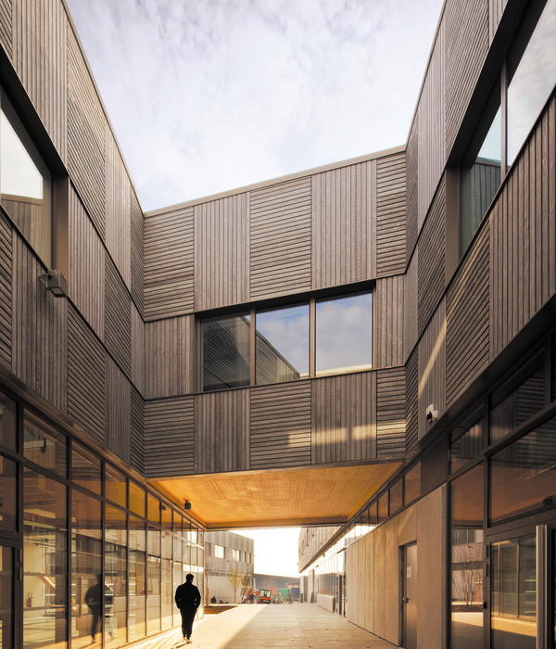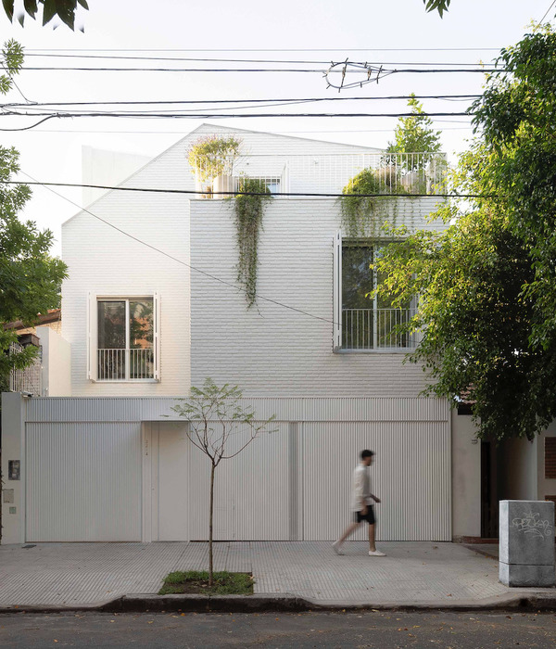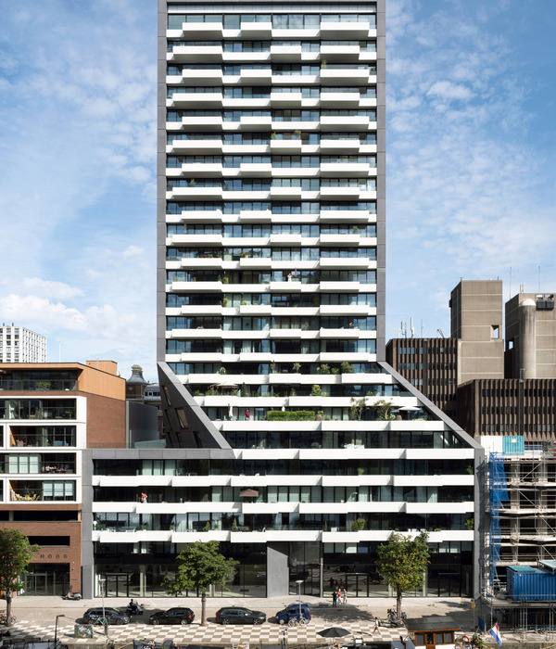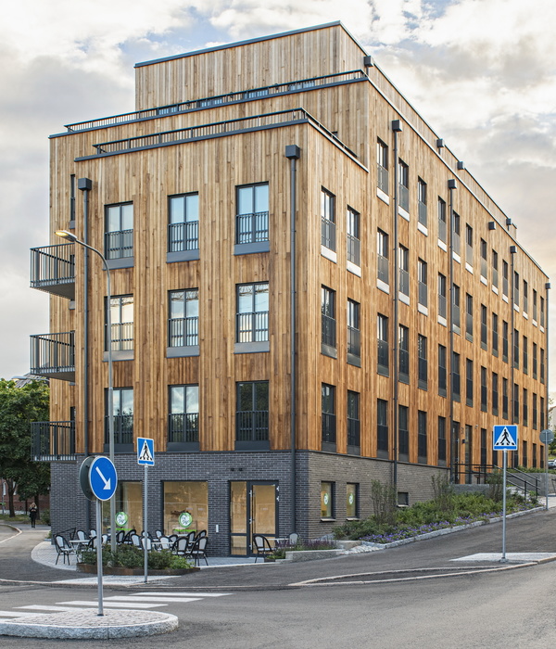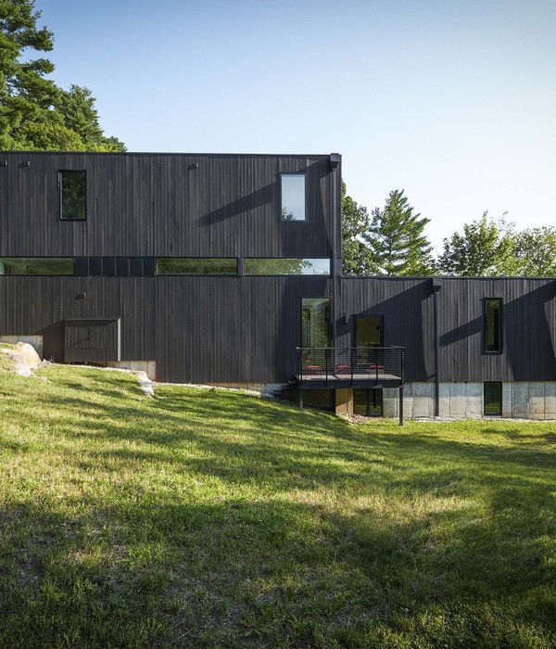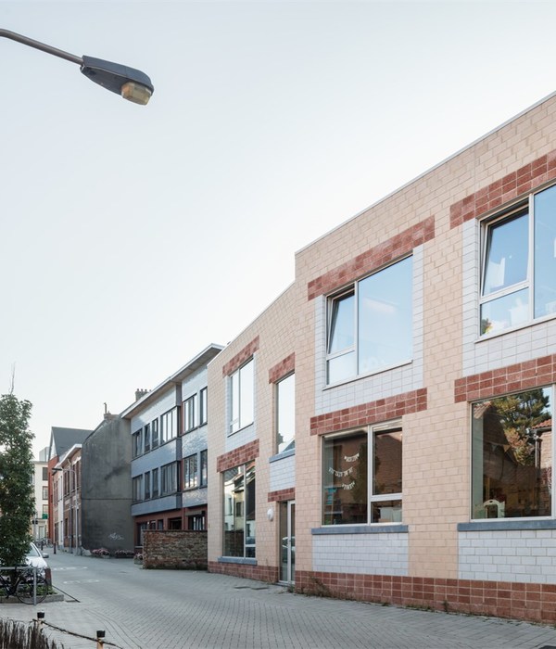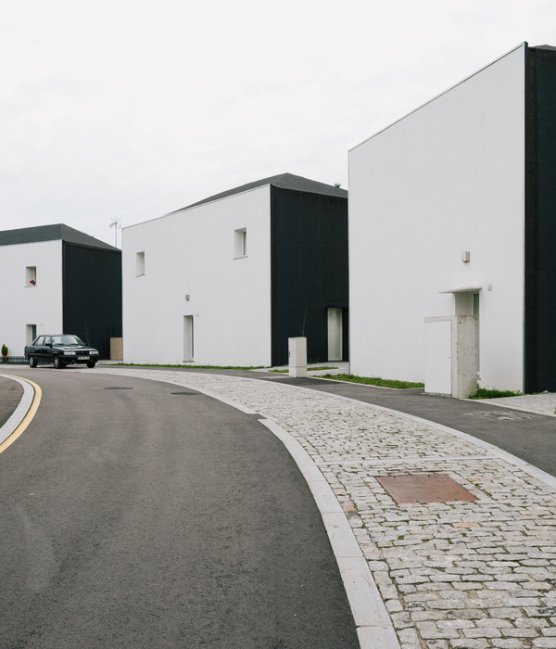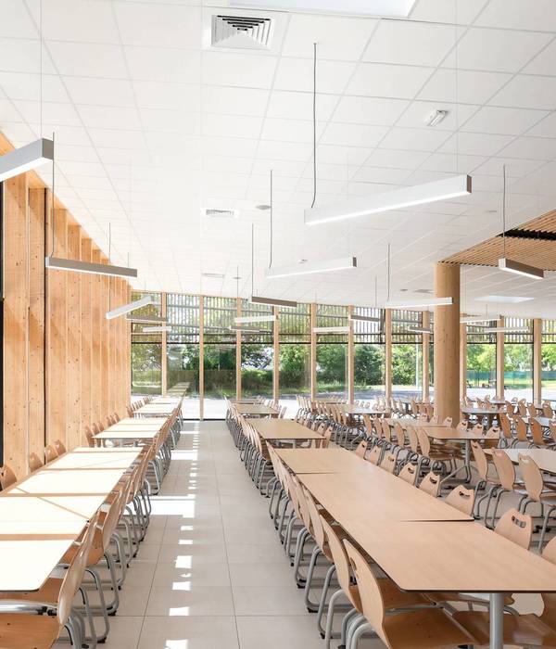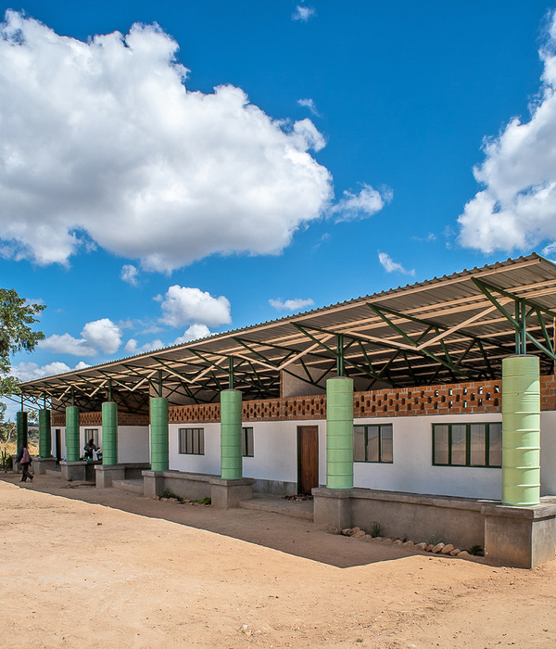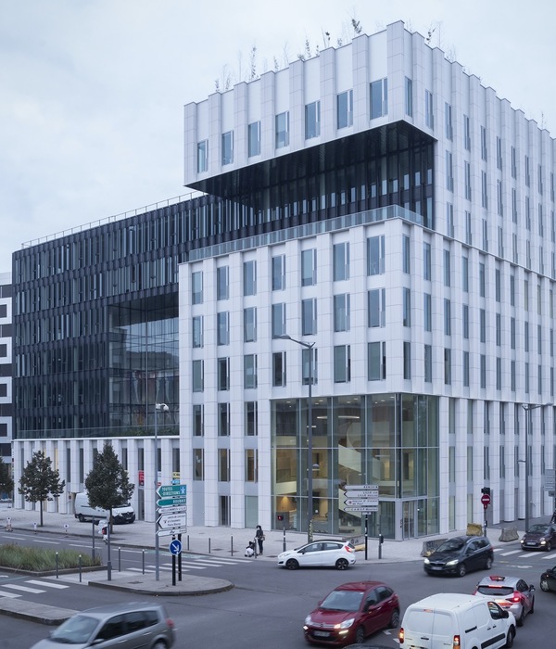La Granjilla is a small urbanization located north of the metropolitan area of
, promoted in the 1960s by Juan Banús. From an environmental point of view, the most remarkable feature is the dense mass of pine trees that covers it, in contrast to the completely clear landscape of farmland that surrounds it.
Surviving the passage of time, the tops of these trees still provide some shelter to the houses that populate this enclave, projecting their shadow and modifying their appearance throughout the day. This experience gave rise to the germ of the project.
This particular house had to be compact, forced by the dimensions of the plot and urban planning. Accepting this circumstance, which has obvious advantages from functional and thermal points of view, it was sought to make it compatible with a certain richness of volumes and textures, trusting that the environment would do the rest of the work, to turn it into a living and changing organism. In this way, it is configured as a dialogue between two constructive solutions: a heavy one, firmly settled on the ground, or stereotomic (paraphrasing illustrious critics of architecture, from Semper to Frampton or Campo Baeza).
Resolved with exposed reinforced concrete, the depth of the openings, the geometry of their entrances, and the use of different textures aim to reinforce its massiveness. The other solution is tectonic and generally separated from the ground, and its lightness is not merely visual but literal, since it does not incorporate any heavy leaves, but high-density insulation panels that effectively replace the heavy brick factory leaves typical of traditional construction. Both tectonic and stereotomic solutions intertwine to generate not only the play of volumes but also the voids that allow the relationship between interior and exterior, creating spaces of shade outside and light inside.
In contrast to the material and tactile character of the exterior, the interior adopts a more neutral condition, with a predominance of white and natural lighting that tries to be as uniform as possible, thanks to the zenithal support provided by the broken roof of the living room and the checkerboard of vaults in the lobby. The vibration is provided here by the countless books and objects acquired by the clients over decades of living all over the world. On the other hand, the contiguity of spaces facilitated by the compact scheme of the project reinforces the spatial continuity of the public part of the house, making it possible for the entire house to be used and lived as a single space by simply moving sliding doors.
In short, the envelope of the house has been generated from the dialogue of textures and shadows, as an object that reacts to the changing light of the day and the seasons of the year, serving at the same time as a screen for the shadow puppets projected by the surrounding trees. In contrast, the interior is continuous and abstract, uniformly illuminated, waiting to be animated by the daily life and memories of its inhabitants.
{{item.text_origin}}

