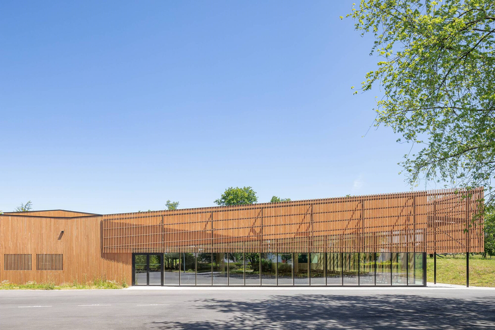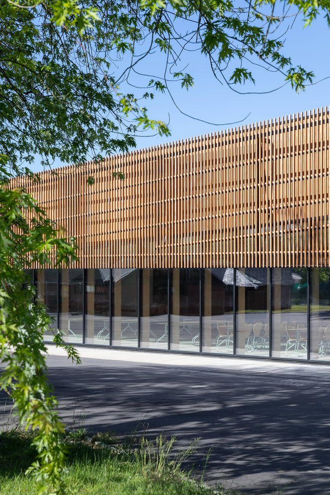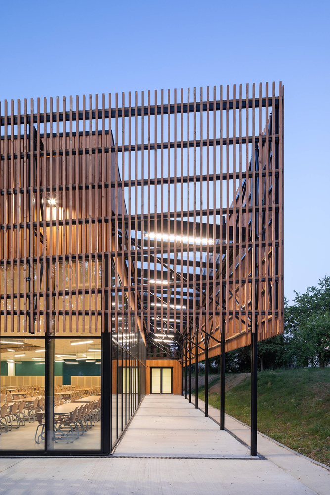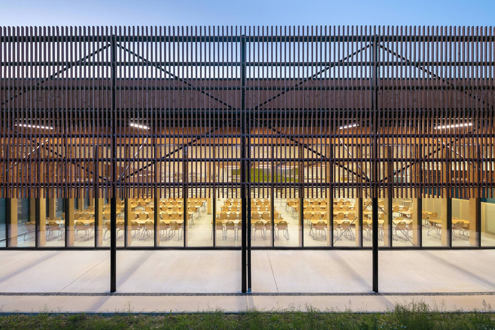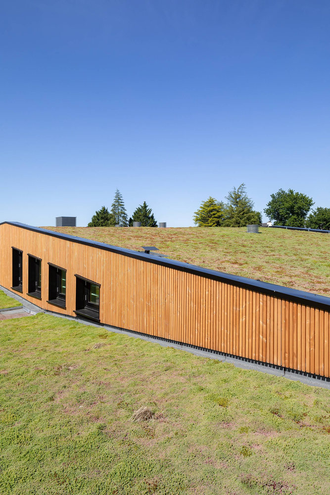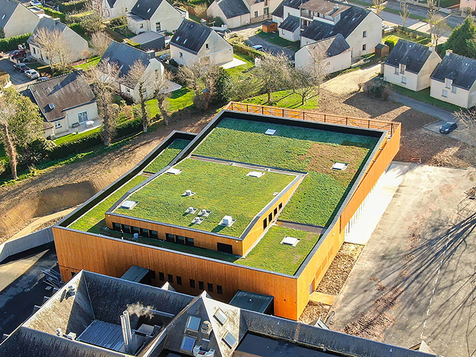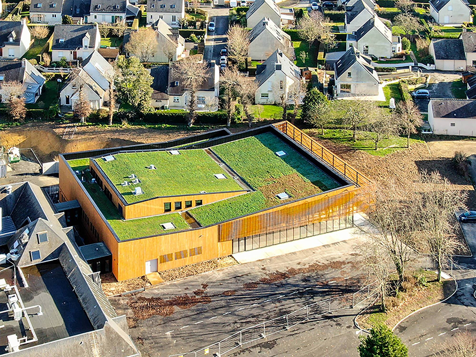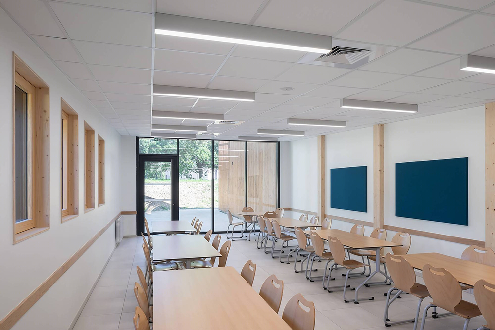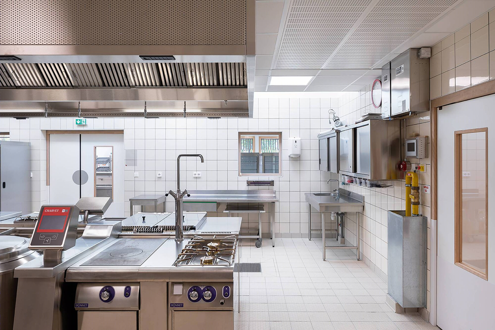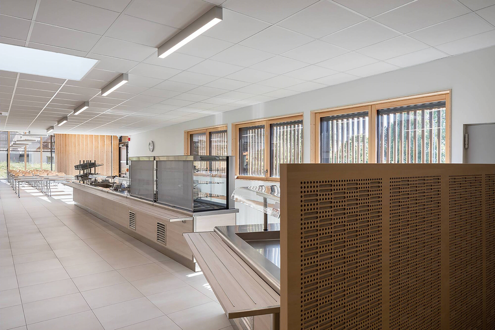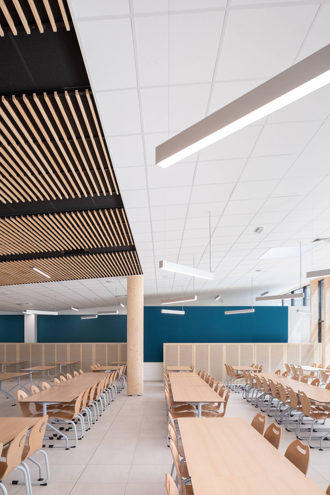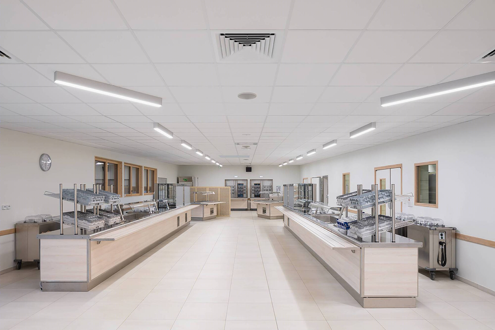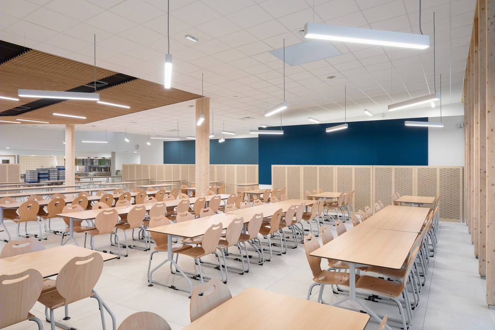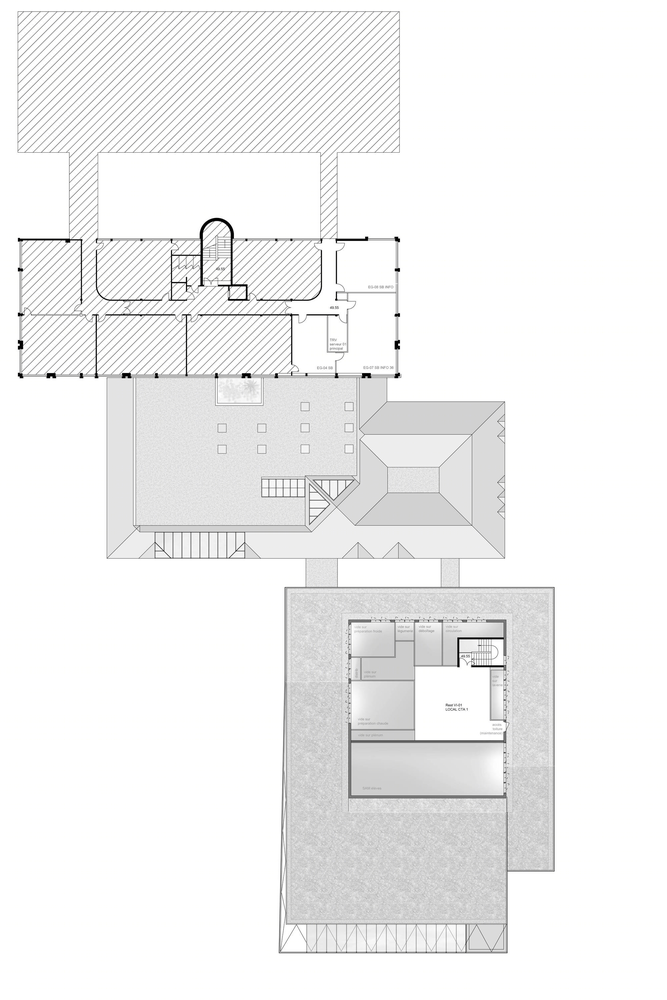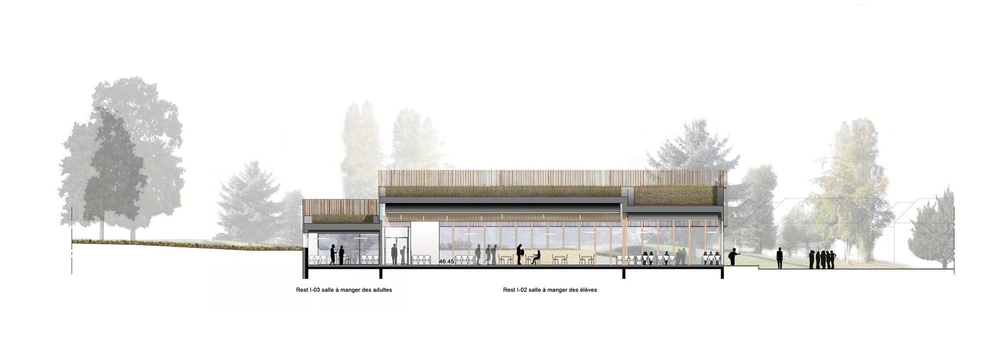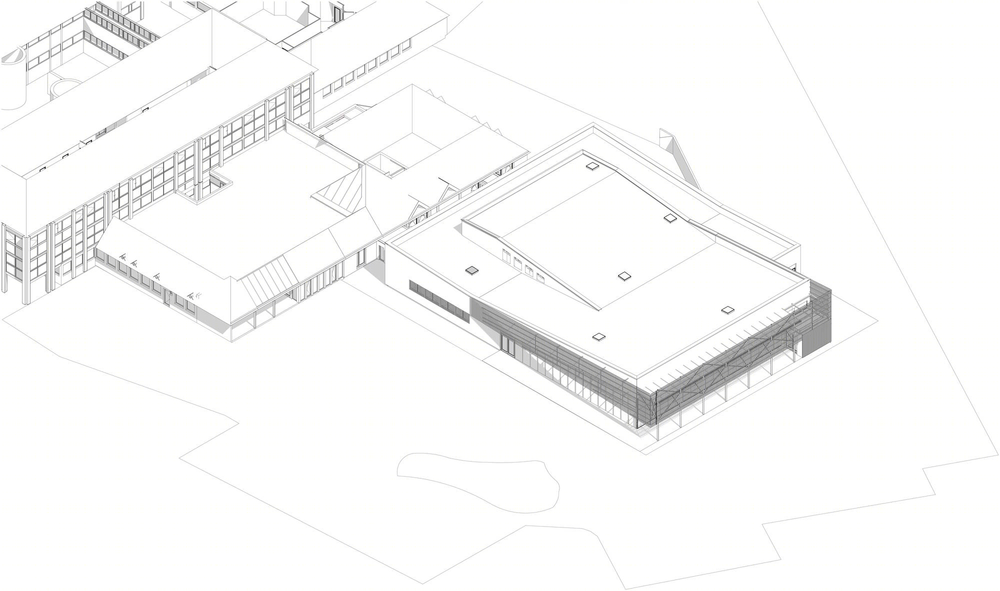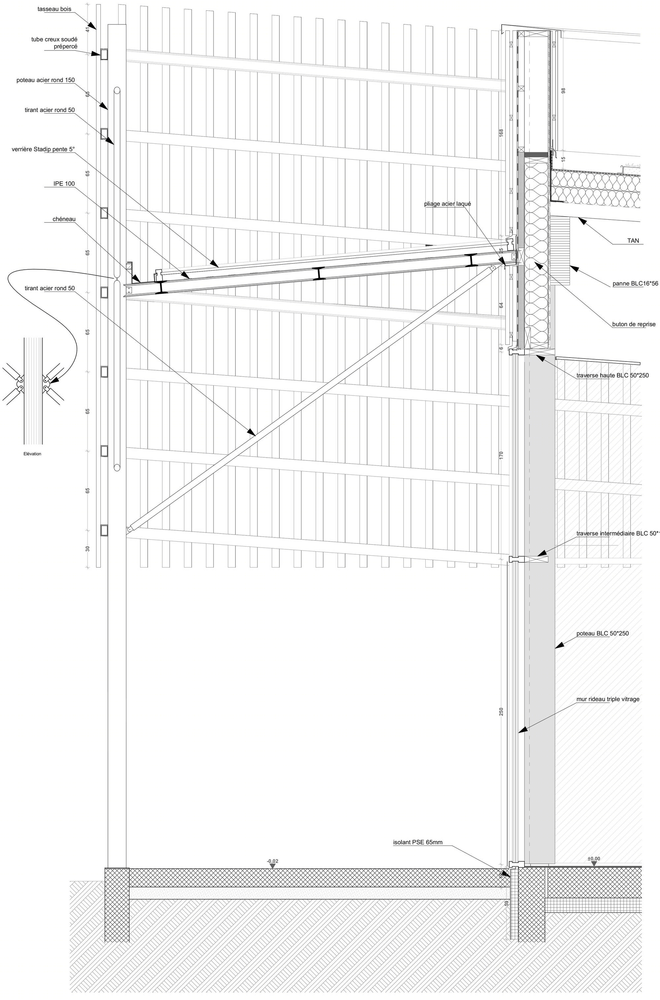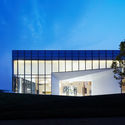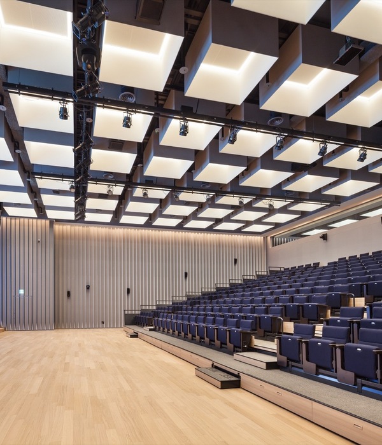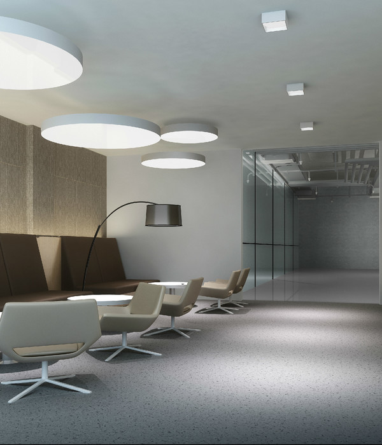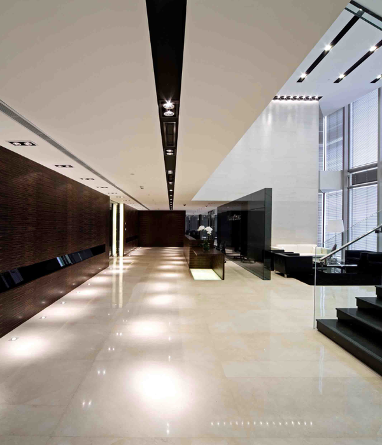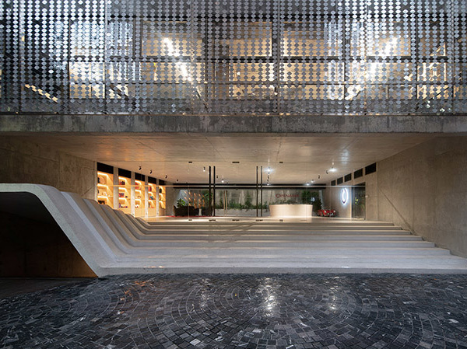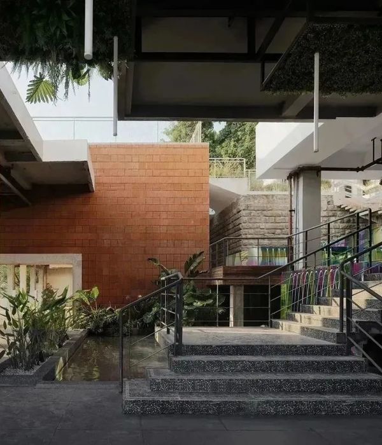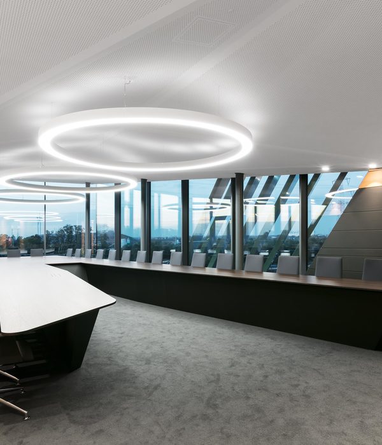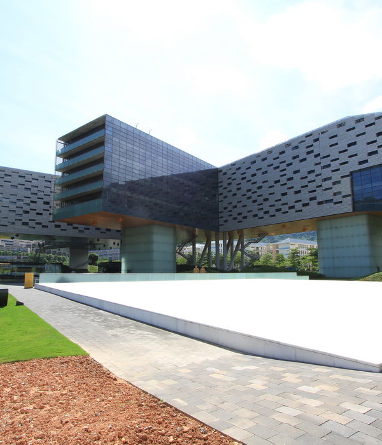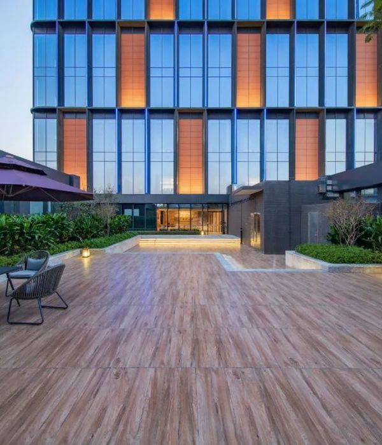Rene Cassin School Canteen by Brulé Architectes Associés | 环保木质设计,自然光线充足
The project aims to create a new functional and comfortable school restaurant service, for students and teachers, as well as for the staff of the existing educational establishment. Generously open to the west in the student courtyard, and to the south in its wooded areas, the new restaurant service is located at the rear of the courtyard, in order to maintain the fluidity between the existing main building and the student courtyard.
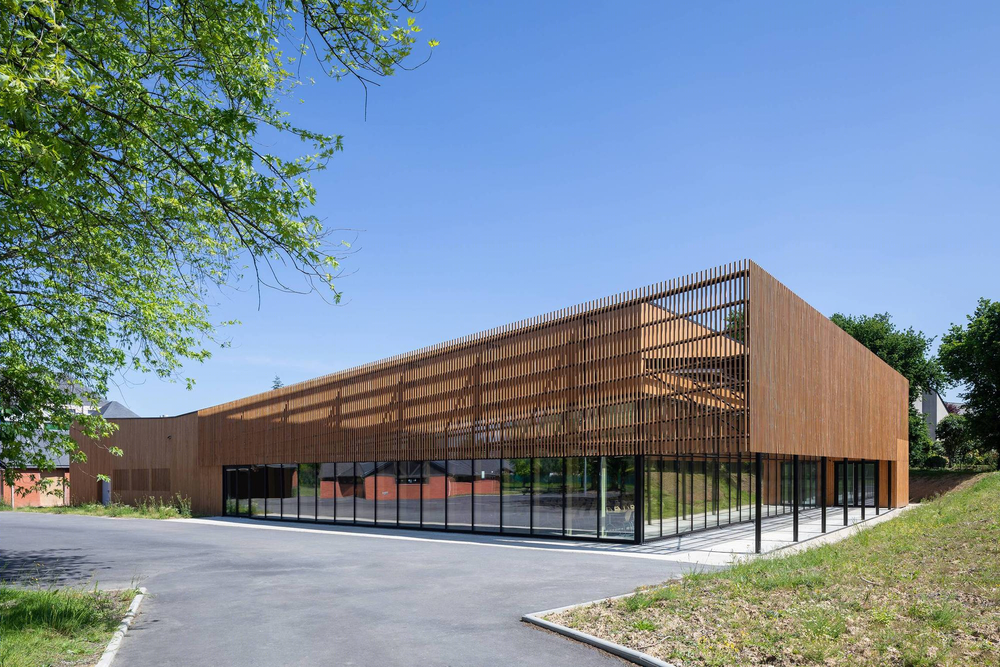

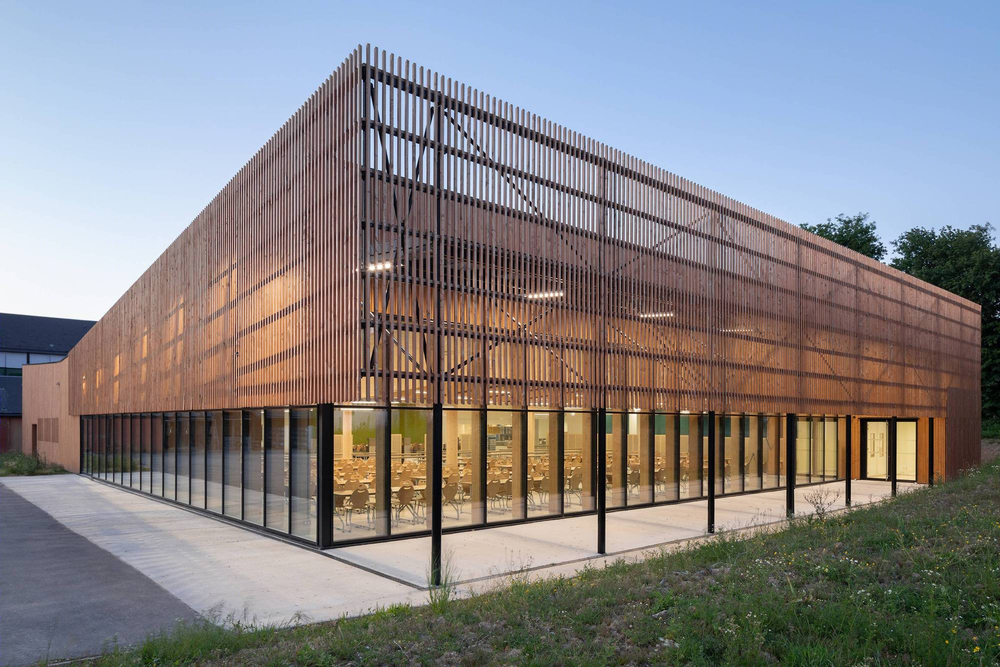
Respecting the existing topography, the building plays with its roofs, drawing gentle slopes, echoing the current uneven landscape, where it is located. All premises enjoy exterior views and natural lighting. The roof sets allow the integration of openings, illuminate production spaces and circulation areas. This device makes it possible to illuminate the heart of the project, without compromising the links between rooms, which must be as short as possible.
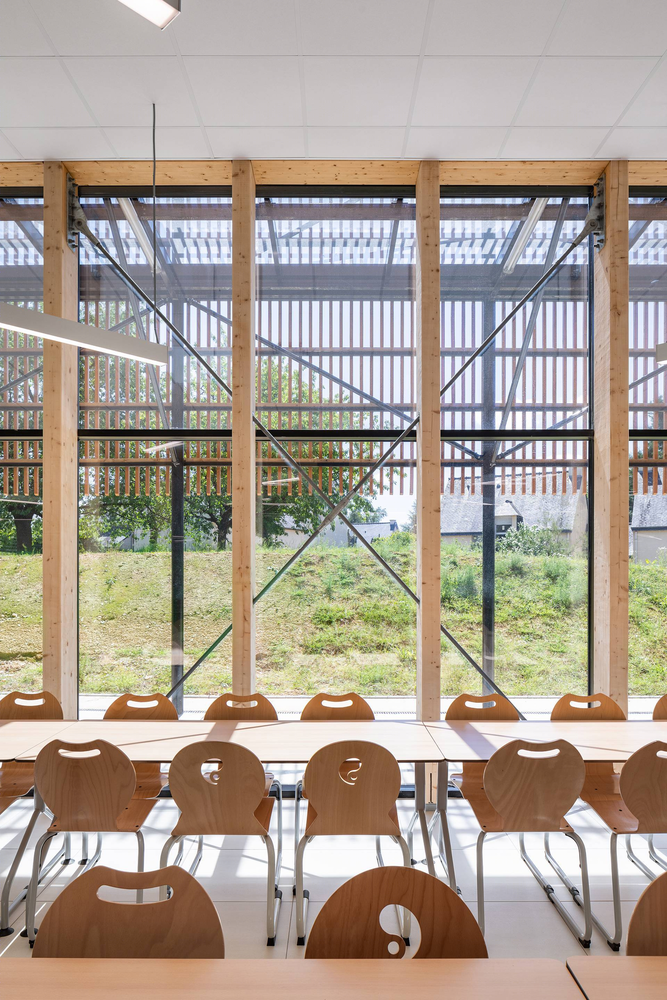
The building offers great transparency between the dining room and its green surroundings. The objective of the choice of wood cladding on the façade is to create parasols in front of the curtain walls, allowing play of material and light that enliven the building.
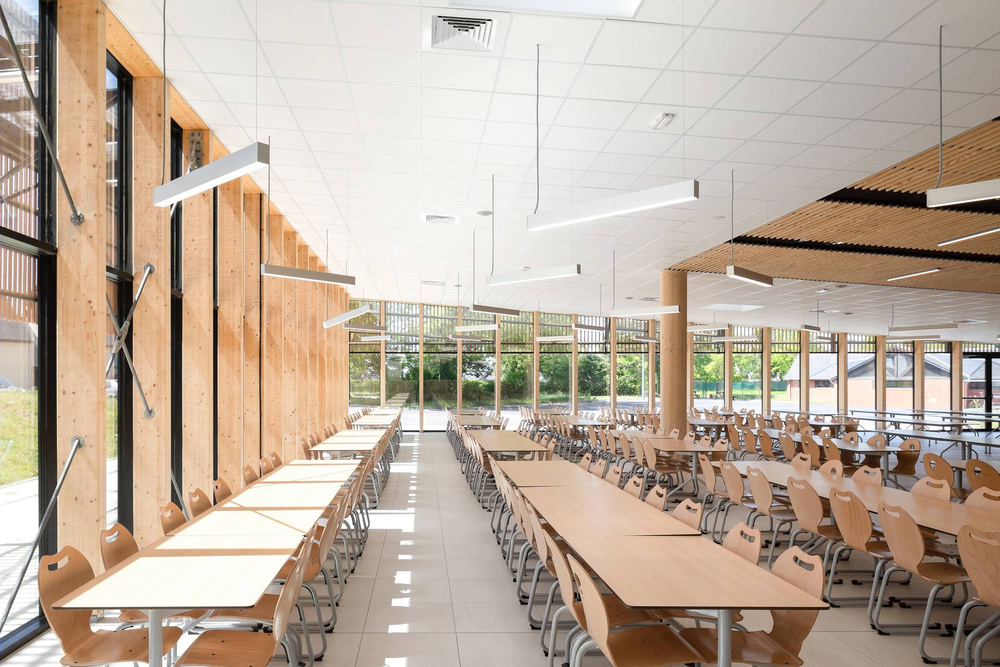
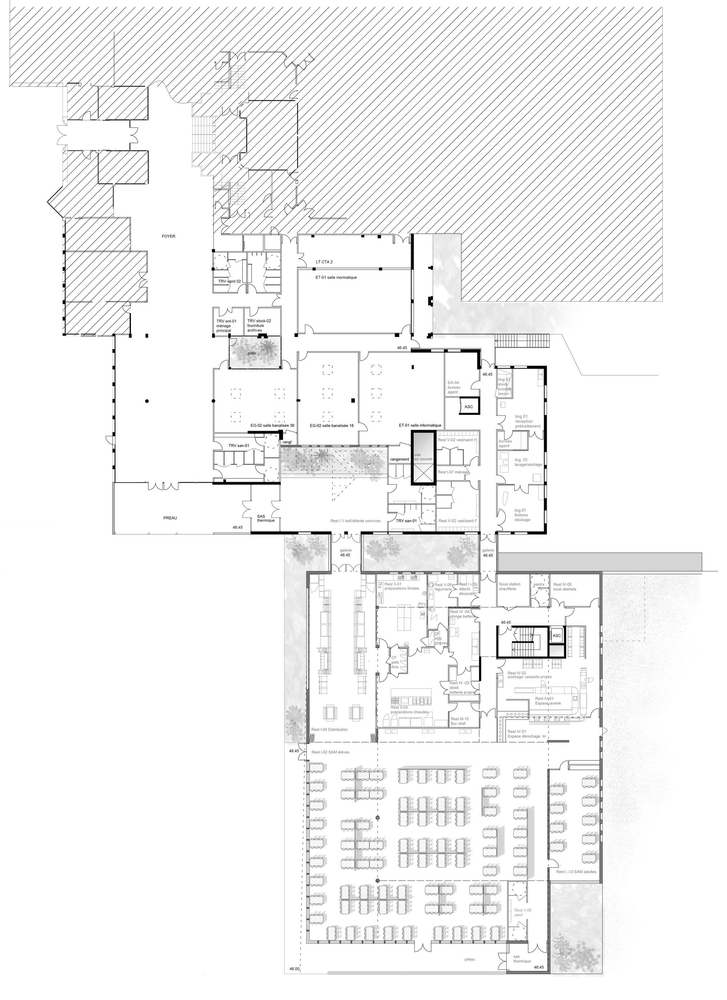
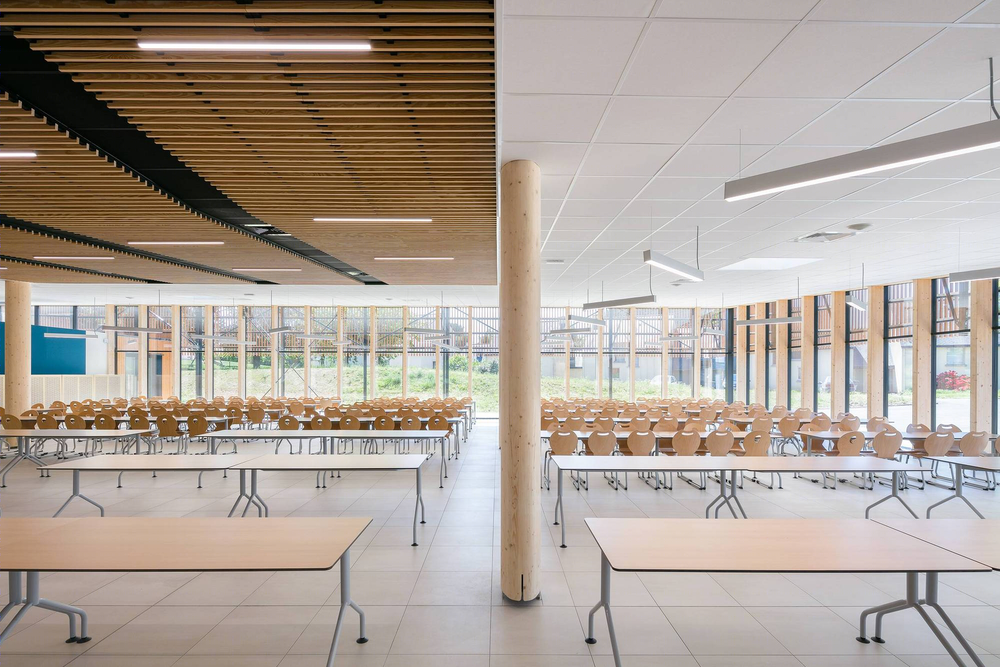
The materials and equipment were selected according to their carbon footprint and their low consumption of water and electricity. The use of certified wood (PEFC) is predominant in this project: frame, walls, cladding. The compactness of the building, the favorable opening orientation, and the chosen construction system (prefabricated wooden walls with integrated insulation) allowed us to reach the passive level, that is, a heating consumption of less than 10 kWh / m² / year.
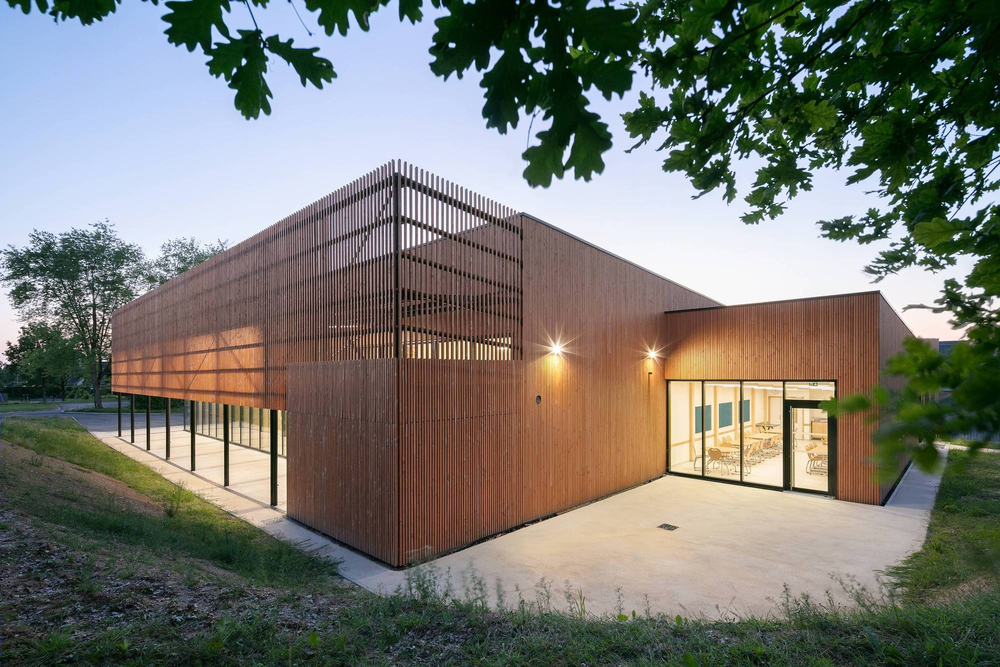
▼项目更多图片

