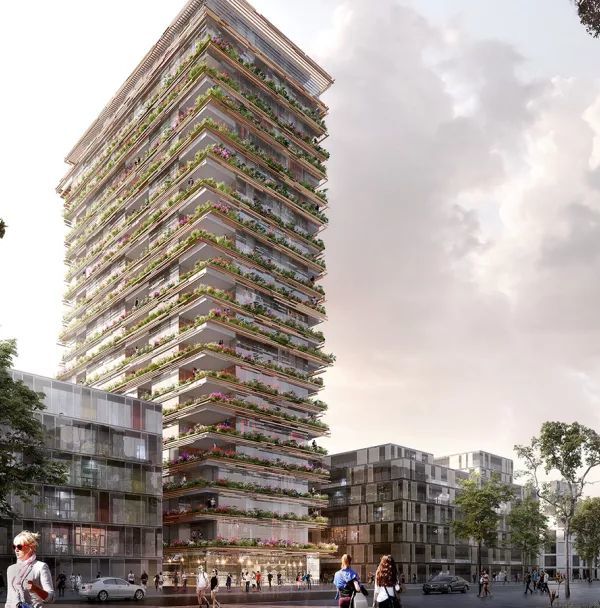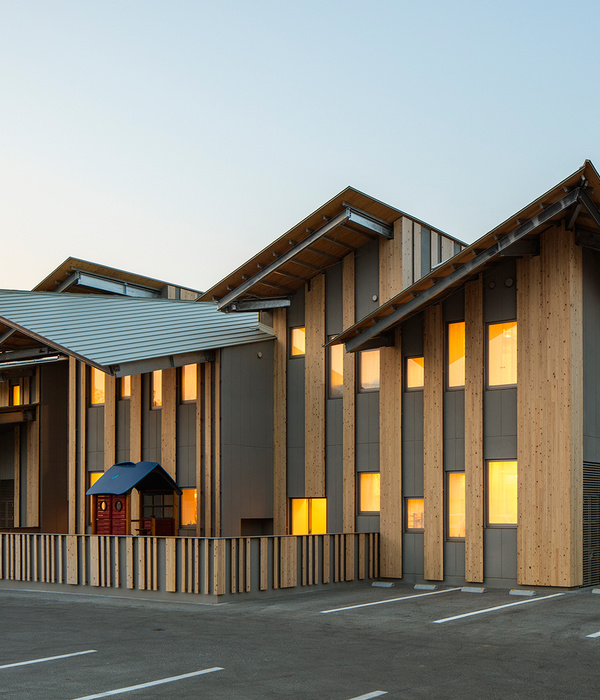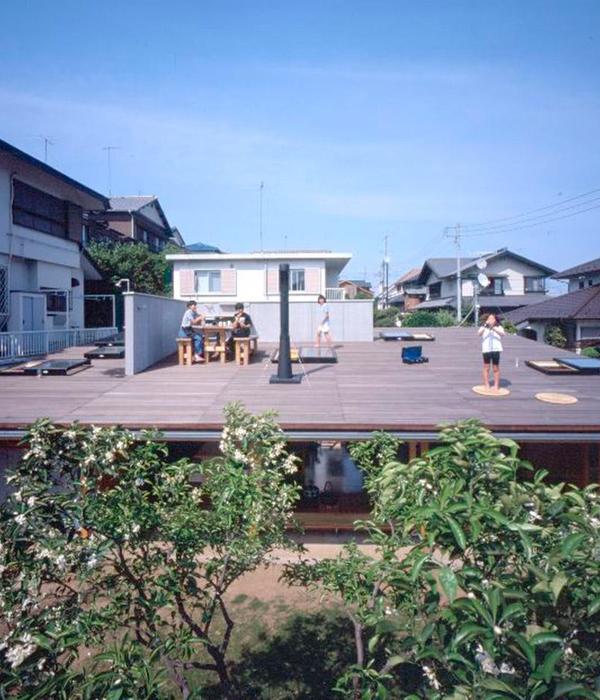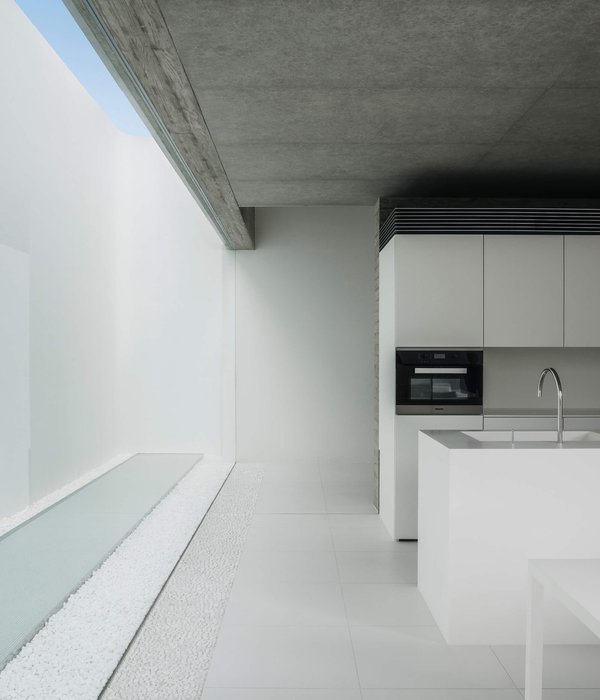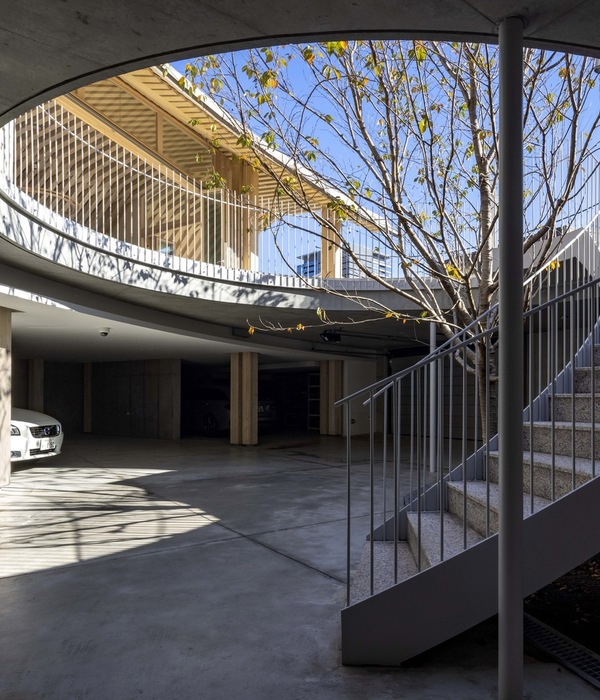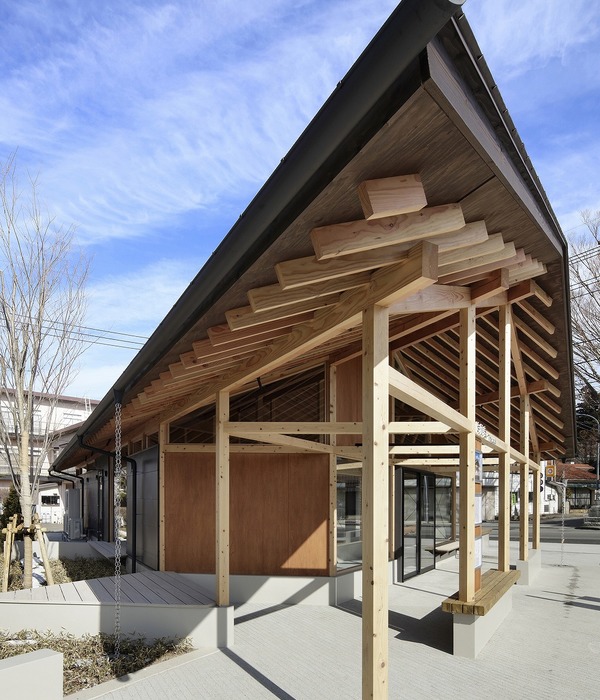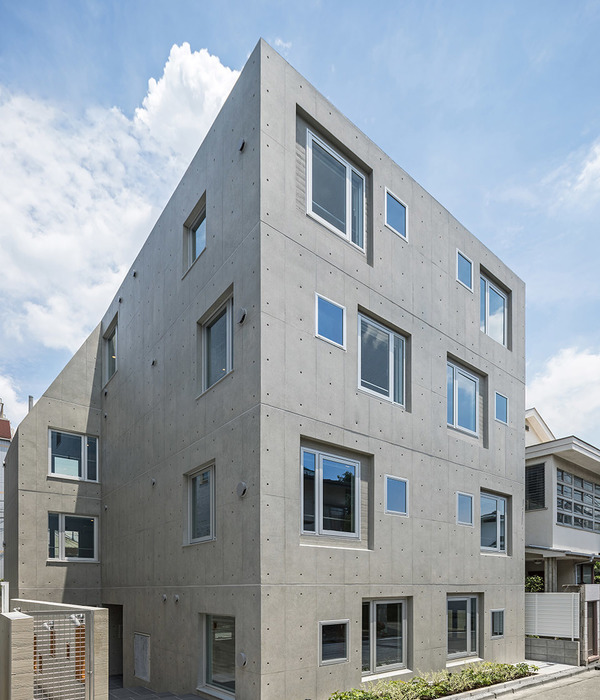Austria Economic trade university school of law and administration building
设计方:CRAB Studio
位置:奥地利 维也纳
分类:办公建筑
内容:实景照片
设计团队:Prof. Sir Peter Cook, Gavin Robotham, Mark Bagguley, Stefan Lengen, Theresa Heinen
图片:21张
摄影师:Ronald Kreimel
这是由CRAB Studio 设计的维也纳经贸大学法律系及行政管理楼,位于奥地利。该建筑自西往东蜿蜒,长达200米,建筑外墙上鲜艳的各色条纹,点亮了维也纳Prater区平日里灰暗的天空。建筑外墙使用了折叠状的木质挡板围合系统,与彩色条纹相互映衬,营造出各楼层的“阳台角落”空间,为吸烟者和需要休息的人们提供了安静的休憩场所。建筑底层的橘红色条纹外墙在校园绿化中显得格外瞩目。
该项目是由Cook 和 Robotham两位首席设计师负责。他们在该大学中任教多年,十分熟悉校园环境。建筑外墙的折叠式天然木质挡板,如同百叶窗,为室内提供了良好的光线,并与校园周边的景观相互融合,从视觉上将整个建筑群统一协调起来。
译者: 艾比
Just completed is a 200 meter long pair of buildings snaking west to east in a series of brightly coloured streaks that cheer up the often grey skies of Vienna’s Prater district. They fold out to form a series of roof decks, they zig in and out to create ‘sunshine corners’ and are occasionally eaten out to create balconies for smokers or others who are needing a break. There are routes under that run from the University courtyard to the Prater Park on the south – diving through the red base.
The building is designed around Cook and Robotham’s strongly held belief (based on many years as University teachers) that a lively and successful college building should have generous and engaging internal spaces that are not just seminar rooms or offices, but places to ‘hang out’ and possibly encourage you to stay around after class: so these are carved out of the interior and slither around in a similar way to the building as a whole.
Draped over the exterior is a layer of natural timber louvres that partially deal with sun shading and respond to the woodlands that surround the campus – also acting as staccato foil to the striation of the buildings as a whole. Some observers have referred to these as a type of ‘designer stubble’ that male Academics and upwardly mobile young lawyers enjoy.The total profile is deliberately inspired by landscape formation (that over time will be infested with vegetation) and by the desire to encourage animation on the decks and all available surfaces.CRAB STUDIO has also incorporated ‘capsules of quiet’ in the library, ‘sound clouds’ in the seminar rooms with their own undulating mannerisms for chairs and key items of furniture.
奥地利经贸大学法律系及行政楼外部实景图
奥地利经贸大学法律系及行政楼外部局部实景图
奥地利经贸大学法律系及行政楼外部夜景实景图
奥地利经贸大学法律系及行政楼内部实景图
奥地利经贸大学法律系及行政楼内部过道实景图
{{item.text_origin}}

