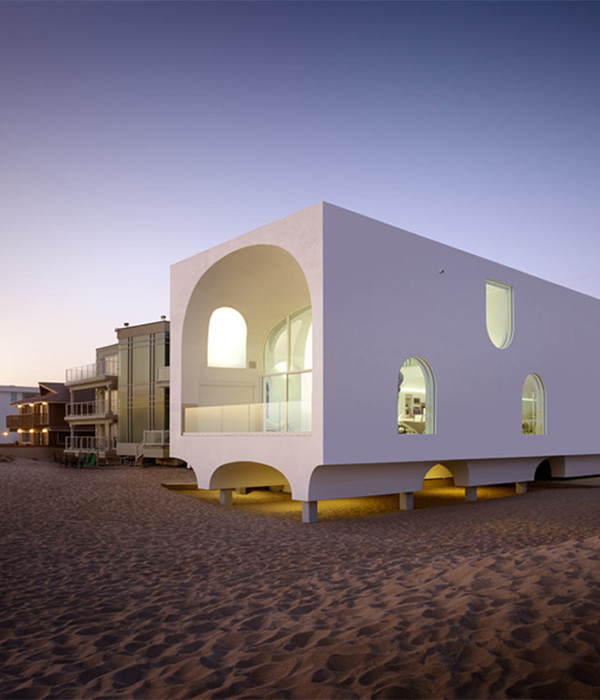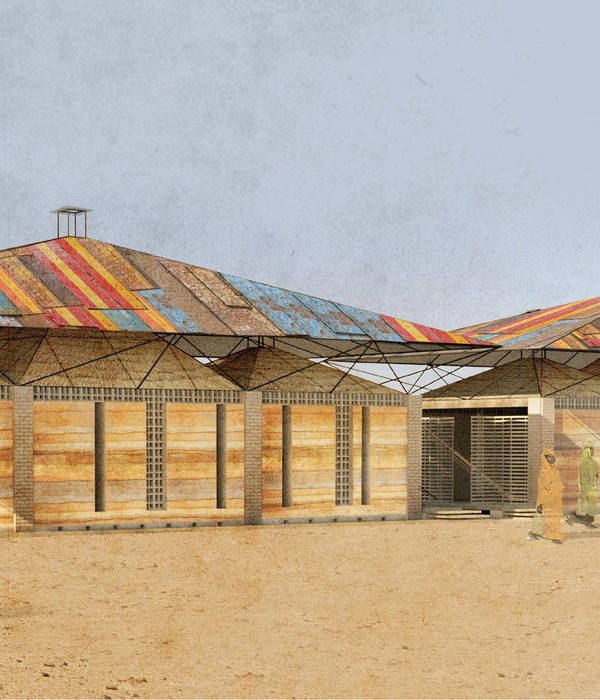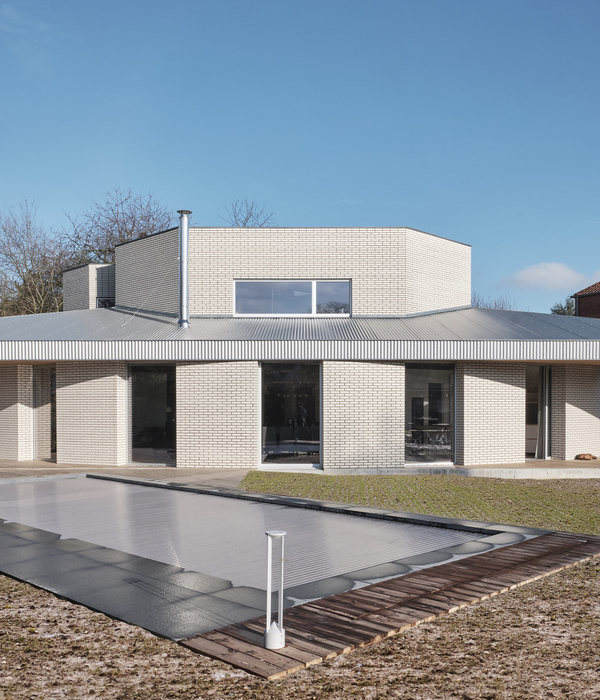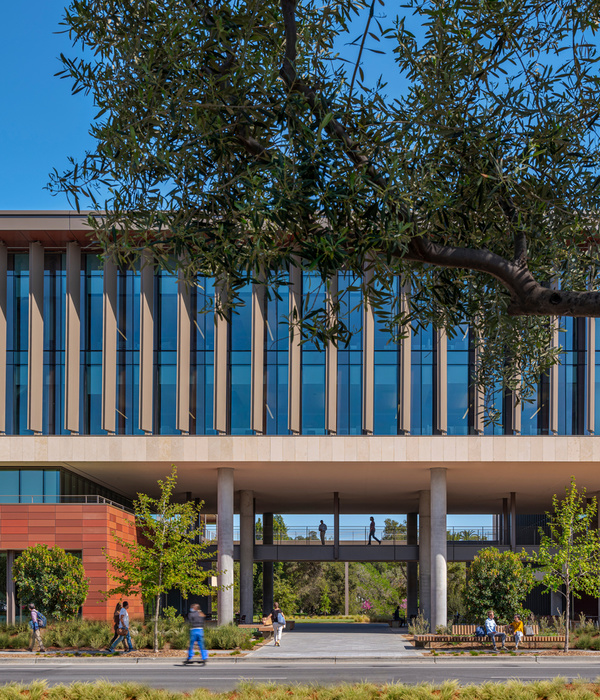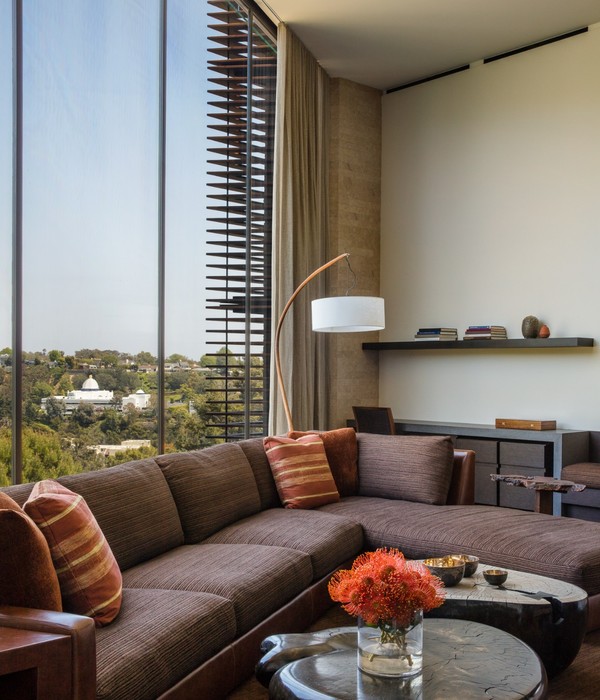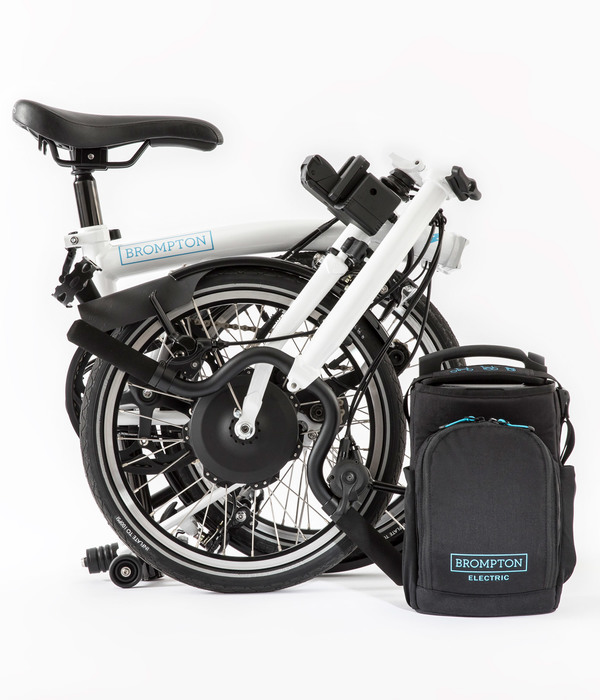Barcode Architects' striking residential tower The Muse is located on the Wijnhaven in the up-and-coming Maritime District. The program is focused on comfortably inner-city living, with lots of space for social interaction, a lively plinth, and features that enhance the living comfort of the residents. The Muse enriches the Rotterdam skyline with a new, sculptural silhouette. The more introverted anthracite facades form a dark band around the tower.
These facades, with smaller openings that provide the apartments with natural light while offering enough privacy towards the adjacent towers, contrast beautifully with the spacious and bright white balconies on the north and south sides of the tower. The balconies are placed in an offset with the floors above and below, allowing for a double-height and optimal daylight entry in the apartments. The balconies provide all apartments with spacious outdoor areas with panoramic views over the Maas river in the south and the city centre to the north.
The design of The Muse emphasizes the connection with the street level through its inviting and transparent plinth. A distinctive central lobby providing access to the apartments and large commercial spaces are located in the plinth, connecting the volume and the surrounding urban environment. Although the three-layer parking facility has been realized above ground, it is hidden behind the apartments overlooking the Wijnhaven, taking away the anonymity of a parking structure on street level. These apartments are an essential component in adding vitality to the adjacent quay.
Between the fifth and eighth floors, the volume makes a recognizable curve to the northwest, creating space between its own volume and Barcode Architects’ CasaNova, which is currently being constructed. The towers are connected by a large, green roof garden on the fifth floor, offering extra outdoor space for the residents. By situating the roof garden on level five rather than the top of the tower, we create an interesting dialogue between this new green space and the urban environment on street level.
On this same level, we added additional joint features located for the residents of both towers—such as hotel rooms that residents can reserve for their guests, a sports facility, a communal workspace, and a comfortable kitchen adjacent to the roof terrace entrance. With the design of The Muse, Barcode Architects was ahead of the curve. The Muse served as an inspiration in the development of the Rotterdam high rise vision, which was presented last year. By 2040, 50,000 homes are to be built in Rotterdam.
Densification is a solution, but sky-high anonymous volumes, in which residents hardly know their neighbours or experience a sense of community, are a drawback. The focus on a residential community, the activation of the street, and renewed urban living qualities make the design of The Muse a prime example for the realization of this vision. This makes The Muse the epitome of the new urban development flourishing in Rotterdam.
{{item.text_origin}}

