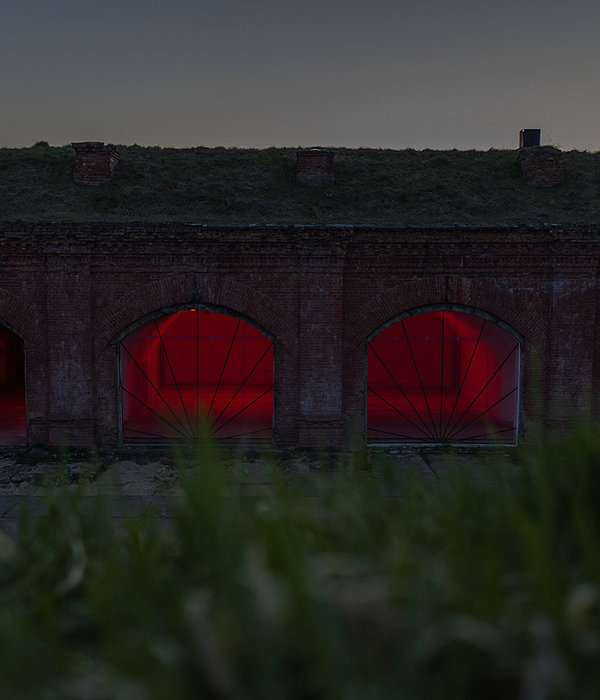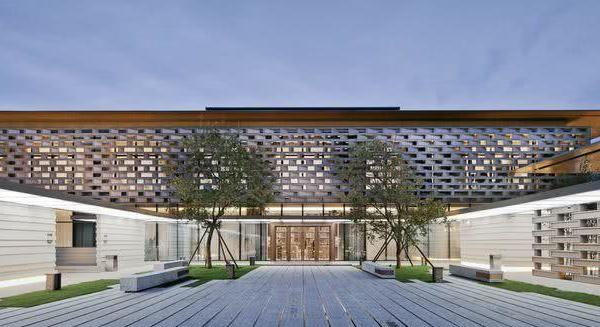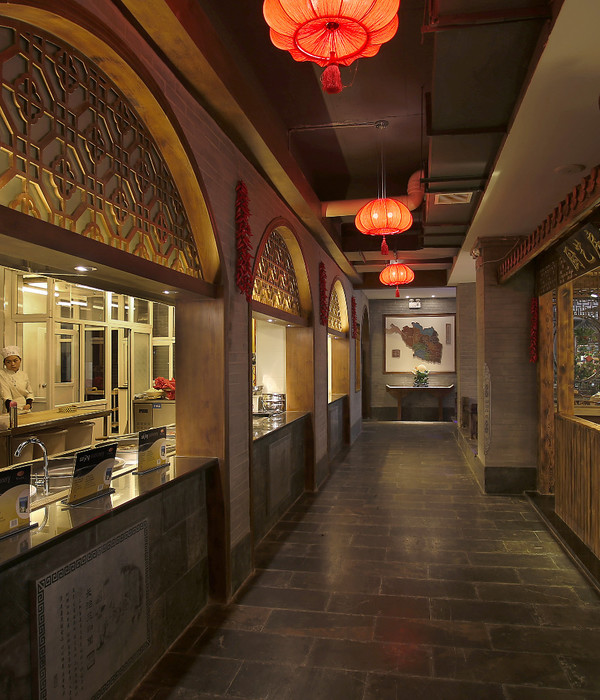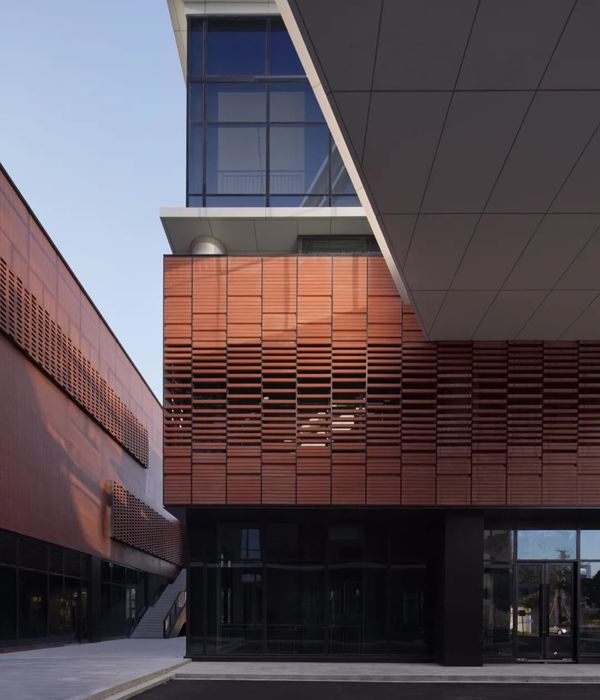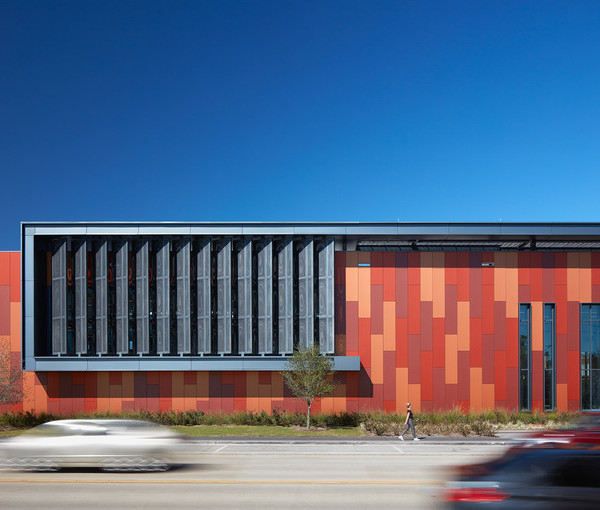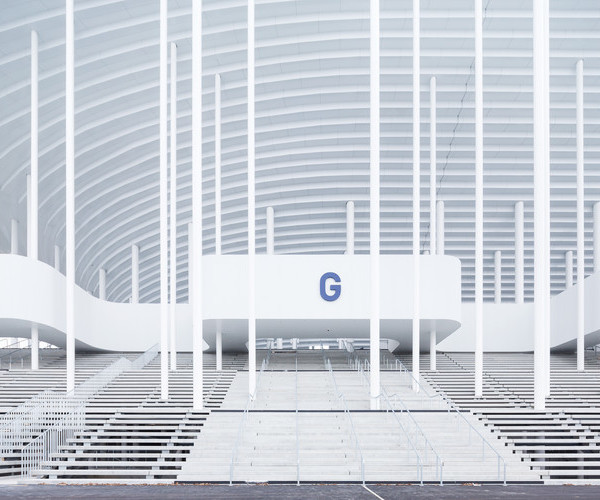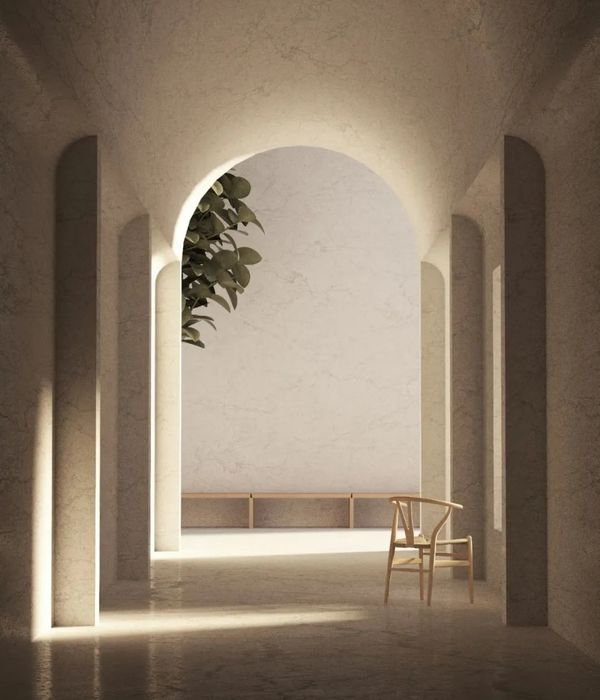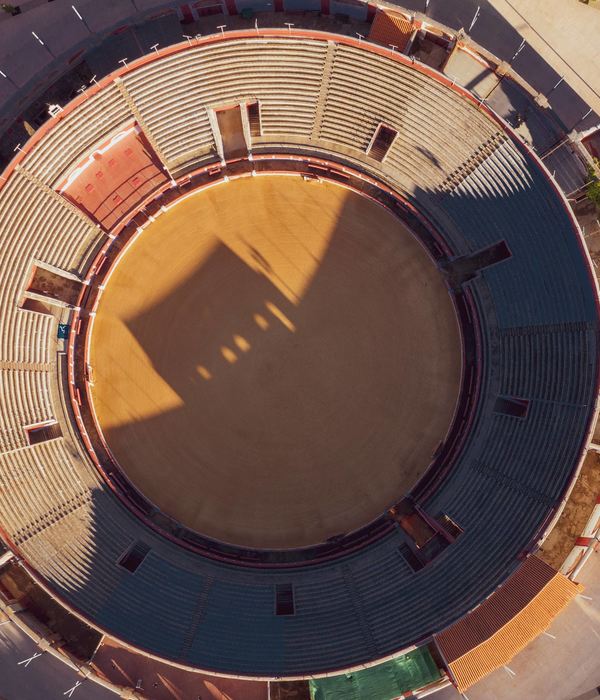- 项目名称:爱尔兰沃特福德消防站
- 设计方:McculloughMulvin Architects
- 位置:爱尔兰
- 分类:公共设施
- 内容:实景照片
- 图片:21张
- 摄影师:Mike Malone Aerial Photo,Christian Richters
Ireland Waterford firehouse
设计方:McculloughMulvin Architects
位置:爱尔兰
分类:公共设施
内容:实景照片
图片:21张
摄影师:Mike Malone Aerial Photo, Christian Richters
这是由McculloughMulvin Architects设计的沃特福德消防站。该项目将成为爱尔兰东南部区域的火灾救援、河上救援、公共咨询和培训的区域中心,它为该区域提供24小时应急服务。该项目靠近环路,建筑形态取决于周边的设施,并能满足消防车的出入流线。该建筑形成围合式的布局,并创建了人造景观,功能是至关重要的。办公室和辅助功能区布置在简洁的锌材建筑体里,其折叠的形态如同折纸,围合起训练庭院。屋顶往外延伸,其角度与操作维度相适应。锌材建筑体在首层被切割处理,从而提供开阔的视野,并连接环路,呈现了
公共基础
设施的重要形象。
译者:筑龙网艾比
From the architect. The new Waterford Fire Station will become the regional centre for fire fighting, river rescue, public consultation and training for the whole of the south east of Ireland; it provides a 24 hour response unit for the region.Located close to a ring road, the building is shaped around the active service it delivers, being derived from the tracking movements of the appliances. Training includes cutting up vehicles, underground and confined spaces training, breathing apparatus training and desk study training.
The building encloses space and makes an artificial landscape; function is paramount. Office and ancillary functions are housed in a simple zinc volume, folded around like a piece of origami to enclose a large the drill yard; the roof is extended and angled to suit operational dimensions. Zinc is cut away at ground level to give views of the appliances behind their glazed bay doors, addressing the ring road and giving definition to an essential piece of public infrastructure.
爱尔兰沃特福德消防站外部实景图
爱尔兰沃特福德消防站外部夜景实景图
爱尔兰沃特福德消防站局部实景图
爱尔兰沃特福德消防站内部实景图
爱尔兰沃特福德消防站平面图
爱尔兰沃特福德消防站剖面图
爱尔兰沃特福德消防站立面图
{{item.text_origin}}

