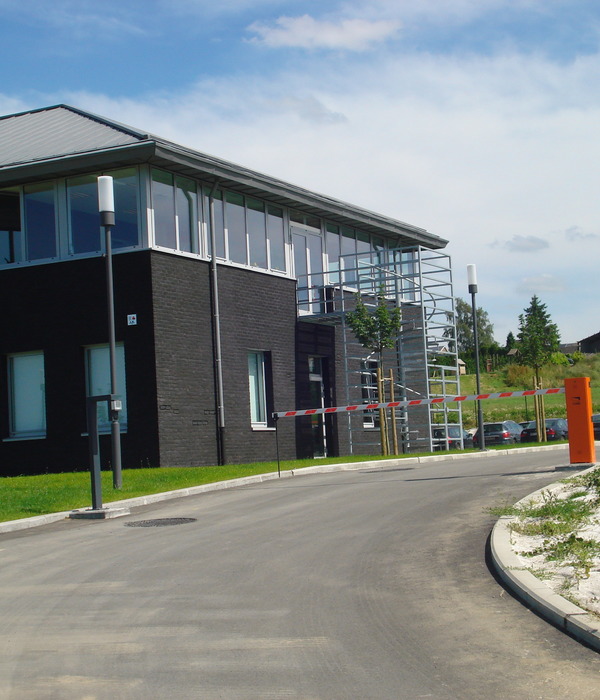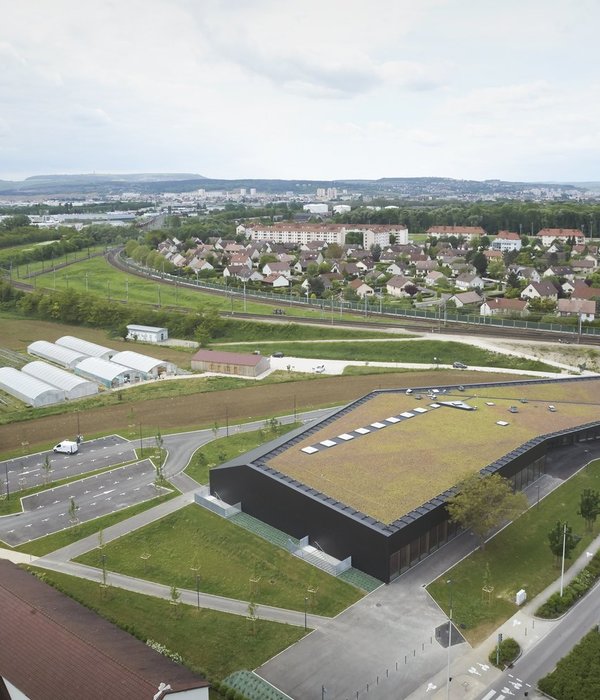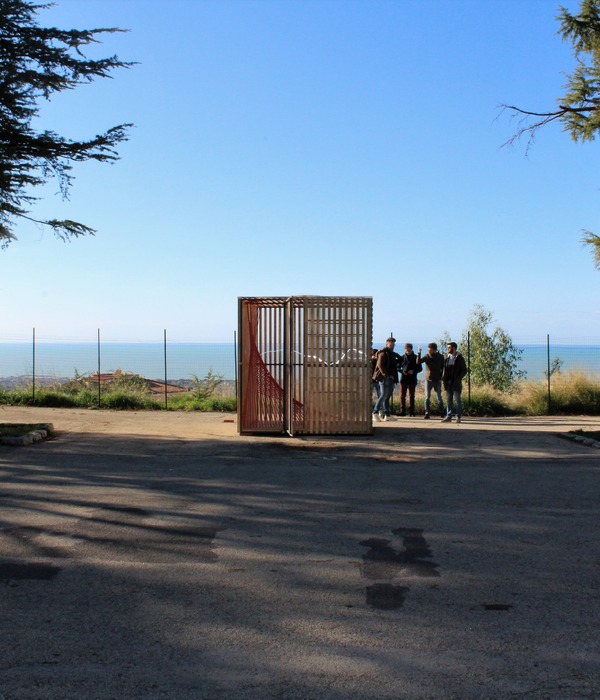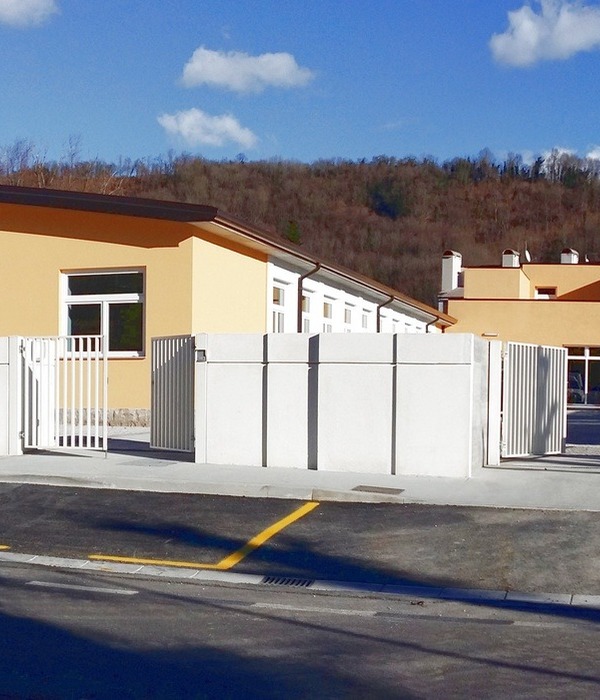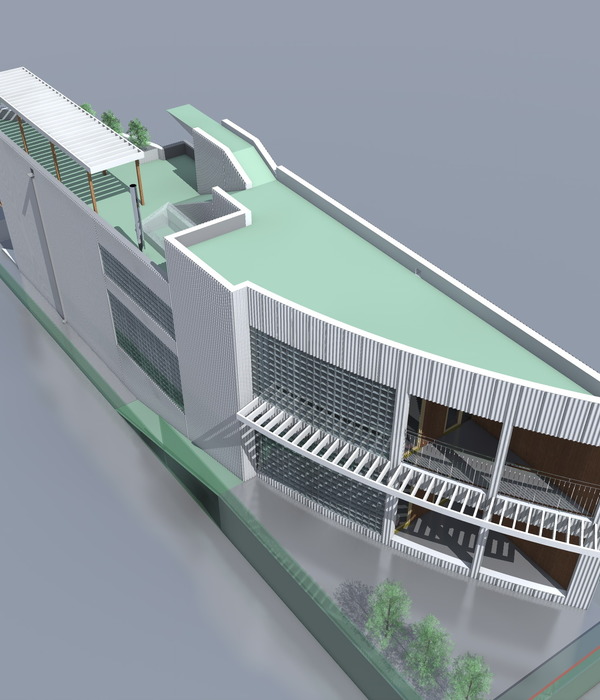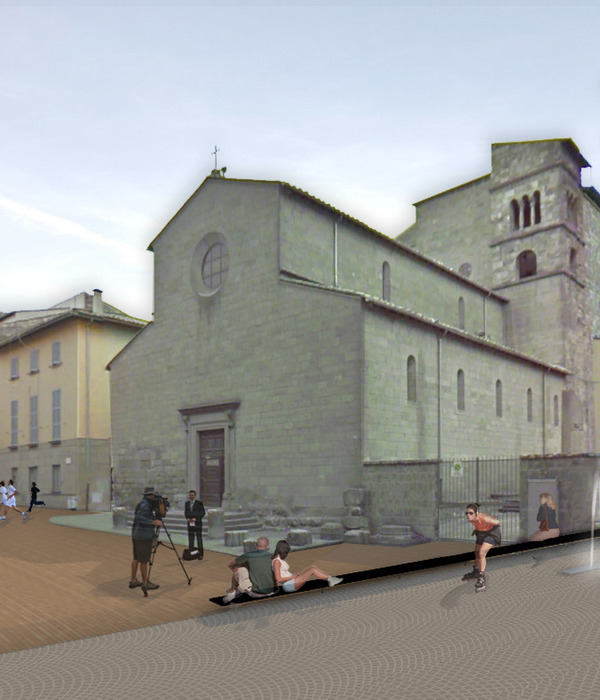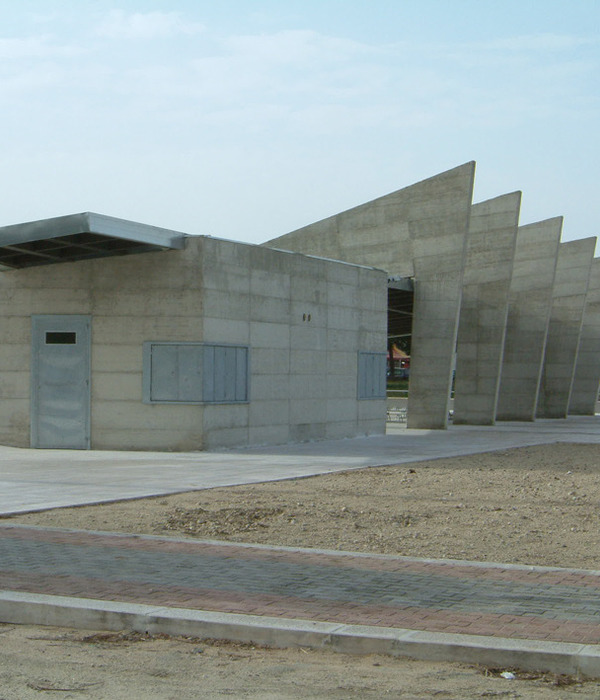© Mark Herboth
c.马克·赫尔本
架构师提供的文本描述。在休斯敦的第三个街区,珀金斯将把历史悠久的解放公园改造成一幅交织在一起的挂毯,这些建筑和景观在拥抱公园社区的现在和未来的同时,庆祝了公园的丰富历史。
Text description provided by the architects. In Houston’s Third Ward neighborhood, Perkins+Will has transformed the historic Emancipation Park into an interwoven tapestry of buildings and landscape that celebrate the park's rich history while embracing the present and future of its community.
© Mark Herboth
c.马克·赫尔本
© Mark Herboth
c.马克·赫尔本
1872年,四个前奴隶集资购买了10英亩的休憩用地,埃曼解放公园成立于1872年,是为了纪念得克萨斯州宣布“解放宣言”,今天庆祝为六月号。直到20世纪50年代,它还是休斯敦唯一对非裔美国人开放的公园和游泳池。当珀金斯受命修复公园时,公园的状况已经变得疲惫不堪,没有得到充分利用,包括整修景观和游乐场,翻修两座历史建筑,以及设计一座新的建筑和广场。
Established in 1872 by four former slaves who pooled their funds to purchase ten acres of open space, Emancipation Park commemorates the announcement of the Emancipation Proclamation in Texas, today celebrated as Juneteenth. Until the 1950s, it was the only public park and swimming pool in Houston that was open to African Americans. The condition of the park had grown tired and underused when Perkins+Will was commissioned to restore it, including refurbishing landscapes and playgrounds, renovating two historic buildings, and designing a new building and plaza.
© Mark Herboth
c.马克·赫尔本
与1938年的兔子一致
Consistent with the 1938 Hare & Hare plan for the park, the new design organizes major commemorative elements (a repurposed community center, renovated and expanded pool house, and a new recreation center) along a large entry plaza – Founder’s Promenade. This new central spine is anchored on one end by the indoor/outdoor stage of the Community Center and extends to a grand gateway sculpture commemorating the movement from slavery to freedom. Its landscape stitches together entrances of each building with a flowing texture that branches out to activate and connect perimeter zones of the park.
© Mark Herboth
c.马克·赫尔本
Renovated Aquatic Center Plan
翻新水上活动中心计划
© Mark Herboth
c.马克·赫尔本
新的娱乐中心在东面和西面上都覆盖着五颜六色的复合板。面板的锈色和土色呼应了附近的鸟枪屋顶和附近历史房屋的红砖地基的熟悉的帕蒂纳(Patina)。一个很大的门廊将建筑物的内部与广场连接起来,并模仿工程期间精心保存的本地活橡树。总而言之,新的解放公园反映了他们145年前建立公园时所表达的自豪感、复原力和希望。
The new Recreation Center is clad in colorful composite panels on the east and west facades. The rust and earth-tone colors of the panels echo the familiar patina of nearby shotgun house roofs and the red brick foundations of historical homes in the neighborhood. A large porch connects the interior of the building to the plaza and mimics in scale the native live oak trees that were carefully preserved during the project. Altogether, the new Emancipation Park reflects the pride, resilience, and hope its founders expressed when they established the park 145 years ago.
© Mark Herboth
c.马克·赫尔本
New Building Plan
新建筑图则
© Mark Herboth
c.马克·赫尔本
Architects Perkins+Will
Location Emancipation Park, 3018 Emancipation Ave, Houston, TX 77004, United States
Lead Architects Perkins+Will, North Carolina Practice
Area 16000.0 ft2
Project Year 2017
Photographs Mark Herboth, Luis Ayala
Category Renovation
Manufacturers Loading...
{{item.text_origin}}

