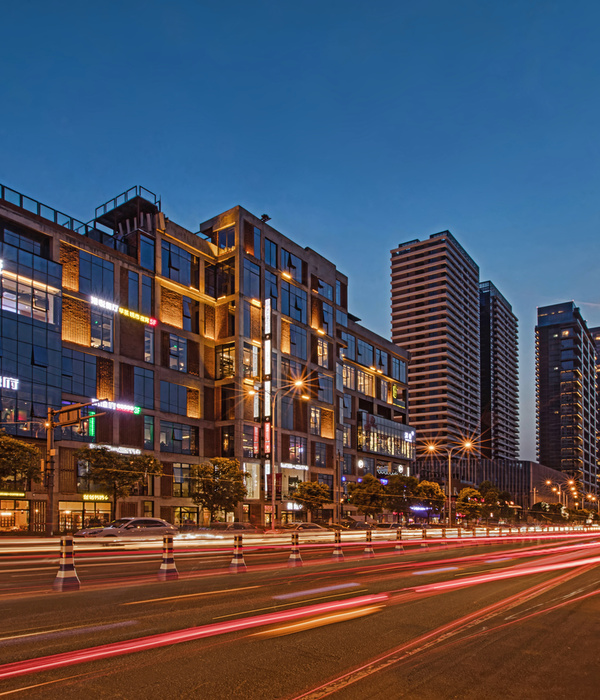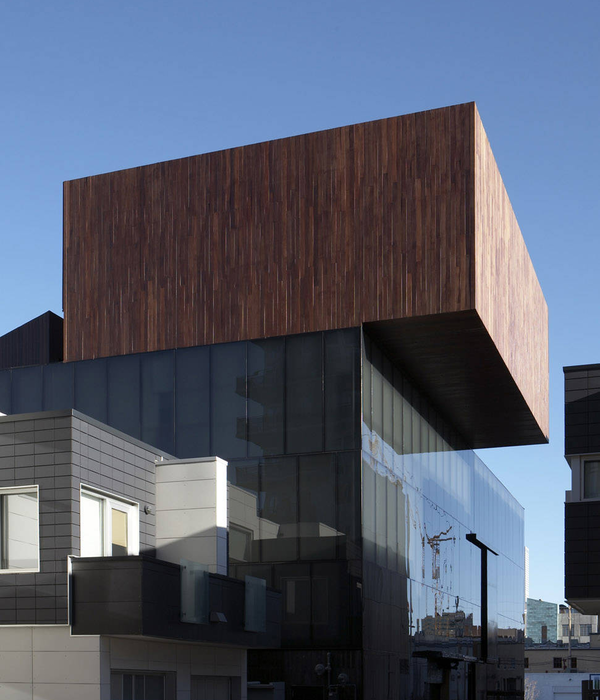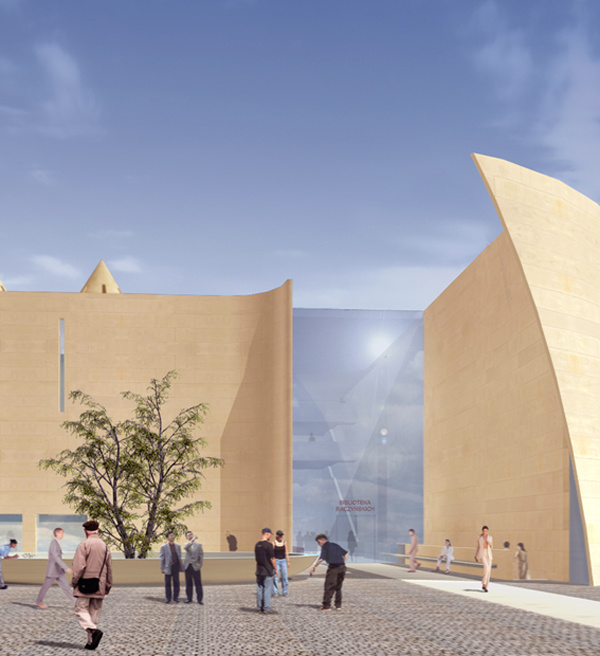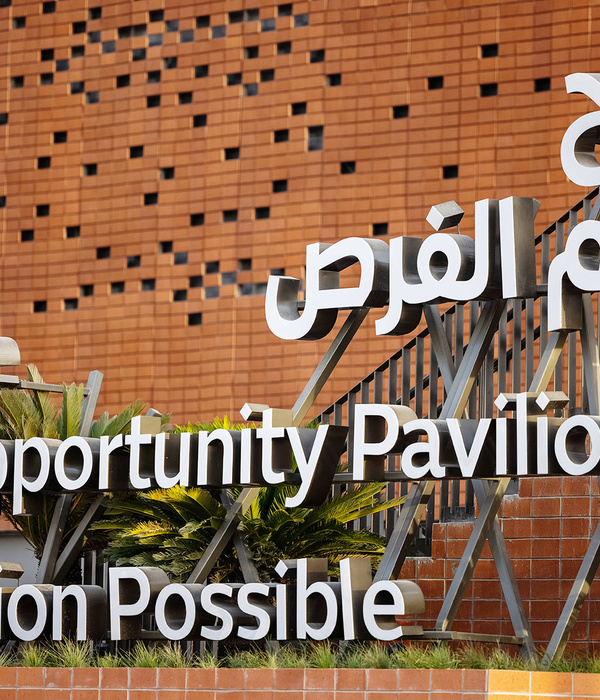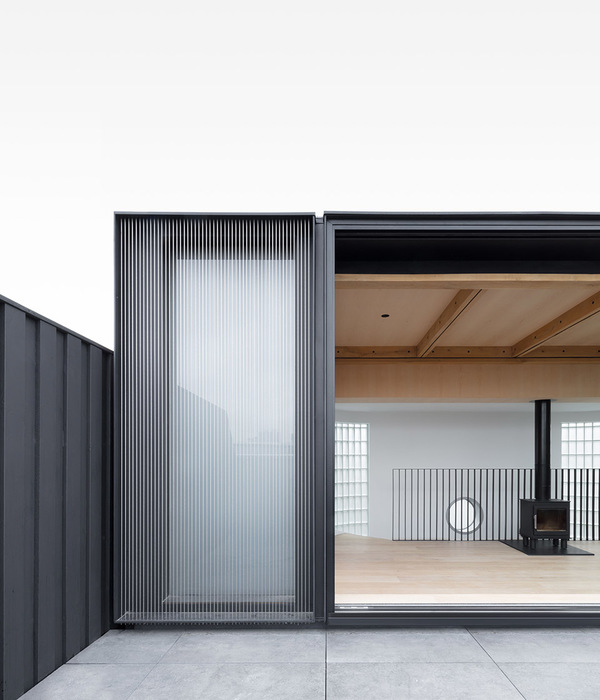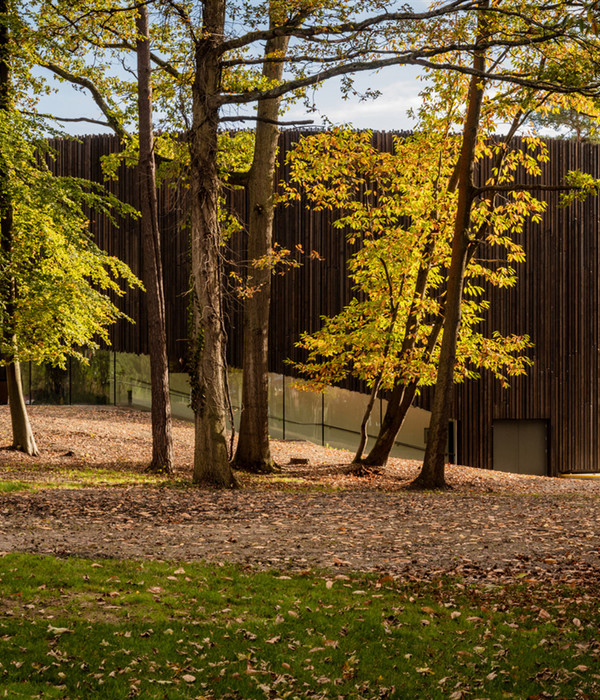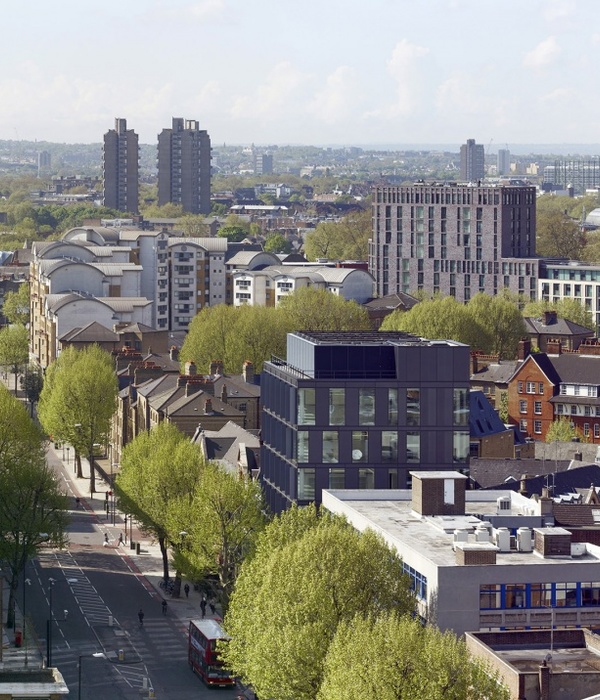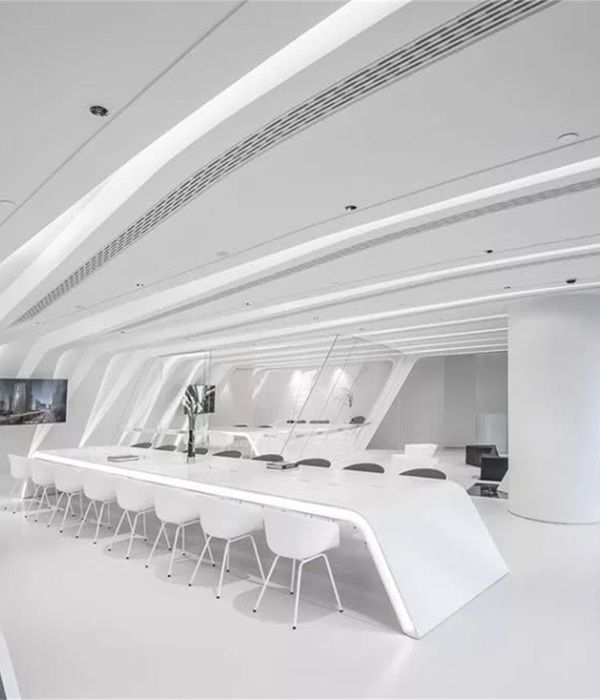法国隆维奇体育中心——自然光与木混凝土的和谐交融
© Julien Lanoo
朱利安·拉诺
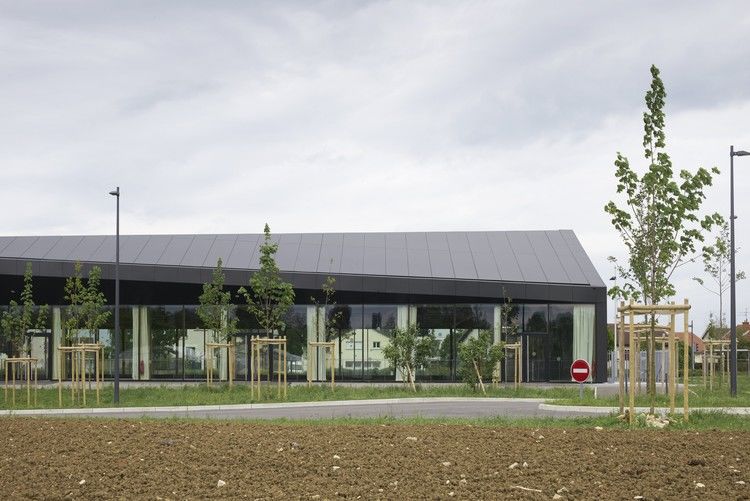
架构师提供的文本描述。公共体育中心在社区内发挥着重要的作用,作为连接、创造经验和参与体育活动的场所。2012年,Dietrich│Untertriefer和Sénéchal-Auclair建筑公司赢得了隆维奇体育中心的比赛,因此,2016年6月,隆维奇体育中心正式向公众开放。清晰的形状和明确的线条,木材和混凝土之间的相互作用,以及丰富的自然日光是这座紧凑和高能效建筑的关键特征。
Text description provided by the architects. Public sports centers fulfill an important function within communities, serving as a place to connect, create experiences, and of course participate in sports. In 2012 the competition for the Longvic Sports Center was won by Dietrich│Untertrifaller and Sénéchal-Auclair Architectes, and as a result, on June 2016 the Longvic Sports Centre was officially opened to the public. Clear shapes and defined lines, the interplay between wood and concrete, and copious natural daylight are the key characteristics of this compact and highly energy efficient building.
© Julien Lanoo
朱利安·拉诺
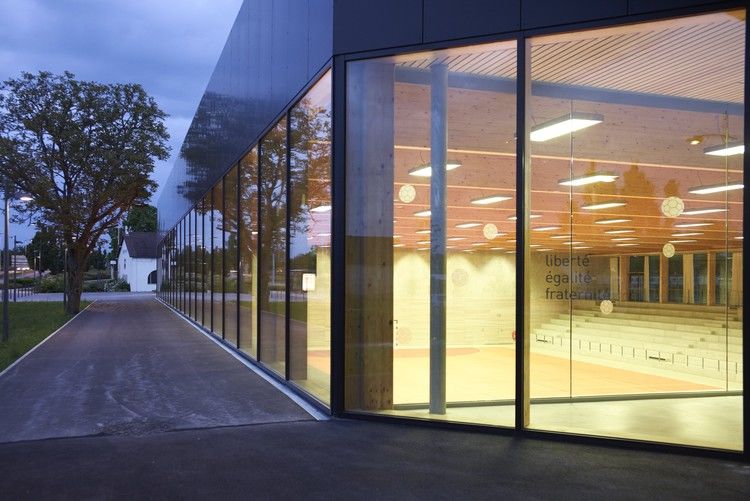
Ground Floor Plan
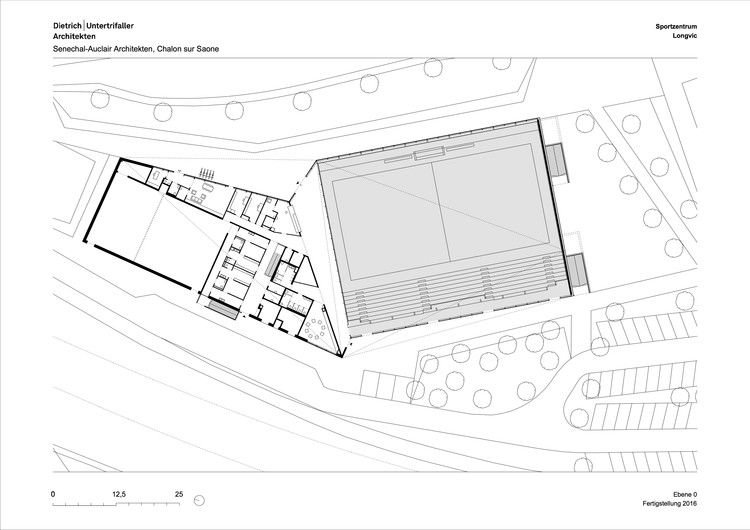
© Julien Lanoo
朱利安·拉诺
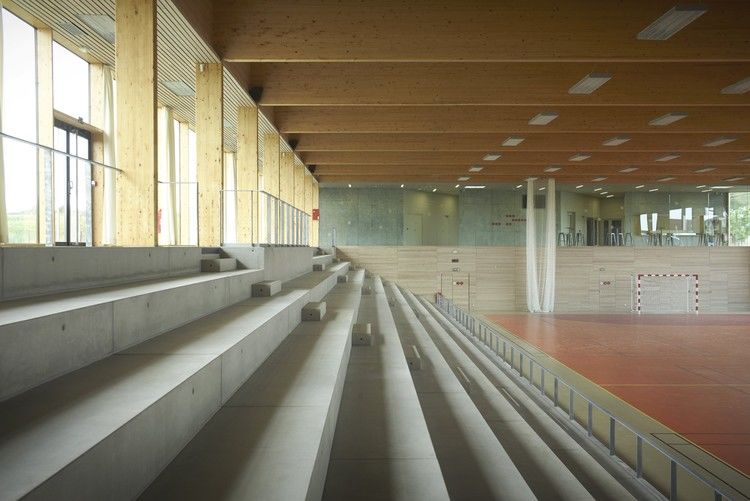
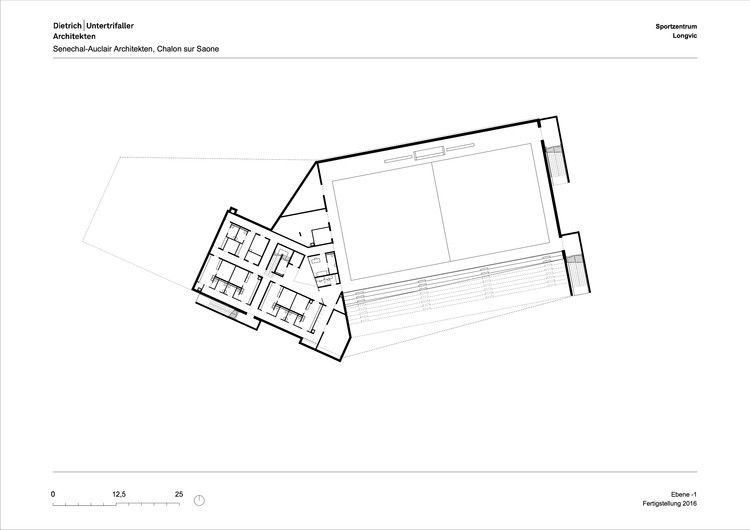
© Julien Lanoo
朱利安·拉诺
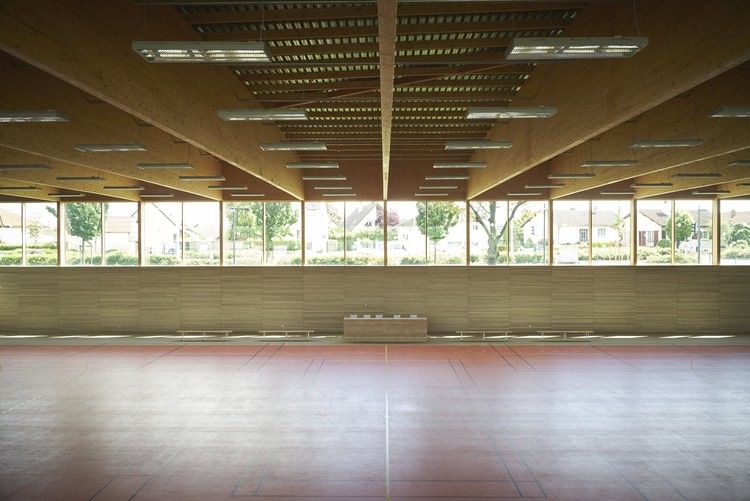
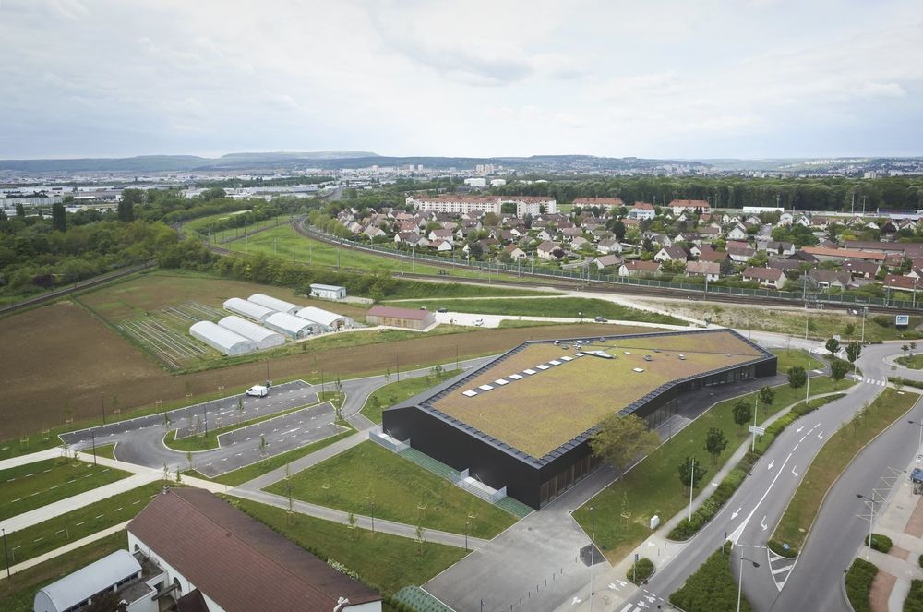
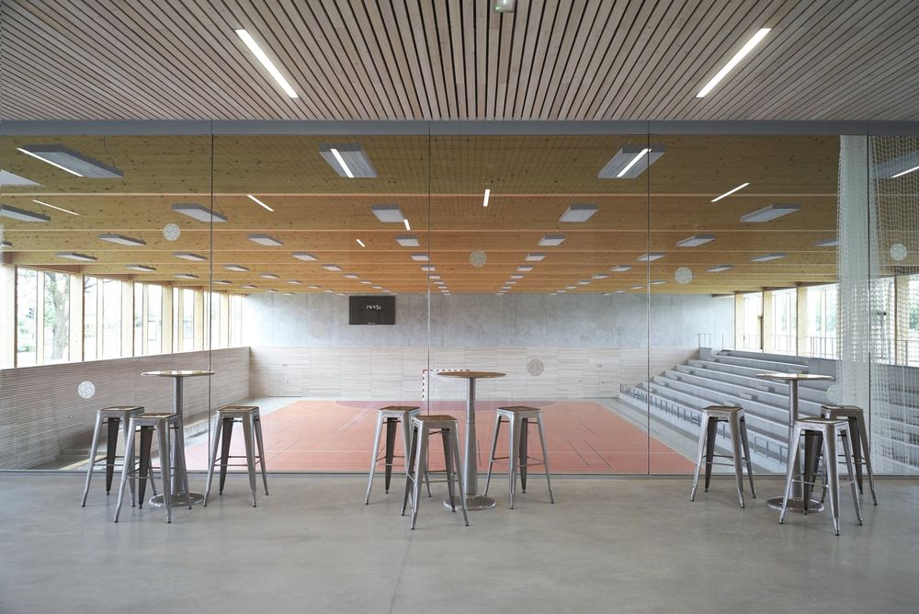
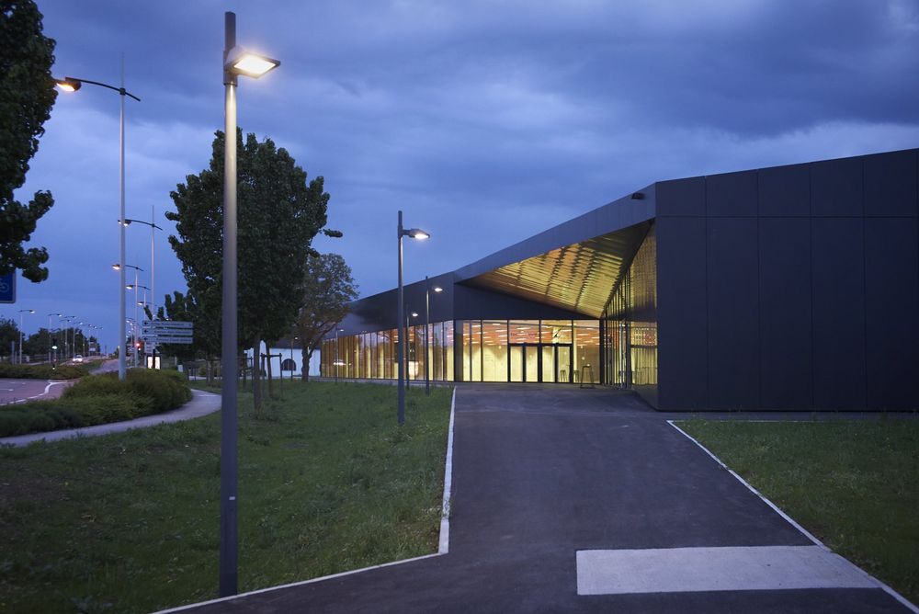
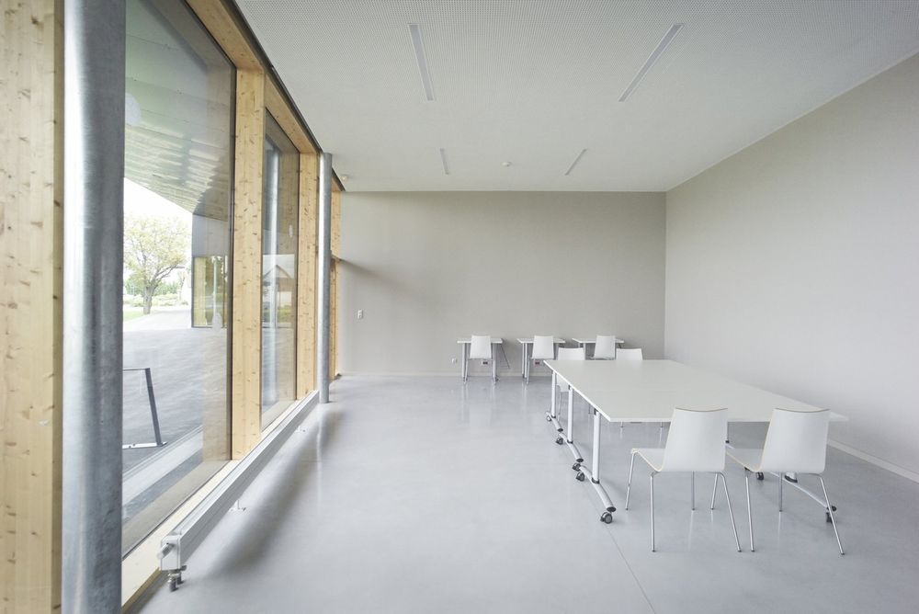
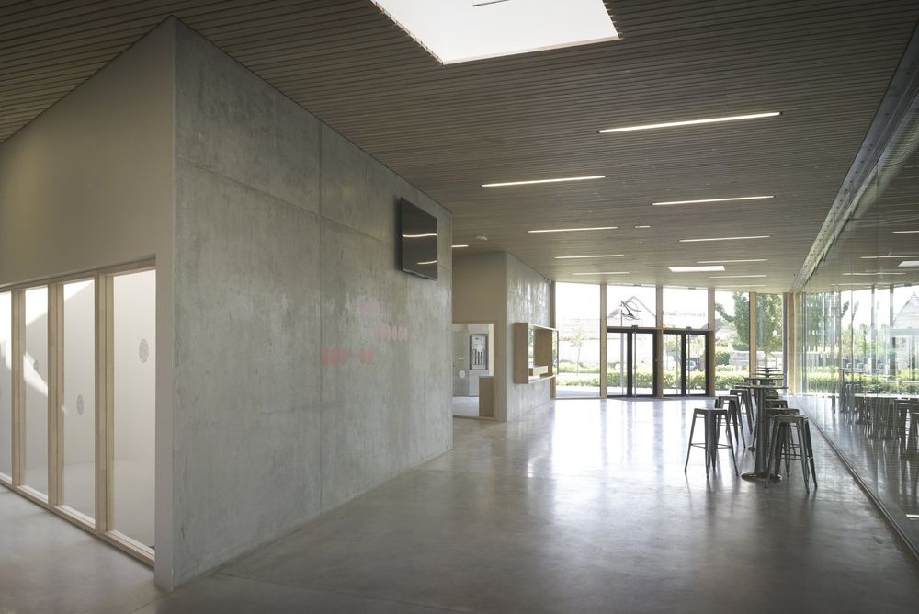
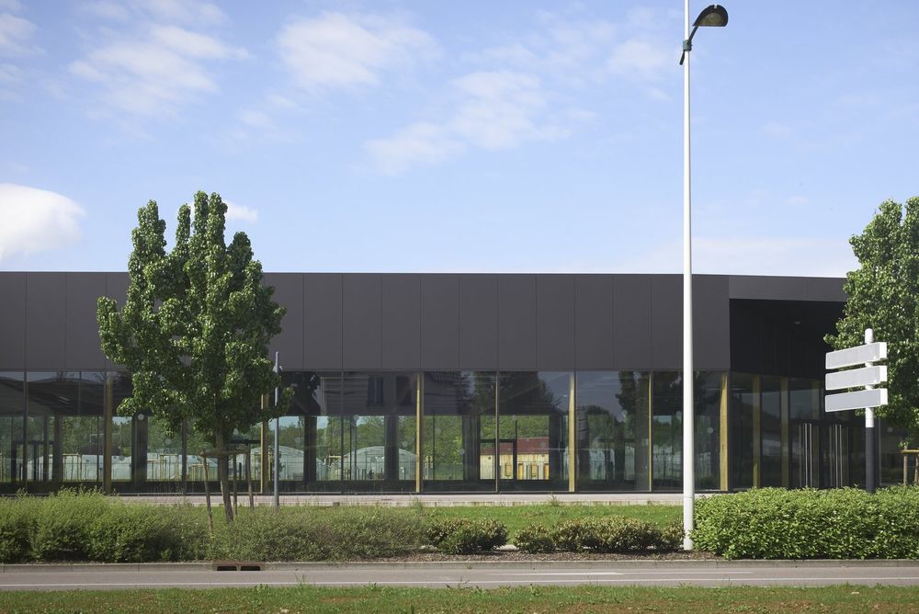
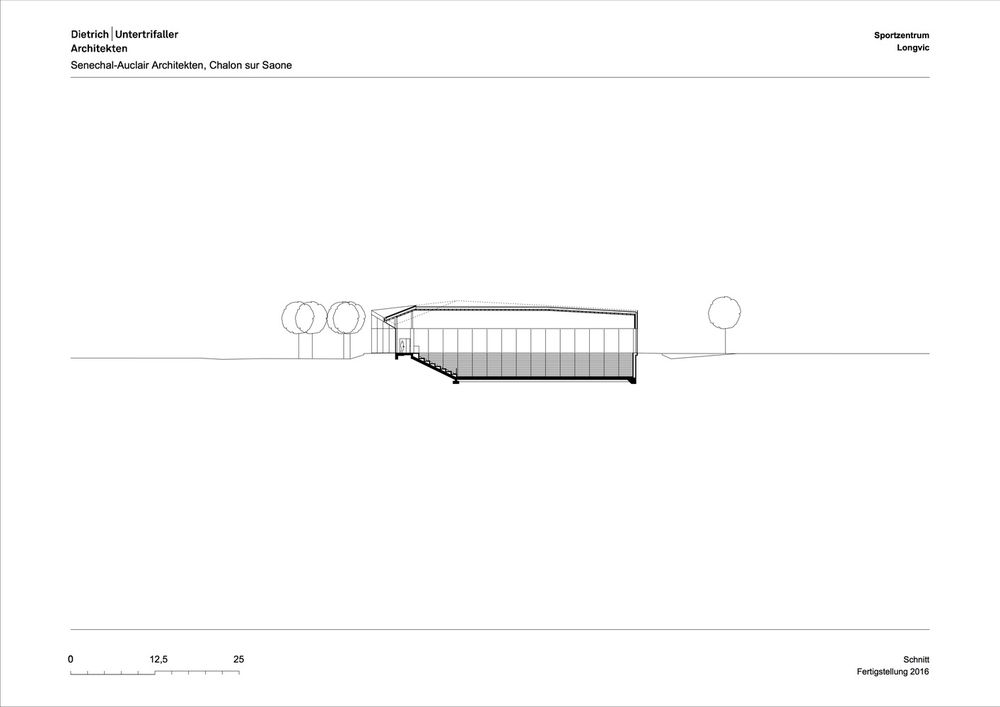
Architects Dietrich | Untertrifaller Architects, Sénéchal-Auclair Architectes
Location Route de Dijon, 21600 Fénay, France
Category Recreation & Training
Architect in Charge U. Bale-Gabriel
Area 3150.0 m2
Project Year 2015
Photographs Julien Lanoo
Manufacturers Loading...

