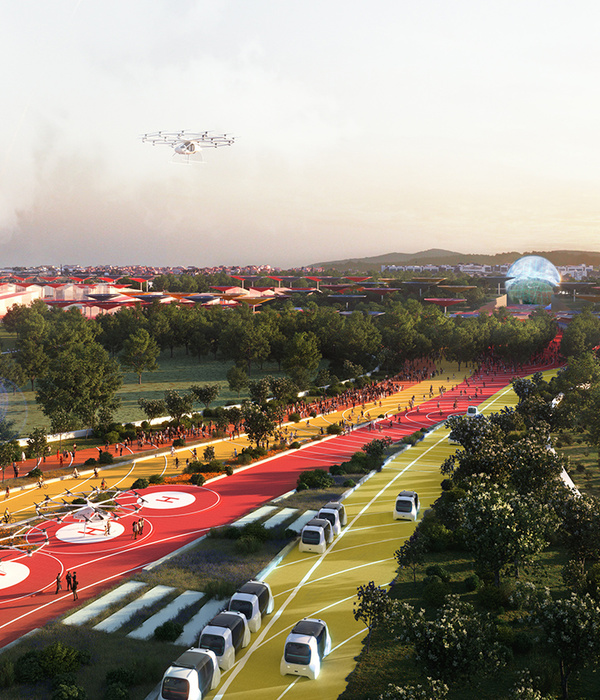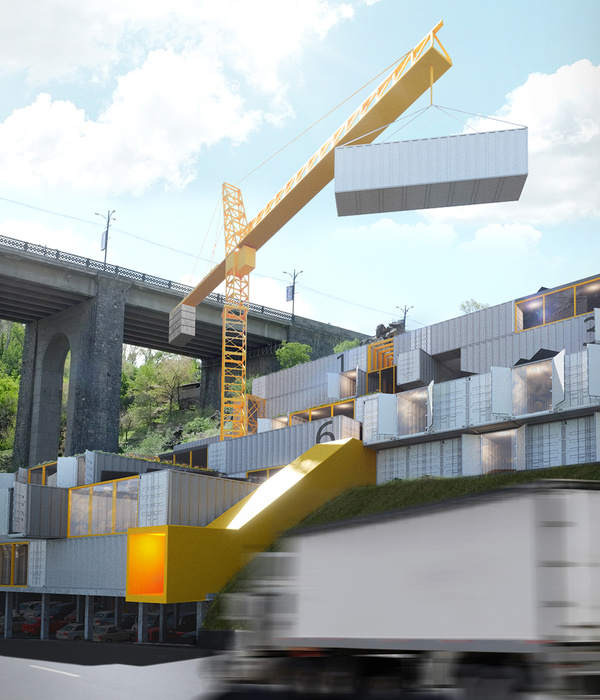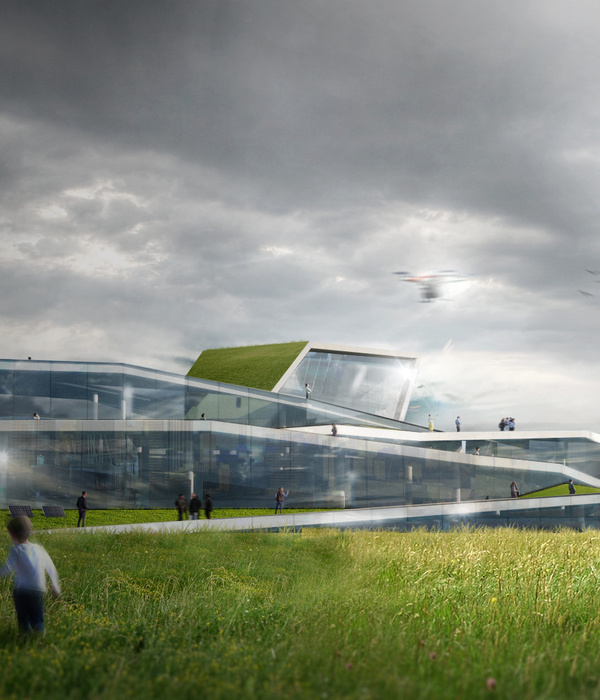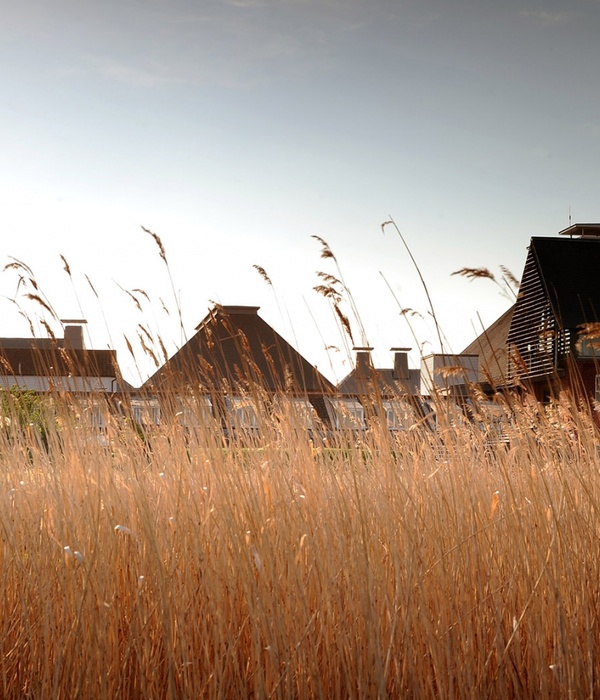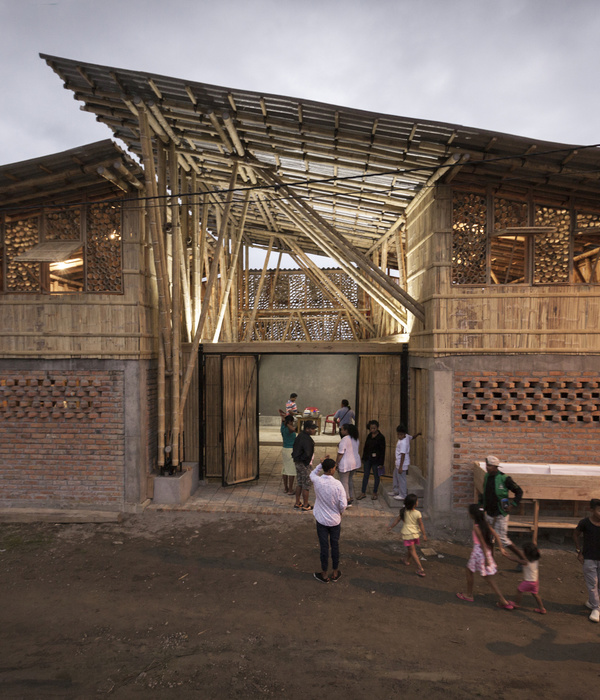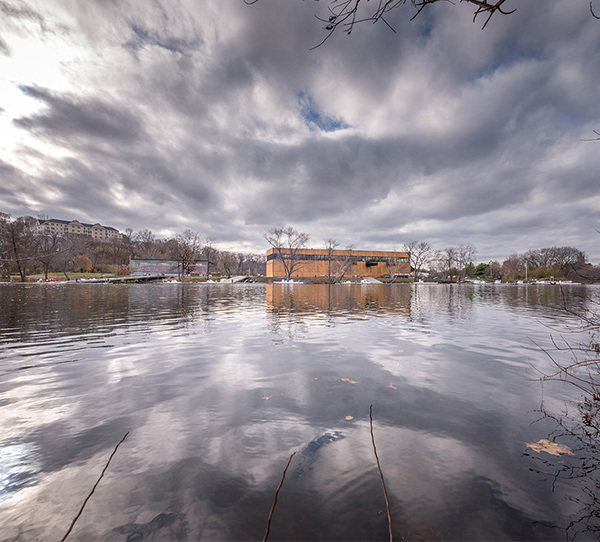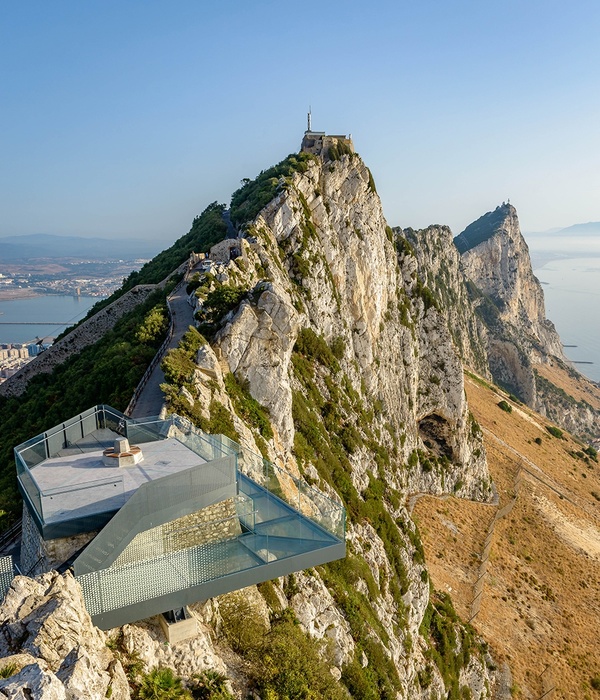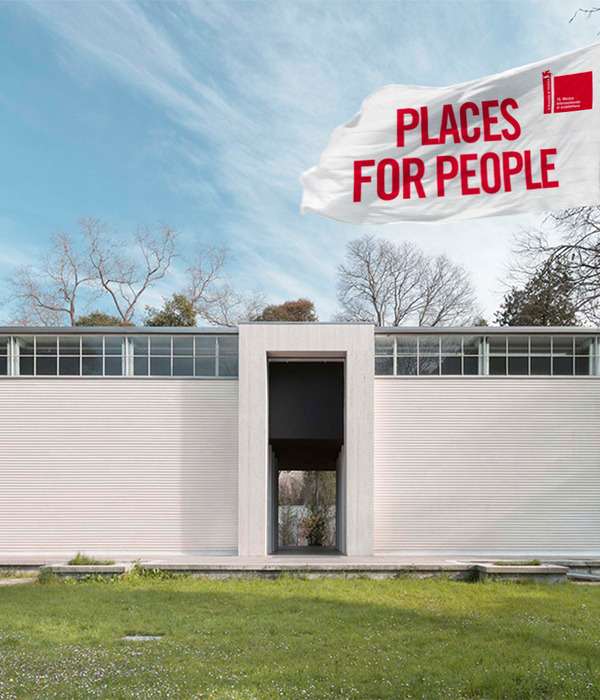“机遇”与“流动性”和“可持续性”共同构成了2020迪拜世博会的三大副主题,它探讨了我们如何发挥个人和社区潜力,强调我们每个人都可以参与创造积极的改变。可能的使命 – “机遇”展馆由AGi事务所为2020迪拜世博会设计。它概括了“机遇”的概念:我们的任何行动都会产生效果,只要迈出一小步,一切皆有可能。展馆是一个公共空间,使世界各地、各行各业的参观者跨越年龄、语言和文化,共同努力为地球及人类创造有意义的、积极的改变。
One of the three subthemes of Expo 2020 Dubai (alongside Mobility and Sustainability), Opportunity examines how we can unlock the potential of individuals and communities, highlighting that each of us has a role to play in creating positive change. Mission Possible – The Opportunity Pavilion was designed by AGi architects for Expo 2020 Dubai. It encapsulates the concept of ‘Opportunity’: the idea that any action we take can create an impact; that anything is possible with a small step. The pavilion is a public space that allows every visitor from every corner of the planet and every walk of life to connect across age, language and culture, working together to achieve meaningful, positive change for our planet and its people.
▼项目鸟瞰,aerial view ©Expo 2020 Dubai
展馆被构思为大型广场,为它所在的“机遇展区”提供联结。该设计源于数千年来丰富的广场历史,从罗马时期至现代,无论是露天广场、萨哈广场、普通广场还是城市广场,广场这一概念普遍存在并且广泛适用于多种文化。这种普遍的城市语言很重要,因为展馆旨在成为社交和跨文化活动的平台。
The pavilion was conceived as a large plaza, providing continuity to the Opportunity District in which it is situated. The design builds on the rich urban history of the plaza throughout millennia, from Roman times to the modern day – the concept of a plaza is universal and lends itself to multiple cultures, whether it is a piazza, saha, common or the town square. This universal urban language is important, because the pavilion aims to be a platform for social and cross-cultural engagement.
▼项目外观,external view ©Expo 2020 Dubai
展馆顶棚漂浮在32米高,象征云以及我们渴望实现的梦想。云是缥缈的,由六层织物组成,位于金属结构上,保护广场免受阳光直射。彩色元素交叠,透明度、光影和颜色不断变化,形成丰富的层次。随着人们在空间中观察它们的方式以及一天不同时段光线和颜色变化,云也不断变幻。
Floating 32 metres above the ground, the pavilion’s canopy represents clouds and the dreams that we all aspire to achieve. The clouds are ethereal, composed of six textile layers of fabric on metal structures, protecting the plaza from direct sun exposure. The colourful elements overlap, creating layers, playing with transparency, light, shadows and colour. The clouds are in constant transformation thanks to the ways in which people view them in space and the changes in light and colour at various times of the day.
▼漂浮在32米高的展馆顶棚 ©Expo 2020 Dubai the pavilion’s canopy floating 32 metres above the ground
▼顶棚由金属和织物组成,the canopy is composed of metal and fabric ©Expo 2020 Dubai
陶土砖“地毯”覆盖地面和展馆立面,这种瓷砖材料首次在阿联酋以这种方式使用。它创造了调和建筑的背景,并强调出展馆的公共空间以及人们在其中的互动方式。人类活动就发生在这片“地毯”——地球上。该空间供参观者使用,他们可以在这里分享经验并建立富于知识和相互尊重的社区。
A terracotta ‘carpet’ covers the ground and the pavilion’s facades – the first time this type of ceramic material has been used in the UAE in this way. This creates a backdrop that neutralises the impact of the buildings, and places emphasis on the pavilion’s public spaces and how humans interact within it. It is in this carpet – the Earth – where the human activity takes place. The space is designed to be appropriated by the visitors, to share experiences and generate a community of knowledge and mutual respect.
▼陶土砖地面,terracotta ground ©Expo 2020 Dubai
▼陶土砖立面,terracotta facade ©Expo 2020 Dubai
为了连接斜坡地形,展馆广场分布两层,形成一个凹地,创造出游客介于上方“云层”和下方“地球”之间的效果,并提供了独特而有趣的社交互动和文化理解场所。AGi事务所同2020迪拜世博会不断沟通,使该项目得以实现。
To bridge the terrain’s slope, the pavilion’s plaza is organised on two levels, creating a basin where visitors are metaphorically spaced in-between the clouds above and the Earth below and providing a unique, playful place for social interaction and cultural understanding. The constant communication between AGi architects and Expo 2020 Dubai has made this project a reality.
▼模型,models ©AGi Architects
▼平面分析,plan diagram ©AGi Architects
▼总平面图,site plan ©AGi Architects
▼一层平面图,ground floor plan ©AGi Architects
▼二层平面图,first floor plan ©AGi Architects
▼剖面图,section ©AGi Architects
Name: Mission Possible – The Opportunity Pavilion, Expo 2020 Dubai
Type: Culture | 15,000 sqm
Location: Dubai
Date: 2019-2021
Client: Expo 2020 Dubai
Cost: Confidential
Photography: Expo 2020 Dubai
{{item.text_origin}}



