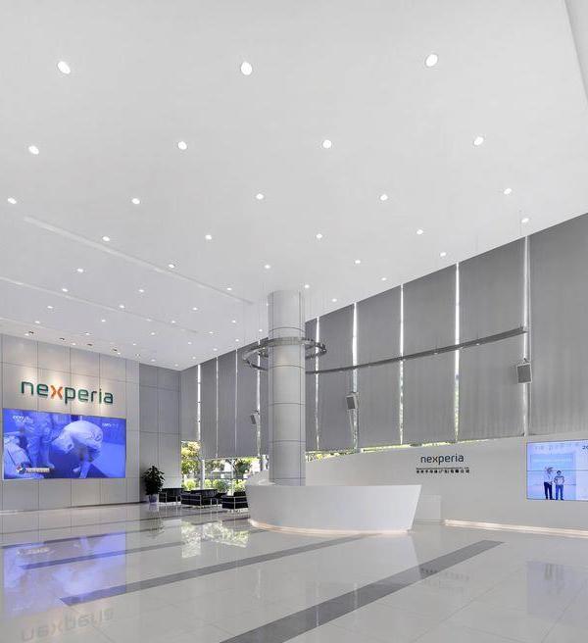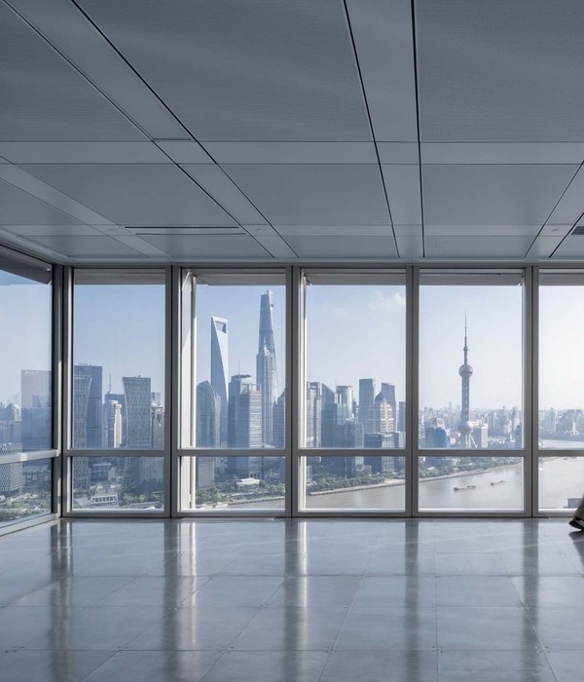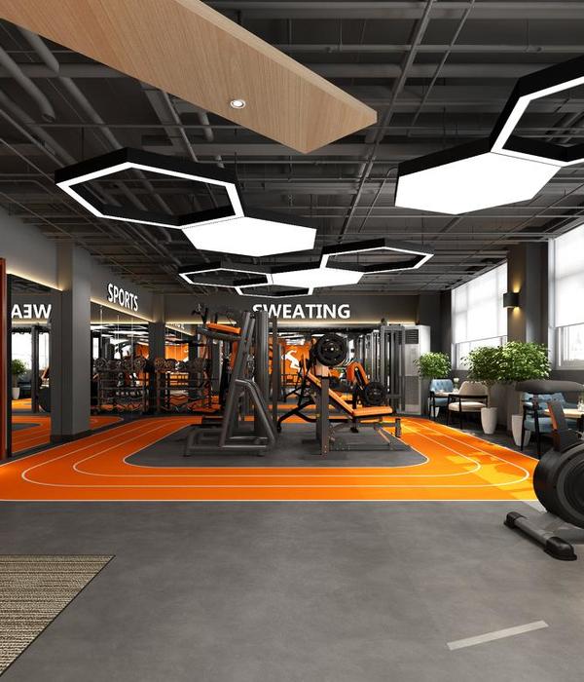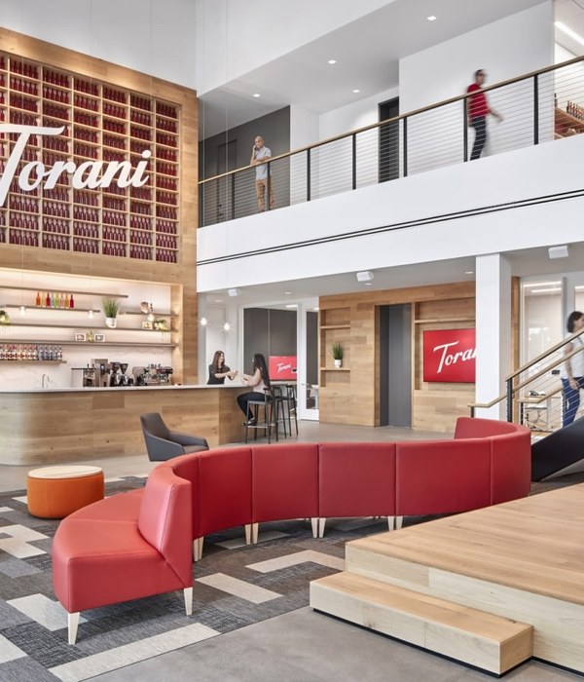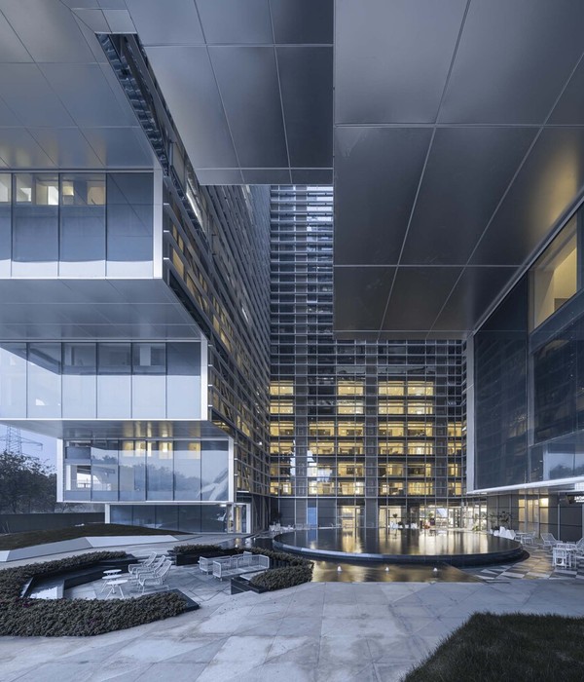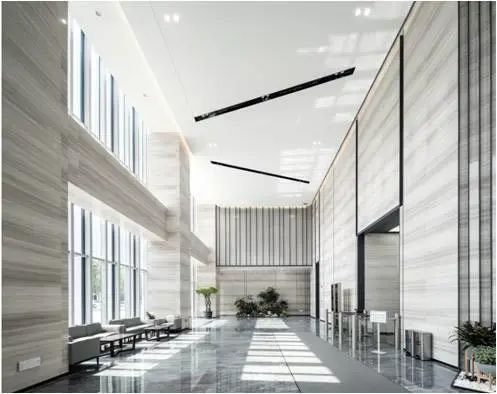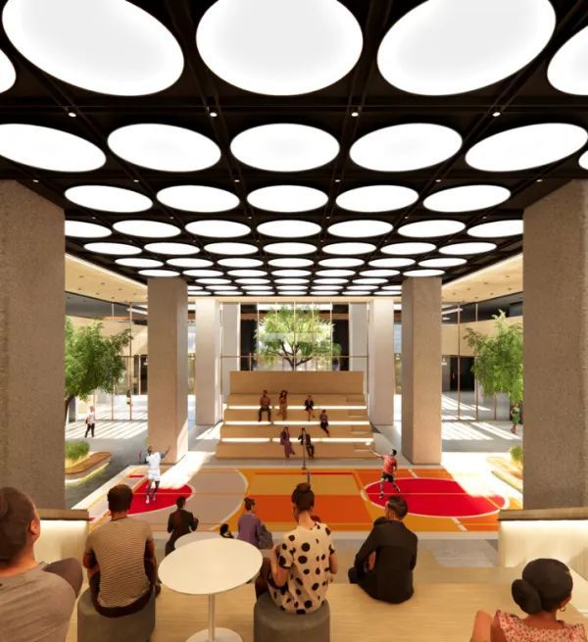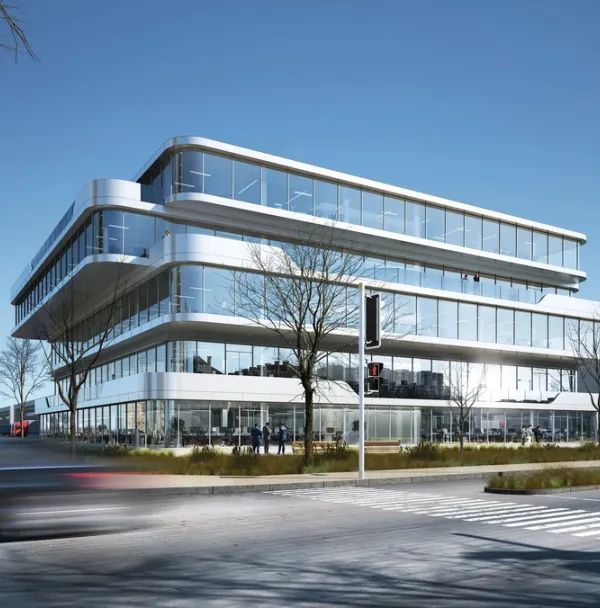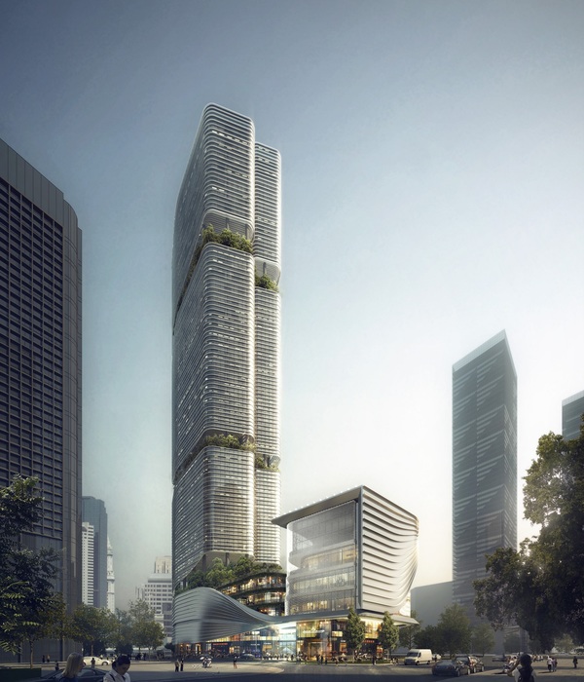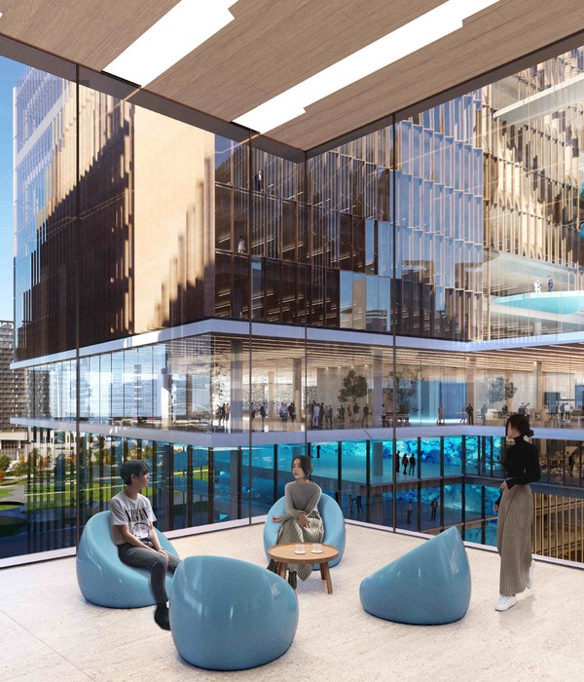2030年世博会将在罗马的广阔地区托尔·韦尔加塔举行,这里是意大利领先的学术中心之一——地区同名大学的所在地,同时也是一个人口密集的住宅区。然而,近几十年来,该地区经历了一个被忽视的阶段。本次总体规划旨在通过可持续的长期发展扭转这一进程。在2030年世博会之后,所有的展馆都将被用于不同的功能,从而在意大利首都形成一个新的创新区。总体规划由CRA联手几个合作伙伴共同制定,包括负责可持续性、基础设施和成本计算的ARUP公司,负责景观设计的LAND公司以及负责交通战略的Systematica公司。
Expo 2030 Roma will take place in Tor Vergata, a vast area in the municipality of Rome that is home to the eponymous university – one of the leading academic hubs in Italy – as well as a densely inhabited residential district. However, the neighborhood has gone through a phase of neglect in recent decades. The master plan aims to reverse that process through sustainable, long-term development. After the 2030 World Expo, all the event pavilions will be used for different functions, giving shape to a new innovation district in the Italian capital. The master plan was developed with several partners, including ARUP for sustainability, infrastructure, and costing, LAND for landscape design, and Systematica for mobility strategy.
▼2030年罗马世博会园区概览, ROMA EXPO 2030 site view
世博会太阳能公园总体规划的愿景是期望帮助振兴该地区发展,同时有助于脱碳。位于罗马的太阳能发电厂占地15万平方米,拥有36兆瓦峰值的产能,是世界上最大的城市公共太阳能发电厂。它由数百棵独特的“能量树”组成,这些全天候开合的太阳能面板,不仅可以收集能量,同时也为游客提供充分遮荫。从上方看,这些基础设施为整个世博会场地呈现了一个标志性的马赛克外观,复杂的能源网将与世博会最高的建筑——以蒸发提供降温的“生态系统0.0”展馆协同合作,为展览场地提供服务。
The master plan’s vision of the Expo Solar Park ensures that the event will not only reinvigorate the neighborhood, but help decarbonize it. The solar farm in Rome covers an area of 150,000 square meters and boasts a production capacity of 36 megawatt-peak, making it the largest urban, publicly accessible solar farm in the world. It is composed of hundreds of unique “energy trees” that open and close their panels throughout the day, harvesting energy while also offering visitors ample shade. From above, this infrastructure gives the entire Expo site a signature mosaic look. This complex energy grid is complemented by the “Eco-system 0.0” pavilion, the tallest building of the Expo, which provides cooling through evaporation.
▼环境鸟瞰,Aerial view
“2030年罗马世博会旨在为世博会和其他大型活动开辟新的天地,”CRA创始合伙人、麻省理工学院感知城市实验室主任卡洛·拉蒂表示。“我们的总体规划试验了集体造城过程、新的能源共享战略和包容性城市转型,这些都远远超出了活动的时间和空间限制。”
“Expo 2030 Roma aims to break new ground for World’s Fairs and other large-scale events,” says Carlo Ratti, founding partner of CRA and director of the MIT Senseable City Lab. “Our master plan experiments with collective city-making processes, new energy-sharing strategies, and inclusive urban transformations that go well beyond the temporal and spatial confines of the event.”
▼用于收集能量,并为游客提供遮荫的“能量树”,The unique “energy tree” that open and close their panels to harvest energy while also offer visitors ample shade
总体规划将2030年罗马世博会场地划分为三个主要区域——城市、大道和公园,在人造世界和自然世界之间自西向东布局,如果我们要成功应对气候变化,就必须与其和谐共存。该布局特点是由西向东逐渐由城市向自然过渡。城市西部将作为世博村,并在世博会结束后成为托尔·韦尔加塔大学校园的延伸。林荫大道将作为中央步行轴线,可前往所有国家馆。最后,公园的东部将覆盖茂密的植被,并通过主题建筑加以强调,这里还将包含一个致力于传播自然世界知识的展馆“Pale Blue Dot”。
The master plan divides the Expo 2030 Roma site into three main areas – the City, the Boulevard, and the Park, in a west-to-east layout between the artificial world and the natural world that must exist in harmony if we are to be successful at combating climate change. The layout is characterized by a gradual transition from urban to natural as one moves from west to the east. The City in the West functions as the Expo Village, and will become an extension of the University of Tor Vergata’s campus after the event. The Boulevard, the central pedestrian axis, is a pathway through all of the national pavilions. Finally, the Park in the east is covered with lush vegetation and accentuated by thematic buildings, including “Pale Blue Dot,” a pavilion dedicated to disseminating knowledge about the natural world.
▼覆盖茂密植被的公园环境,The park is covered with lush vegetation
由西班牙建筑师圣地亚哥·卡拉特拉瓦完成的大型体育中心改造,体现了2030年世博会罗马对社区振兴的承诺。这座被当地称为“Le Vele”的建筑被废弃了15年,至此它将成为2030年罗马世博会的旗舰馆之一,用于举办公共活动,并展示托尔·韦尔加塔的城市转型。在它旁边的是展览场地的主入口,这里也将连接新建交通和移动设施。除以上内容之外,场地内还将设置一条绿色长廊可将2030年罗马世博会与邻近的亚壁古道考古遗址以及罗马其他历史建筑和纪念碑连接起来。
Expo 2030 Roma’s commitment to neighborhood revitalization is exemplified by the repurposing of a massive sports complex designed by Spanish architect Santiago Calatrava. Abandoned for 15 years, the structure, locally known as “Le Vele”, is to become one of the flagship pavilions of Expo 2030 Roma, hosting public events and showcasing the transformation of Tor Vergata. Next to it, the main entrance of the exhibition site serves as the primary access point with a set of new transportation and mobility connections. Among them, a long green corridor links Expo 2030 Roma to the adjacent archeological sites on the Appian Way and Rome’s other historical buildings and monuments.
▼一条绿色长廊将2030年罗马世博会与邻近的亚壁古道考古遗址连接起来,A long green corridor links Expo 2030 Roma to the adjacent archeological sites on the Appian Way
CRA拥有丰富的世博会设计和施工经验。它为2015年米兰世博会设计了未来食品区。此后,它在前米兰世博会场地上发布了MIND-Milan创新区总体规划,目前正在由开发商Lendlease实施。该团队随后又与Italo Rota、Matteo Gatto和F&M Ingegneria合作,在2020年迪拜世博会上建造了意大利国家馆,该馆利用塑料、橘子皮和咖啡粉等回收与可重复使用的材料,创造了一处完全可循环的建筑。意大利馆是迪拜参观人数最多的展馆之一(有160万人),并获得了《参展商杂志》颁发的2022年世博会奖等奖项。
CRA has extensive experience designing and building at World Expos. It designed the Future Food District for Expo 2015 Milano. Afterwards, it released the master plan for MIND-Milan Innovation District on the former Expo site, currently being implemented by the developer Lendlease. The office then worked with Italo Rota, Matteo Gatto, and F&M Ingegneria to build the national Pavilion of Italy at Expo 2020 Dubai, which utilized recycled and reusable materials, from plastic to orange peels and coffee grounds, to create fully circular buildings. The Italian Pavilion was one of the most visited in Dubai (by 1.6 million people) and won Exhibitor Magazine’s Expo Award 2022, among other prizes.
▼罗马世博会场地周边的历史建筑,Historic buildings around the Rome Expo site
2030年罗马世博会将由组委会主席詹皮耶罗·马索洛主持,以“人民与地区,携手共进:城市更新、包容与创新”为主题。罗马市已于2022年9月7日向国际展览局(BIE)提交了提案。主办城市将由170个国际展览局成员国投票决定,预计将于2023年11月举行。
Headed by Committee President Giampiero Massolo, Expo 2030 Roma was conceived under the theme “People and Territories, Together: Urban Regeneration, Inclusion and Innovation.” The city of Rome submitted its proposal to the Bureau International des Expositions (BIE) on September 7th, 2022. The host city will be decided based on a vote participated by the 170 BIE member states, which is expected to take place in November 2023.
▼夜景鸟瞰图,Aerial view of night view
MASTERPLAN, INFRASTRUCTURE AND SUSTAINABILITY
CRA-Carlo Ratti Associati with the collaboration of Italo Rota and Richard Burdett
CRA team: Carlo Ratti, Antonio Atripaldi, Chiara Borghi, Mario Daudo, Erze Dinarama, Aurora Maggio, Bartol Oremovic, Marie Petrault, Andre Zanolla, Gary di Silvio, Pasquale Milieri, Gianluca Zimbardi
SUSTAINABILITY, INFRASTRUCTURE AND COSTING
ARUP: Alejandro Gutierrez, Stefano Recalcati, Sara Lodrini, Paolo Cresci, Pasquale Capizzi, Riccardo Capperucci, Tecla Caroli, Chiara Fraticelli, Ian Carradice, Anna Stewart, Aliaa Youssef, Elisabetta Annoni, Michael Peasland, Emanuela Pettinari, Romano Bignozzi, Giuseppe Nicoletti, Aurora Migliarini, Antonio Sposetti
LANDSCAPE DESIGN
LAND: Andreas Kipar, Matteo Pedaso, Martina Erba, Marco Bonanno, Ilaria Giubellino
MOBILITY STRATEGY
SYSTEMATICA: Diego Deponte, Tiffanie Yamashita, Benedetta Fagioli, Dante Presicce
Photo credit:CRA-Carlo Ratti Associati
更多关于他们:
Carlo Ratti Associati
{{item.text_origin}}

