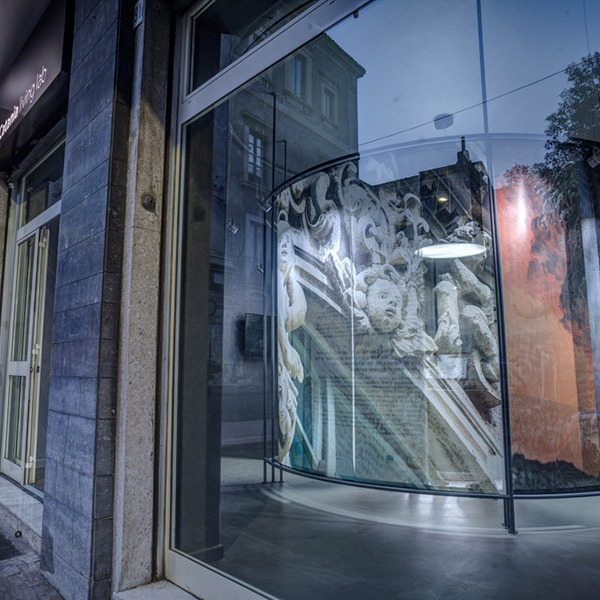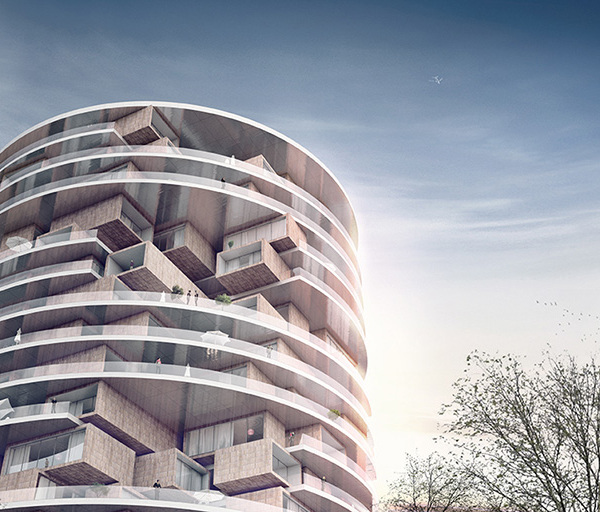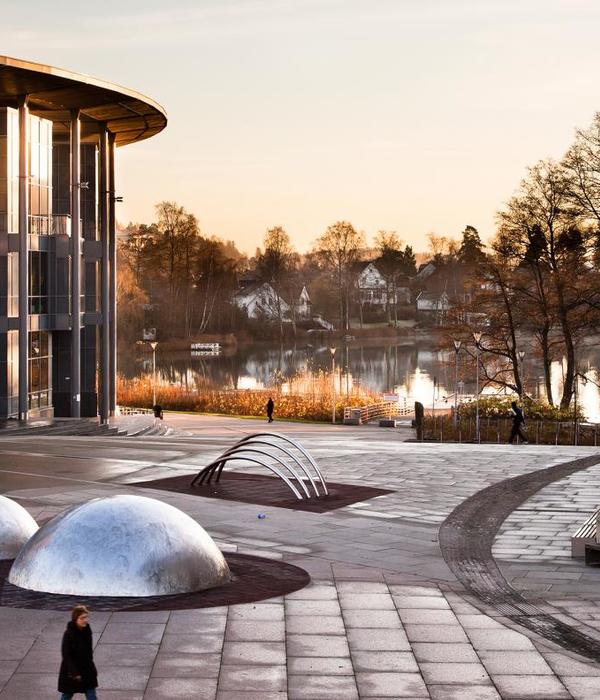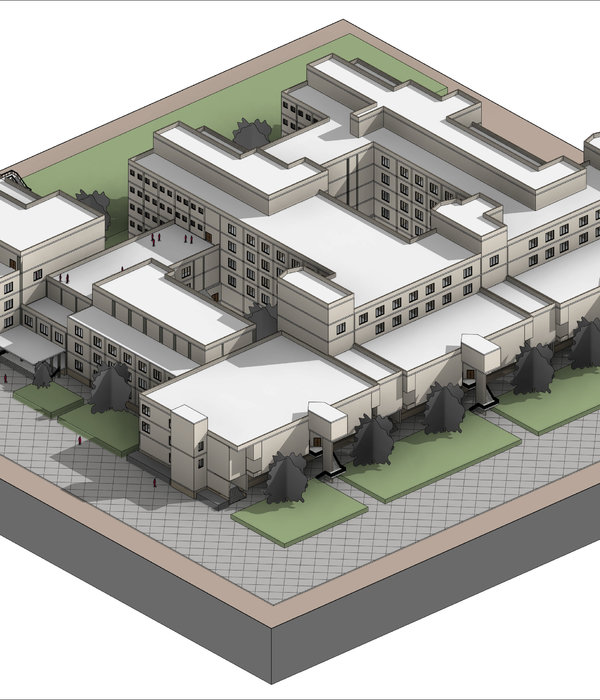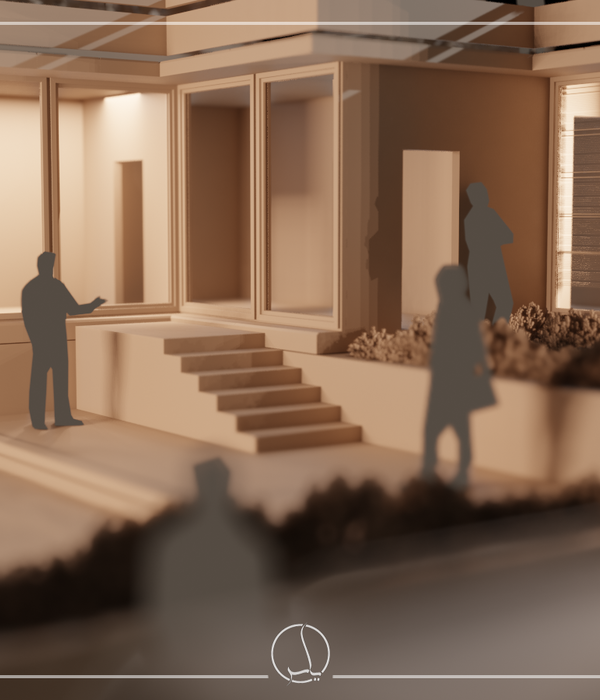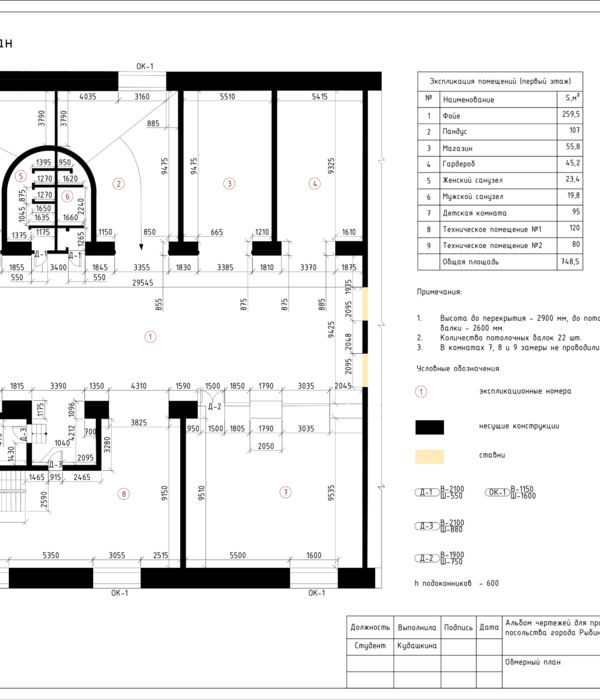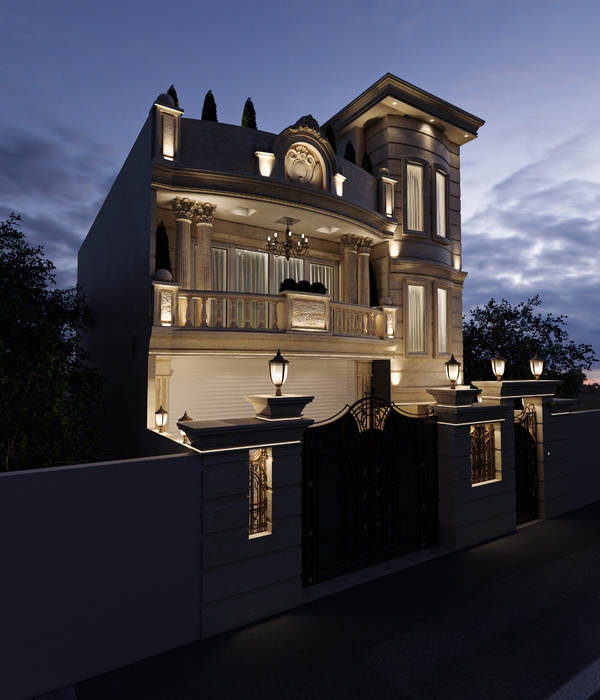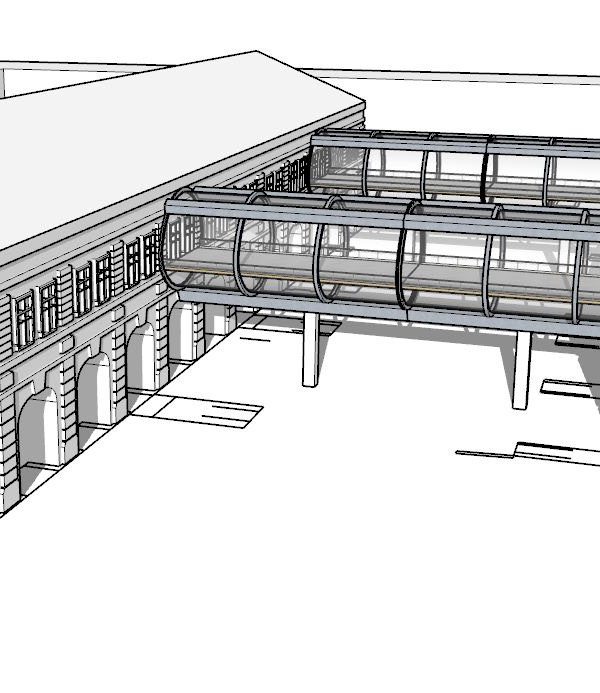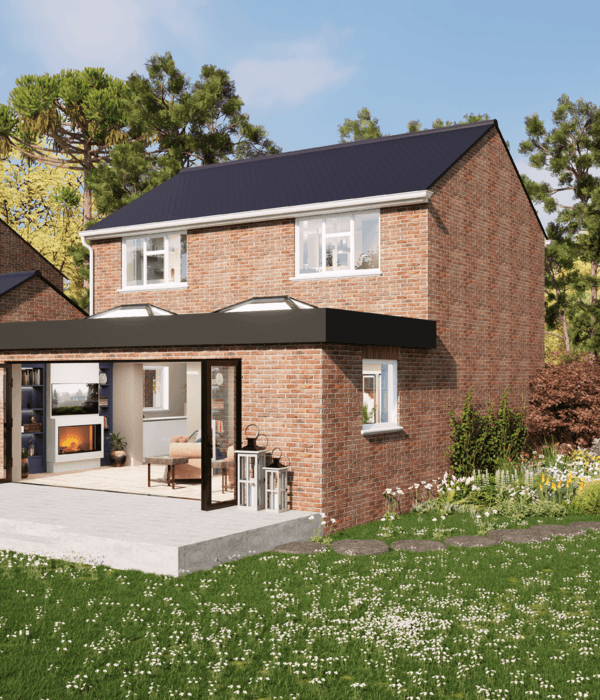A sense of family, inclusiveness, and wellbeing played fundamental roles when creating a space for Torani in San Leandro, a headquarters design as enjoyable as the syrups they produce.
IA Interior Architects honored the culture and brand of Torani in the design of their offices located in San Leandro, California.
Bay-area company Torani, privately held by the same family since 1925, has never had a layoff. The office occupies a portion of Torani’s massive new production facility in an industrial building. A double-height lobby welcome visitors, who are treated to colorful Torani drinks at a huge branded two-story “bottle wall.” Guests can connect with others in abundant natural light form the glass façade and skylights.
Layered design elements throughout celebrate Torani’s history and beverage products. Bubbles representing sparking water mixed with Torani syrups are etched on glass around the lobby. The café décor features antique cement tiles and blown-glass fixtures, emphasizing the family’s Italian heritage. A timeline along a corridor traces the Torre family’s inspiring journey to Bay Area entrepreneurship.
Care of the “family” is evident throughout the design. Along a main axes employees come together in small neighborhoods, replacing the silos of their former location. Multiple spaces encourage staff to gather. Pictures of every staff member line the wall that opens to the café.
Connecting manufacturing staff and headquarters staff was a key goal. The café, lockers, and labs are located near each other to facilitate movement in and out of manufacturing lines and into office space through an entryway leading to the café. A “secret” prohibition-era inspired speakeasy displays artifacts from Torani’s beginnings and provides an element of mystery. Community outreach is a Torani core value. The mezzanine features gathering spaces where customers, clients, and school children enjoy tours and tastings with impressive views from windows overlooking the vast manufacturing and bottling facility. Abundant natural light, enjoyable views, and intuitive wayfinding enhance the new work environment. To experience Torani’s headquarters is a delight for all the senses.
Design: IA Interior Architects
Design Team: Don Lam, Rupa Kundu, Pietro Silva, Tiffany Scharpf, Becky Kong
Photography: Garrett Rowland
9 Images | expand for additional detail
{{item.text_origin}}




