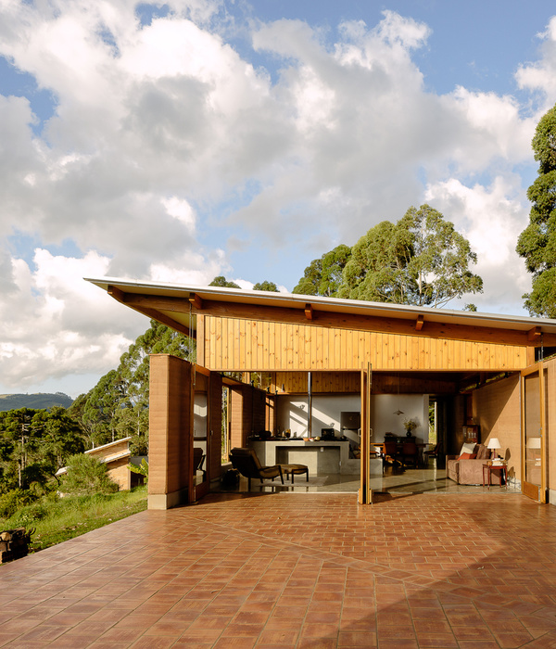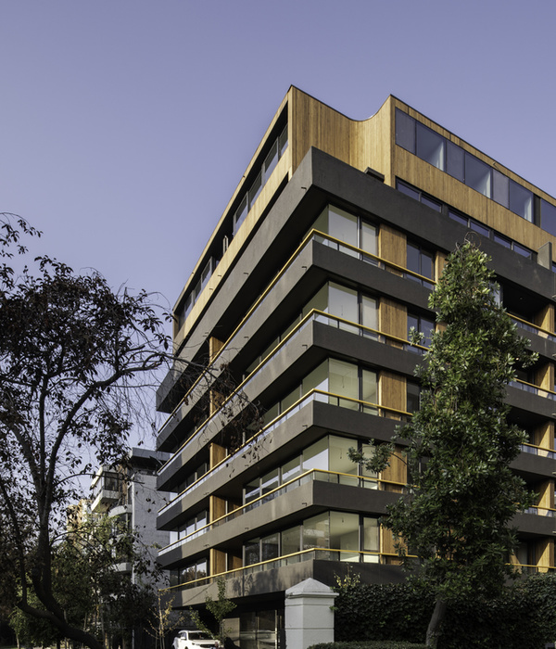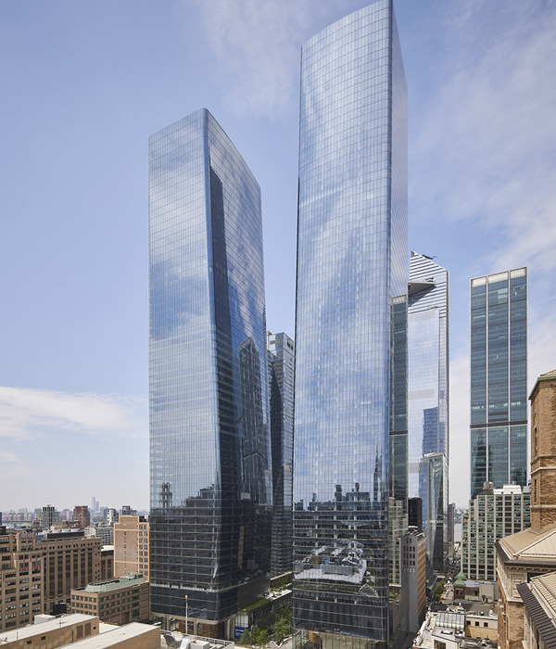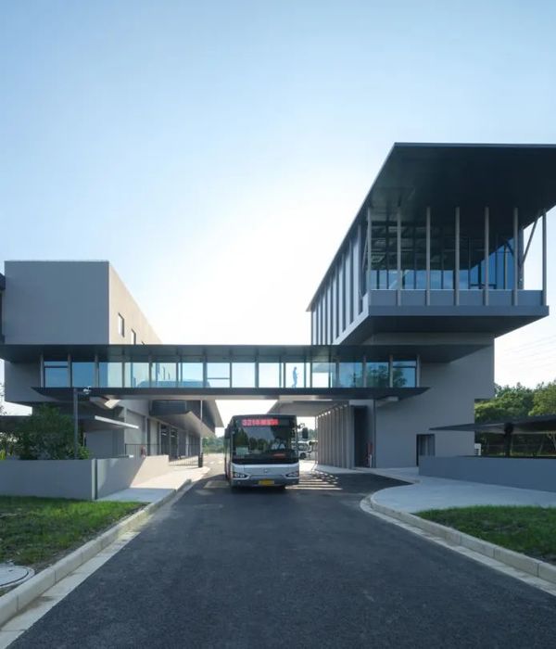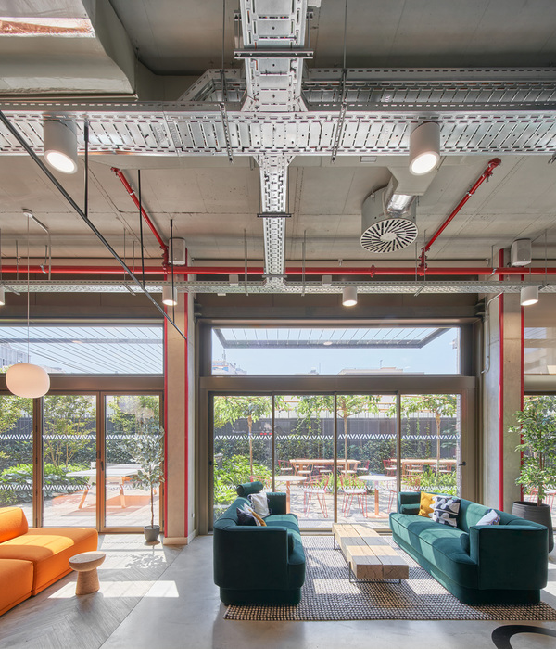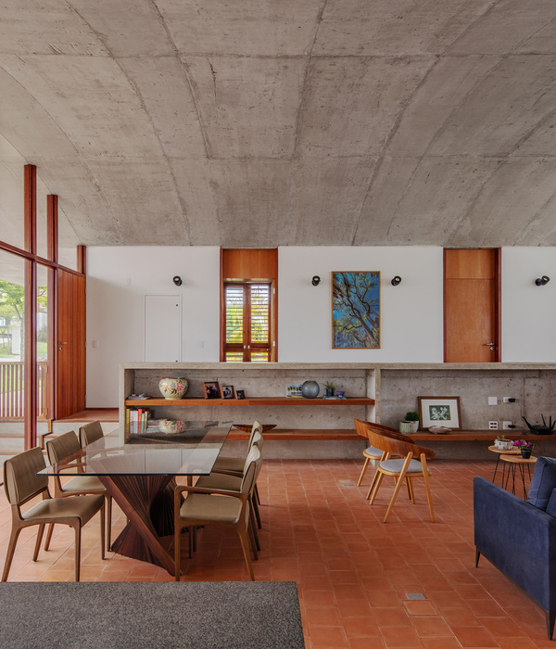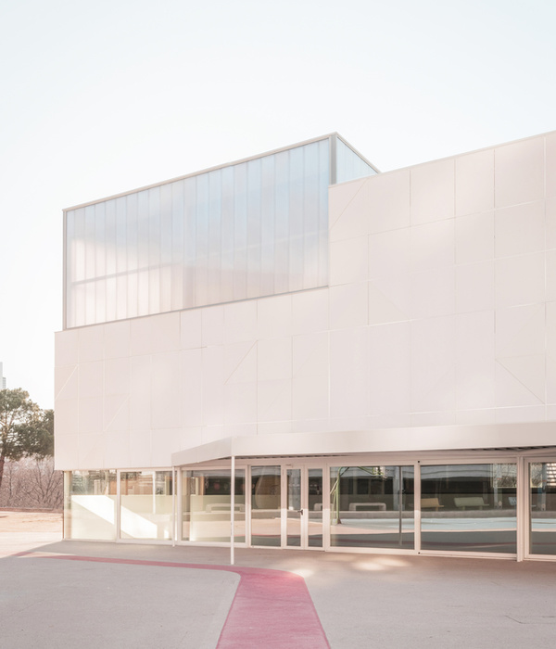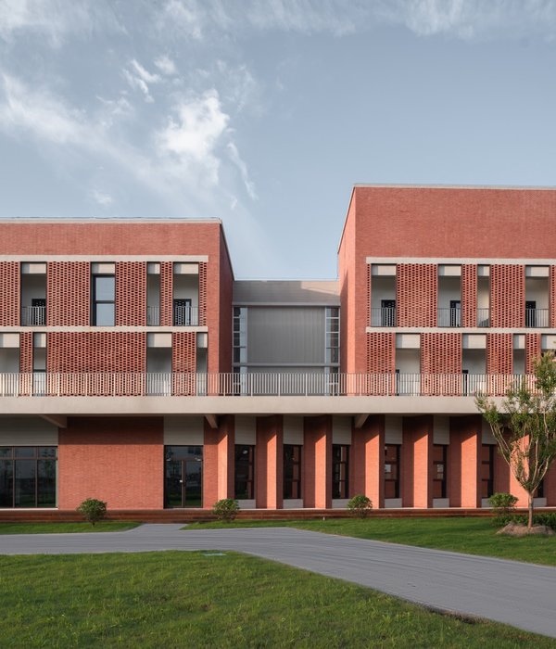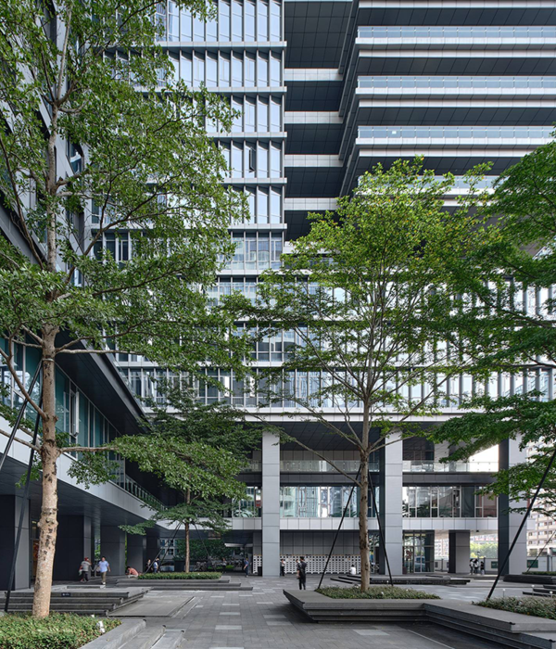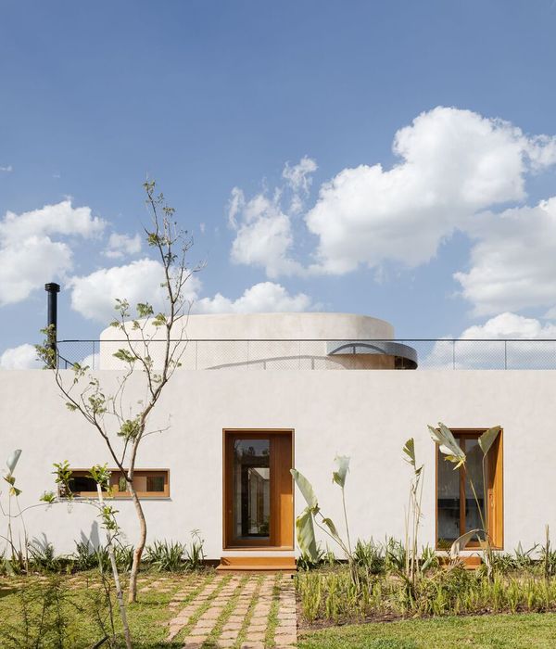Ironwood Works位于伦敦发展最迅速的区域中心,五个楼层涵盖了商务办公空间和餐厅。介于东伦敦文化区和城市经济中心区之间的地理优势使得Ironwood Works在创意集群中占据了核心地位。优雅的新办公室满足了业主(伦敦领先的开发公司)展示工作成果的需求,同时也为在伦敦黄金地段打造优质办公建筑树立了典范。高质量的设计和完成度也使得办公空间的租价飙升。
▼办公楼外观,exterior view
Ironwood Works is a five-story commercial office space and restaurant in the heart of the fastest developing corner of London. Pinned between the energy of East London’s cultural district and the economic center of the city, Ironwood Works is situated in right in the heart of the creative cluster. Elegant office design that allows the client (a leading London development company) to showcase what they do; imagine and conceive buildings in prime London locations to an exemplary standard. The high quality of design and level of finish achieved has resulted in a premium price per square foot for the office spaces which were all let before the building had been completed.
▼入口区域,entrance area
▼自行车停放间,bike storage
设计方案为既有建筑引入了独特的办公空间以及餐厅等设施,提高了建筑功能的多样性,同时也使其与当地环境之间联系得更加紧密。一系列令人精神振奋的工作空间使该建筑受到了人们极大的欢迎。Aitch Group的办公室占据了顶部两个新建的楼层,拥有各种各样的开放空间和私人会面空间。同时,建筑还通过宽裕的自行车停放空间和地下室公共区域的豪华淋浴间来鼓励办公人员骑车通勤。
Additional unique office space and restaurant offerings, contributing towards the diversity of the area through the architecture which complements and enhances both the existing building and local context. The building has been received with great affection due to creating dramatic and exciting spaces to work in. The Category B works to Aitch Group’s office offer a variety of open plan and private meeting spaces across the two new top floors. Furthermore, the building encourages cycling to work through generous bike storage and luxurious showers housed in the new communal basement area.
▼Aitch Group办公室接待台,Aitch Group’s office reception area
▼交通空间,circulation
▼从楼梯间望向办公空间和会议室,view to the office and meeting area from the stair
▼会议室内部,meeting room
▼私人会议空间,private meeting space
▼厨房,kitchen
▼厨房座位区,seating area
业主希望能够在12个月的周期内得到高质量的建筑成果,因而对于项目的成功而言,业主和承包商以及设计团队之间的稳固关系就变得十分重要。各方团队的办公室距离很近,可以每周进行会议,以便及时跟踪施工进度并通过草图和图纸来解决设计问题。既有建筑被拆分为两半,并置入新的上层钢结构。钢梁经过了防火漆处理并保持了裸露状态,成为了内部空间的一大特色。既有的裸露木地板也同样经过了防火漆处理,在提高防火性能的同时也提高了楼板的隔音效果。此外,建筑团队还设计了贯穿整个建筑的导航标识,以及入口处铺设的鹅卵石等一些有意思的细节。
The client wanted a high-quality building delivered in a time scale of just 12 months; thus, a strong relationship between the Client, Contractor and Design Team was critical to the success. All parties’ offices are within close proximity allowing for weekly meetings to be held. The meeting allowed the construction program to be interrogated, design matters to be resolved through sketches or drawings and further tasks allocated to the appropriate team. This was the first project with this developer and has resulted in further work for HUT. The building was spliced in half to allow for the new steel superstructure to be craned down and fixed into place. The steel beams were fire treated with intumescent paint and left exposed and used as a design feature within the building. The existing exposed timber floors were also fire treated with a clear matt lacquer increasing the fire integrity and soundproofing measures added to the topside of the floors. Modern wayfinding signage designed by HUT were added throughout the building and features such as the external cobblestones were brought through into the entrance.
▼钢梁经过了防火漆处理并保持了裸露状态,the steel beams were fire treated with intumescent paint and left exposed and used as a design feature within the building
▼室内细部,interior detailed view
▼结构和天花细部,structure and ceiling detail
既有建筑构造的升级和新增区域的高效性是该项目成功的原因所在。在一些既有构造无法进行改善的情况下,设计团队选择在不破坏建筑特征的前提下着重关注新增构件在降低面积加权U值方面的作用,以达到构建节能建筑的设计目标。
The project benefited from an upgrade in existing building fabric and highly efficient building fabric to new areas. Where the existing building fabric elements could not be improved or treated, without prejudicing the exposed building character the focus was on ensuring that the new elements would reduce the area-weighted U value and therefore fulfill the design scope in providing an energy-efficient building.
▼主楼梯间,stair well
▼楼梯细部,detailed view
▼标识细节,signage details
▼办公楼夜景,building by night
Project size: 10640 ft2
Completion date: 2018
Building levels: 7
Project team: HUT
{{item.text_origin}}

