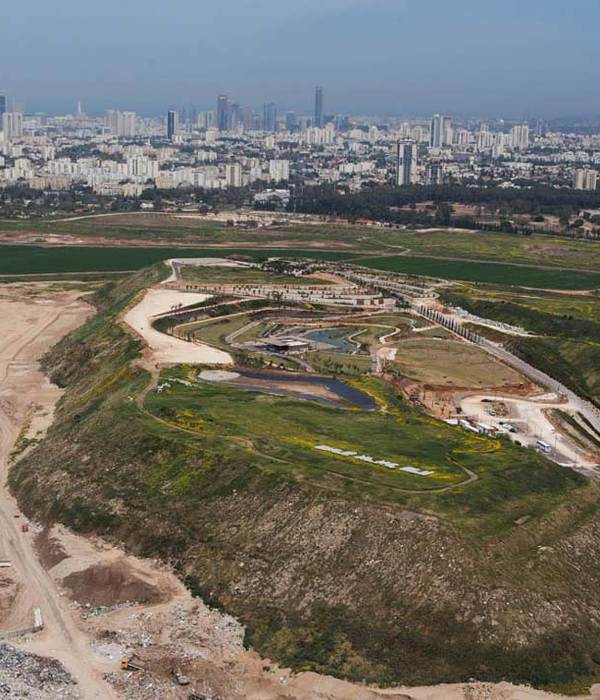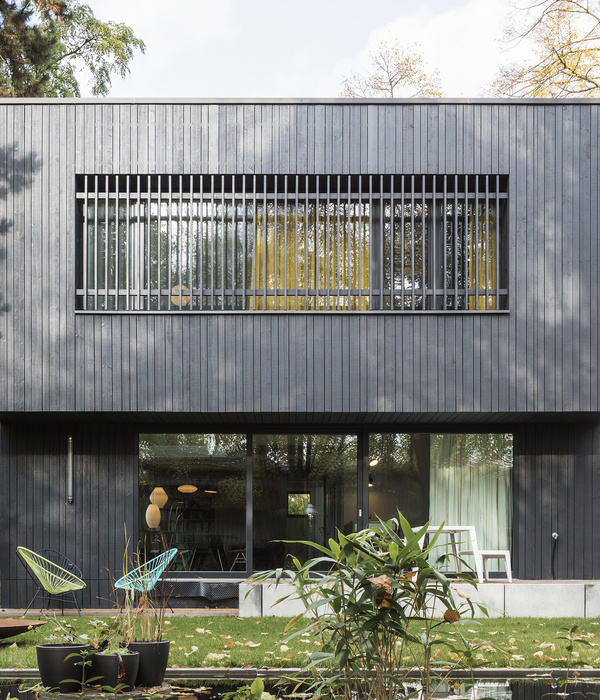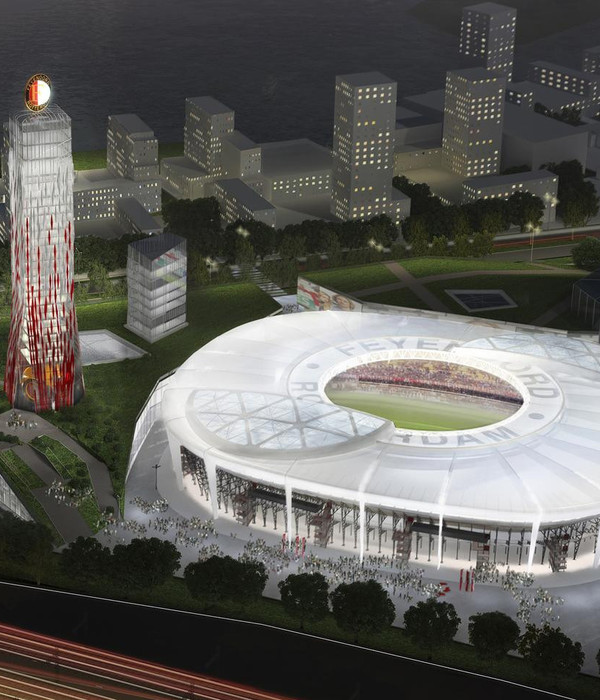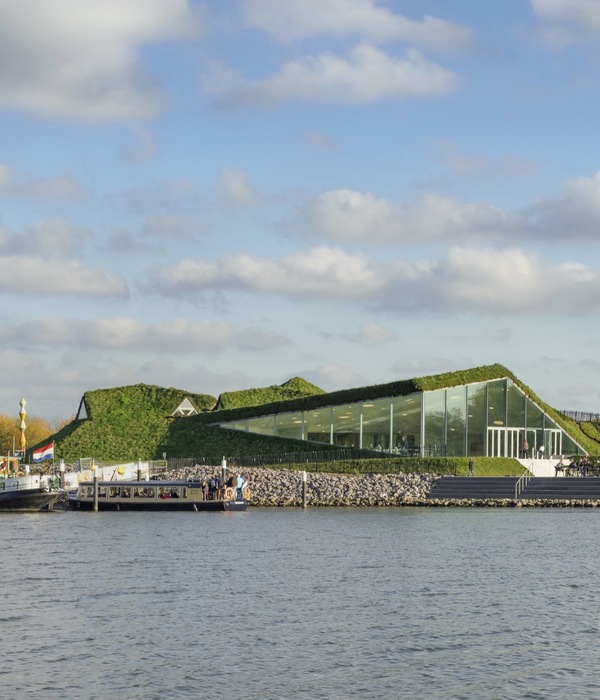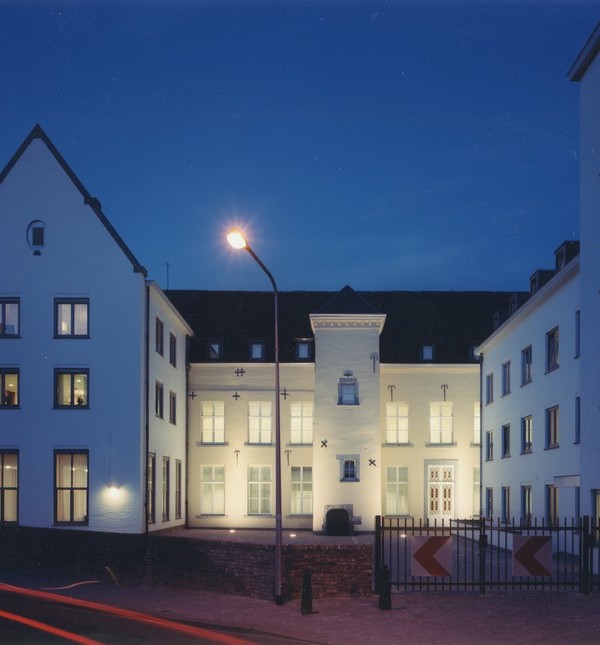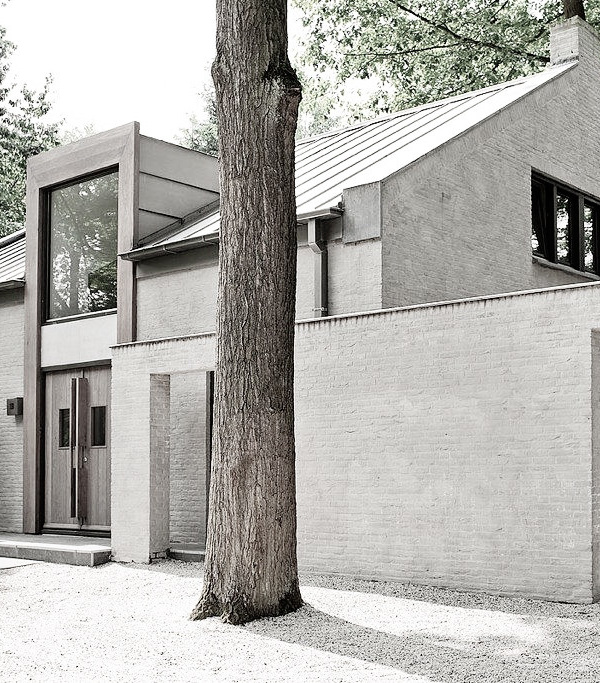曼哈顿西区的竣工标志着曼哈顿远西区数十年改造努力的又一个里程碑。在不断发展的曼哈顿较远的西区,这一新篇章为市民带来新的目的地,同时也在曼哈顿中城商业区、宾夕法尼亚车站综合体和Hudson广场之间建立了重要的联系。
The completion of Manhattan West marks another milestone in the decades-long effort to transform the Far West Side of Manhattan. In a continuously evolving Far West Side of Manhattan, this chapter brings a new destination to life that also establishes a vital link between the Midtown business district, the Penn Station complex, and Hudson Yards.
▼项目概览,project overview © Dave Burk
曼哈顿西区一号和二号大楼是两栋毗邻的塔楼,是由布鲁克菲尔德地产公司(Brookfield Properties)开发的多功能社区,占地 700 万平方英尺,建在仍在运行的铁路之上,可建设用地极少。无论是从天际线还是从地面上看,这两座塔楼都是进入该地区的门户。这对建筑采用高性能围护结构和弧形边角,呈现出一种柔和的整体简约风格,在城市天际线中形成一种动态的存在。曼哈顿西一号大楼向东弯曲,迎接从宾夕法尼亚车站和Moynihan火车大厅驶来的行人,而曼哈顿西二号大楼则向北面向中城,迎接从上城驶来的车辆。在地面层,这些建筑与大型公共空间轻轻接触,融入公共领域,在地面上营造出一种通透感。
One and Two Manhattan West are two office towers in Manhattan West, a seven-million-square-foot, mixed-use neighborhood, developed by Brookfield Properties, and built above active railroad tracks where minimal buildable land existed. The two towers form the gateway into the development both in the skyline and at grade level. With high performance enclosures and curved corners, the pair expresses a soft, monolithic simplicity to form a dynamic presence in the urban skyline. One Manhattan West, with a curvature to the east, welcomes pedestrian arrivals from Penn Station and Moynihan Train Hall, while Two Manhattan West orients north to Midtown, welcoming oncoming traffic arriving from uptown. At grade level, the buildings softly touch into the large public space, dissolving into the public realm to create a sense of permeability at the ground.
▼建筑与周边环境关系,building with surroundings © Dave Burk
▼建筑在地面层之间的联系,building’s connection at grade level © Tayler Crothers of CTC Studio / Courtesy of Brookfield Properties
虽然塔楼在空中和地面的存在严谨且明确,但最戏剧化的复杂性隐藏在地下。两栋塔楼都位于极具挑战的场地内,地下建有仍在运行的铁路线路。迎接这样的挑战需要设计与工程的完美结合。每座塔楼的核心筒都被向下收缩的立柱支撑,立柱的地基最深可到达列车周围。每一栋塔楼的结构策略都不同。
While the towers’ presence in the sky and at grade is rigorous and clearly defined, their most dramatic complexities lie underground. Both super tall towers stand on extremely challenging sites above active rail lines. Navigating this challenge required an intricate synthesis of design and engineering. Each tower is supported by a central core with sloping perimeter columns that reach available foundations around the trains. The structural solution is unique to each tower.
▼建筑在地面层之间的联系,building’s connection at grade level © Dave Burk
曼哈顿西一号大楼的核心筒建立在基岩之上。基于场地南部地下火车铁轨的限制,塔楼底部 2 至 6 层的所有立柱都藏在混凝土核心筒内,将整个塔楼固定在地面上。这种方法不仅创造了一个平衡的结构系统,最有效地利用了现有的地面面积,还在塔楼底部创造了一个引人注目的无柱大厅。
One Manhattan West’s central core is founded on bedrock. Due to below grade train track constraints on the south, all perimeter columns slope at the base of the tower–levels 2 to 6–back into the concrete core that anchors the whole tower to terra firma. This approach not only creates a balanced structural system that leverages the most optimal use of available foundation area, but also creates a dramatic, column-free lobby at the base of the tower.
▼曼哈顿西一号塔楼,One Manhattan West © Dave Burk
塔楼的大堂,被全玻璃的立面包裹,使塔楼看起来在接触地面时逐渐溶解。这一建筑特征营造出一种不存在的立面系统的效果,在视觉上将街道、公共开放空间和办公大堂连接起来,从一个角落到另一个角落都能欣赏到美景,并将公共空间和私人空间连为一体。结构核心由石灰石包覆,水平连续的纹理唤起了一种质感,似乎是由一块块单一的石块雕刻而成–这是力量的象征。
This lobby, enclosed in an all-glass storefront, appears to dissolve as the building meets the ground. This architectural feature creates the effect of a non-existing enclosure system that visually connects the street, public open space, and the office lobby—providing views from corner to corner and connecting public and private space into one. The structural core is clad in stone travertine, with horizontal, contiguous veining that evokes asense of texture and appears carved from a singular, monolithic stone block–a symbol of strength. In the western most ends of the lobby, wooden walls complement the natural materiality of the travertine, and feature a horizontal striation to match the veining.
▼透明立面将塔楼和街道连接在一起,transparent facade connects the tower building and the street © Dave Burk
曼哈顿西二号大楼同样被核心筒支撑-但只有一半接触到地面。SOM在建筑外围设置了一系列雕刻般的立柱,并在轨道之间设置了底层空间。从室外可以很清晰的看到,这些巨型立柱体现了塔楼结构系统的力量感,也昭示了建筑综合体的结构解决措施。结构核心就像一张桌子的桌腿,周围是精心制作的桉树木芯–这是一种建筑装饰,表现出一种柔和的感觉,与层层叠叠的钢结构和上方优雅的幕墙相得益彰。这一综合解决方案开辟了从街道到广场的清晰视线,唤起了私密大堂与外部公共空间之间的通透感。
Two Manhattan West is similarly supported by a central core–only half of which could touch down to solid ground. SOM aligned a series of sculpted mega-columns at the building’s perimeter with subgrade spaces between the tracks. Highly visible, these mega-columns express the strength of the tower ’s structural system and announce the building’s complex structural solution. Reminiscent of the legs of a table, the structural core is surrounded by a carefully crafted eucalyptus wood core—an architectural flourish that expresses a softness to complement the rigor of both the cascading steel structure and the elegance of the curtain wall above. The integrated solution opens clear sightlines from the street to theplaza, evoking a sense of permeability between the private lobby and the outside public space.
▼曼哈顿西二号大楼,Two Manhattan West © Dave Burk
▼曼哈顿西二号大堂,Two Manhattan West lobby © Dave Burk
▼大堂内部,Two Manhattan West lobby interior space © Dave Burk
虽然两栋塔楼的结构系统稍有不同,它们创造了类似的在私密的室内空间和公共的室外空间之间的渗透般的关系。这两座大楼都体现了一家综合、多学科设计公司的跨学科思维,即建筑设计和结构工程齐头并进。曼哈顿西区一号楼于 2019 年开业,而最近竣工的曼哈顿西区二号楼则标志着曼哈顿西区开发的最后一章。这两座塔楼共同宣告了该开发项目的城市象征。
Although the two towers’ structural systems diverge, they similarly create a permeable relationship between the private inside space and public outdoor spaces. Both towers exemplify the inter disciplinary thinking of an integrated, multi disciplinary design firm, where architectural design and structural engineering go hand in hand. While One Manhattan West opened in 2019, the recent completion of Two Manhattan West marks the final chapter of the development of Manhattan West. Together, the two towers announce the development’s civic identity.
▼建筑周边景观,surrounding landscape © Dave Burk
布鲁克菲尔德地产公司( Brookfield Properties) 种植了比城市规划要求多 400 倍的植物。由James Corner Field Operations设计的曼哈顿西区景观,精心挑选了以本地物种为主,只需最少的维护和少量的水就能茁壮成长的植物。为了节约用水,从建筑物和邻近的景观中收集雨水,然后储存在灌溉系统中重复使用,以更加可持续地浇灌广场上的植物。蜜蜂蜂箱遍布曼哈顿西区的屋顶,以进一步支持本地植物物种及其授粉者。地产公司还与非盈利组织 Rethink Food建立了合作伙伴关系,该组织的使命是建立一个更加可持续和公平的食品体系。曼哈顿西区将成为第一个获得 Rethink 认证的园区,在这里,一批餐厅、食品销售商、供应商和公司将有能力对可持续发展、食品过剩和食品安全问题产生影响。
Brookfield planted 400x more flora than required by city zoning across the plaza. The landscaping at Manhattan West, designed by James Corner Field Operations, features native species strategically selected for their ability to thrive with minimal maintenance and low water And, in efforts to support water conservation, stormwater is collected onsite from the buildings and adjacent landscape, then stored and reused within the irrigation system to more sustainability water the plaza’s plant life. Honeybee hives are placed across the roofs of Manhattan West to further support the native plant species and their pollinators. Brookfield Properties is also partnering with Rethink Food, a non profit whose mission is to create a more sustainable and equitable food system. Manhattan West will become the first Rethink Certified campus, where a group of restaurants, food purveyors, vendors and corporations will be empowered to make an impact on issues of sustainability, food excess, and food security.
▼夜景,night view © Dave Burk
Client: Brookfield Properties Architect : Skidmore, Owings & Merrill Structural Engineer: Skidmore, Owings & Merrill MEP Engineer: Jaros, Baum & Bolles Lighting: Speirs Major Light Architecture Contractor: Tishman Construction
{{item.text_origin}}

