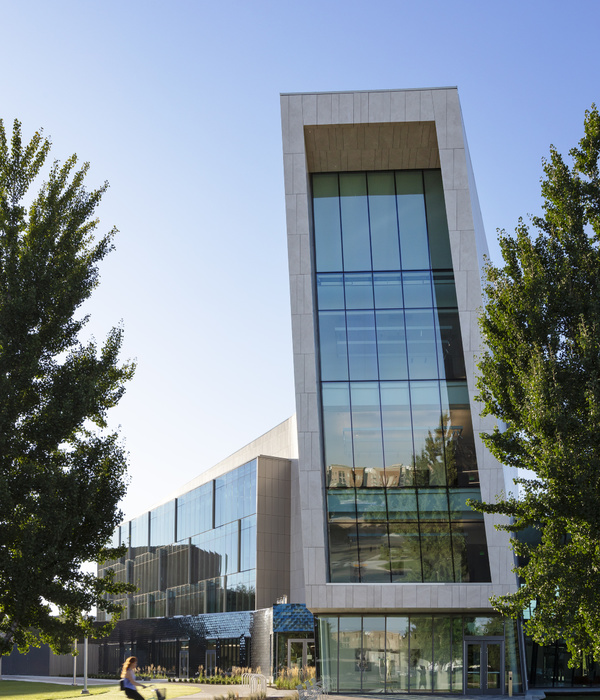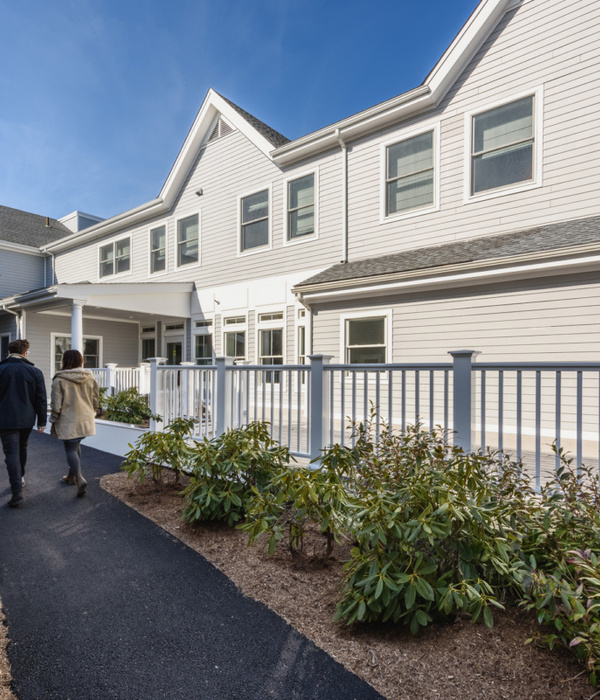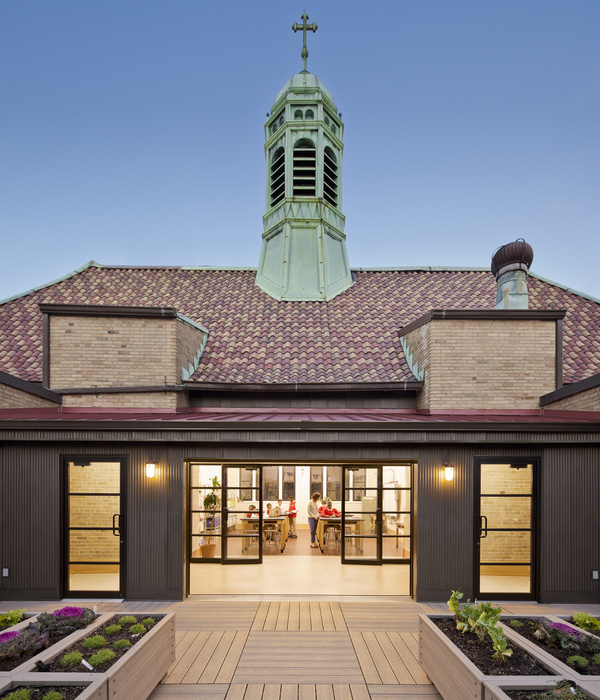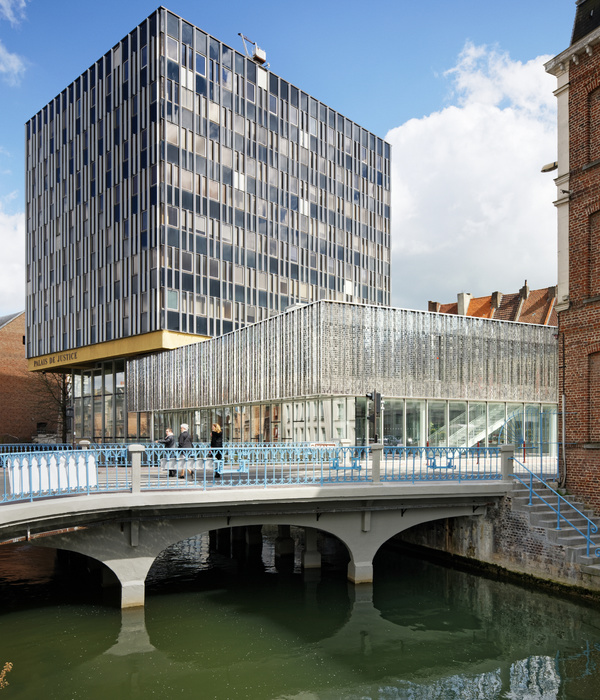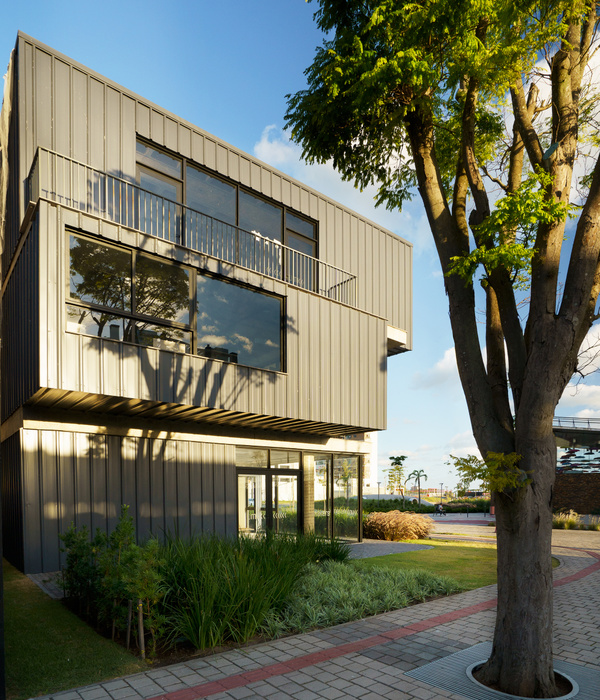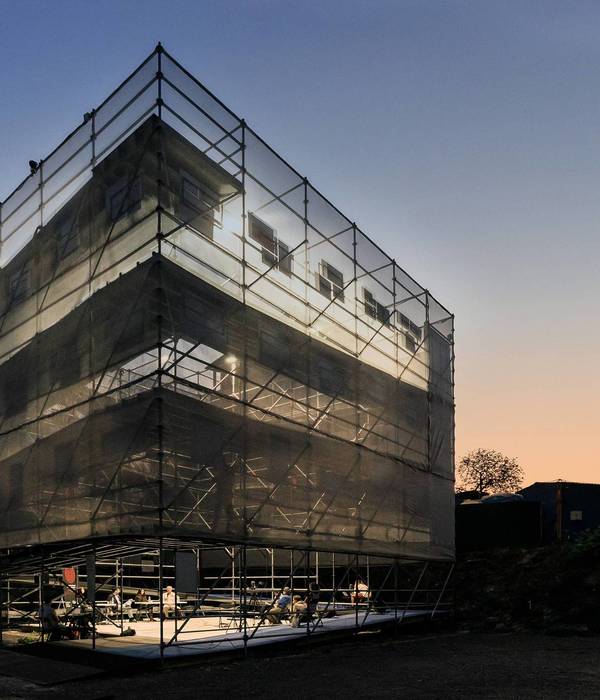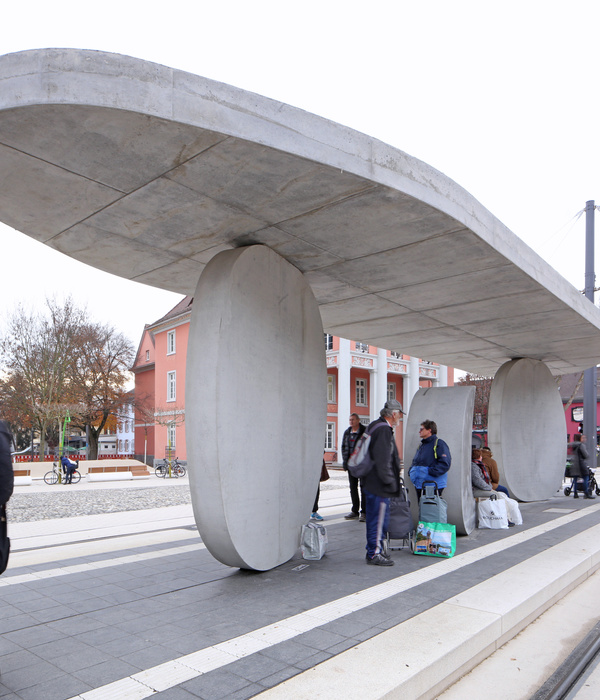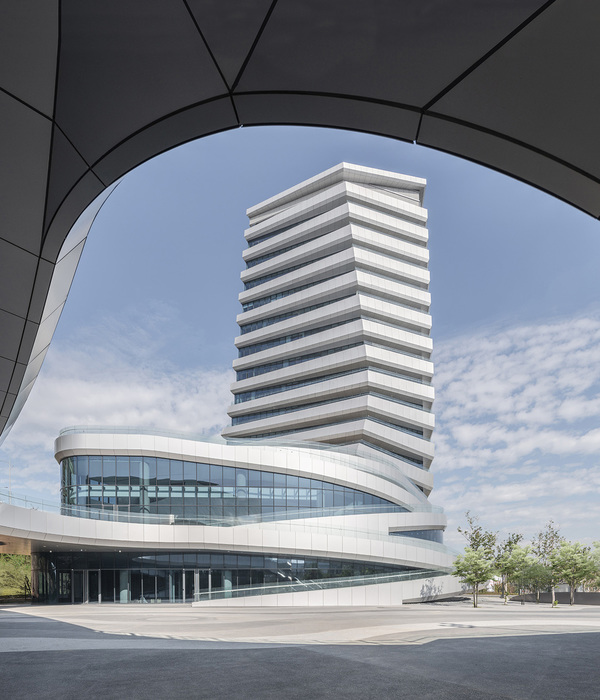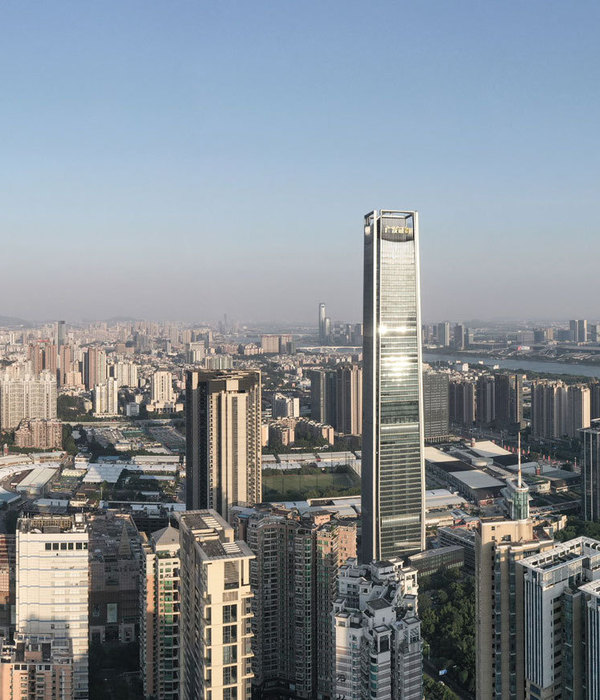Rotterdam the Netherlands feyenoord stadium
设计师:Erick van Egeraat
位置:荷兰 鹿特丹
分类:体育建筑
内容:
设计方案
图片:11张
这是由Erick van Egeraat设计的鹿特丹费耶诺德球场,位于荷兰鹿特丹。该
降低球场标高,扩大二层看台(避免了建设第三层看台的必要性,增加体育场的亲切感),新增5500个视野优越的座位,新建屋顶(通过打开或关闭,从而满足其他体育赛事或音乐表演等多样功能需求),并对商业区进行重新布局,既满足国际足联的要求,也实现了商业、体育和娱乐的多元化组合,这里必将成为城市新的地标。
译者: 艾比
Erick van Egeraat’s design for a renewed Feyenoord stadium “De Kuip” and the surrounding areas, shows how both Feyenoord and the City of Rotterdam can successfully benefit from each other. “The unique brand Feyenoord Rotterdam offers enormous potential for both the football club and the City. Both are destined and bound to support each other and my plans show that there is much to gain from an intelligent cooperation.” Erick van Egeraat has been publicly commenting about what is best for “De Kuip” since 2012. From the start he has been a strong promoter for a renewed stadium “De Kuip” together with an ambitious redevelopment of its direct surroundings.
‘De Kuip’ is an icon in the Rotterdam South district where the stadium is uniquely located on the main southern entrance to the City. But this part of Rotterdam South is currently also a highly underdeveloped problematic urban area; isolated fragments of city, largely unused parking terrains, and predominantly populated by a less affluent part of the Rotterdam population. The excellent connections to the main infrastructural arteries, the embankment of the river Maas and its vicinity to the City center, all are however potentials unequalled in the Netherlands. Erick van Egeraat aims to unlock these potentials. His proposal uses the strong brand of Feyenoord Rotterdam to create a new sport and entertainment centre that is specifically developed not to be exclusive for football, but for everyone; a center that will play a key role in the revival of the Rotterdam South districts and will be one of the great catalysts of Rotterdam in the next twenty years. The design suggests spin-off effects to sustainably boost the urban quality, employment potential, available housing opportunities as well as a diversified mix of offices, hospitality, shopping, sports and entertainment; this will all radically increase the area’s attractiveness for investors. ‘In this era, this is the only way to make the renovation and expansion of a soccer stadium profitable. This is not a debate about just the number of chairs and the cost of those chairs, this is a fundamental question about public support, feasibility and necessity. It is about offering something good for everyone, for football fans and all others who are interested in sport, leisure and entertainment. In this area you can shop, live, work, go to a concert, to events, to meetings, AND you can enjoy a soccer game in the legendary Feyenoord stadium’ says Erick van Egeraat.
The design proposal opts to modify the original cutting edge design of the stadium by Brinkman and Van Der Vlught of 1937, as minimum as possible. The architect Erick van Egeraat updates the stadium to meet full FIFA requirements while maintaining and even improving the intimate character of the stadium. By lowering the field, 5500 chairs are added with the very best view directly next to the field. Lowering the field, plus enlarging the 2nd tier with several rows avoids the need for a third tier, which would fundamentally change the intimate character of the stadium. Adding a roof, that can be opened and closed, allows for multiple use of the stadium such as other sport events and music performances.
“The proposed strategy is entirely flexible. It allows for ambitious urban development and for a state of the art stadium which will be realized in dedicated stages, and facilitates social and commercial urban improvement. The steps in my plan to improve the stadium itself, are likely the most cost effective of all proposals provided to Feyenoord. On top of this my stadium stays closest to the original building!” Erick van Egeraat says.
The design of Erick van Egeraat revitalizes the original 1937 stadium and makes it a booster of the urban improvement of Rotterdam South. This quality of this development will be symbolized by the iconic high-rise “Feyenoord Tower” that will be visible from all over the City of Rotterdam and beyond.
荷兰鹿特丹费耶诺德球场外部效果图
荷兰鹿特丹费耶诺德球场外部局部效果图
荷兰鹿特丹费耶诺德球场外部夜景效果图
荷兰鹿特丹费耶诺德球场露天处效果图
荷兰鹿特丹费耶诺德球场内部场馆效果图
荷兰鹿特丹费耶诺德球场内部场馆夜景效果图
{{item.text_origin}}


