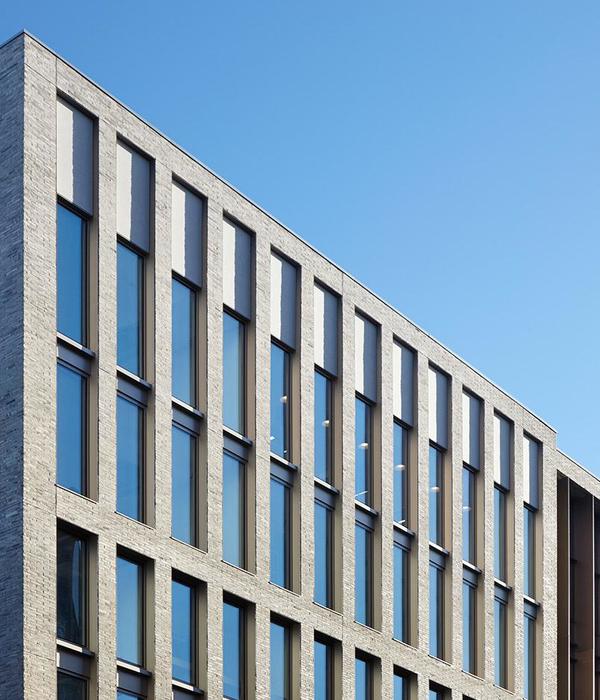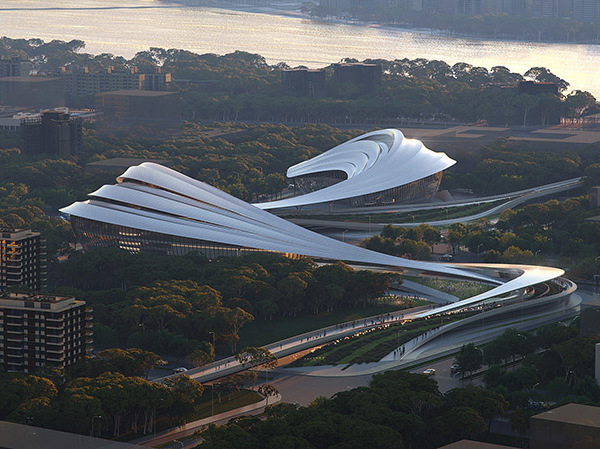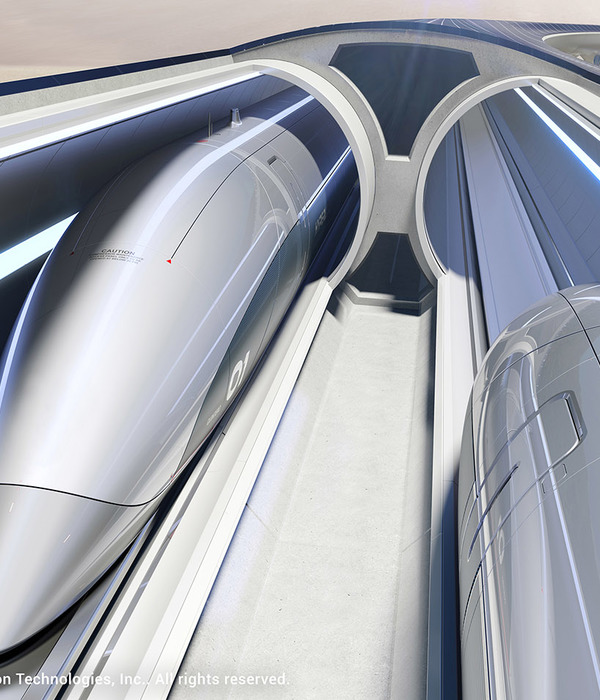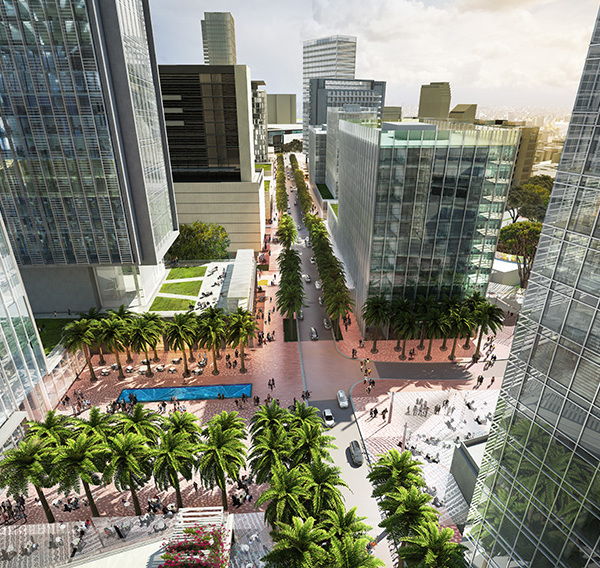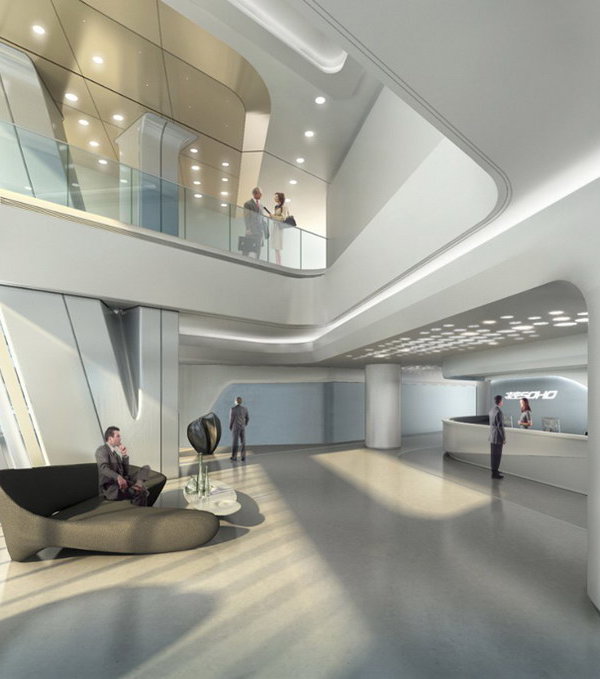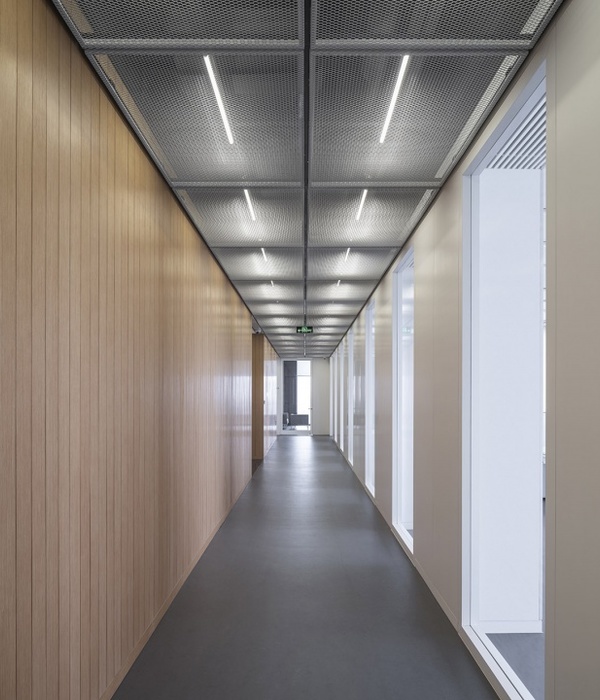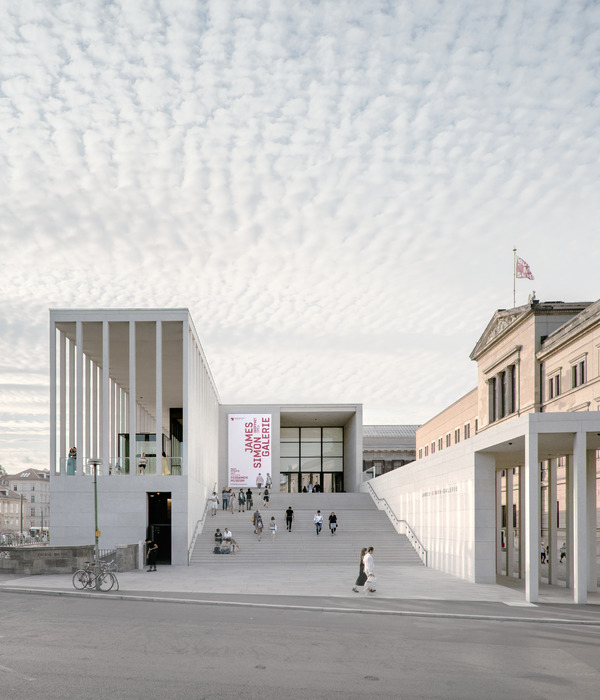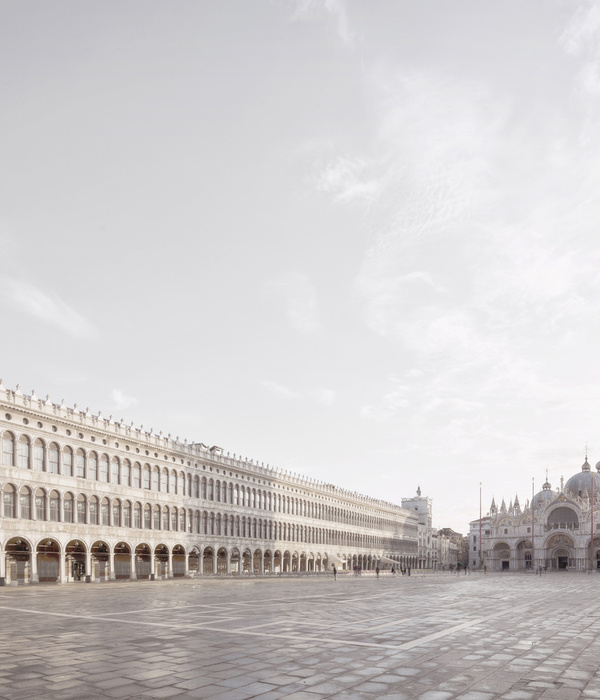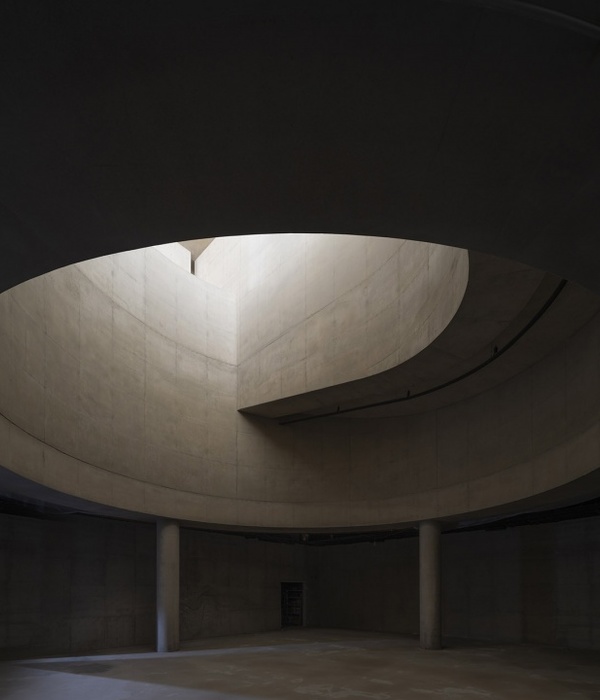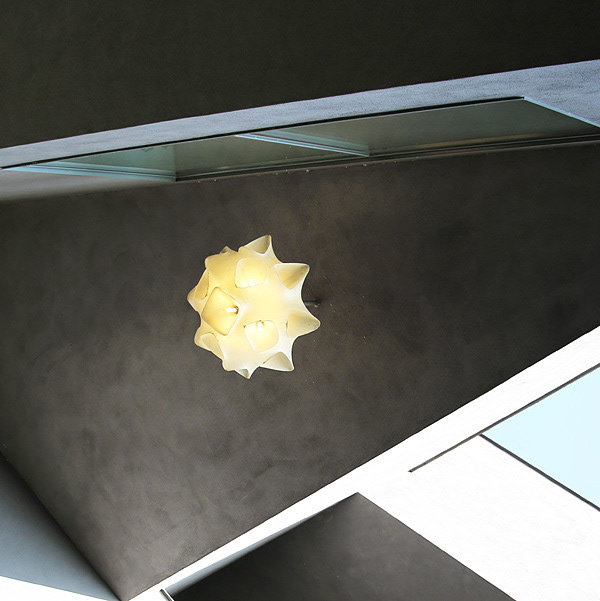The pavilion for the Revolution of Dignity Museum is a short-span project to galvanize the transformation of the surrounded landscape. Since 2018 when the two best projects for the Museum Building and of Memorial for the Heavenly Hundred Heroes were selected through competitions nothing happened. While collective memory of recent events is still waiting for the comprehensive spaces, people go to the site every day for remembering and gathering. Moreover, the State Intuition, Museum of Dignity, requires the space for events and activities. The best idea is to do the transformation right on the construction site of the future Museum, 150 meters far from Independence square. The triggering moment for the pavilion was the Revolution’s 5th anniversary on November 21, 2019. We’ve been invited to the project one and a half months prior to this date.
Finding ourselves in this complex time-frame and political context, we realized that it is a great time to challenge the National Institution for the architectural experiment. The site on which the National Museum of the Revolution of Dignity will be built has a long and complex history. To some extent, its condition reflects our society today - a ruptured pit with numerous incomplete foundations from previous attempts to create something new. It is hard to count these numerous attempts to develop the site, starting from multifunctional complex to residential.
Now, it seems everybody agrees that only a museum can be in this place, this particular museum. Obviously, before constructing a museum, there is still much to be done. We believe that temporary intervention is a relevant instrument to de-escalate lengthy expectations and to shed a light on the process behind architectural solutions. Making the site publicly accessible before formal construction has begun is as necessary as demonstrating its architectural renderings. Allowing the visitor to acquire a personal feeling of the site through temporary exhibitions and allowing the museum to represent itself in the public space should coin the idea of the future museum in the hearts and minds of Ukrainians before they are able to step into the actual museum building.
To create a museum for the Revolution of Dignity is an enormous undertaking. While post-maidan enthusiasm has ceased for most people, some keep on going despite all the difficulties. To build a cultural institution is a marathon, not a sprint. The construction of a building for such an institution is only one stage of many. In their book, “Tactical Urbanism”, Mike Lydon and Anthony Garcia argue about the importance of temporary interventions for the formal planning process. While the formal process of building the Museum of the Revolution of Dignity stays delayed, a temporary pavilion - the Cube, will serve as a museum space.
The scaffolding in its architectural language says: “We are ready for the construction!” What could be more temporary than scaffolding? A design that was never intended to last forever is perhaps the best tool for temporary transformation and allows for maximum flexibility. Need more space? Added. Need less? Disassembled. All this can be done very fast. In our case, it took one month from the idea to its implementation. The cubic shape is the most universal possible - the ultimate box. It may be alien to the environment, but at the same time, it is the most contextual. Without it, the site is just a shapeless construction pit; with it - a landscape. A spiral gallery inside the cube arises around the atrium.
The atrium features a square stage which occasionally becomes an event space, an auditorium, or a community space. This skeletal, multi-level structure is an allegory of the "Yolka"(Christmas tree), which people climbed during the Revolution of Dignity to see events around. Later, protesters covered it with banners, posters, and slogans for political expression. The new space is a continuation of this revolutionary practice.
{{item.text_origin}}

