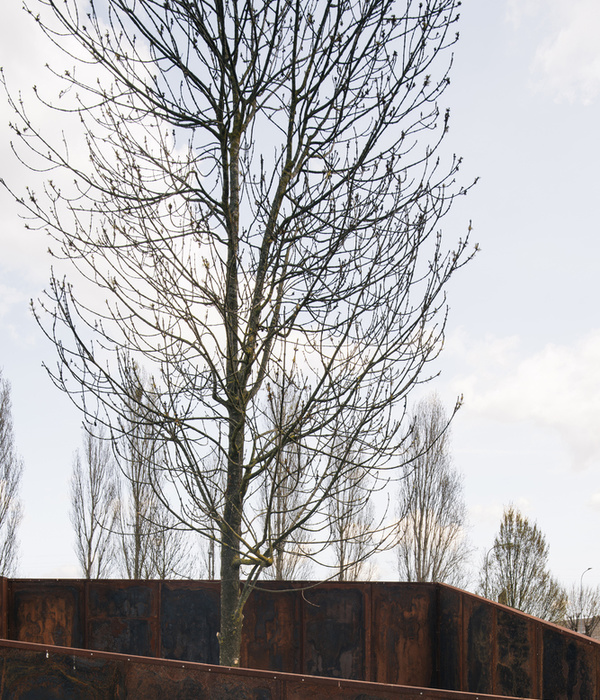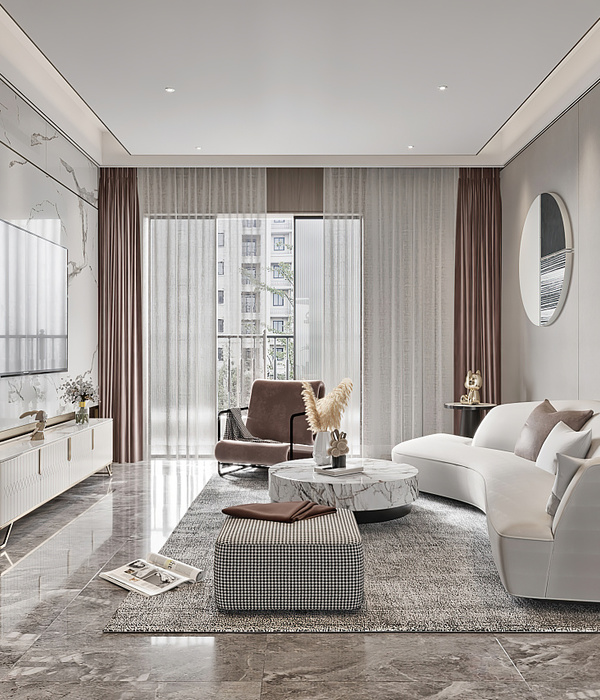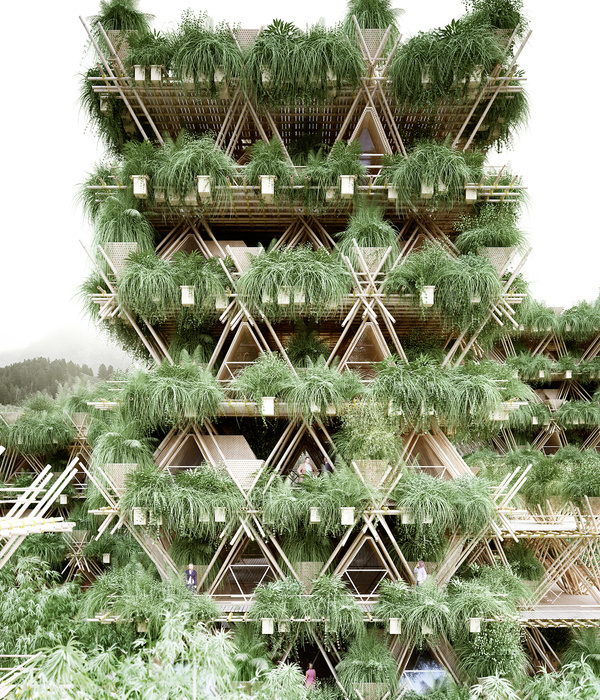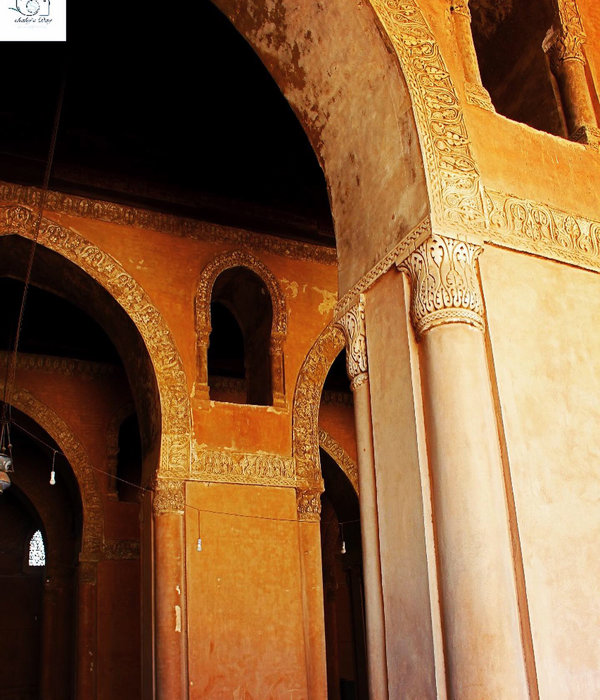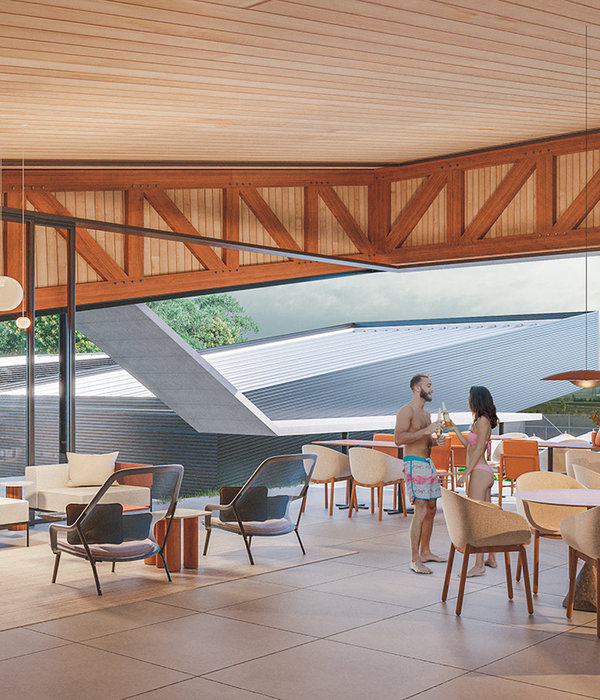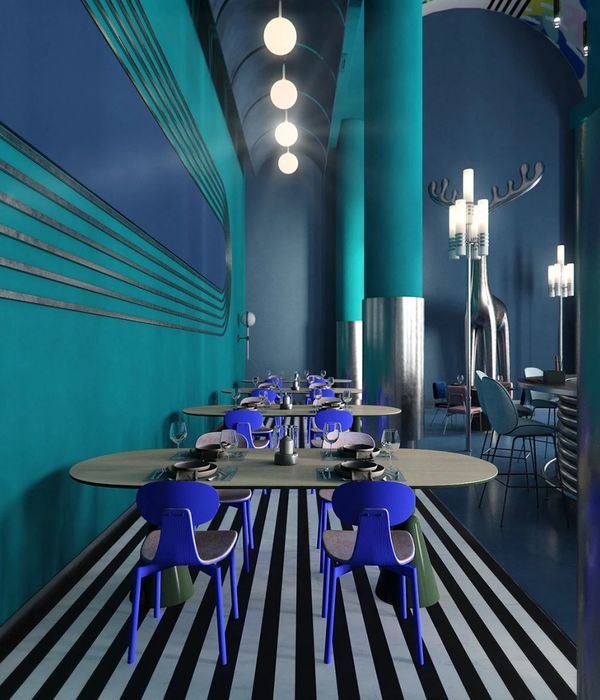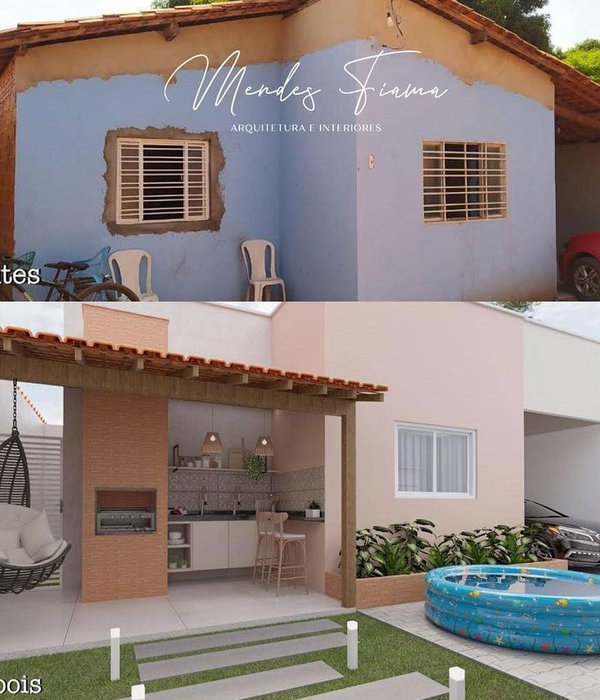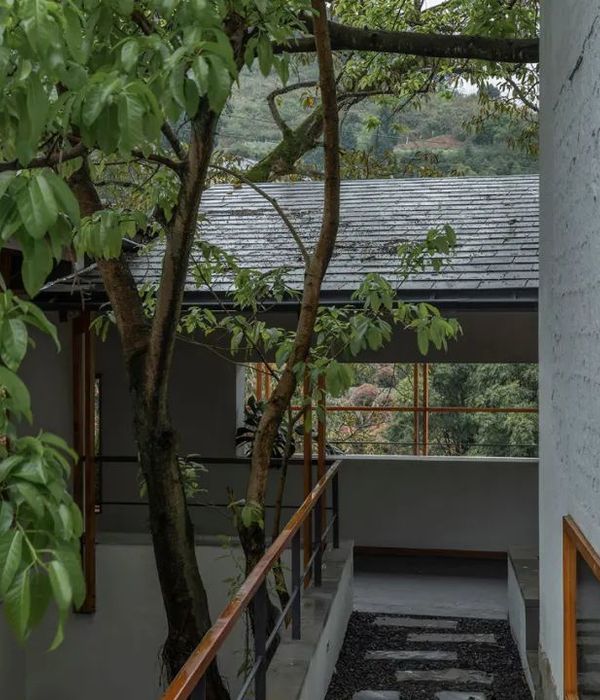The Bartlett is located at 22 Gordon Street, at the former Wates House. The new brick facade is extensively glazed with full-height, timber-framed windows in deep recesses. Photography: Jack Hobhouse
位于伦敦布卢姆斯伯里的UCL Bartlett建筑学院由Hawkins\Brown重新设计并扩建了3,000平方米。前建筑Wates House于1974年建造,位于布卢姆斯伯里自然保护区(Bloomsbury Protection Zone)的一个受限场地上。这座建筑的深度改造将提供一个新的现代化和适应性的空间,让领先的建筑学校能够创新其项目,履行其面向公众的角色。
在至少运行了15年的空间之后,增加的空间和适应能力在巴特利特建筑学院主任鲍勃·希尔的名单中排在首位。他解释说,虽然巴特利特可能被视为“噩梦般的客户”,但他们只是渴望功能,而不是建筑声明:“巴特利特是关于人和他们生产的工作-我们不需要被分散注意力。”
“他们在所有的盒子上都勾了号,”他补充道,“霍金斯\布朗”的建筑反映了巴特利特人的角色不断扩大。“你无法预测建筑教育的未来。”随着Bartlett的非认证课程越来越受欢迎,他认为基于“头衔”的建筑是一种不可持续的教育模式。他说,建筑学是最广泛、最多样化和最自由的领域之一,它不仅仅是为了培养建筑师。
新巴特利特建筑学院的外部
增加的工作室和非正式空间,其中的门已经被拆除,反映了广泛的功能,并鼓励社会活动和交流。霍金斯布朗(Hawkins\Brown)的合伙人尤安·麦克唐纳(Euan Macdonald)将这一设计视为“学校学术活动的容器”,“精干而勤奋”,提供了一个适合不同活动的空间网络。
建筑师们把门面抬到了楼盘上,在地板上增加了1.5米,以填补地面上的足迹,并创建了一个新的入口,用双层玻璃将学校与街道连接起来,并向公众开放。增加了第五层和第六层,以增加空间,以及整个高度延伸到南方。
建筑师们沿途遇到了挑战,通过外交、设计和工程克服了这些挑战。麦克唐纳说,最初,我们努力证明,我们最初的简报的预期范围,即500万英镑的翻修和窗户更换,并不能为巴特利特人的根本问题-长期缺乏空间-提供一个可持续的、整体的或长期的解决方案。
高登街22号楼宇爆炸路段
与现有结构一起工作也会设置障碍:“最后一个关键挑战是如何设计一座具有大量额外质量和面积的重砖石建筑,因为原来的建筑的地下和上层建筑都接近其设计能力。”麦克唐纳说:“通过与结构工程师的密切合作,我们为所有新空间开发了一种轻量级的结构解决方案,并选择了一种符合所有这些约束标准的细长(70毫米)砖块。”
保留原有的建筑是象征性的,也是无害环境的:麦克唐纳说:“我们还想揭示这座老建筑的改造和改造的故事。”混凝土已经保持其原始状态,并与典型的工业成品在里面。
Commissioned by the UCL Bartlett and UCL Estates, the building is the first for the ‘Transforming UCL’ scheme, the largest capital programme in the university’s history
‘All spaces are designed to be robust, hard-working and durable to provide the backdrop to the activities and output of the school,’ says Euan Macdonald, partner at Hawkins\Brown
The architects worked to design an architecture that ‘responded positively to the diverse characters of the surrounding conservation areas’, says Macdonald
The original building, Wates House, was designed to accomodate 380 students and 90 staff, whereas the new 8,500 sq m building will accommodate 1,000
Bob Sheil, director of the Bartlett School of Architecture, wanted a more convivial space that would activate collaboration between students
With a full-height atrium, the staircase is a central feature of the new building
For Macdonald, the most subtle, yet poignant, detail of the whole design was the handrail of the existing staircases and the new handrail of the extended stairs: ‘This small detail sums up our respect for the school and its former home and how we have built upon it, yet transformed it to provide new space for future generations of architects and designers’
Despite the constrained site and structural challenges, Hawkins\Brown's design met the brief and needs of the university and school, while achieving an aesthetic balance of materials and maintaining symbolic historical elements of the building
Integrated joinery, pivoting screens and sliding shutters are built into the working spaces
keywords:Education architecture
关键词:教育架构
{{item.text_origin}}


