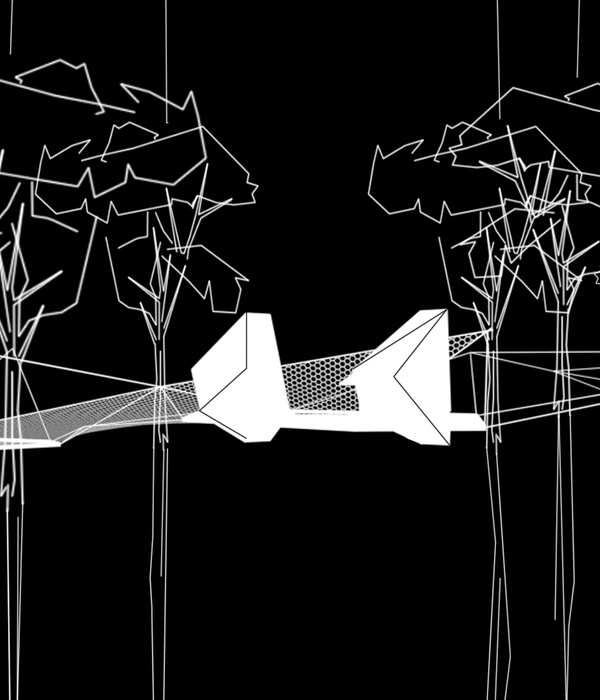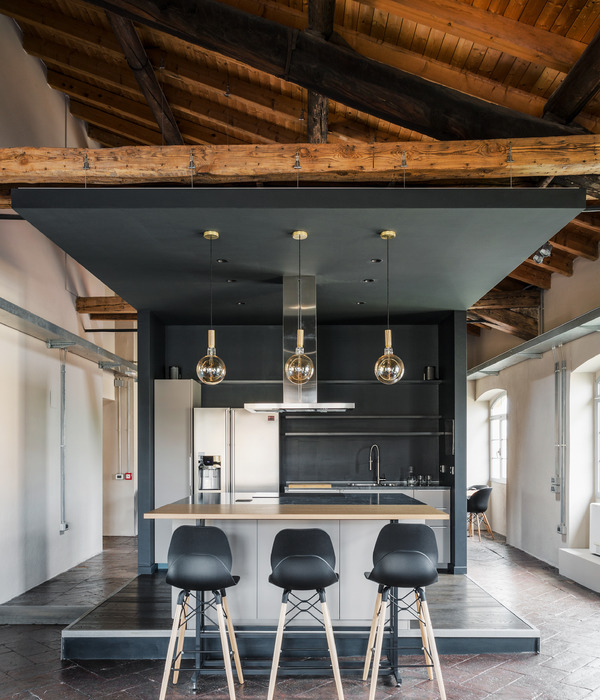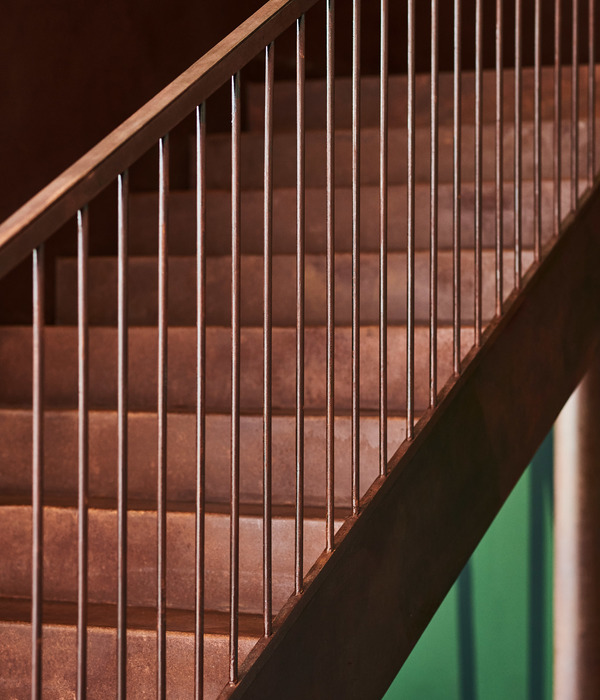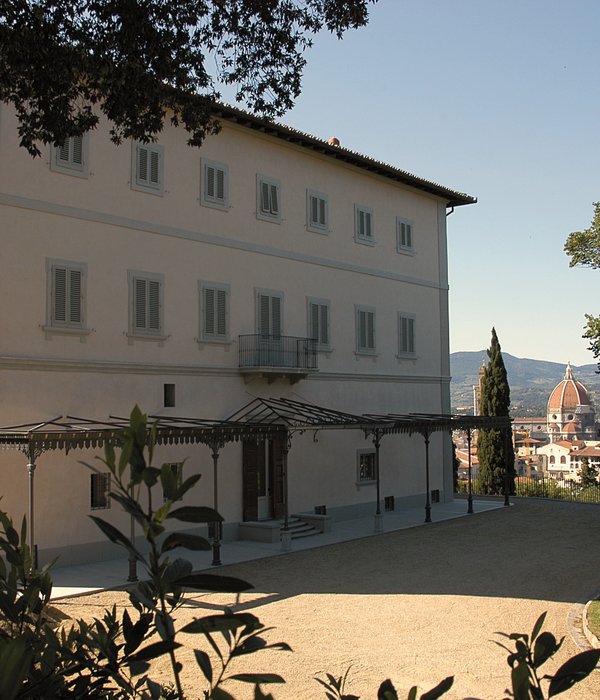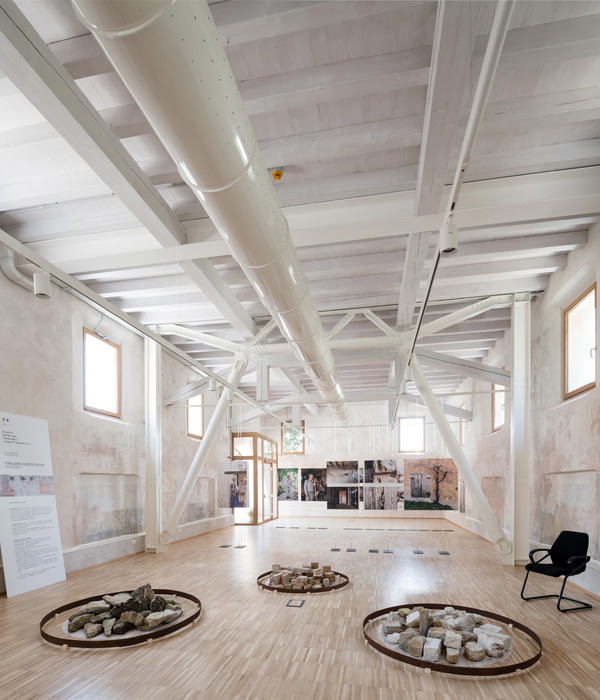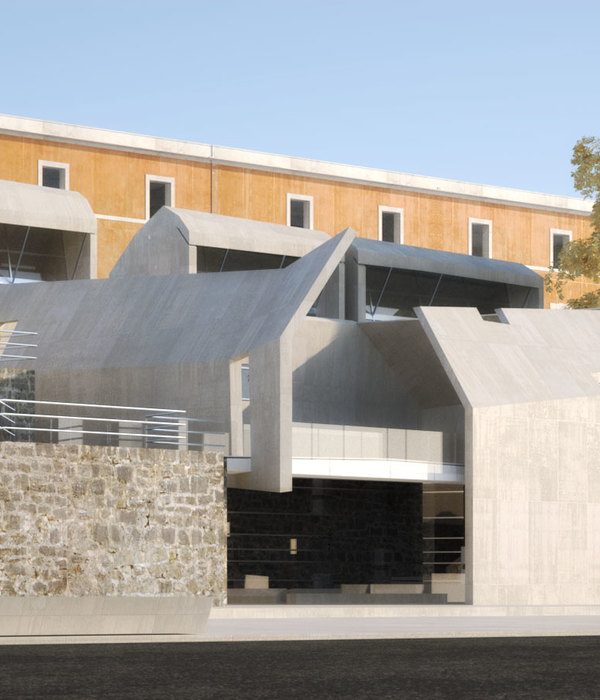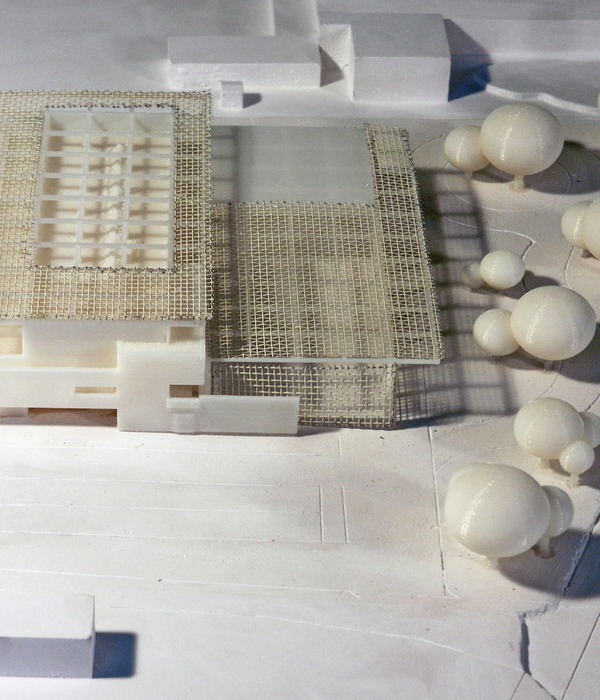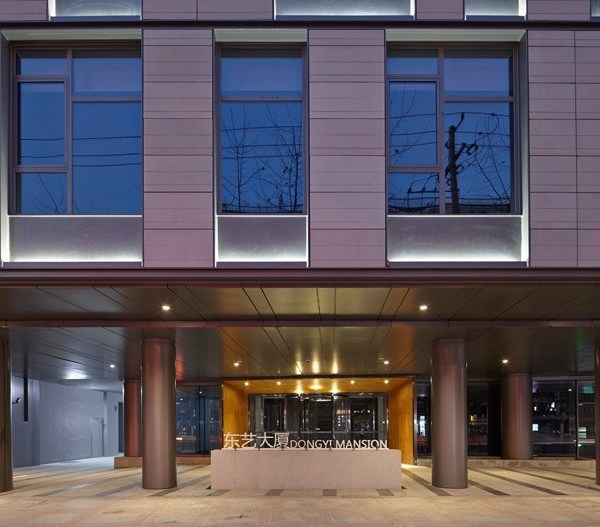ST国际和SongEun艺术与文化基金会于近期宣布,其由国际知名建筑事务所赫尔佐格&德梅隆设计的新总部及文化场地“ST / SongEun大厦”将于今年9月在首尔正式向公众亮相。该项目是Herzog & de Meuron在韩国的第一个建成项目,致力于成为首尔重要的新地标。
ST International Corporation and SongEun Art & Cultural Foundation have announced the opening of their new office building and cultural site – ST / SongEun Building – designed by the internationally acclaimed Swiss architecture firm, Herzog & de Meuron, launching this September in Seoul. This project is the architecture firm’s first realized project in Korea, and their hope and aim is to establish this building to become a new and significant landmark in Seoul.
▼项目概览,Overall view© Iwan Baan
Herzog & de Meuron为ST国际和SongEun艺术与文化基金会打造的新总部和艺术空间致敬了大量的建筑主题,同时与当地语境、文化和环境保持了强烈又和谐的联系。建筑坐落在清潭洞的中心地带——首尔最繁华的商业中心和时尚中心之一。项目旨在以新文化锚点的身份进一步吸引游客,从而提升韩国艺术家以及国际当代艺术场景的曝光度。
Herzog & de Meuron was selected to design the new building due to their carefully considered and organically crafted approach to their design process. The building pays an homage to a plethora of architectural motifs whilst maintaining a strong and harmonious connection to local contexts, cultures and environments. Located in the heart of Cheongdam Dong, the building will be nestled in one of the busiest commercial and luxury fashion epicenters in Seoul. The project aspires to become a cultural anchor that will further attract visitors and broaden the exposure around Korean artists as well as the international contemporary art scene.
城市鸟瞰,Aerial view© Iwan Baan
▼ST / SongEun大楼外观,尖锐的三角形体量使建筑从街景中脱颖而出 ST / SongEun Building:A sharp triangular volume distinguishes the architectural project©SONGEUN Art and Cultural Foundation and the Artist / Jihyun Jung. All rights reserved.
建筑最突出的特征之一是其带有木纹的混凝土表面,该效果是通过使用由旋转木板构成的模架而实现的,意在对“SongEun”(意为隐藏的松树)这一名称表达颂扬之意,同时借助木板的图案与脉络为建筑体量增添触觉上的质感。该设计元素与建筑本身的尖锐、简约、宏大又具有显著几何性的造型形成了鲜明的对比,另一方面又与之完美地融合在一起。建筑包含11个地上楼层和5个地下楼层,面积超过8000平方米。艺术空间位于较低的几个楼层,通过长长的窗口朝主街开放。上方的楼层是专门的办公空间,顶部设有另一个长窗。
▼尖锐、简约、宏大又具有显著几何性的造型 The sharp, geometric, minimal, monolithic structure © Iwan Baan
夜景,Night view© Iwan Baan
带有木纹的混凝土表面,The textured concrete surface©SONGEUN Art and Cultural Foundation and the Artist / Jihyun Jung. All rights reserved.
▼立面细节,Facade detailed view©SONGEUN Art and Cultural Foundation and the Artist / Jihyun Jung. All rights reserved.
▼建筑入口,Entrance©SONGEUN Art and Cultural Foundation and the Artist / Jihyun Jung. All rights reserved.
▼入口庭院,Forecourt© Iwan Baan
▼艺术空间位于较低的几个楼层,The art spaces are located on the lower floors© Iwan Baan
▼庭院阶梯景观,The stepped landscape© Iwan Baan
大厅,Lobby© Iwan Baan
地下二层展厅,Exhibition view (B2F)© Iwan Baan
▼地下圆厅和楼梯细节,The underground rotunda and staircase © SONG
EUN Art and Cultural Foundation and the Artist / Jihyun Jung. All rights reserved.
▼环绕圆厅的坡道,the ramp rising along the rotunda©SONGEUN Art and Cultural Foundation and the Artist / Jihyun Jung. All rights reserved.
▼天井和旋转楼梯,Patio & spiral staircase© Iwan Baan
▼室内空间,Interior view© Iwan Baan
展厅,Exhibition area© Iwan Baan
项目的开幕活动将以两场展览的形式进行,其中第一场展览由Herzog & de Meuron亲自策划,将于2021年9月28日开幕;第二场展览是第21届SongEun艺术奖项展,预计于2021年12月10日开幕。
The inaugural programming of the new building will comprise of two exhibitions: the first curated by Herzog & de Meuron (opening September 28, 2021), followed by the 21st edition of the SongEun ArtAward (opening December 10, 2021).
▼开幕展第一场正在进行,The first inaugural exhibition has opened©SONGEUN Art and Cultural Foundation and the Artist / Jihyun Jung. All rights reserved.
▼街景,Street view© Iwan Baan
Project Number: 473
Project Name: ST International HQ and SongEun Art Space
Location: 92-9,92-10, Cheongdam Dong, Gangnam-gu, Seoul, Korea
Project Phases:Concept Design: 10/2016 – 02/2017
Schematic Design: 03/2017 – 07/2017Design Development: 07/2017-12/2017Construction Documents: 12/2017- 08/2018Construction Services: 08/2018-06/2021
Milestones:Construction Permit: 17/12/2017
Ground Breaking / Foundation stone: 25/10/2018
Client: SongEun Art and Cultural Foundation & ST International
Client Representative: Laurencina Farrant-Lee
PROJECT TEAM
Design Consultant: Herzog & de Meuron
Partners: Jacques Herzog, Pierre de Meuron, Andreas Fries, Martin Knüsel (Partner in Charge)Project Managers: Eduardo Salgado Mordt, Florian Stroh, Keunyoung Ryu, David Nunes Solomon
Project Team: Valentin Abend, José Amorim, Pablo Garrido, Jorge Guerra, Jeff Jang, Ludwig Kissling, Alonso Mortera, Nicolas Mourot, Sorav Partap, Anna Salvioni, Ga In Sin, Andre Vergueiro
Construction Management: HanmiGlobal Co., Ltd.
CEO: Jong Hoon Kim
Project Director: Kook Heon Lee
Project Manager: Yeon Hee Choi, Ji Kwon Ryu, Yong Se Kim
Project Team: Kyung Ho Kim, Hwi Chan Cho, Ho Su Kim, Wha Soo Han, Eun Gyu Choi
Executive Architect: Junglim Architecture Co., Ltd. CEO: Kihan Kim
Design Principal: Hyoyoung Bang
Project Director: Mokjo Chung
Project Manager: Namkyu Ji
Project Designer: Minju Park
Project Team: Junghun Lee, Cheolho Heo, Kyuhyuk Park, Minhyun Jo, Jinwook Park, Sujin Lee, Sanggi Lee
Construction Company: Janghak E&C · Janghak Design Co., Ltd. CEO: Saehack Chung
Project Manager: Kwanhyouk Choi
Design Coordinator: Doyeon Cho
Project Team: Hyunghwan Bak, Sangyong Ha, Jongdeok Hwang, Jaewoo Kim, Juntae Kim, Hyungmin Kwon, Dongjin Lee, Myungkyun Shin, Junghun Yun
{{item.text_origin}}

