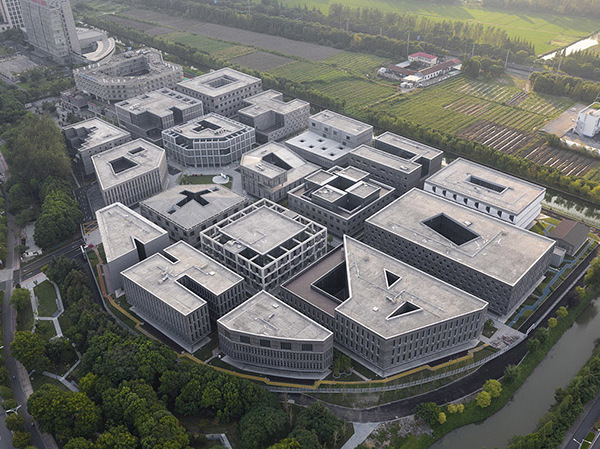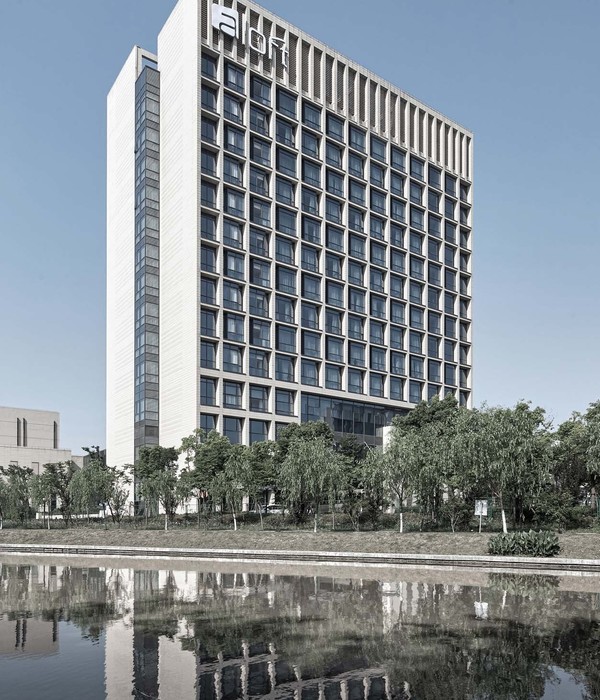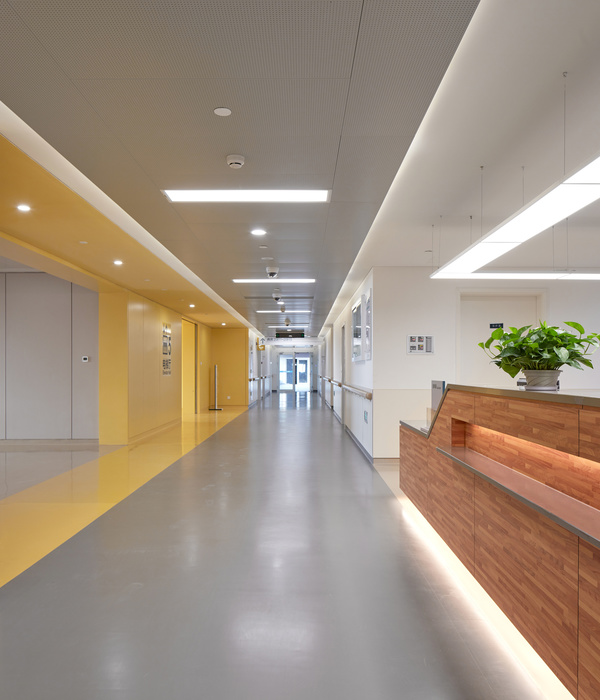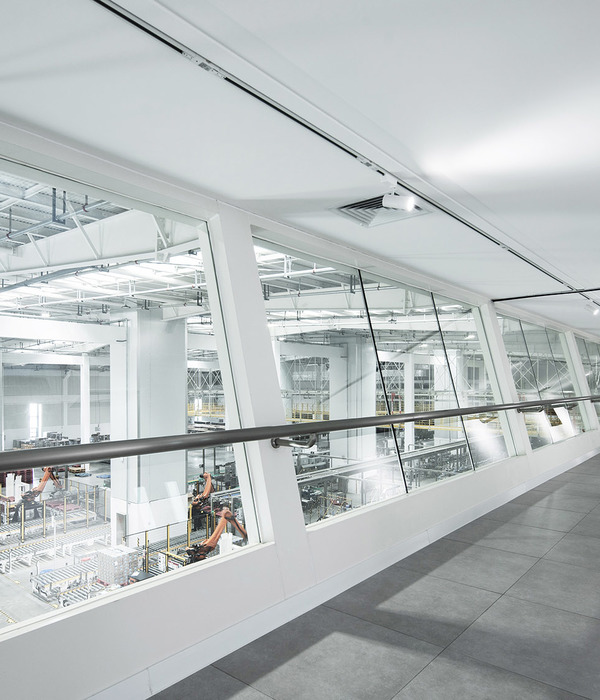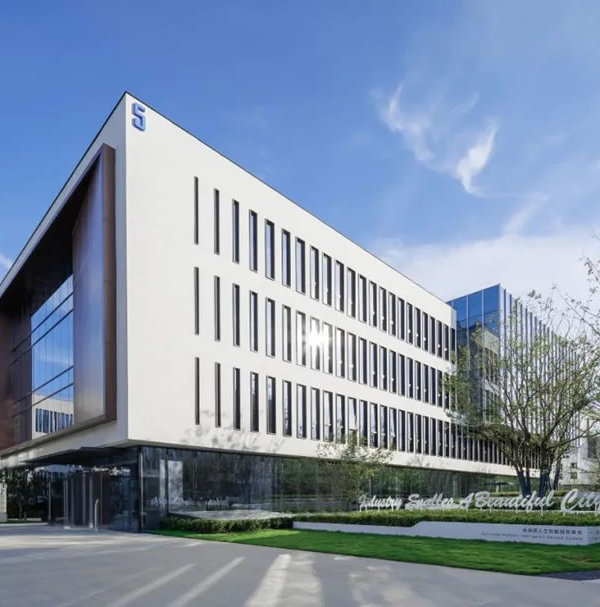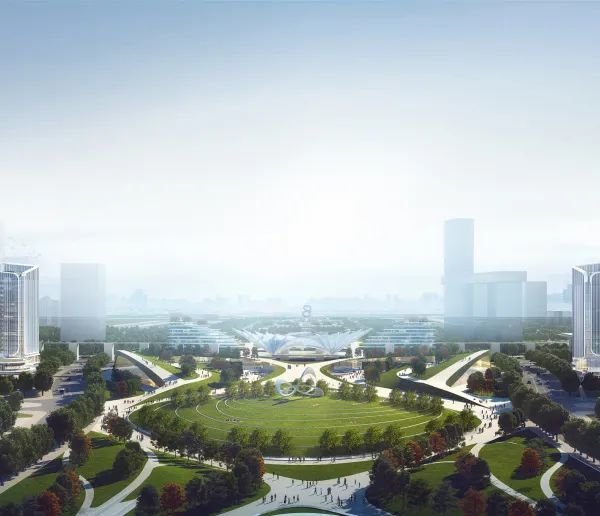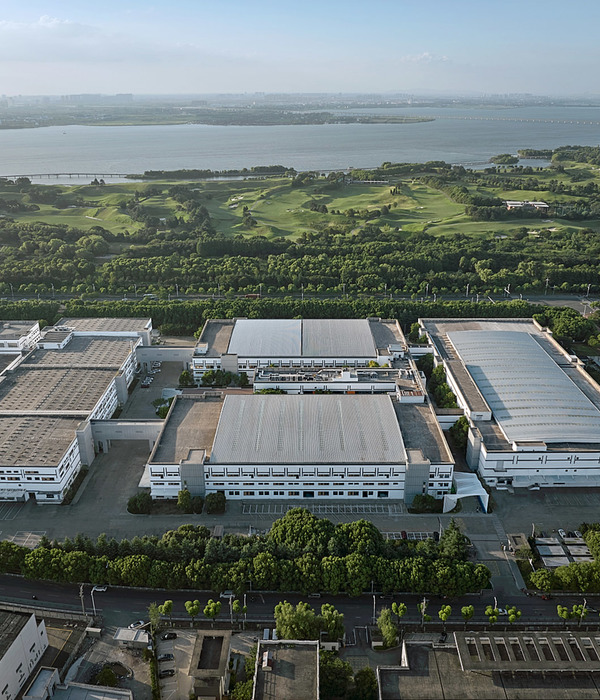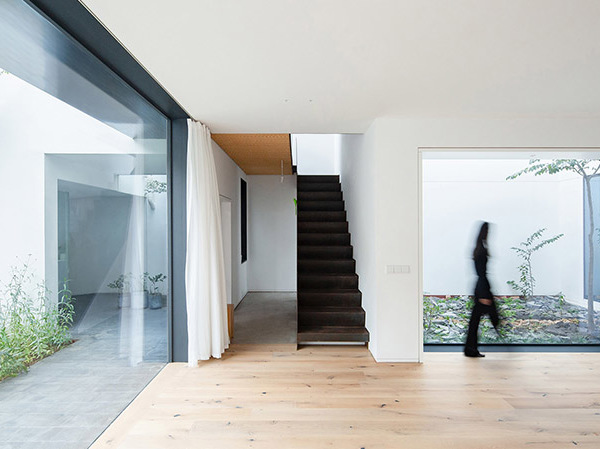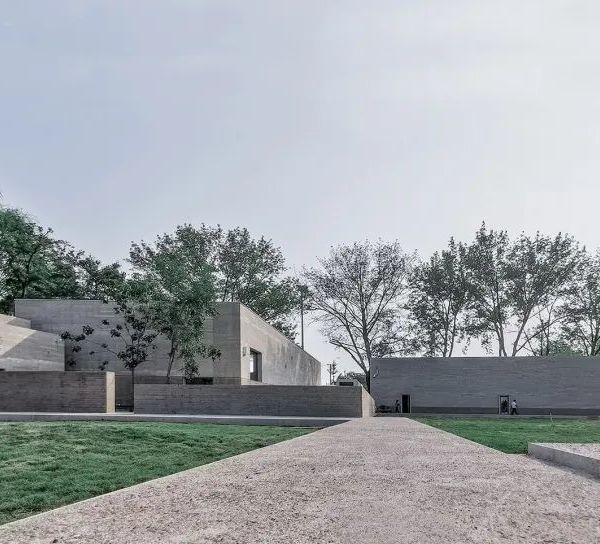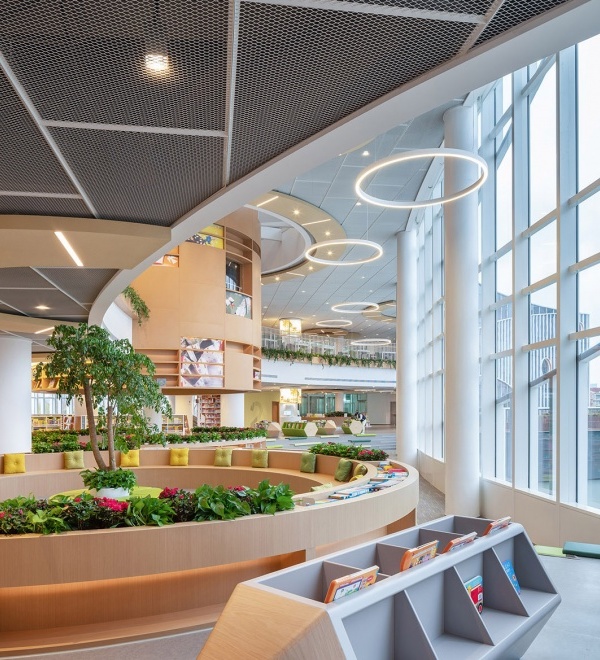- 项目名称:上海工部局大楼改造
- 业主:上海外滩老建筑投资发展有限公司
- 建筑师:戴卫奇普菲尔德建筑事务所上海办公室
- 项目建筑师:Alessandro Milani(竞标),李海山(概念设计与方案设计),Alejandro Felix(方案设计与深化设计),李初晓(施工现场艺术监理)
- 项目团队:崔放,邓一方,管盈盈,黄伟立,沈慧雯,邵强,王希娴,朱茜茜,Daniel Alonso,Hans-Christian Buhl,Miguel Bispo,Noriyuki Sawaya,Praveen Ramachandran,Stefano Di Daniel,Ulrike Eberhardt
- 结构工程师:华东建筑设计研究院
- 机电顾问:科进
- 幕墙顾问:英海特
- 灯光顾问:倘思照明
- 项目管理:华东建筑设计研究院
总平面图 site plan
上海工部局大楼地处上海市中心的外滩区域。这座建筑于1922年建成,一直是重要的政治地标:最早作为上海公共租界工部局的办公大楼,之后成为新中国上海市政府的办公大楼。英国建筑师特纳的原设计意图占据整个街区的四边,围合一个中心庭院。然而,因为一战爆发引起的材料短缺,建造计划缩减至计划体量的四分之三。1989年,工部局大楼被列为文物保护单位,但近年来,这座建筑一直处于年久失修的状态。
The Shanghai Municipal Council Building (SMC) is located in the Bund area of central Shanghai. The building has been a political symbol since its completion in 1922, initially as the headquarters of the Shanghai Municipal Council of the International Settlement and later the Shanghai Municipal Government. The original design by British architect T.C. Turner was intended to occupy the entire perimeter of the city block, framing a large central courtyard. However, due to material shortages after World War I, construction ended with only three quarters of the building complete. In more recent years the building has fallen into disrepair.
工部局大楼将经过修缮和改造,以满足新的办公功能的需求,其室内重要的历史保护空间也将第一次向公众开放。新建的办公建筑将根据历史设计意图围合整个街区,形成面向公众开放的庭院空间。开敞的首层将提升整个场地的可到达性,给庭院注入活力。新建部分的立面是对历史建筑的当代演绎,采用了一种简化的新古典主义语言,与历史建筑协调。一个后退布置的柱廊式建筑沿着建筑物的顶部边界展开,它将容纳酒吧和餐厅,并向一个大露台敞开,可以欣赏到场地周边的城市景色。
The SMC building, which was listed as Cultural Heritage Building in 1989, will be restored and adapted for office use while key historic interiors will be opened to the public for the first time. A new office building will complete the urban block according to the original design, defining a courtyard space that is open to the public. A permeable and public ground floor will activate the courtyard and improve accessibility across the site. The façade of the new building is a contemporary interpretation of that of the historic building, utilising a stripped-back version of its neoclassical language. A set-back pavilion structure runs along the top of the building. It will host bars and restaurants opening on to a large terrace that offers views of the city along the entire perimeter of the site.
汉口路和河南路转角 Hankou Rd.and Henan Rd.corner
福州路和河南路转角 Fuzhou Rd.and Henan Rd.corner
西立面图 west elevation
南立面图 south elevation
江西路门厅 Jiangxi Rd. lobby
办公门厅 office lobby
首层通向屋顶露台的电梯厅 ground floor lift lobby to roof terrace
屋顶电梯厅 lift lobby at roof terrace
首层平面图 ground floor plan
地下室平面图 basement plan
屋顶露台 roof terrace
屋顶露台 roof terrace
五层平面图 fifth floor plan
在庭院内,两座建筑将定义一系列不同尺度和特征的空间。红楼是一座建于20世纪初的维多利亚风格的红砖别墅,比工部局大楼的历史更加悠久。它将被修复、改造,以容纳餐厅和其他公共功能。另一座用于活动和表演的新建筑将取代原礼堂。该庭院建筑的中心对称的平面提供了面向各个方向的开放性,与室外庭院互动,反映了其公共建筑的属性。位于地下室的文化和商业空间可以从庭院建筑进入,与该综合体中的所有公共功能一样,肯定了庭院在该项目中的关键作用。
Within the courtyard, two buildings will define a series of spaces of different scales and character. The Red Building, an existing victorian red brick villa built in the early 1900s that pre-dates the original SMC building, will be restored and adapted to accommodate restaurants and other public functions. A new building for events and performances will replace the former auditorium.The building’s central plan affords openness on all sides, reflecting its public role and engaging with the courtyard. Cultural and commercial spaces located in the basement are accessed from the courtyard, in the same manner as all public functions in the complex, affirming the courtyard’s pivotal role in the project.
新建庭院建筑 new building in the courtyard
庭院 courtyard
新建庭院建筑门厅
A-A剖面图
重新焕发活力的上海工部局大楼将成为这个城市重要的公共场所,也能更好地帮助人们理解这些独特的建筑在城市历史中扮演角色。
The revitalised Shanghai Municipal Council will become an important public destination and an opportunity for people to better understand the role that these unique buildings have played in the city’s history.
方案竞标:2015
项目开始:2016
施工开始:2019
完工(预计):2023
开业(预计):2023
总建设面积:67,000 m2
业主:上海外滩老建筑投资发展有限公司
建筑师:戴卫奇普菲尔德建筑事务所上海办公室
合伙人:David Chipperfield、陈立缤、Christoph Felger、Mark Randel
项目建筑师:Alessandro Milani(竞标)、李海山(概念设计与方案设计)、Alejandro Felix(方案设计与深化设计)、李初晓(施工现场艺术监理)
项目团队:崔放、邓一方、管盈盈、黄伟立、沈慧雯、邵强、王希娴、朱茜茜、Daniel Alonso、Hans-Christian Buhl、Miguel Bispo、Noriyuki Sawaya、Praveen Ramachandran、Stefano Di Daniel、Ulrike Eberhardt
地方建筑师:华东建筑设计研究院
结构工程师:华东建筑设计研究院
机电工程师:华东建筑设计研究院
机电顾问:科进
幕墙顾问:英海特
灯光顾问:倘思照明
景观建筑师:泛亚国际
项目管理:华东建筑设计研究院
施工监理:上海建科
施工总承包:上海建工二建集团
Competition: 2015
Project start: 2016
Construction start: 2019
Completion (due): 2023
Opening (due): 2023
Gross floor area: 67,000m2
Client: Shanghai Bund Investment(Group)Co.,Ltd.
Architect: David Chipperfield Architects Shanghai
Partners: David Chipperfield, Libin Chen, Christoph Felger, Mark Randel
Project architects: Alessandro Milani (Competition), Haishan Li (Concept and Schematic Design), Alejandro Felix (Schematic Design and Design Development), Chuxiao Li (Artistic Site Supervision)
Project team: Daniel Alonso, Fang Cui, Hans-Christian Buhl, Huiwen Shen, Miguel Bispo, Noriyuki Sawaya, Praveen Ramachandran, Qiang Shao, Stefano Di Daniel, Ulrike Eberhardt, Weili Huang, Xixian Wang, XiXi Zhu, Yifang Deng, Yingying Guan
Local design institute: East China Architectural Design & Research Institute Co., Ltd.
Structural engineer: East China Architectural Design & Research Institute Co., Ltd.
Services engineer: East China Architectural Design & Research Institute Co., Ltd.
Services consultant: WSP Shanghai
Facade consultant: Inhabit Group Ltd.
Lighting consultant: Tungsten Studio
Landscape architect: EADG Ltd. Shanghai
Project management: East China Architectural Design & Research Institute Co., Ltd.
Construction administration: Shanghai Jianke engineering consulting Co., Ltd.
General contractor: Shanghai Construction No.2 (group) Co., Ltd.
{{item.text_origin}}

