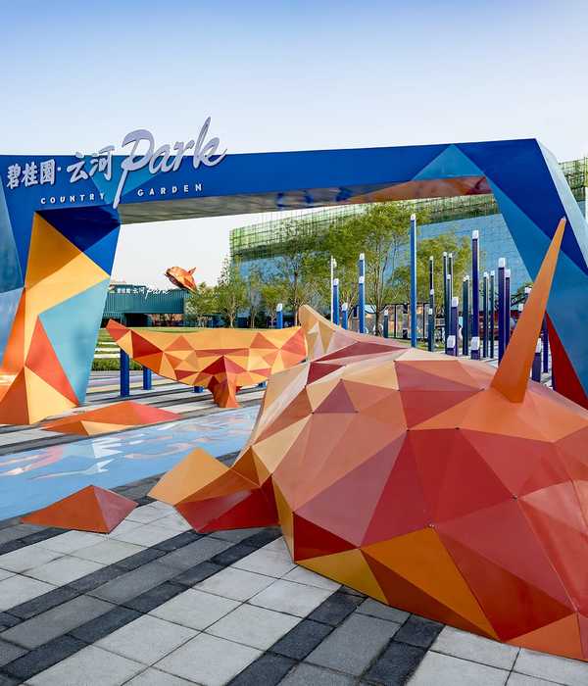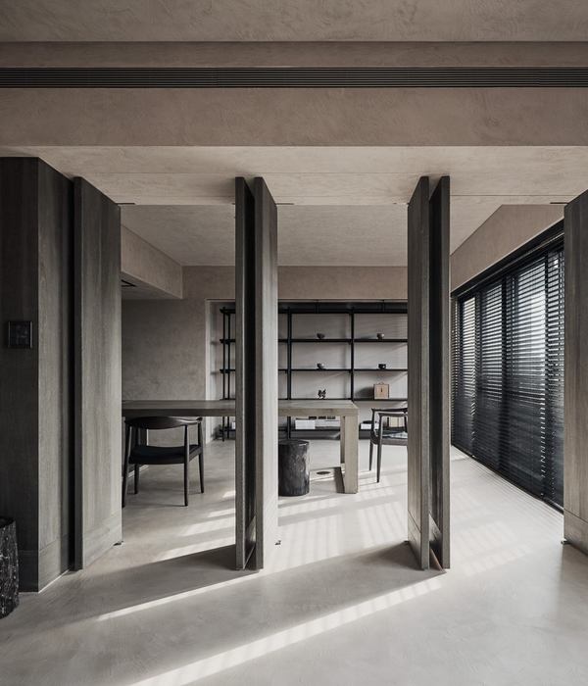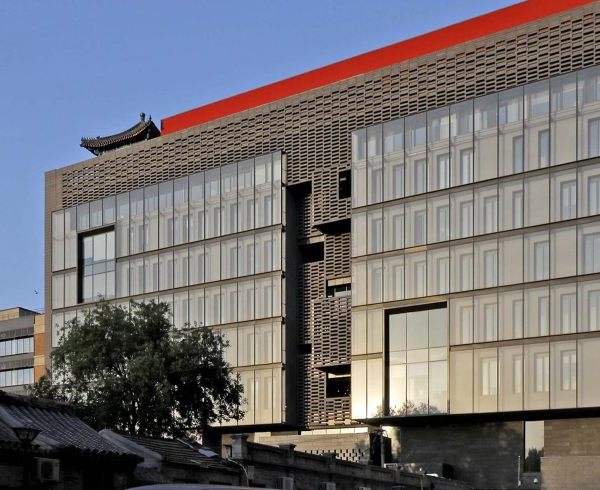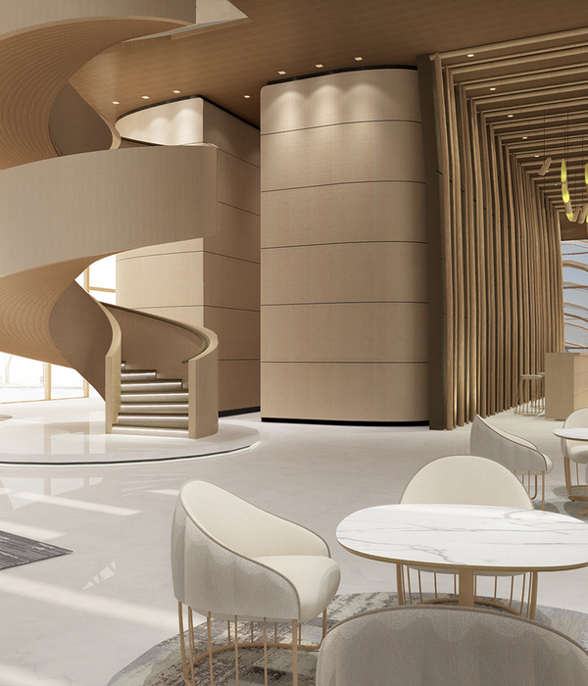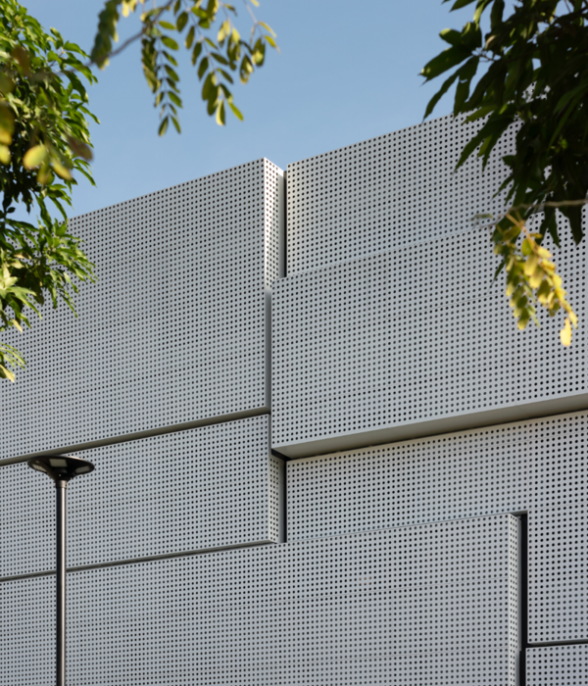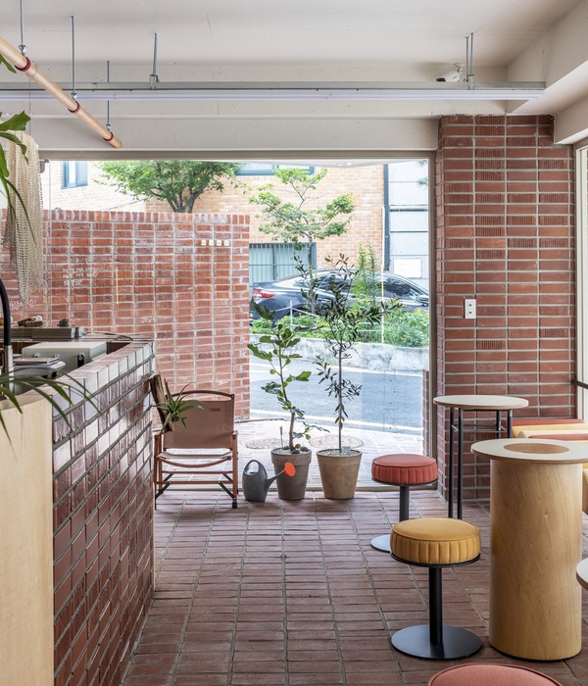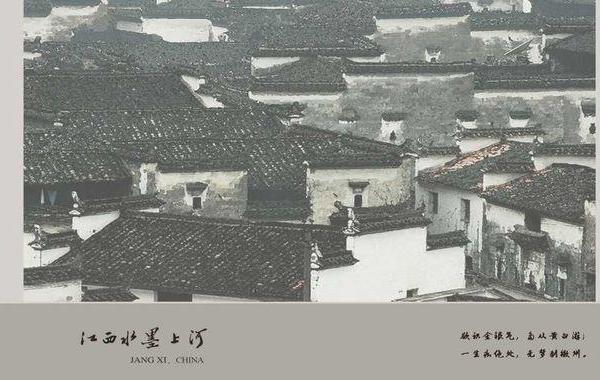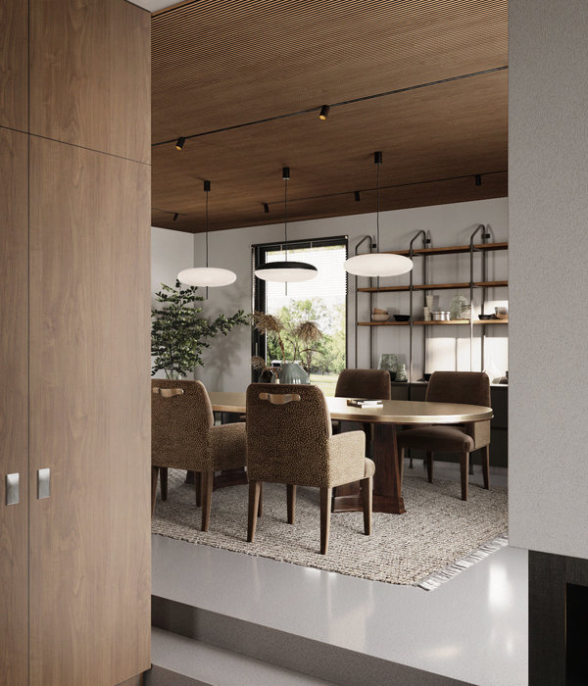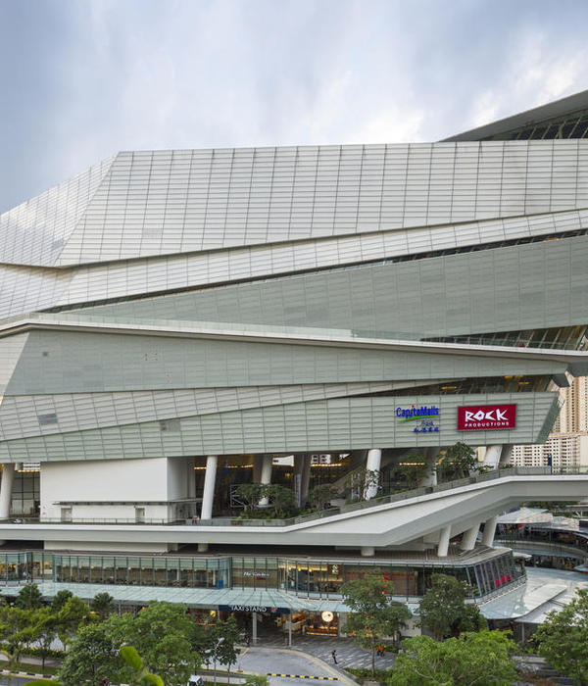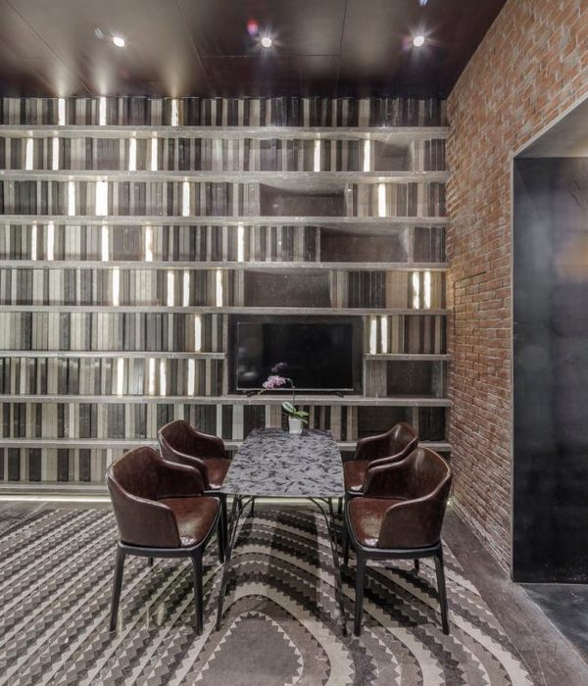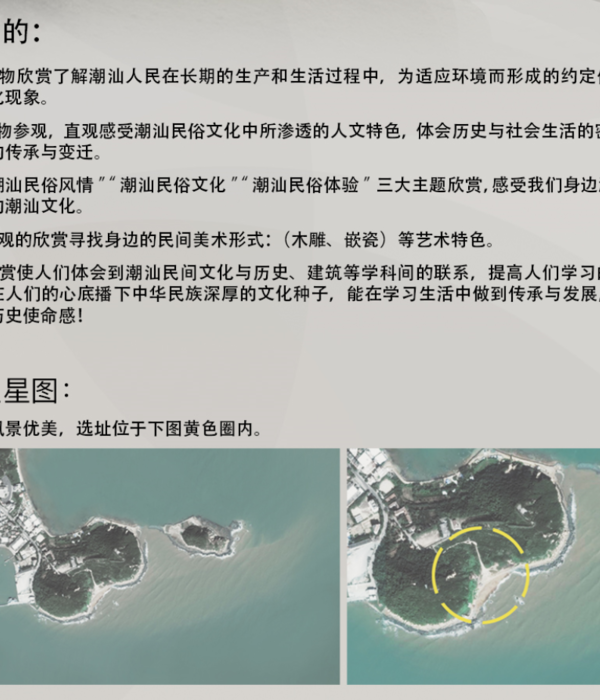- 项目名称:复旦大学附属中学博学楼外立面改造设计服务项目
- 业主:复旦大学附属中学
- 建设地点:杨浦区国权路383号复旦大学附属中学校园内博学楼
- 建筑设计:上海华都建筑规划设计有限公司(HDD)
- 项目负责人:董巍巍
- 建筑设计团队:沈毅,董巍巍,杨涛,王世杰,吴颖,陈凡,朱莹,李峰
- 室内设计团队:葛卿,刘思涵,王艺伽
- 景观设计团队:费屹东
- 总建筑面积:6653㎡
- 项目状态:已完工
- 设计时间:2020年3月-6月
- 建成时间:2020年12月
- 摄影:Luca Forteleoni(HDD)
旧建筑改造常常具有技术与精神两个层面上的诉求;结构体系、成本控制、规范制约等技术难题,加上在使用者对改造后的建筑“好看”且“好用”的精神需求都对我们的设计有了更高的要求;但这些也是我们对复旦附中博学楼外立面改造时极有利的切入点,克服技术难题的同时最大程度满足使用者的精神需求便是我们此次设计最核心的探究课题。
The renovation of an old building, will often encounter a couple of technical challenges such as the structural system, cost control(material pricing) and also the industries standard depending on the type of architecture. On the other hand, the aesthetics and usage of the building play a strong role in our design; but these factors are not just challenges but also a key point on how we choose to approach the design.
▼树影斑驳的博学楼校园内主入口 The main entrance of the Boxue Building on campus with mottled tree shadows. ©Luca Forteleoni(HDD)
复旦大学附属中学创建于1950年,前身经历了复旦大学附设工农速成中学(1953年)、劳动中学(1957年)、复旦大学工农预科等阶段,于1962年定名为复旦大学附属中学,目前是上海市教育委员会和复旦大学共同领导的首批上海实验性示范性高中。作为历史悠久的名校,自身也形成了独特的文化,尤其是红砖更成为了悠久文脉的代表性符号。
The High School Affiliated to Fudan University, established in 1950, grew out of the Speed-up School for Workers and Peasants Affiliated to Fudan University (1953), the Labor High School (1957), and the Preparatory School for Workers and Peasants of Fudan University. The high school, named the High School Affiliated to Fudan University in 1962, is a Shanghai experimental demonstration senior high school under the co-direction of Shanghai Education Commission and Fudan University. As a prestigious school with time-honored history, it has also formed a unique culture of its own, especially the red brick being a hallmark of the age-old academic culture.
▼博学楼入口改造前后对比 Contrast of the main entrance of the Boxue Building before and after renovation ©Luca Forteleoni(HDD)
为了呼应校园内另外两栋“红砖”教学楼,同时契合附中悠久的历史传承和开拓进取的精神内核,我们采用红色饰面砖为底白色石材线条穿插其中,再以深灰色点缀,一改原教学楼重复单调的立面,为历史悠久的校园注入新的活力。在改造立面的同时,我们也对部分空间行了微改造,提升教学楼形象的同时,也改善了师生的使用体验;增设更多的交流灰空间,将阳光更多的引入教学楼的方式,都是我们对使用者使用体验的提升。
To echo the other two “red brick” teaching buildings on campus and cater to its long history and pioneering spirit of the high school, we selected red tapestry bricks as the base and white stone lines among them decorated with dark gray to change the monotonous facade of the teaching building and bring new vitality into this time-honored school. While transforming the facade, we also carried out a micro-renovation of part of the space to enhance the image of the teaching building and improve the user experience; more gray spaces are opened for socializing and more sunlight are introduced in the teaching building to enhance the user experience.
▼绿树成荫下的博学楼(右)和笃志楼(左);白色线条隔空连续 Boxue Building (right) and Duzhi Building (left) under the shade of green trees; white lines are connected across separated spaces. ©Luca Forteleoni(HDD)
博学楼因其造型方正,视觉感受上高于边上的旦华楼,所以在四层位置增加白色铝板和白色方孔穿孔铝板作为线条将旦华楼白色线条延续,使得南立面整体形象得到了统一和提升;此外,三层、四层突出一个体量增加立面变化同时,将原本分布在各层的48台空调外机统一放置在穿孔铝板后,使立面更加整洁。
Because of its square shape, the Boxue Building is higher than the nearby Danhua Building in terms of visual experience. White aluminum panels and white square-hole perforated aluminum panels are added to the fourth floor as a line to extend the white lines of the Danhua Building, making the overall image of the south facade uniform and optimized. In addition, the third and fourth floors are highlighted with a mass volume to enhance the facade changes and the 48 air conditioner external unit originally distributed on each floor are placed behind the perforated aluminum panels to make the facade more clean and tidy.
▼校园一隅,博学楼(右)和旦华楼(左) A corner of the campus, Boxue Building (right) and Danhua Building (left) ©Luca Forteleoni(HDD)
东立面作为博学楼主要临街的立面与周边建筑“对话”也突出了新与旧语言的融合,用有历史感的红砖搭建新潮且错落的立面;而穿孔金属板体块则很好的结合立面的韵律隐藏了原本杂乱且随意布置的空调外机。
The east facade is the main street-facing facade of Boxue Building, which “communicates” with the surrounding buildings, highlighting the integration of the new and the old languages. The red bricks with a sense of history are used to build a trendy and cascaded facade; and the perforated metal plates go well with the rhythm of the facade while keeping the messy and random arrangement of the air conditioner external unit out of sight.
▼改造后的东立面 East facade after renovation ©Luca Forteleoni(HDD)
连接旦华楼和博学楼的连廊本是学校中的重要交通节点,满足了各教学楼之间的高效连接;但原本搭建的简易弧形阳光板顶棚不仅漏雨而且容易积攒污垢,在实用性和美观性上大打折扣。因此,我们更改了原屋顶的形式,重新组织排水,在吊顶中加入隔音材质,减小通道内的噪音;考虑到校园内整体的立面效果,将白色穿孔板附于外侧,以轻盈的“节奏”连接两栋教学楼。
The corridor connecting Danhua Building and Boxue Building is an important traffic node in the school, which satisfies the efficient connection between the teaching buildings; but the simple curved sun roof that was originally built is not only leaking, but also dusty, largely diminishing the practicability and the appearance. Therefore, we changed the form of the original roof by re-arranging the drainage and adding sound insulation materials to the suspended ceiling for noise reduction; given the overall facade effect of the campus, the white perforated panel is attached to the outside, connecting the two teaching buildings with light “rhythm”.
▼改造后的连廊 Corridor after renovation ©Luca Forteleoni(HDD)
▼校园一隅,花团锦簇下的连廊与博学楼 A corner of the campus, the connecting corridor and Boxue Building surrounded by flowers. ©Luca Forteleoni(HDD)
本次使用的水泥纤维板主要有两种,一种是白色仿石材肌理,应用于东立面和北立面;另一种则是红砖肌理,应用于南立面;利用其自身安装所需龙骨的空间,我们将原本暴露在外的许多空调管线和落水管隐匿于其中,接近传统材料(石材,饰面砖)的效果同时,自身重量却要轻很多。
There are two main types of cement fiberboard applied to the project. One is the white fiberboard mimicking stone block texture, which is applied to the east and north facades; and the other is the red fiberboard mimicking brick texture, which is applied to the south facade. In addition, we hide many air-conditioning pipelines and downspouts originally exposed outside in the spaces required for fiberboard keel structure installation. Such material is with the appearance similar to traditional masonry materials (stone or face tile) but is lighter in weight.
▼多材料在北立面上的融洽结合 Harmonious combination of multiple materials on the north facade. ©Luca Forteleoni(HDD)
在博学楼的不同区域,我们共使用4种不同打孔形状,颜色,和孔率的穿孔铝板以满足教学楼不同的需求;连廊部分使用白色穿孔铝板,空调外机,窗边使用孔率为55%的深灰色穿孔铝板,遮挡空调外机却不影响其工作;南立面使用方型砖红色穿孔铝板以最大程度契合南立面统一的红砖效果,除此之外还有正方形孔的白色穿孔铝板使立面更加丰富。
In different areas of the Boxue Building, four different kinds of perforated aluminum panels with different perforation shapes, colors and aperture ratio are used in response to the different purposes of the teaching building. Specifically, the white perforated aluminum panel is installed over the connecting corridor; dark gray perforated aluminum panel with aperture ratio of 55% is adopted for air conditioner exterior unit and window sides to block the external air conditioner unit while not affecting its operation; the south facade is covered with square brick-red perforated aluminum panel to fit the unified red brick effect of the entire south facade to the greatest extent, in addition, the square orifice white perforated aluminum panel is also installed to render a more vivid and diversified facade.
▼多材料在南立面表现红砖的肌理 Multi-materials expressing the red-brick texture on the south facade. ©Luca Forteleoni(HDD)
在博学楼极大部分区域我们使用了传统的饰面砖,在砖的贴法上我们力求改变,用两种颜色的砖和三种不同的贴法的组合去突破砖纹肌理立面所带来的的古板和单调,隐约间为立面增强了横向的韵律。
The most part of facade of Boxue Building are covered with traditional face tiles, but we strive to change the tiling method by using a combination of tiles in two colors and three different tiling methods to reverse the old-fashioned and monotonous feelings of facade covered with brick-textured tiles, vaguely enhancing the rhythm of the facade in a horizontal direction.
▼两种颜色,三种贴法让立面增添线条感 Lines of facade are highlighted with face tiles in two colors and with three different tiling methods. ©HDD
▼即使只有红砖,山墙面也并不单调 The facade is not monotonous if there are only red bricks. ©Luca Forteleoni(HDD)
我们解决的不仅仅是“好看”的诉求,更多的是考虑是孩子们和教职员工在其中的学习和生活;改善室内光环境、增加景观渗透、丰富空间形式及连续性是设计中最重要的课题。
What we solve is not only the appeal of “good-looking”, but also about the study and life of children and faculty members; therefore, improving the indoor light environment, increasing the penetration of landscape, and enriching the spatial form and continuity are deemed as the most important subjects in design.
▼在原本的教学楼2、3和5层增加飘窗 在入口处增设双层柱廊,让视线更加开阔,空间更加丰富 Bay windows are added on the second, third and fifth floors of the original teaching building. A double-layer colonnade is built at the entrance to broaden the line of sight and highlight the spatial area. ©HDD
考虑到原教学楼入口只有一个简易玻璃雨棚,仪式感匮乏,空间形式单一,故而增设双层柱廊;柱廊一层设有两个公共活动区,二层自成活动平台;我们想留给学生们更多的可以坐下来开心交谈的灰空间,并将景观更多的引入教学楼中。
Considering that there was only a simple glass canopy at the entrance of the original teaching building, lacking sense of ceremony with toneless spatial form, therefore, a double-layer colonnade is built. On the first floor of the colonnade, there are two areas for public activities. A free activity platform is set up on the second floor because we want to open a space for students to sit and talk joyfully while introducing more landscapes into the teaching building.
▼柱廊一层公共活动空间,将景观渗透进柱廊 The public activity space on the first floor of the colonnade integrates landscapes into the colonnade area. ©Luca Forteleoni(HDD)
▼柱廊二层活动平台,与笃志楼二层平台,中心下沉花园视线相通,空间延续 The platform on the second floor of the colonnade is visually interconnected with the second-floor platform of Duzhi Building and the central sunken garden, further extending the space. ©Luca Forteleoni(HDD)
暗沉的走廊将教学楼和环境优美的校园所隔绝,通过增加飘窗,改变开窗方式和取景窗玻璃的尺寸,真正让窗框变相框,校区变景区;漫游于教学楼中,增大的玻璃让更多柔和的阳光散落进教学楼,以疏解学生紧张的学业压力。
The old corridor was dim and shadowy which separated the teaching building from the beautiful campus. By adding bay windows, changing the window opening method and the size of window viewing glass, the window frame is truly transformed into a photo frame and the campus view is transformed into a scenic spot; When strolling in the teaching building, the enlarged window glass allows more gleams of warm sunshine to scatter into the teaching building, so as to relieve the academic pressure on students.
▼西立面材料与构造及室内通透的视觉感受 The material and structure of west facade and the interior transparent visual perception. ©Luca Forteleoni(HDD)
在设计的过程中,我们保留了原教学楼的结构体系的同时,增设飘窗,改善了原走廊单调的线性空间,增大了学生与教职人员驻足交流的可能;铝合金开启扇加大取景窗的组合,让更多校园美景伴随阳光映入教学楼之中。而历史悠久的水磨石地砖也在施工过程中也得以最大程度地保留和保护,以诉说属于博学楼的历史和辉煌。 In the design process, while retaining the structural system of the original teaching building, we added bay windows to improve the monotonous linear space of the original corridor and increase the possibility of students and faculty members communicating with each other; the combination of aluminum alloy windows frame with enlarged viewing window contributes to more campus views and warm sunshine into the building. The long-standing terrazzo floor tiles were also preserved and protected to the greatest extent during construction to tell people the past and glories of the building.
▼大取景窗+铝合金开启扇;校园美景一览无余 Enlarged viewing window + aluminum alloy window frame take in the beauty of campus in a glance. ©Luca Forteleoni(HDD)
教育体制,规范制约,结构体系和预算控制,这些先决条件共同促成了博学楼的外立面改造,通过深入的解读和研究,我们也努力把这些约束条件转化为建筑本身的力量,给这所市重点高中注入更多身心与生活的关怀,传承与开拓的精神和交流与欢笑的活力。希望藉由我们的设计和各方的共同努力,留给学生记忆力的校园不仅仅是教室里的奋笔疾书和操场上整齐的队列,还能有柱廊下的欢声笑语和教学楼内移动的阳光。
Education system, regulatory constraints, structural system and budget control are the prerequisites contributing to the transformation of the facade of Boxue Building. Through in-depth interpretation and research, we have also worked hard to transform these constraints into the power of the building itself, passing more attention, the spirit of inheritance and pioneering, and the vitality of communication and joy to the municipal key senior high school. We hope that through our design and the joint efforts of all parties, the memories left by the campus to students are not only the diligent study experience and strict requirements on discipline, but also the laughter under the colonnade and the shifting sunshine in the teaching building.
▼夕阳下的教学楼 Teaching buildings in the sunset ©Luca Forteleoni(HDD)
项目名称:复旦大学附属中学博学楼外立面改造设计服务项目 业主:复旦大学附属中学 建设地点: 杨浦区国权路383号复旦大学附属中学校园内博学楼 建筑设计:上海华都建筑规划设计有限公司(HDD) 项目负责人:董巍巍 建筑设计团队:沈毅,董巍巍,杨涛,王世杰,吴颖,陈凡,朱莹,李峰 结构设计团队:袁志立,岳锋 给排水设计团队:吴文雯,潘琴 电气设计团队:魏泉,韩克军,熊棠 室内设计团队:葛卿,刘思涵,王艺伽 景观设计团队:费屹东 项目管理团队:杨庆琳,庄琴 总建筑面积:6653㎡ 项目状态:已完工 设计时间:2020年3月-6月 建成时间:2020年12月 摄影:Luca Forteleoni(HDD) 文字:王世杰(HDD)
Project information and project team: Project Name: Design Service Project for Transformation of the Facade of Boxue Building in High School Affiliated to Fudan University Owner: High School Affiliated to Fudan University Construction Site: Boxue Building on the campus of High School Affiliated to Fudan University, No. 383 Guoquan Road, Yangpu District Architectural Design: Shanghai Huadu Architecture & Urban Design Co., Ltd. (HDD) Project Leader: DONG Weiwei Architectural Design Team: SHEN Yi, DONG Weiwei, YANG Tao, WANG Shijie, WU Ying, CHEN Fan, ZHU Ying, LI Feng Structural Design Team: YUAN Zhili, YUE Feng Water Supply and Drainage Design Team: WU Wenwen, PAN Qin Electrical Design Team: WEI Quan, HAN Kejun, XIONG Tang Interior Design Team: GE Qing, LIU Sihan, WANG Yijia Landscape Design Team: FEI Yidong Project Management Team: YANG Qinglin, ZHUANG Qin Total Building Area: 6653㎡ Project Status: Completed Design Time: March 2020 to June 2020 Completion Time: December 2020 Photography/Image copyright: Luca Forteleoni (HDD) Written by: WANG Shijie (HDD)
{{item.text_origin}}

