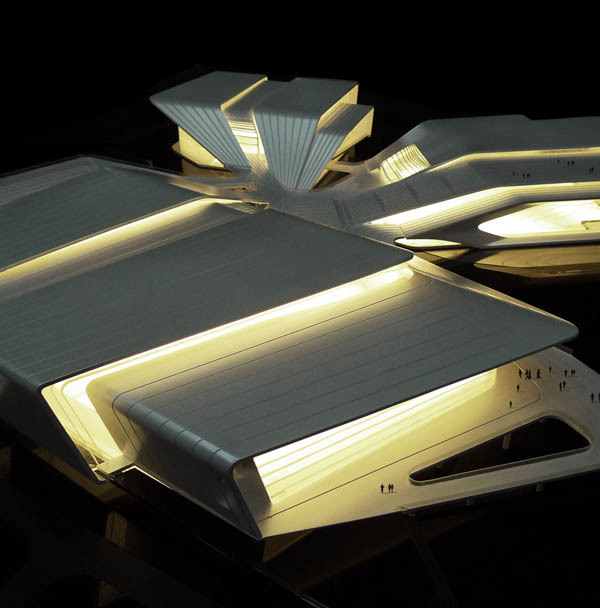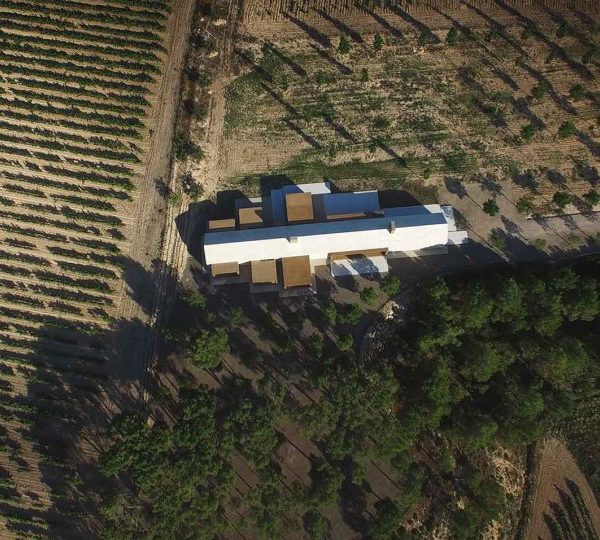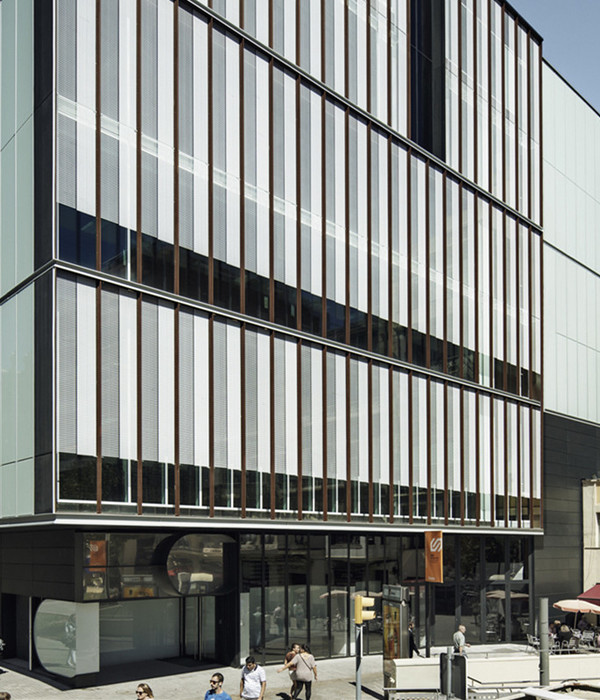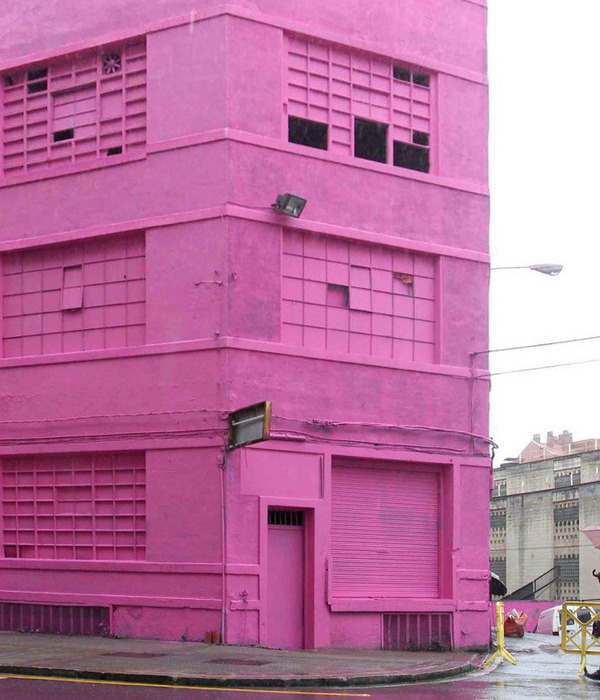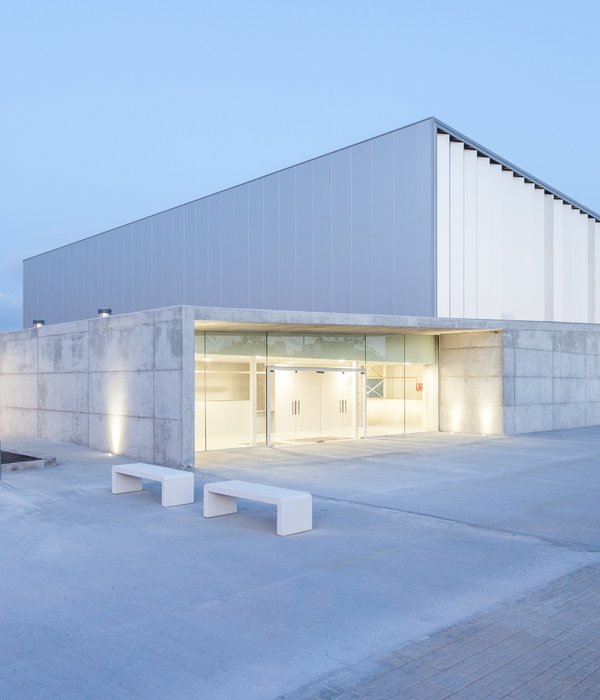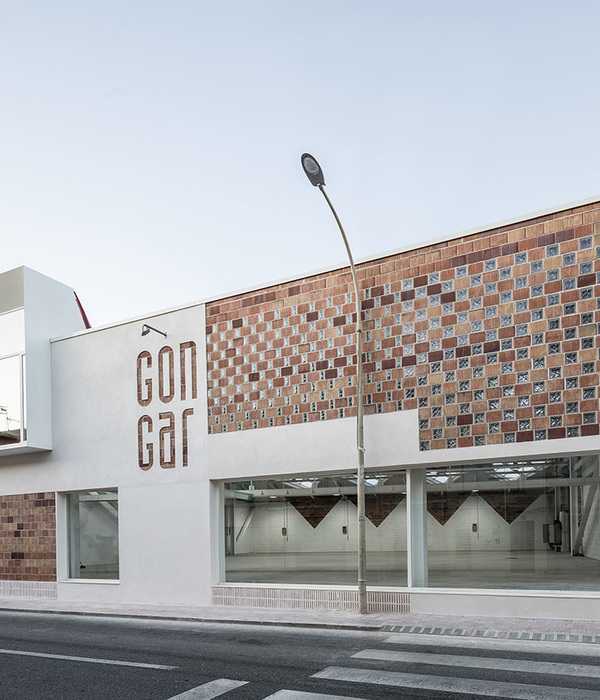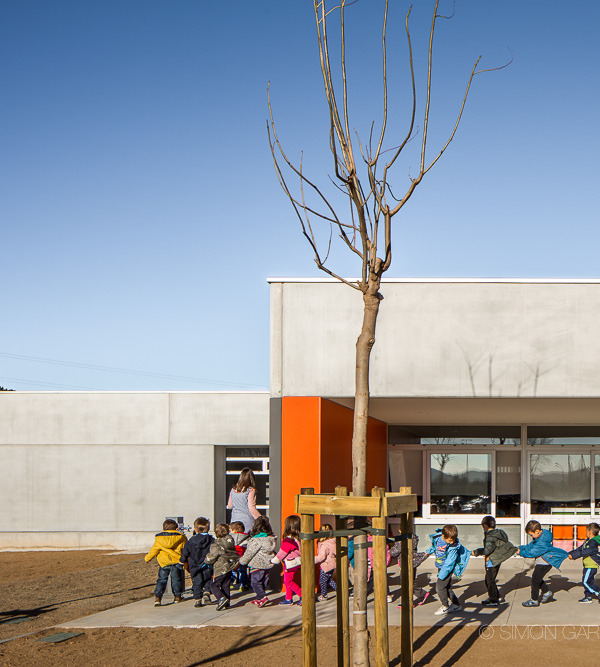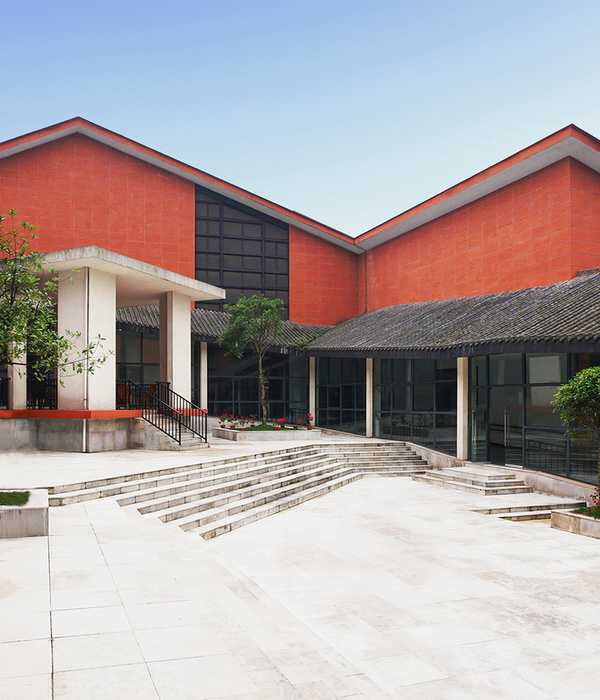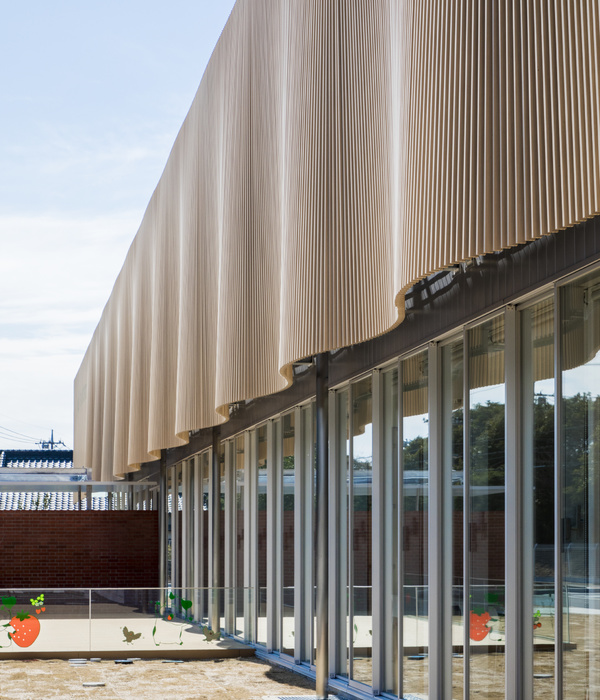From flow to flow space In general, the flows of medical buildings are often stiff passageways; however, the interior design of Xiamen Hong’ai Hospital transforms those stiff passageways of traditional medical buildings into various meticulous service spaces full of service and vitality.
Service space Through the modular design of serving furniture and service space, medical buildings are gradually promoted to become carriers of services. The interior space of the building is reserved for more than 100 meticulous serving furniture designs. Not only are the surroundings of the central daylighting hall designed as various service spaces, but even each originally simple aisle is created as a beautiful node of medical life that one can stop to enjoy the pleasure of service.
Space bears recognition The simple and active color allocation creates a concise and airy healing space. The space is expressing its own functions and services to users, and the sign system was designed and implemented in the way of architectural space and construction in advance at the beginning of interior design. All colors and forms aim at human recognition and pleasant experience. There is no need for any redundant decoration here because the space only hopes to arouse users’ clear and relaxed mood.
Meticulous building facades Based on the arrangement and reconstruction of modules, the whole of more than 300,000 square meters of buildings are linked together with meticulous horizontal folding lines to form a whole with rich rhythmic experience. Sunlight and shadow are separated by the detailed texture of the building facade, making viewers pay more attention to the details of the building and the relationship between the building and itself, which exactly indicates that this is a medical place that can provide meticulous services.
Culture and art If white inherits the spirit of Xiamen's sunshine coast, then wood color expresses the tradition of shipbuilding and furniture here. The warm wood is presented rhythmically on the warm neutral grey and white background, which not only expresses concern and love but also reflects the tranquillity and warmth of medical culture itself.
Cost-based control The interior design rearranged the module of the whole building, and gradually implemented the design concept of modularization and modularization into all the details of the building interior. The design idea of the module and the standard size is carried out from the standardized materials to the joints of the details, thus saving a lot of construction cost through standardized procurement.
Efficient design and construction It is only two years from design to completion, which not only guarantees the high efficiency of the project from investment to operation and to return but also reserves all kinds of space and preparation for the growth and refinement of the future hospital in operation. It is believed that with the further expansion of hospital operation and service refinement, Xiamen Humanity Hospital will fully enjoy all kinds of reservations made from this future-oriented design and will infiltrate all kinds of meticulous services needed to heal life bit by bit.
{{item.text_origin}}

