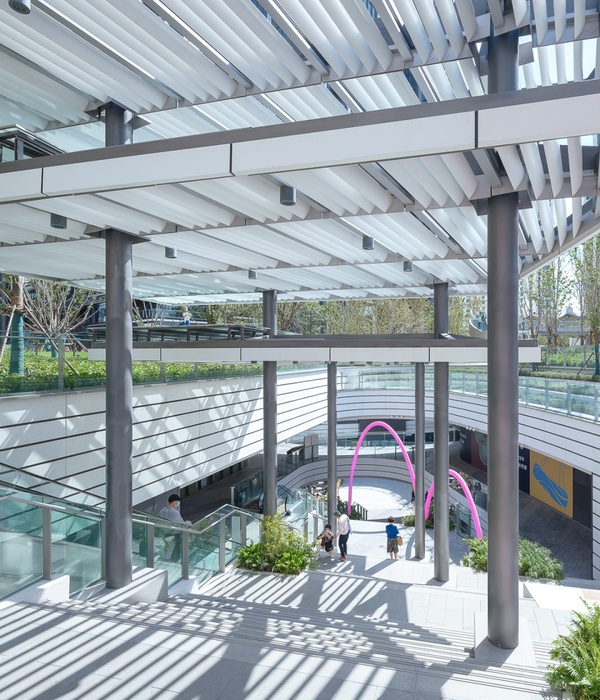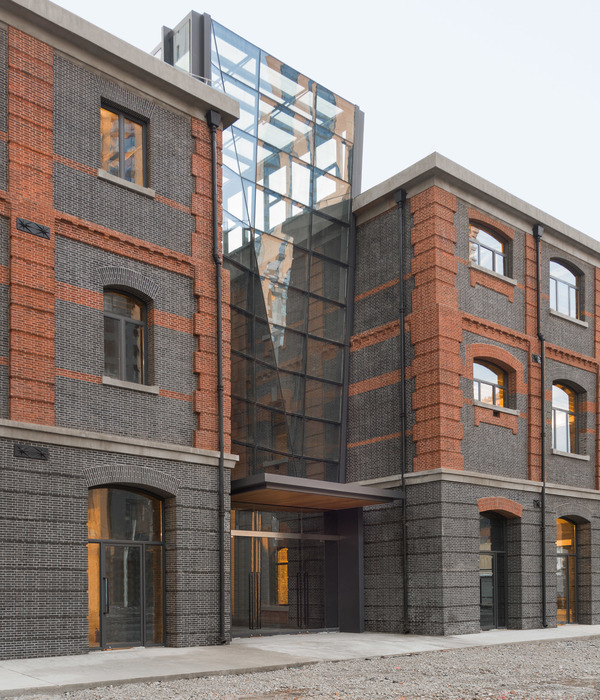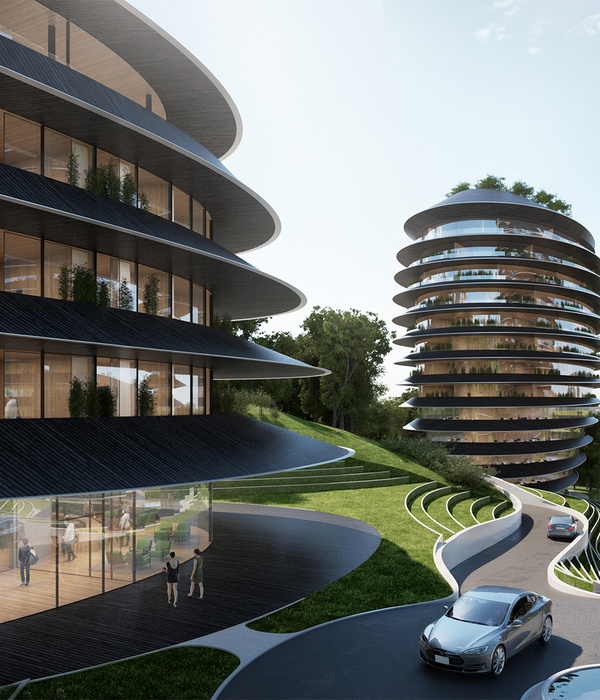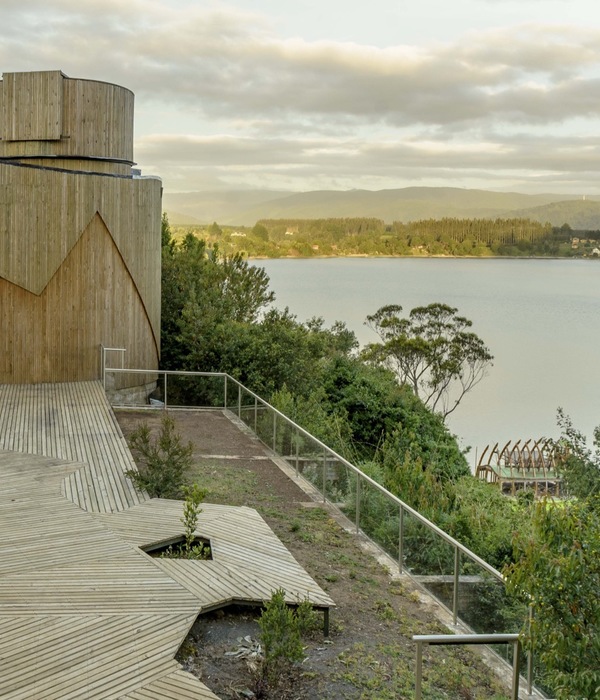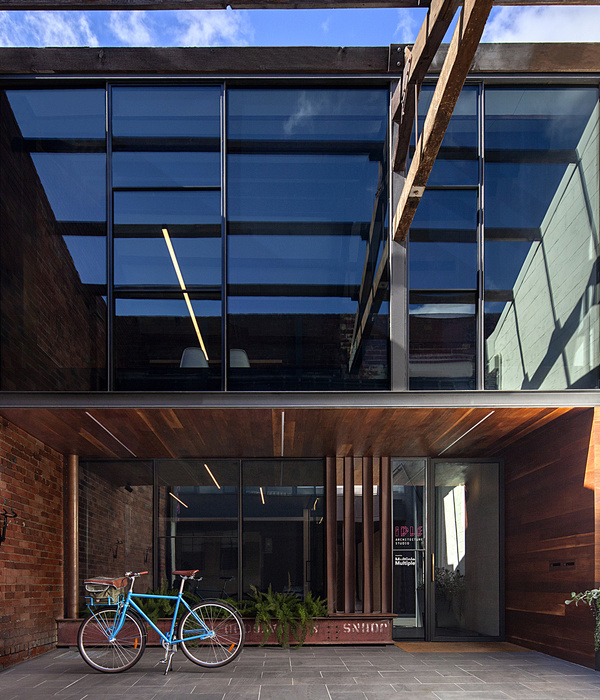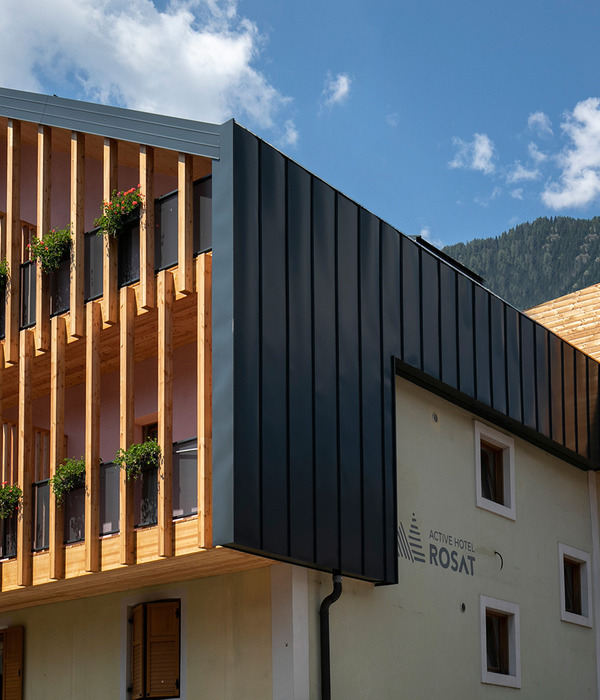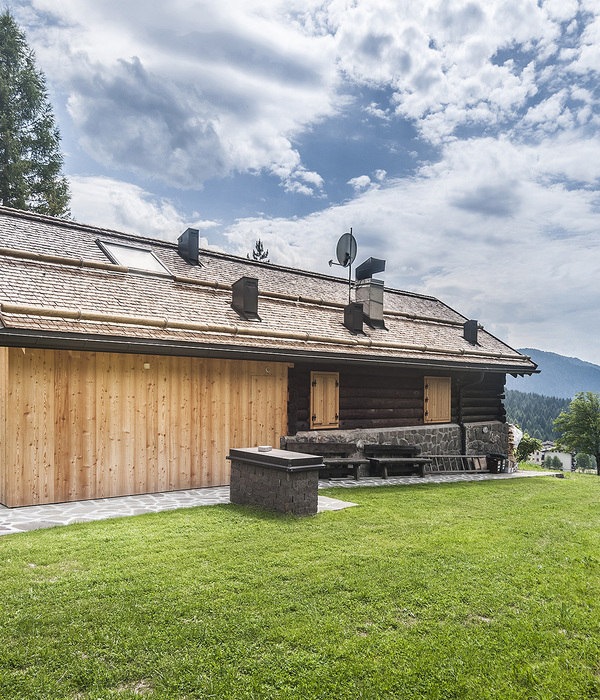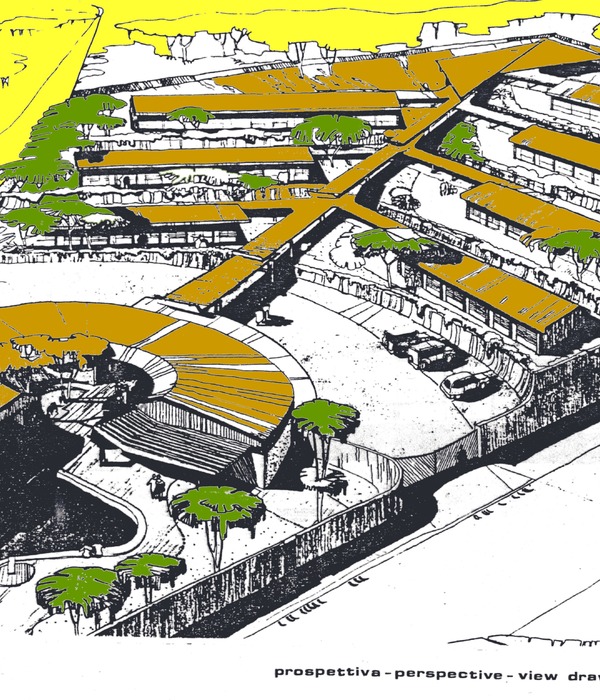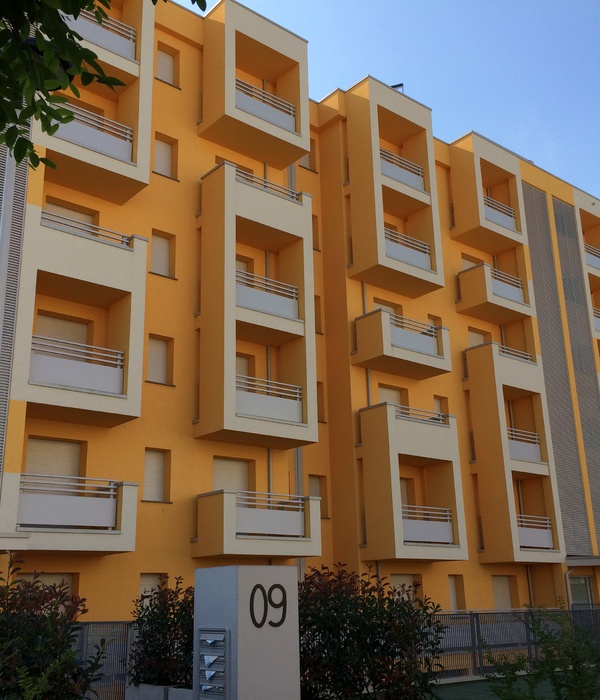The PAL System Tochigi Center Concept Project is high-efficiency material distribution center and commercial clubhouse, and serves as a strategic base for the Ibaraki PAL System Life Cooperative to expand its business to the Tochigi area. It is located in the downtown area of the Oyama City, Tochigi Prefecture, and close to the national highway No.4 having convenient traffic.
The building was placed in the center of the slightly irregularly-shaped site and the delivery warehouse was laid out opposite the road. The three sides of the warehouse are used as berths for forty trucks and the road of the compound passes between the berths and the parking lot of the outer perimeter. This layout enables smooth traffic for large trucks that bring in merchandise late at night and, in the morning, guarantees sufficient width for trucks to leave the warehouse all at once without disarray. Meanwhile, on the roadside, an assembly facility was built to deepen exchanges between local union members and improve the union’s image.
The façade of this building is a louver made of thin, vertical strips of wood with a wave added to it to look like a curtain billowed by a spring breeze. We gave it a natural feel to gain an understanding of the union members who are aware of ingredients and their importance in food security and quality of life.
{{item.text_origin}}

