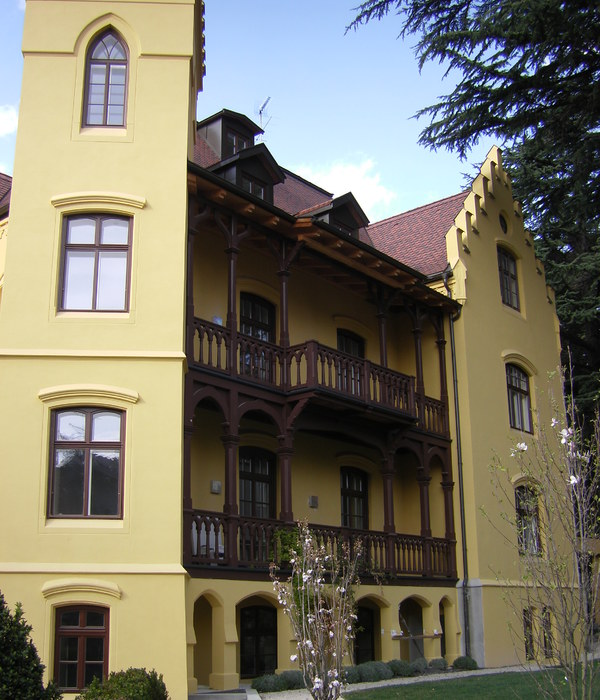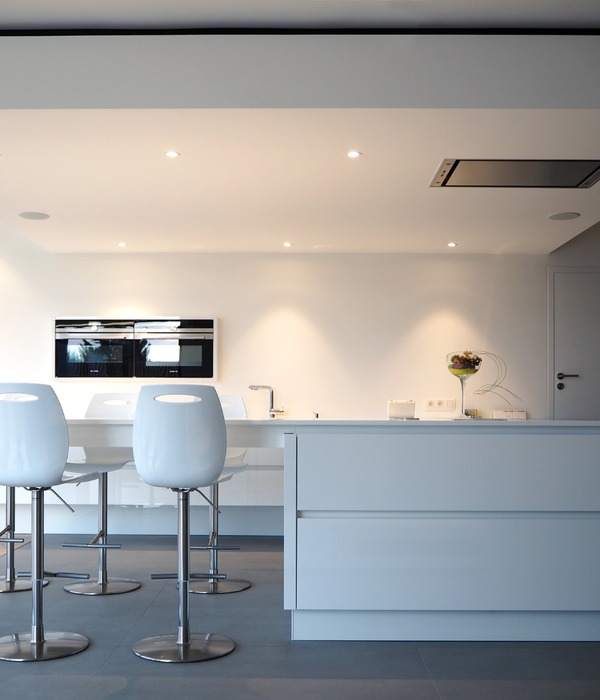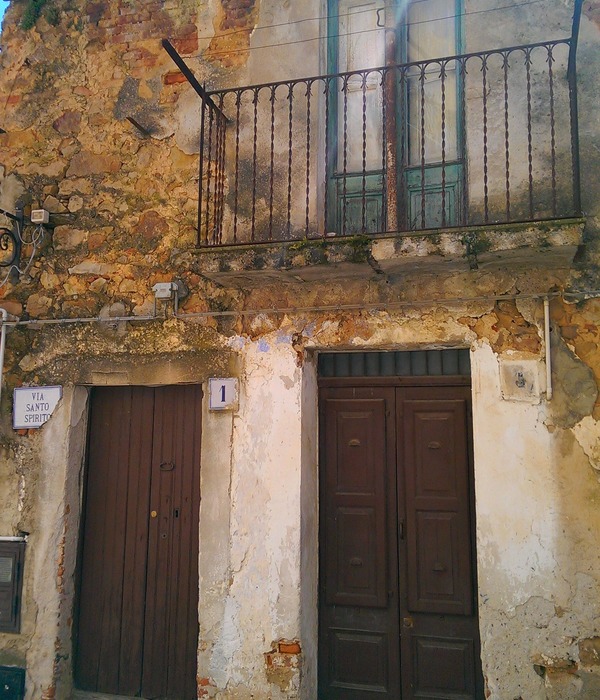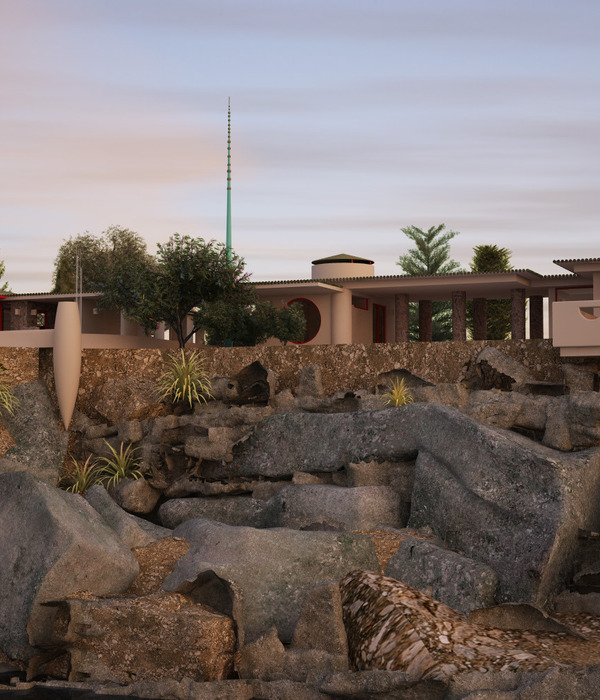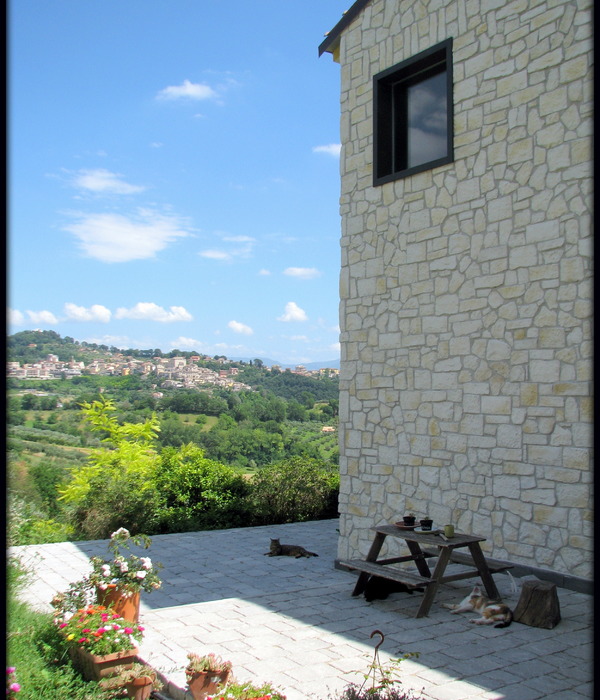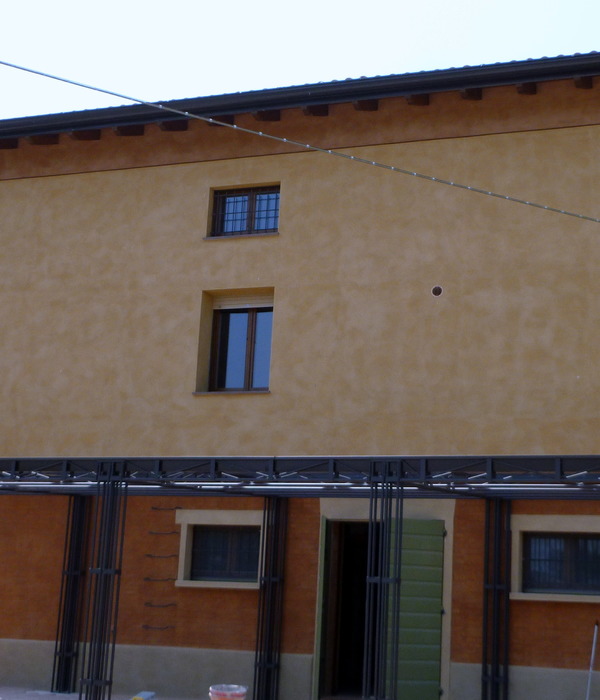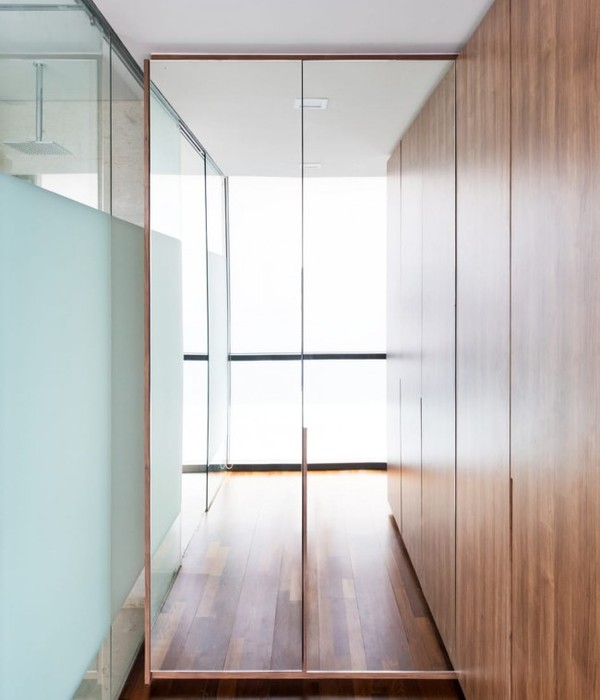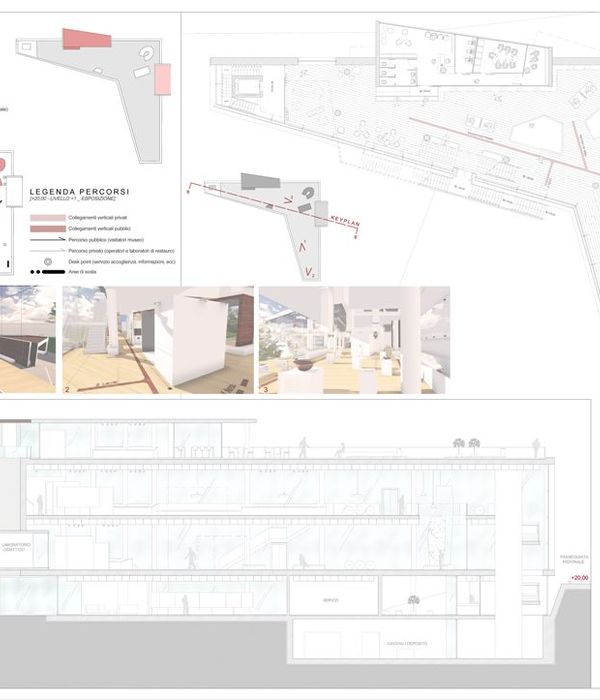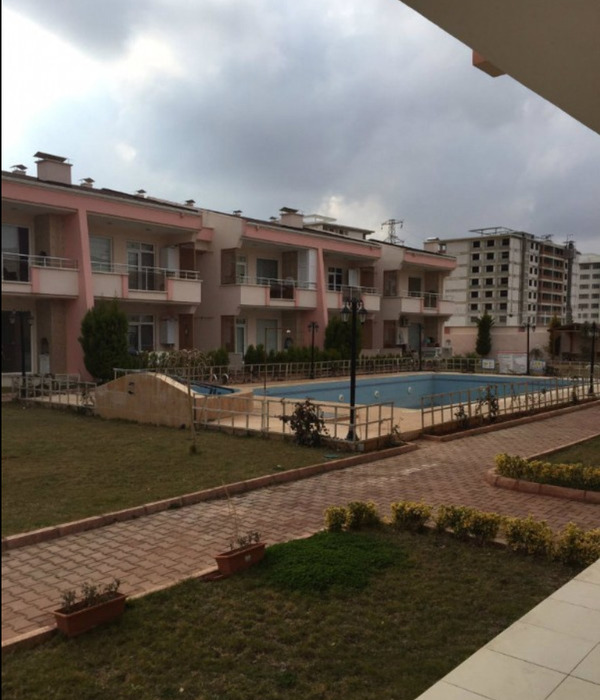- 项目名称:华阳里住宅改造
- 项目地址:苏州,中国
- 设计:上海及物建筑设计工作室
- 主创及设计团队:曹振宇,赵甜
- 结构顾问:张准,汤晓峰,缪六华
- 机电顾问:曹雪平
- 摄影版权:杨天周
- 品牌:江苏金茂木业,上海康尔,广东嘉成照明
项目位于苏州平江路北端,北侧沿河,周边500米范围内古有拙政园、狮子林等,今有苏州博物馆,地理位置优越的同时也有古城风貌保护和制约的一面,故本次改造必须在住宅外观基本保持的不变的原则上进行。原住宅建于2008年,砖混结构,属典型的传统苏式建筑外观,粉墙黛瓦结合多个内庭院。
▼鸟瞰图,aerial view ©杨天周
The project is located at the northernmost end of Pingjiang Road in Suzhou, along a river which is on the northern side, and with ancient architecture, such as the Humble Administrator Garden and the Lion Forest Garden, as well as the modern architecture of Suzhou Museum within a radius of 500 meters. While boasting an excellent location, it is also restricted by the need for the protection of the ancient city, so the renovation must be carried out according to the principle of basically retaining the appearance of the residence. The original brick-concrete residence, which was built in 2008, was a typical traditional building in Suzhou, with white walls and black tiles and several inner courtyards.
▼场地平面图,site plan ©JWJZ
外在内里,融合自然:模糊室内外界限,室内最大化地映入室外庭院景观和周遭市井,融合自然氛围。借鉴传统园林的“借景”的手法,通过保留和利用所有内庭院和阳台以及窗户系统性的改造,将院内景观和院外周遭市井充分引入室内,使其通透敞亮,自然光线充足,同时对应不同窗景,委身于自然和周遭。
An indoor view of the outdoor scenery and a fusion between nature and the interior: The boundary between the inside and the outside is blurred by a large indoor reflection of the outdoor courtyard landscapes and surrounding streets, so that it fuses with the natural atmosphere. Using the technique of ‘view borrowing’ in traditional gardens as a reference point, all inner courtyards and balconies have been retained and utilised, and windows have been renovated systematically, in order to successfully introduce inner courtyard landscapes and outside streets into the indoor space. As a result, this space is made bright and spacious with enough natural light, while, at the same time, blended with the natural surroundings relating to the different scenes visible through the windows.
▼入口立面,entrance facade ©杨天周
三代居的尝试:兼顾老人的生活习惯和小孩的成长空间的同时,在功能上最大化公共空间,凸出公共空间,合理化功能,压缩居室,拉长交通流线,以增进、提倡和突出多代人之间的交流和沟通,希望让家人关系更为健康融洽。
An attempt to accommodate three generations: In consideration of both the older generation’s lifestyle and a space for growing children, the functionality of the public space has been maximised. The public space is a focal point; functionality has been optimised; space for bedrooms has been reduced; scope for movement has been increased, so as to improve, encourage and emphasise communication among several generations, and make relations among family members healthier and more harmonious.
▼入口前厅,entrance foyer view ©杨天周
功能重新排布整理,通过 “巷”式动线空间串联各个功能空间,各层“巷”均设计了可供休憩的区域及对应的窗景,同时也考虑了气候因素,使得该“巷”也是自然风道。底层布置了南北贯通的大客厅、开敞式厨房及入口处的储藏间和洗衣处,南北大客厅为主要的活动空间,用餐、娱乐、休憩、儿童学习游嬉、聚会、展览等均可安排布置;二层为主居住空间,三个卧室、配套卫生间及一个室外公共露台;三层为2个儿童成长卧室及室外公共露台。
Functionality has been sorted and revised. Functional spaces are connected by traffic spaces in the form of ‘lanes’, so that each floor has zones for resting together with corresponding window scenes. At the same time, with consideration for the climate, the ‘lanes’ are also natural air ducts.
On the first floor there is a large living room extending from the southern end to the northern end, an open kitchen with a storeroom, and a laundry at the entrance. The large living room, which extends from south to north, provides a major space for activities, such as dining, entertainment, relaxation, learning and a place where children can play, and have parties and exhibitions.
On the second floor there is a major living space, consisting of three bedrooms with toilets and an outdoor public balcony. On the third floor there are two bedrooms for growing children and an outdoor balcony.
▼客厅概览,living room interior view ©杨天周
▼从客厅望向餐厅,view to the dining room from the living room ©杨天周
▼“巷”式动线空间串联各个功能空间,functional spaces are connected by traffic spaces in the form of ‘lanes’ ©杨天周
▼客厅立面,living room elevation ©杨天周
▼中庭空间,atrium ©杨天周
▼餐厅,dining room ©杨天周
厨房,kitchen ©杨天周
窗-不管是在现代建筑还是东西方古典建筑中,都是关键要素之一,也是体现建筑特点甚至当地文化特点的要素之一;在江南传统院宅和园林园墙上的不封闭的景窗,便是当地重要文化特征之一,项目中的窗便是利用了景窗空间延生和取景的特点。
Whether in modern architecture or in Eastern and Western classic architecture, windows are one of the key elements that embody architectural features and even local cultural features. Open picture windows, as seen in traditional residences with courtyards in regions south of the Yangtze River, and walls of gardens, are important local cultural features. The windows in the project have been designed to make use of features, such as spatial extension and the framing of picture windows.
三层北阳台,north balcony on the third floor ©杨天周
项目在基本保持建筑外观的同时,对窗系统进行了改造升级,全新设计定制了专属的铝合金窗系统,Low-E中空玻璃,消隐化窗框(frameless),减少窗框对窗洞的占用,以使室内外视觉上更符合设计要求。室内空间与窗密切关联,公共区通透的窗使得空间有很好延伸感,被压缩的卧房也因为更大的窗而显得不狭小,同时也让居住者时刻感受到室外城市中的一份自然。室内采用简洁自然的设计手法,材料均利用其自身自然属性,凸出空间自身特点和功能逻辑,同时也可控制造价。
▼二层走廊,corridor on the second floor ©杨天周
▼楼梯间,stair ©杨天周
In this project, the window system has been renovated and upgraded whilst still retaining the appearance of the building. This includes a newly designed and customised aluminium alloy window system, double-glazed low-E glass, and frameless design to reduce the space occupied by the frames, so as to make indoor and outdoor spaces better able to meet their visual design requirements. The indoor space is closely related to the windows. The transparent windows in the public space give the space a good feeling of extension, and the compact bedrooms also do not seem quite so narrow and small because of the bigger windows. Meanwhile, the residents are able to experience a part of nature, which is outside in the city, at any time. A simple and natural technique has been used, in the interior design, to give play to the natural properties of all the materials, and highlight the features and functional thought behind the spaces, and control costs.
三层公共区,public area on the third floor ©杨天周
▼二层南卧室,bedroom on the second floor ©杨天周
三层儿童房,kid’s room on the third floor ©杨天周
▼儿童房窗台,kid’s room partial view ©杨天周
内庭院取消了原有的一些装饰用的苏式屋面檐口,采光更好的同时也更加简洁;内庭院景观在设计上均以自然为原则,减少人工设计的痕迹。南庭院为季节性庭院,根据不同季节将调整变更景观种植,增加趣味和景观性的同时,也使得居住者有一份庭院劳作的享受;西庭院利用回收的碎石和碎瓦片作为景观材料,是一个带有时间痕迹的非步入式庭院,女主人可静心在此内院窗口练古琴;北阳台适当出挑至河道,利用驳岸及对岸的建筑围合形成近似一水庭院,是夏季纳凉的理想场所。
Some existing traditional roof eaves have been removed from the inner courtyards, to provide better lighting and make the space simpler; the landscape design of the inner courtyards follows the law of nature, reducing traces of artificial design. The southern courtyard is seasonal, where vegetation will vary with the change of seasons, in order to add fun and changing landscapes whilst allowing residents to enjoy working in the courtyard. In the western courtyard, recycled gravel and broken tiles have been used as landscape materials to create a non-walk-in courtyard with traces of time, where the hostess can play the Chinese zither beside the window. The northern balcony has been aptly extended above the river, so as to imitate a waterscape courtyard enclosed by the revetment and buildings across the river, which is an ideal place to enjoy a cool summer.
二层南立面,view from the balcony on the second floor ©杨天周
结构措施主要集中在底层构造柱和圈梁的加固和减少二三层自身和装修荷载方面,结合原有的砖混结构,以使底层能运行框架受力系统。住宅底层铺设了地热系统,东西外墙和顶层屋面均附加了内保温,以降低能耗。
Structural measures mainly include the reinforcement of structural columns and beams on the first floor, and the load reduction of the second and third floors, and decorations, which have been combined with the original brick-concrete structure to create the concrete frame structure on the first floor. On the first floor of the residence, a floor heating system has been used, and interior thermal insulation has been applied to the eastern and western outer walls and to the roof of the top floor, in order to reduce energy consumption.
改造前平面图,floor plans before renovation ©JWJZ
▼改造后平面图,floor plans after renovation ©JWJZ
▼剖面图,section ©JWJZ
如同姑苏古城进行中的硬件上的升级更新改造而伴随的提升城市生活、服务、文化等品质一样,通过本次的改造,希望能让建筑现代与传统互容,同时也希望能感染居住者去适应这份纯粹和自然,感受因此改造而带来的生活的变化和居住的舒适快乐。
Similar to the improvement of urban life, services and culture in the ancient city of Suzhou through current hardware upgrading and renovation, it is hoped that this renovation can combine modern and traditional architectural elements, and residents can be motivated to adapt to its purity and nature, and feel the changes that the renovation has brought, and enjoy a comfortable and happy life.
▼北沿河立面,north facade facing the river ©杨天周
项目名称:华阳里住宅改造
项目地址:苏州,中国
设计:上海及物建筑设计工作室
项目设计 & 完成年份:2018.3-2019.9
建筑面积:300 sqm
主创及设计团队:曹振宇、赵甜
结构顾问:张准、汤晓峰、缪六华
机电顾问:曹雪平
窗系统深化及施工:杨建飞&江浩及其团队
摄影版权:杨天周
品牌:江苏金茂木业、上海康尔、广东嘉成照明
Project name:Renovation of house huayangli
Project location:Suzhou,China
Design: JWJZ ARCHITECTURE
Design year & Completion year: 2018.3-2019.9
Area:300sqm
Leader designer & Team:Zhenyu Cao,Tian Zhao
Structural consultant:Zhun Zhang,Xiaofeng Tang,Liuhua Miao
Electrical&equipment consultant:Xueping Cao
Window systems design development andconstruction:Jeff Yang and Hao Jiang team
Photo credits:Tianzhou Yang
Brands: KNOT FLOOR, KANGER, JC LIGHTING
{{item.text_origin}}


