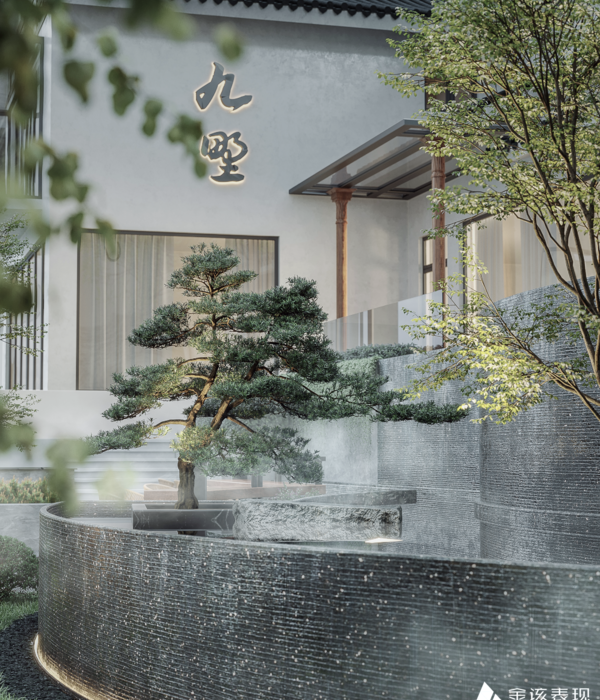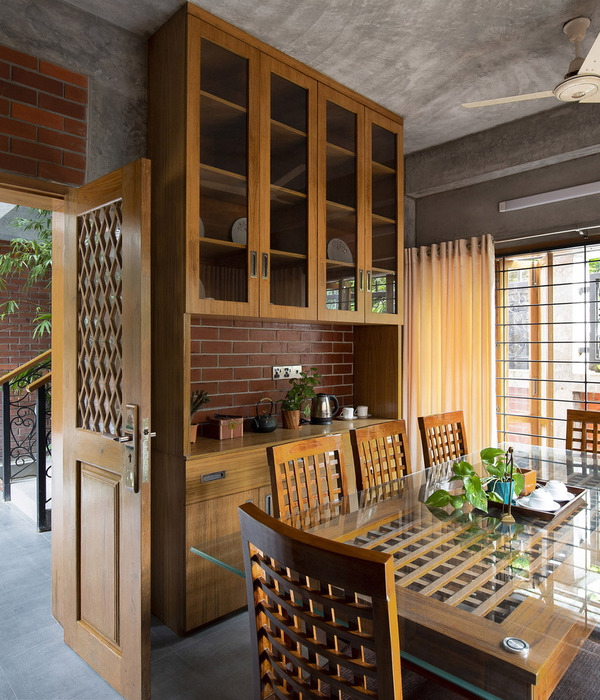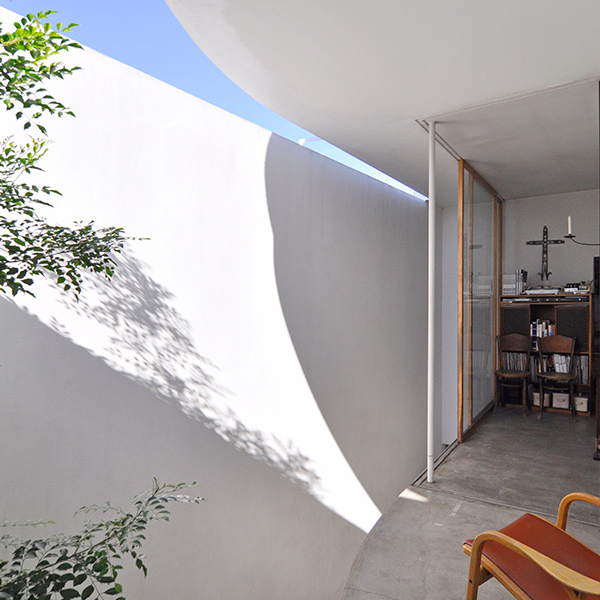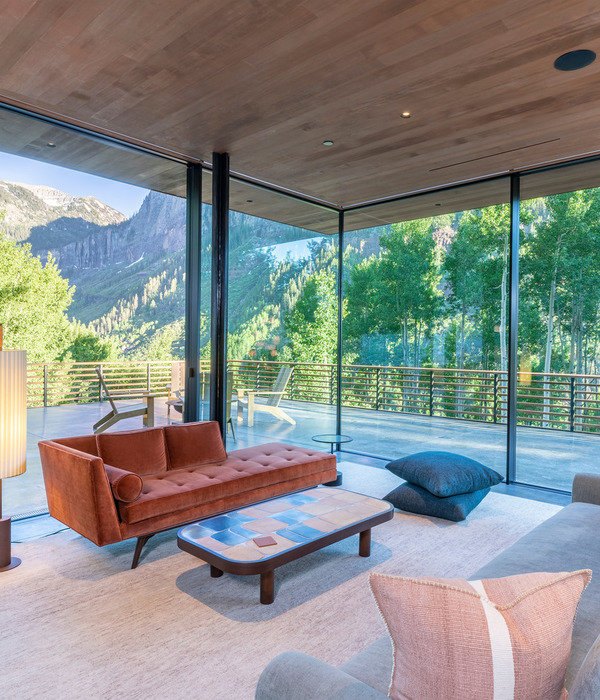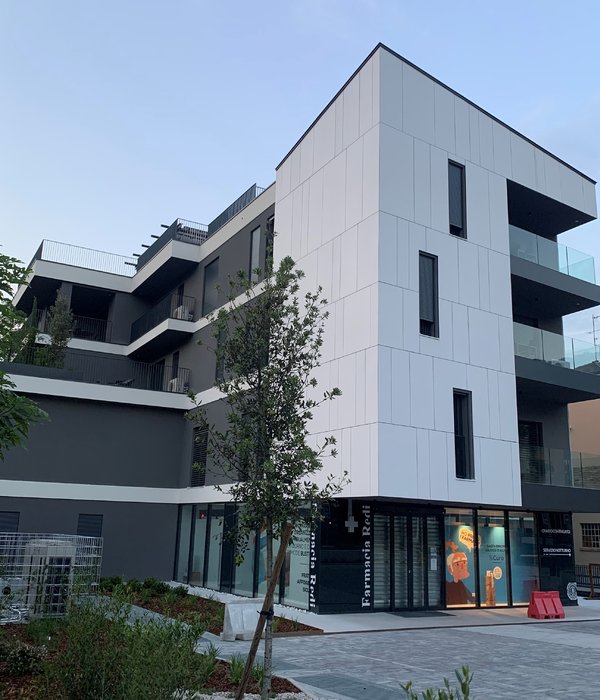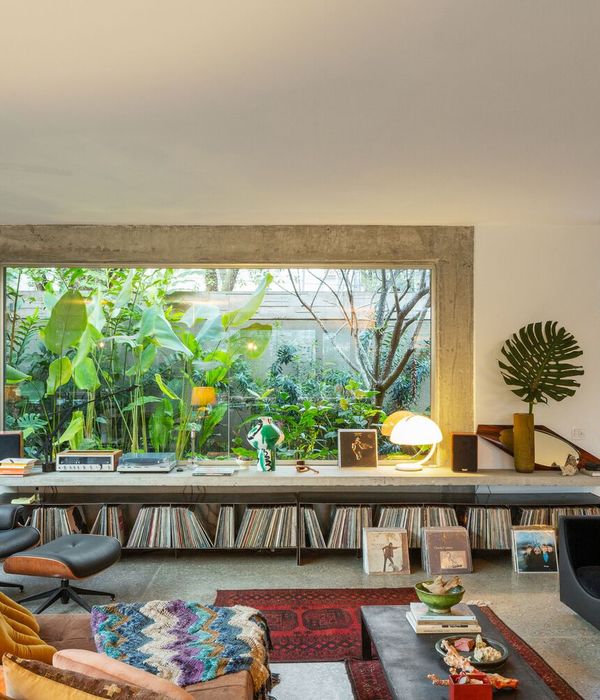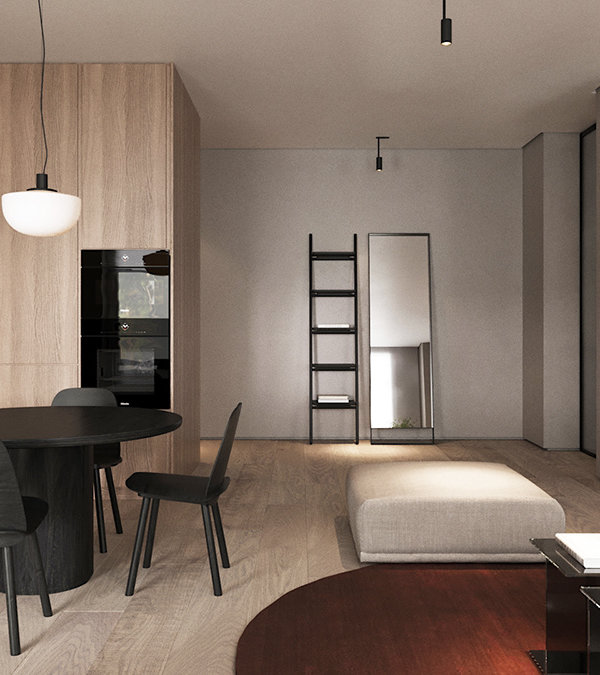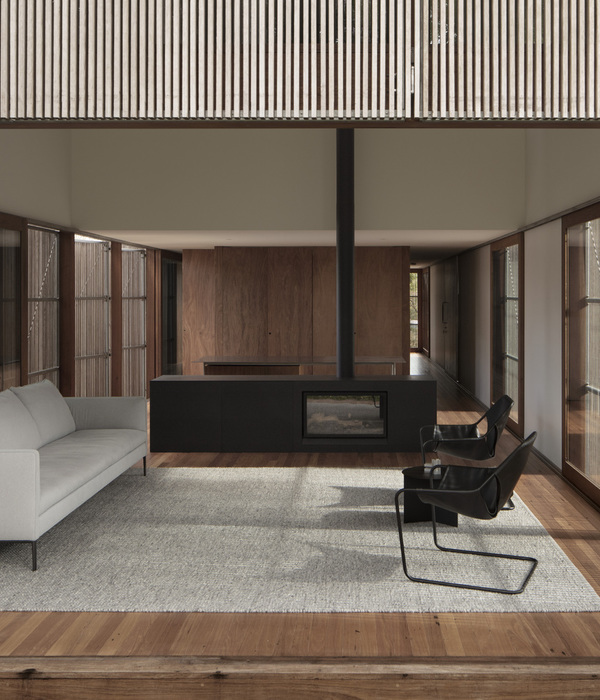在 4 月 27 日刚刚举行的“第 16 届威尼斯国际建筑双年展中国馆”新闻发布会上,一座通过参数模拟的“无限(∞)形”乡野建筑以及由此带动的整个乡村图景出现在我们的视野中。这是上海创盟国际建筑设计有限公司在 2017 年初完成的一个新项目,四川省崇州市道明镇乡村社区服务中心——竹里。它坐落于田野间一条乡村公路旁,背靠山,在竹林间若隐若现。
In the press conference of ‘16th Venice International Architecture Biennale – Chinese Pavilion’, an rural ‘infinite((∞)’-shape architecture and a whole villages planning design appear in public on 27th, April . It is the new project completed by Archi-Union in Daoming Town, Chongzhou City, Sichuan in early 2017. It is a multi-functional rural community cultural center locates next to a village road, behinds a mount and partly hidden in bamboo forest.
▼鸟瞰图,aerial view ©韩力
▼竹里的无限(∞)形屋顶,‘Infinite(∞)’shape Roof©韩力
这个在乡郊田野上盘旋着的青瓦房,实际上是由 70% 轻型预制的钢木构架支撑起的一个内向重叠的环形青瓦屋面,而盘旋的屋面自然而然的形成了两个内向的院落,为室内提供了丰富的景观层次。高预制化率使得项目现场施工总共只用了 52 天。竹里的建筑功能具体包括展示、展览、会议、民宿、以及餐饮、娱乐等多项功能。设计构思试图合理融入原有场地、周围村落以及自然生态资源,探索城市与新乡村建设的互动,实践新建造技术与当地手工艺的紧密结合,以及将传统营造技艺与预制工业化等不同层面的问题实现融合。
The gestural interweaving roof is a construction of many prefabricated parts delivered to the site ready for quick assembly. The Mobius-shaped roof is supported by a 70% light prefabricated steel frame and finished with traditional ceramic tiles. The high efficiency afforded by pre-fabricating components made the 52-day construction period of this complex geometry possible.
The cultural center we completed is provision for exhibitions, hosting conferences, community gathering, as well as dining and recreation. It integrates the site with the surrounding villages and with the natural ecology. The project also explores the interaction of the city with new rural construction. It practices the integration of new construction technology with local craft. The project integrates traditional construction techniques with prefabricated industrialization.
▼透过竹林看竹里,In Bamboo seen through the bamboo forest©林边
▼竹里有机整合多功能空间,multifunctional spaces of In Bamboo©林边
第一次到崇州,项目团队的康瑛向我介绍了一首陆游的诗,“陆游是我们崇州的文化名片,他曾在蜀州做过通判。于是我们从他的作品中找到了一首与道明翠竹愔愔的闲适生活最为契合的诗。”《太平时》竹里房栊一径深,静愔愔。乱红飞尽绿成阴,有鸣禽。临罢兰亭无一事,自修琴。铜炉袅袅海南沉,洗尘襟。——宋·陆游
或许只有体验过后才会理解陆游诗词的高度概括,以及千百年来,道明竹里亘古不变的在地特性。这个建筑的创作也非常有趣的从这样一首反映崇州闲适生活的陆游诗作开始了。
The first time we came to the Chongzhou area, our client introduced us to the surroundings with a poem by the Song Dynasty poet Lu You. And she said ‘Lu You is a signature of Chongzhou and had been in here as a local magistrate. So, we find a poem from him is perfect to describe leisure and comfortable life in Daoming. After hearing this poem, we discovered one way to truly understand the depth of this poem was to be in Chongzhou and see this site. Seeing the landscape before us after hearing the poem enabled our concept for the project to begin to take shape.
▼愔愔的闲适生活,a leisure and comfortable life©袁烽
阅读场地和生活场景,拾取原味乡村特质成为设计的最初起点。场地跨溪而入,再跨溪登山。林盘地景,竹林丛生。农家菜地与林盘斡旋,参天树木提示着深邃与野趣,登山远望是一望无垠的油菜花田。整个建筑的可建场地坐落在原有拆除农户的宅基地上,基地周围东临树林,北靠林盘,南面是几垄菜地。我们在设计的最初预设是最大限度的保留一草一木,并试图在自然的空间缝隙中建立一个当代建筑与自然乡村的对话。
We started to see the site in richer ways as it related to the village life and the countryside surrounding it. The site crosses a narrow stream. And then again, the site crosses a different stream before beginning its march up the mountain. A forest plain stretches out; bamboo grows thickly. “Building can only try to start a dialogue with earth, while plants belong to the earth. We were trying our best to maintain everything, and keep the most stay still,” -principle architect Philip F. Yuan.
▼油菜花田与背后的竹里,rape flowerfield and In Bamboo behind it©林边
场地座落在两个相邻的方形宅基地上,在最大限度保留周围的林盘竹林以及参天大树的设计前提下,我们用两个撑满方形基地的圆形最大化地使用了原有宅基地。对于两个圆的找形,我们力图实现在非限定边界的场地中塑造最大化的空间连续性、水平性与延展性。屋顶几何试图产生悬置,创造最开阔的一览无余,甚至可以将人的存在消隐地延展到自然当中。
The site is located on two adjacent mismatched land parcels. In each of these parcels we drew one large circle; these two circles came together determining the large contour for our building while still preserving the surrounding bamboo forest and trees. Within this new boundary we sought to maximize the continuity, horizontality and ductility of the space. The floating roof provides the widest possible view of the pristine natural vista outside. At its best, the visitor is left with a sense of merging with nature itself.
▼中式的多层次的景观语言,dynamic landscape language in Chinese-style©林边
一笔而为,一气呵成,正是中国自古以来无论是绘画还是造园中最直接的对于环境意境的回应。在极富自然张力的环境中,对待乡村应该具有当代的视角,当代的对于乡村、自然、文化遗产的态度。建筑与场地的关系都可以建构在一个超越材料与语言学范畴的纯粹几何找形过程及其物化的过程中。
One brush stroke, one period of creating, these are values held by the Chinese traditions of landscape painting and of garden construction. With this in mind, we approached our site with all its vivid naturalness, all the while being mindful to treat it with a contemporary perspective and attitude. Looking between the architecture and the site, relationships can be made that supersede linguistics and materialism, relationships that find their way into a zone of pure geometric shape finding and materialization.
▼竹里建筑内的餐厅,restaurant in In Bamboo©林边
周边的民居其实都承载了非常多的在地性,无论是材料还是对于气候回应的姿态。双曲面的几何恰恰很难用其他的物质材料来实现,灰瓦材料恰恰可以被视为是一个像素化的手段,可以用来降解高纬度几何的复杂性,可以视为空间几何中的点,成为参与到机构建构中最具标志性的地方建筑语汇。
The dwellings nearby have much to say about the character of this location, they speak the language of local material and enduring climate responses. The doubly-curved geometry of our roof design is difficult to achieve using a continuous material. A way forward was found using gray roof tiles discovered in the local architecture of Daoming. On the roof of our building the tile is like a pixel, computed to describe the subtle geometric complexity of this continuous roof. In this way the tiles became the intermediary linking vernacular building language with abstract geometry and became the most signature local building language of this project.
回应“竹里房栊一径深,静愔愔”的空间意境,寻径而行的动态路径设计以及观者与建筑主体之间的对话就显得非常重要。从道路到建筑主入口不过 20 米,增强这种可望而不可及的神秘感成为曲径通幽的设计目标。在竹里设计中,S 形道路几何与建筑屋面的几何产生关系产生了强烈的呼应。行进的过程,也赋予了建筑抽象几何的意境与意义。盘旋的空间关系使人通过距离加长了一倍以上,增加了曲折呈现的不同体验。
The site is large. Responding to the spatial mood of the Lu You poem, we sensed the importance in finding an appropriate path for the dialogue between the viewer and the building in this project.The distance from the road to the building does not exceed 20 meters. With this constraint the question of how to prolong the process of experience of expectations became important. In In Bamboo, the S-shaped road leading up to the building and the S-shaped roof create a strong vocabulary found echoed in one another. This geometry vocabulary imparts a mood felt throughout the project. The building’s pinwheel spatial organization, found on the exterior and interior of the building, doubles the length of the distance traveled and lengthens the experience, slowing the movement of the visitors as they pass through the spaces.
▼当地的青灰瓦覆盖的双曲面结构,doubly-curved geometric roof covered by local grey tiles©林边
对于建筑的参与方式存在多种可能。建筑前面保留的一块菜地,走入田畦,回望中会有异常的惊喜;同样,沿着出檐深远的檐下空间,会有不同的自然场景映入眼帘。走入室内,两个院子以倾斜而下的瓦屋面为背景,框定出高耸树木的纯粹天空,流动的景,不同的沉静。流动的空间中,雨中听雨,晴天观影,找寻恬静心情。
The building has many ways of passing through it. The visitor is first met with surprise when entering into the vegetable garden. The garden, on site before the project began, has been preserved in its original state and use. Proceeding forward, different scenes of nature and spaces unfold. Upon entering the building two courtyards are discovered, each defined within the curves of the sweeping roof. The space is open and spacious; it provides an instance of tranquility, a place for listening to the rain when it falls, a place for enjoying the sun when it shines.
▼曲径通幽,the winding stone path©林边
透与不透在竹里用非常中国园林的方式得以呈现,竹内有筑,竹里有院,竹外有田,而田又可以在竹内。从马路上隐约可以两层跨越溪流的竹林看到隐约而跃然眼前的盘绕而上的屋顶。一笔而行,而又不能用尽笔墨,迂回而不失力量、半透明的观赏或许正是参与这个建筑的一种方式。当阳光高过树梢,照在建筑院子里面的时候,会非常有趣地建立一个光的序列:灰暗的竹林、光亮的菜地、灰暗的檐下空间以及光亮的中间庭院。这样本可一览无余的空间场景的景深、想象的层级。
The play between transparency and opacity in In Bamboo is similar to a Chinese garden. The bamboo forests, our building, the courtyards, the fields are all sequenced one after another; they can all be seen from one or another. From the road looking in one can faintly see the form of a twisting roof. It should be summarized in one stroke but that stroke should not deplete the ink, it should meander yet not lose its sense of place. The visitor should pass through layers of transparency and different ways of interaction while moving within this building. When the sunlight is strong, the light penetrates deeply into the building, creating the following sequence: the bamboo on the periphery remains shadowed, the vegetable garden is illuminated before it, eves extend from the building and cast a playful shadow giving description to the two courtyards within. This rich scene is filled with layers. Within the space there are actual layers of space and architecture, between these physical layers imagined ones too can emerge.
▼夜景,night view©林边
施工时间比预期的要紧张,建筑、景观以及室内的实际现场施工时间为 52 天。预制数字化木构技术使得施工团队可以在不牺牲质量的前提之下实现精准快速建造。在竹里的项目实践中,过去几年在的数字化木构工艺实验以及预制产业化研究,这次发挥了很大的作用。
The construction timeframe proved more rushed than we had imagined. The architecture, landscaping and interior were all completed in only 52 days. Using digitally prefabricated structural wood construction we were able to reduce waste while increasing the speed of installation. In the development of this project, abundant research from years of experimenting with digital structural wood fabrication technology was put to use.
▼竹里入口处的门卫,guard at the entrance©林边
参数化设计的本质是通过建立一个完整的逻辑结构,系统化解决问题。其实,拓扑生形的几何原型在找形的早期一般都不具有参数化逻辑特征,从几何到建造,还必须处理好结构与材料特性的关联性关系。比如说木结构的材料特性与跨度的关系是需要将几何与跨度等要素通过必要的参数输入与结构合理性分析,综合作用后才能生成合理的建造逻辑。经过多年的实验性建造,我们已经可以通过参数化建模的方法实现几何原型与木构建造逻辑的打通,并可以精准调整所有生产物料的尺寸以及加工节点的要求。
The essence of parametric design is to solve problems systematically by constructing a logical structure. In the early stage of shape-finding, the topological geometric prototype has little to do with parametric logical features. What we do is deal with the relationship between structure and material properties as they relate from geometry to construction. For instance, it is necessary to input the span parameters of each structural member into a structural rationalization analysis, this process then can generate reasonable construction solutions. Through lessons learned from past years of experimental construction, we are now able to transfer geometry from the model to a timber construction logic and accurately adjust the sizes of all production materials to meet connection requirements.
▼屋檐下的当地居民,local people sitting under the roof©林边
我国乡村的建筑产业化进程还未有实质性启动,大城市的绅士化以及现代化也正在粉碎着乡村对于自在自足的生产系统的认知。此时,走向农村建筑产业化的工厂化预制将会重新定义乡村建筑的生产流程以及对于传统建筑产业的合理升级。竹里项目正是通过一个月的木结构工厂化预制,以及 52 天的现场安装而进二行的乡村木构产业化的实验性探索。而在此过程中的探索意义也正在于,通过机器人等先进产业化手段装备起来的未来乡镇产业化工厂,一旦与农村的建筑产业化结合,必将产生一个更有意义的产业化升级。
China’s rural construction industrialization process has not yet begun in earnest. Gentrification and modernization is crushing the awareness and advancement of production systems in the countryside. At this moment, prefabrication for use in rural areas could redefine and upgrade the production process of traditional rural construction. In Bamboo stands as an example of how this process might be realized. In total the project required one month of timber prefabrication in the workshop and 52 days of on-site installation. Citing this project as an example, robotic fabrication and other new technologies introduced into rural architecture construction could result in more meaningful and lasting changes for the rural construction industry.
▼模块化木构,modulartimber elements
施工现场,construction phase
成都竹里道明竹编工艺历史源远流长。家家户户在农忙闲暇不离手地在编织着竹器,传统的道具依然在那里,精湛的手工艺以及朴实的目光投射出他们对生活的热爱。在竹里项目中,通过对于当地建筑产业的调研,发现崇州地区的竹子的性能以及竹编的工艺对于维护结构以及外墙还是非常合适的。通过和道明竹编手工艺杨隆梅家庭的交流以及 20 余次的打样,通过模数化的控制以及传统的纹理设计,将道明竹编与竹里建筑立面的设计与建造有效结合起来,形成了既熟悉又完全不同的空间体验。
Daoming Town is well known for its enduring tradition of bamboo-weaving. In Daoming, the practice of weaving is more than a rural industry, it is an integral part of the way families in the town spend time together. The traditional Daoming Bamboo-Weaving craft is a living cultural heritage with much in store to offer contemporary ways of living and making.
For In Bamboo, we looked at local architecture industry research and learned that using bamboo for use as a protective sheathing on the exterior façade of a building performs very well. We worked with a local bamboo artisan who modeled over 20 variations of different weaving patterns using thin strips of bamboo to arrive at the façade pattern we used for In Bamboo. The use of woven bamboo on the façade produces an effect of seeing something familiar but encountering it in a new context.
▼竹编工艺制作,bamboo-weaving process
由于主体建筑与入口距离较远,在入口处设计了门卫,我们运用相同的设计方法以及拓扑学的形式主题,将传统的竹编原理与编织手工艺结合起来。这种结合恰好实现了数字几何与传统工艺的有机结合。内与外,竹与瓦,新与旧的关系被概括在“大象无形”的屋顶之下。 “无限(∞)形”成为了建筑对时间、空间、环境的回应,是“竹里”的精神内涵与形式的外延。项目对传统建造范式的全新定义,对乡村和城市问题再思索都为思考建筑在当下的意义提供了参照。竹里项目虽小,我们在全过程却投入了大量的研究人员以及设计实施团队参与该项目。数字化设计技术与建筑传统以及人文环境的结合是我们坚信的方向,在不断创新中保持对于文化的尊重以及人与自然的尊重,是我们希望从竹里实践中得到的印证。
The distance between the main building and the site entrance is long so we designed a security guard shelter to be placed at the entrance. Here we used a similar approach as used in the main building design, again combining topological form finding and traditional bamboo-weaving. This combination produced an organic combination of digital geometry and traditional craft.The relationships of inside & outside, bamboo & tile and new & old are all able to be experienced in the “infinite((∞) shape” of the roof. The new definition offered for traditional paradigms and the rethinking of rural & urban issues provide a lens for thinking about the meaning of architecture in the present time. Although the project is small, we invested great effort requiring the participation of many people. Digital design technology, architecture traditions, and cultural context are the combined forces guiding our work. In the process of innovation, a respect for culture, a respect for people and a respect for nature can be present; this is what we want from the In Bamboo project.
▼夜幕下卧在菜地边的竹里,In Bamboo lying alongside the vegetation field©林边
▼总平面图,site plan
▼平面图,plan
▼北立面图,north elevation
▼西立面图,west elevation
▼剖面图,section
▼大样图,construction detail
{{item.text_origin}}



