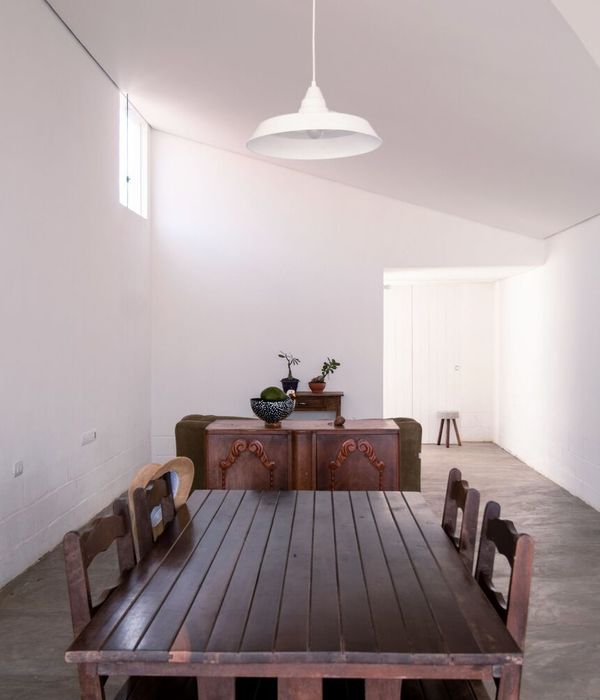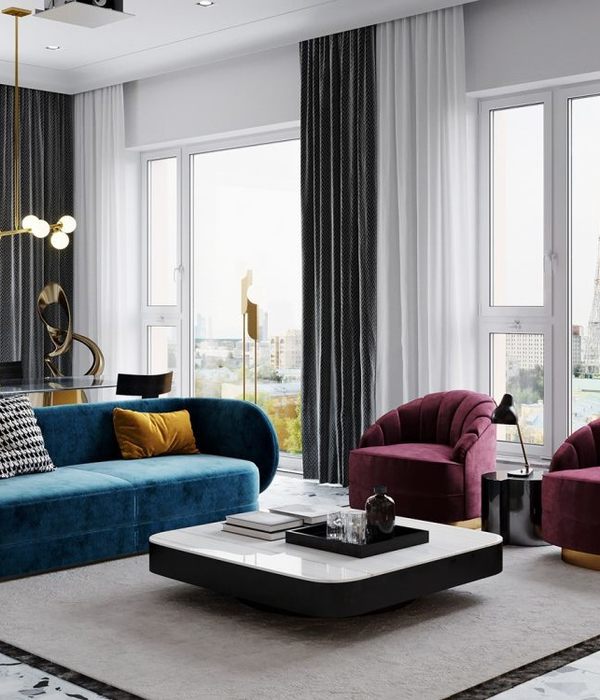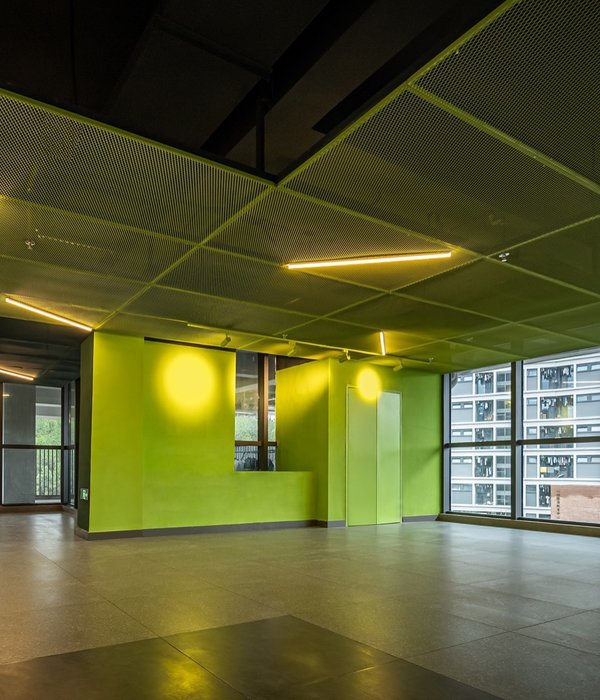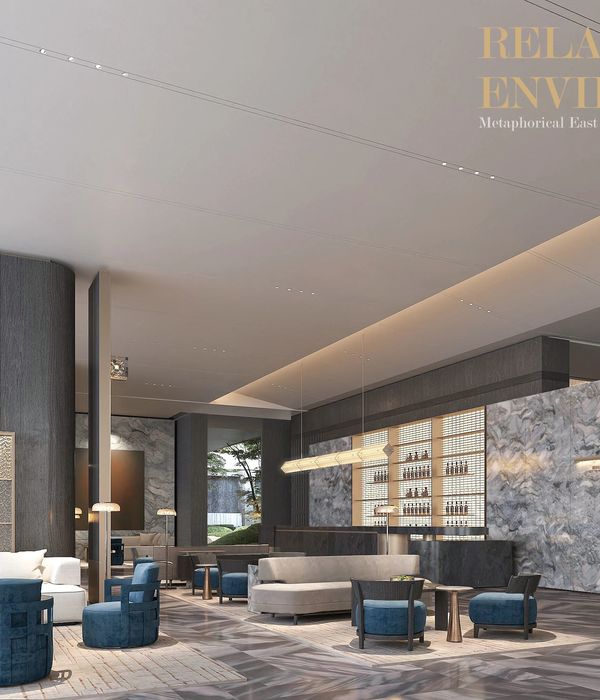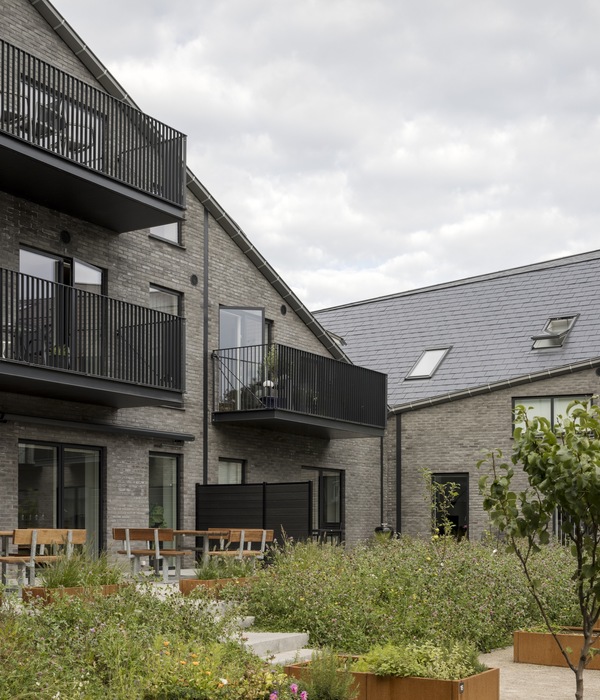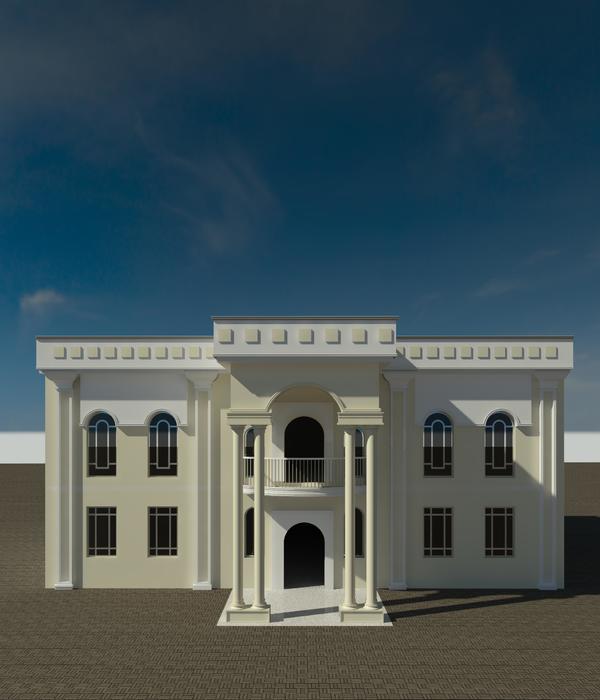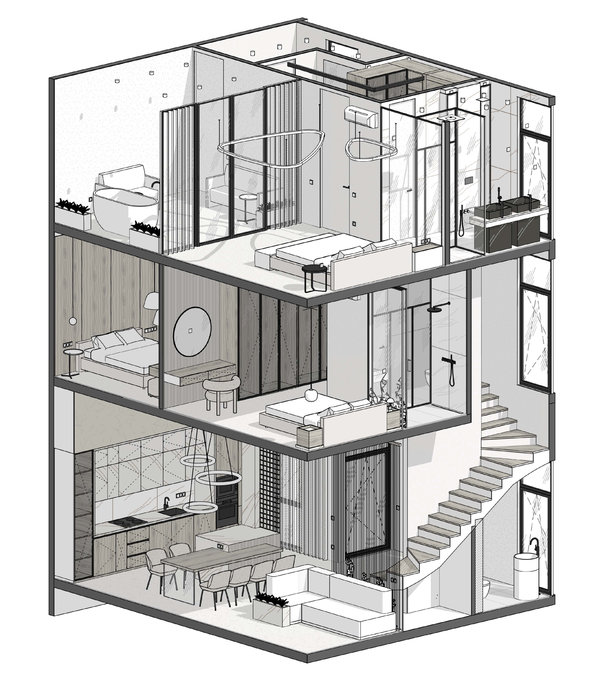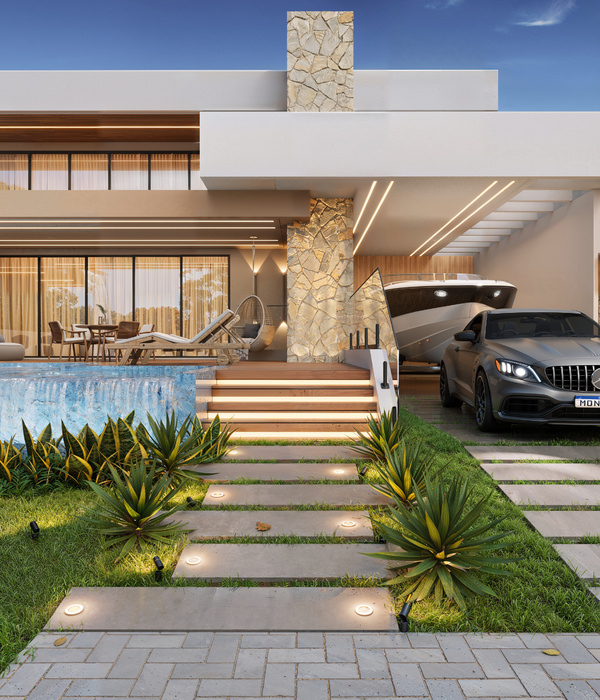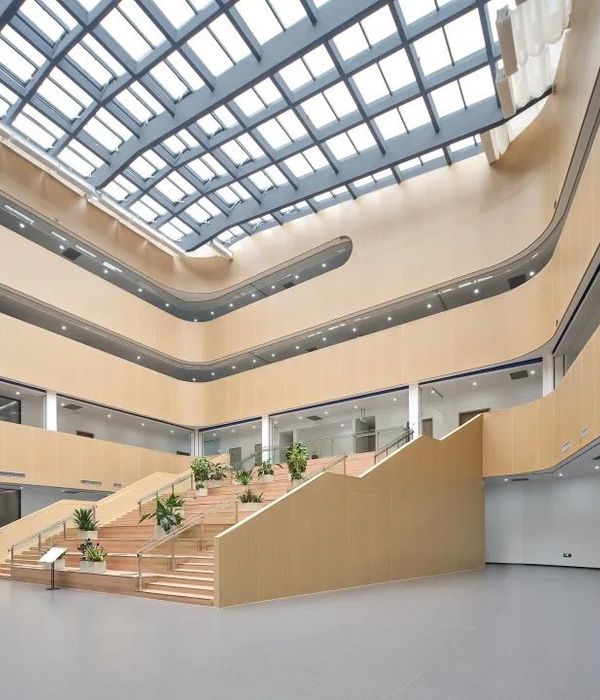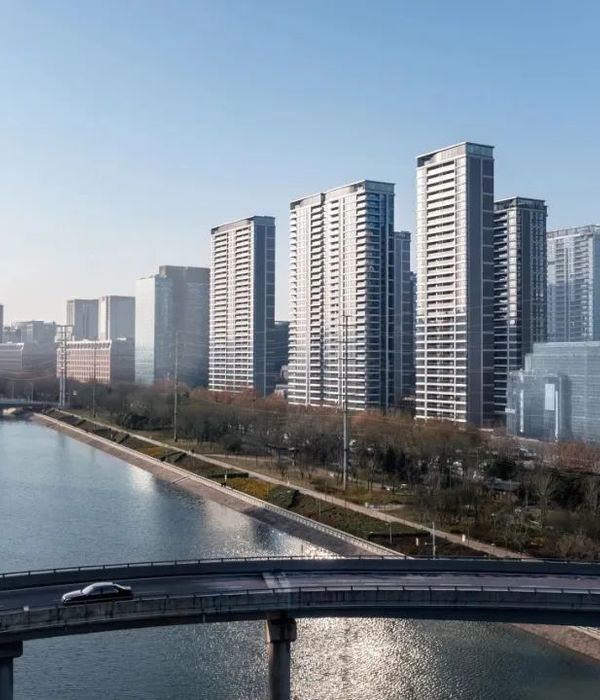光影交织的电影之家
架构师提供的文本描述。这所“电影院”不仅是客户家庭的生活空间,也是从事电影公关工作的客户的工作场所。该网站有水平差异,它是面向一个小公园在南方。因此,客户想要捕捉这种自然景观和阳光。此外,他需要简单有效的流通与现代概念。
Text description provided by the architects. This ‘Cinema house’ is not only life space for client’s family but also work place for client who works on film PR. The site has level difference and it is facing a small park on the south. So client wants to capture this natural view and sunshine. Additionally, he needs simple and efficient circulation with modern concept.
© Park Sehwon
c.Park Sehwon
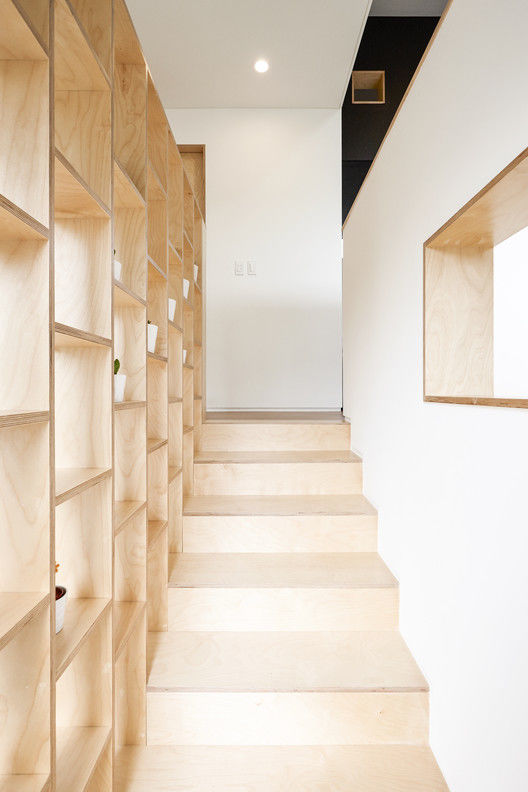
首先,为了更有效地利用,将整个场地分为两部分,主体建筑位于上部。然后我们试图控制来自南方的强烈阳光和空间的深度。至于室内空间,因为每个人都有不同的活动时间,我们把父母的空间定位在一楼,客户的空间(房间)。
Firstly, whole site is divided into two parts in order to be used more efficiently, and main building is located on the upper part. And then we attempt to control strong sunlight from south with depth of space. As for the Indoor space, because everyone has their different activity time, we located parents space on the 1st floor, and clients space (room & work place) on the 2nd floor. On the other hands each floor’s public area is connected with double story high open space near stairs. It helps the family communicate optically and auditory with respecting each private life style.
© Park Sehwon
c.Park Sehwon
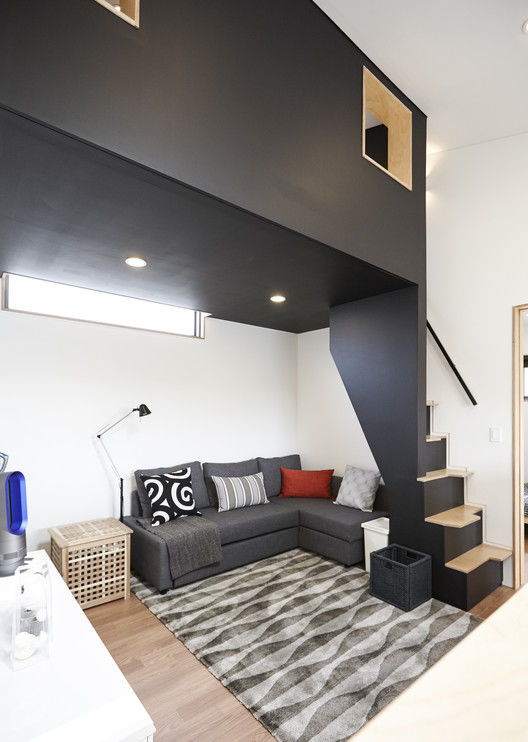
1st Floor Plan
一楼图则
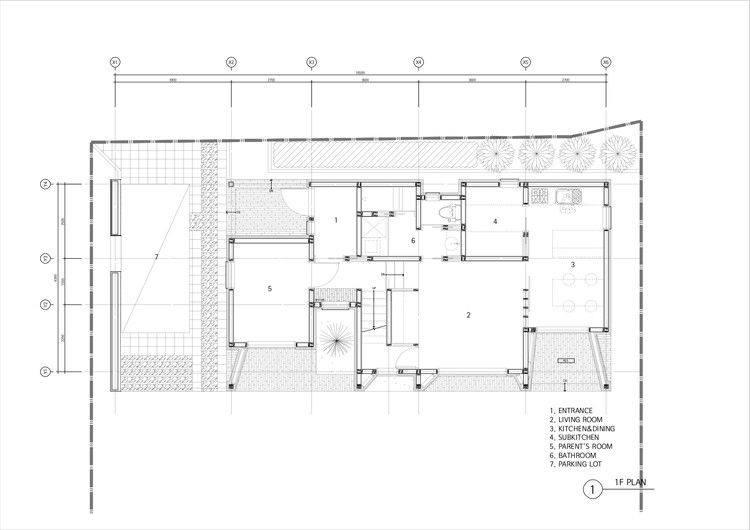
© Park Sehwon
c.Park Sehwon
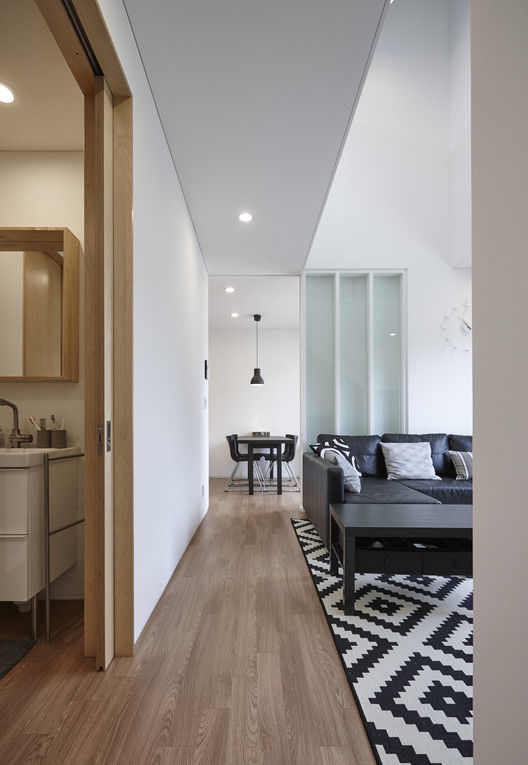
基本上,每个空间都是由平行的5个轻质木结构墙划分的,它本身就是其中的一个立面元素。结构墙和板构成了一些框架,具有许多不同的条件和功能与对角线完成。框架深度所创造的室外空间,使空间具有生命力,并控制着日照量。在技术上,同时,对角线墙隐藏了一些设施。这是一种在轻型木结构体系中设计方案和立面的方法。
Basically, every space is divided by parallel 5 lightweight wooden structure walls and it has been one of the facade elements in itself. Structure walls and slabs make some frames, and that has many different condition and function with diagonal finish. The outdoor space which is created by the depth of frames makes the space vital, and control the amount of sunshine. In technically, at the same time, diagonal walls hide some facilities. This is a way to design plan and elevation within lightweight wooden structure system.
© Park Sehwon
c.Park Sehwon
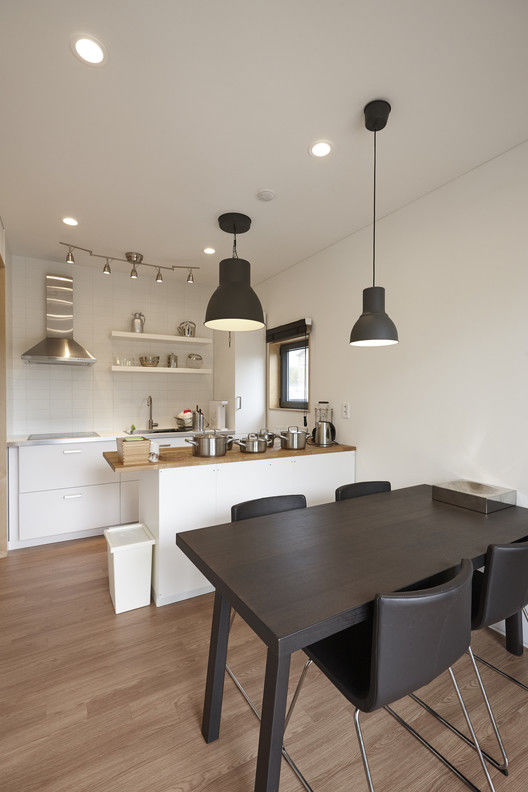
每个空间都很简单。然而,当自然阳光进入所有具有不同特征的空间时,这座房子就会有立体感的变化。
Each space is very simple. However, when natural sunlight is going into all of the space with different characteristics, this house has stereoscopic variation.
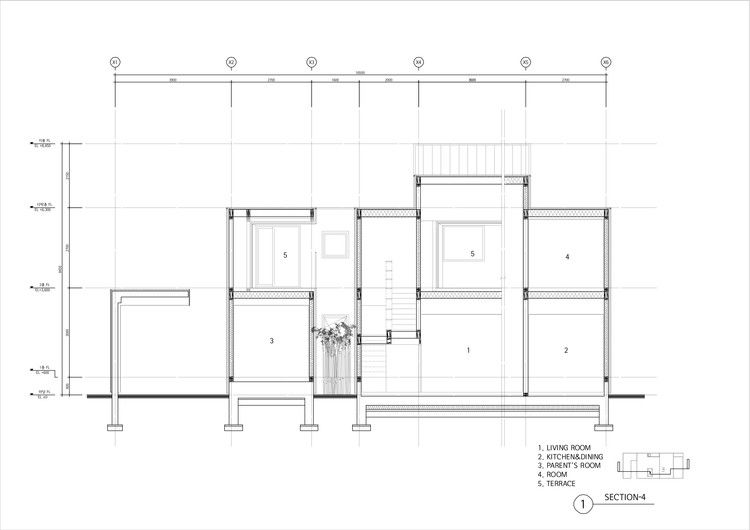
电影是简单而扁平的,但是当光线穿透它时,我们就能感受到丰富的空间。
The movie film is simple and flat, but when light penetrate it, we can feel abundant space.
© Park Sehwon
c.Park Sehwon
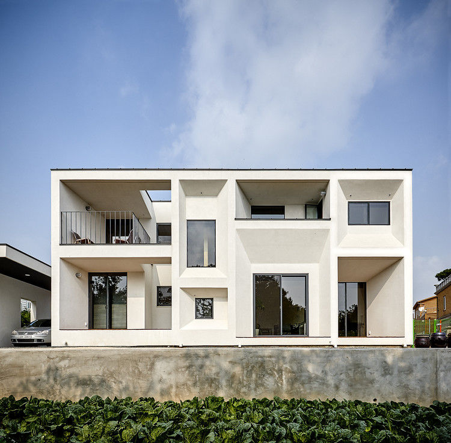
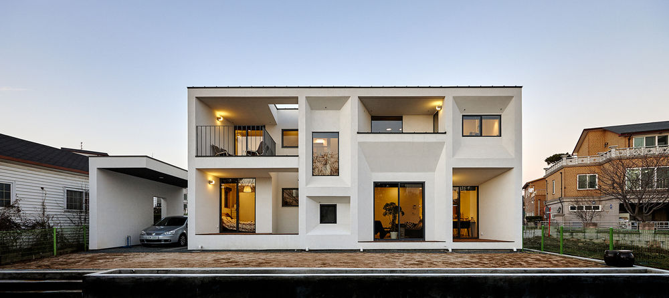
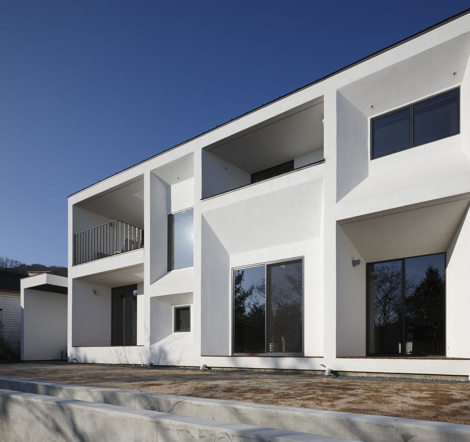
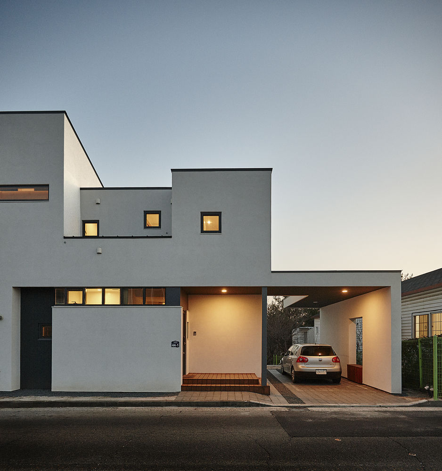
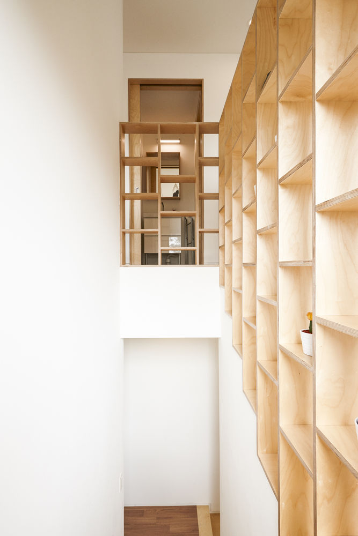
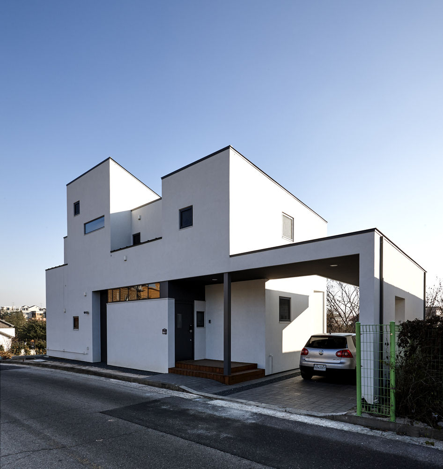

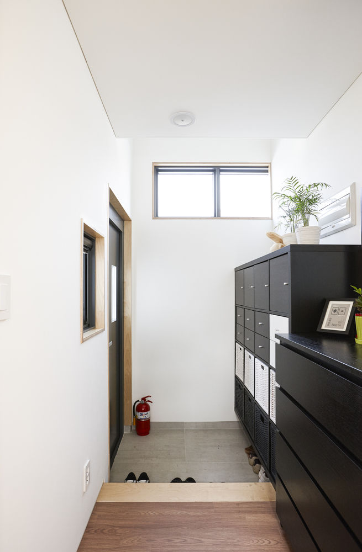
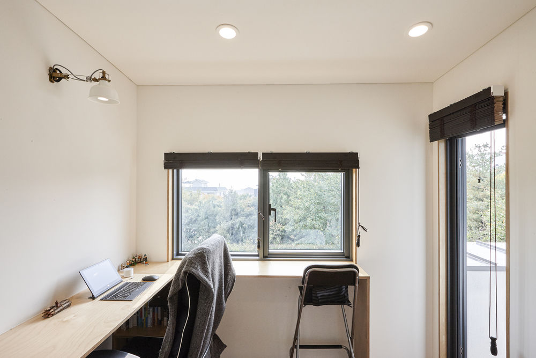
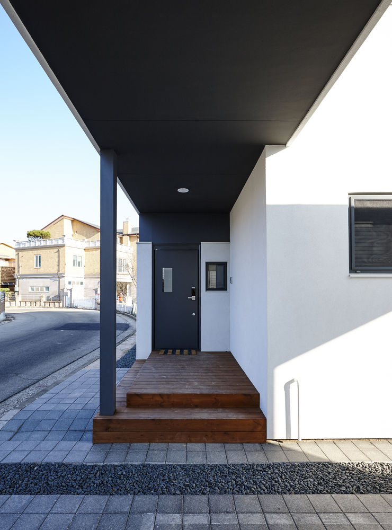
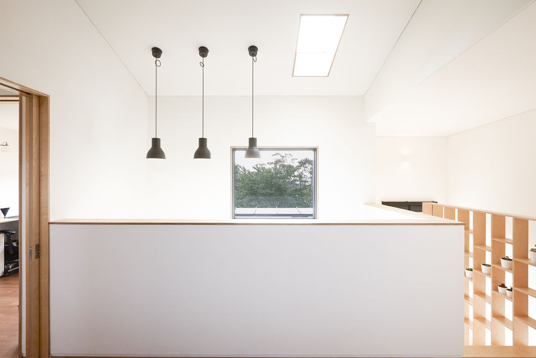
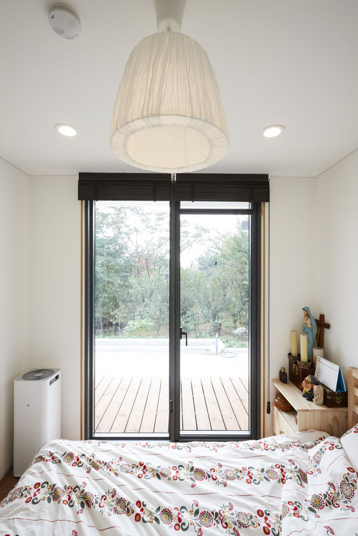
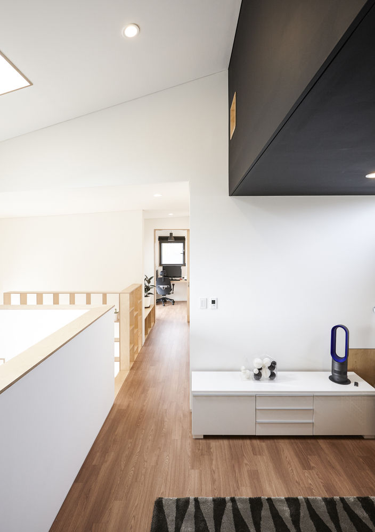
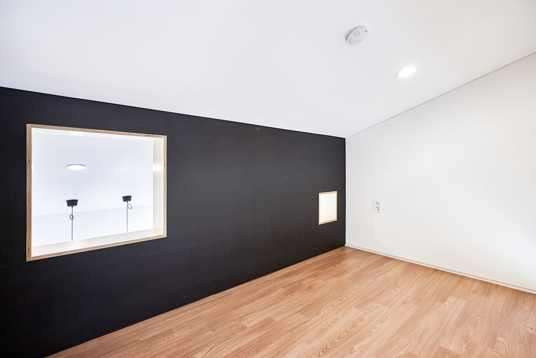
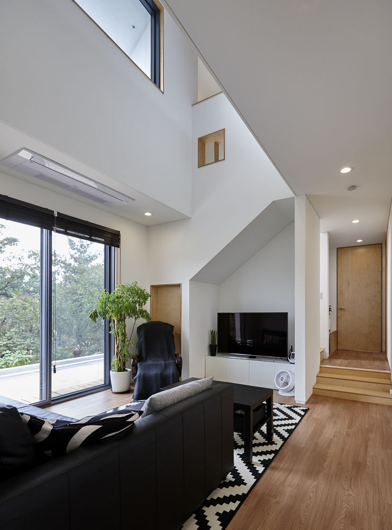
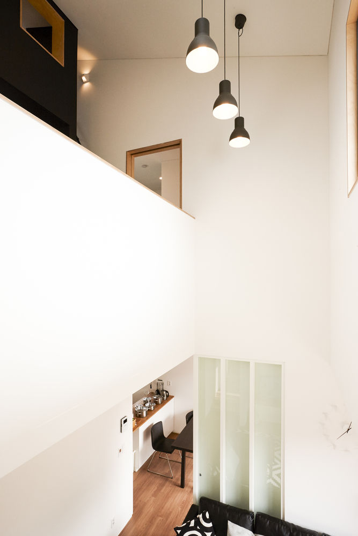
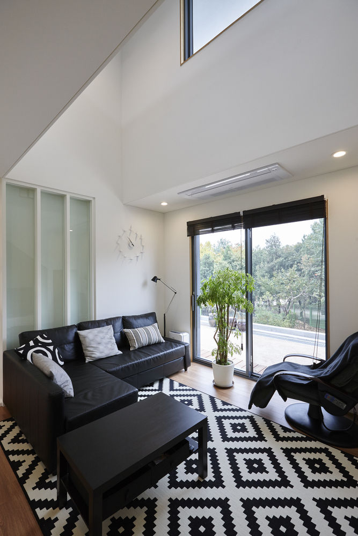
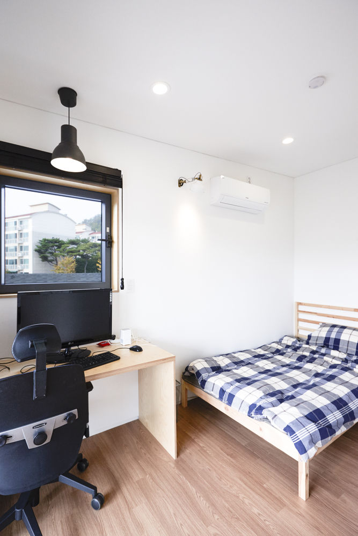
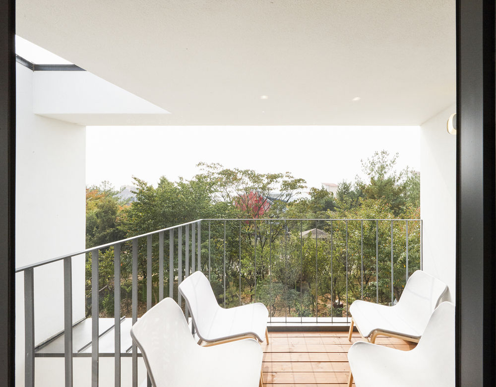

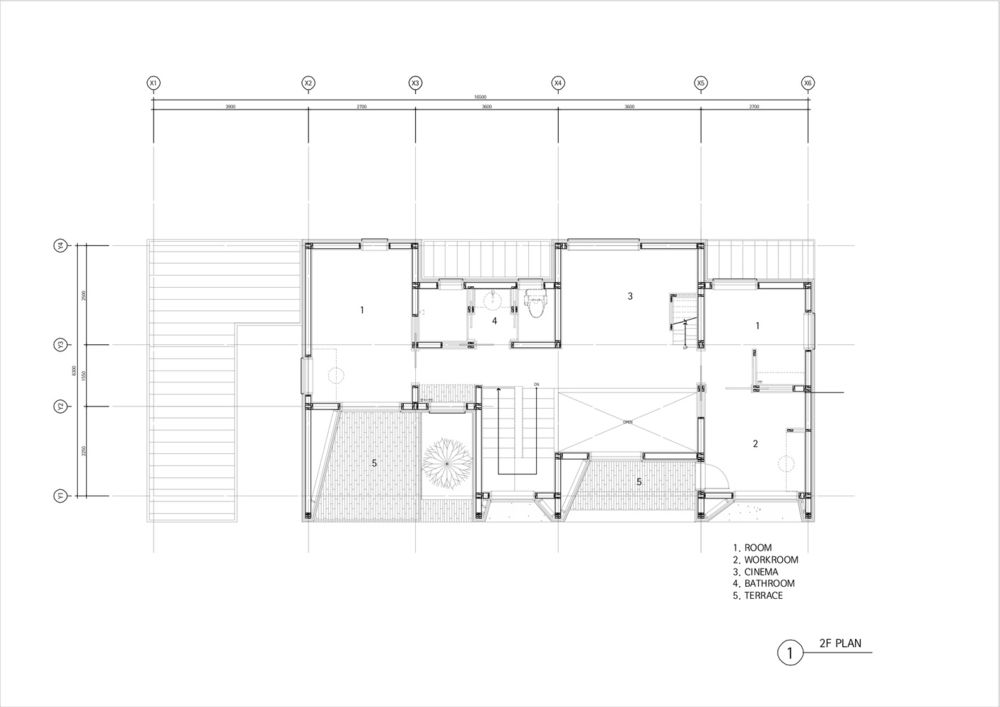
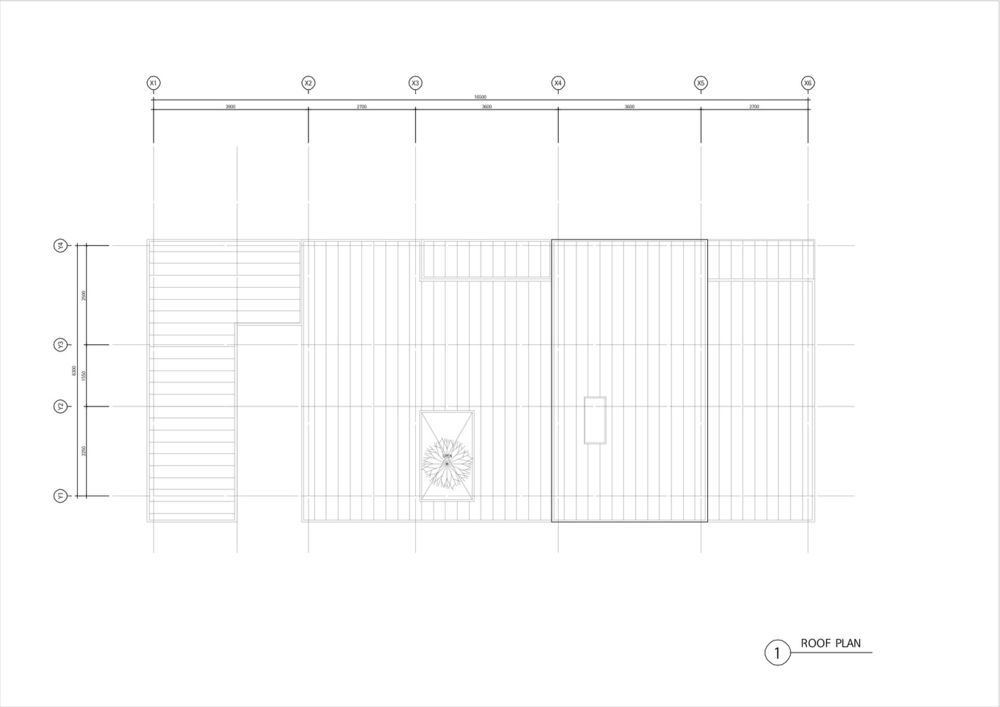
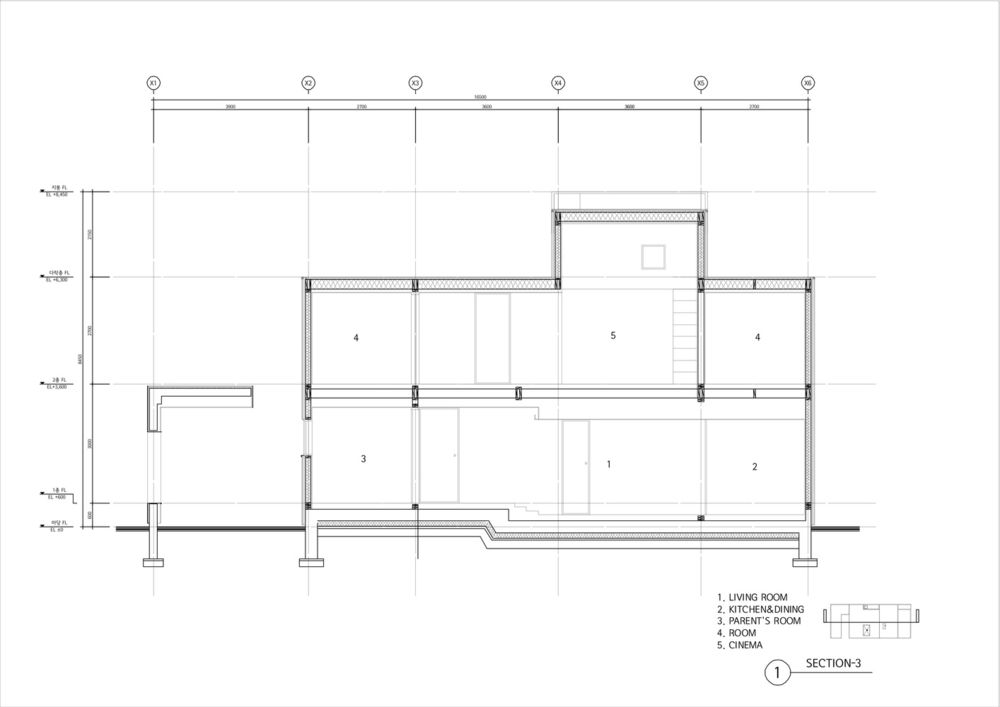
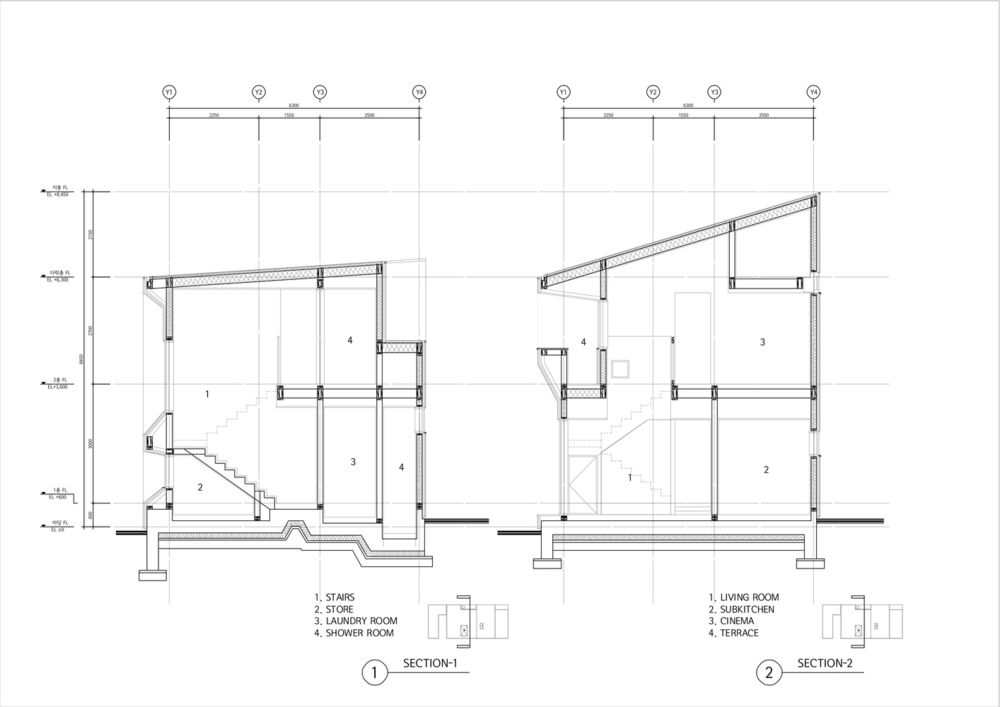
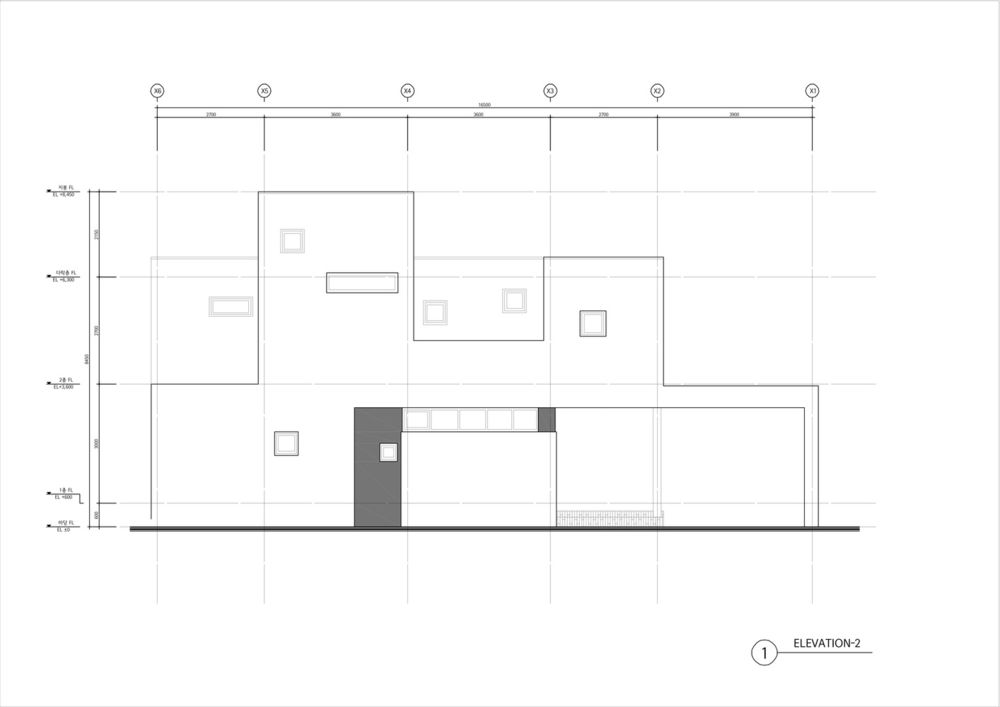
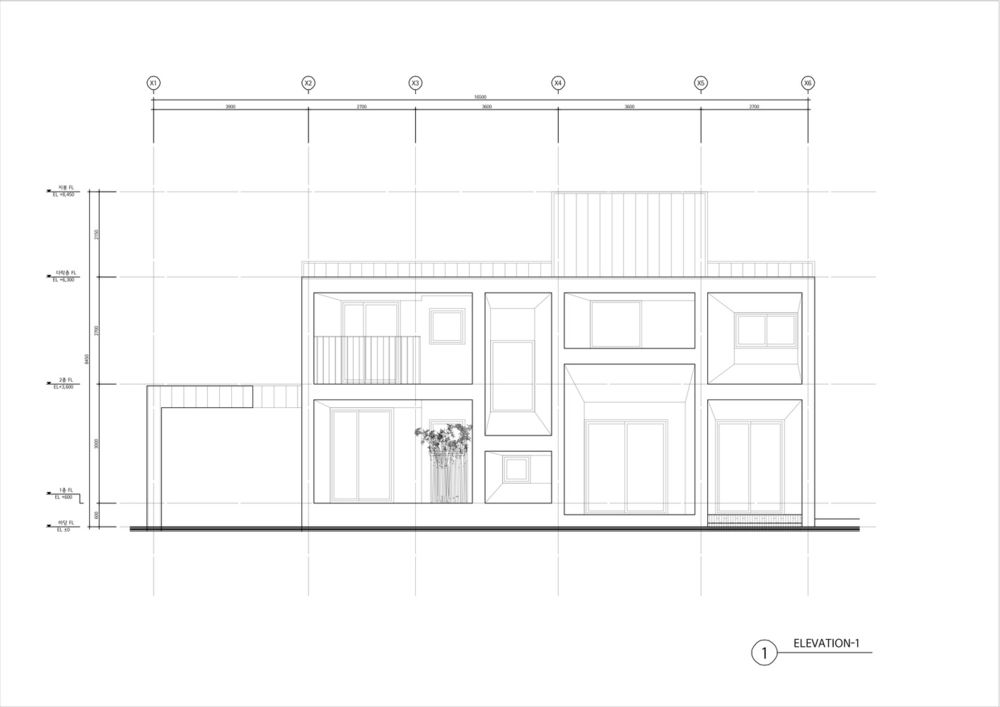

Architects UTAA
Location Paju-si, South Korea
Category Houses
Architect in Charge Kim Chang Gyun
Design Team Bae Young Sik, Jo Myung Sun, Kim Hye Jin
Area 129.0 sqm
Project Year 2016

