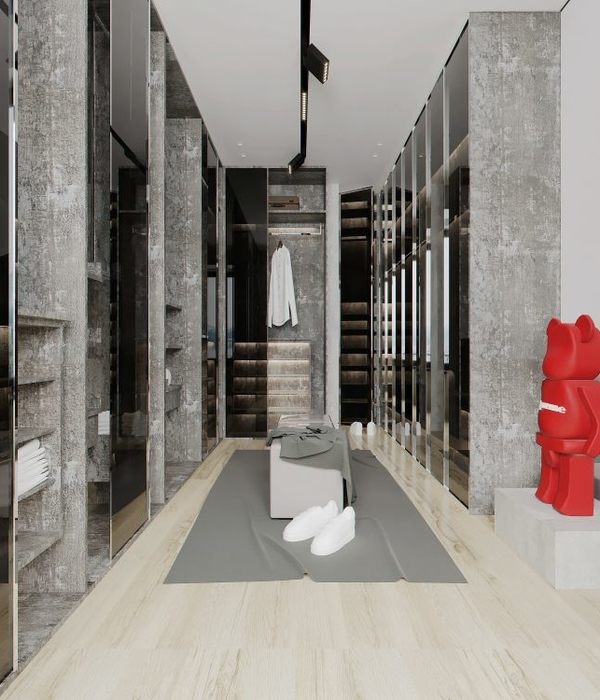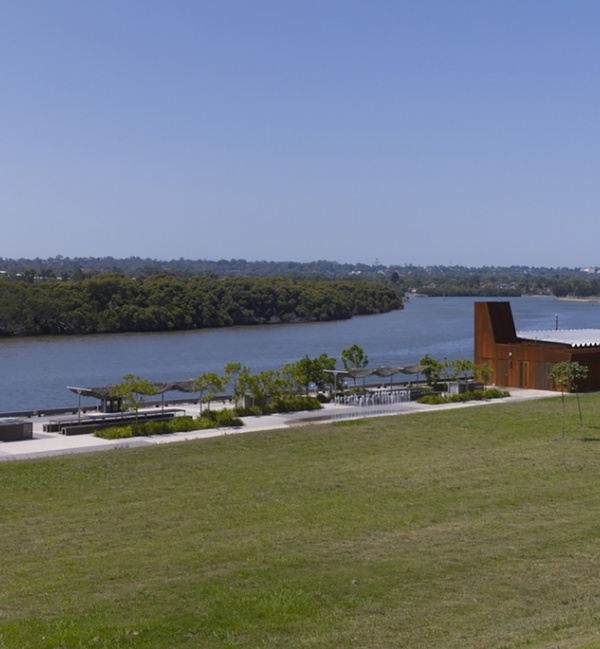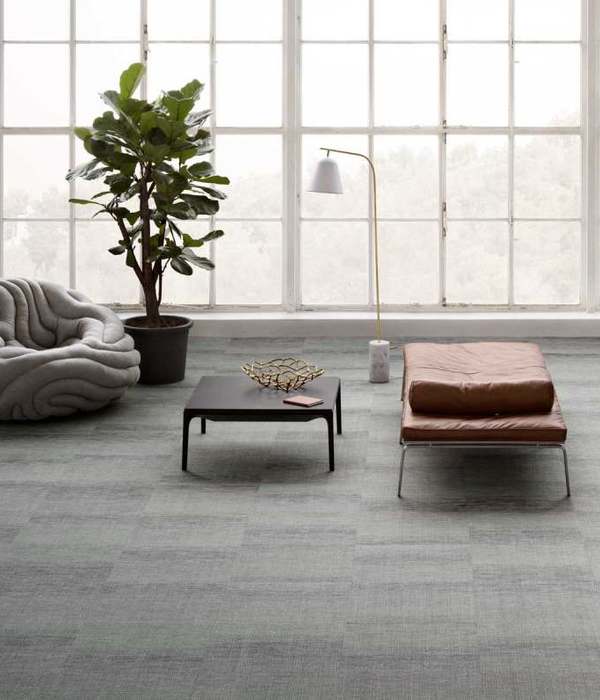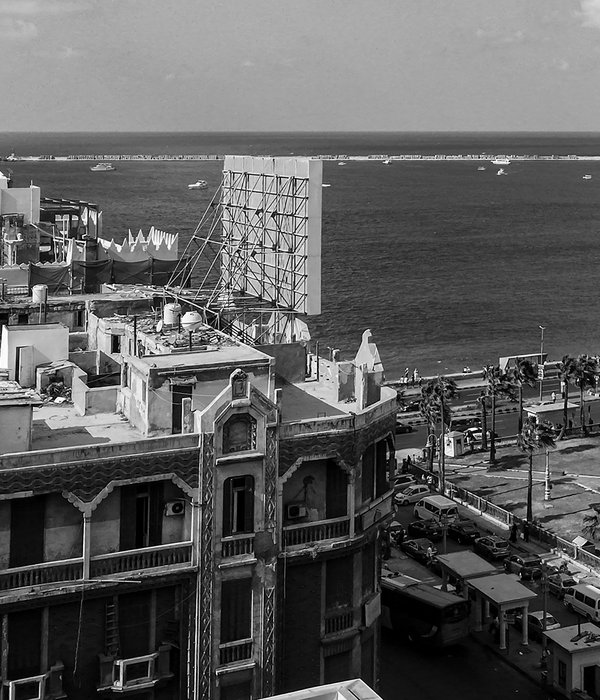Architects:Nitsche Arquitetos
Area :460 m²
Year :2019
Photographs :André Scarpa
Lead Architects :Lua Nitsche, Pedro Nitsche
Construction : Fairbanks e Pilnik
Structural Project : Stec Engenharia
Landscape Design : Rodrigo Oliveira
City : São Paulo
Country : Brazil
This project is the renovation of a 1960s ordinary house in Jardim das Bandeiras. With 460m² divided into three floors, the old house had already undergone another renovation a few years before, and the Nitsche team was the second to intervene in the property. The house is accommodated on a slope topography, and the access takes place in the middle floor. The leisure area stays at the lowest level, with a pool and garden, while the private areas are located at the top floor, with three bedrooms.
@media (max-width: 767px) { :root { --mobile-product-width: calc((100vw - 92px) / 2); } .loading-products-container { grid-template-columns: repeat(auto-fill, var(--mobile-product-width)) !important; } .product-placeholder__image { height: var(--mobile-product-width) !important; width: var(--mobile-product-width) !important; } }
An important premise for this project was to enhance the virtues of the original construction, in which the basic volume, and its relationship with the surroundings and the structure were maintained. The project priority was to create more integrated, enlightened and wider spaces. For this, some walls were removed, both on the facades and on the inside.
By using customized furniture and new materials, the project gives uniqueness to the house. Countertops, shelves and sideboards were designed in concrete, metal and wood, in contrast to the old construction materiality and geometry. In addition, landscape and lighting design projects helped to transform the green areas and common spaces.
Renovation projects tend to present challenges related to execution and the inaccuracy in the metric mapping. However, However, the reuse design aims to meet the client's expectations and avoid the creation of negative impacts in the surroundings. For this propose, structural reinforcements were created to adapt the house to the new openings and spans. The result is a versatile house, in a cozy neighborhood, which gains modernity and personality to welcome new residents.
▼项目更多图片
{{item.text_origin}}












