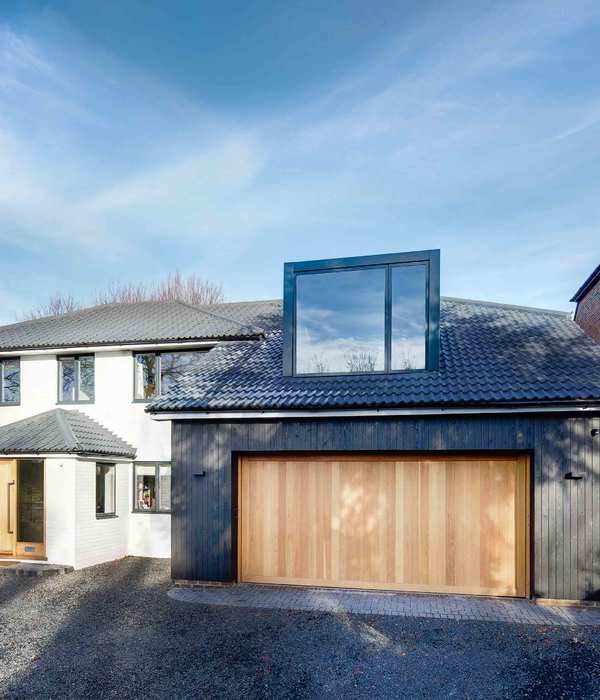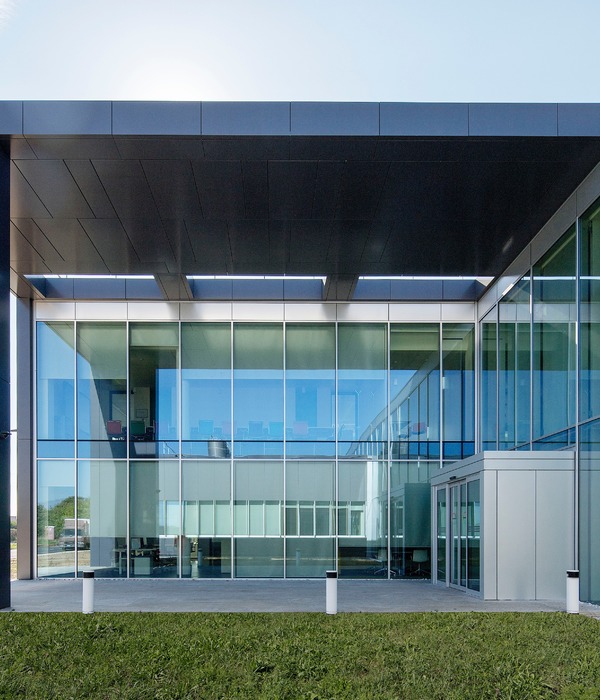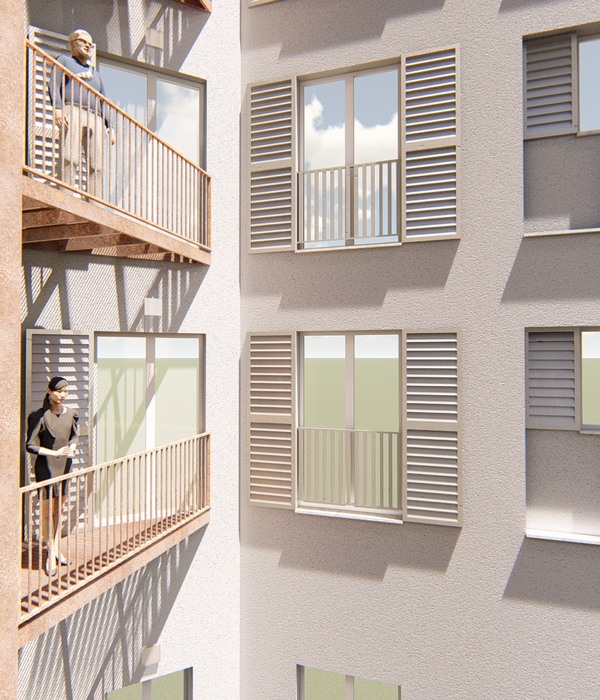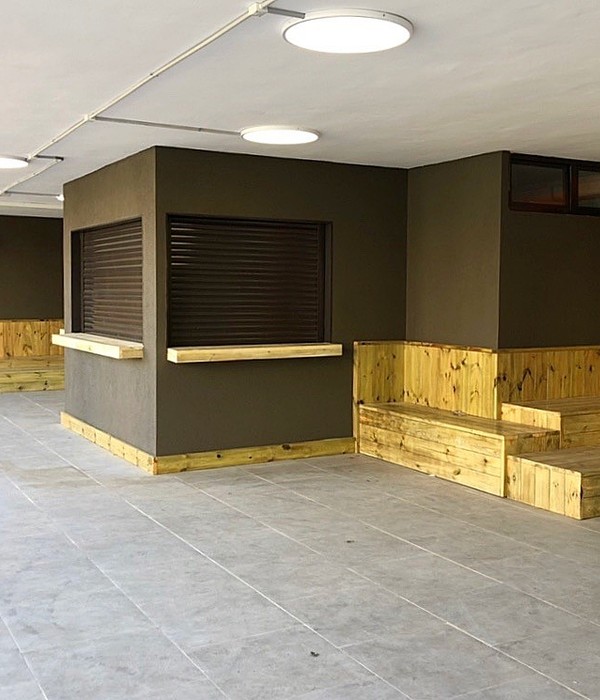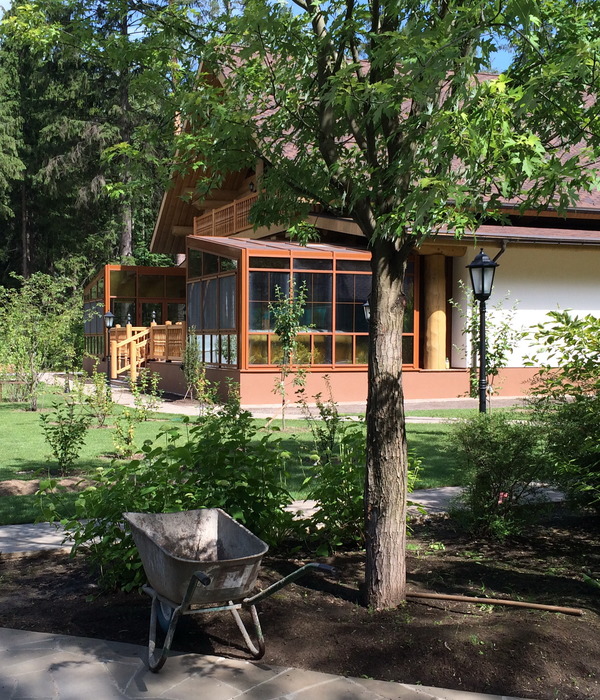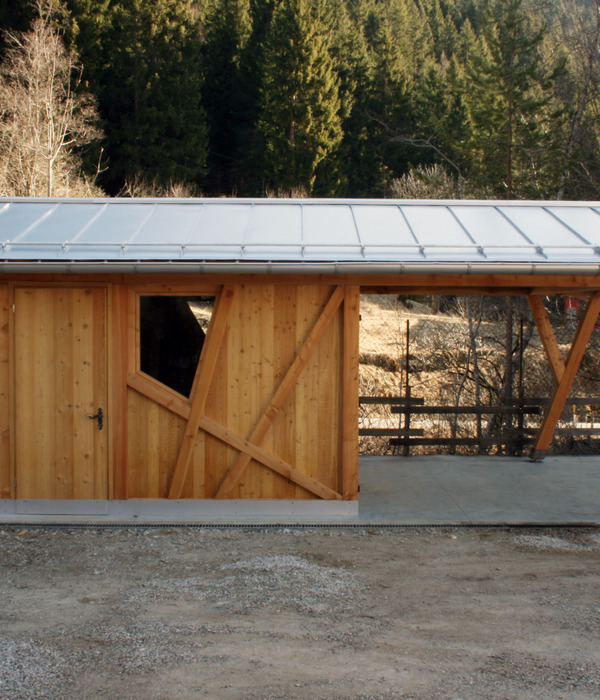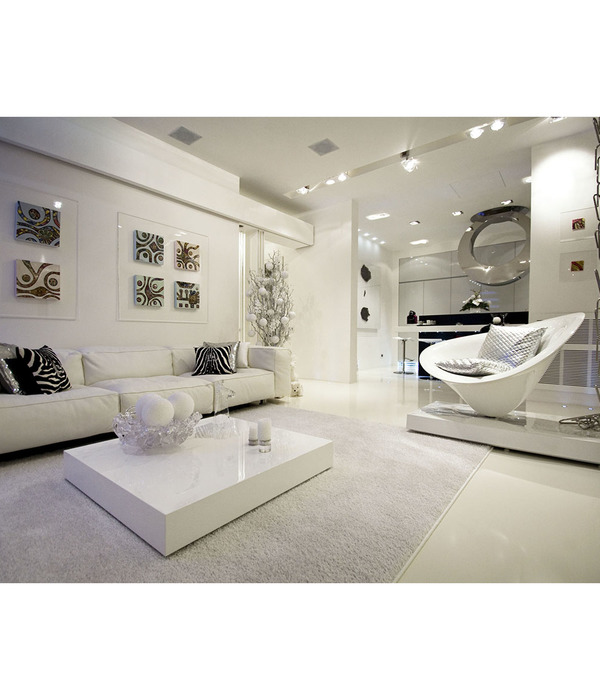Architects:Eldridge Anderson Architects
Area :200 m²
Year :2021
Photographs :Ben Hosking
Lead Architects :Jeremy Anderson, Scott Eldridge
Structural Engineer :P.J. Yttrup & Associates
Landscape Design :Simon Taylor Landscape Design
Landscape Construction :Brett Essing Landscapes
Builder :Surfcoast Construction
City : Jan Juc
Country : Australia
This project was an opportunity to design a house for ourselves – a place to work and rest, a space that enhances the ritual of everyday life, perimeters that expand to engage the landscape and mediate privacy and the environment, a building that would function well while aging beautifully. It was a project to explore personal ideas, evolve the principles of our practice while maintaining a quiet restraint and purity of intention.
The house was conceived as a single space that could be divided into zones to live. We found the aspect of the site we enjoyed the most was sitting under the eucalypts with northern sun during the day and the shelter the canopies provided whilst enjoying the sea breezes. We were drawn to the feeling of achieving this throughout the year, and the origins of the design can be traced back to this idea of a deck floating over the site under the gum trees.
From this other ideas and requirements were carefully introduced, maintaining clarity whilst considering the requirements we needed to live. This motivated the development of the central core that defines privacy, and integrates all utilities whilst maintaining free circulation around the perimeter. There were no rooms in this project that had the conventional expectation of a room with walls and a door. The adaptable zoning extends to the landscape where the house can be almost entirely opened and the external screens adjusted to expand internal volumes or define aspects of the site.
The structural solution was elegantly resolved to afford this flexibility through a timber structure, working closely with the landscape architect ensured the full experience of the site and larger area beyond the physical perimeter of the house. The prevailing use of timber was important, it requires care in application, and allows for the finesses of cladding, strength of structure, and durability of hardwood ply lining. There is a beautiful quality in the smell of timber and the sound of footsteps across the hardwood floor.
The internal scale of the house expands toward the north and maintains a substantial presence for the modest footprint of 100sq.m, which becomes a key contribution to its efficiency, cost and sustainability (internally regulated by passive cooling and a single heat source) alongside its use of durable reclaimed materials including the structure with the capacity to be dismantled.
The format of the house was established and developed over a number of years refining the proportions and structure that inform the way the spaces operate. External timber screens articulate the form and provided an opportunity to establish a layered adjustable perimeter. Their role is one of both function but also gesture, where their simple operation promotes meaningful engagement and daily awareness as they subtly articulate the form and regulate the internal light and privacy. Throughout the day the feeling of the spaces is changed by the way light is permitted, reflected, filtered or excluded through the screens. It’s a powerful gesture that is even more dramatic and varied than anticipated.
▼项目更多图片
{{item.text_origin}}

