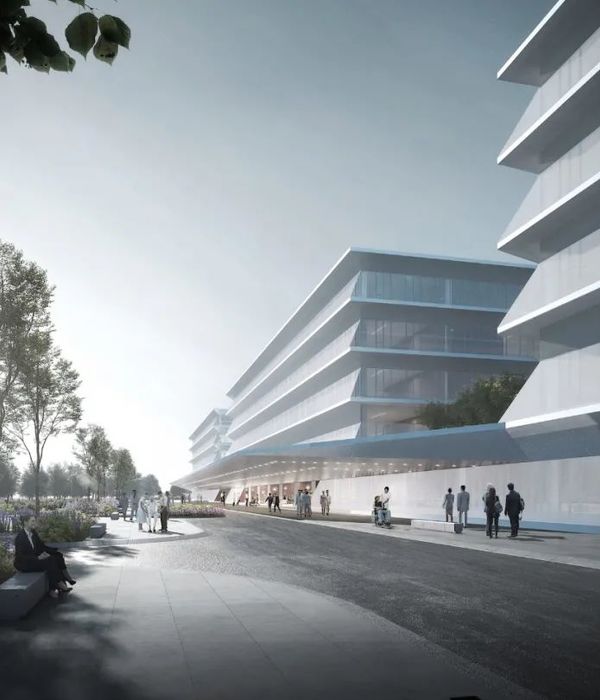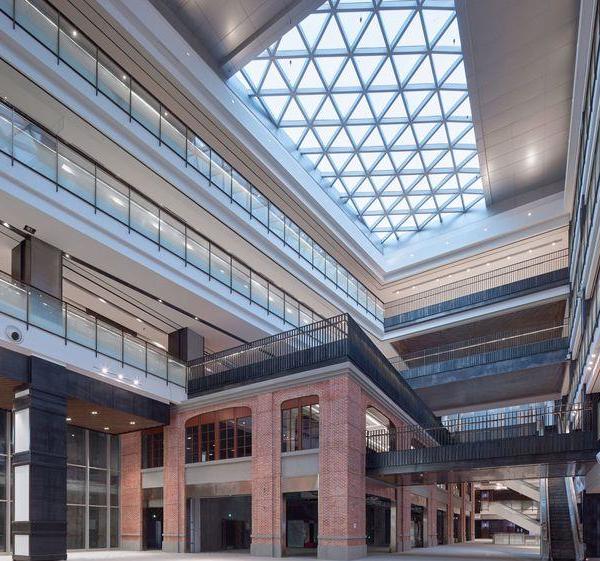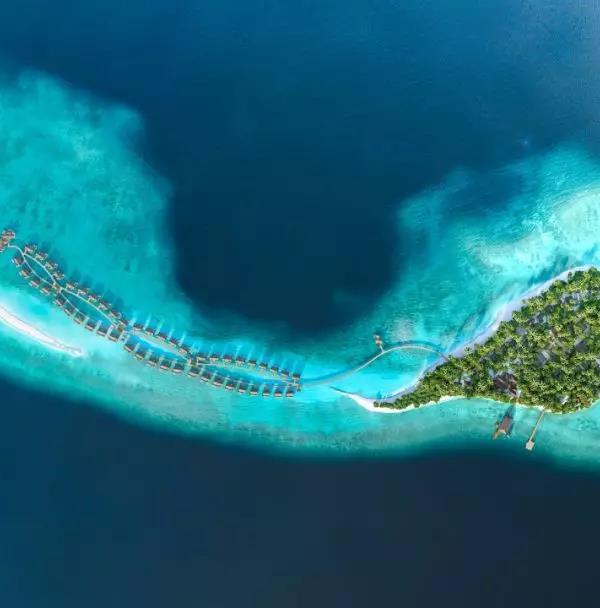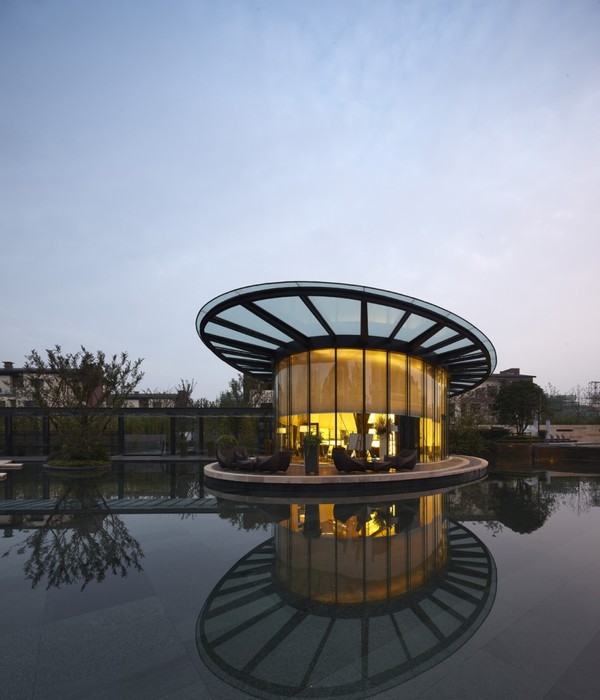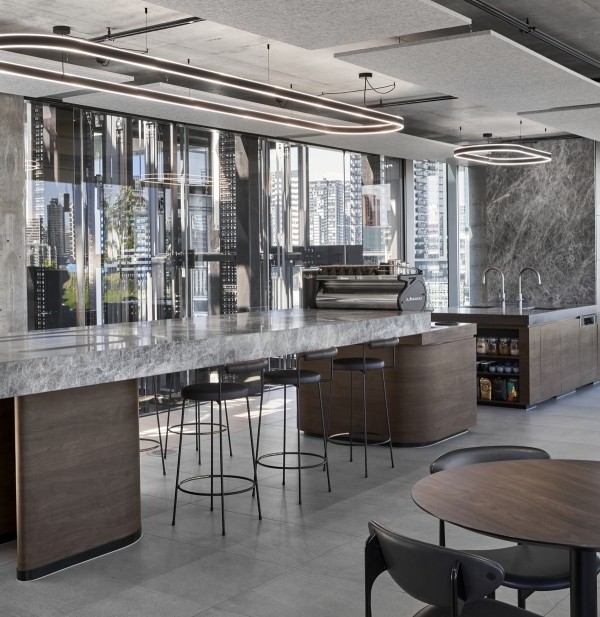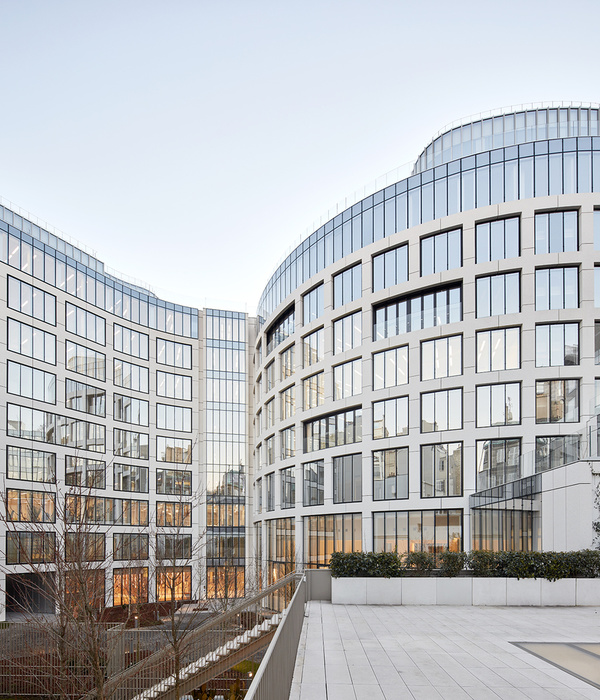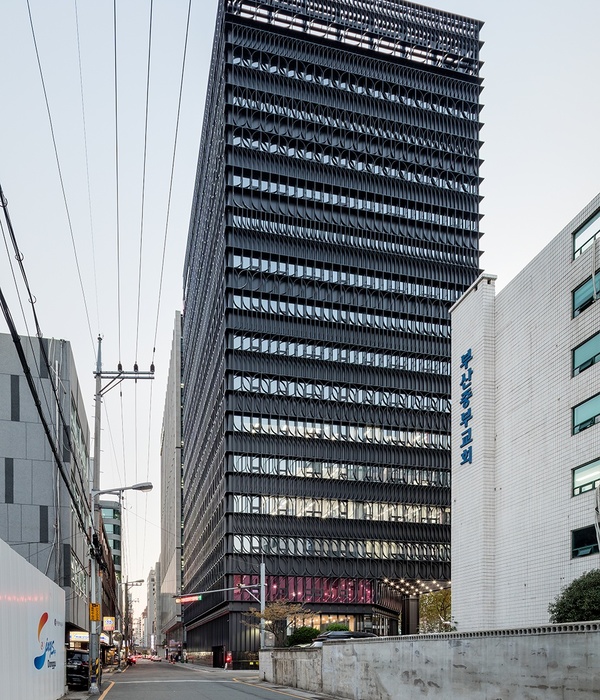The International Exchange Center in the new campus of Shanghai University of Science and Technology mainly serves as a boutique hotel for external business, a conference and swimming pool for internal service. The project is located in the northeast corner of Zhangjiang University of Science and Technology, Pudong, Shanghai. It is adjacent to the campus living area. The location near the end of the campus enables it to obtain multiple independent external traffic entrances, which facilitates the organization of complex user streamline relationships within the campus. The International Exchange Center is a truly international exchange center with multiple functions, both internal and external services, and international first-class standards.
Design Concept 1. Nodes and scenery: The International Exchange Center is the end and important node of the north-south axis of the campus. The architectural image adopts the combination of a tall tower and a low extended skirt building. The tower serves as the visual end of the view from the water landscape axis of the campus living area and the teaching area, while the low extended skirt building takes the pleasant scale as its own. The space enclosure of the square joints formed by the turning of the water body.
2. Integration and Intensification: The International Exchange Center is a highly complex and multi-functional building, but the relative land area is relatively tight. Design is considered as a comprehensive building to realize the sharing of resources. Create a convenient platform, a campus building space that can stimulate communication, cooperation and communication.
3. People-oriented: The design emphasizes the essential concept of humanization, so that users'daily activities can guide the design, good and reasonable functional zoning, different attributes of guest rooms, catering, meetings, sports and service logisticians, create interrelated and own activities and traffic lines, and create humanized, rich levels and livelihood. The dynamic and comfortable landscape space realizes the coexistence and integration of human, environment and nature.
Functional Layout The function of the International Exchange Center is divided into three parts: Hotel area, sports area and conference area.
1. Hotel area: Located on the north side of the building, adjacent to the entrance to the north side of the campus, it is convenient to obtain independent external traffic. The hotel includes the north side of the high-rise building and the skirt room. There are 13 floors above ground and 1 floor below ground. The standard floor height of the guest room is 3.9m, including 116 standard rooms, 36 large bedrooms, 9 suites, 2 accessible rooms, 3 luxury suites, and 45-50 square meters of each building area of the standard guest room. On the first floor, there are Hotel lobby, lobby bar, western restaurant, office, storage, etc. On the second floor, there are full-time cafeteria, special restaurant, Chinese restaurant and Chinese kitchen. On the second floor, there are gymnasium, SPA, chess and card room, small ball games and so on, near the swimming pool area. Dining room.
2. Conference area: including auditorium and lecture hall, located on the southeast side of the building skirt. The two-storey building consists of a 925-seat hall and a multi-functional hall (which can be separated into two halls by moving partitions), and more than 10 small and medium-sized conference rooms are set up to meet the needs of different scales.
3. Swimming pool: The swimming pool is located on the southwest side of the building skirt house. It has a 50mX25m standard swimming pool and a matching dressing shower auxiliary room.
4. The basement of the whole area is centralized and integrated, and there are one floor underground. It is divided into three main parts: one is the equipment area, including the whole building's HVAC, water supply and drainage equipment main room, substation, the corresponding basement under the hall and swimming pool for its equipment and auxiliary room, the other is the logistics area, the cultural exchange center's central kitchen rough processing, goods storage, staff logistics and other assistance. The room is set in this section. Other parts are motor vehicle parking garages, which can park 160 vehicles.
Facade Material The main wall of the building is light-colored pottery plate, pottery stick and imitation copper-aluminium plate, supplemented by glass curtain wall. By making use of the contrast between the virtual and the real in the architectural form, it reflects the modern and pleasant feeling of the building.
{{item.text_origin}}

