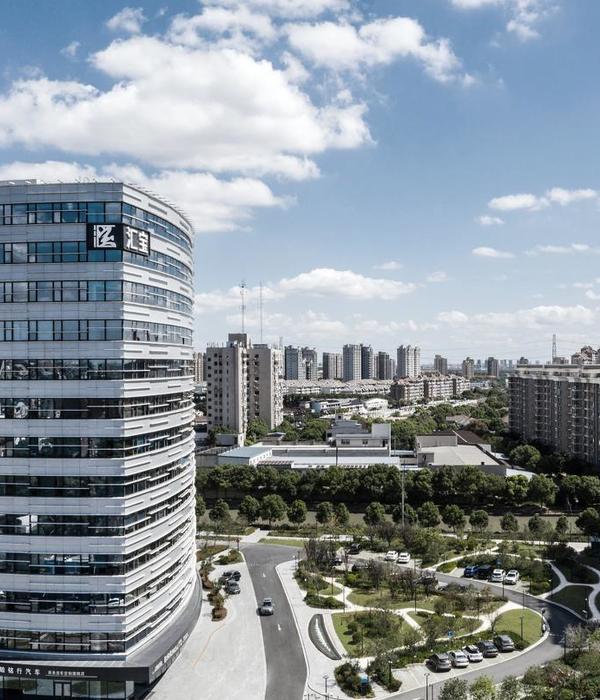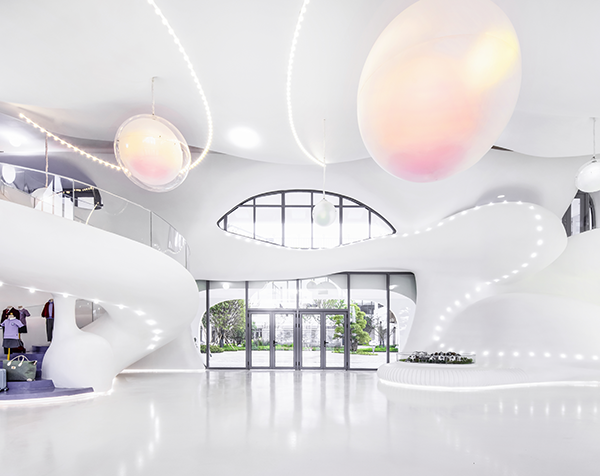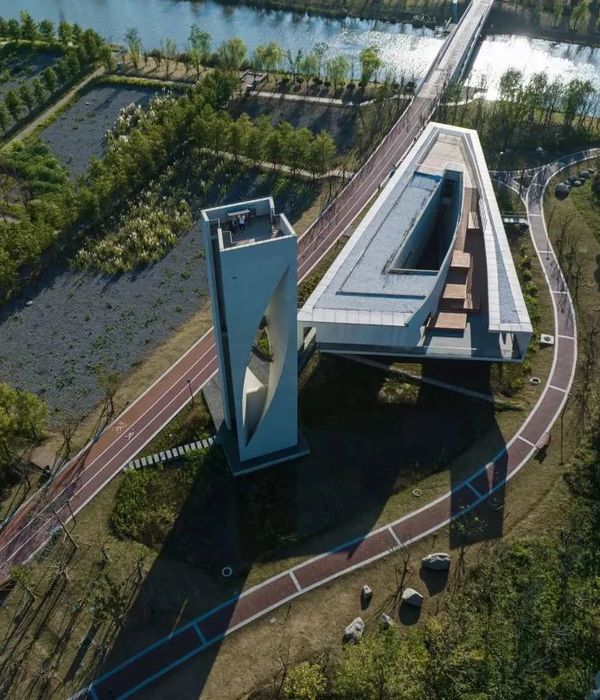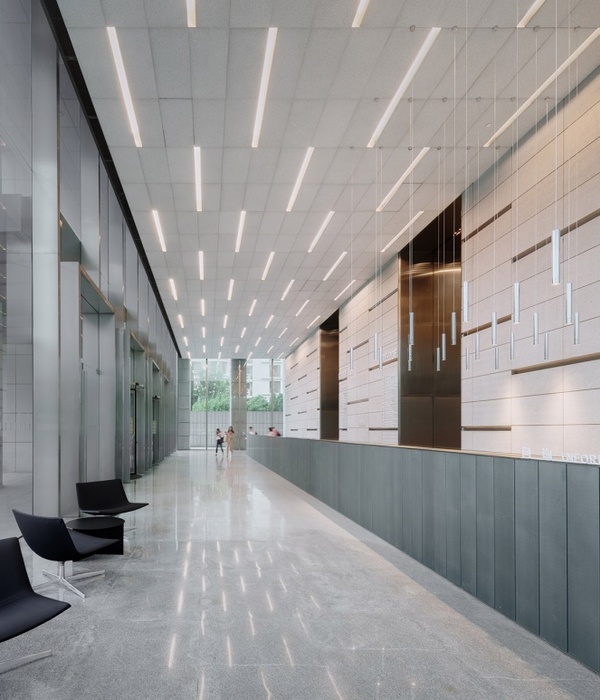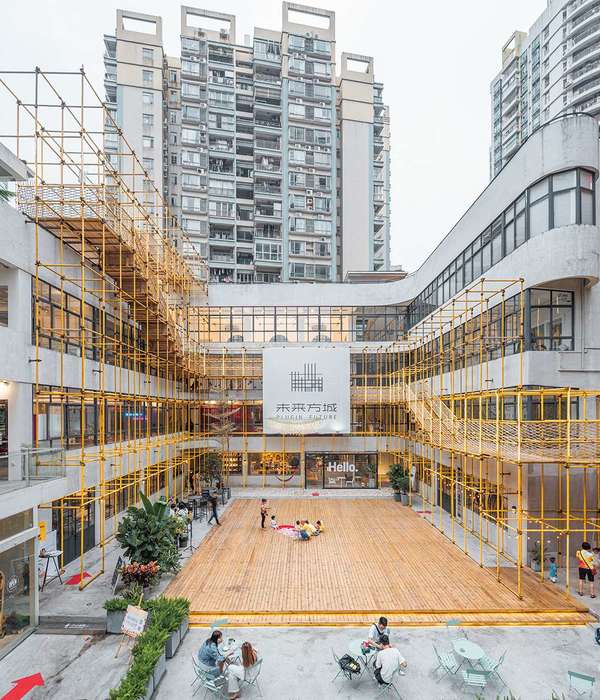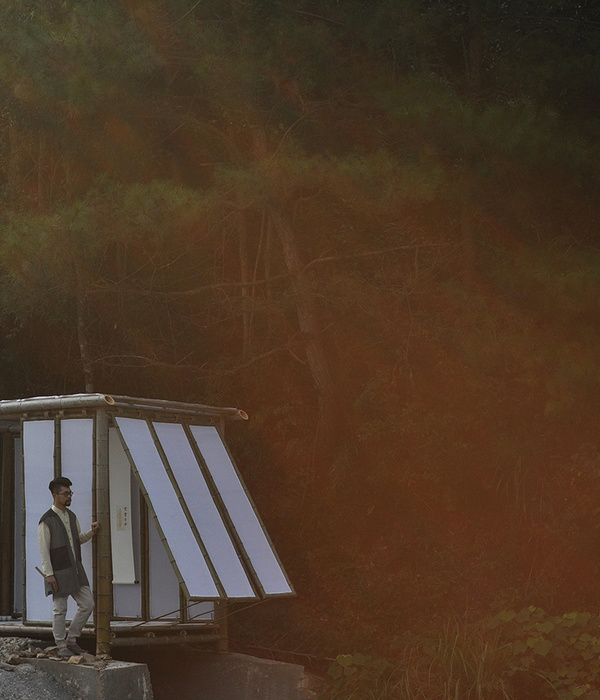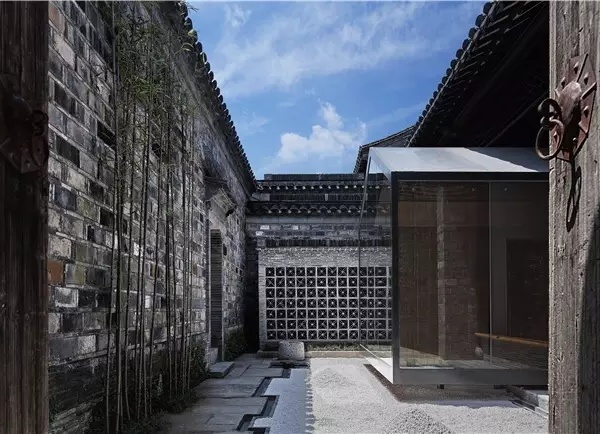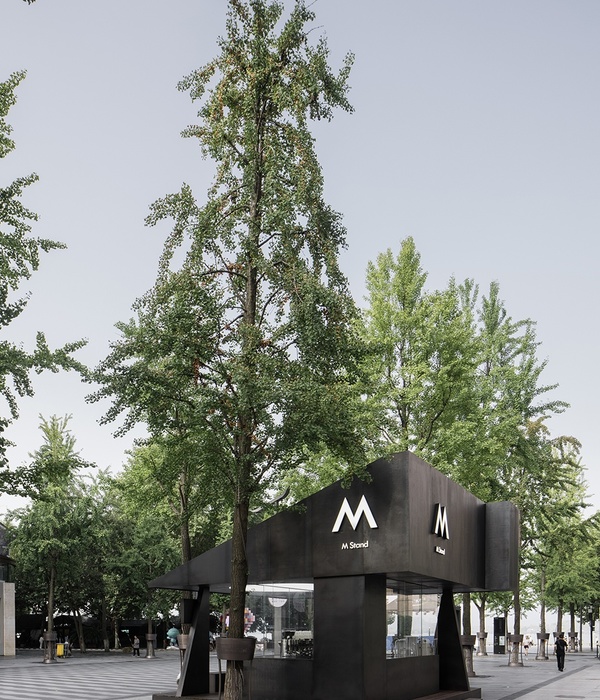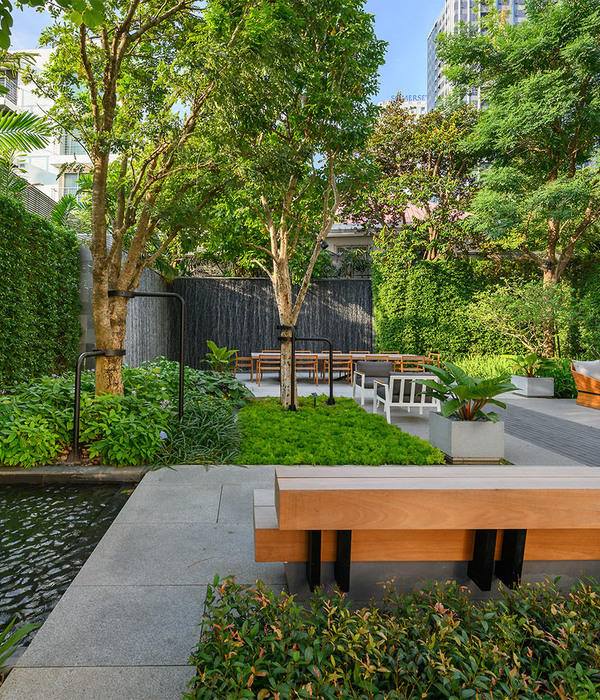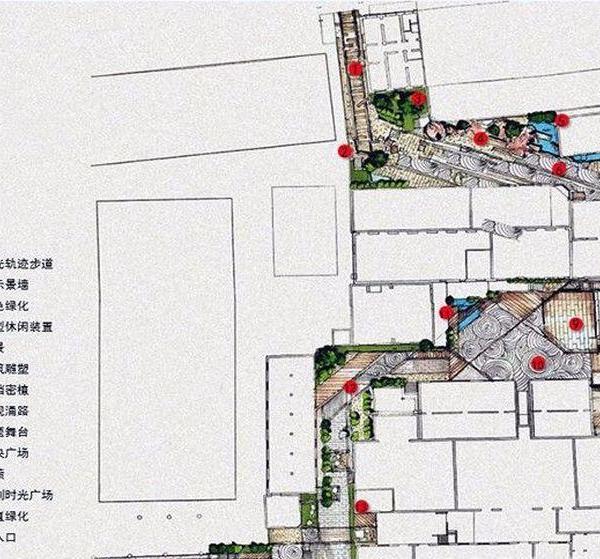兴国大厦是一栋办公楼,它位于韩国第二大人口密集城市——釜山,并且毗邻海岸线,靠近高速铁路网。
Located in South Korea’s second most populous city Busan, the Heungkuk Tower serves as an office building and sits adjacent to the coastline and close to the city’s high speed rail network.
▼项目概览,general view of the project ©Kyungsub Shin
立面 & 框架Façade & Frame
该建筑的显著特点是黑色和紫红色的立面,上面布满了各式线性图案。建筑框架不仅具有装饰作用,而且可以持续地营造不同氛围,过滤光线并在室内形成阴影。
The building’s distinguishing feature is its stark black and fuchsia facade of various linear patterns. The role of the frame extends beyond decoration, continuously creating different atmospheres, filtering incoming light and making shadows across the interior spaces.
▼建筑外观,external view of the building ©Kyungsub Shin
▼建筑正立面,front facade of the building ©Kyungsub Shin
▼街巷视角,street view ©Kyungsub Shin
▼线性框架,linear frame ©Kyungsub Shin
▼底层局部架空,形成灰空间,the ground floor is partially overhead, forming a gray space ©Kyungsub Shin
▼入口,entrance ©Kyungsub Shin
日日夜夜Day to night
建筑坐落在城市密集的建设区,最大限度地利用了土地。它与周围环境的关系从白天到夜晚都在变化,体现出时间的流逝。当建筑物内部向外发光时,其独特的立面图案就会展现在周围的环境中。此外,大楼内的员工和访客可以将屋顶花园用作休息区,在上面俯瞰港口和周边的景色。
Maximising the land allocation, the building sits elegantly in a densely built up area of the city. The relationship between the building and its surroundings reflects the passing of time, changing from day to night. As the building glows from within, its characteristic facade pattern is revealed to the surroundings. Employees and visitors of the companies housed in the building can make use of the roof garden as an area to retreat and an environment offering views into the port and surrounding district.
▼表皮细部,details ©Kyungsub Shin
▼建筑与街景,the building and the streetscape ©Kyungsub Shin
▼一层平面图,ground floor plan
©Mecanoo
▼二层平面图,first floor plan
©Mecanoo
▼三层(办公层)平面图,second floor (office) plan
©Mecanoo
▼立面图,elevations
©Mecanoo
Programme: Office building with total 20,000 m2 of office space
Design: 2016
Realisation: 2017-2020
Client: Heungkuk Life Insurance Co., Ltd.
Facade consultant: Excfirm, Seoul, South Korea
{{item.text_origin}}

