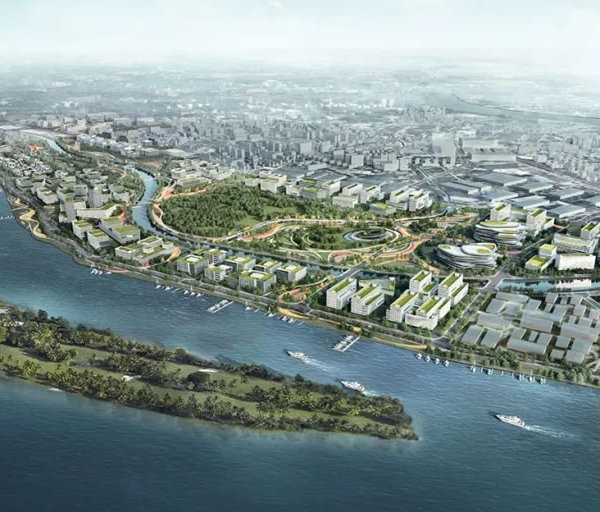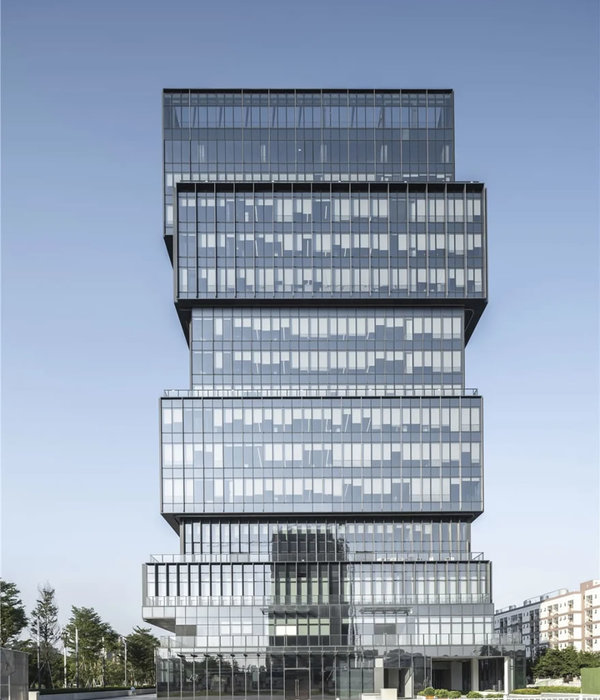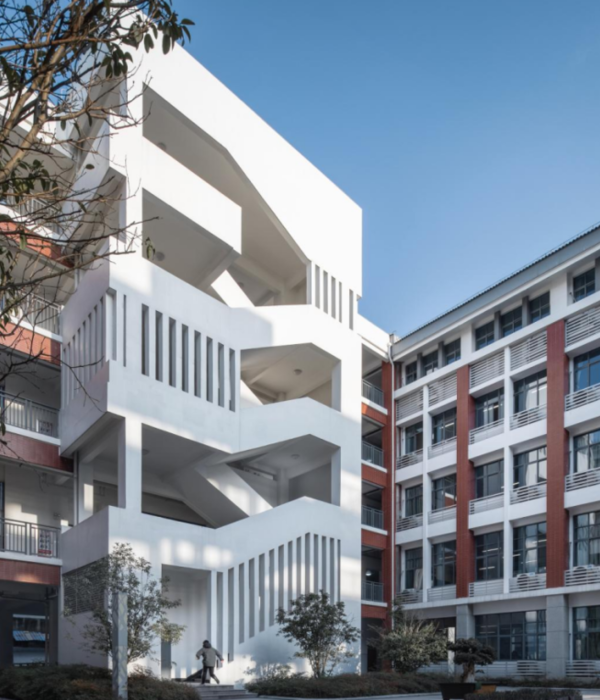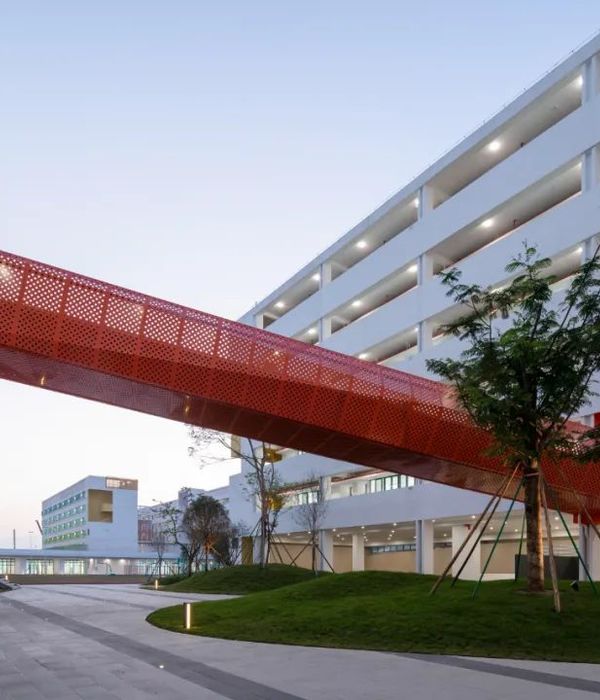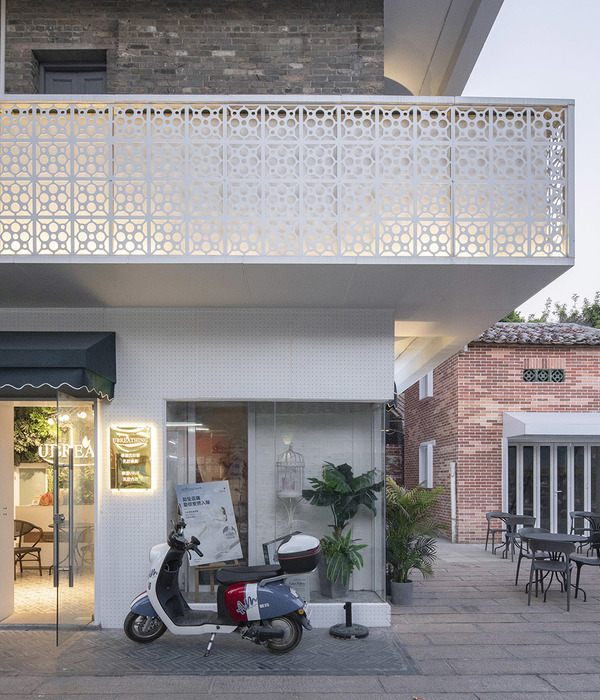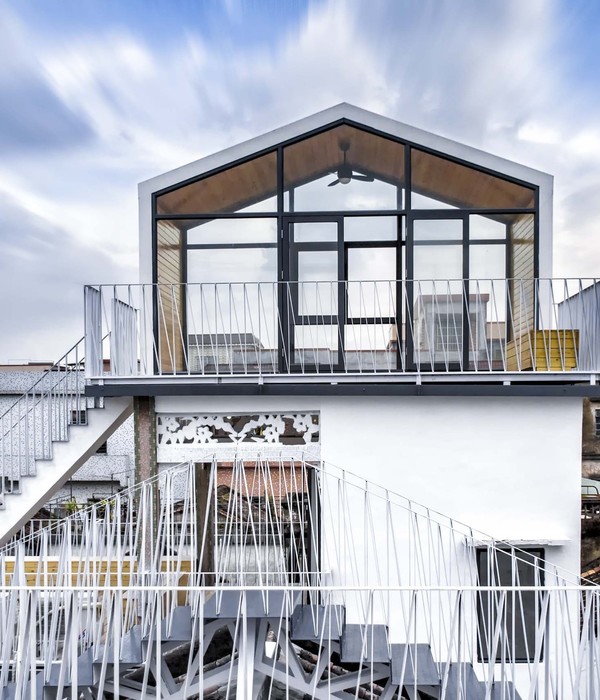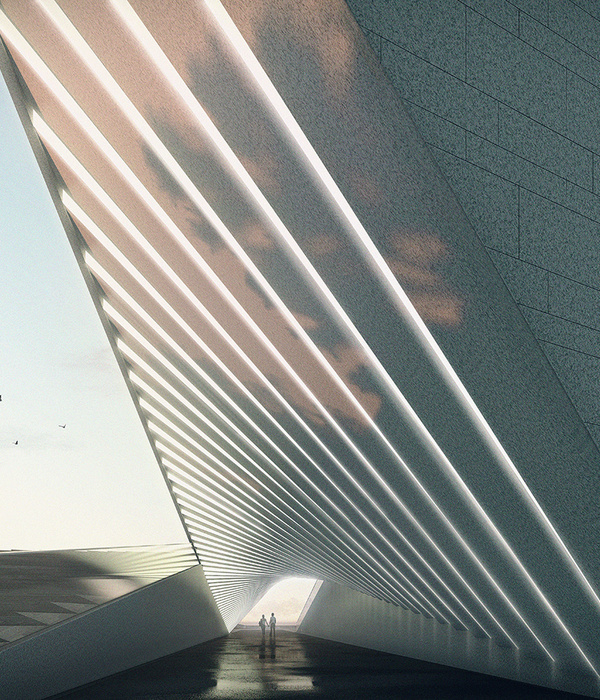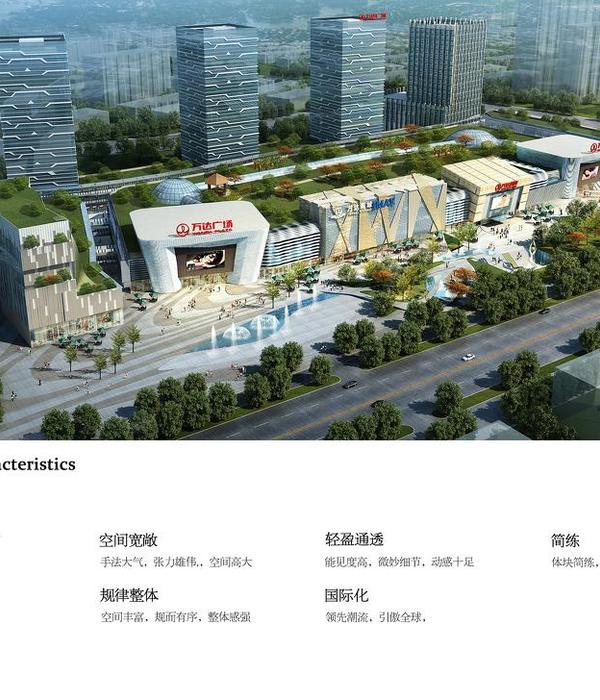设计对没有建筑元素的宽敞工业空间进行了改造,重新定义了原有工业语言,为工作和研发创造了一个新的空间。
A generic industrial warehouse of little architectural interest, beyond the large volume of space it contains, is the object of this intervention. A project in which architecture combines and reformulates the industrial language itself to generate a new space for work and R&D.
▼项目概览
overview
委托方Gpainnova公司负责多学科高新技术项目的设计和实施,因此新的办公空间需要满足不同规模、照明质量、干湿区域、空调以及安装和存储的多样要求,以支持公司的研发流程。
The activity of the Gpainnova company revolves around the design and implementation of multidisciplinary technological projects with a high level of innovation. The new space combines multiple specificities that must coexist (different scales, lighting qualities, wet areas, dry areas, air conditioning, installation, and storage requirements) in order to develop the company’s R&D process.
▼改造后的工业空间
space after renovation
▼看向工作仓
view of the work station
▼工作仓立面
facade
▼楼梯通向二层平台
stairs leading to the platform on the second floor
设计将模块化工作仓植入大容量的工业仓库中,实现了空间和环境的结合。工作仓可以现场组装,通过在木头和钢制成的基座上创建分区系统,为不同房间提供量身定制的环境。工作仓的开放立面朝向仓库的大型空间,通过小尺度的工作空间增进了共存感和亲密感。
▼工作仓内部
interior view of the work station
▼平面图
plan
▼剖面图
section
Architects: Manu Pagès
Location: Barcelona
Completion: 2021 / Project: 2019
Programme: Industrial
Area: 440m2
Client: GPAINNOVA
Construction Cost: Undisclosed
Construction: ATOX + SOGESA
Quantity Surveyor: Arnau Lleonart (Nodearquitectura) Engineering Consultant: Llorenç Ramos (TDI enginyers) Photography: José Hevia
Manu Pagès Taller d’Arquitectura
{{item.text_origin}}

