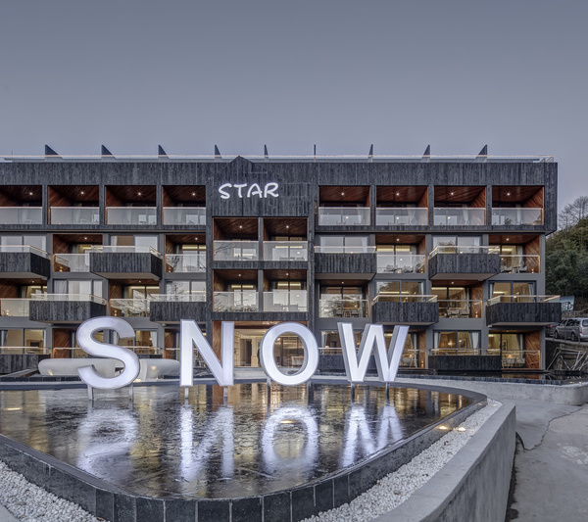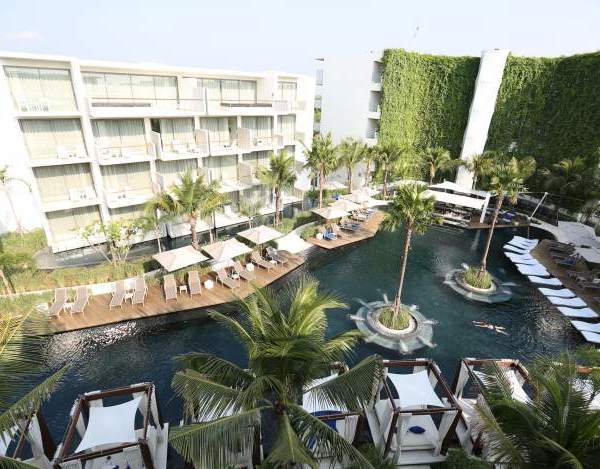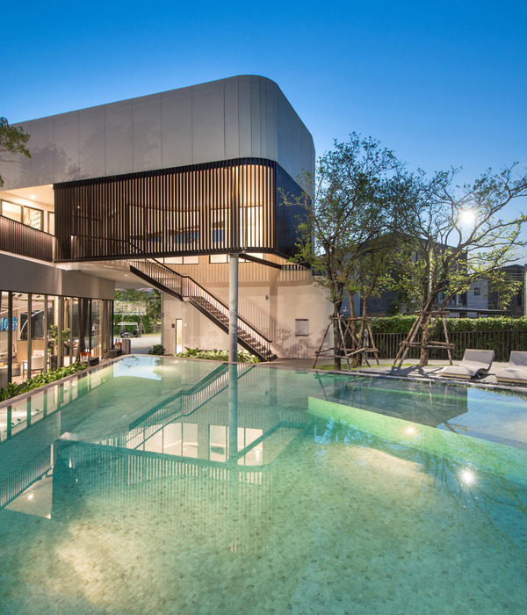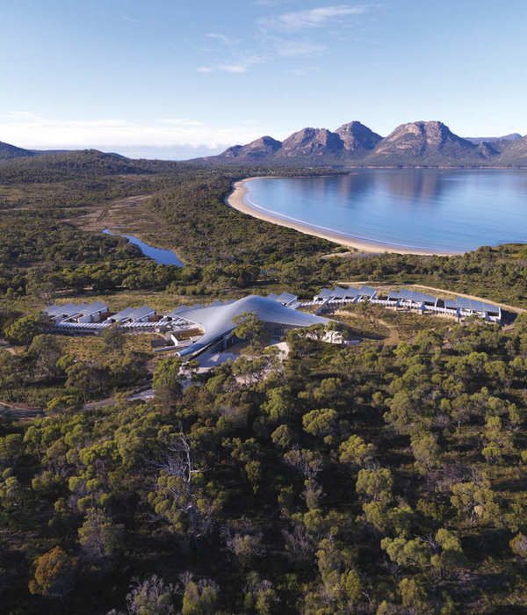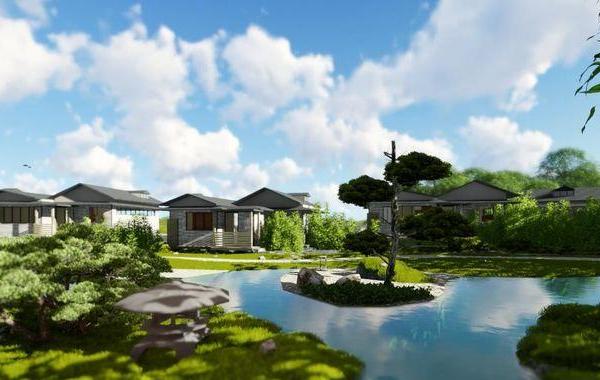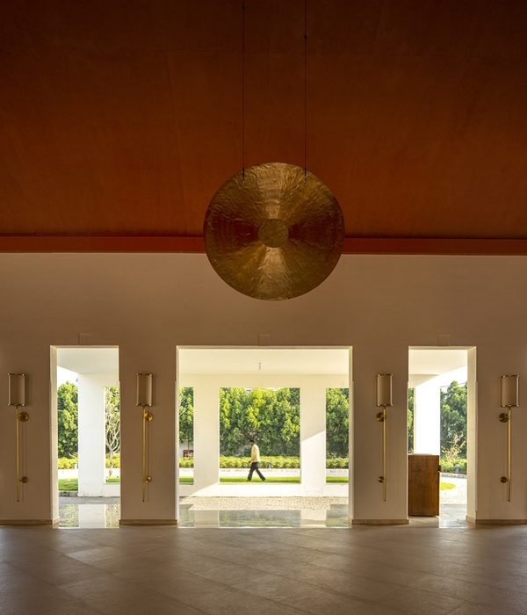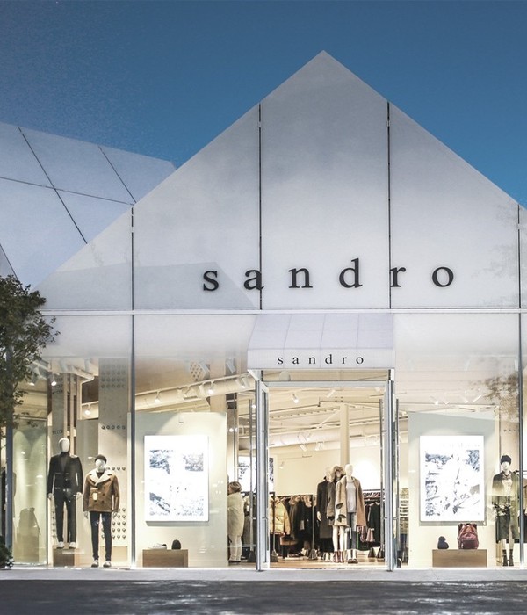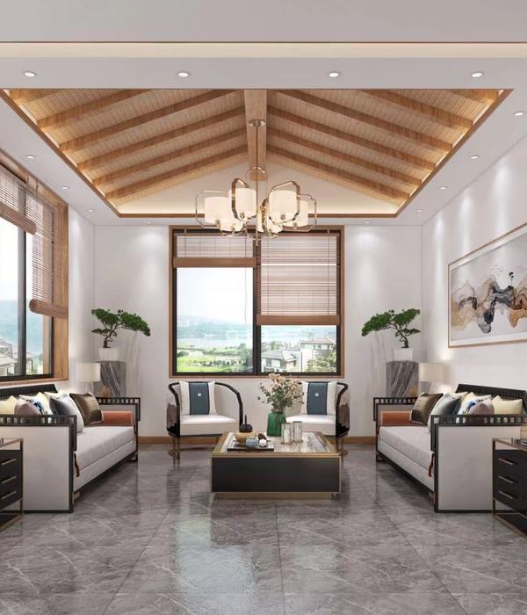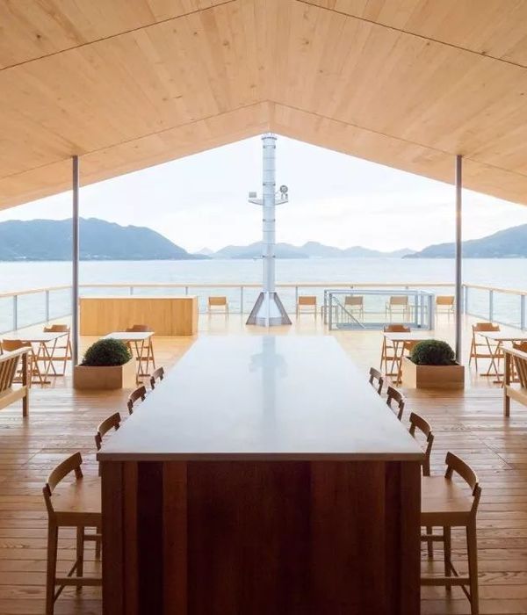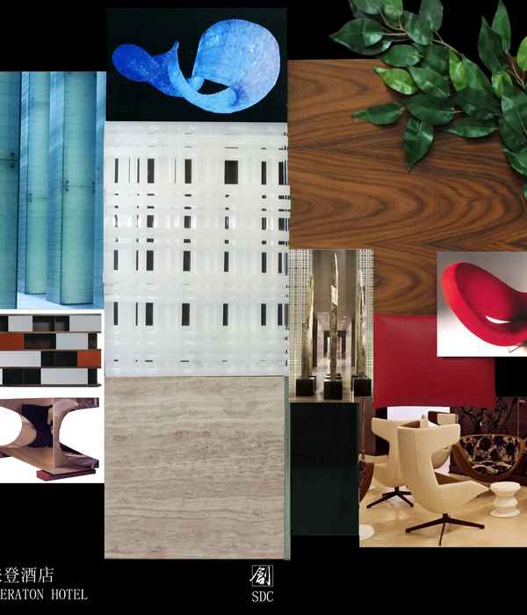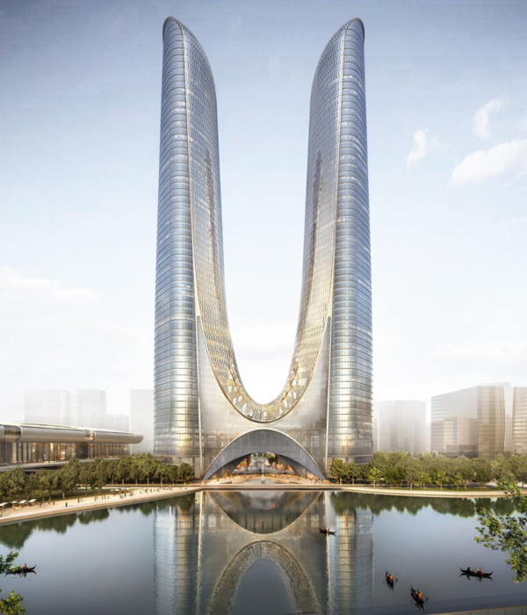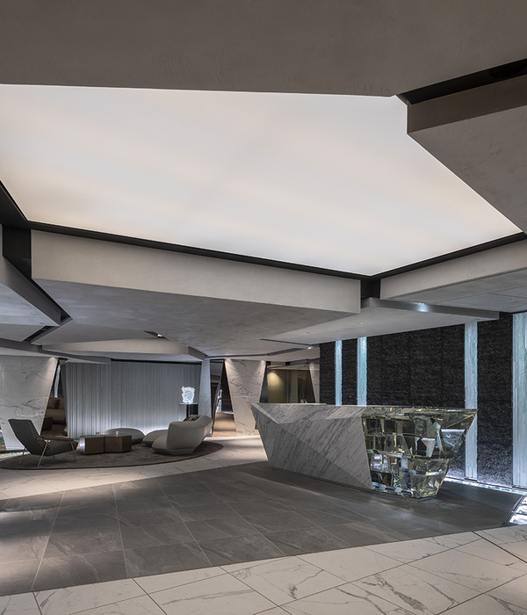- 项目名称:佛山南海叠滘墟改造一期
- 设计方:竖梁社绿田工作室
- 主持建筑师:邹嘉盟,宋刚,钟冠球,朱志远
- 设计顾问:许涛
- 项目地址:佛山市南海区桂城街道叠滘路
- 景观面积:10379㎡
叠滘别名双溪,自公元1101年温许二公在此开村,至今已有近千年历史,叠滘因水而生,是西江与北江冲击平原的一部分,水系发达,纵横交错。
因水成墟,千百年来延续着的传统墟市文化活动,在当下现代快速消费的模式下显得尤为珍贵。同时叠滘还有丰富的传统民俗活动,如扒龙船、武馆狮会、粤剧等,其自身文化特征非常鲜明。“龙舟飘移”是每年端午节的必备看点,人们挤满狭窄的巷道,等待龙舟急速转向的一刻。
▼项目概览,Preview
Diejiao, also known as Shuangxi, has a history of nearly 1,000 years. It was first established in the 1101 of AD and was formed by water. It is part of the alluvial plains of Xijiang and Beijiang.
The traditional cultural activities in marketplace, which have been going on for thousands of years, are especially valuable under the modern model of rapid consumption. At the same time, there are rich traditional folk activities, such as dragon boat, martial arts lion club, Cantonese opera, its own cultural characteristics are very distinct. “Dragon boat drift” is a must-see point of the dragon boat festival every year, people crowded with narrow lanes, waiting for a moment when the dragon boat sharp turn.
▼叠滘墟市文化,Cultural activities in marketplace
▼叠滘民俗活动,Traditional folk activities in Diejiao
现状情况
The current situation
场地现状情况存在环境荒杂、建筑残破等多种问题。现状建筑多为清末1-2层青砖木结构民居建筑,部分为近代多层砖混住宅建筑。因多年闲置失修,绝大多数为危房建筑。部分居民自行搭建的简易钢结构、违章扩建等,加上村级工业区现代厂房无序发展,造成村落原有肌理遭到破坏。
The current situation of the site has many problems, such as environmental waste, dilapidated buildings and so on. Most of the current buildings are 1-2-story brick-and-wood residential buildings, part of which are modern multi-story brick-and-concrete residential buildings. Due to years of neglect, the vast majority of dangerous buildings. Some residents built their own simple steel structure, illegal expansion, and so on. Coupled with the village-level industrial zone modern factory building disorderly development, resulting in the destruction of the original texture of the village.
▼叠滘旧貌,Original site view
▼改造后的新空间,The street appearance after renovation
改造定位
Reorientation
社区共建导向下的文商结合体验区
Community co-construction-oriented cultural and commercial experience area
▼轴测图,Axon
虽然经历了近代无序的城市化发展,本地居民仍然坚守于此,文化得以传承,墟市活动更是从未间断,改造的目标必须是在原住民、现代商业活动及保育及传播当地传统文化等方面的平衡。因此我们提出“社区共建导向下的文商结合体验区”这个定位,包括“民众参与”、“商业活力”、“文化复兴”三个方面的内容。
Despite the chaotic urbanisation of modern times, the residents of marketplace still cling to it, and the city’s activity never ceases. The city’s dense urban smoke infects everyone who passes by, it is also where the prosperity of the old street lies. Therefore, the goal of the renovation must be to strike a balance between the indigenous inhabitants, modern commercial activities and the preservation and dissemination of local traditional culture. Therefore, we propose a“Community co-construction-oriented cultural and commercial experience area”, including“Public participation”, “Commercial vitality”, “Cultural revival” three aspects of the content.
▼改造后用于展陈的龙舟屋
The Dragon Boat gallery
▼龙舟屋外观,Exterior view of the Dragon Boat gallery
▼改造后的水榭,The waterside pavilion after renovation
民众参与
Public participation
在改造规划区内保留了大量的原住民及其民居建筑,也意味着保留叠滘水乡的原始活力;同时让原住民参与设计改造决策,在实现村落更新的过程中同时也满足了居民的生活及经营需求;在项目改造施工的过程中,未采用全围蔽式施工方式,在保障施工安全的同时,原住民也可以正常的生活。
The preservation of a large number of aborigines and their residential buildings in the planning area also means the preservation of the original vitality of diekau, and the participation of Aborigines in the design and renovation decisions, in the process of village renewal, it also meets the needs of residents’ life and business.In the process of the project reconstruction, the full-enclosed construction method is not adopted. The aborigines can lead a normal life while the construction safety is ensured.
▼植入现代建筑类型-叠瓦房,The introduced modern building: the tiled house
▼叠瓦房玻璃立面,The transparent facade of the tiled house
▼植入现代建筑类型-游客中心,The introduced modern building: tourist centre
▼游客中心细部,Building facade
商业活力
Commercial vitality
改造的街区必须具备商业活力,现代体验型商业业态与传统商业业态并存。我们保留了叠滘墟市内传统经营的店铺:如手工艺品、百年历史的药店、棉被店、手工毛衣店等原住民经营项目。同时,引入新的业态,如现代餐饮、特色零售、特色民宿等,刺激带动当地业态,增强社区凝聚力,实现叠滘社区的有机更新。
▼原有业态与新业态
Old and new forms of business
The reformed district must have the commercial vitality, the modern experience commercial form coexists with the traditional commercial form. We have kept the traditional shops in jiekau market, such as handicrafts, century-old pharmacy, quilt shop, handmade sweater shop, etc. . At the same time, the introduction of new forms of business, such as modern food and beverage, characteristic retail, characteristic home-stay accommodation, etc. , stimulate local forms of business, enhance community cohesion, and realize the organic renewal of DIAOJIAO community.
▼传统业态,The traditional form of business
▼改造后的新业态,The new form of business
▼改造后的新业态 – 夜景,Night view – the new-built commercial building
文化复兴
Cultural revival
叠滘有着鲜明的文化传统,包括正月庙会,五月端午赛龙舟等,这些非物质遗产需要加以保护及经营。规划设计中设置多处文化相关的建筑空间,利用场地内现存保留的“双溪茶馆”、“图甲会馆”、“立善堂”、“顺泰大押”等文化传承的传统建筑进行修缮改造;同时植入现代建筑类型,将现代、传统、新旧结合三种不同的方法进行融合,从而实现叠滘片区建筑自身的良性生长和有机更新。
Diejiao has a distinctive cultural heritage, including the first lunar temple fair and the dragon boat race in May. These intangible cultural heritage need to be protected and managed. In the planning and design, many cultural-related architectural spaces are set up, the existing“Shuangxi teahouse”, “Tujia Hall”, “Lishantang”, “Shuntaidaya” and other traditional buildings with cultural heritage significance were renovated and rebuilt. At the same time, we do not only seek to repair the ancient, through the implantation of modern architectural types, modern, traditional, new and old combination of three different methods for integration, to create a multi-block for modern people, thus, it can realize the benign growth and organic renewal of the building itself in the Diejiao area.
▼立善堂内部的修缮保护
Renovation of the Lishantang building
▼立善堂细部,Interior view
▼叠瓦房细部,Detailed view of the tiled house
▼建筑细部,Facade detailed view
结语
Conclusion
我们一直致力于多维度的有机更新实践,在本地文化、商业发展、空间改造中找到动态的平衡。叠滘墟一期的改造,并没有一成不变的改造方式,而是细致入微,关注原住民生态,在地文化保育与经营,以及当代生活审美的有机融合。
We have been committed to multi-dimensional practice of organic renewal, in the local culture, business development, spatial transformation to find a dynamic balance. There is no one-size-fits-all approach to the renovation of the DIEKAU market phase I. Instead, the project focuses on indigenous ecology, local cultural conservation and management, as well as the integration of contemporary aesthetics.
▼主街上的新建商铺,The new-built retail buildings
▼融入原住民生活的新建筑,The new building integrated into local people’s daily life
▼叠瓦房立面图,Elevation – tiled house
▼双溪茶馆立面图,Elevation – Tea house
▼水榭立面图,Elevation – waterside pavilion
▼游客中心墙砖排布,Facade design – tourist centre
项目名称:佛山南海叠滘墟改造一期
设计方:竖梁社绿田工作室
公司网站:
项目设计 & 完成年份:2019-2022&2022
主持建筑师: 邹嘉盟、宋刚、钟冠球、朱志远
方案设计团队: 竖梁社绿田工作室: 邹嘉盟、张新翼、杜雷、蒋宛均、冼迪宏、梁玲玲、徐中天、赵心誉
结构设计: 竖梁社钢砼工作室:钟再恒、陶建强、李锡锋,邓小强、陈茂叶、丘裕强、孙晓民、卓松勇,李光铭,林梓锐,陈兴松
景观设计: 广州璞玥环境艺术有限公司:黄政 黄嘉林 谢剑球 戴善斌 叶清霞 陈嘉文 黄秀英
设计顾问:许涛
项目地址:佛山市南海区桂城街道叠滘路
规划面积:25400㎡
一期建筑面积:8728㎡
景观面积:10379㎡”
摄影版权: 吴嗣铭
客户:佛山市南海区桂城街道办
{{item.text_origin}}

