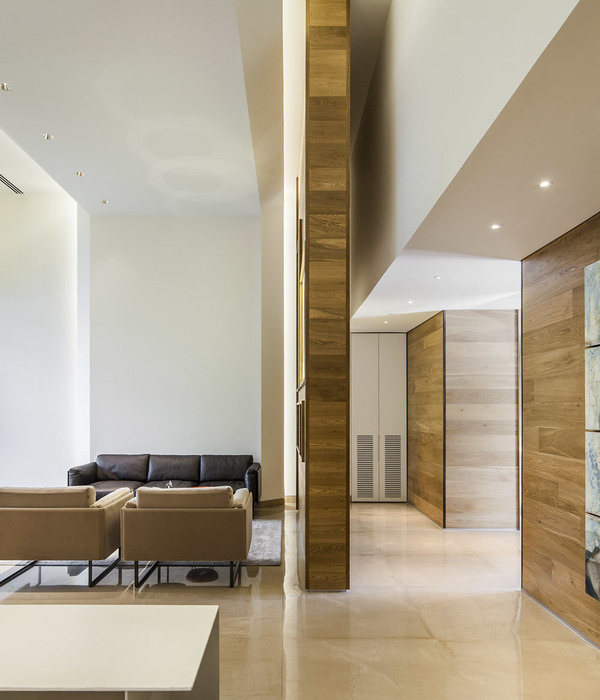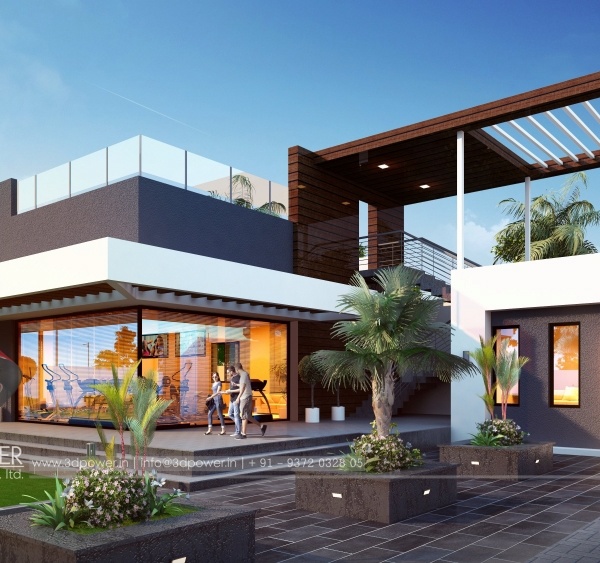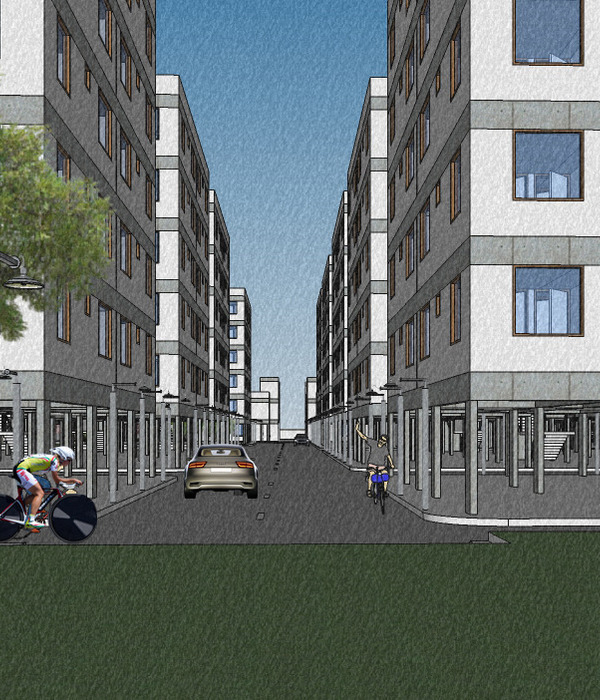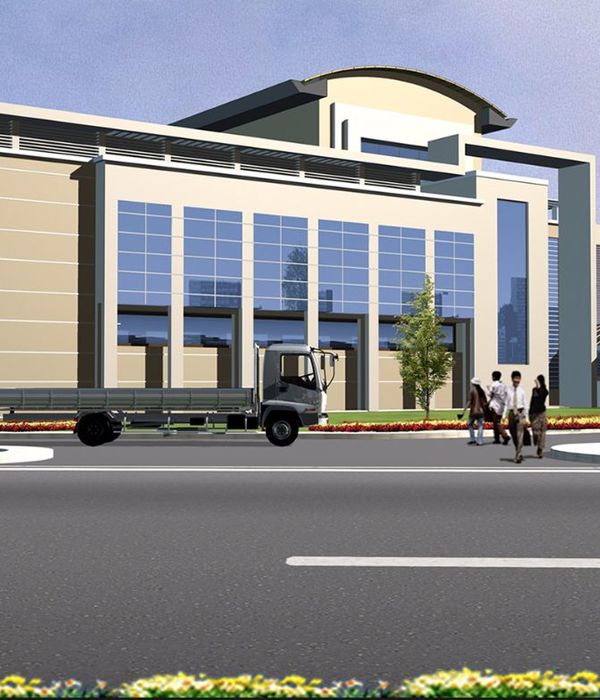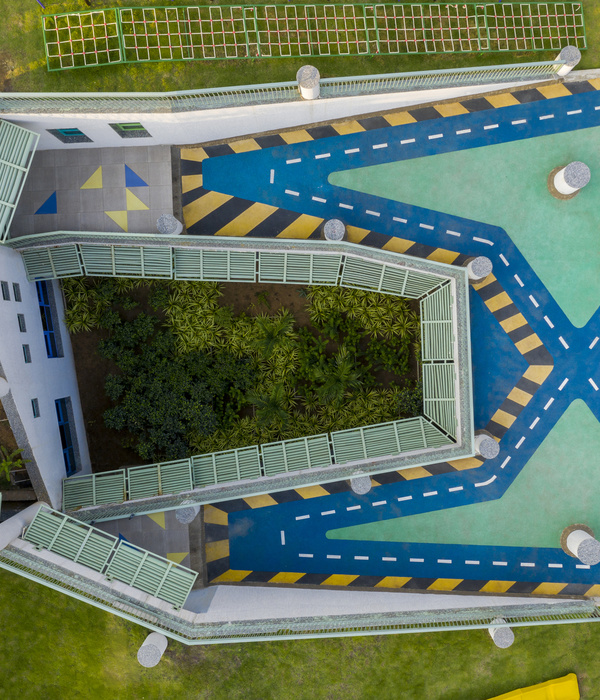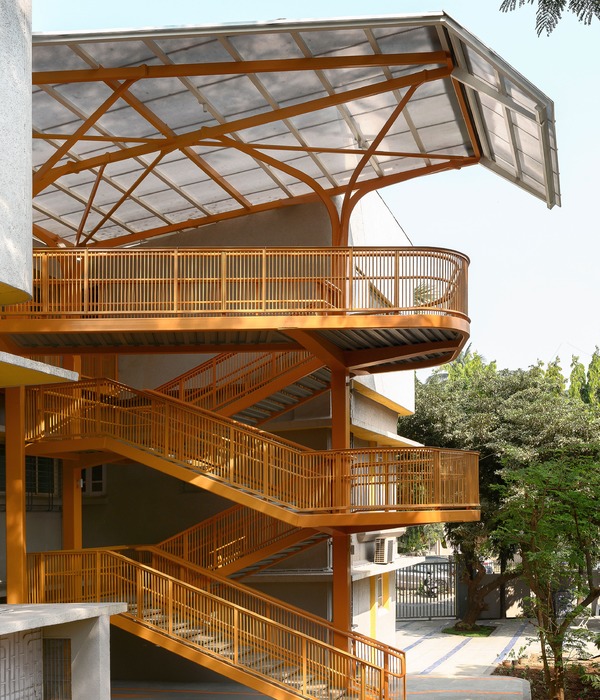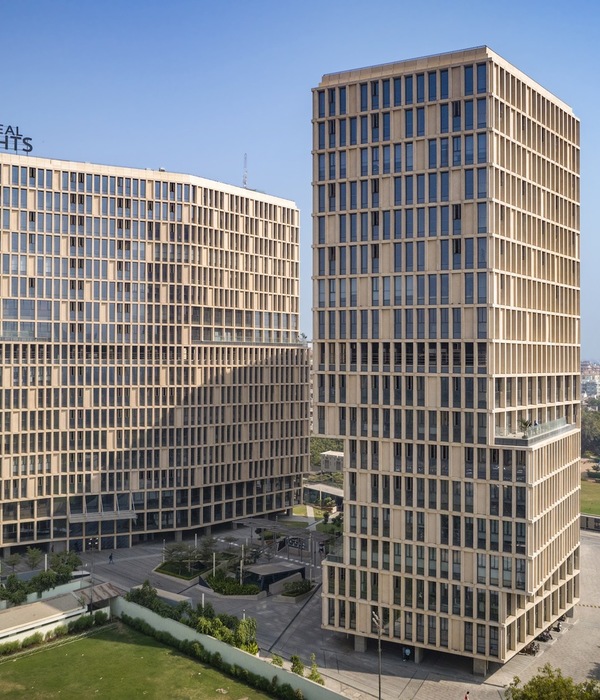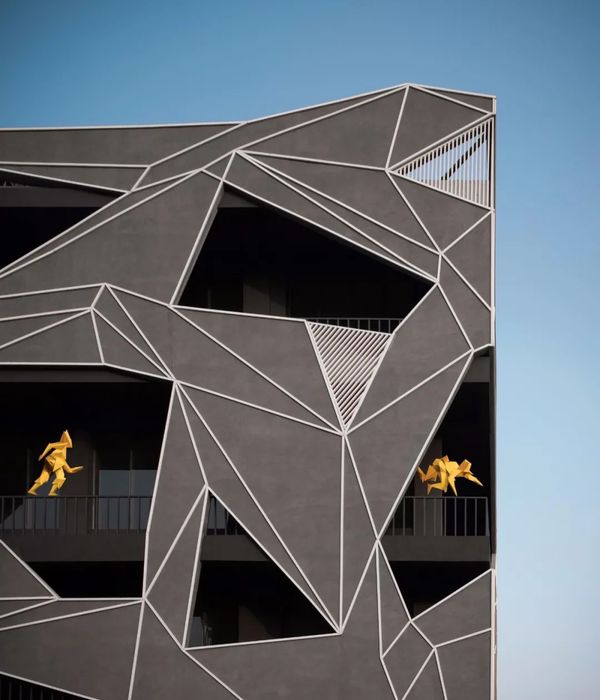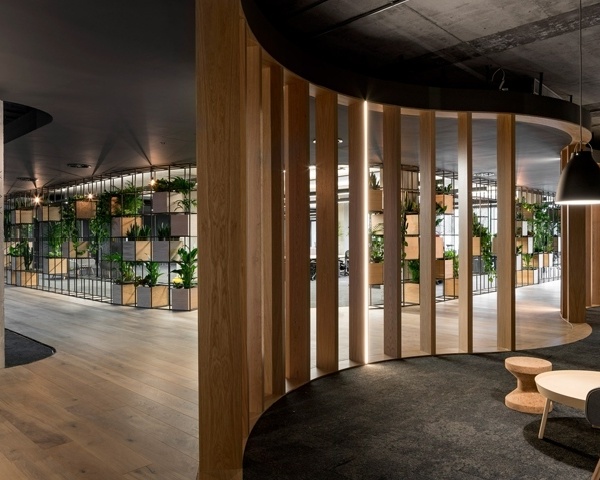▼户外水景,Water landscape © Niveditaa Gupta
The mandala associates each wisdom with a mudra (a symbolic hand gesture). Each mudra is further associated with specific colours, seasons, elements and symbols, which are translated into interior design schemes for the spaces. For instance, the spa-gym-pool, which represents the wisdom of ‘oneness with the earth’, is associated with the colour blue – which has been used in all the internal walls of the space. The wisdom’s connection to the winter season is represented through the motif of a bare tree on one wall, and its link to the symbol of the vajra (a ritual object extensively employed in Tibetan Buddhist ceremonies), is represented by a wall pattern derived from an abstraction of the symbol. Finally, the wisdom’s association with water is conveyed through the swimming pool, and an abstract motif denoting the element of water, which is used in the signage for the space.
曼荼罗将每一种智慧与一种手印(mudra)分别联系起来,而每种手印又与特定的颜色、季节、元素和符号相关联,这些都被转化为不同空间的室内设计方案。例如,代表“天地合一”的水疗健身区域与蓝色联系在一起,后者被用于该空间的所有室内墙面。墙壁上的秃树图案体现了了智慧与冬季的关联;泳池和象征水元素的抽象图案则暗示了智慧与水的关联,不一而足。
▼酒店大堂,Lobby © Niveditaa Gupta
▼宴会厅,Banquet © Niveditaa Gupta
▼餐厅,Restaurant © Niveditaa Gupta
▼接待台,Reception © Niveditaa Gupta
Ideas from Buddhist philosophy and symbology are translated into the hotel’s interiors, artwork and signage, which also eases navigation. The five wisdoms associated with Buddhism, represented in the Buddhist icon of Vajradhatu Mandala, are expressed in the five public spaces – reception, cafe, banquet, lounge and spa-gym-pool. These wisdoms are fearlessness, the wisdom of dharma, giving and sharing, unity with oneself and oneness with the earth.
▼标识设计视频,Video: Symbolism
佛教哲学与符号学的思想被转化至酒店的室内设计、艺术品以及标识当中,同时也为导航提供了便利。与佛教有关的五种智慧通过Vajradhatu Mandala(金刚界曼荼罗)的图案得到体现,它们分布在酒店的五个公共区域:接待区、咖啡馆、宴会厅、休息室以及水疗健身区,分别对应着无畏、法则、施舍、自容与天地合一的理念。
融入佛教哲学与符号学的寻路系统 Buddhist Philosophy and Symbology as a Tool for Wayfinding
▼泳池,Pool © Niveditaa Gupta
PROJECT : Hotel at Bodhgaya LOCATION: Bodh Gaya, Bihar CLIENT: M/s. Marasa Hospitality Pvt Ltd. DESIGN TEAM : Shimul Javeri Kadri, Vaishali Mangalvedhekar, Roshni Kshirsagar. AREA: 76,000 sq.ft. on 4.5 Acre land. PROJECT COMPLETION YEAR: Jan’2020. STRUCTURAL CONSULTANTS: M/s. Engineering Creations Consultancy (I) Pvt. Ltd. MEP CONSULTANTS: M/s. AEON Integrated Building Design Consultants LLP LANDSCAPE CONSULTANTS: M/s. IPDM Services (INDIA) Pvt. Ltd. LIGHTING CONSULTANTS: M/s. KSA Architectural Lighting Designers GRAPHIC DESIGNERS & SIGNAGE: M/s. Tarasha Design works PMC: M/s Masters CIVIL CONTRACTOR: M/s. Shree Om INTERIOR CONTRACTOR: M/s. Interex
▼公共区域剖面,Public block setion © SJK Architects
▼公共区域平面,Public block plan © SJK Architects
▼客房区域平面,Residential block plan © SJK Architects
▼客人动线平面,Visitor movement plan © SJK Architects
▼河流般的线性水体,The linear, river-like water body © Niveditaa Gupta
▼屋顶平面图,Roof plan © SJK Architects
▼拱顶修建过程,The Making of the Vault © SJK Architects
▼黏土砖制作过程,The Making of the Clay Tiles © SJK Architects
▼寻路系统设计示意,Signage design diagrams © SJK Architects
公共区域围绕着长长的中央庭院布置,构成了酒店的物理与精神中心。该区域包含接待台、宴会设施、带有水疗区的健康中心、健身房、游泳池以及餐厅。呈东西向延伸的线性水体分隔了公共区域与客房及套房所在的住宿区域。
▼庭院俯视,Aerial view © Niveditaa Gupta
▼中央庭院,The central courtyard © Niveditaa Gupta
Each space in the hotel represents the tenets of Buddhism through two key architectural lyrics – memory and emotion. The first one – memory – is invoked through traditional features of Buddhist architecture. Vaults, corbelled arches and stepped jambs are re-envisioned in a contemporary idiom across all spaces in the hotel – reminiscent of the past but designed for the present. The other architectural lyric of emotion conveys the Buddhist ethos of simplicity, compassion and serenity through a series of gestures. In that spirit, a series of layers from outside to inside in the form of outdoor, semi-outdoor and indoor spaces allow for a gentle transition into the public spaces as one enters the public block.
酒店的每个空间都试图通过“记忆”与“情感”两条设计主线来传达佛教的信念。首先,记忆,是通过佛教建筑的传统特征来唤起的。贯穿酒店的拱顶、以托臂支撑的拱门以及阶梯式的门窗侧壁令人回想起过去,但同时又是为当下而设计。建筑的情感以不同姿态得到展现,旨在传达佛教朴素、慈悲与宁静的精神意志。在此氛围下,一系列室外、半室外与室内空间形式构成了丰富的层次感,使访客能够在一种柔和的流转中进入酒店的公共区域。
唤醒记忆与情感 Invoking Memory and Emotion
▼酒店公共区域,Public area © Niveditaa Gupta
The public block has spaces arranged around a long, central courtyard, which forms the physical and emotional heart of the hotel. This zone comprises a reception, banqueting facilities, a health centre with a spa, a gym, a swimming pool, and a restaurant. A linear waterbody oriented east-west separates this public zone from the residential block comprising guest rooms and suites.
▼场地鸟瞰,Site aerial view © Niveditaa Gupta
▼项目概览,Preview © Niveditaa Gupta
Spread over 5-acres, not far from the Mahabodhi Temple (one of the four holy sites related to the life of Lord Buddha), the Hotel in Bodh Gaya responds to the religious tourism in the region – designed as an ode to the historical roots of Buddhism in India. The 78-key hotel consists of two key zones – the public block closer to the northern access road and the guest block on the site’s southern end. All vehicular movement is restricted to the site periphery.
菩提伽耶酒店占地5英亩,与摩柯菩提寺(与佛祖生平相关的四大圣地之一)相距不远。该项目回应了该地区的宗教旅行背景,旨在歌颂佛教在印度的历史起源。酒店提供78个房间,包含两个主要的区域:靠近北部道路的公共区域,以及位于场地南端的客房区域。所有车辆均被限制在场地外围。
▼视频,Video © Niveditaa Gupta
Bodh Gaya, where Lord Buddha is deemed to have received enlightenment, is one of the holiest and oldest pilgrimage sites for Buddhists. Hundreds of thousands of pilgrims and tourists from around the globe visit the city annually.
The landscaping of exterior spaces, including the linear, river-like water body with floating lotus plants (associated with the purity of body, speech and mind in Buddhism) gives rise to calmness and tranquillity. Edged by ghat-like steps (ceremonial stairway to a river), the water body allows visitors to rest and rejuvenate in the outdoors.
户外景观的设计融入了线性的、河流般的水体,以及漂浮的莲花植物(在佛教中与肉体、语言和心灵的净化有关),营造出平静祥和的氛围。水体的边缘设置了类似于“ghat”(通往河流的圣梯)的台阶,可供游客在户外休闲和恢复活力。
▼酒店客房,Guest room © Niveditaa Gupta
▼走廊,Corridor © Niveditaa Gupta
The building embraces the human scale, which is conveyed through the proportions of the courtyards, verandahs, arches and windows. The soothing colour palette of muted whites and warm terracotta further lends to the lyric of emotion.
建筑充分体现了人性化的尺度,这一点在庭院、阳台、拱门和窗户的比例上体现得尤为明显。柔和的白色和温暖的赤土色调进一步强化的情感的抒发。
菩提伽耶被认为是佛祖的开悟之地,对于佛教徒而言亦是最神圣和最古老的朝圣地之一。每年,数十万来自全球各地的朝圣者和游客访问这座城市。
▼水疗健身区域,Pool-spa-gym area © Niveditaa Gupta
▼透过庭院望向花园 © Niveditaa Gupta View to the garden from the courtyard
Portals are formed at the edges of these transitional spaces. Viewing spaces through these frames is like viewing the passage of life and its different phases. A banyan tree, the same tree species under which the Buddha is said to have received enlightenment, sits at the other end of the central courtyard, which is seen through these frames – signifying Buddhism’s ultimate goal of enlightenment.
这些过渡空间的边缘设置了不同的入口,透过这些框架,客人们可以观察不同的景致,如同观察生命流逝的不同阶段。中央庭院的另一端种植着一棵菩提树,据传佛祖就是在菩提树下开悟——这也象征了佛教的终极理想。
▼贯穿酒店的拱顶、以托臂支撑的拱门以及阶梯式的门窗侧壁令人回想起过去,Vaults, corbelled arches and stepped jambs are re-envisioned in a contemporary idiom across all spaces in the hotel © Niveditaa Gupta
{{item.text_origin}}

