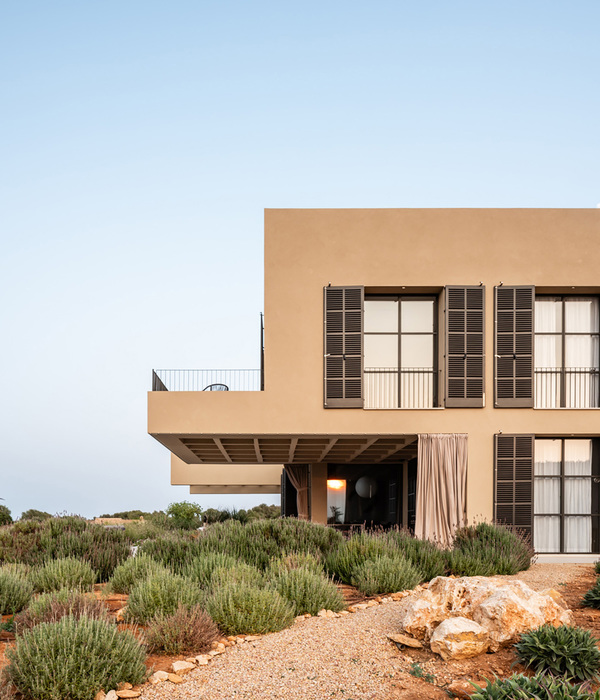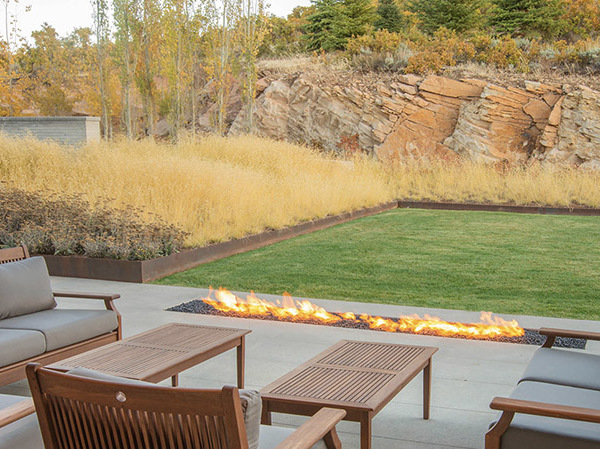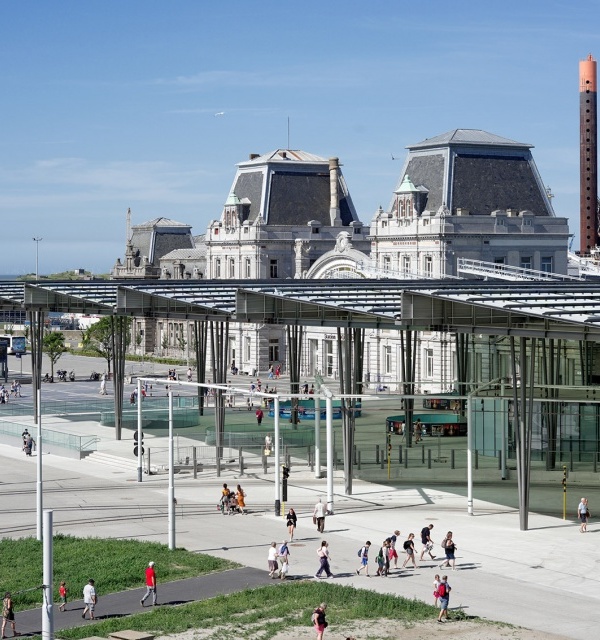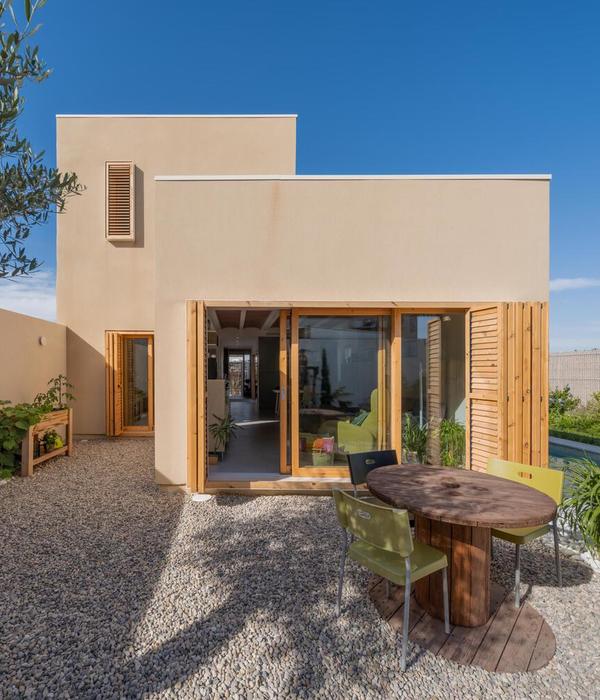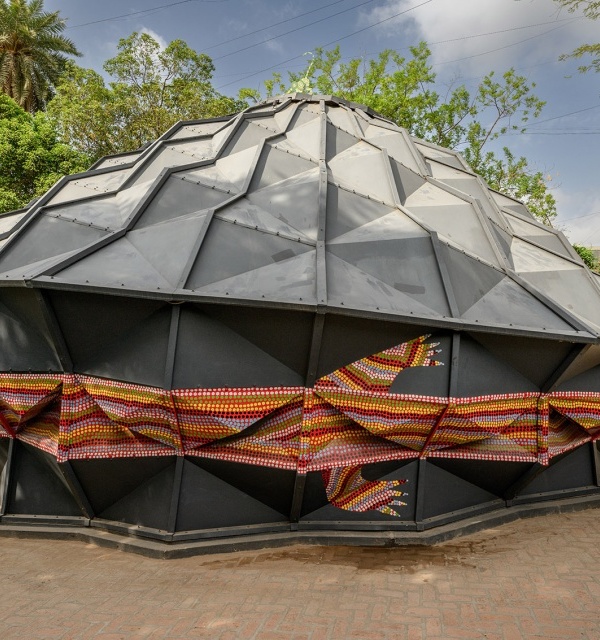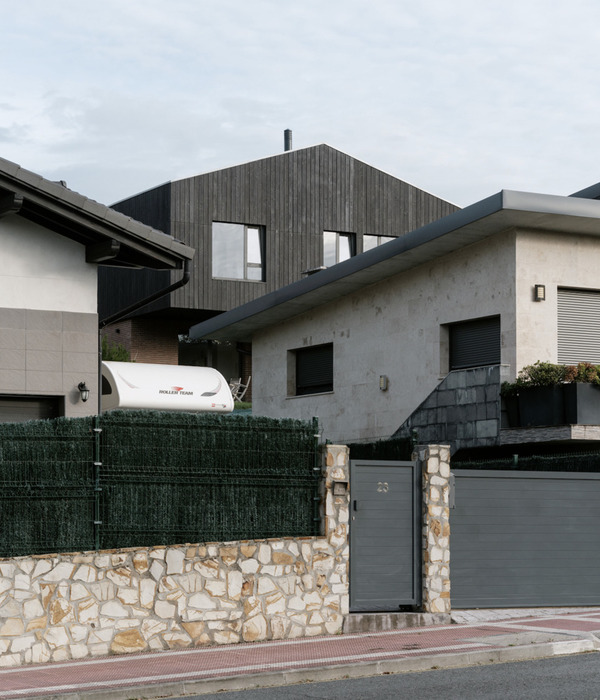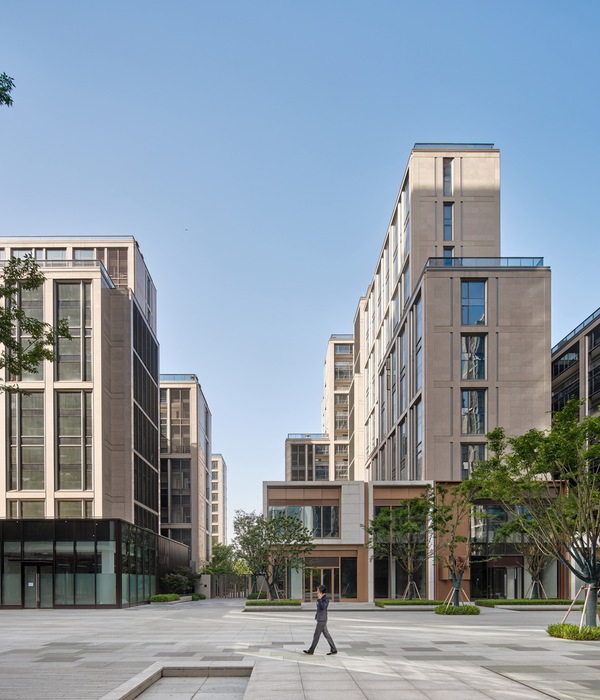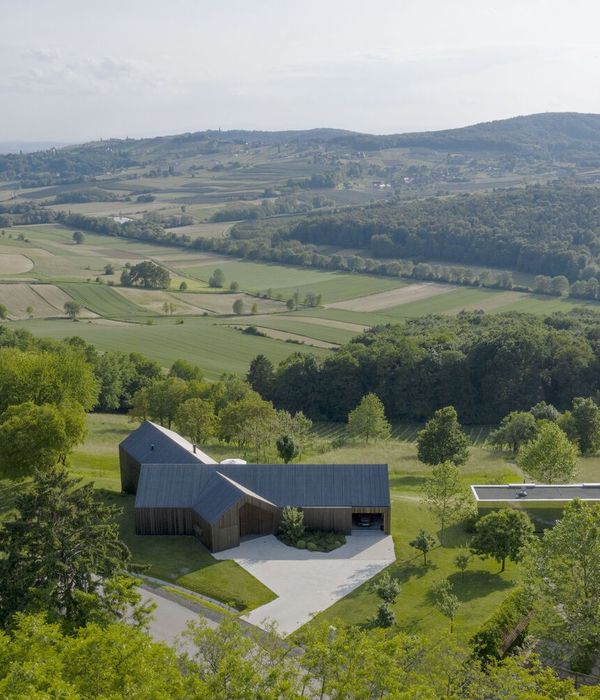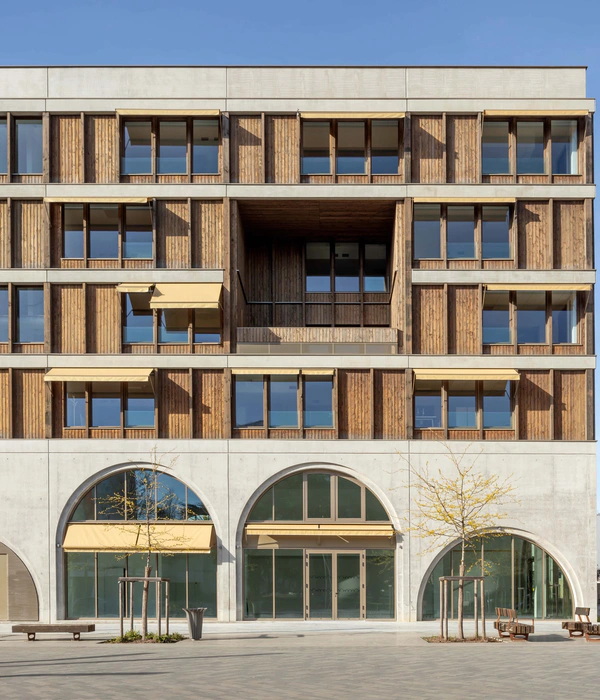Architects:Plan:b arquitectos
Area :31 m²
Year :2021
Photographs :Alejandro Arango
Lead Architects :Felipe Mesa, Federico Mesa
Proyect Management : Laura Kate Correa
Design Team : Andrés Rodríguez Restrepo, Sebastián Baliero
Client : TAGMA
Structural Design : WAVF Ingenieros S.A.S
Interior Design : TAGMA
Construction : Voluntarios
City : San Jerónimo
Country : Colombia
This project was commissioned by the TAGMA Civil Association, dedicated to developing educational, participatory, and sustainable projects in Latin America. They have built a network of nine environmental classrooms in various countries: Argentina, Uruguay, Chile, Peru, Colombia, etc. To carry out these small-format educational buildings, they seek allies in the regions: municipalities, public educational institutions, private companies, communities, and teams of local architects. After a participatory design process, they carry out the construction phase as an educational event with architecture and construction students and various participants guided by an international team of teachers who travel to the site; finally, they accompany and advise future academic activities.
In the case of the Environmental Classroom in Colombia, our office participated from the initial stage for the election of the educational institution chosen to build the project. The place to intervene was the El Rincón Educational Institution in the municipality of San Jerónimo, Antioquia, one hour from Medellín. The existing school had two long, parallel buildings linked by a courtyard. We proposed that the new construction continue this urban scheme of parallel bars, separated by patios and gardens. The available area was connected to a nearby neighborhood and was surrounded by native trees. The project consists of flexible space for classes, training, and meetings; an outdoor bathroom; a tank that collects rainwater from the roof of the neighboring building; a kiosk for sessions -designed and built by Tagma-; orchards; and landscaping. For the classroom, we proposed a structure with a triangular section of immunized wood, resistant and low maintenance; cladding in clay bricks, wood, and guadua; facades in donated tempered glass; and a thick palm roof. This construction, which has cross ventilation and a south-north orientation, supports six solar panels connected in series, which generate enough energy for its operation.
The bathroom and the tank -built with earthen bricks, recycled bottles, wood, guadua, and metal tiles- function as an autonomous water system where the wastewater goes to a biodigester and then to botanical cells. The systems mentioned above are complemented by vegetable gardens, compost bins, an insect hotel, and careful waste treatment. The program of this small building is theoretical and practical environmental education. For this reason, its multiple sustainable strategies are articulated, visible, and part of the educational experience
▼项目更多图片
{{item.text_origin}}

