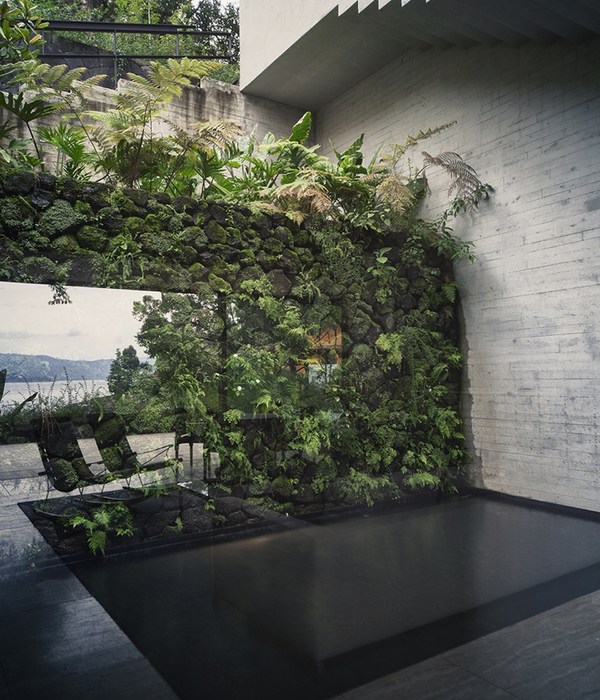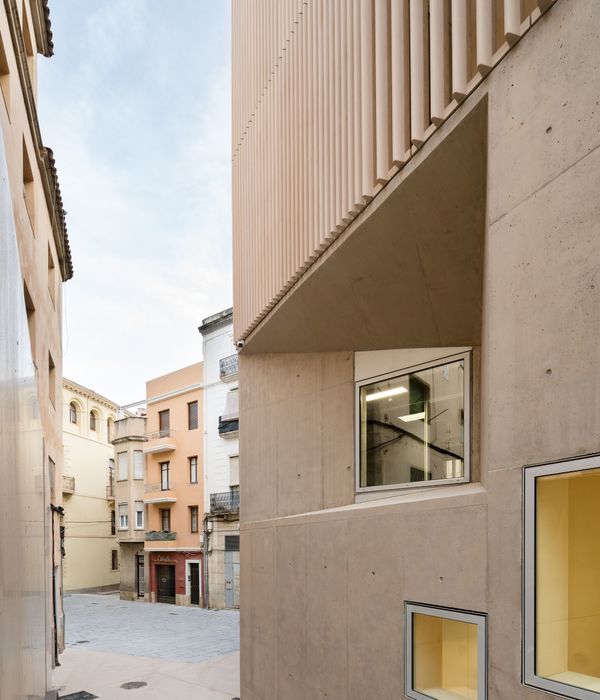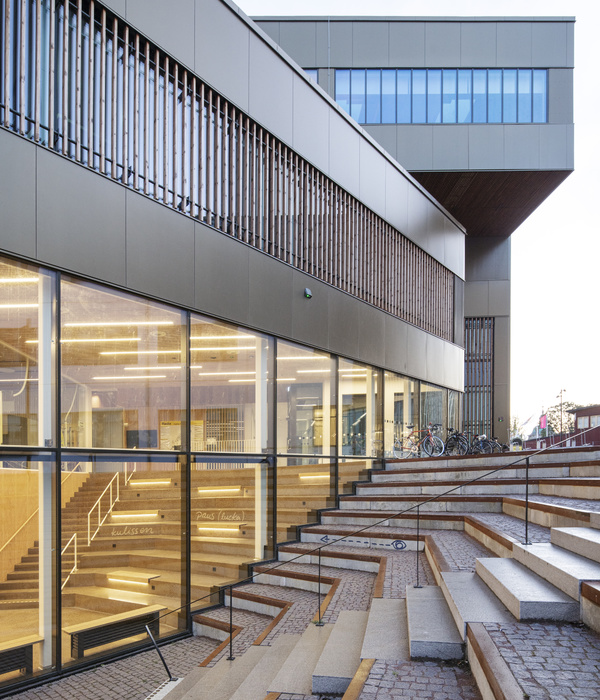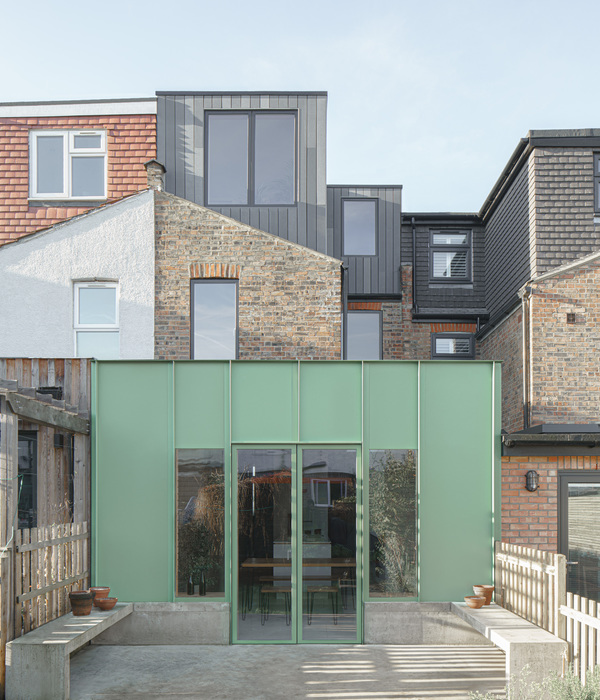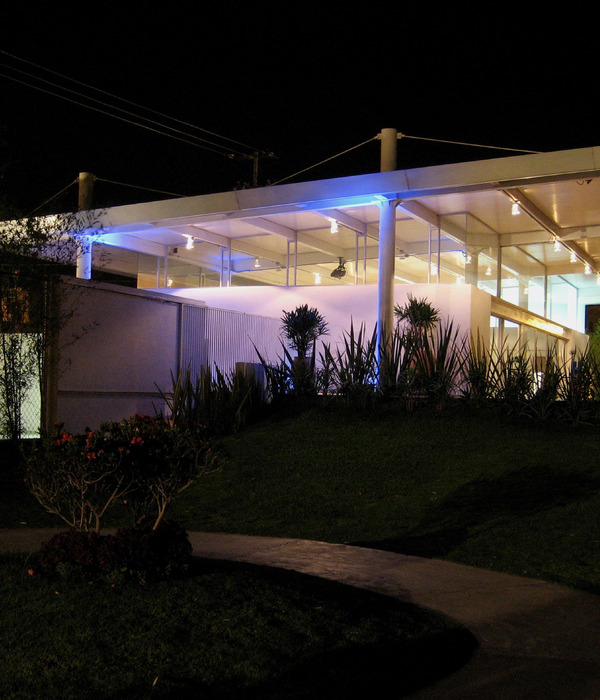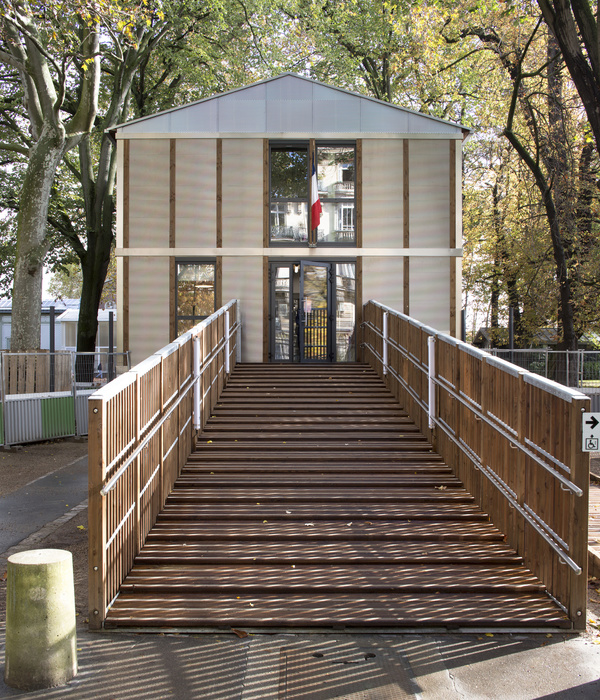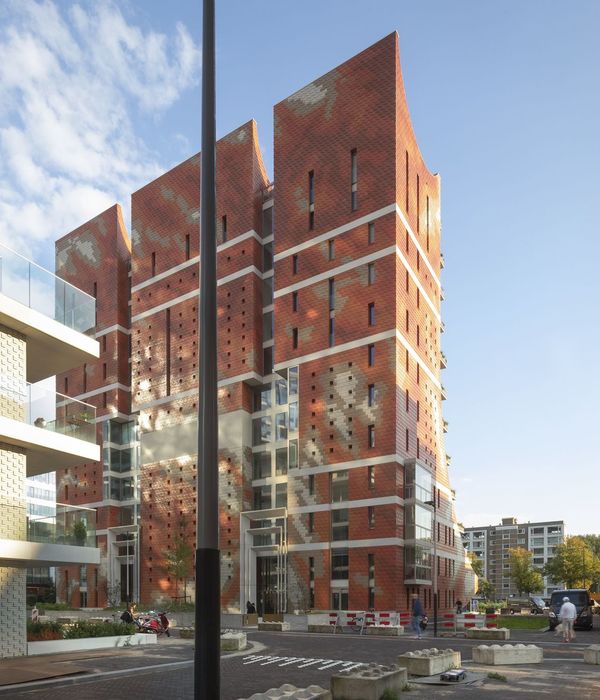"The Fermi" is a single-family housing project designed for a family. It is a tight plot, resulting from a partial redistribution plan for the development of low-density housing. It has an easily noticeable topography with a 4-meter slope on the north-south axis. The client's premise that the house and garden be at the same level was the starting point and guided the decisions that underpin the project.
Meticulous work was done on the level of implantation of the footprint to ensure that the volume did not remain excessively buried with respect to the neighboring houses and force a steep pedestrian access. That is why a compressed brick plinth with a setback was materialized to comply with urban requirements and absorb the slope from the street. On top of it, a light wooden box, "La Ferme", with a round but simple geometry, was placed to focus the prominence from the street and allowed for distant views from the inside. The projection of the box over the plinth covers the porch in direct relation to the dining room and the entrance to the house.
The house aims to present itself as a simple and straightforward building to the street while opening up to capture natural light. Wooden box: In contrast to the stereometric character of the traditional construction of a plinth through a load-bearing brick wall. The wooden box is constructed using a lightweight wooden frame system with prefabricated pieces in the workshop and assembled with a crane truck, emphasizing its tectonic, lightweight condition. Taking the exercise of making the box float from vision to execution.
The European Larch Larix Decidua Mill. wood cladding of the facade hides the water evacuation elements and formalizes the geometric profile of the box. Its finish is based on the charring of a thin layer of the board and its subsequent planing, accentuating the summer rings and giving texture with relief to the skin exposed to a demanding maritime environment. Finally, a translucent film-forming layer is applied to homogenize the appearance of the board and extend durability within the natural wood cycle. The process was executed manually, following the Japanese technique of Shou-sugi-ban board by board, by the hands of Ramon the carpenter.
{{item.text_origin}}

