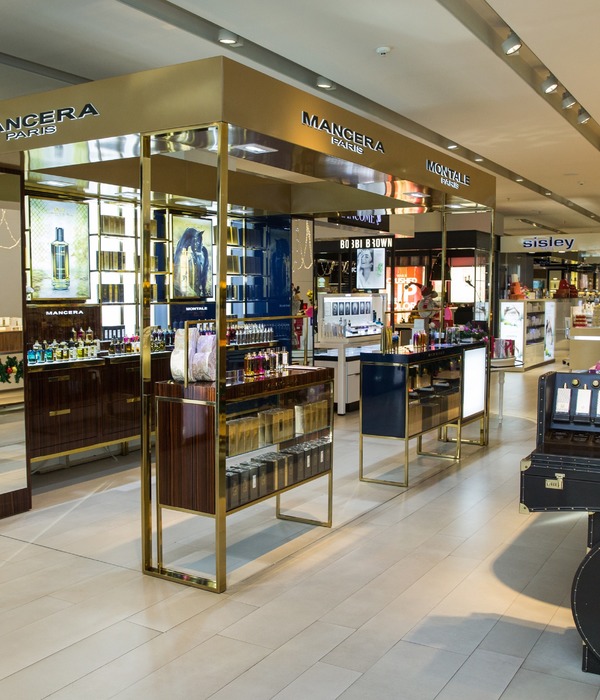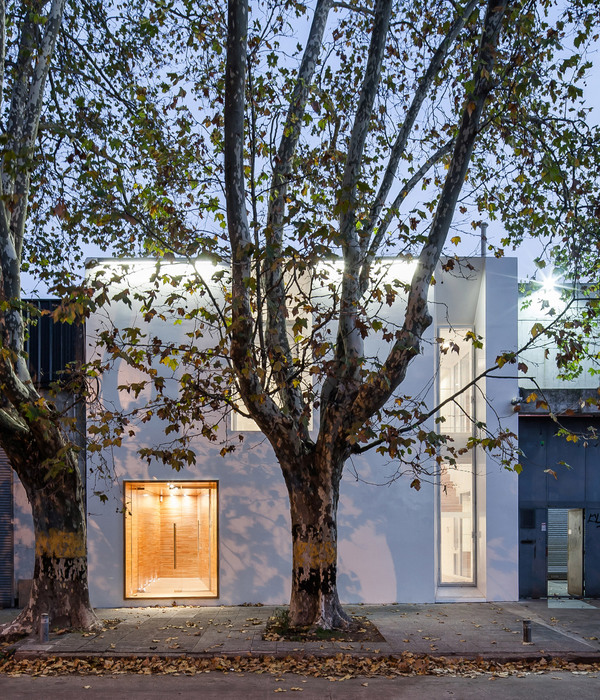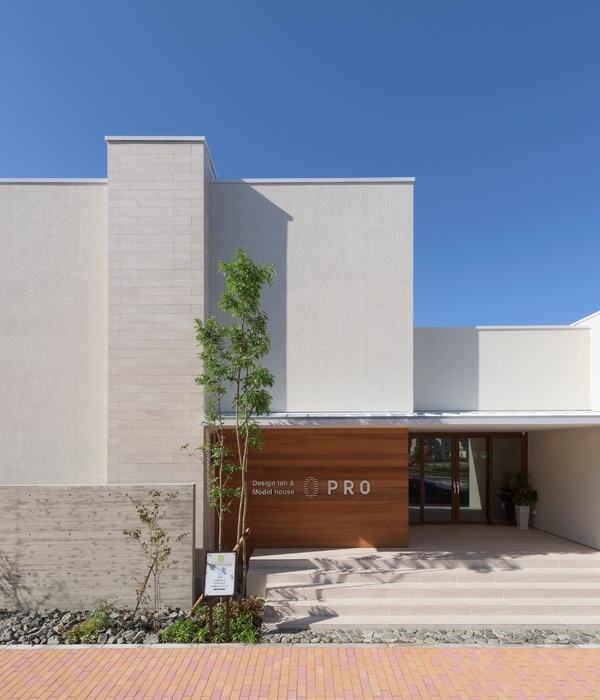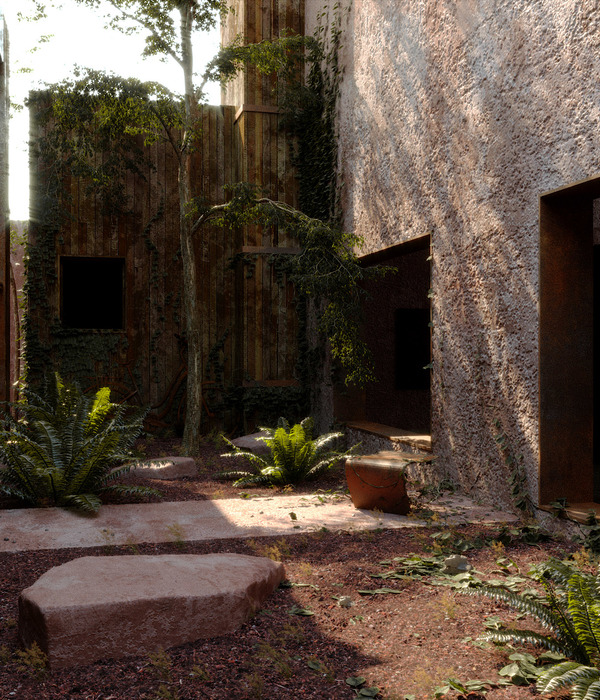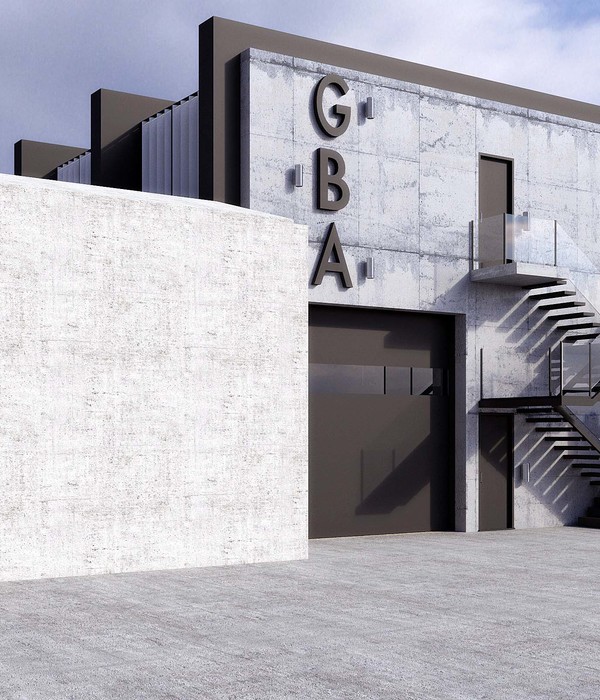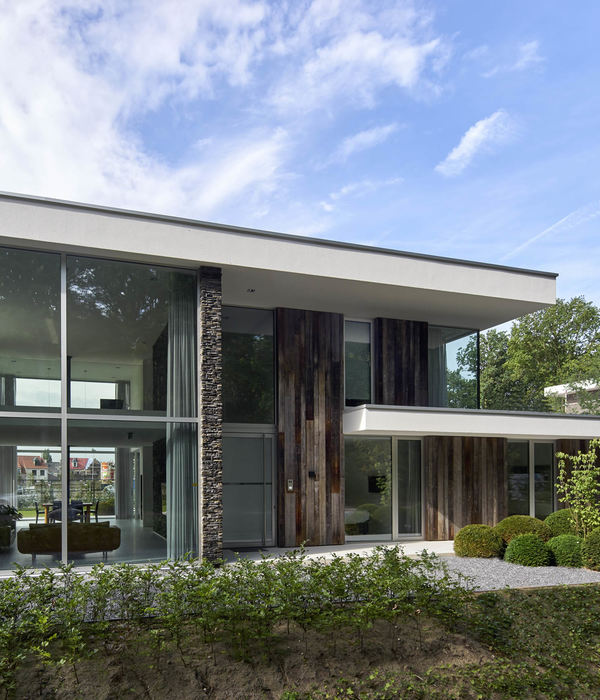The house was conceived in a search for a new way of living, away from urban life, valuing the riverside landscape of the river Río de la Plata. The requirement transcended the basic needs for living, forced an existential reflection and assumed an experimental dimension of the project. The tools adopted to tackle this project are the most essential of the discipline: the eloquence of space, the austerity of resources, material plasticity, light management, synthesis and abstraction. The site imposes an urban route prior to the access that allows the coexistence of two rotated geometric logics: the fabric of blocks, parallel to the riverside and the diagonal of the route leading to the access. The perception of the architectural object is markedly dynamic, always foreshortened, avoiding frontality. The house with its four free faces can be seen from multiple points of view, even from public space.
The “cube”, strongly conditioned by the mandatory withdrawals, is actually a square plan prism of 9.40m x 9.40m and 6.60m in height, and it is located at the back of the lot in order to optimize the sunlight. The abstract prism houses both the interior spaces and the semi-covered expansion. The organizing of windows that pierce the outer envelope does not allow us to foresee the spatial complexity that awaits us when entering. The entire space is organized from a new orthogonal system rotated in relation to the envelope. Consolidating the centre of the square was avoided, which would subdivide the space into four equal parts, and “anchor” both geometries to each other. On the contrary, the central support of the mezzanine is hung so that the ground floor is a unique space. The will to free the ground floor from intermediate support was a provocative structural challenge. The mezzanine hangs from the roof slab with a central tensioner. The roof takes two different levels and houses a 24 x 80 cm beam that transfers the load to the envelope.
In contrast to the spatial complexity, the house was conceived as a mono-material piece of exposed concrete that reveals its facades in a sculptural way, both on the inside as well as the outside. For this, a constructive system was developed that allowed the insulation to be included within the concrete mass itself. The wrapping wall is made up of three 8cm layers of concrete-EPS (expanded polystyrene) -concrete, cast simultaneously. The lightened envelope comfortably supports its structural role despite the concentration of efforts involved in solving the angles. The definition of the object does not require detail or termination, it is intrinsically the structure. The concrete prism thus synthesizes the spatial, material, structural, and technological challenges. It hides a rich interior space whose geometries refer to the intersections of frames that characterize its urban insertion.
{{item.text_origin}}


