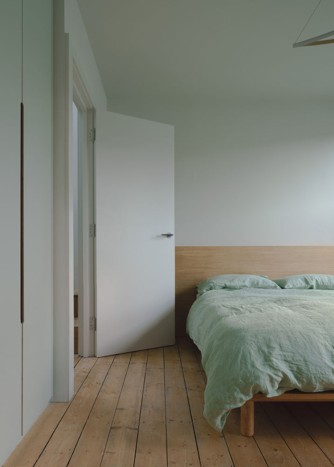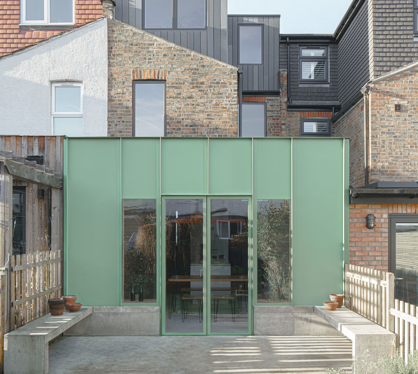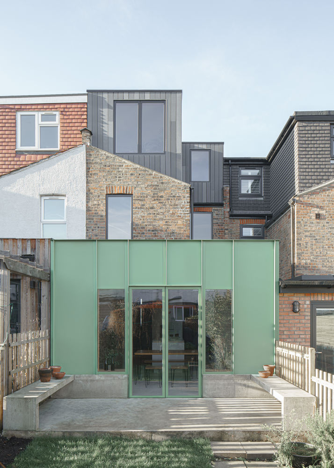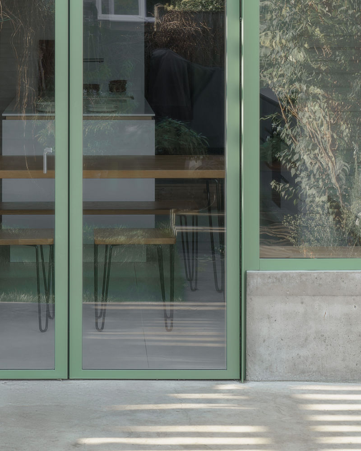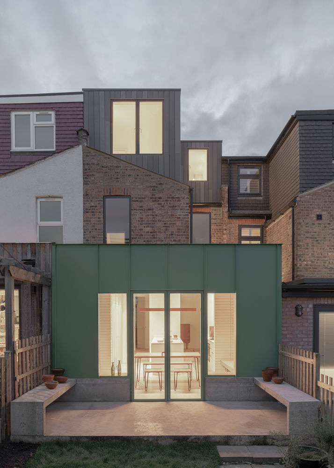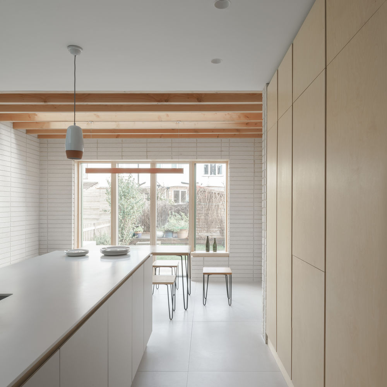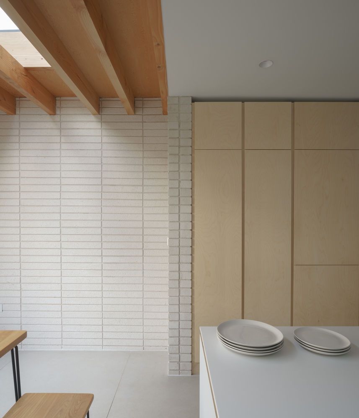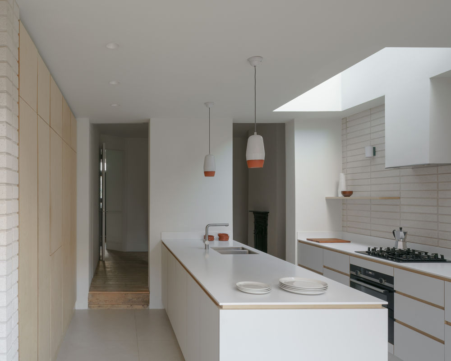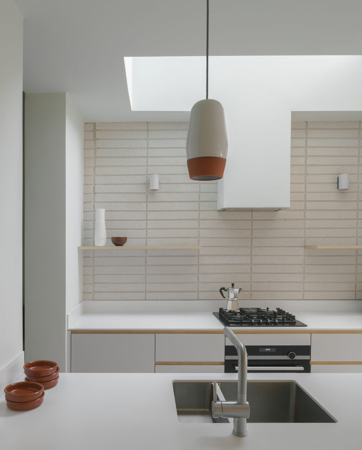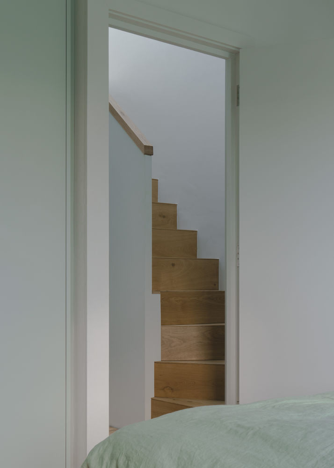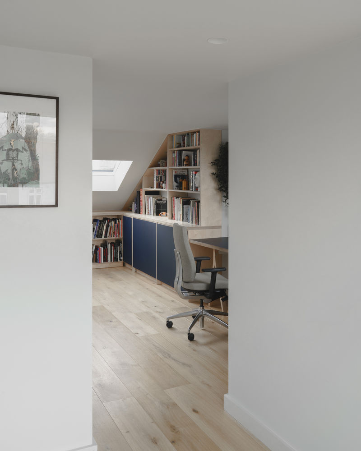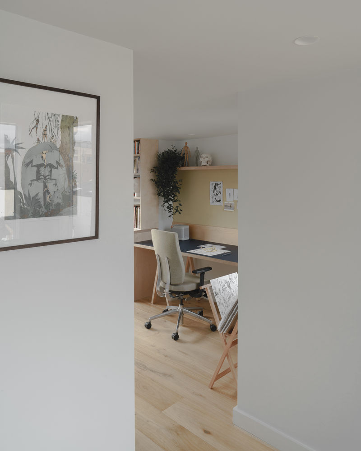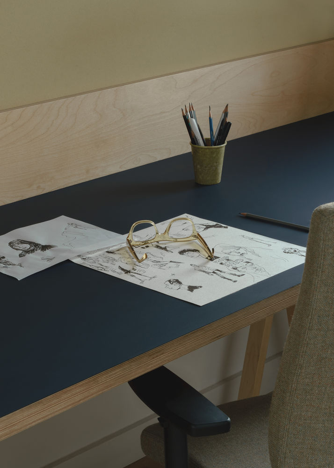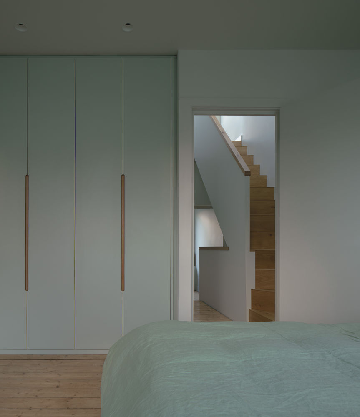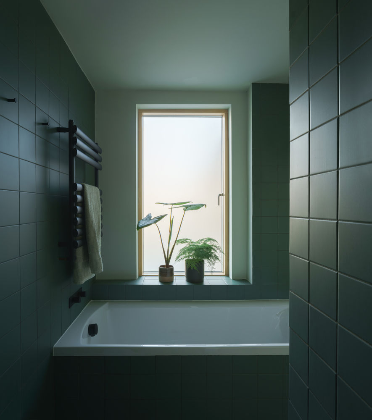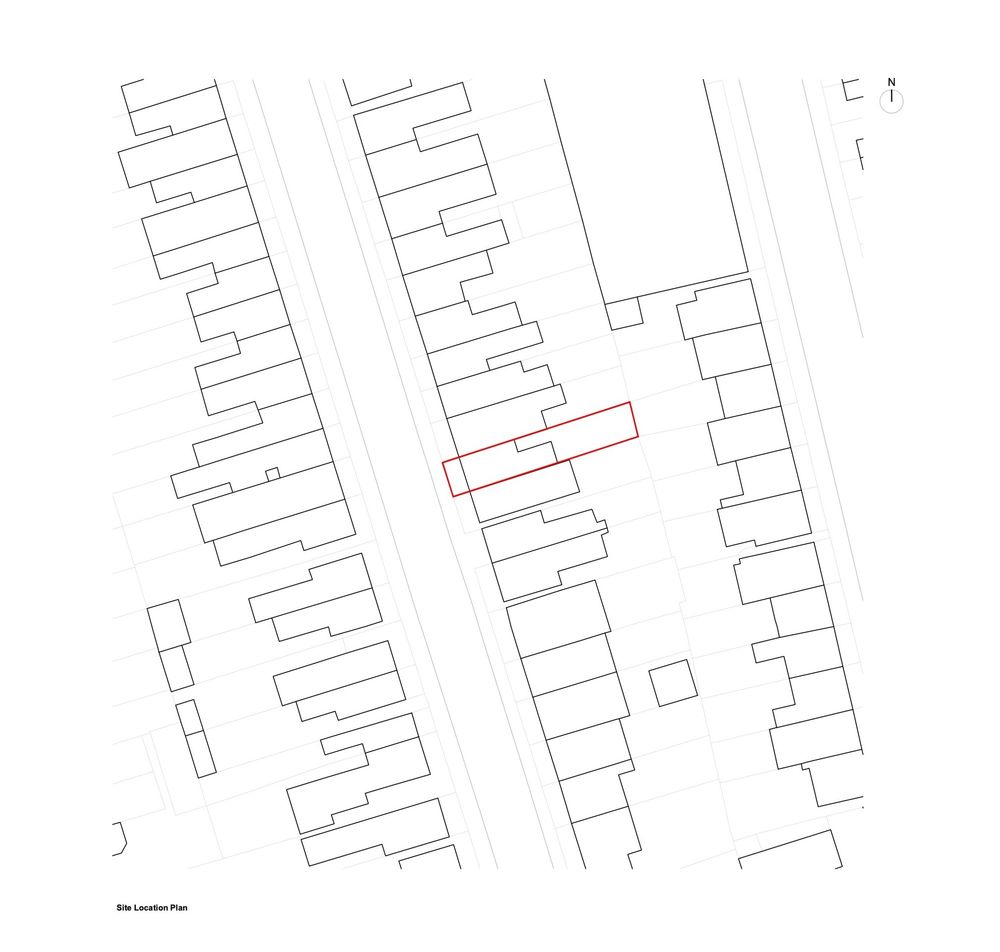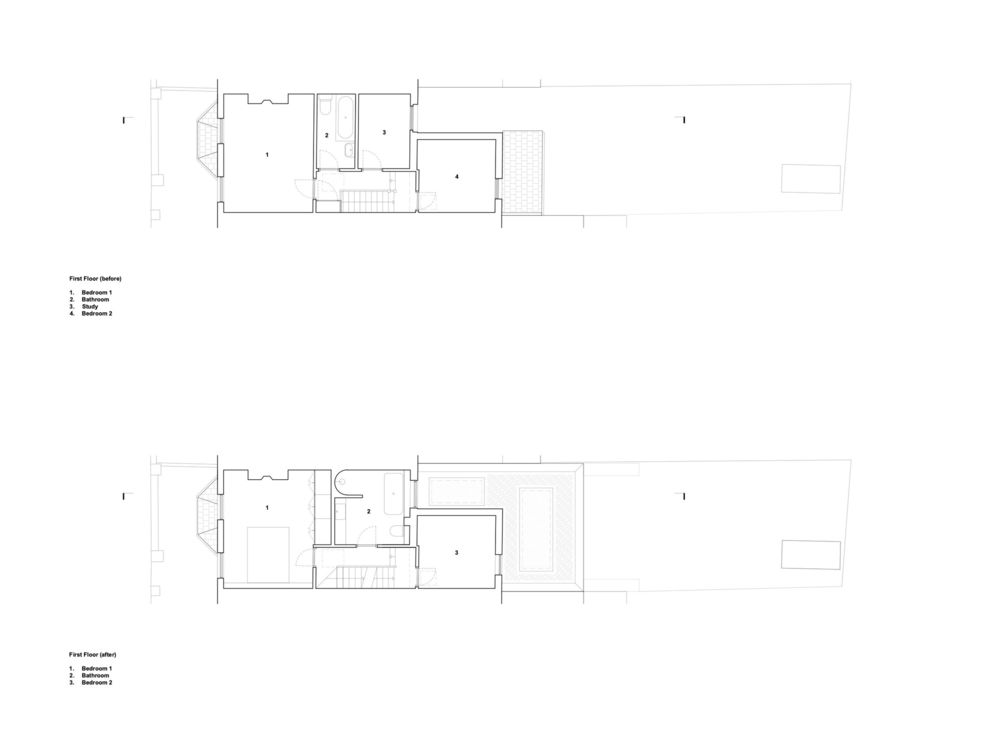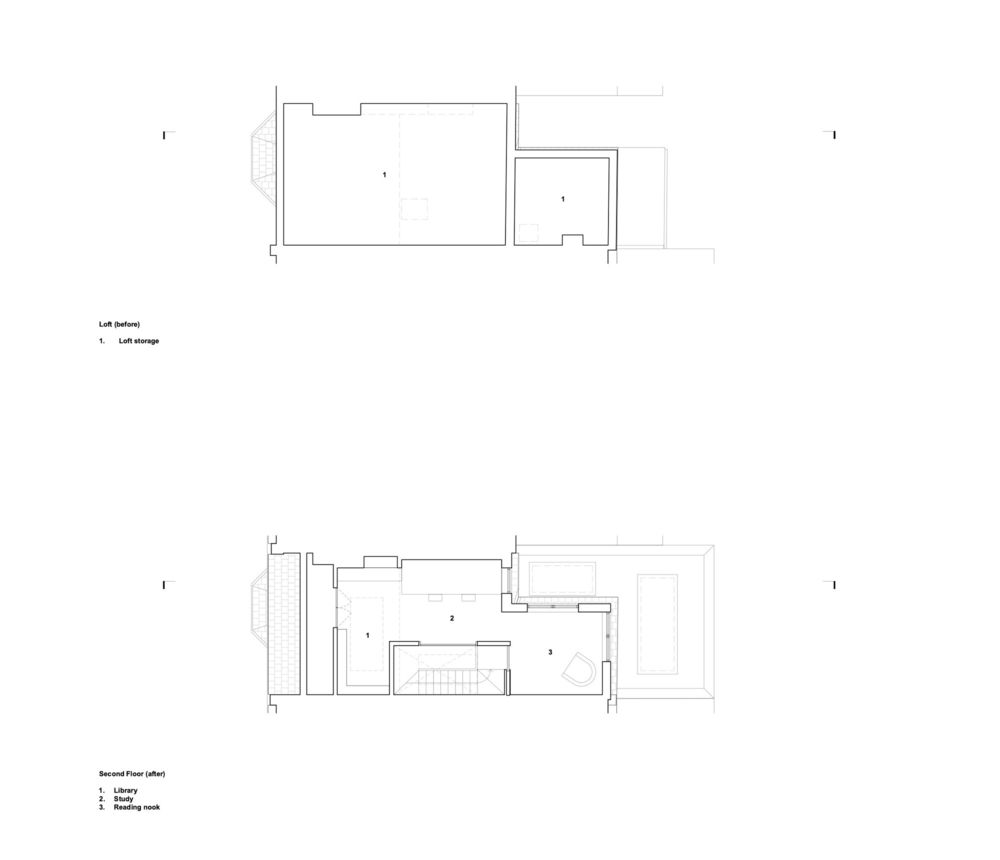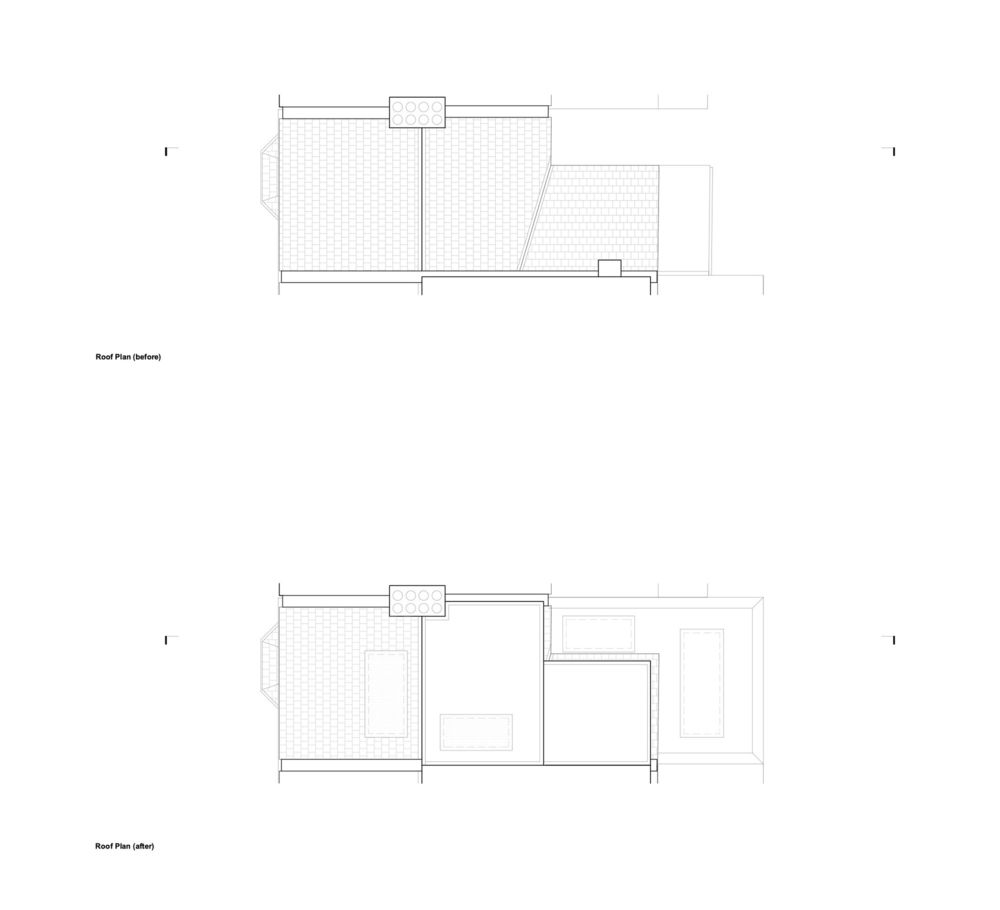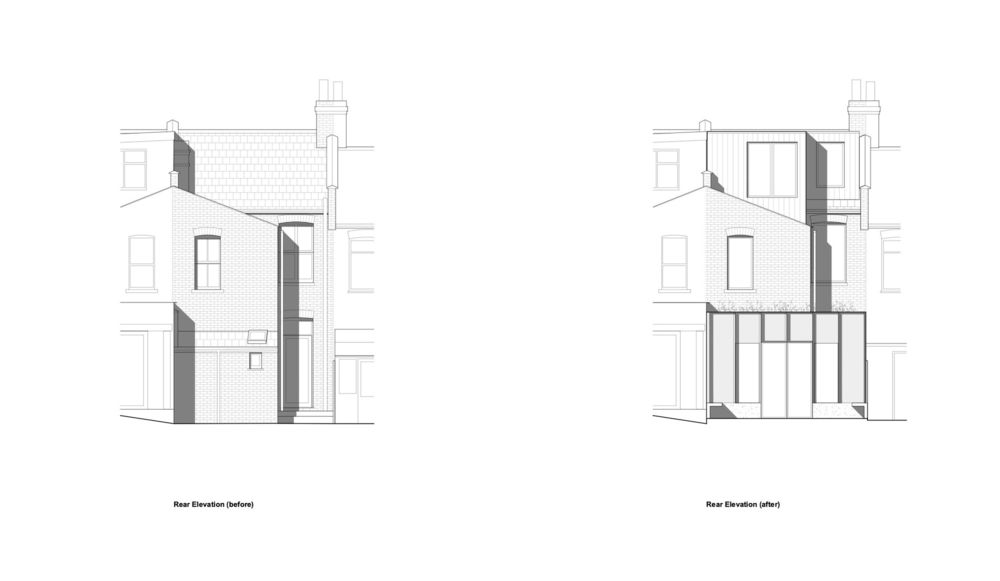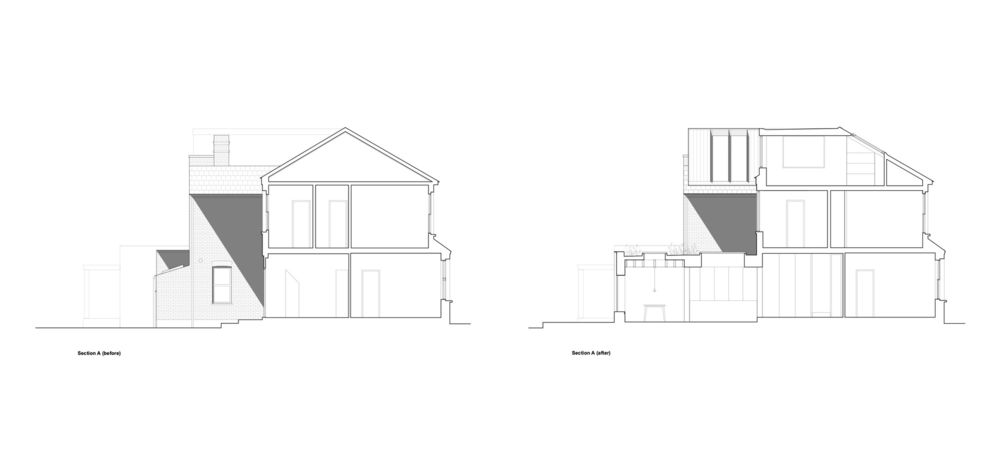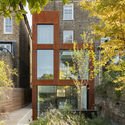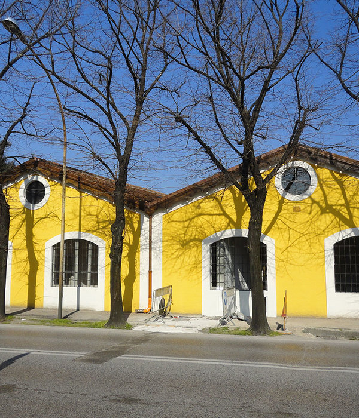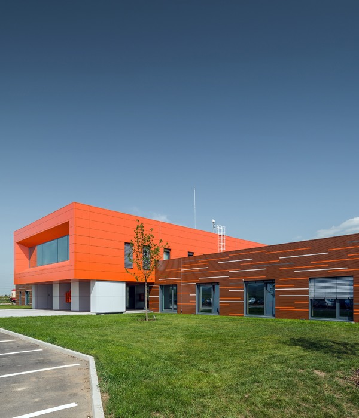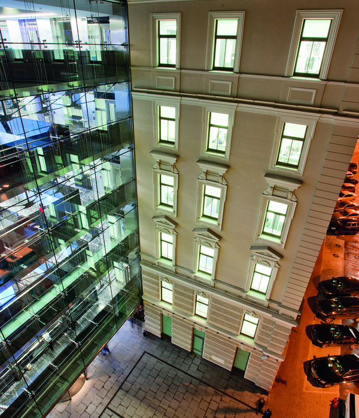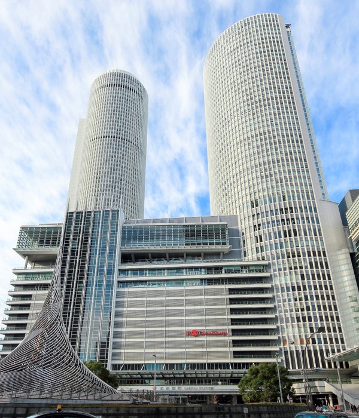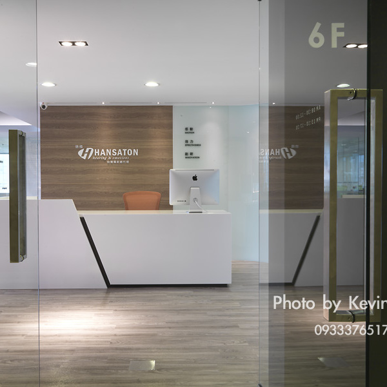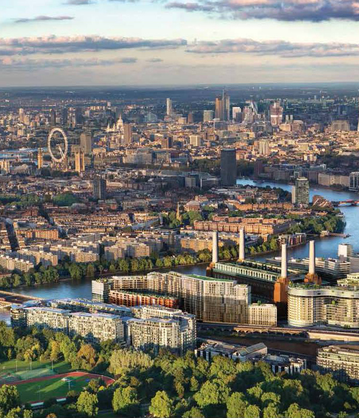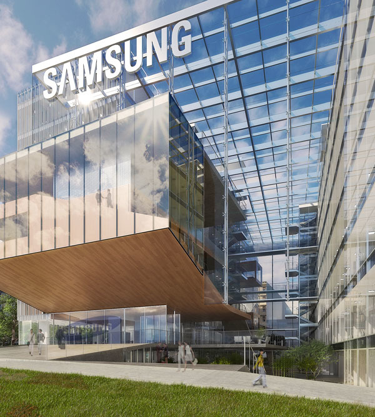色彩斑斓的现代公寓设计
Located in a densely populated, busy street close to the impressive town hall building in Walthamstow the existing terraced house dates back to the 1920s. With both neighbours having rear extensions (one being built concurrently to AR) the terrace features a hotchpotch of largely, banal rear extensions tacked on over the decades.
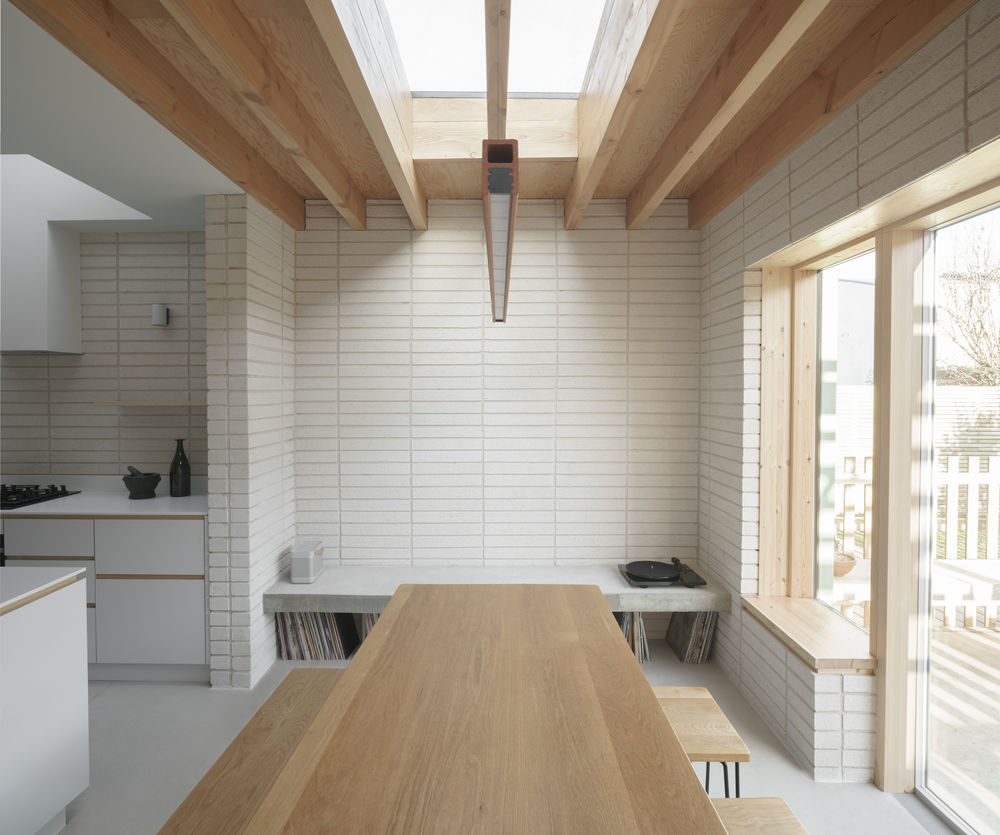
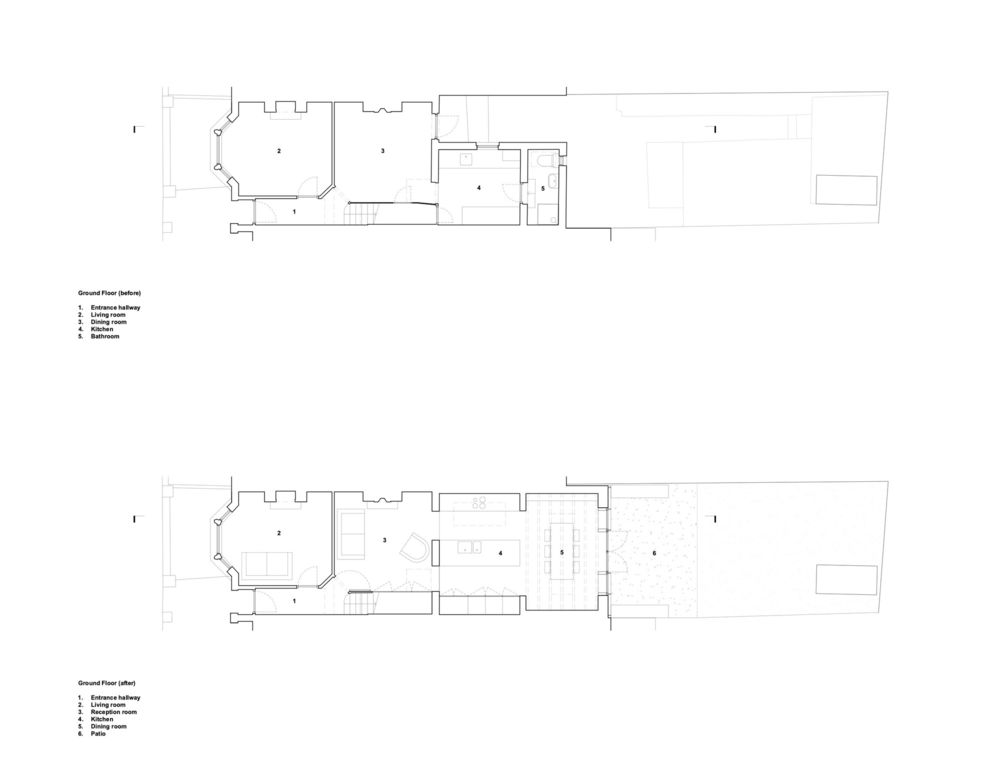

Having lived at the property for several years the creative clients – an illustrator and librarian asked DEDRAFT to extend and modernise their home to create a bold external aesthetic, differentiating the new additions from the multitude of other extensions that dominate the rear. They were, however, keen to retain the low-level boundary fences, maintaining neighbourly interaction and to enable the garden to feel less boxed-in and isolated.
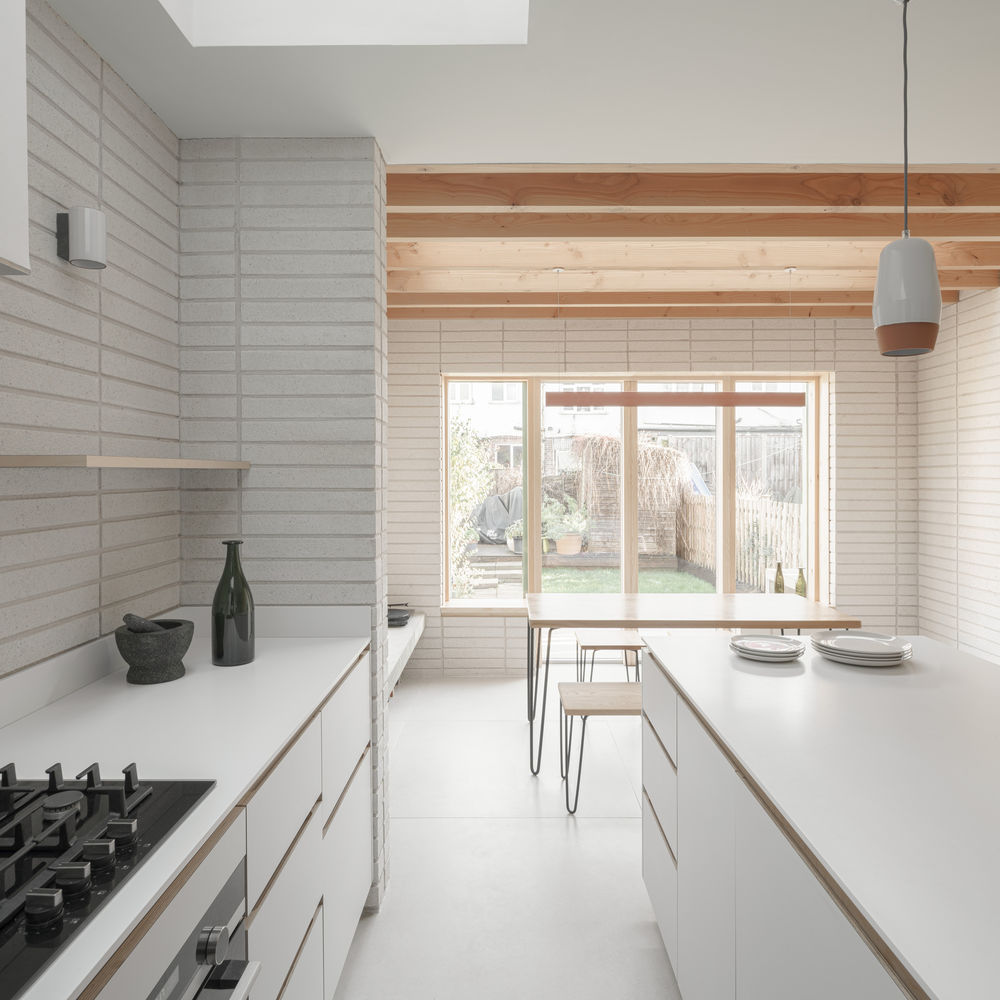
Undertaking a feasibility study identifying the potential for expansion on all floors the most efficient approach, given the small existing footprint, was to add a full-width, single-storey addition on the ground floor, extending to meet the depth of the neighbour’s rear addition. This involved infilling along the length of the side return (typical of many L-shaped London terraces) then wrapping it across the garden, slotted between the adjacent additions. With a narrow plot width, it was necessary to maintain a single through route from front to back resulting in the kitchen being pushed to the extents of the plot with a large central peninsula. These interconnecting linear spaces is a continuing theme across all floors, without the benefit of a linear hallway.
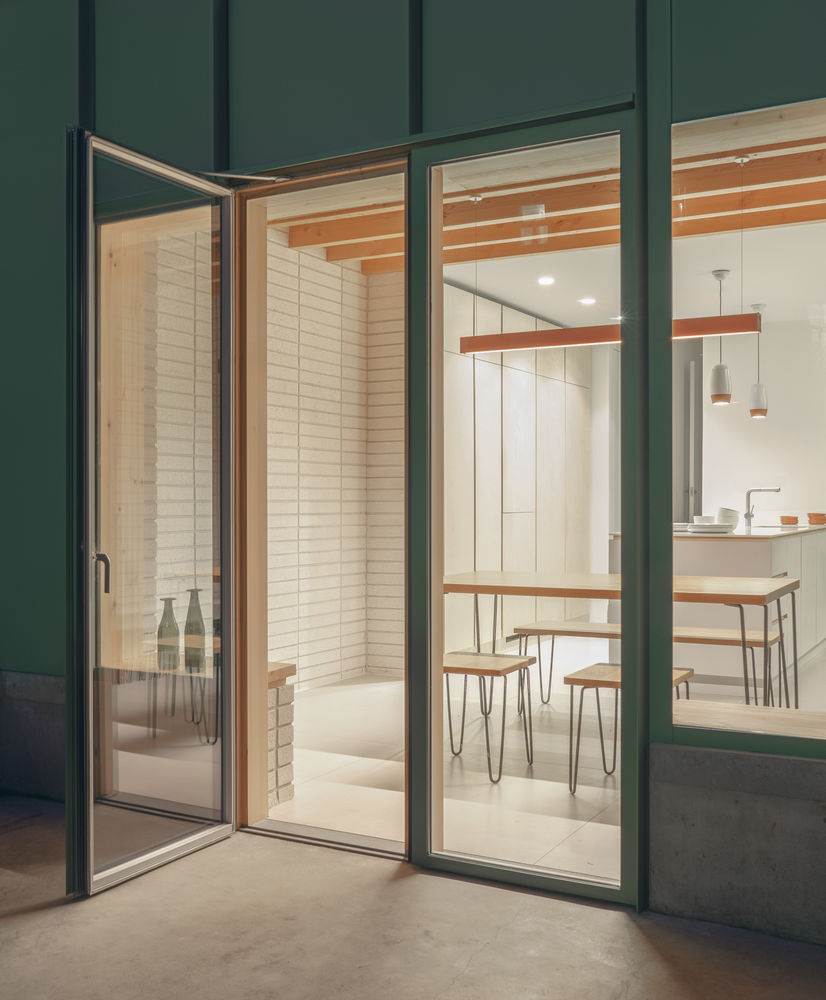
Externally our client was keen to add a flourish of colour to bring contrast and warmth to the rear. Initially, an in-situ concrete plinth was cast to ground the new structure, and the concrete extruded out to form the patio finish. External concrete benches then project running along both boundaries, folding down to meet the patio finish.
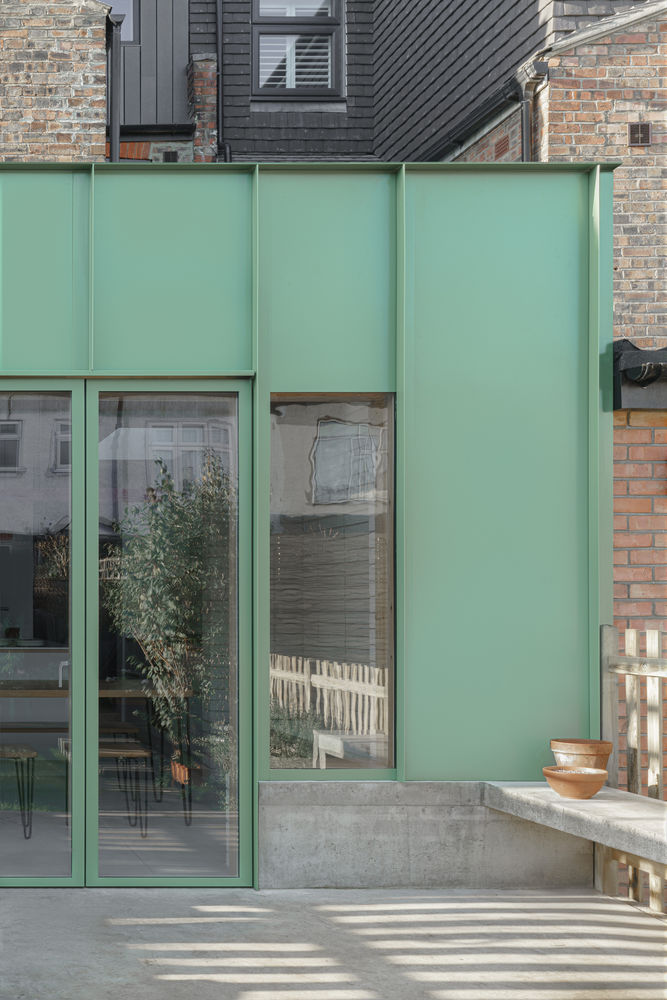
Opting for a dusty green aluminum clad finish we wanted the facade to be more expressive, detailing a cladding system with an increased depth to the shallow generic standing-seam of typical metal-cladding systems. This increased depth applies to vertical fins, the door opening as well as the slender parapet detail. This simple detail adds rhythm, exaggerating the depth that articulates the facade catching the light differently throughout the day. Aligned with the composite timber/aluminum window system the lacquered natural pine internal mullions add further depth to the external skin, working together with the exposed structural Douglas Fir roof joists. These joists slide unbroken across rooflight openings, casting shadows to the internal kitchen /dining space directing one's view out over the rear garden.
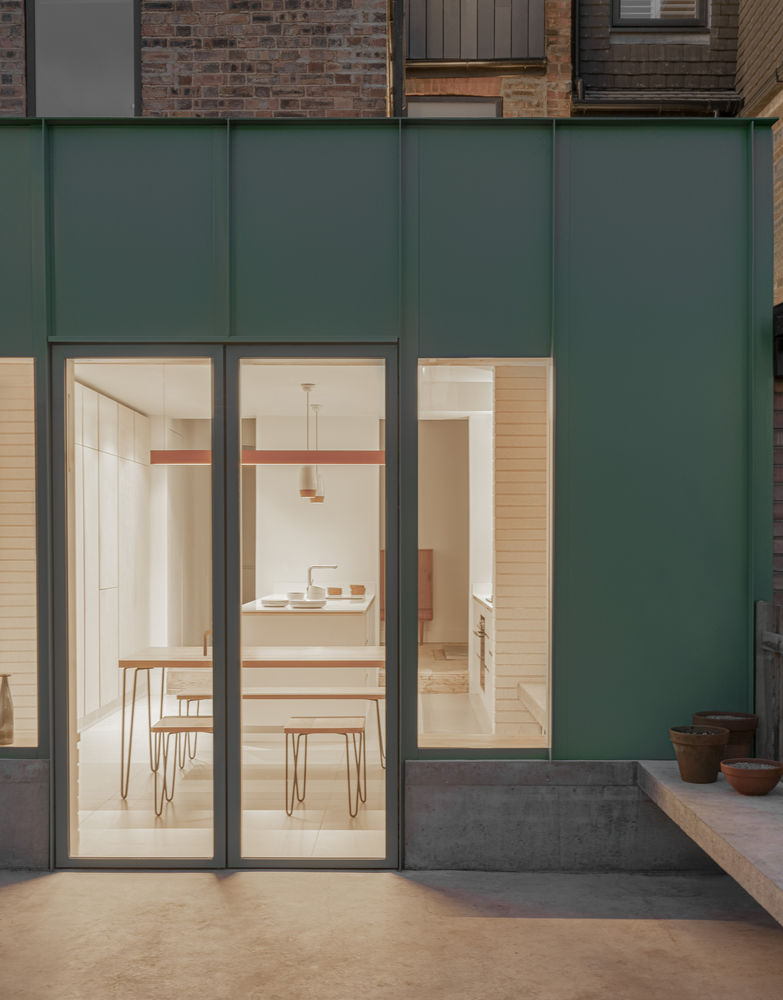
The interior is muted with large format, concrete floor tiles. exposed stack-bonded light-grey concrete blocks enveloping the ground floor walls, forming a backdrop for the bespoke light-grey and birch plywood handle-less kitchen. Simple joinery details have been highlighted to show simple ply lamination details with the seamless Corian worktops providing a soft and clean surface, not overpowering the compact space. To maintain the muted palette some door lining details were omitted during the build to avoid what would have been visually excessive.
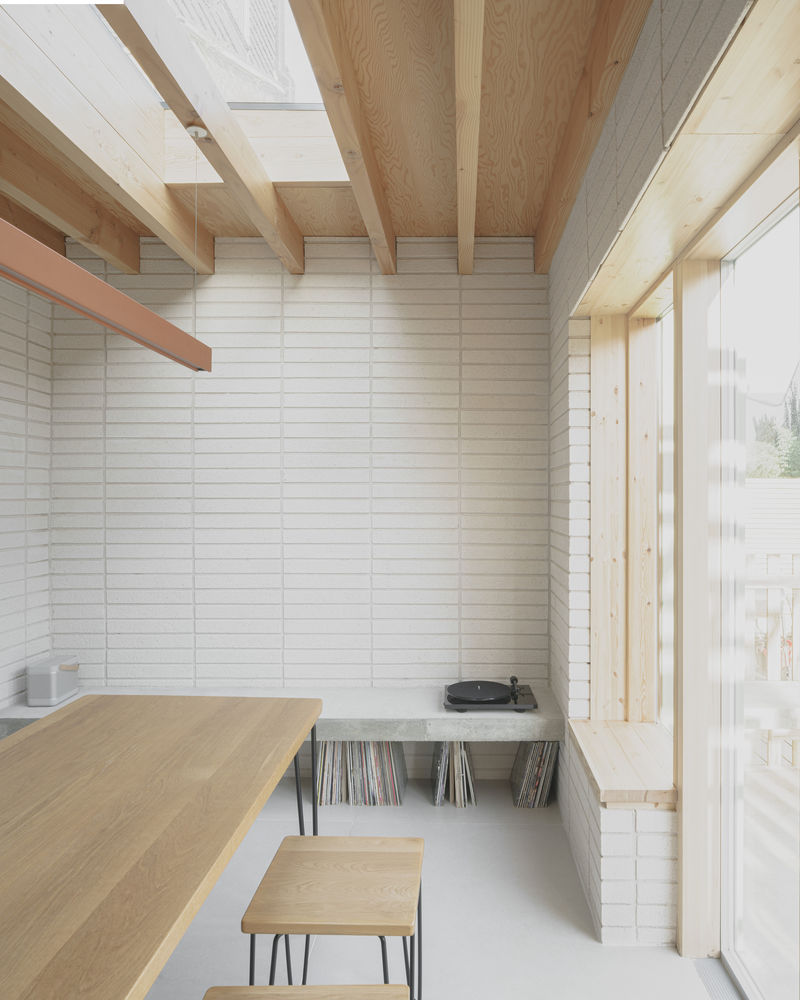
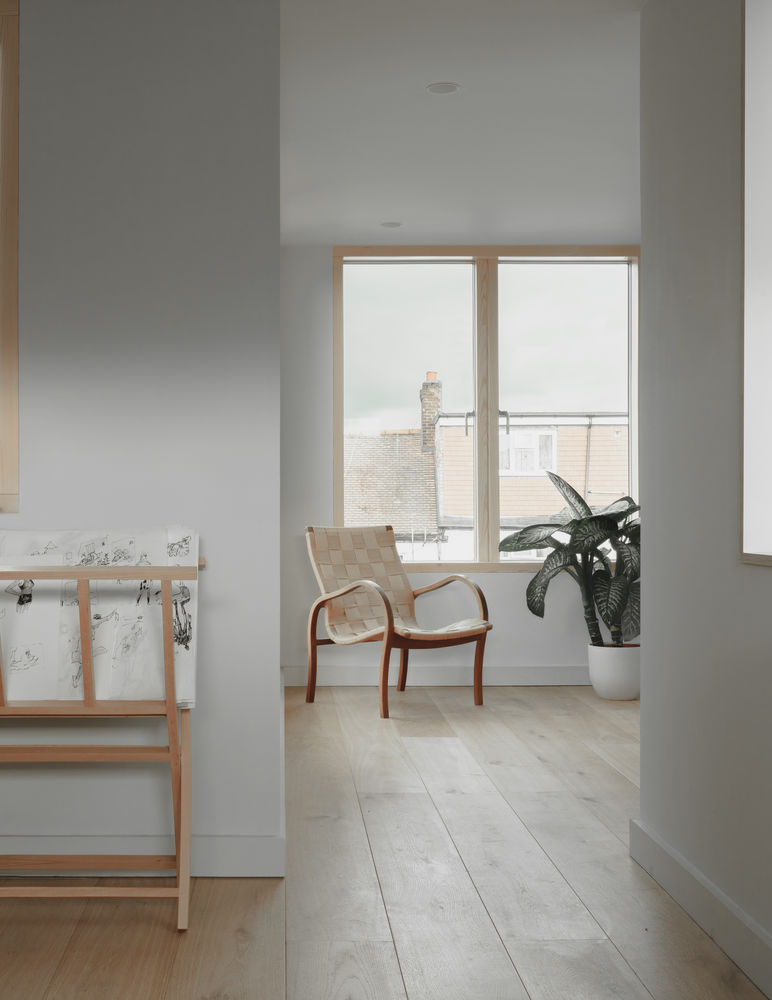
To the first floor, the internal walls were reconfigured to make more efficient use of the space, removing a window-less central bathroom and freeing up space for a new naturally-lit bathroom pushed to the rear. This family bathroom features a very simple palette of materials with matt-green tiles of varying sizes, a bespoke Corian basin and vanity, and brassware in a matt black finish.
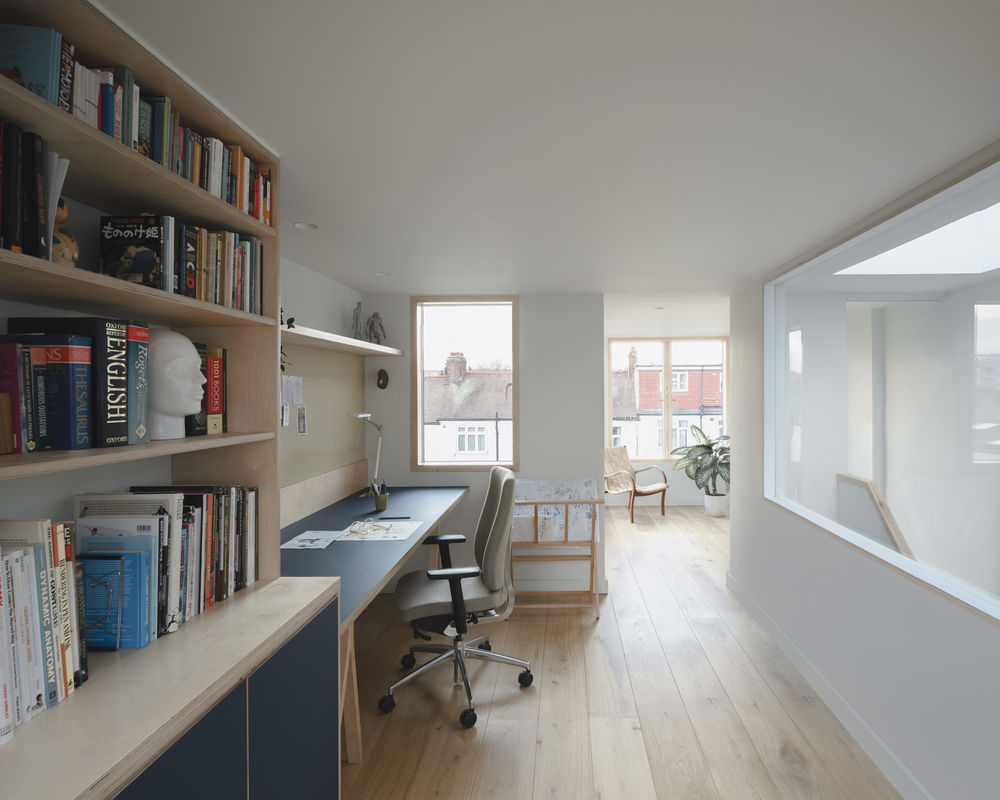
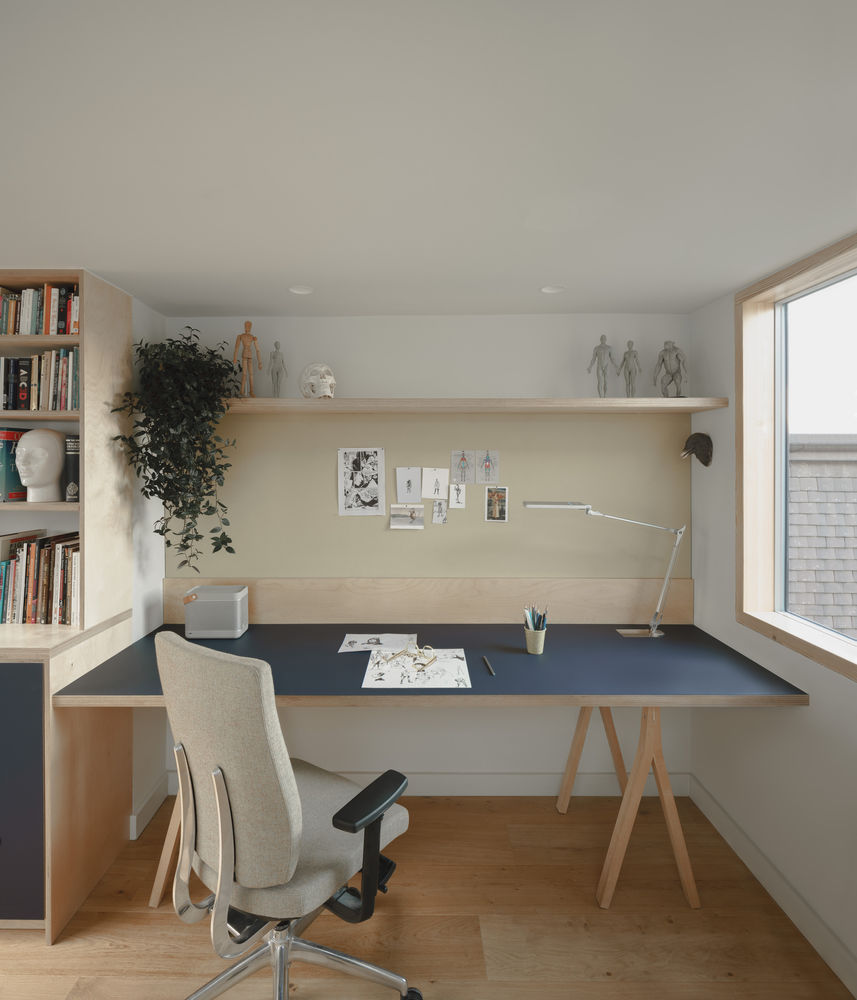
A new double-height space was also formed centrally into which a new oak staircase was inserted providing access to the converted loft space. A large oversailing rooflight admits natural light which then finds its way to the main space via a large internal window. The loft houses the clients’ illustration studio, integrating a well-lit reading room to the rear, with an aesthetic that echos the lacquered natural pine internal mullions of the ground floor addition. An additional electric rooflight inserted in landscape format to the front pitched roof was incorporated to better suit the proportions of the studio library, which features a bespoke desk space and shelving throughout housing the clients’ extensive book and figurine collection.
