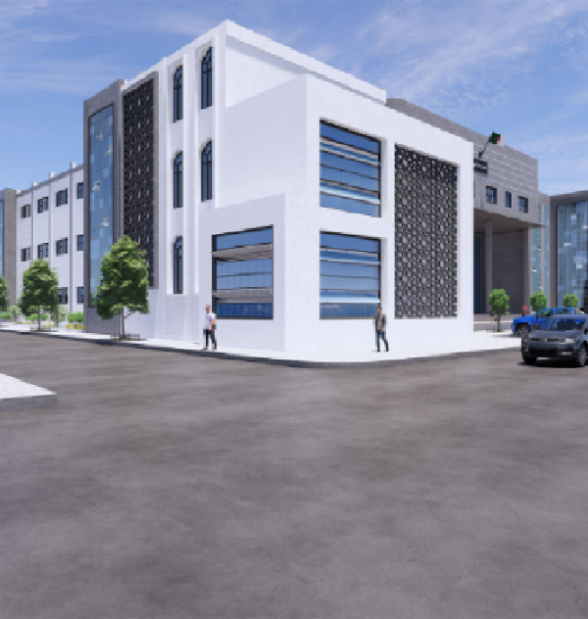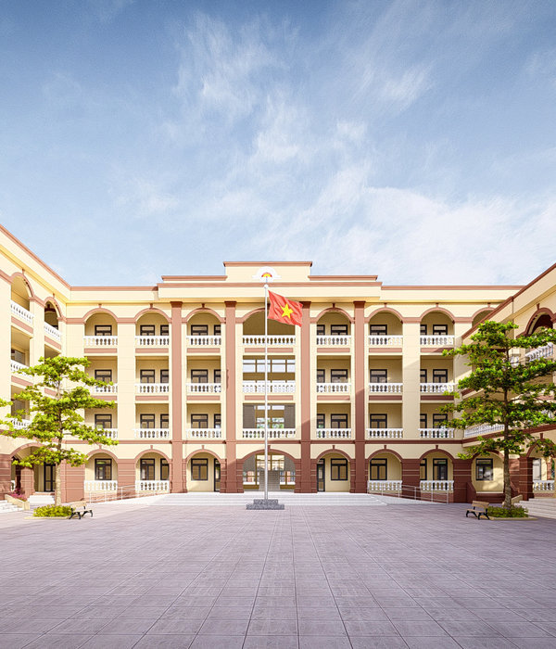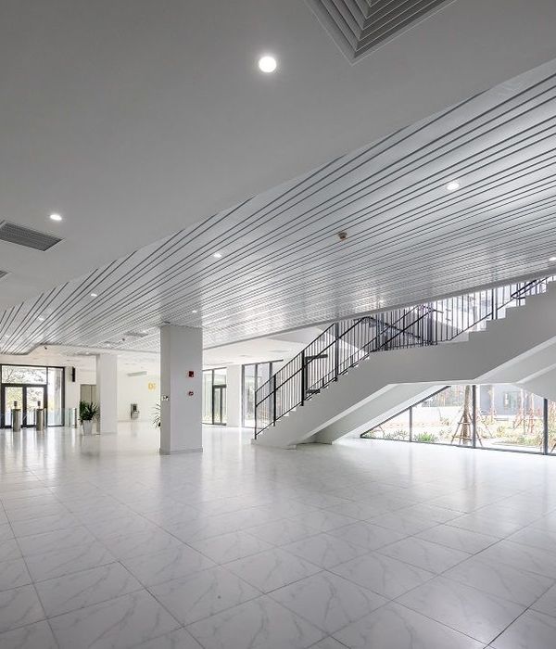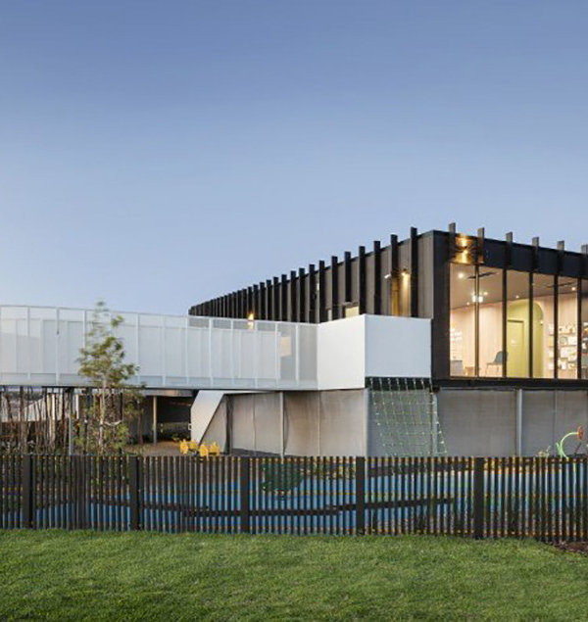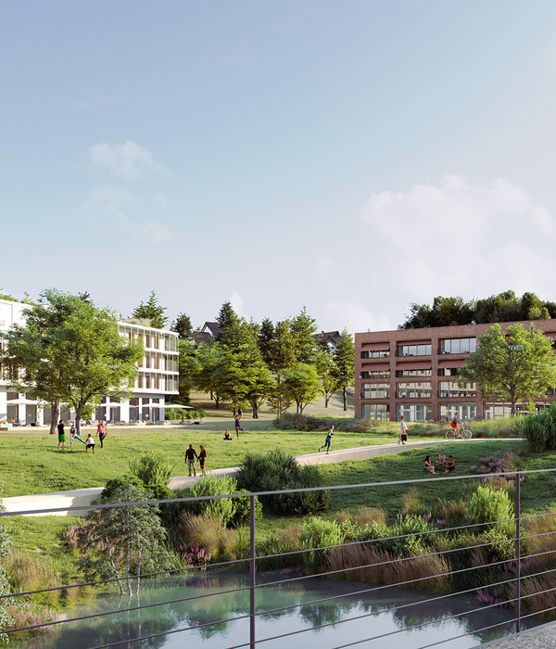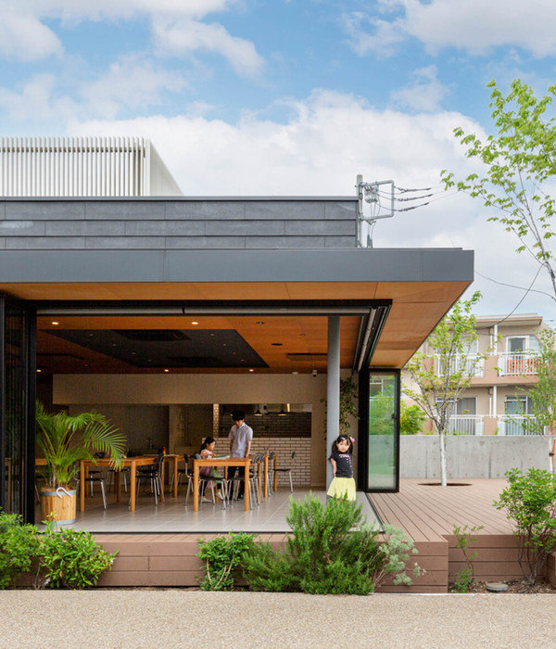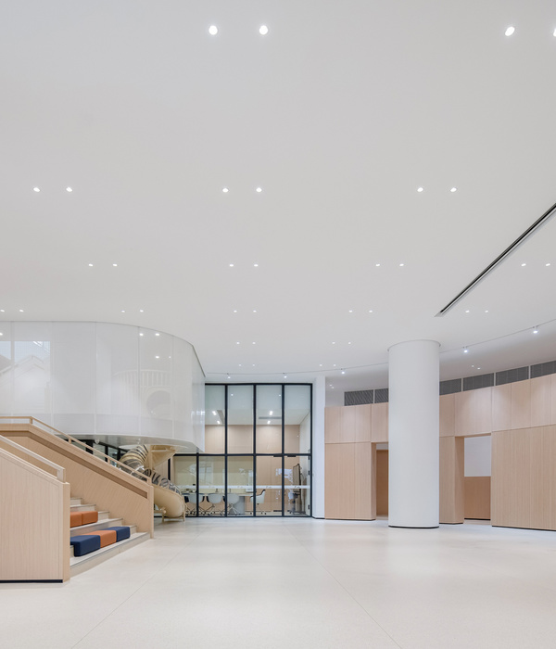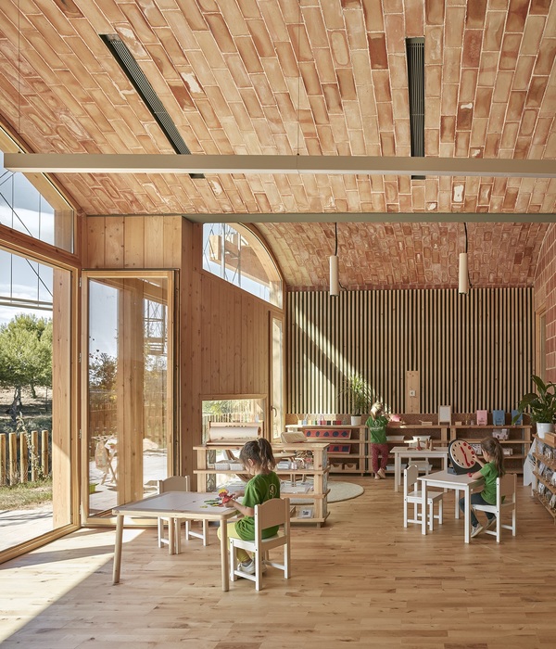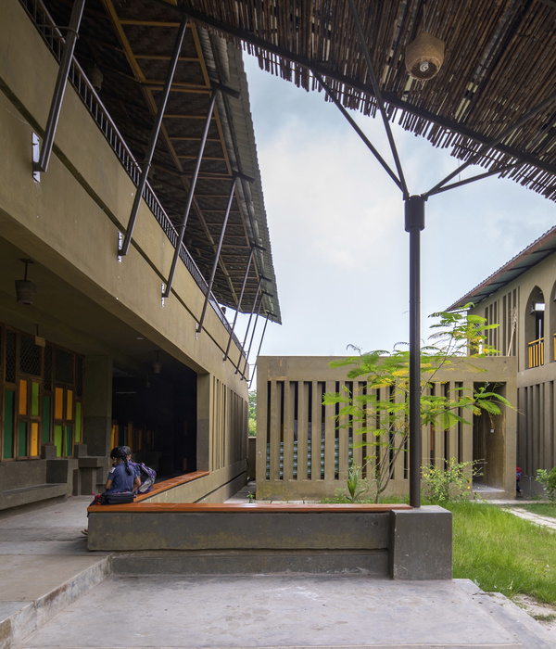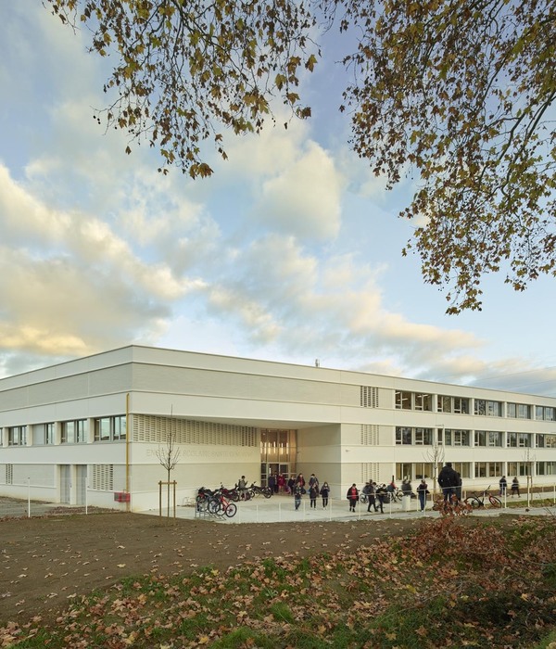Tecto Arhitectura was appointed to design an office building in Reci, Covasna, as the first large scale project with CLT structure in south-east Europe. The goals of the client extended from making a statement about its high standards and interst in high performance use of wood to the point of having a confortable and proper office as part of a larger work site.
The project concept aimed to respond to the required two-stories for around sixty people based on client’s design brief, meant to be made of massive timber (according to ustrian and Romainan regulations) and compling to the standards for Multi Confort criteria (according to the guidelines enlisted by Saint Gobain). The project strategy was, therefore, based on utmost ecological and long-term sustainability. But, both the interior space and the exterior volume were subject to aesthetic and functional design. The organizational hierarchy imposed the relative sepparation of two significant spaces, namely the ground and the first floor, while the fluidity of the workflow influenced the internal organization of the ground floor spaces, which benefit from large open offices.
One coomon characteristic of all the spaces is the close connection to the exterior, which was dealt with in both directe manners, such as the large window opening towards the surrounding hills and in more metaphorical ways, such as thevisible wood ceilngs and partitions, who enforce the wood image all over the space. Besides the lateral lighing provided by the office windows, the entrance and the reception, the more represenatative spaces ar light by a skylight over the stairs, which underlines a second, vertical movement direction, complementary to the definitory horizontal axis, which defines the two crossed floors.
Year 2016
Work started in 2014
Work finished in 2016
Client Holzindustrie Schweighofer
Cost 1500 euros/m2
Status Completed works
Type Office Buildings / Business Centers / Corporate Headquarters / Offices/studios / Interior Design / Lighting Design
{{item.text_origin}}

