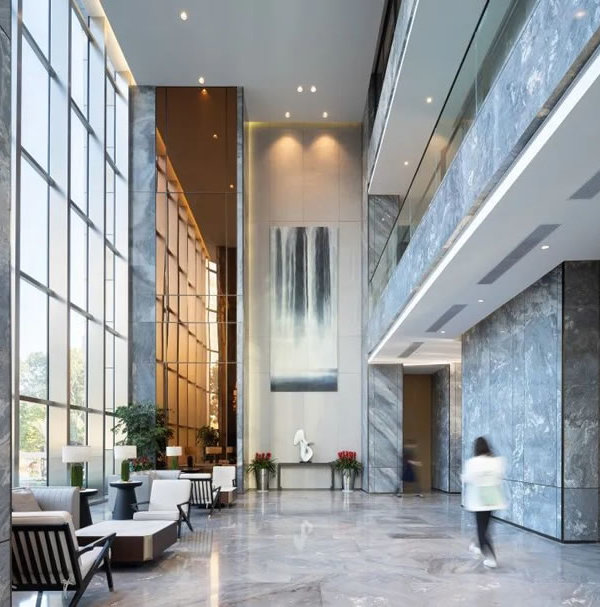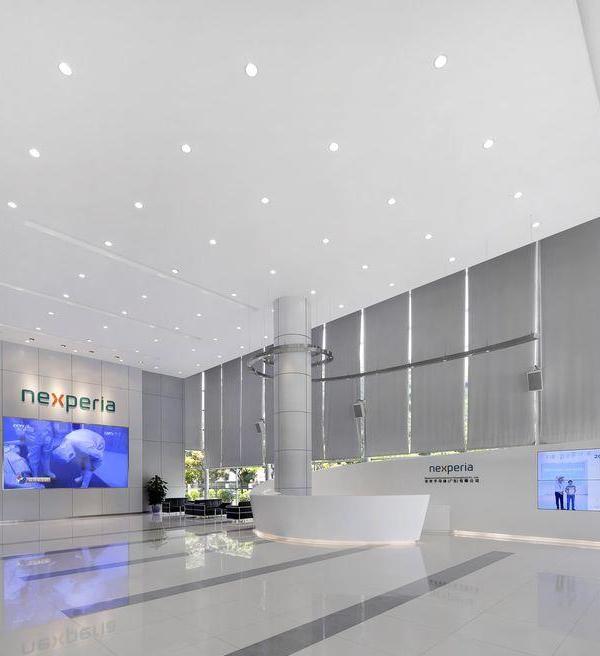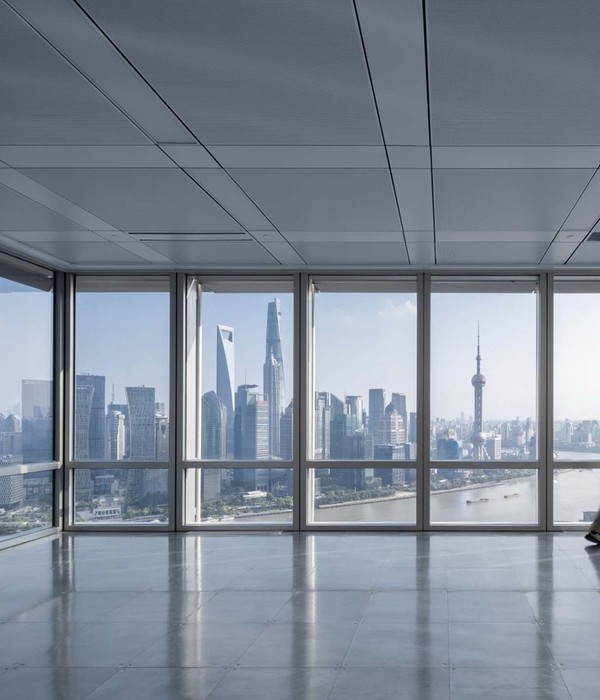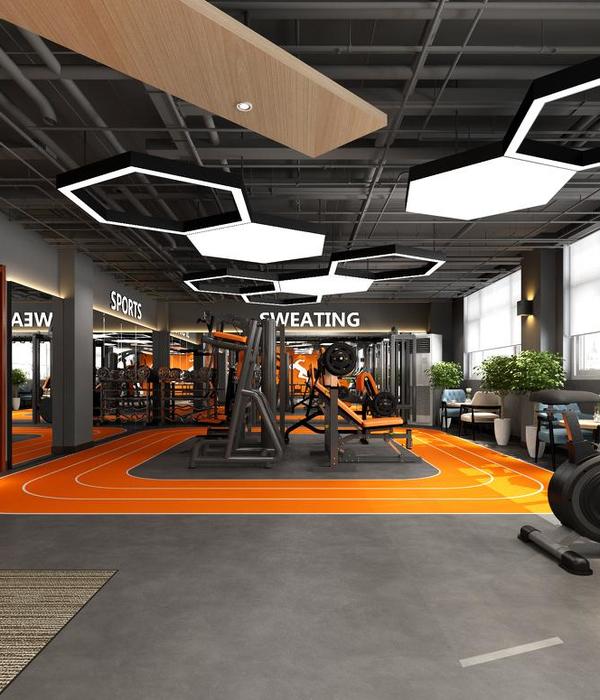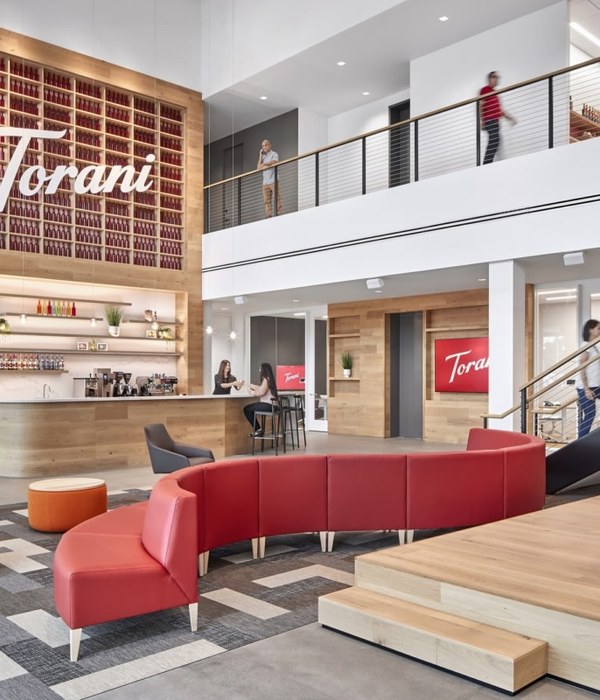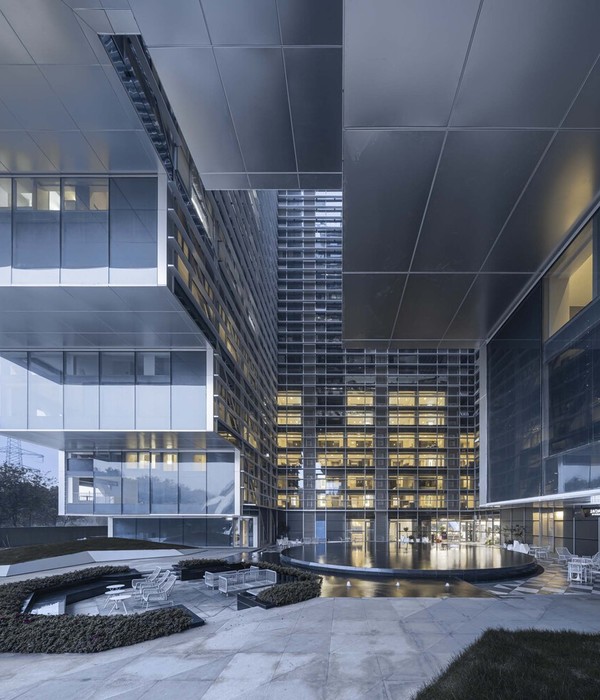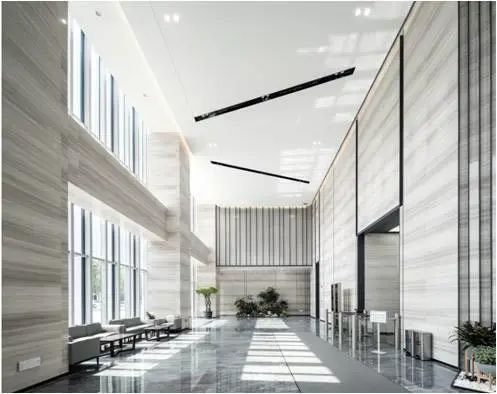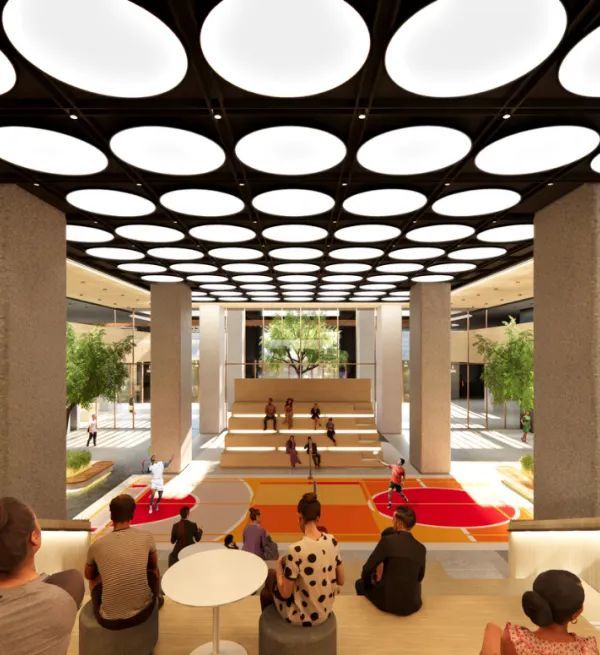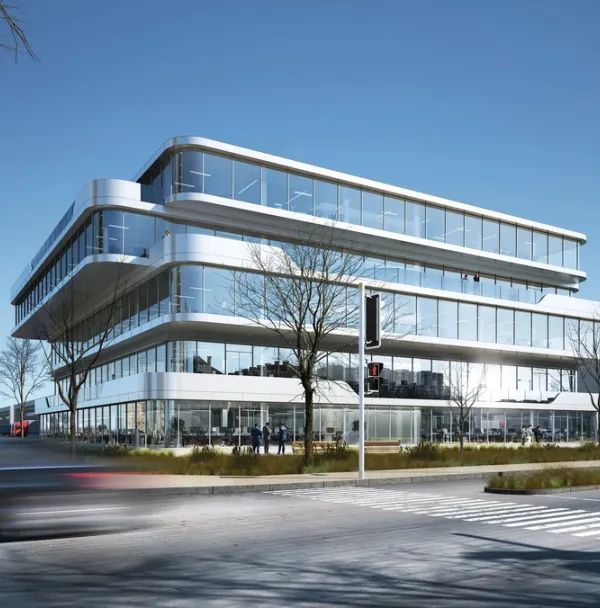由andblack设计工作室设计的Darwin Bucky展亭是一个“黑盒子”空间,可以用作展厅、市政厅、博览中心、表演场地乃至酒吧或夜店。它可以被放置在花园、展场或市中心。
andblack design studio unveils Darwin Bucky, a black box that can be used as an exhibition gallery, a town hall, an expo center, a performance arena, or even serve as a bar or a nightclub. It is designed to be placed in public gardens, exhibition grounds, or even in a city center.
▼项目概览,Exterior view © Edmund Sumner
设计团队从艾哈迈达巴德的背景出发,对这座城市中随处可见的表演剧场进行了重新诠释。通过多种文化活动,团队调查了使用者对功能性的剧院和展馆建筑的使用需求,随后打造了这座直径为12米的建筑原型——它最多可以容纳100人。
The city of Ahmedabad was chosen as the cultural context, with similar performance theaters scattered around the city. A prototype, 12 meters in diameter, was engaged through multiple cultural events to investigate user demand for an architectural product occupied as a functional black box theatre and an exhibition gallery; with a maximum occupancy of 100 people.
▼鸟瞰,Aerial view © Vinay Panjwani
Darwin Bucky展亭的目标是在设计领域的材料与技术进步之间取得平衡,并将金属与工艺方面的知识相结合。设计过程涉及高效的参数化模型,可以定制多个变量,以实现特定的体积。计算模型可以适应底座直径和动态的高度,并通过优化的多表面外观实现材料的效率。
Darwin Bucky aims to strike a balance between materiality and technological advancements in the field of design, and to engage the craft knowledge of metal as a material. The design process involves highly efficient parametric models which allow customization of several variables to achieve the specified volume. The computational model can adapt to the base diameter and dynamic heights to achieve material efficiency through optimized tessellation.
▼展亭局部,Close-up view © Vinay Panjwani
材料和组装 Materials and Assembly
展亭由预制部件套组构成,可以在现场进行干式组装,并在需要时进行拆卸。该结构由钢、木、铝和玻璃等传统材料建造,有着与传统建筑相当的耐用性和成本。展亭的施工既不需要基座或地基,也不需要重型的设备来进行运输和安装。
Darwin Bucky is designed as a prefabricated kit of parts that can be dry-assembled on-site and disassembled when required. It is made of legacy materials like steel, wood, aluminum, and glass, and the durability and cost of Bucky are comparable to that of a conventional building. It does not require a plinth or a foundation to build on, nor does it require heavy equipment for transportation and erection.
▼多表面的结构,The tessellated structure © Vinay Panjwani
▼窗板可以转动开启,Window panel is designed to pivot along its central axis © Vinay Panjwani
轻质的模块化隔热板借助预制和扁平包装实现了高效运输。除了骨架的稳定性,圆锥体的造型和三角形图案的板材拼接方式均能够很好地满足声学要求。
Lightweight, insulated modular panels are prefabricated and flat-packed for efficient transportation. In addition to skeletal stability, the conical shape and triangulated planes on the fascia respond well to the desired acoustics.
▼模块化隔热板表面,Exterior of the lightweight, insulated modular panels © Edmund Sumner
▼外观细节,Detailed view © Vinay Panjwani
▼组装阶段,Assembly phase © Vinay Panjwani
结构 Structure
“直白”的结构为展亭赋予了一种独特的美学语言。520立方米的宽敞容量通过现场组装的外壳结构得以实现。1毫米厚的折叠金属隔热板组成了一个扁平包装系统,可以用集装箱运输。分布在整体造型上的棱线将建筑结构固定在底座上,这种构造为建筑带来了116平方米的开放式平面,以及打破单调感的动态轮廓,从而为使用者营造出独特的空间体验。
The unique aesthetic language is achieved with an intention of structural honesty. The spacious volume of 520m³ is achieved through a unique shell structure that is assembled on-site. A flat-pack system of 1mm thick folded metal insulated panels can be transported in a shipping container. Ridges mapped throughout the form anchor the structure to the base pedestal. The tectonics allows for an open floor plan of 116m², while the dynamic silhouette of the space breaks monotony. This further contributes to a unique spatial experience for its occupants.
▼116平方米的开放空间,The open floor plan of 116m² © Vinay Panjwani
▼功能场景效果图,Programme – rendering © Darwin Projects
结构上的脊线起到了分散负荷、隐藏电气管道和氛围照明的作用,并采用了独特的细木工板进行防水处理。门厅被设置在中央脊线的最高点下方,并向外延伸形成一道入口大门。砖砌的底座将结构错落有致的轮廓汇聚在一起,与显著的金属结构形成了相辅相成的关系。窗体的下班部分用于空气流通,窗板可以沿着中轴线转动,与建筑的多表面纹理无缝地衔接为一个整体。
The ridges of the structure are designed for load distribution, electrical conduits, and ambient lighting, with unique joinery for waterproofing. The doorway is placed at the highest point on the intermediate ridge, extending outwards to form a threshold. A brick base binds the staggering edge and compliments the stark nature of the metal structure. Windows are provided on the bottom half of the form for air circulation, and a unique window panel is designed to pivot along its central axis; aligning seamlessly with the tessellated structure.
▼展亭夜间灯光效果,Darwin Bucky with lights on © Vinay Panjwani
▼多原型组装示意,The combination of prototypes © Darwin Projects
{{item.text_origin}}

