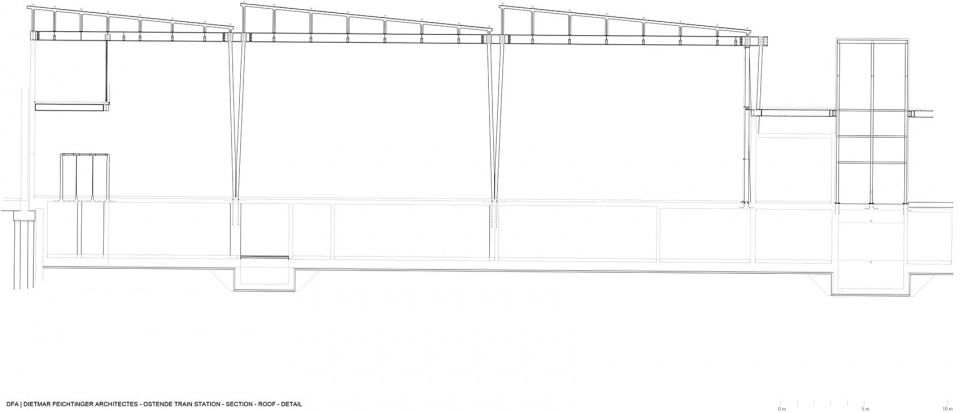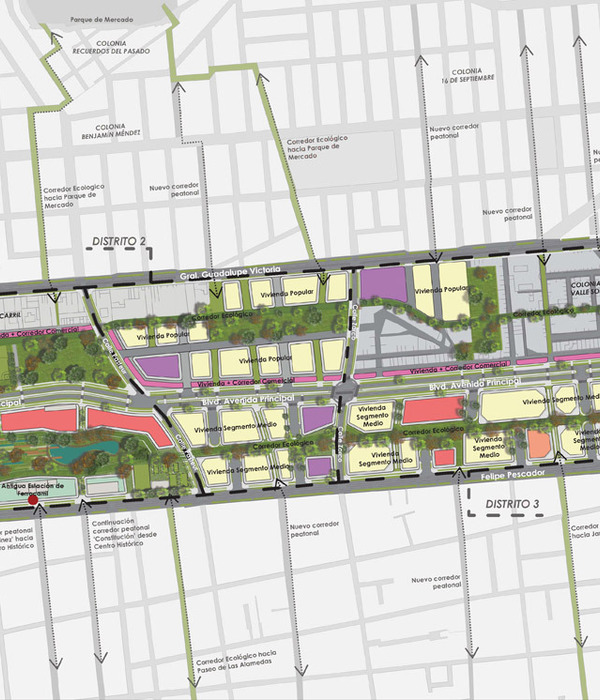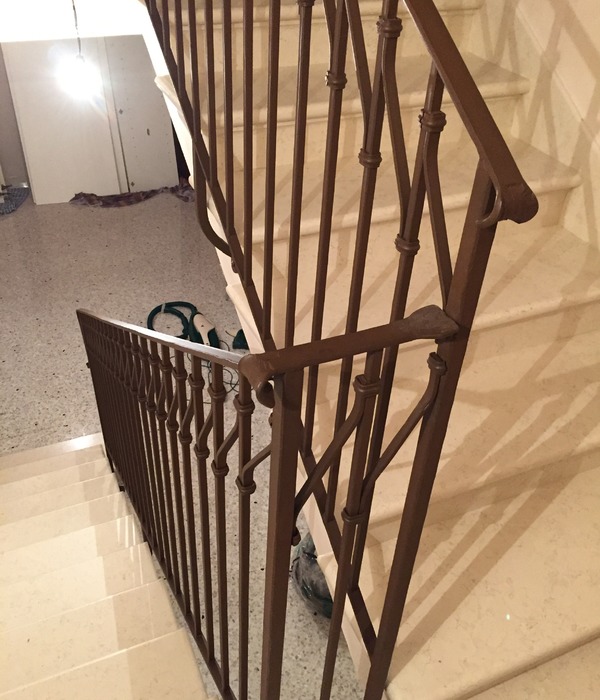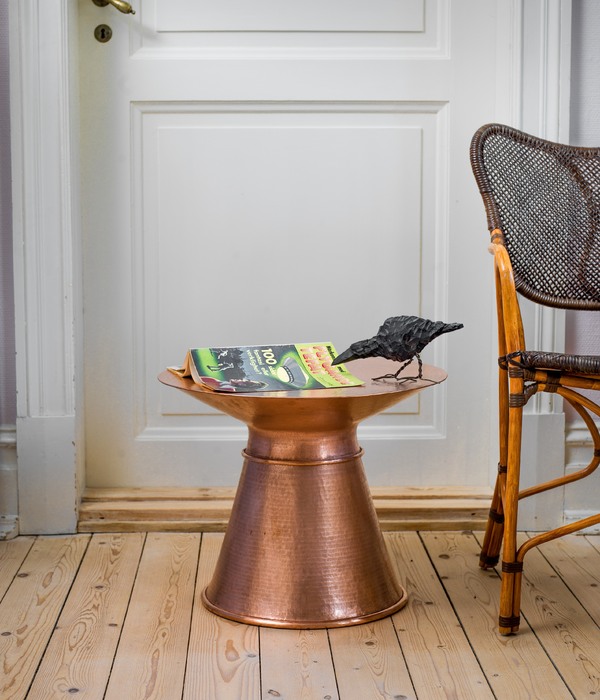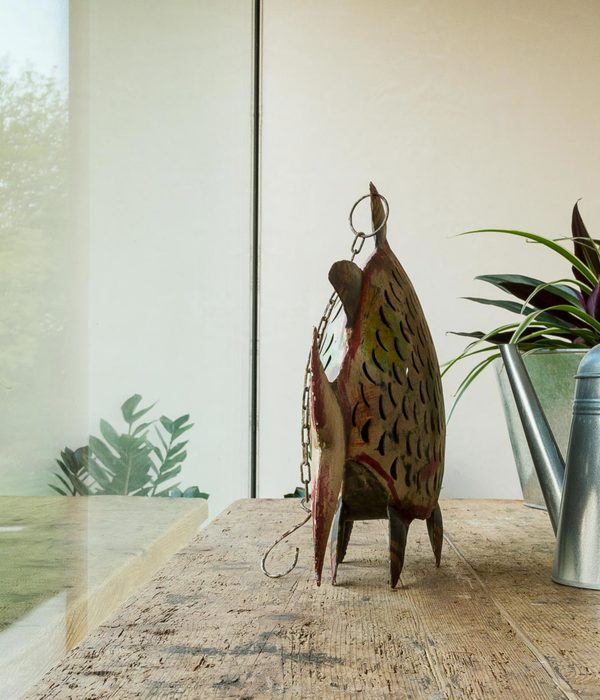奥斯坦德车站,比利时 / Dietmar Feichtinger Architectes
自国王利奥波德二世下令建造如今的奥斯坦德车站,已过去了100多年。这座布尔乔亚式的建筑有着华丽的外表,堪称“海滨城市皇后”。随着城市的发展,车站也在不断扩大,已成为广受欢迎的交通枢纽,每日都有成千上万的旅客在此搭乘火车、有轨电车、公交车,以及渡船或游轮。
It is more than a hundred years since King Leopold II had the current Ostend station built. A bourgeois building with a magnificent architecture, worthy of the “queen of seaside towns”. Just like the city, the station has also expanded. It has become a popular transport hub, where thousands of passengers find their way every day to take a train, tram or bus, or a ferry or cruise ship.
▼项目概览,General view © David Boureau
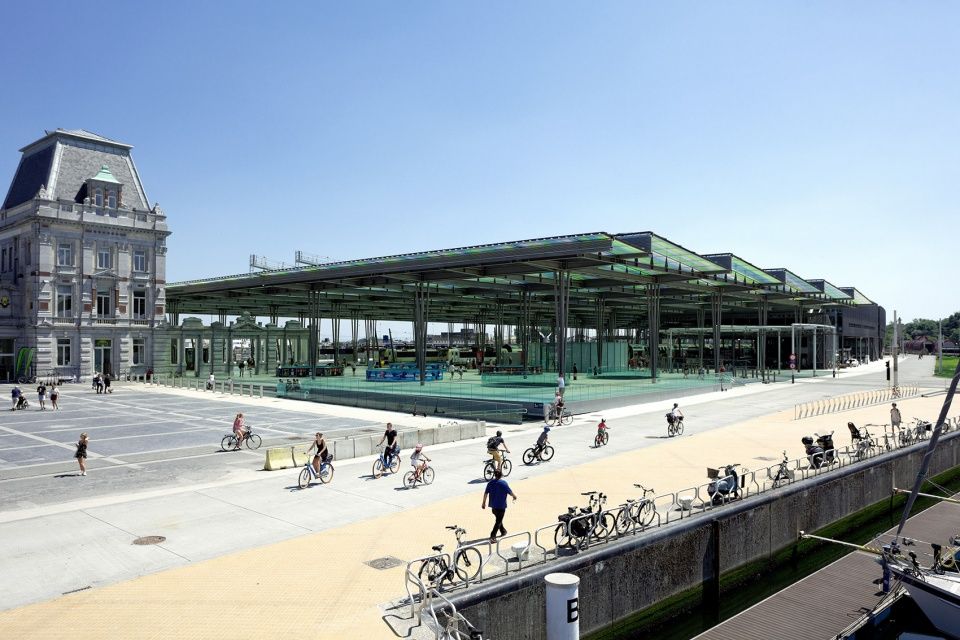
为了满足众多旅客的需要,该地的基础设施在多年间变得越来越复杂,建筑物和停车场地混在杂一起,显得十分混乱。随着使用公共交通的人日益增多,这种限制进一步阻碍了发展的可能性。为此,项目合作伙伴投资翻新了这处位于海边的独特车站,并计划将其打造为一个领先的交通枢纽。
名为“station aan zee”的大型项目于2012年启动,旨在翻新并振兴车站及其所在的区域。该项目的内容包括: -重建停车场和有轨电车站 -在不违反建筑分级的前提下对车站进行翻新 -修建新的站台 -修建大型的顶棚,使其覆盖站台、有轨电车站、公交站和自行车停放点 -拆除部分体量过于庞大的滨水建筑,从而开辟人行通道 -拆除有轨电车站,并将其迁至原来的港口区 -美化车站广场
For these many travelers, an increasingly complex infrastructure has developed over the years to provide a confusing mix of buildings and parking lots. This limitation makes it impossible to pursue development as more and more people use public transport. Therefore, the project partners are investing in the renovation of this station, with its unique location right by the sea. They are making this seaside station a leading transport hub.
A large-scale project called “station aan zee” started in 2012 to renovate and revitalize the station and its district. It provides for: – the reconstruction of the car parks and tram station – the renovation of the station, without violating the building’s classification – the construction of new platforms – the construction of a large canopy covering the platforms, tram and bus station and bicycle parking – the demolition of part of the waterfront buildings, which have become too large, in order to create pedestrian access – the destruction of the tram depot and its relocation to a former port area – the beautification of the station square
▼从新的顶篷结构望向既有的车站广场,Station square from the new canopy structure © David Boureau
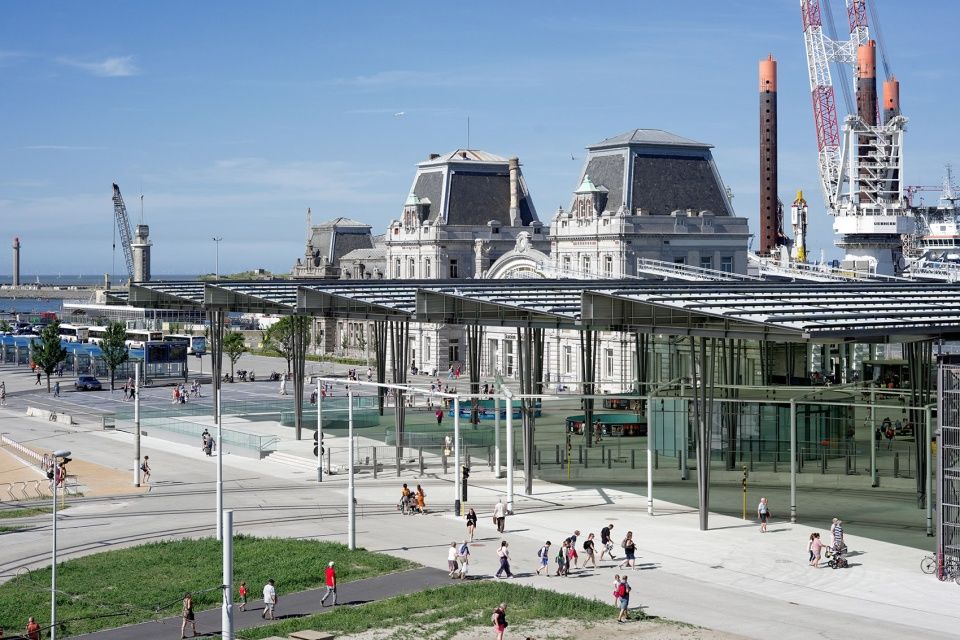
由于出站室遗留的墙壁已被分级,因此决定保留这座没有屋顶的墙,并拆除屋顶和其他墙壁。新顶篷的一部分跨越了这座老墙。旧电车站已于2019年拆除。现在,自行车停放处被设置在地下,一系列圆形中庭俯瞰着站台和车站大楼之间的空间;有轨电车站与火车站的距离较原先拉近,沿着火车站台还修建了一个多层的停车场。
As the remaining walls of the exit room were classified, it was decided to demolish the roof and other walls and to keep the only classified wall, without a roof. The new canopy partly spans this old wall. The old tram station was demolished in 2019. The bicycle parking is now underground with a series of round atriums overlooking the space between the platforms and the station building; the tram station is closer to the train station and a multi storey car park has been built along the train platforms.
▼新修建的大型顶棚,The large canopy © David Boureau
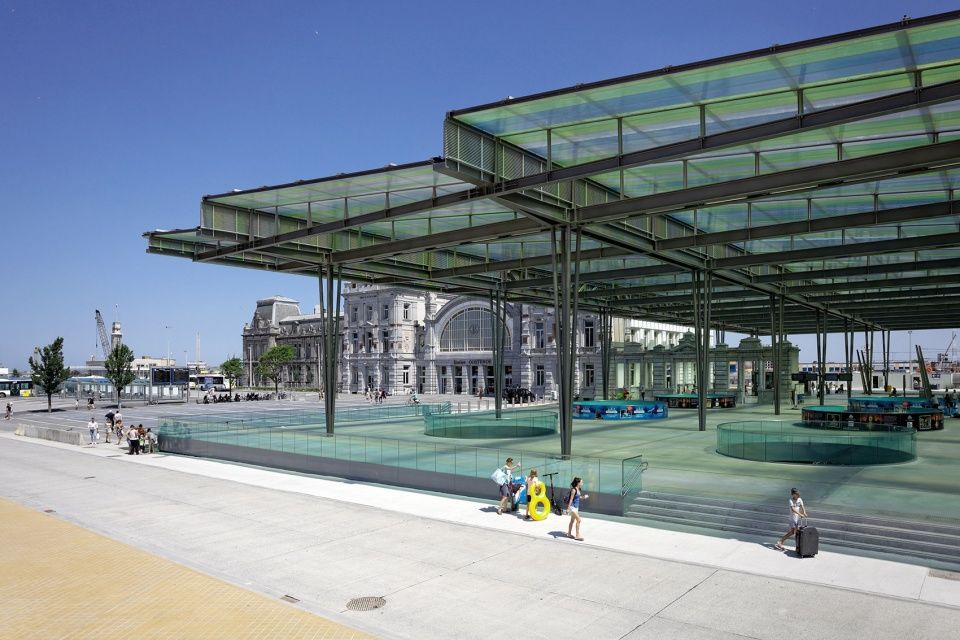
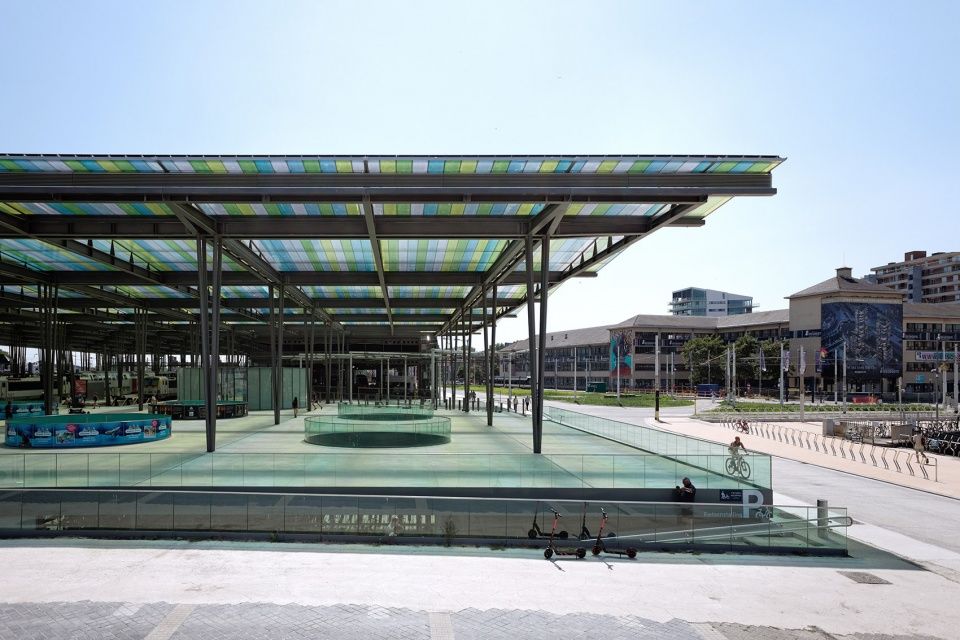
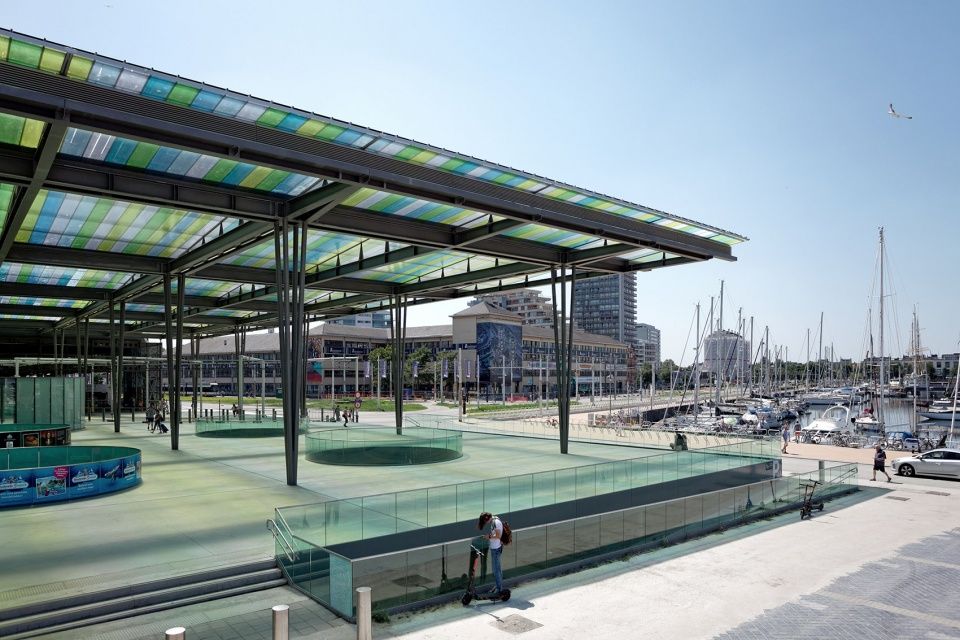
奥斯坦德车站 – 丰富城市构成的对话 The new station of Oostende – A dialogue enriching the urban composition
阿尔伯特一世滨海步道、停放着大型货轮的港口环境,以及宽阔的玛利亚-亨得利卡公园等一系列元素共同为奥斯坦德市赋予了独特的氛围和形象。在此背景下,新项目带来的景观影响是强烈而一致的,如同一张连接不同用途的紧绷的“画布”,其规模和统一性丰富了整个城市。它同时也是一个扩建项目,与城市的尺度相符合。
The Albert I promenade, the port atmosphere and the large cargo ships, the large Maria Hendrika park are all elements that give the City of Oostende a special atmosphere and image, spaces of great scope. The landscape impact of the new project – a tense “canvas” linking different uses – is strong and consistent within this context. By its size and unity, it enriches the whole. It is an extension whose scale corresponds to the urban scale.
▼地下层入口,Entrance to the basement © David Boureau
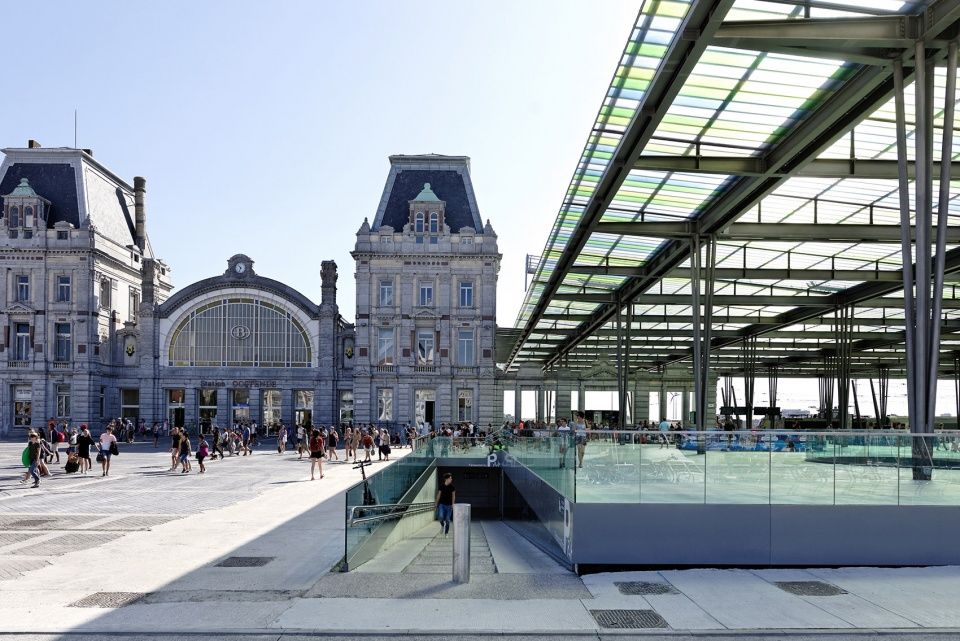
既有建筑的外观与车站保持了一致,其机构属性使其呈现出重要的存在感:在宏伟的、面向港口和市政厅的既有建筑与开阔的大屋顶之间建立了两个实体的对话。车站广场面向城市,它是港口上的一个大型空间,整合了公交站、有轨电车和自行车停车场,为用户提供了真正的多式联运平台。
The appearance of the existing building corresponds to the station’s status, its institutional aspect gives it a major presence: It is a dialogue between two entities that has been established, between the imposing architecture of the existing building, facing the port and the Town Hall, and the generosity of the large roof. The station square opens towards the city. It is a large space on the harbor. It integrates bus stations, tramways, bicycle parking and becomes a true multimodal platform for users.
▼顶篷入口,Entrance © Eva Bruhns
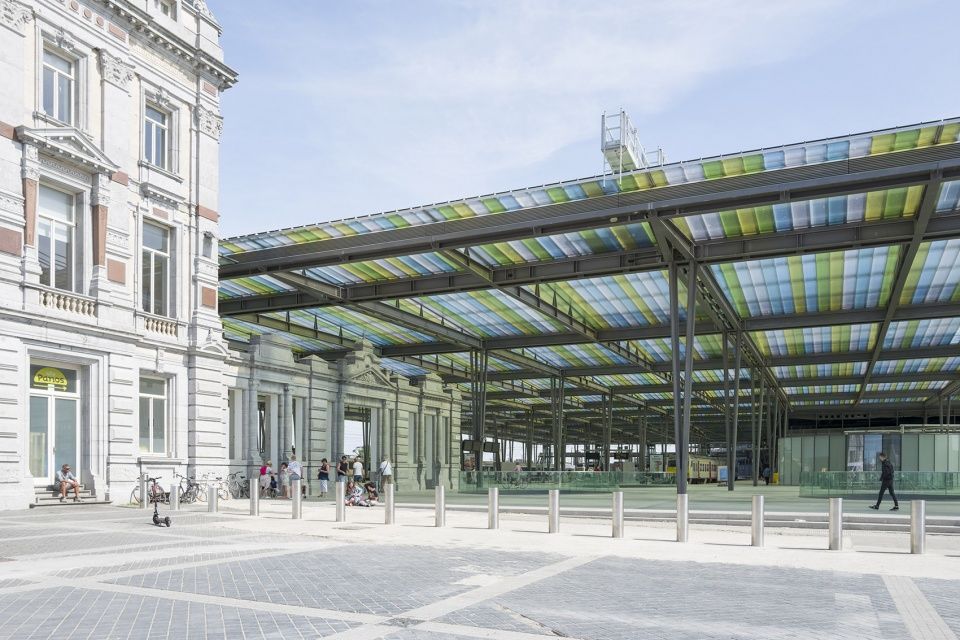
轻盈透明的天蓬 A light and transparent canopy
新的屋顶以其宽阔的尺度为该地区和城市带来了新的动力,同时给人以精致而透明的感觉。它的使命是以轻盈的姿态覆盖、连接和统一场地。在屋顶之下,所有功能自然地融为一体。楼梯、电梯和人行天桥都从其悬挂而下。
With the new impetus it brings to the district, to the city, by its generous extent, the new roof is in its expression refined and transparent. Its vocation is to cover, to connect and to unite, with lightness. Under the roof all functions are naturally integrated. Stairs, elevators and the footbridge are suspended from it.
▼顶篷以轻盈的姿态覆盖、连接和统一场地,The vocation of the new roof is to cover, to connect and to unite, with lightness © David Boureau
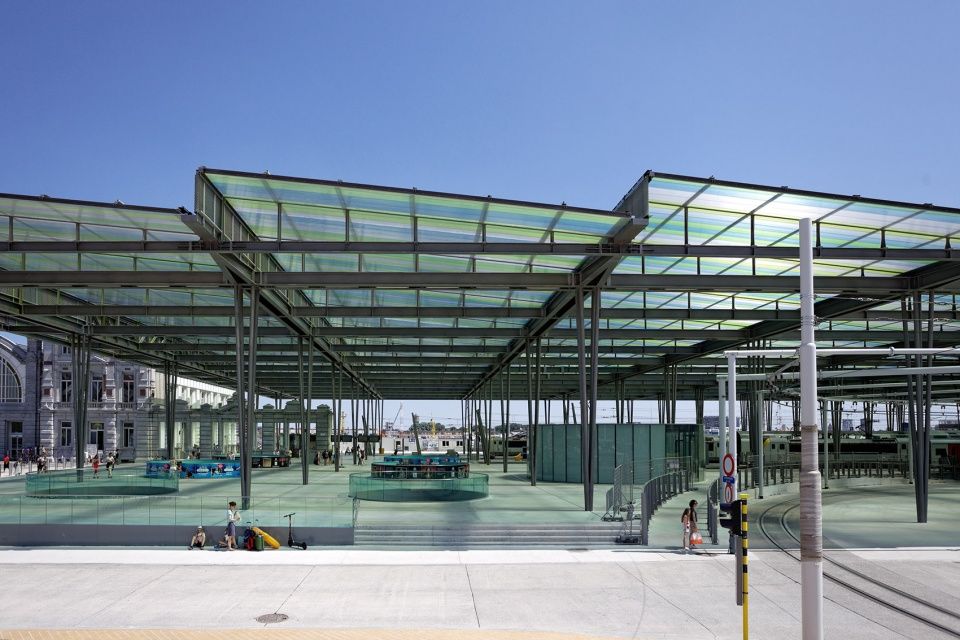
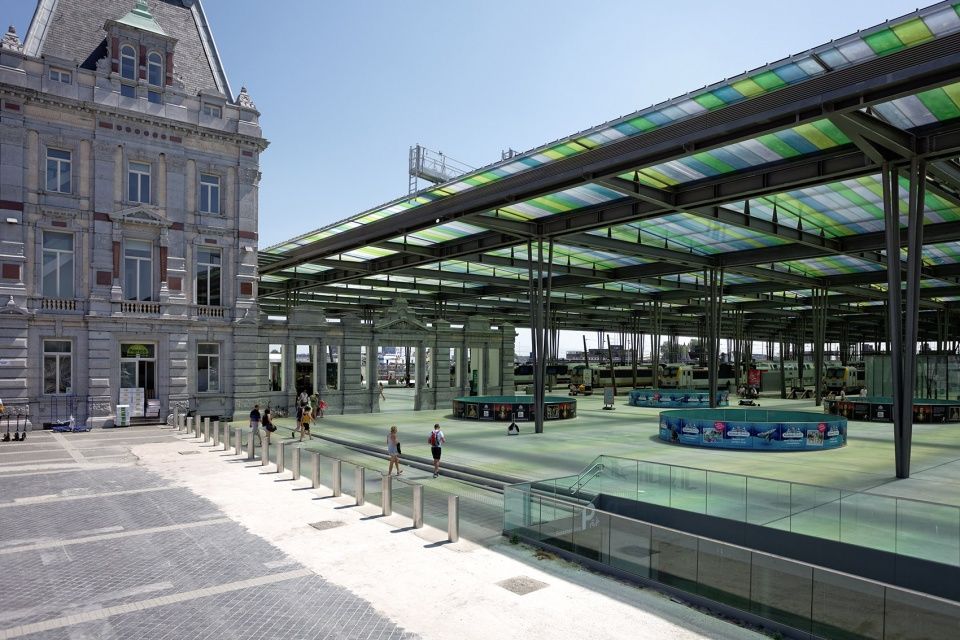

利用这一遮蔽物,中间通道保持了通风和采光,同时让大厅和站台两侧的视野更加开阔。各种车站设施,例如指示牌、广告牌和电气设备等都是悬挂式的,它们释放了大厅和站台的地面空间。这种视觉上的清空以及空间的独特性丰富了旅客的出行体验。
Taking advantage of this shelter, the intermediate accesses remain light and airy, to provide pleasant visibility from both sides under the roof, from the hall and the platforms. The station installations are suspended, such as signage, billboards, electrical installations. They free the floor space in the hall and on the platforms. The continuity of the travelers’ journey is enriched by this visual clearance, this unique space.
▼首层平台,Terrace © David Boureau
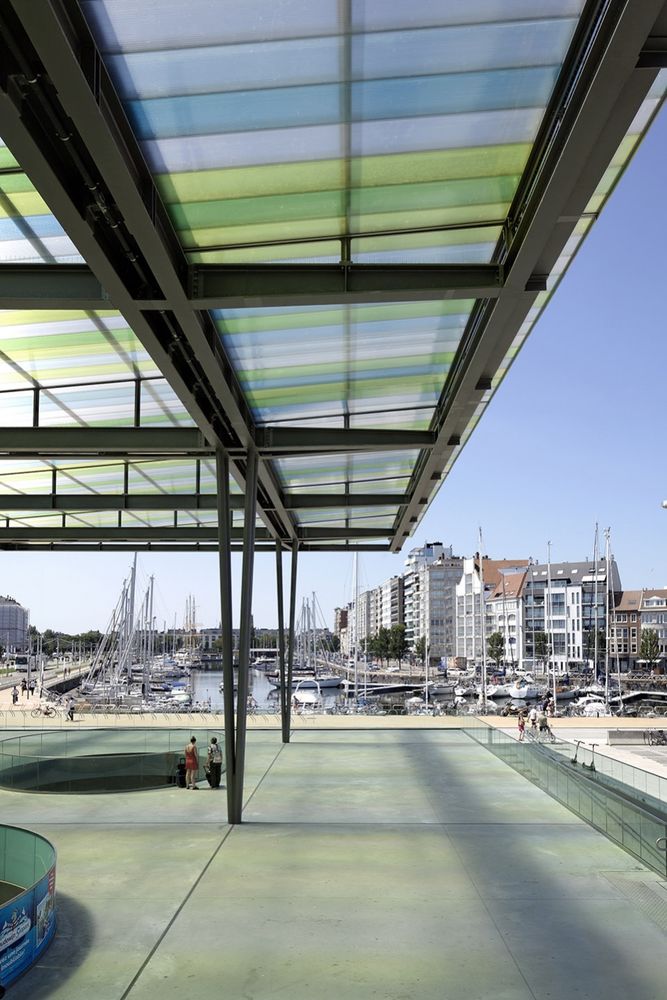
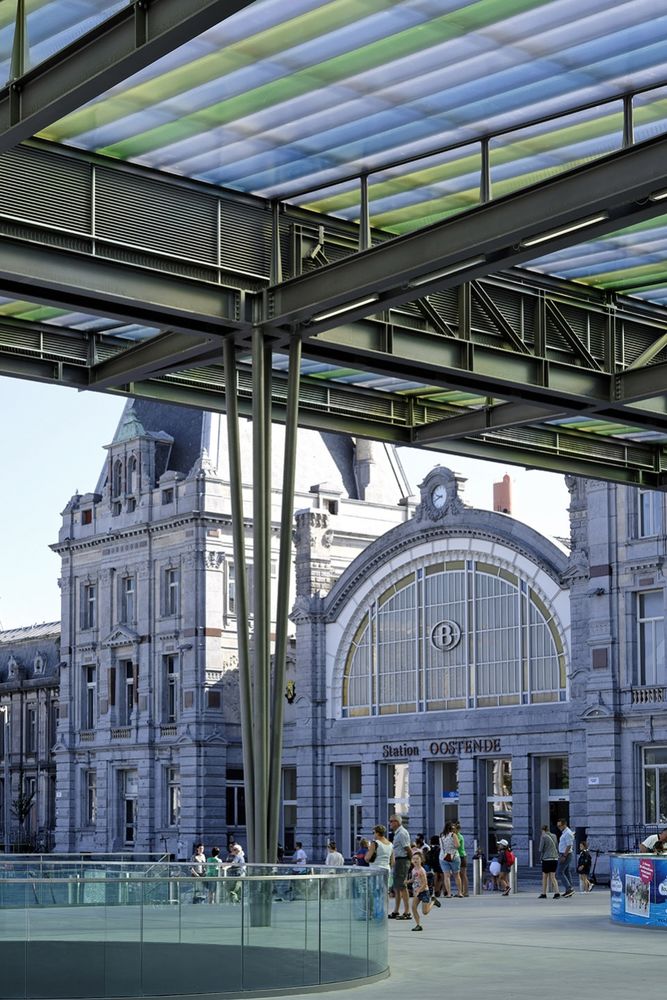
▼圆形中庭,Round atriums © David Boureau
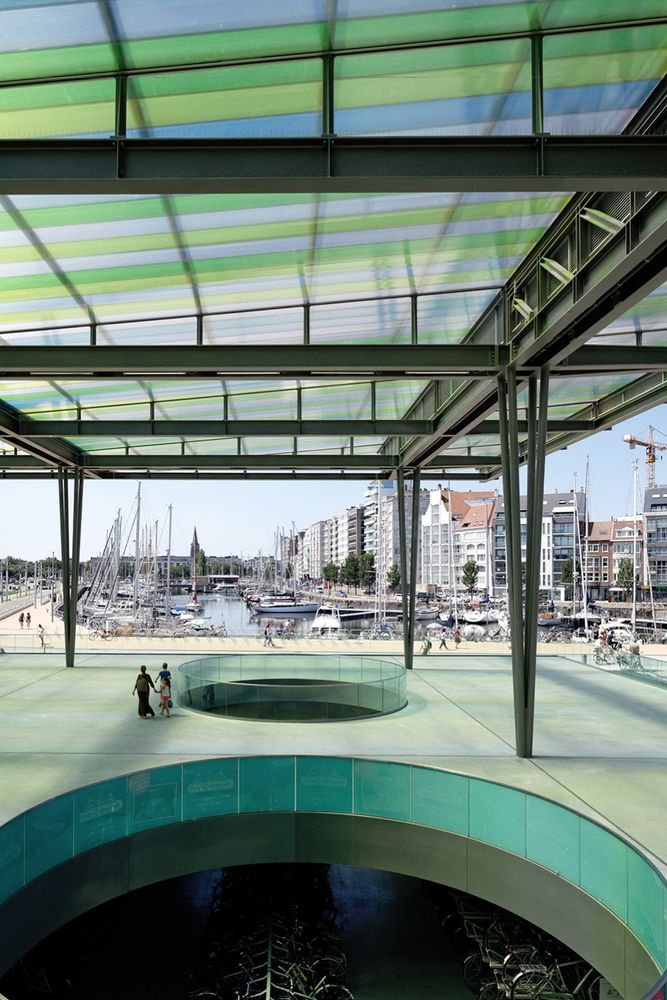
结合西侧的车站广场,屋顶下设置了自行车停车场。停车场位于R-1层,大部分是开放式的,由一系列圆形中庭提供自然采光和通风。
In conjunction with the station square to the west, the bicycle parking lot is installed under the roof. It is located on level R-1 and is largely open with a series of round atriums providing natural lighting and ventilation.
▼自行车停车场,Bicycle parking lot © David Boureau
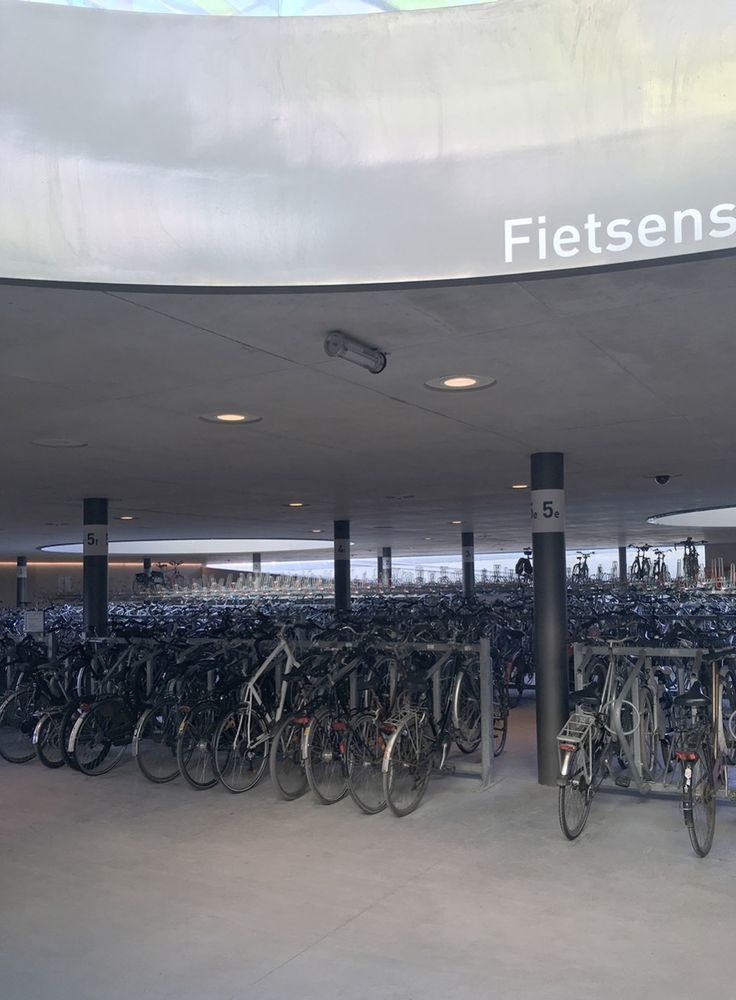
多彩的鳞片 Colorful scales
屋顶由放置在钢结构上的聚碳酸酯板组成。钢结构对平台和大厅的影响被降至最低。半透明的面板营造出明亮且温馨的氛围。它们按比例排列,可以在间隙中实现有效的自然通风。屋棚的结构给屋顶带来了动感,并使其显得更加轻快。根据外部亮度和配色方案的不同,屋顶下的光线会发生多种变化。这种特殊性有助于突出地方特色。着色的聚碳酸酯材料还能起到防晒作用,避免眩光直射。
The roof consists of polycarbonate panels placed on a steel structure. The impact of the structure on the platforms and the hall is minimized. The translucent panels offer a bright and welcoming atmosphere. Arranged in scales, they allow in the interstice an effective natural ventilation. This composition in sheds gives a movement to the roof and makes it airier. There are many variations of light under the roof, depending on the exterior brightness and the color scheme. This specificity contributes to the identity of the place. The coloring of the polycarbonate also provides sun protection and avoids direct glare.
▼半透明的面板营造出明亮且温馨的氛围,The translucent panels offer a bright and welcoming atmosphere © David Boureau
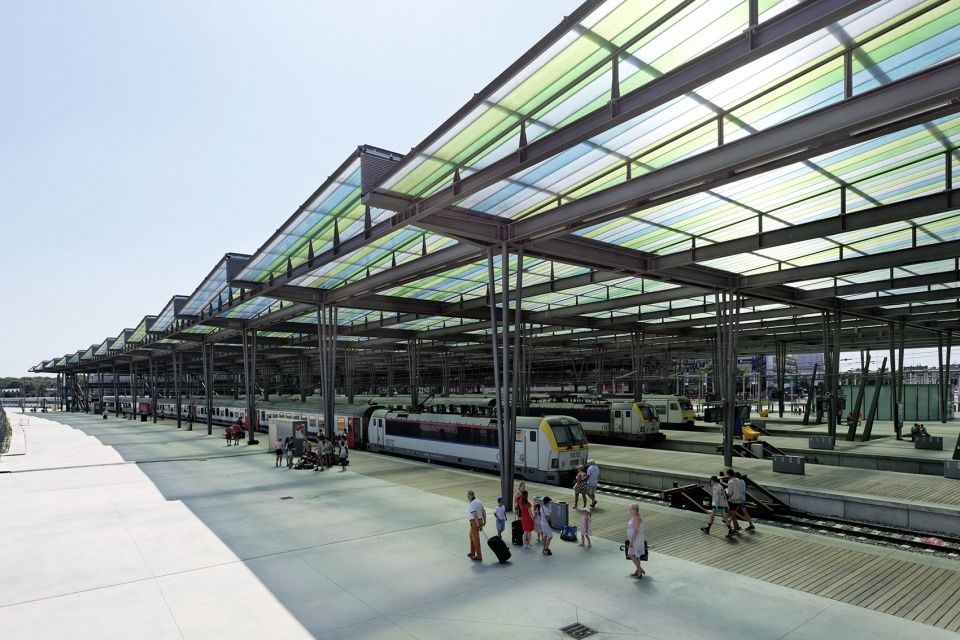
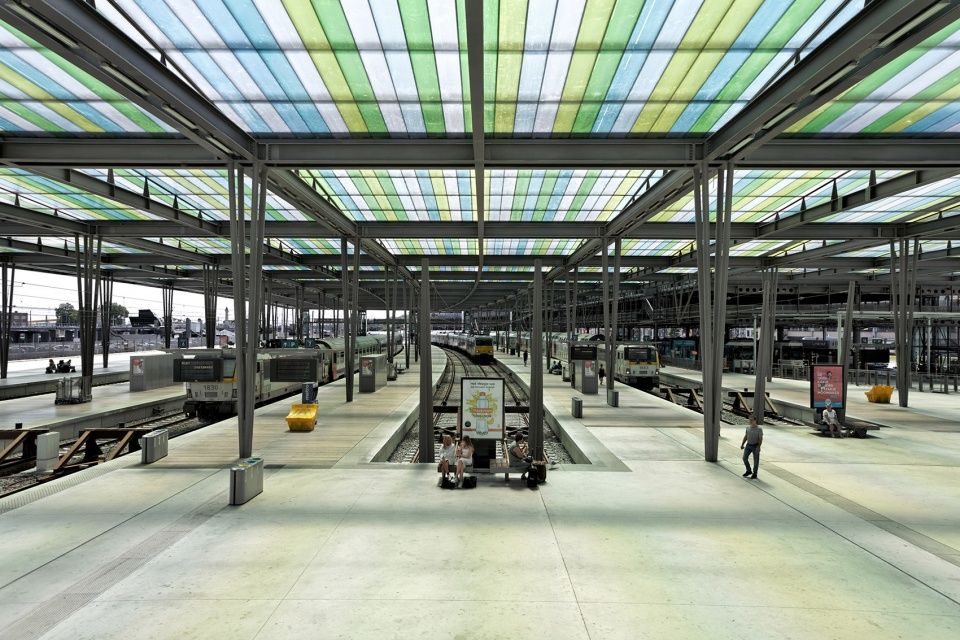
屋顶延伸至现有车站。毗邻新大厅的底层空间配备了售货亭。公共厕所位于地下室,可通过楼梯和现有建筑东侧的电梯从站台层进入。因此,从车站广场到前景的站台,再到港口和渡轮,整个空间都保持了通透性。
The roof extends to the existing station. Adjacent to the new hall, this space on the ground floor is equipped with kiosks. The public toilets are installed in the basement and accessible from the platform level by a staircase and a lift located to the east of the existing building. Thus, the space offers transparency from the station square to the platforms in the foreground and then to the port and ferries.
▼站台层,Platform © David Boureau
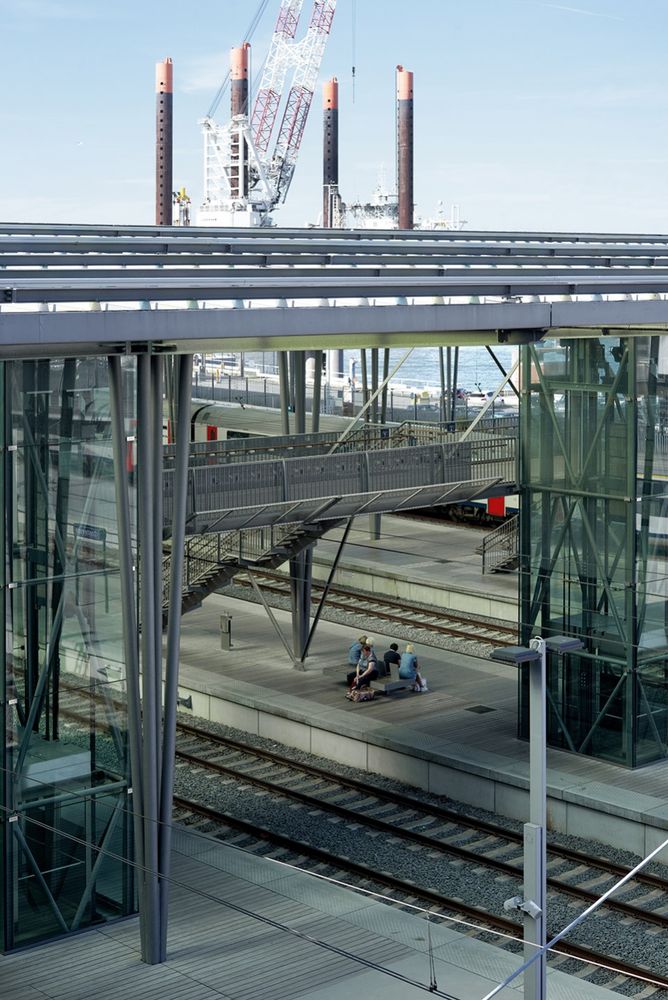
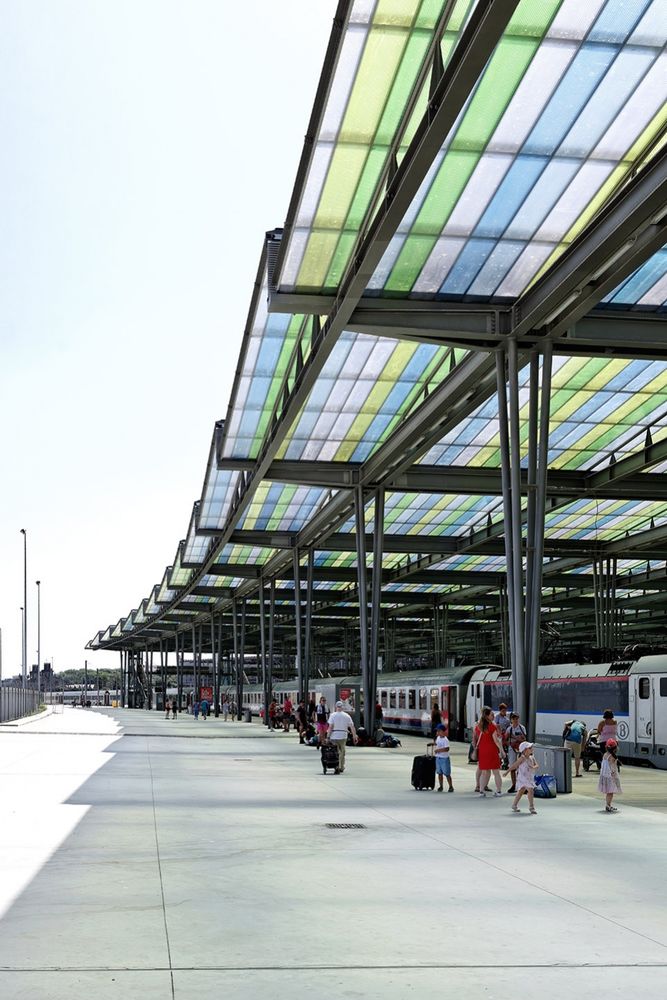
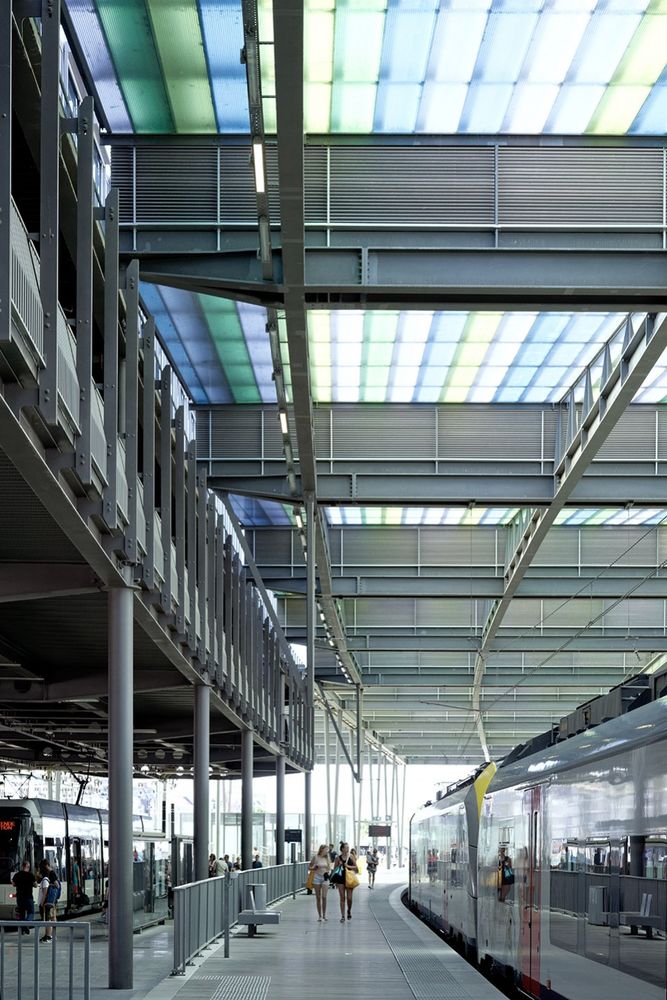
未来的密集化 Future densification
该项目正在横向扩展,持续完善着天蓬的概念。人们可以将码头和海港的景致尽收眼底。32米深的办公楼层包含室内庭院和无障碍露台。所有空间均实现了自然采光。
The project is developing horizontally, supporting this canopy idea. An unobstructed view of the marina and seaport is available to users. The 32m deep office floor includes interior patios and accessible terraces. All spaces are naturally lit.
▼从港口望向车站,View from the port © David Boureau
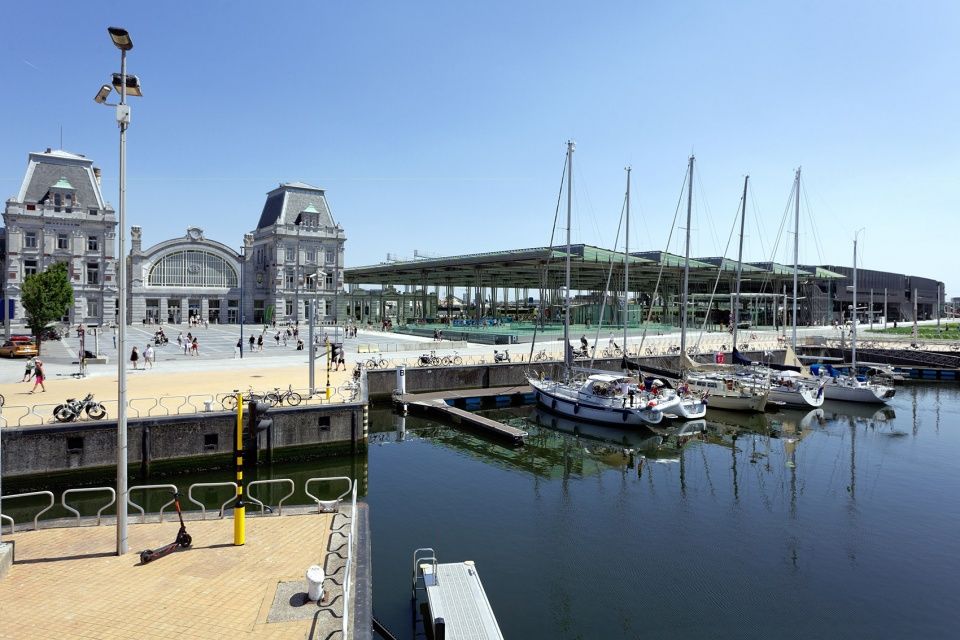
连续的结构 A continuous structure
屋顶的金属结构由纤细的条形桩组成,四根管道在底部焊接起来,它们被嵌入屋顶结构并形成了一道横梁。条形桩的基座是铰接的,该结构在从停车场通往平台的连桥处被阻断,实现了纵向的热膨胀,从而避免了力矩的嵌入。
The metal structure of the roof consists of slender piles, four tubes that meet on the base (welded junction). They are embedded into the roof structure and form a beam. The base of the slender piles is articulated. The structure is blocked at the linking bridge leading from the parking to the platforms. This allows temperature expansions in the longitudinal direction; embedding moments are avoided accordingly.
▼屋顶金属结构,The metal structure of the roof © David Boureau
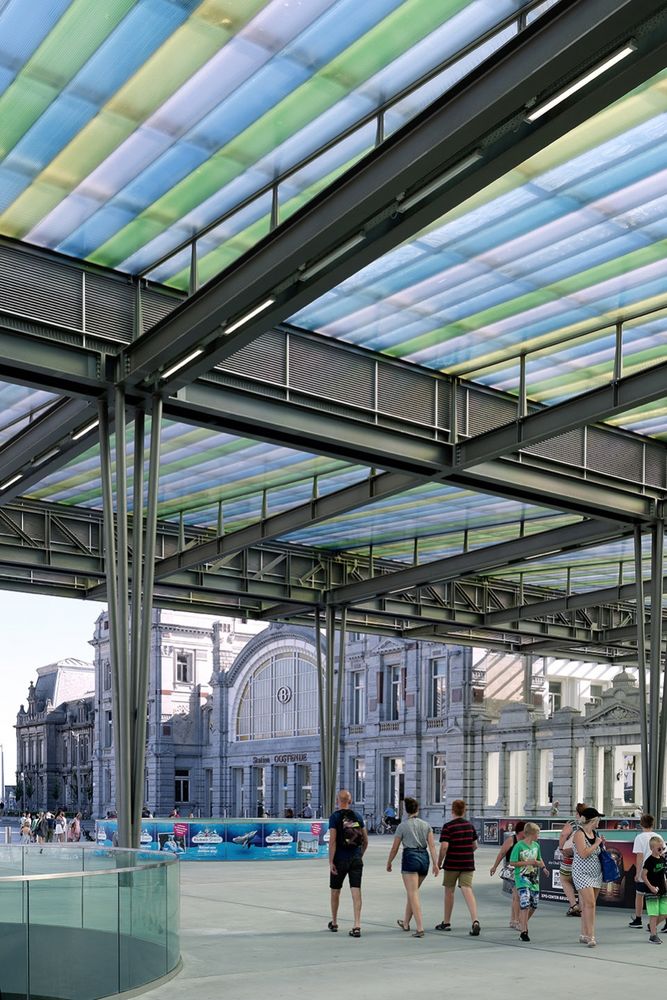
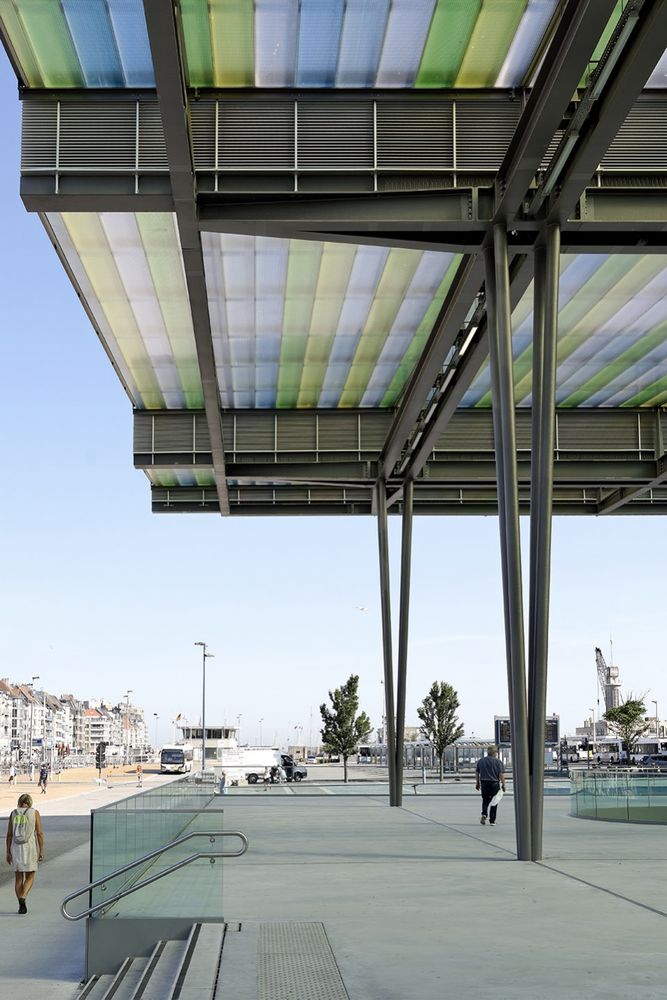
该结构由主梁和横梁组成,轴向间距为15米,由双工字形型材构成。这些重组型材可用于集成通道和电气网络。屋顶结构形成一个刚性板面。条形桩的细长度和柔韧性可以吸收热膨胀。屋顶形成了一个横隔膜,沿着停车场的伸缩缝可以承受温度引起的不同变形。横梁间距为5米,横跨于结构,用于支撑聚碳酸酯棚顶的托梁。
The structure is made up of main beams and transverse-beams with an interaxial distance of 15m, formed by double I-shaped profiles. These reconstituted profiles allow the integration of channels and electrical networks. The roof structure forms a rigid plate. By the slenderness of the piles and their flexibility, thermal expansion is absorbed. The roof forms a diaphragm, an expansion joint along the car park allows differential deformations due to temperature. Cross beams spaced 5 m cross this structure to support the joists supporting the polycarbonate sheds.
▼檐下平台,Under the roof © David Boureau
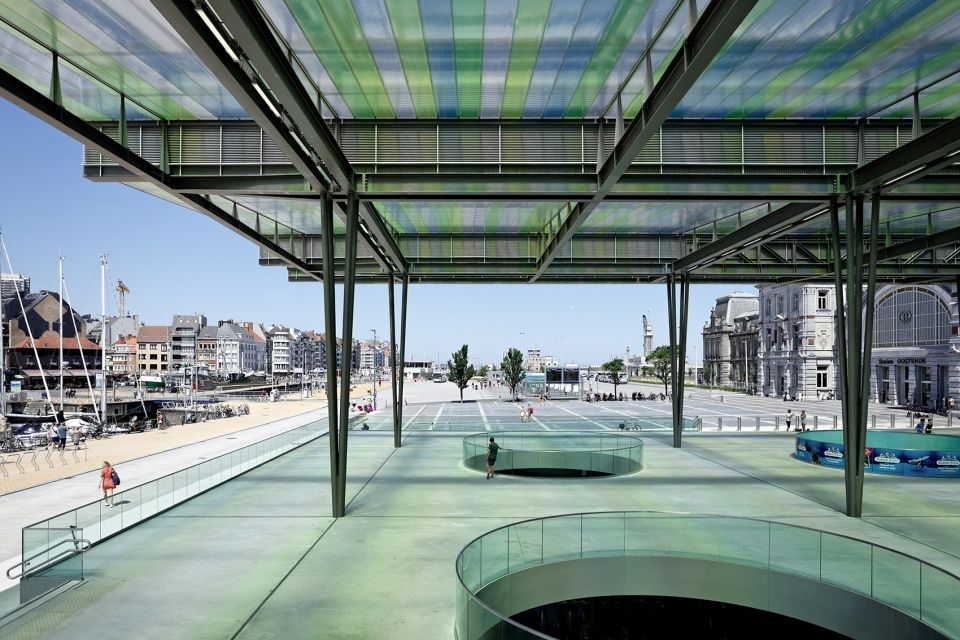
▼有轨电车,Tramway © David Boureau
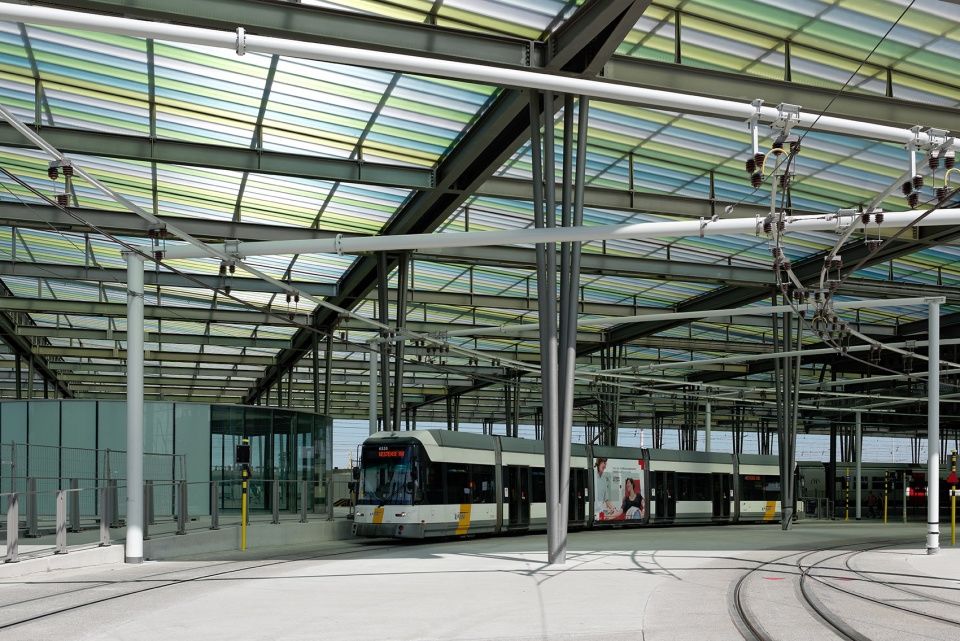
综合停车场 The integrated parking
沿着站台向西,是停车场所在结构,也是车站的终点。在这部分建筑中,有两个楼层与现有建筑重叠:一层是停车场,另一层是SNCB行政服务办公室。这些办公室围绕内部庭院布置。有轨电车站台南侧有一栋双层建筑,为De Lijn和SNCB提供服务。大楼的地下室设有更衣室。建筑外墙大部分采用玻璃,向城市开放。该建筑与站台建立了策略性的连接,紧邻通往停车场的连接通道。
Installed along the platforms to the west, is a structure including the parking lot that ends the station. It includes the tramway platforms. In this part of the building, two levels overlap in proximity to the existing building: a parking level and a level of offices allocated to SNCB’s administrative services. The offices are organized around interior patios. A two-storey building is located south of the tramway platforms housing services from De Lijn and SNCB. Changing rooms are installed in the basement of the building. A largely glazed facade opens onto the city. The building is strategically located in relation to the platforms. It is in immediate proximity to the link gateway to access the parking.
▼停车场结构,Parking structure © David Boureau
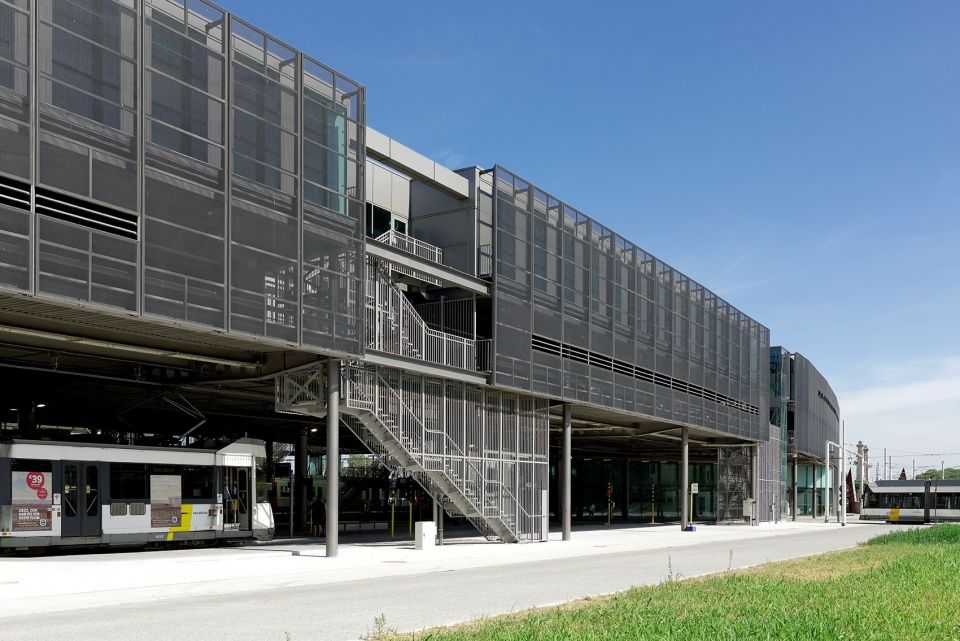
停车楼南部有4层停车场。车辆入口位于南侧。一条环形坡道将各楼层连接起来。行人可以从广场进入,平台可从连接桥直接到达。屋顶南侧全部覆盖着光伏板。停车场(包含670个车位)由一个金属结构组成,与顶篷的结构网格连为一体。开放式楼梯作为垂直方向上的连接,打断并强调了建筑的外观。这座长形建筑构成了面向城市的立面。 金属网为停车场提供了自然通风,并起到了向城市过滤的作用。其连续性还能提供额外的防晒作用。
The southern part of the parking building has 4 levels of parking. Vehicle access is to the south. A circular ramp connects the floors. Pedestrians access from the square, the platforms are directly accessible from a connecting bridge. The south part of the roof is completely covered with photovoltaic panels.
The car park has 670 parking spaces. It consists of a metal structure in continuity with the canopy structure grid. Vertical connections – open stairs – punctuate the building. This long building forms a facade towards the city. It is an open-air car park and open onto the tracks. The metal mesh provides natural ventilation for the car park and serves as a filter towards the city. Because of its continuity it provides sun protection.
▼停车场结构近景,Parking structure © David Boureau
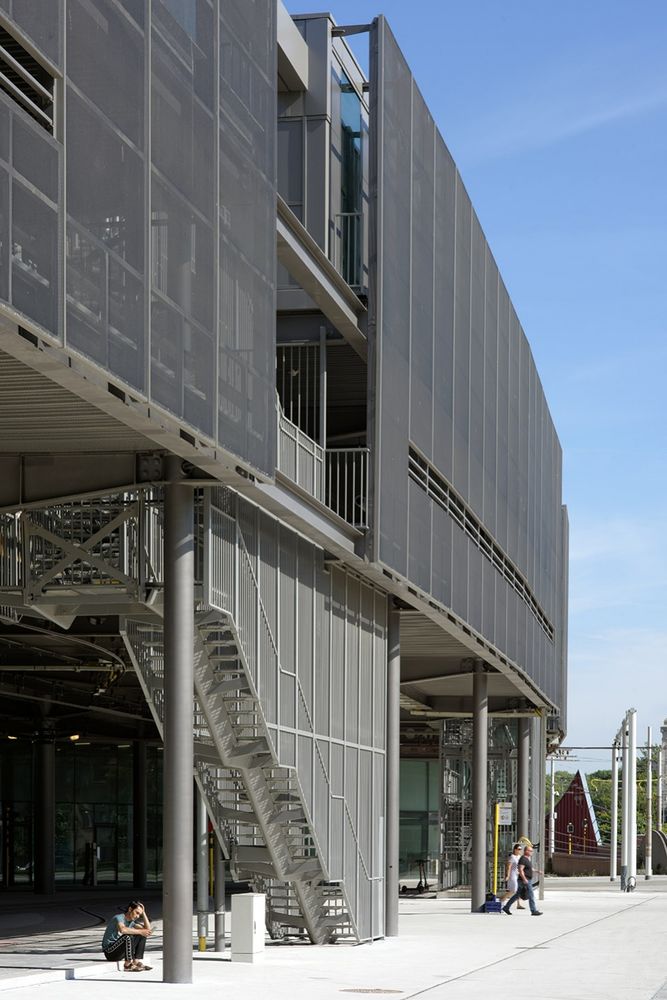
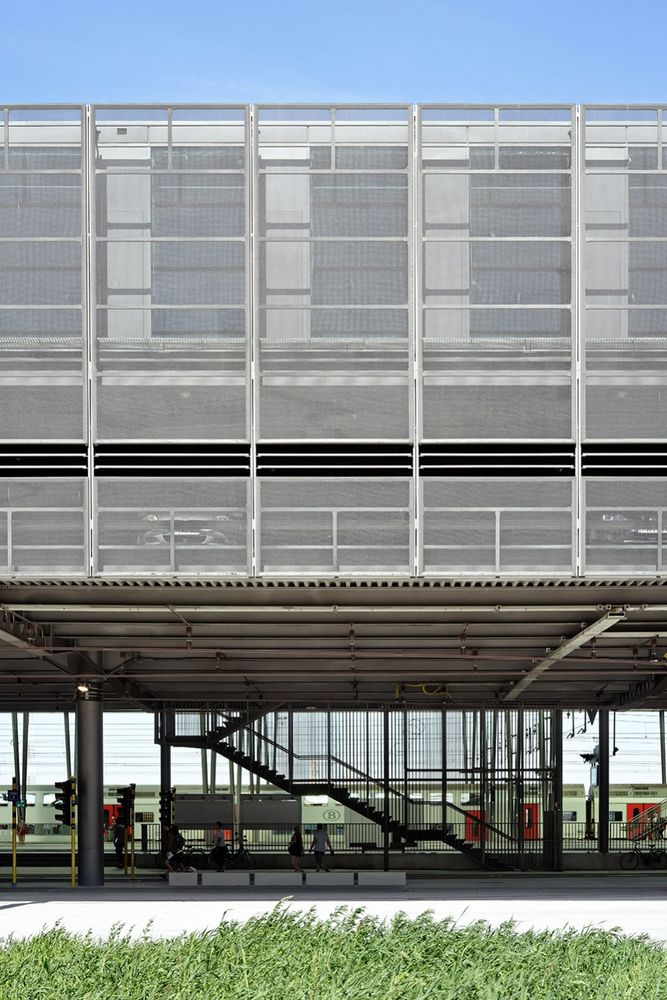
水平开口让视野变得开阔。在办公区,幕墙立面封闭了空间。幕墙上连续的网状结构也起到了遮阳的作用。天井和东立面安装了可移动的百叶窗。在街道层,垂直金属杆将建筑与公共空间连接起来。金属杆围绕楼梯延伸,构成楼梯的下封口和部分护栏。建筑的支撑结构由钢材制成。地板由钢槽和混凝土板组成。深深嵌入的中央立柱起到了支撑作用。办公区域的结构采用膨胀涂料保护。坡道的结构与楼板相同。顶部的格栅结构支撑着坡道下部的悬挂杆。
Horizontal openings allow framed views. In the office area, a curtain wall façade closes off the spaces. The continuity of the mesh on the façade constitutes also the sun protection. The patios and east facade are equipped with removable blinds. At street level, vertical metal rods close the building to the public space. The rods extend around the stairs and form the lower closure and partial guardrail of the stairs. The supporting structure of the building is made of steel. Collaborative slabs composed of a steel tank with a concrete slab – form the floors. The posts are circular. The embedding of the central posts serves as a bracing. In the office area the structure is protected by an intumescent paint. The composition of the access ramp is identical to the floor slabs. A lattice structure at the top supports the suspension rods of the lower part of the ramp.
▼停车区,Parking lot © David Boureau
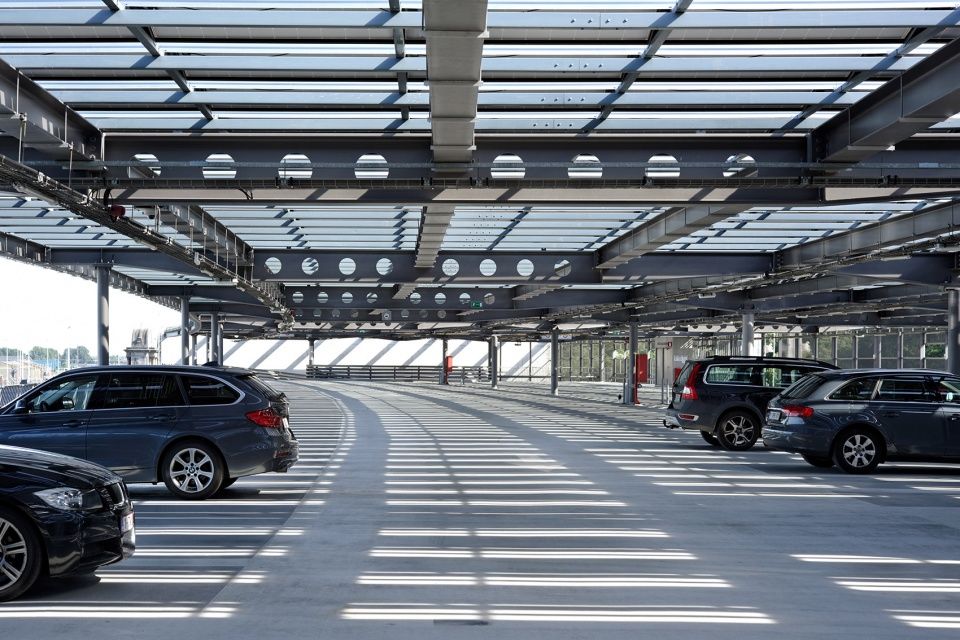
▼车站首层平面,Plan station level +0 © Dietmar Feichtinger Architects
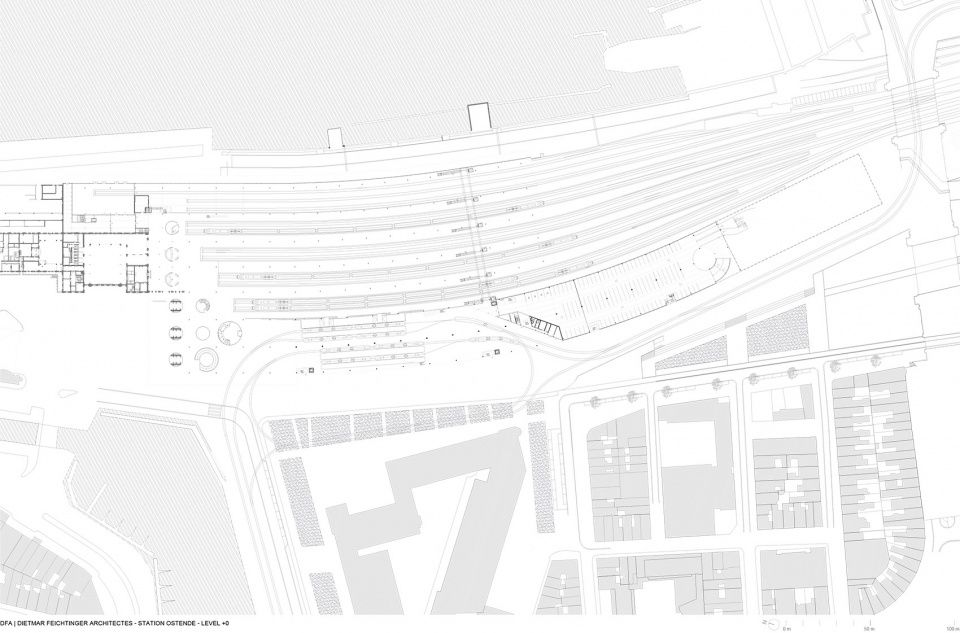
▼车站五层平面,Plan station level +4 © Dietmar Feichtinger Architects

▼停车区首层平面,Parking level +0 © Dietmar Feichtinger Architects
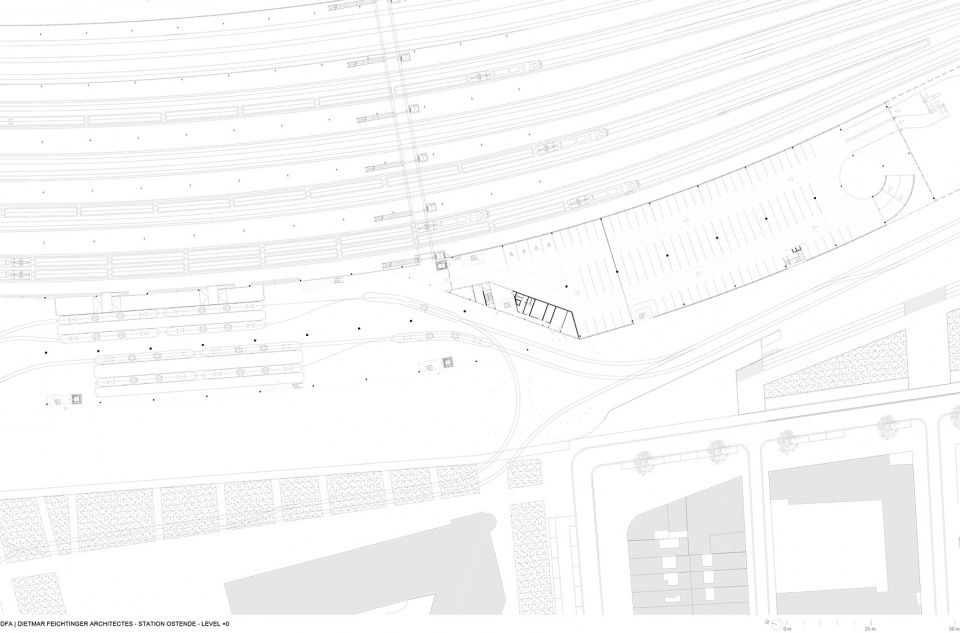
▼停车区二层平面,Parking level +1 © Dietmar Feichtinger Architects
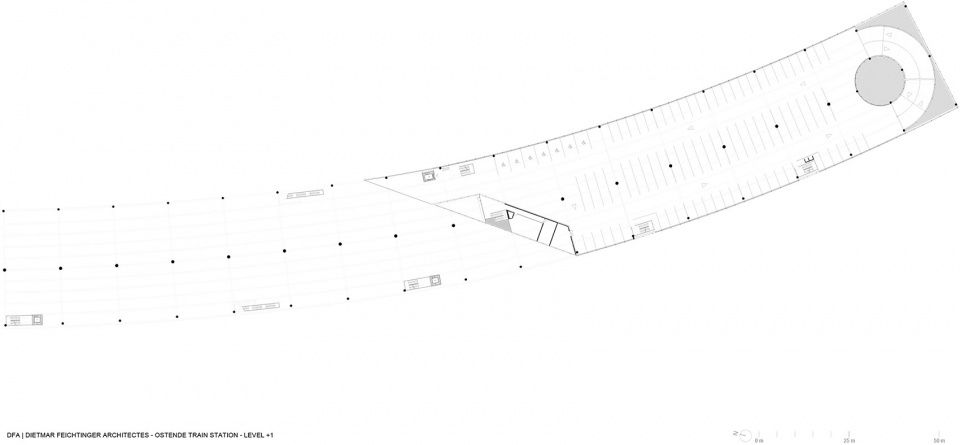
▼停车区五层平面,Parking level +4 © Dietmar Feichtinger Architects
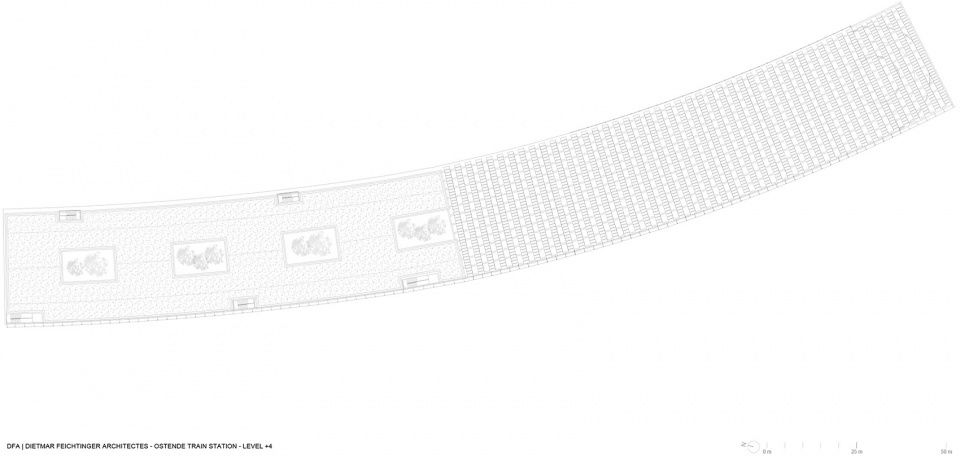
▼停车楼立面,facade parking with station © Dietmar Feichtinger Architects
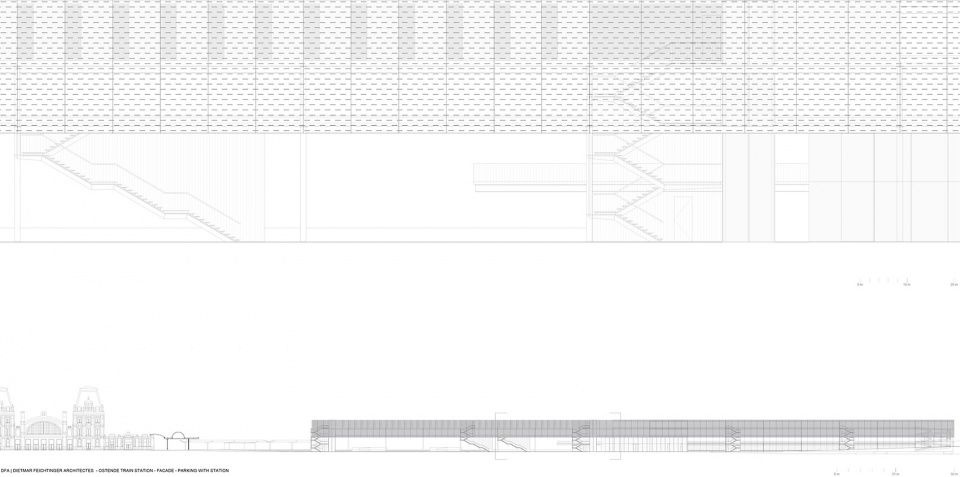
▼顶篷和自行车停车场剖面图,section – roof – bike garage © Dietmar Feichtinger Architects

▼顶篷和停车楼剖面图,section-roof-parking © Dietmar Feichtinger Architects

▼顶篷和停车楼剖面图,section-roof-parking © Dietmar Feichtinger Architects

▼停车楼剖面图,section parking © Dietmar Feichtinger Architects
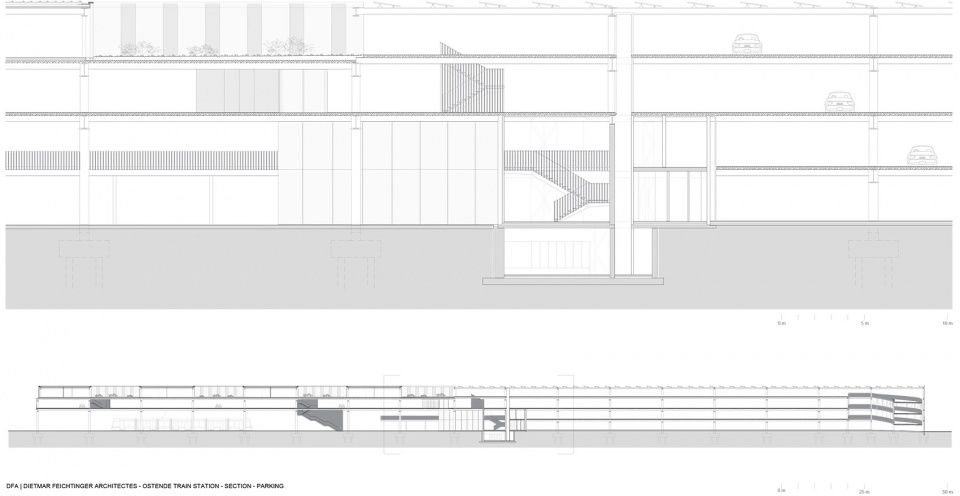
▼停车楼剖面图,section parking © Dietmar Feichtinger Architects
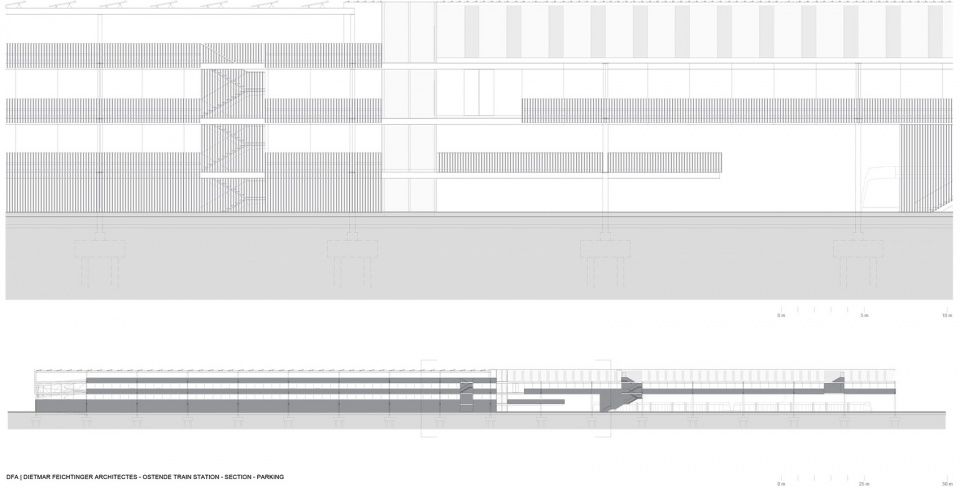
▼有轨电车区域剖面图,Section – parking – tramway © Dietmar Feichtinger Architects
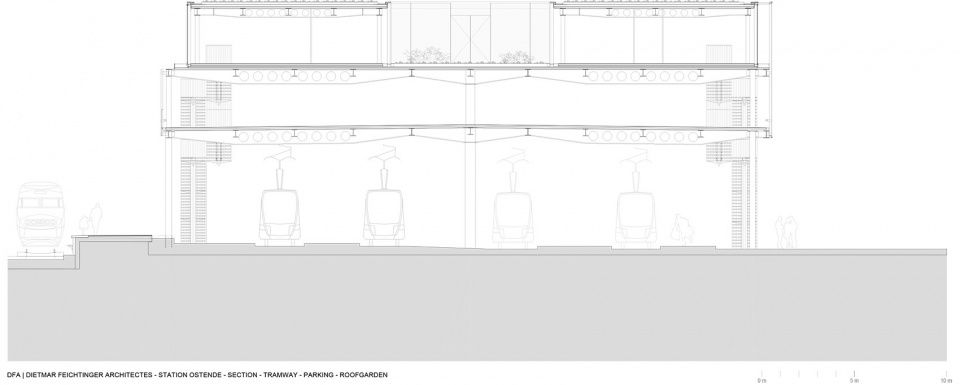
▼屋顶细节剖面图,section roof detail © Dietmar Feichtinger Architects
