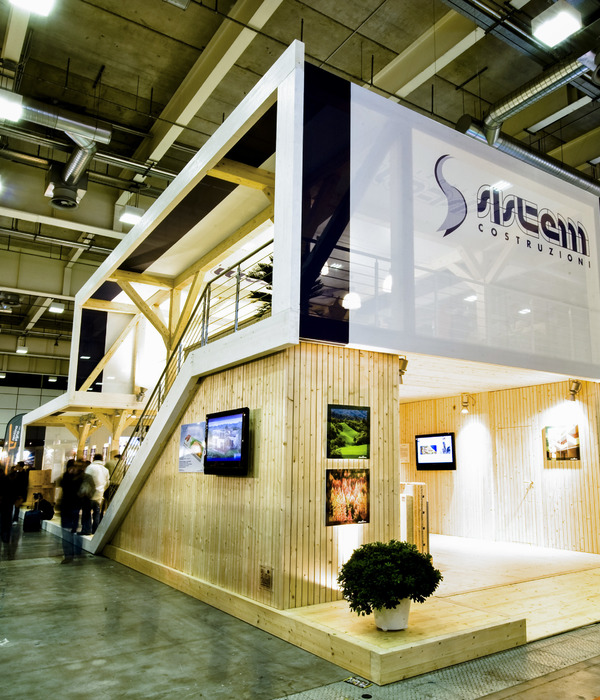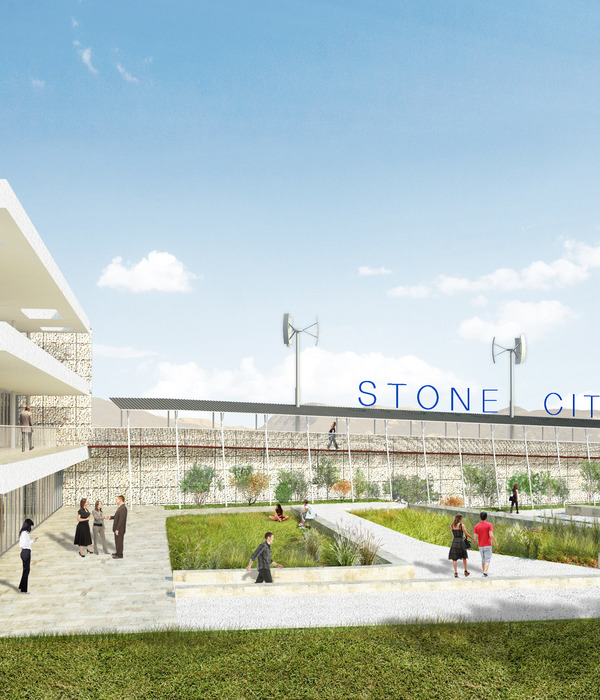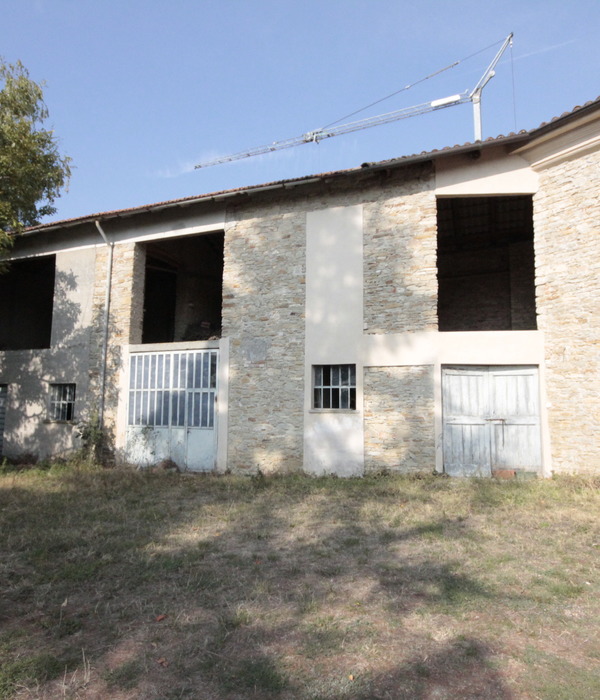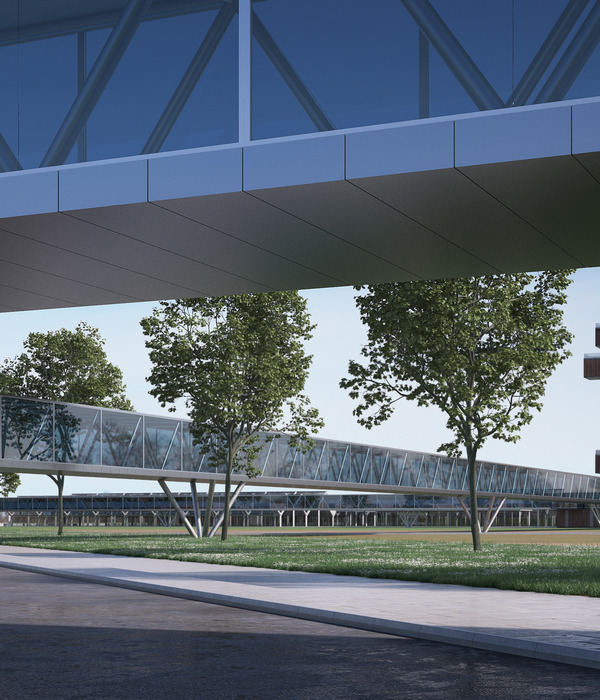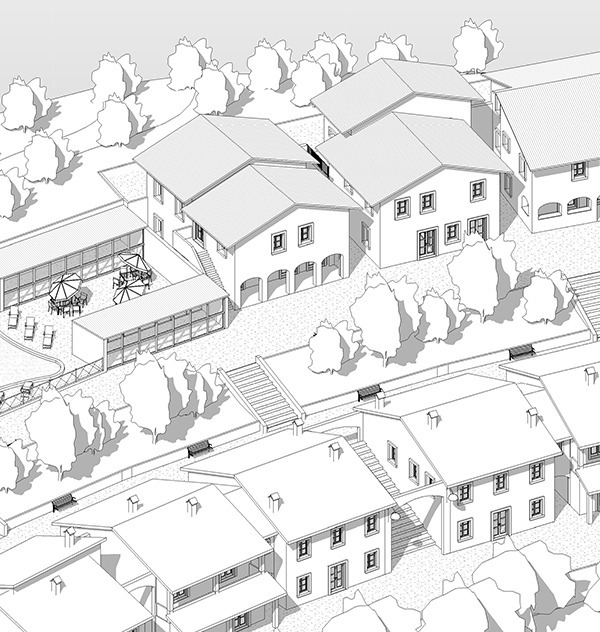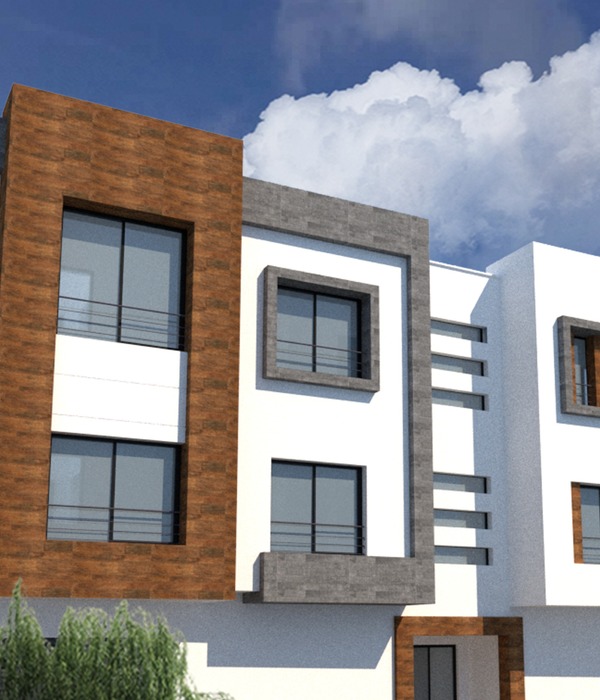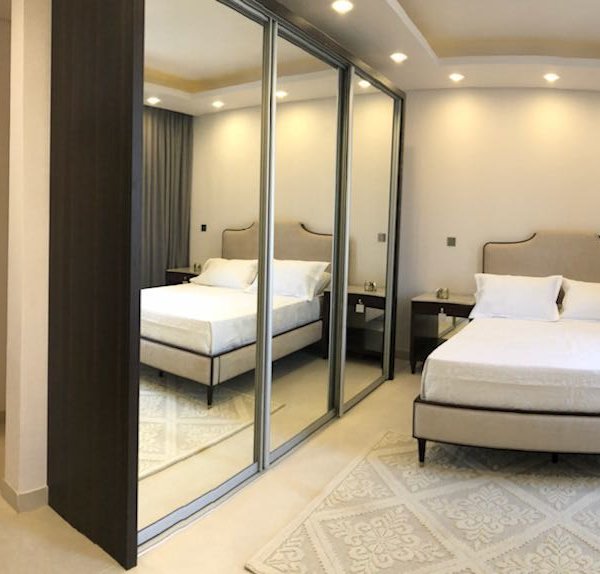项目陈述 PROJECT STATEMENT
洛基山脉的沃萨奇岭后山是由花岗岩侵入和侵蚀沉积形态组成的独特地质次级构造,以其具有的自然存护价值和休闲娱乐资源而闻名。采石场住宅便是在此种环境下诞生,它为一个热爱户外运动的家庭提供了宁静的度假场所,其诗意的形式源自于大自然的雕琢。
在对场地的挖掘过程中,施工方揭露出了一道400英尺长的砂岩峭壁,这是沉积地貌中常见的地质遗迹,在风和水的塑造作用下形成。景观设计师并未采用传统的昂贵墙体来隐藏和维护这种独特的地貌,而是让天然岩架直接成为住宅的视觉主干。在和岩土工程师、施工方和测量师团队的合作下,景观设计师利用专业的工具和手工技术将场地错综的横断面暴露出来,使原本有碍观瞻的部分成为了突出的视觉特征,同时为户外空间带来庇护,协调了具有挑战性的地形,并确定了花园的物理边界。采石场住宅结合了当地的种植环境,彰显了该地区独特的自然历史、材料与植物群。
A distinct geological sub-formation of granitic intrusions and eroded sedimentary patterns, the Wasatch Back is known both for its conservation values and recreational assets. Emerging from this setting, Quarry House provides a peaceful retreat for a family of outdoor enthusiasts, its poetic forms derived from the natural forces that inform its existence.
During site excavation, contractors unearthed a 400’-long sandstone escarpment, a geologic remainder commonly found in a sedimentary landscape shaped by wind and water. Instead of utilizing conventional and costly walls to hide and retain the unique landform, the landscape architect incorporated the natural ledge as the visual backbone of the home. Working with a team of geotechnical engineers, contractors, and surveyors, the landscape architect exposed the cross-stratified layers using specialized tools and hand techniques, turning an eyesore into a prominent visual feature that shelters outdoor spaces, reconciles challenging topography, and defines physical boundaries of the garden. When combined with a contextually appropriate native planting palette, Quarry House celebrates the natural history, materiality, and flora of this distinct region.
▲采石场住宅依山而建,为热爱户外运动的业主一家人提供了宁静的休闲场所,其诗意的外形源于自然力量的雕琢。QUARRY HOUSE. Emerging from its mountainous setting, Quarry House provides a peaceful retreat for a family of outdoor enthusiasts, its poetic forms derived from the natural forces that inform its existence. © Design Workshop Inc.
项目说明 PROJECT NARRATIVE
愿景
沃萨奇岭以雄伟的姿态从犹他州东北部的盐湖谷拔地而起,因其可以作为越野滑雪、山地自行车和徒步旅行用地而广受赞誉。这些娱乐机会吸引了一个热爱户外运动的家庭,他们梦想为其亲人和好友们打造一座四季皆宜的休闲“大本营”。
环境
占地20英亩的场地位于沃萨奇岭后山内,后者是由花岗岩侵入和侵蚀沉积形态组成的独特地质次级构造,由强大的自然力量塑造而成。场地位于一处临风的峭壁的北面,其地貌由交错层理的浅灰橙色岩石(金块砂岩)构成。峭壁海拔8800英尺,以橡树-山灌丛为植被特征,是半干旱山麓生态区的过渡生态系统,主要包含甘贝尔橡树、山桃花心木、格兰马草和蒿属植物。甘贝尔橡树是一种生长缓慢而耐旱的硬木,能够为本地野生动物提供重要的营养价值和栖息地,但在缺乏适当维护的情况下,它也会成为引发野火的易燃燃料。
挑战
为了使住宅与既有的地质构造融为一体,建筑团队提出了一个概念,即通过设计一组(3个)与周围环境相适应的现代风格的结构,使住宅与北面漫无边际的景观形成对话关系,同时捕捉来自南面的阳光。这些新的结构以单层为主,将生活区域划分为两个截然不同的侧翼,并通过玻璃桥梁连接至中央的娱乐空间。
在嶙峋坡地上进行的挖掘工作有时并不能完全保证谨慎且有条不紊。在第一次尝试为住宅进行大面积开凿时,施工团队便在场地中发现了一道400英尺长的砂岩岩壁,它高出住宅楼面标高10英尺。这一发现使得建筑师和业主重新对工程方案进行了评估,放弃了原先建造昂贵的传统挡土墙的做法,并专门聘请了景观设计师来解决建筑和土地的关系所带来的挑战——当时,住宅的外壳已经被建造在这条开凿出的“切口”内。
应对措施
景观设计师提出了一个大胆且另类的构想:将砂岩原始的交错层理作为设计的主体,使其为庭院和住宅提供一道视觉上的浮雕墙壁。这处具有动态感的自然景致被有意地和现代风格的建筑并置,确定出了花园的边界,创造出一个为家庭聚会而准备的荫蔽区域。最重要的是,它彰显了场地所固有的美,以及与自然相关的历史。
要使这处岩壁融入场地,地质工程师必须对场地的地质构造及其结构稳定性进行研究和确认。随后,设计团队与施工方和测量师建立了合作关系,通过专业设备、手工挖掘技术和直接观察,小心谨慎地地揭示并记录了基岩层的状况。这一策略避免了建造传统挡土墙所需耗费的大量成本和各种可能带来的干扰。在完工后的主宅外墙周围,敏感的原生景观仍然保持完好且未受到干扰。
利用地形与微气候
鉴于山区的陡峭地势,设计团队要在不打造过长的楼梯、体量庞大的围墙以及昏暗步道的前提下创造出可用的室外空间,这是非常具有挑战性的。在该项目中,景观设计师利用场地的地形起伏、已就位的建筑结构以及与太阳照射、盛行风和积雪相关的微气候,创造出一系列顺应地形层层递进的动态体验。最终,设计不仅为访客提供了独特的感官体验,实现了众多以家庭为导向的聚会空间,还通过显著且活跃的景观元素对场地的雨水径流加以利用和凸显。
为了消除住宅内部车辆对视觉的干扰,停车场被有意地设置在高出地面四英尺的位置。草地上的低矮石墙进一步遮挡住停车场,并划定了进入下沉式庭院的通道。朝向正门的优雅台阶缓缓下降,穿过倾斜的草地。沿着主建筑的南北外墙,落地窗墙面与主露台形成了视觉和物理上的连接。在这里,蜿蜒的水流从朴素的本地植物间穿过,划分出公共与私人空间,并产生了白噪音、动态感以及反射的光线。
随着地势持续降低,悬浮的混凝土基座将穿过一个由本地草构成的生态湿地,提供了进入住宅的通道。该设计强调了建筑抬升的进入体验,同时也促进了有效的雨水管理策略,在岩石地形中消除了对地下基础设施的需要,并让场地的下层草地变得焕然一新。
可持续的高地沙漠景观
景观设计师和业主都非常重视节约用水,以及根据场地的现有自然条件来设计非传统的景观。该项目的场地看上去似乎是无边且未被驯服的,这也为两种不同的种植策略提供了灵感。
在已经界定出的庭院内,景观设计师选择了由本地草和多年生树种组成的种植方案,对该地区的色彩、图案和纹理特征进行抽象化的表达。由于该地区每年只有74天的无霜期,因此所选用的树种必须能够适应剧烈的温度波动、低含水量、多岩石的土壤以及变化莫测的积雪。倾斜的地形平面上种植了单一的草坪,有意地在花园内营造出更强的视觉深度,同时减少对饮用水的依赖。
在其余所有受到施工影响的地带,超过5.5万平方英尺的原生鼠尾草灌木丛被回复到施工前的状态,减少了场地的长期用水需求,只需要在生长完成之前进行灌溉。恢复后的景观如今已经成为极具吸引力的鸟类(包括罕见于犹他州的艾草松鸡)和野生动物栖息地。相比于附近杂乱无序的消耗性景观,该设计为其所在社区和广泛的内陆西部地区提供了一个可持续景观的研究范例。
▲自然中的家:这座现代住宅和花园位于海报8800英尺的橡树-山灌丛环境中,是半干旱山麓生态区的过渡生态系统,主要包含甘贝尔橡树、山桃花心木、格兰马草和蒿属植物。A HOME IN NATURE. At 8,800’ in elevation, the contemporary home and garden rests subservient to its oak-mountain shrubland environment, a transitional ecosystem of the Semiarid Foothills Ecoregion defined by a dominant mosaic of Gambel oak, mountain mahogany, grama grass, and sagebrush. © Brandon Huttenlocher/Design Workshop Inc.
▲地面下的状况:这处20英亩的地块位于盐湖城以东,地处犹他州沃萨奇岭后山,因其独特的花岗岩侵入地貌和全年的休闲娱乐资源而广受赞誉。WHAT LIES BENEATH. Situated east of Salt Lake City, the 20-acre property is located within Utah’s Wasatch Back, a region prized both for its distinct landscape of dynamic granitic intrusions and its year-round recreational assets. © Summit County, Utah GIS Database
▲地质形成过程:该地区拥有多种独特的地貌,包括从谷底缓缓升起的临风峭壁。20世纪初,矿工们发现了这一地区,并建立了采石场来挖掘这种价值极高的砂岩。GEOLOGICAL PROCESSES. The region possesses a mosaic of distinct landscapes, including windswept bluffs that gently rise from the valley floor. Miners discovered the region in the early 1900s, establishing quarries to excavate this highly valued sandstone. © Summit County, Utah GIS Database
▲施工前照片:为了在倾斜的地块上建造房屋,挖掘过程中的“切割”暴露出了一段400英尺长的交错层理。景观设计师在首次考察场地时拍摄了这张照片。最初的设计方案建议采用传统的挡土墙,但这种做法会对岩架造成遮挡。BEFORE. To accommodate the home on its sloping site, the excavation created a “cut” condition, exposing a 400-foot-long cross-bed. The landscape architect captured this photograph during the first visit. Original plans proposed conventional retaining walls that would have obscured the ledge.© Design Workshop Inc.
▲施工后照片:景观设计师提出了一个替代原有设计策略的新方案,即保留并凸显砂岩的原始特征和起伏形态,为朝南的庭院创造一道浮雕般的自然边界。AFTER. In lieu of the original design strategy, the landscape architect conceptualized an alternative vision where the raw and undulating character of the sandstone would be retained and celebrated, creating a sculptural relief and natural boundary for the south-facing courtyard. © D.A. Horchner/Design Workshop Inc.
▲艺术化的过程:在几个星期的时间里,景观设计师与地质工程师、施工方以及测量师展开合作,通过专业设备、手工挖掘技术和直接的观察对基岩底层进行了揭示和记录,最终达到了预期中的效果。ARTISTIC PROCESS. Over the course of several weeks, the landscape architect collaborated with geotechnical engineers, contractors, and surveyors to expose and record the bedrock strata using specialized equipment, hand excavation techniques, and direct observation to reach the desired outcome. © D.A. Horchner/Design Workshop Inc.
▲管理雨水:设计整合了被动式雨水管理策略网络,减少了浅层基岩中不必要且昂贵的地下基础设施。悬挂式的混凝土基座横跨于原生草生态湿地,强调了建筑高架的入口体验。MANAGING STORMWATER. The design integrates a network of passive stormwater management strategies, reducing unnecessary and costly underground infrastructure in the shallow bedrock. Emphasizing the elevated entry experience of the architectural design, a suspended concrete plinth crosses a native grass bio-swale. © D.A. Horchner/Design Workshop Inc.
▲创造庇护所:峭壁划定了庭院的界限,并提供了对盛行风的遮挡。得益于业主常年的户外生活和对待该地区自然历史的独特眼光,这处景观成为了内陆西部花园设计的独特典范。CREATING SHELTER. The escarpment defines the limits of the courtyard, offering protection from prevailing winds. Year-round outdoor living combined with the owner’s distinct appreciation for the region’s natural history renders the landscape a distinct example of Intermountain West garden design. © Brandon Huttenlocher/Design Workshop Inc.
▲岩石特征:盛产于当地的金块砂岩是一种淡橘色的石材,具有明显的层理。景观设计师将这种天然材料融入到整个花园的设计当中,其显著的特征为户外生活环境提供了立体感、色彩和丰富的纹理。LITHOLOGY. Nugget Sandstone, a pale-orange stone with distinct stratification, is prolific in the area. The landscape architect incorporated the natural material throughout the garden design, its unique features providing dimension, color, and texture within the outdoor living environment. © D.A. Horchner/Design Workshop Inc.
▲可持续的高地沙漠景观:景观设计师和业主共同致力于节约用水,并采用生态方法支持原生的鼠尾草灌木丛,对受干扰的区域进行了修复,提高了栖息地的价值,减少了对水的依赖,并在视觉上将场地与乡村环境统一起来。A SUSTAINABLE, HIGH DESERT LANDSCAPE. With a shared commitment to water conservation and an ecological approach supportive of the native sage-scrubland, the landscape architect and owner restored disturbed areas, improving habitat value, reducing water dependency, and visually unifying the site to its rural context. © Brandon Huttenlocher/Design Workshop Inc.
▲划分空间:蜿蜒的水流穿过朴素的本地植物,产生了白噪音、动态感和反射的光线,在住宅的中央娱乐区和私人卧室区域之间建立了缓冲。DELINEATING SPACE. Envisioned as a buffer between the central entertainment and private bedroom pavilions of the home, meandering water threads through a restrained palette of native plantings, generating white noise, movement, and reflected light. © D.A. Horchner/Design Workshop Inc.
▲季节性+植物纹理:庭院种植的多层次植物提升了花园的感官体验。由于每年的无霜期只有74天,因而需要植物能够适应剧烈的温度波动、低含水量、多岩石的土壤以及变化莫测的积雪。SEASONALITY + TEXTURE. A layered planting palette for the courtyard elevates the sensory experience of the garden. With only 74 frost-free days annually, species required adaptability to severe temperature fluctuations, low moisture content, rocky soils, and variable snowpack. © Brandon Huttenlocher/Design Workshop Inc.
▲利用地形:为了消除车辆带来的视觉干扰,景观设计师特意将停车场设置在高出地面四英尺的位置。石墙进一步遮挡住停车场,并划定了进入下沉式庭院的路径。LEVERAGING TOPOGRAPHY. To eliminate the visual presence of vehicles from within the home, the landscape architect intentionally set the parking court four feet above the finished floor elevation. A stone wall further screens the court, demarcating passage into the sunken courtyard. © D.A. Horchner/Design Workshop Inc.
▲节水型园艺:景观设计师引进了超过5.5万平方英尺的本地灌木、多年生植物和草种,对于灌溉的要求很低。相比于附近杂乱无序的消耗性景观,该设计为其所在社区和广泛的内陆西部地区提供了一个可持续景观的研究范例。XERISCAPE. The landscape architect introduced over 55,000 square feet of native shrub, perennial and grass species with low irrigation requirements. The approach, when compared to sprawling and consumptive landscapes of nearby properties, contributes a sustainable landscape case study for its community. © (Left) Brandon Huttenlocher/Design Workshop Inc., (Right) D.A. Horchner/Design Workshop Inc.
▲光影:精心挑选的植物与住宅和峭壁形成和谐的关系,带来不断变化的色彩和纹理,在自然光的照射下愈加明显。花园与区域环境的独特联系进一步放大了这种特征。LIGHT AND SHADOW. Deliberate plant choices, aligned with the home, escarpment, and one another, provide an evolving display of color and texture, accentuated by natural light and magnified by the garden’s distinct connection to its regional context. © (Left) Brandon Huttenlocher/Design Workshop Inc., (Right) D.A. Horchner/Design Workshop Inc.
PROJECT NARRATIVE
VISION
Rising majestically from the Salt Lake Valley in northeast Utah, the Wasatch Range is highly regarded for its access to backcountry skiing, mountain biking, and hiking. These recreational opportunities enticed a family of outdoor enthusiasts to realize their dream of creating a four-season, recreational “base camp” for family and friends.
CONTEXT
The 20-acre site rests within the Wasatch Back, a distinctive geological sub-formation of granitic intrusions and eroded sedimentary patterns, shaped by powerful natural forces. Situated upon the northern face of a windswept bluff, the site is comprised of Nugget Sandstone, a pale-grayish-orange stone with cross-bedding characteristics. At 8,800’ in elevation, the bluff is characterized by oak-mountain shrublands, a transitional ecosystem of the Semiarid Foothills Ecoregion defined by a dominant mosiac of Gambel oak, mountain mahogany, grama grass, and sagebrush. Gambel oak is a slow-growing, drought-tolerant hardwood which offers critical nutritional value and shelter to indigenous wildlife, but absent of proper maintenance, turns into highly flammable fuel for wildfires.
CHALLENGE
In order to integrate the home into the existing geologic formation, the architectural team created a concept wherein the design responds to its surroundings via a trio of contemporary pavilions, designed to engage the expansive panorama to the north, and capture sunlight, emanating from the south. Predominantly one-story, the individual structures divide and organize living areas into two distinctive wings that link to a central entertainment space via glass bridges.
As is typical in sites with rocky slopes, excavation is not always a careful and methodical process. Here, the first attempt to accommodate the home resulted in an extensive cut, exposing a 400-foot-long sandstone ledge that extends 10’ above the home’s finished floor elevation. Original engineered plans proposed a series of costly conventional retaining walls. However, the discovery of the geologic ledge prompted the architect and client to reassess and engage the landscape architect, who was challenged to resolve the relationship between architecture and land after the shell of the home had already been constructed in the ‘cut’.
RESPONSE
The landscape architect conceptualized a bold, alternative vision where the raw, cross-stratified character of the sandstone would become a mainstay of the design, serving as a visual relief for the courtyard and home. Intentionally juxtaposed with the contemporary architecture, the dynamic natural feature would define the garden’s limits, create a sheltered area for the family gatherings and most importantly, celebrate the inherent beauty and natural history of the site.
Incorporating the feature required that geotechnical engineers research and confirm the structural stability of the geological formation. The design team then collaborated with contractors and surveyors to meticulously expose and record layers of bedrock using specialized equipment, hand excavation techniques, and direct observation. The strategy prevented the accrual of significant costs and additional disturbance that would have been required with conventional retaining walls. Beyond the finished facade, the sensitive native landscape remained intact and undisturbed.
LEVERAGING TOPOGRAPHY AND MICROCLIMATES
Mountain properties that include steep terrain can be challenging to create usable outdoor spaces without resulting in long flights of stairs, imposing walls, and dark circulation paths. At Quarry House, the landscape architect leveraged both the site’s topographical relief, the in-place architectural structure and its created microclimates related to solar exposure, prevailing winds and snow loads to create a set of dynamic and unfolding experiences that cascade down the landform. The result offers a sensory experience for visitors, achieves numerous family-oriented gathering spaces, and celebrates stormwater runoff in visible and active features.
To eliminate the visual presence of vehicles from within the home, the landscape architect intentionally set the parking court four feet above the finished floor elevation. A low stone wall, set amidst meadow grasses, further screens the court and demarcates passage into the sunken courtyard. Gracious steps, oriented toward the front door, descend through a tilted plane of grass. Along the northern and southern facades of the primary structure, walls of floor-to-ceiling windows offer visual and physical connections to the primary terraces. Here, meandering water threads through a restrained palette of native plantings, its presence delineating public and private spaces, and generating white noise, movement, and reflected light.
As the terrain continues to recede, a suspended concrete plinth crosses a bioswale of native grass, providing access to the entry. Emphasizing the elevated entry experience of the architecture, the design also facilitates an effective stormwater management strategy, eliminating the need for underground infrastructure in the rocky terrain while refreshing the site’s lower meadow.
A SUSTAINABLE, HIGH DESERT LANDSCAPE
The landscape architect and client shared a common appreciation for water conservation and an untraditional landscape derived from the site’s existing natural conditions. The property’s seemingly boundless and untamed landscape served as inspiration for two distinct planting strategies.
Within the defined courtyard, the landscape architect curated a palette of native grass and perennial species that abstracted the colors, patterns, and textures of the region. With only 74 frost-free days annually, species required proven adaptability to severe temperature fluctuations, low moisture content, rocky soils, and variable snowpack. Monocultural plantings of grass, designed on sloping topographic planes, intentionally create greater visual depth within the garden and reduce dependency on potable water.
In all other areas disturbed by construction, the landscape architect reduced the property’s long-term water needs by restoring over 55,000 square feet of the native sage-scrubland to pre-disturbed conditions, requiring irrigation only until establishment. The restored landscape is now highly attractive habitat for birds and wildlife, including the Greater Sage-Grouse, a rare sighting in Utah. The design, when compared to sprawling and consumptive landscapes of nearby properties, contributes a sustainable landscape case study for its community and the greater Intermountain West.
{{item.text_origin}}


