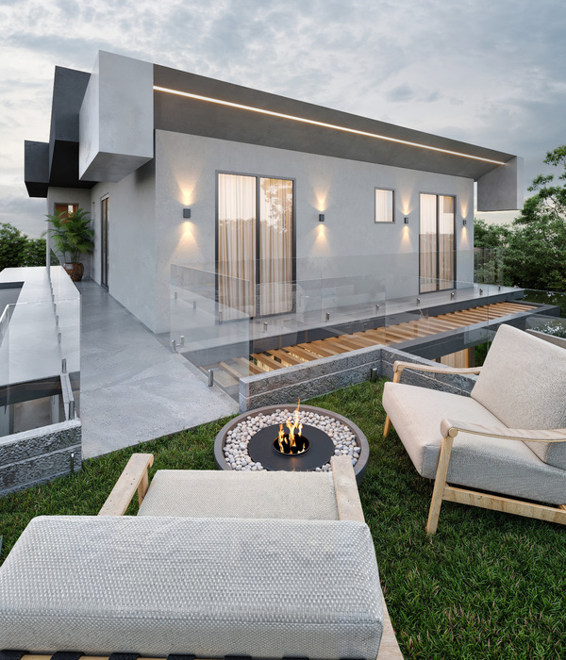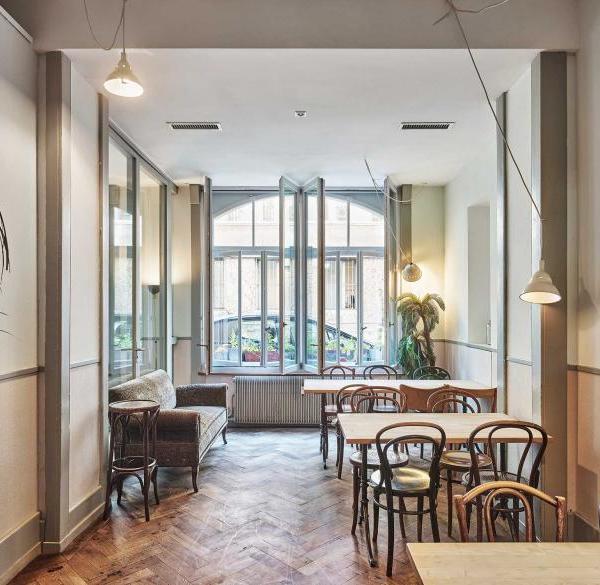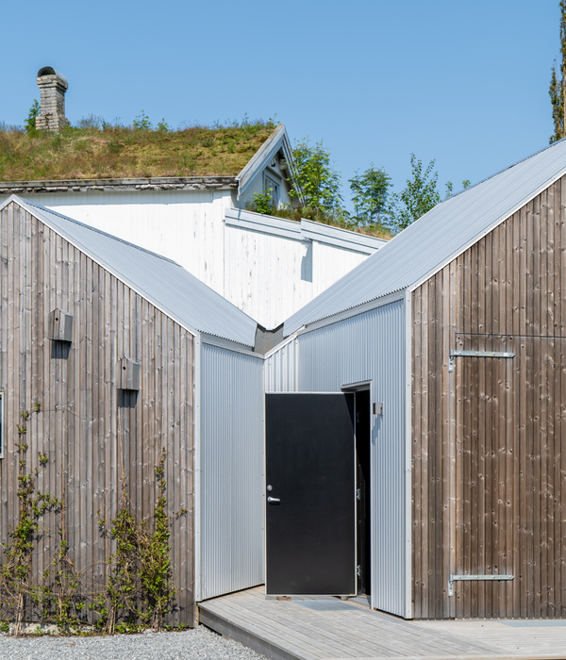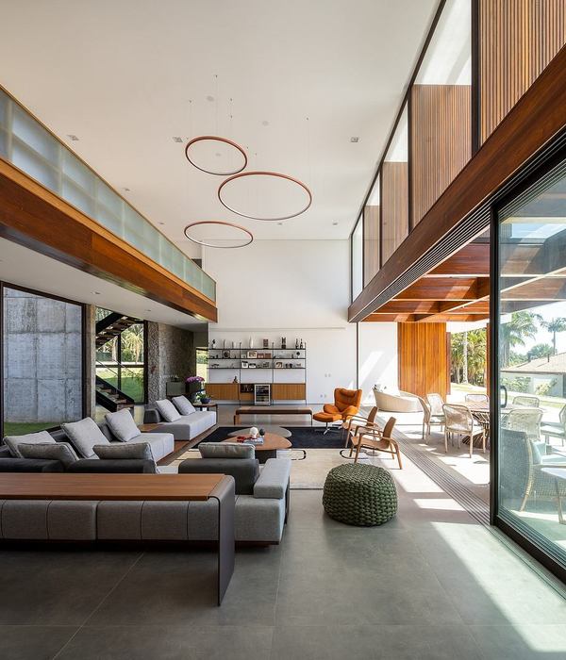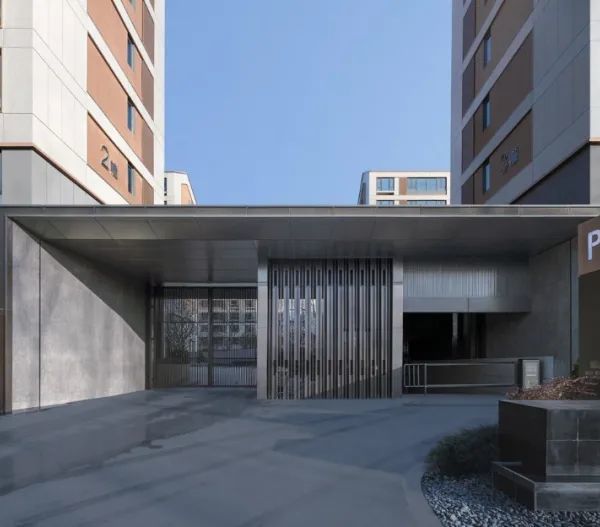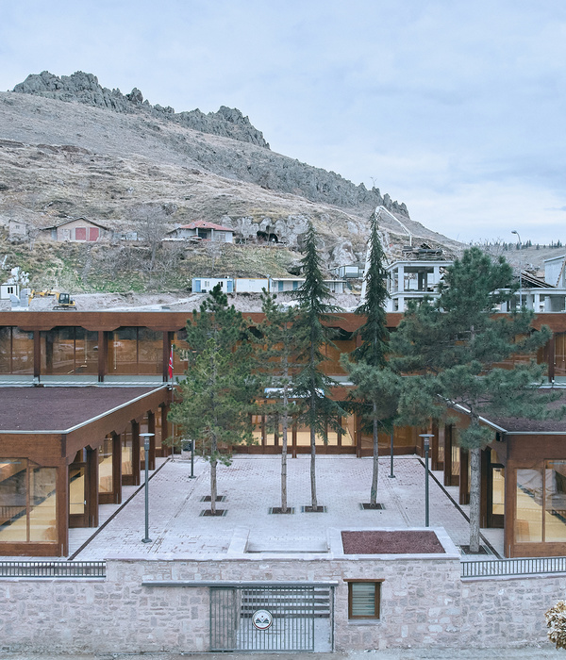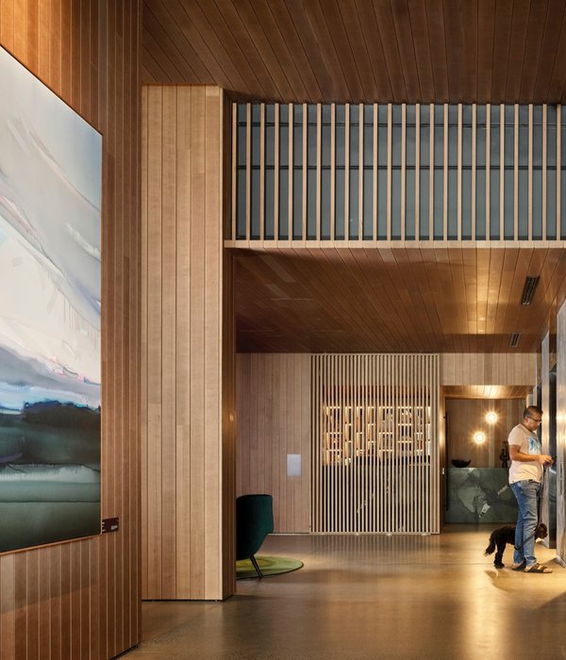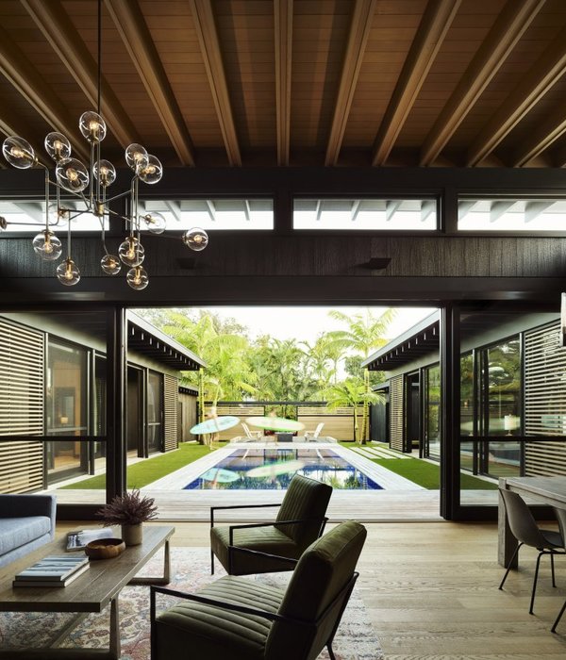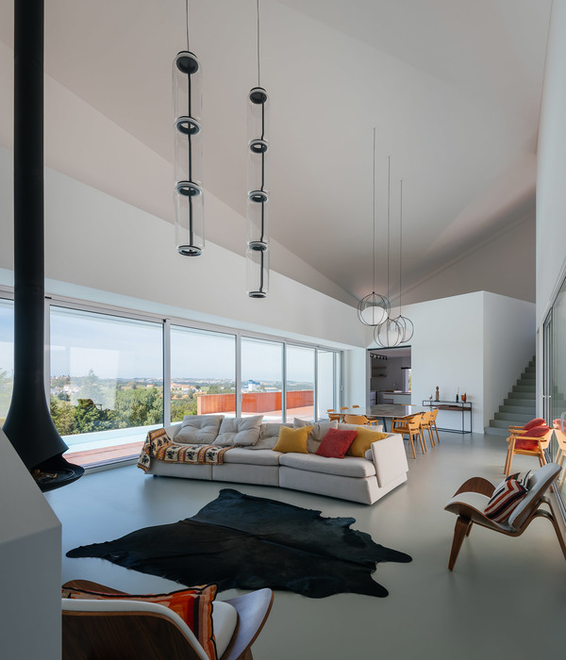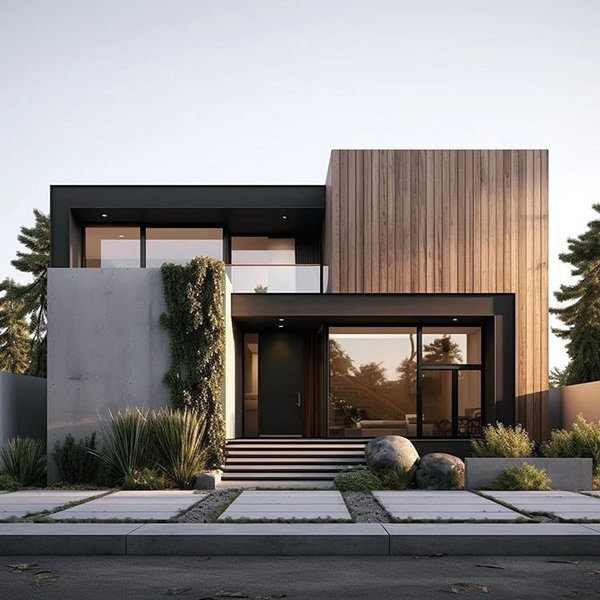The project is located at the western entrance to the town of. This redevelopment of industrial and logistics sites within the urban fabric has enabled us to enhance the value of this traditionally marginal suburban area, offering factory employees a site that is fully accessible to soft mobility and integrated into the urban fabric. Our mission was to work with the project owner to support the emergence of a new productive city.
The Ninkasi factories are composed of a main production building and two aging cellars. All buildings are set back from the road to preserve views of the viaduct and the entrance to the town. The common thread to all buildings is the use of a red mass-tinted concrete used as a finishing coat, reminding the hues and colors of the nearby viaduct and the Turdine Valley stones.
The outer shell of the main building is clad in different shades of concrete (Red and white). Some areas, like the process area, are clad in anodized or lacquered aluminum, thus reflecting the colors, lights, and shades of the surrounding landscape. Galvanized steel metalwork echoes the three large halls. The aging cellars are clad in red concrete, creating two homogeneous monolithic objects that interact with their green surroundings.
The interiors are deliberately left unfinished, leaving room for the building’s sheer materiality, and giving the building a form of constructive truth. All floors are made of grey quartz concrete, while the walls are left unfinished. The machinery, meanwhile, is exposed in steel. On the office side, birch plywood is combined with a textured acoustic covering. The use of untreated wood brings a warm aspect to these work and meeting spaces, in contrast to the factory's production/machinery areas. It also echoes the wood of the barrels in the whiskey aging cellars.
{{item.text_origin}}

