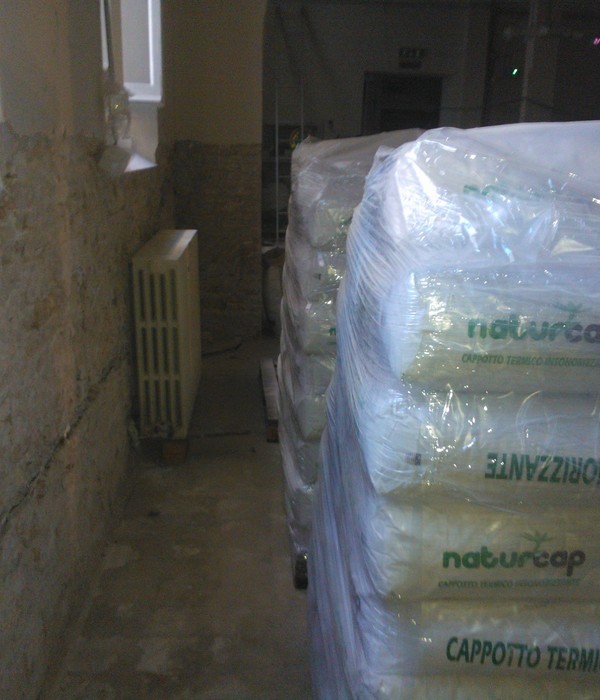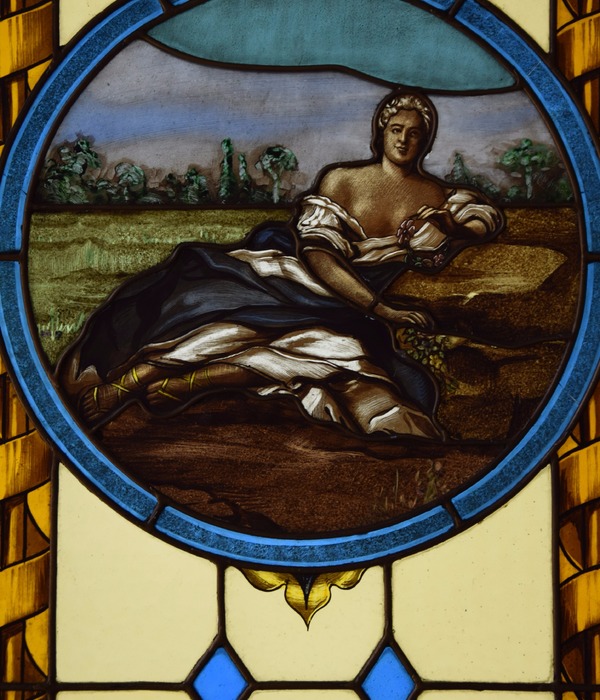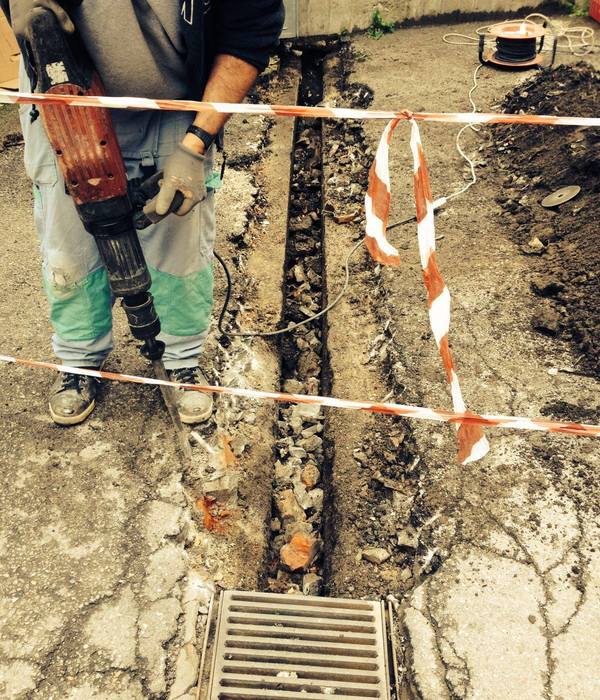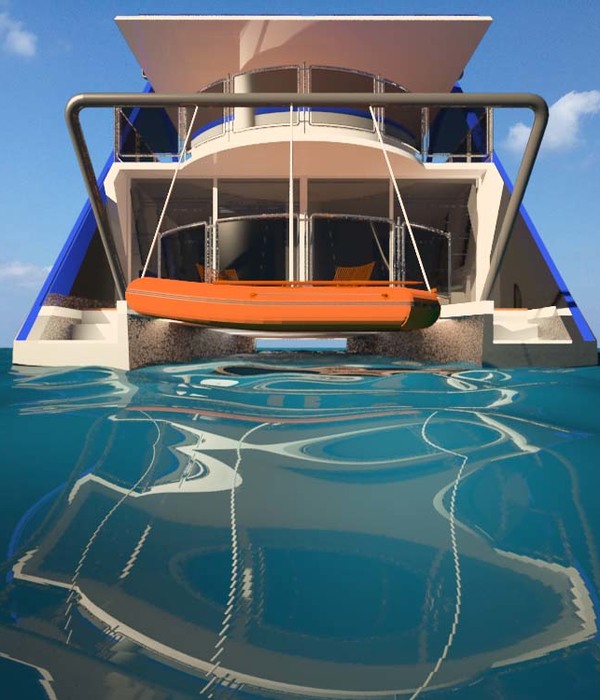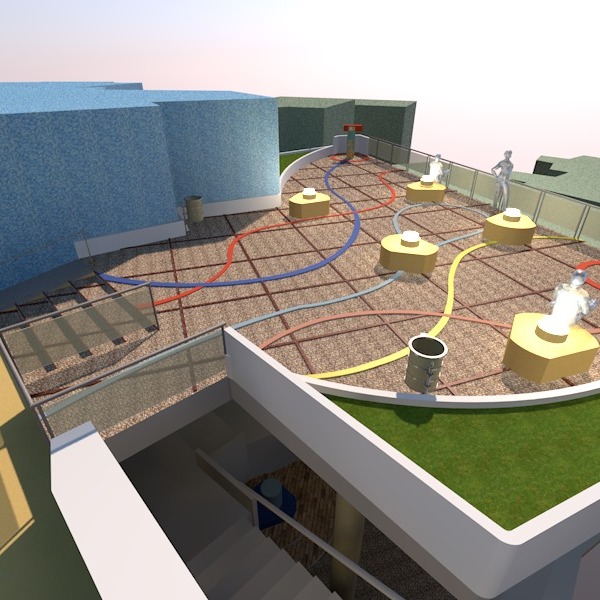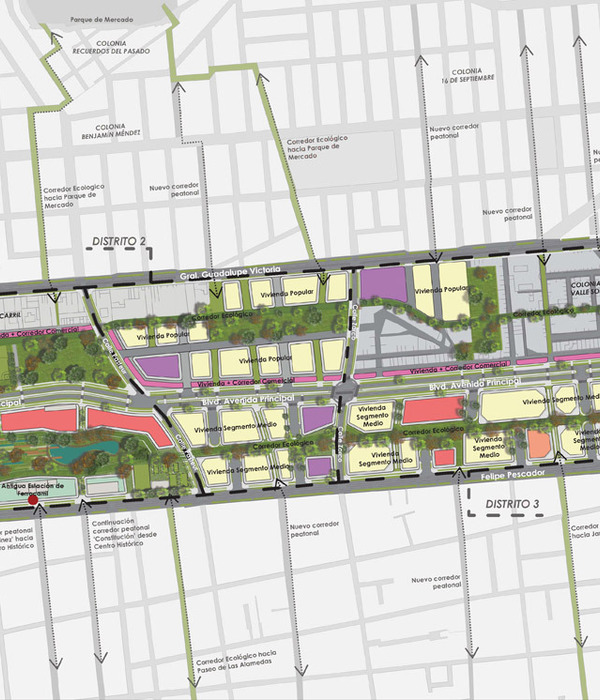Discover Piedade House, designed by Arkitito Arquitetura in 2022. Located in Piedade, Brazil, this modern vacation home is on a 1.5-hectare plot overlooking the Itupararanga reservoir. Featuring interconnected social spaces, ample guest accommodations, and blending seamlessly with its surroundings, Piedade House exemplifies innovation in residential design.
About Piedade House
A Modern Sanctuary Merging With Nature
Piedade House stands out as a paradisiacal retreat designed by Arkitito Arquitetura. Located in a serene condominium alongside the Itupararanga reservoir, it embodies a modern sanctuary for relaxation and social gatherings. The house projects an open design concept with a focus on a seamless transition between interior and exterior spaces, accentuating its natural surroundings.
Functional Elegance Through Design
Upon arrival, visitors are welcomed by three distinct volumes, thoughtfully positioned to harness the breathtaking reservoir views and optimal sunlight. These elements, joined by a wooden pergola, offer a picturesque setting against the vast landscape. The first structure houses a six-car garage (6.71m²/72ft²). The central volume, mirroring the reservoir’s edge, combines social areas, service rooms, and both guest and children’s suites on its ground floor, with the master suite and a home theater perched above. The final volume, located perpendicularly, dedicates itself to wellness and leisure, featuring a gourmet area and a 25-meter (82 feet) swimming pool lane, emphasizing the project’s luxurious undertone.
Harmonizing Interior With the Natural World
Piedade House’s architecture blurs the lines between indoor-outdoor living by promoting an expansive veranda experience through retractable glass windows. This design choice facilitates a continual dialogue with the site’s lush garden and scenic views. Moreover, the use of uniform materials across both the facade and interior spaces, such as the flooring, plays a pivotal role in enhancing spatial continuity and establishing a harmonious environment.
The living room, strategically facing the unfolding horizon, and the dining area, with its natural material palette, echo the aspirations for coziness and stylish conversations. Lavish yet intimate, the distribution of guest suites across two levels ensures privacy coupled with scenic views, thanks to the strategic placement of wooden louvers and the creative utilization of space like the glass-encased staircase.
Bringing the Outdoors Indoors
The design vividly captures the landscape’s essence, framing it within the interior through expansive glass panels. This visual connection transforms the entrance garden into a living painting, contributing to a serene and dynamic atmosphere. Furthermore, the upper floor’s layout, featuring the master suite and home theater with private balconies, magnifies the engagement with the surrounding vistas, offering a luxurious retreat within the comfort of one’s home.
With an overarching theme of fluidity and openness, Piedade House stands as a testament to thoughtful architectural design that cherishes its location while providing a versatile space for families and guests alike to enjoy the scenic beauty and tranquility of Piedade, Brazil.
{{item.text_origin}}

