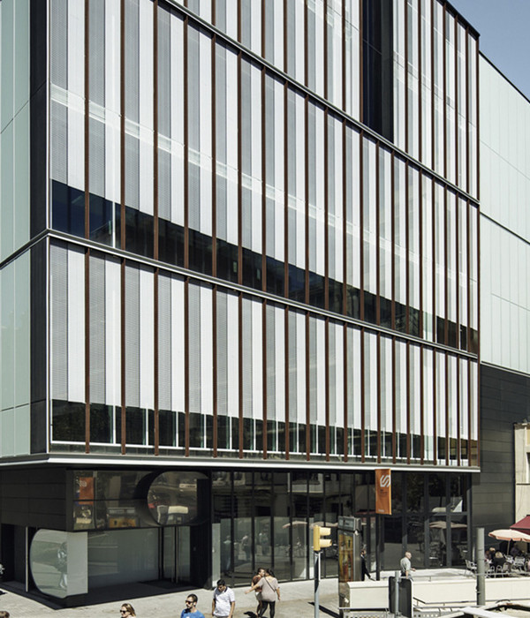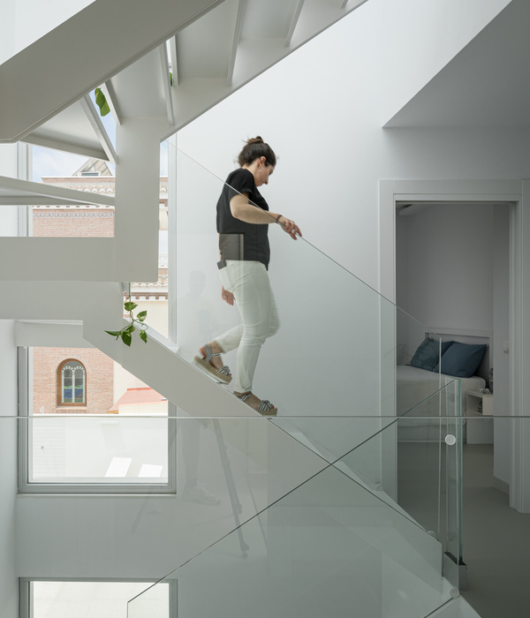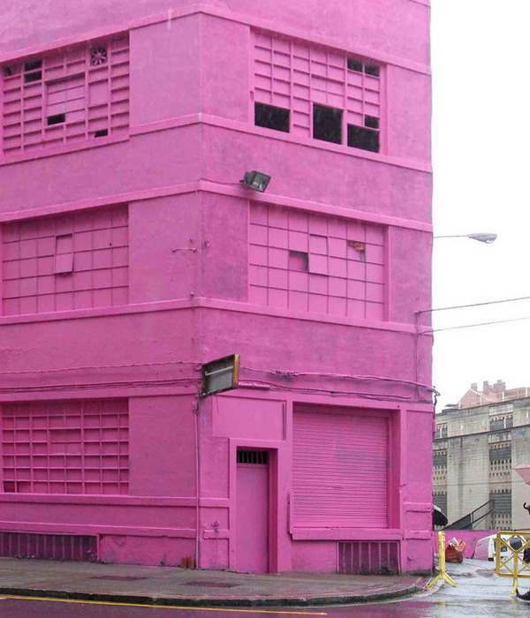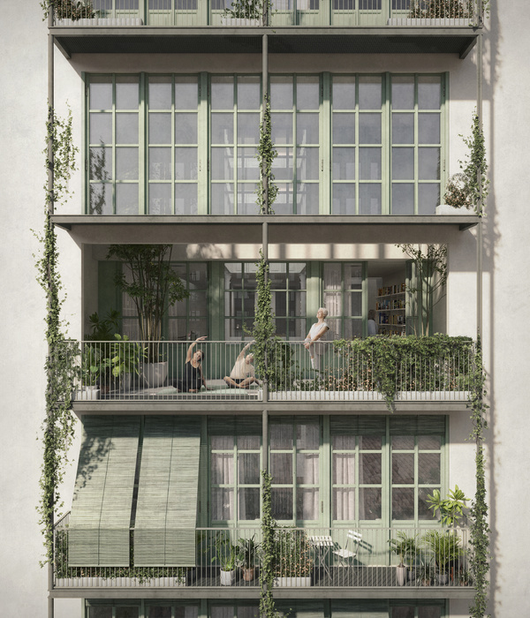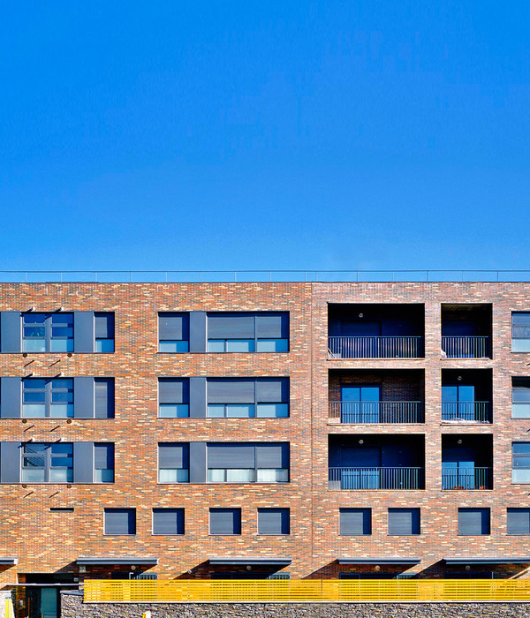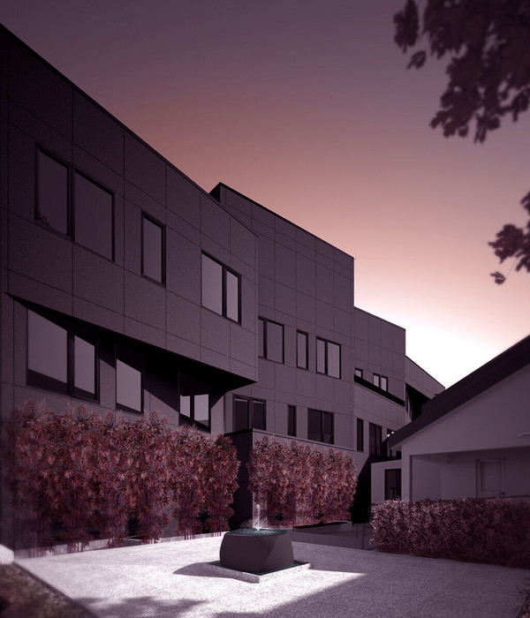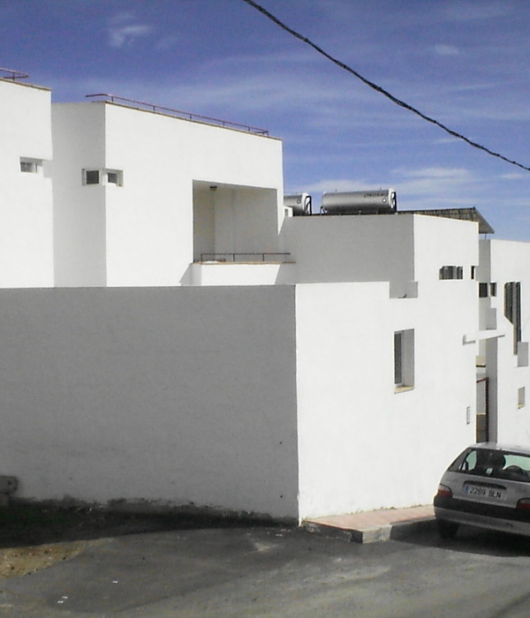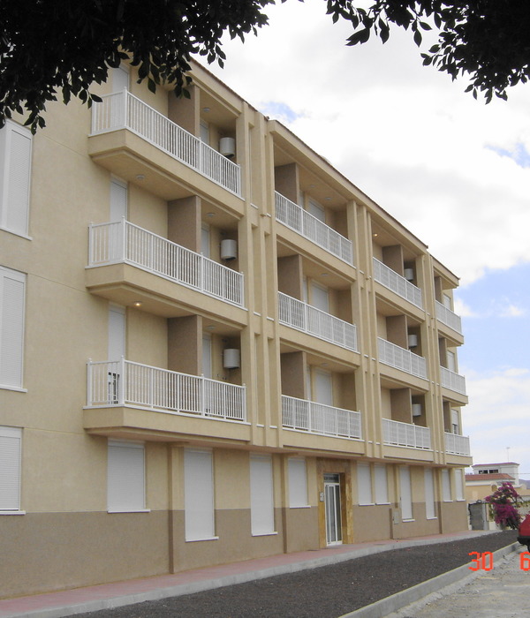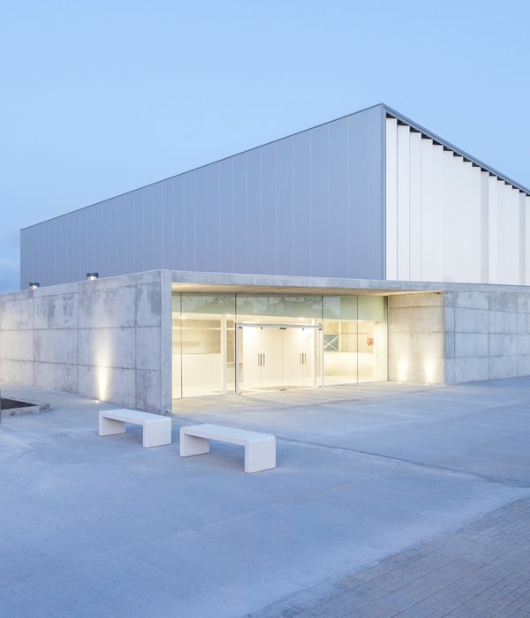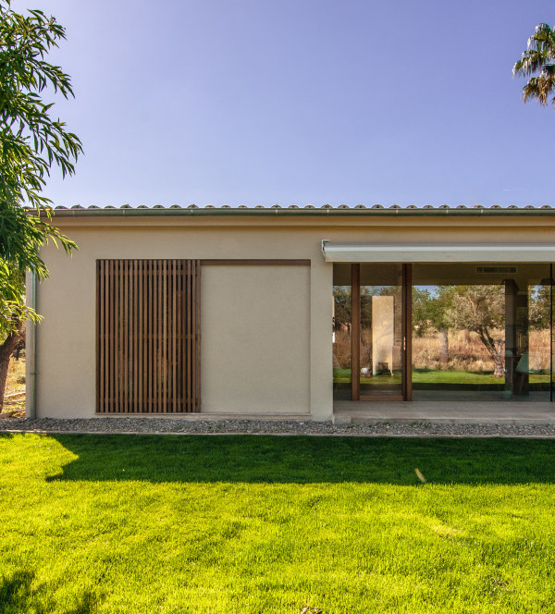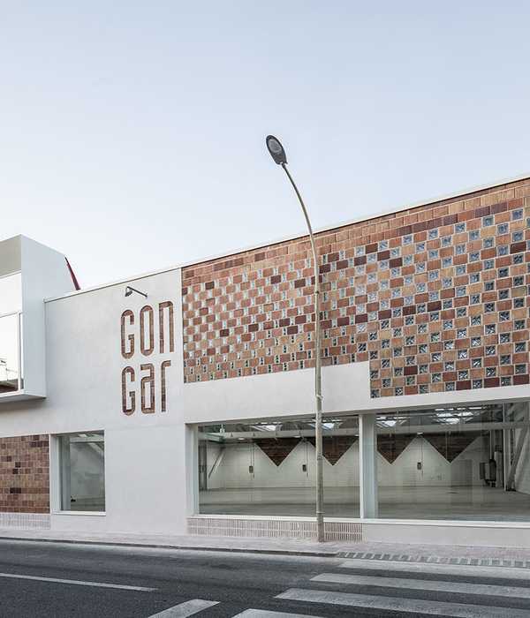Architects:TEGET
Area:2300m²
Year:2023
Photographs:Egemen Karakaya
Lead Architects:Teğet Architecture, Mehmet Küçükoğlu, Ertuğ Uçar
Structural Engineer:BKSD
Mechanical Engineer:KSM Engineering
Electrical Engineer:Tesla Engineering
Architects:Ece Ünübol, Hande Ciğerli, Ethem Aybar, Deniz Dilan Kara, Alican Tilkan
Country:Turkey
Text description provided by the architects. Sille is a village located 8 km northwest of Konya city center with a population of 4,000. Its history dates back to the Neolithic era and witnessed periods of Roman, Byzantine, Seljuk, and Ottoman rule. In the late 1900s, Sille was a bustling town with a population of around 18,000, half of whom were non-Muslims, mainly Greeks and Ottomans.
Historical maps and photos reveal around sixty churches along with private places of worship and chapels in households. However, Sille was nearly deserted during the population exchange of 1923. As homes, hans (inns), and churches were left behind, the architectural and cultural heritage gradually eroded over time. What was once a valley filled with small stone and wooden buildings on both sides is now partially developed, mainly on the eastern side.
The Sille Primary School follows the footprint of a former han, offering an informal reconstruction. It's located on sloping land along the eastern bank of the stream that runs through the valley. The main building forms a U-shaped structure with a courtyard in the center. The two-story block sits against the slope, while the single-story wings face the courtyard. Adjacent to the north side of the school, taking advantage of the site's elevation difference, is a shelter structure. This single-story addition creates alternative open spaces: a front courtyard, a backyard, and a green terrace on the roof.
The school's simple and solid stone walls contrast with the flexible structure of the wooden framework. Traditional wooden partitions create various-sized volumes, housing classrooms, offices, and multipurpose halls. The repeating windows of the historic inn often illuminate different functions within.
A wooden arcade envelops the U-shaped courtyard in a zigzag pattern, providing students with both a break area and a preparation space. Concealed closets within the walls and benches along the facade transform the corridor into a multifunctional area. Wood serves both as structure and cladding, as well as furniture. The building's sturdy stone exterior gives way to a flexible and warm wooden interior.
The school has two entrances: one at street level and the other at stream level. The main entrance facing the stream opens onto the courtyard or ceremonial area, while the secondary entrance at street level is primarily used by the kindergarten and administration. Additionally, the multipurpose hall, used for educational, cultural, and artistic activities, is accessed through this entrance. The building bridges the street and stream, uniting the two sides of the valley.
The Sille Primary School, with its tectonic expression and public education program, aims to restore the disappearing local fabric. Designed regarding a historic building, it seeks to establish a dialogue between the past and present. This fully equipped elementary school, nestled within a centuries-old stone and wood inn, employs both traditional and contemporary techniques. A series of compromises pave the way for the preservation of local heritage for future generations.
Project gallery
Project location
Address:Sille, Hükümet Cd. No:29, 42132 Selçuklu/Konya, Turkey
{{item.text_origin}}

