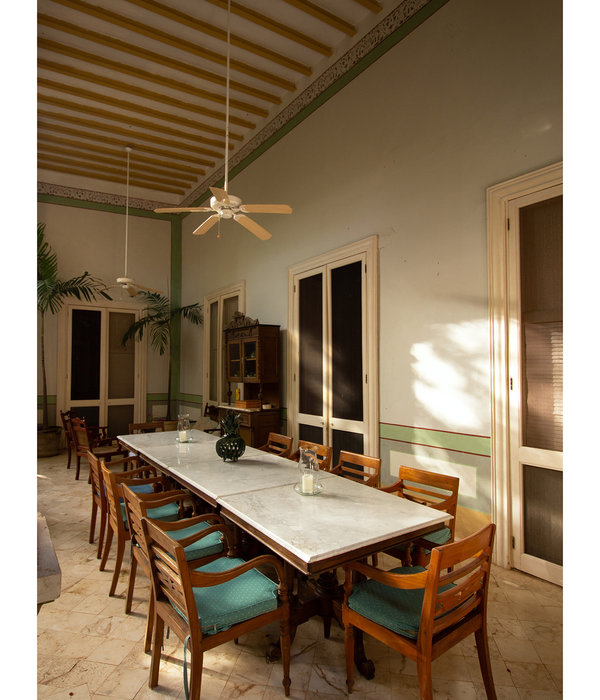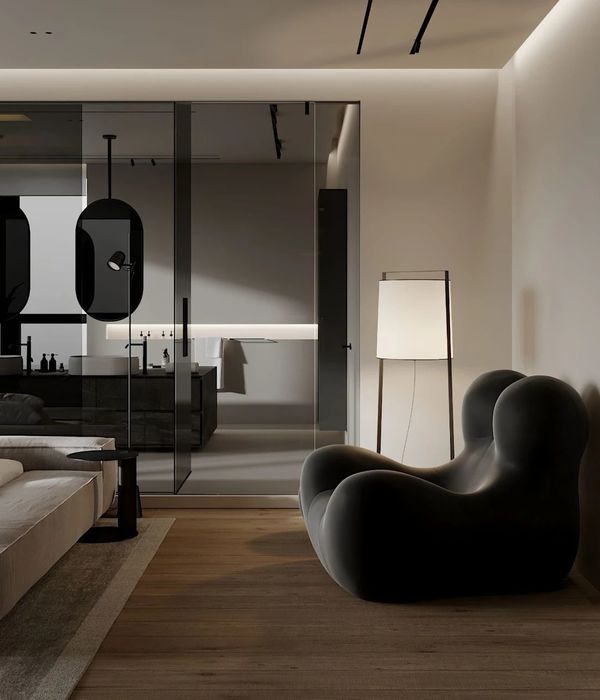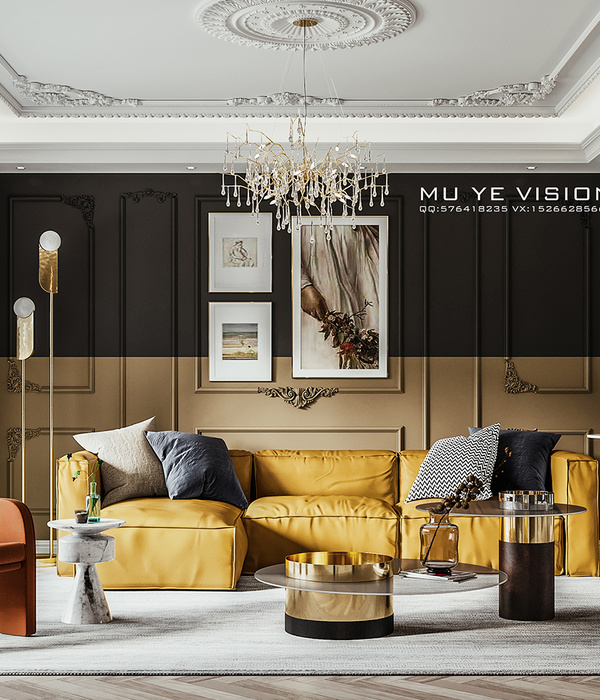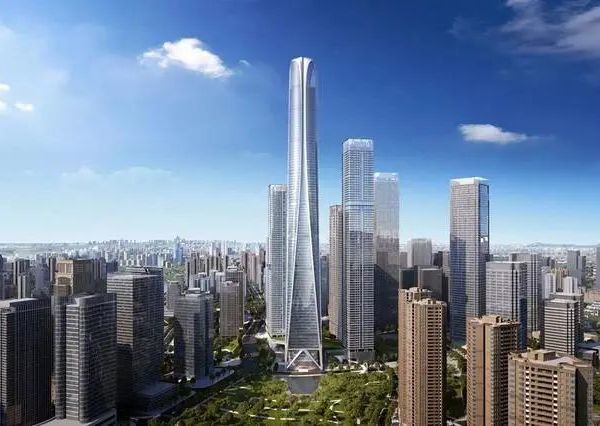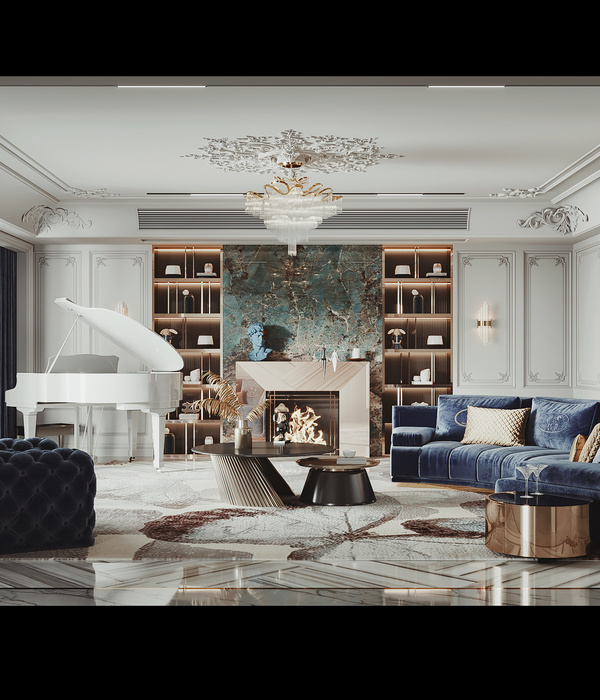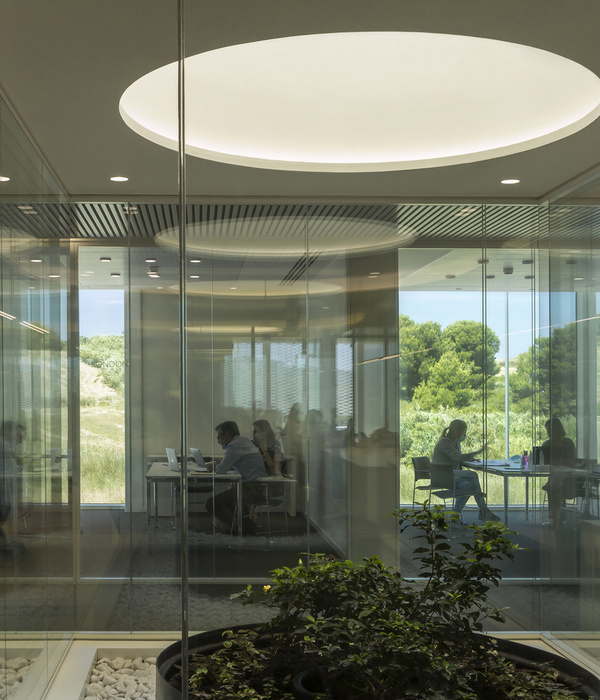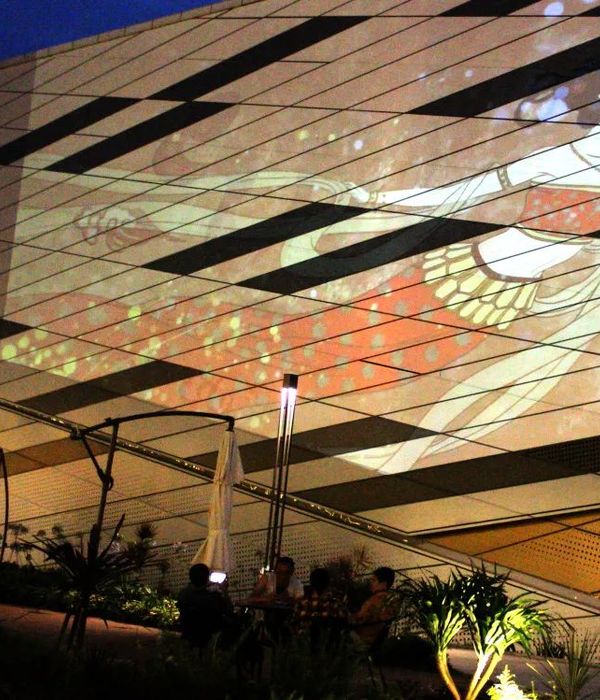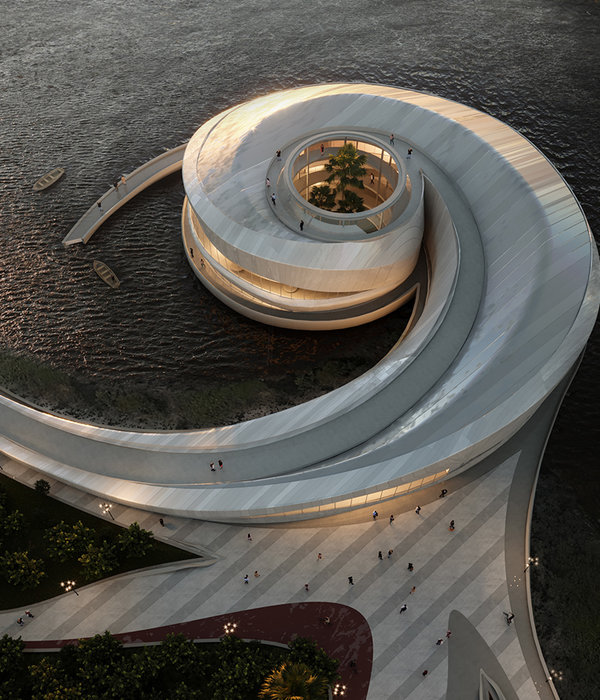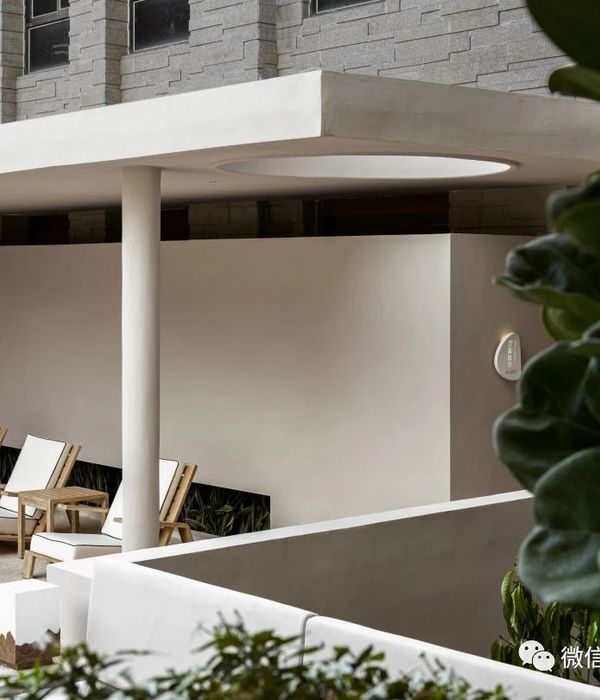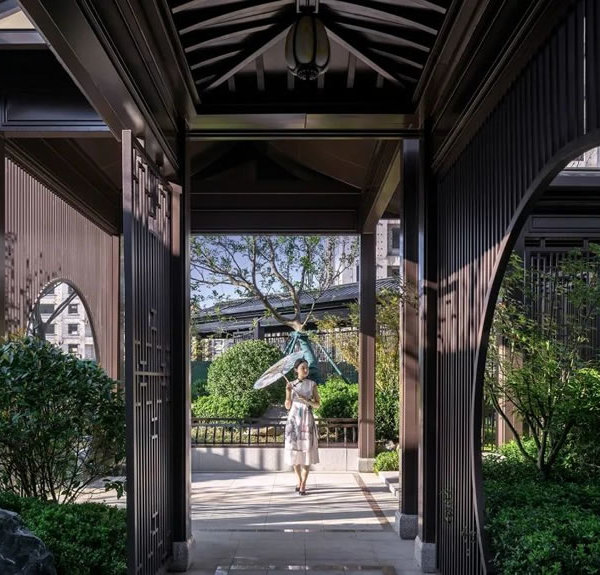Lapphella Cultural Center / Tanken Arkitektur AS
Architects:Tanken Arkitektur AS
Area:70m²
Year:2021
Photographs:Sondre Stensheim Jørgensen
City:Hemnesberget
Country:Norway
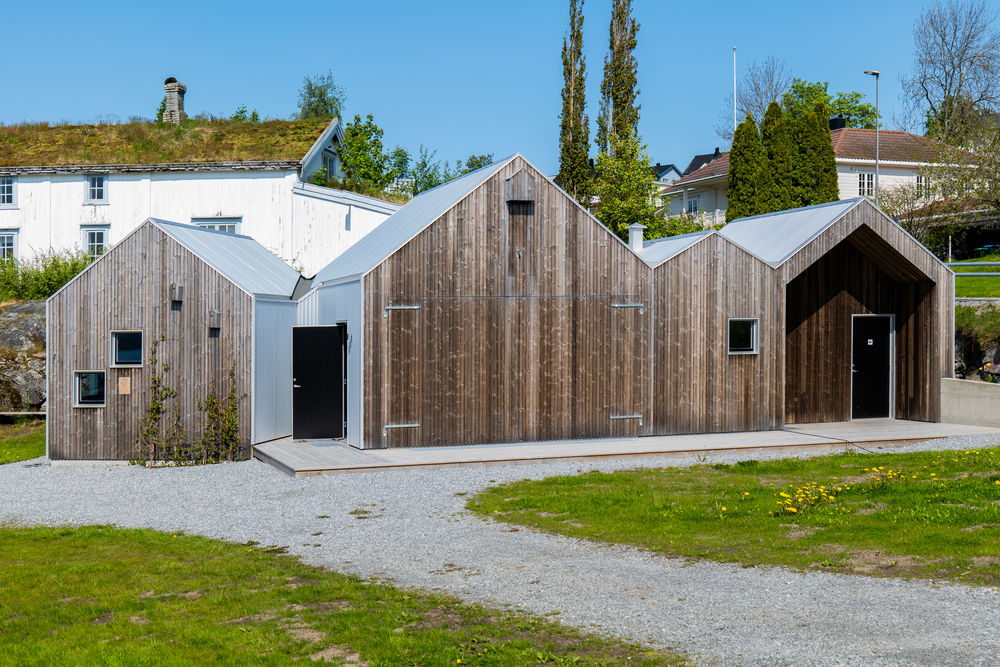
Text description provided by the architects. Tanken Arkitektur was engaged to design a new stage and cultural building at Lapphella in Hemnesberget, Hemnes Municipality. The spatial program is defined by the client, and the building includes a stage, backstage area, exhibition space/snack bar, storage, toilets, and an accessible toilet.
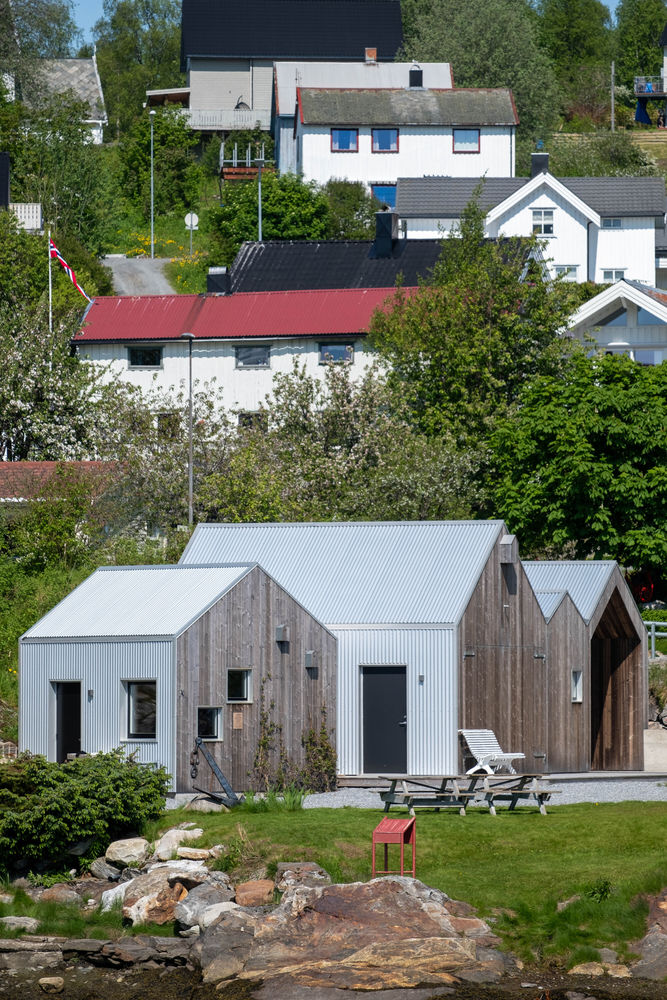
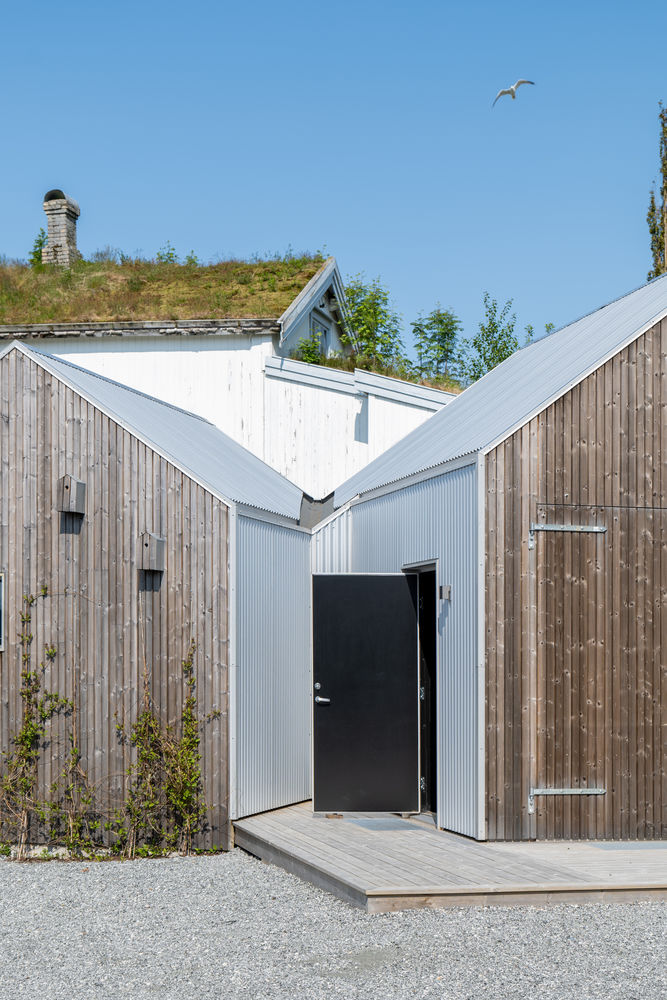
The project's objective is to create a building that adapts to its location in terms of form and materiality. The building should appear calm and withdrawn in everyday life but can open up and be experienced as extroverted during concerts and other events. The placement of the building ensures minimal impact on the area, preserving the view of the fjord for neighbors and the surrounding environment. The green area is retained, serving as a recreational space with opportunities for various activities and doubling as an audience area during concerts.
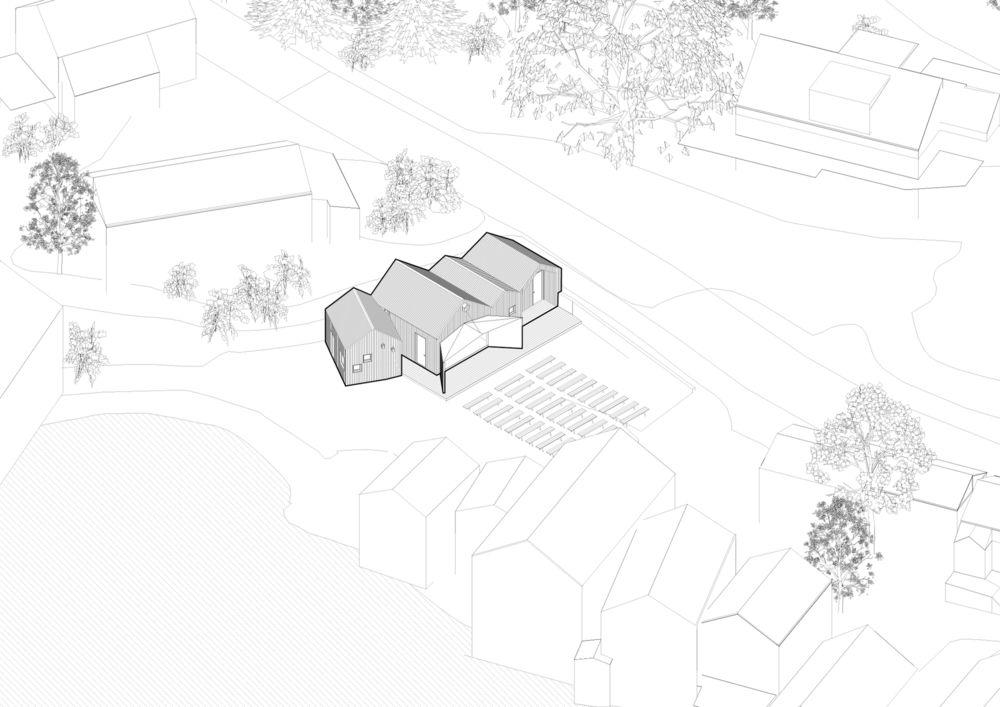
In the design, inspiration was drawn from the local architecture, incorporating elements from Lapphella's existing dock buildings. The distinctive roof shape with varying angles and heights was incorporated, along with features like winch houses and nesting boxes for birds. The ground terrace/stage in front of the volumes is designed as a dock and will have the materiality of wide, naturally weathered dock boards, emphasizing the maritime life of the location.
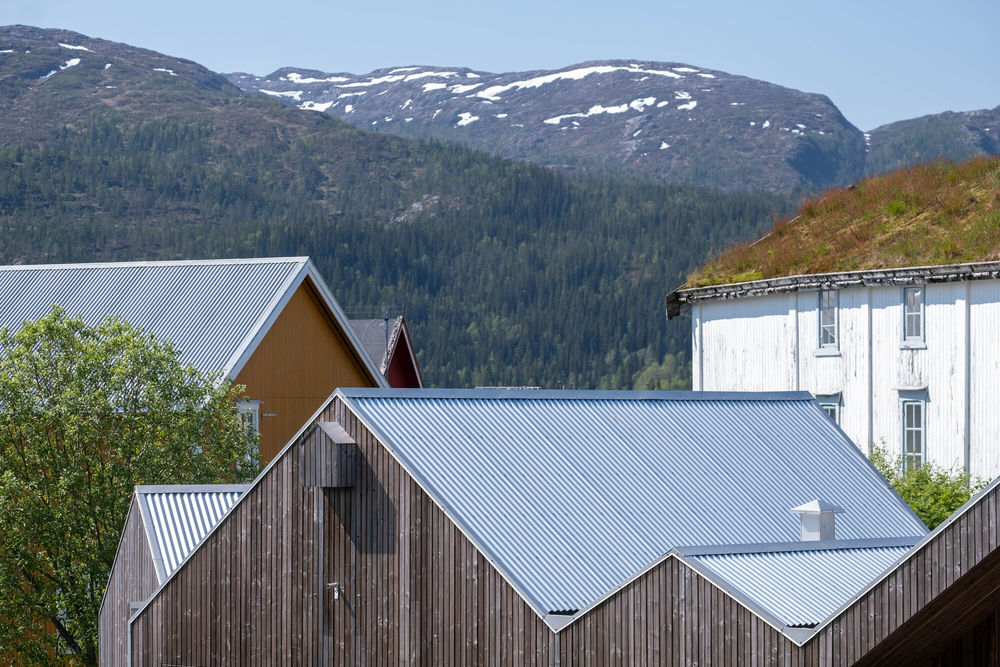
The new building is divided into four volumes, each with its pitched roof. The three volumes to the north are interconnected and perpendicular to the existing retaining wall, while the last volume facing the marina is slightly rotated, oriented towards the sea, and aligned with the historic building Persmedstua. The design follows the terrain in the rear, placed as close to the mountain as possible to minimize the use of valuable green space. The building is also positioned as low as possible in the terrain, showing respect for its surroundings and avoiding an imposing presence.
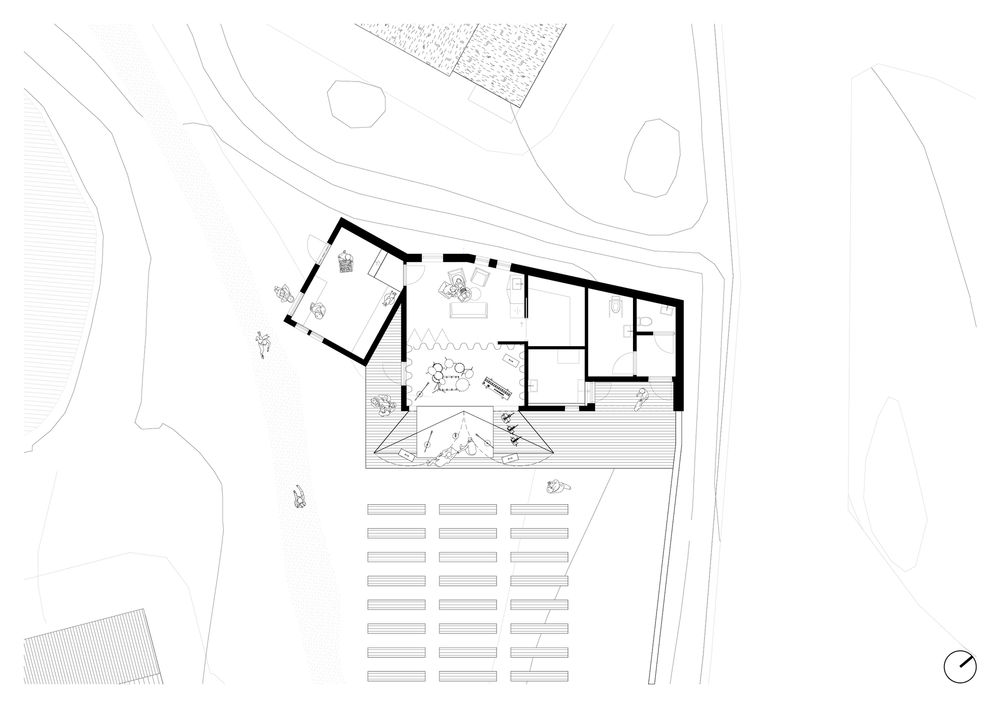
Previously, a building called Sandeskøtet stood on this site, characterized by weathered gray untreated wood cladding and galvanized corrugated metal sheets. The same material palette has been chosen for the new building, emphasizing the site's history.
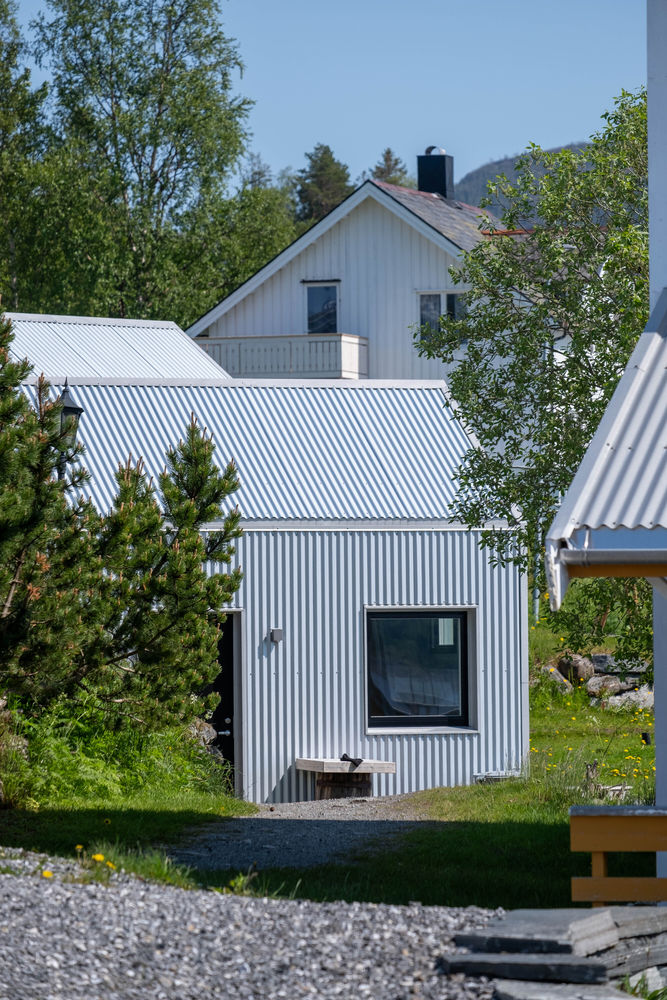
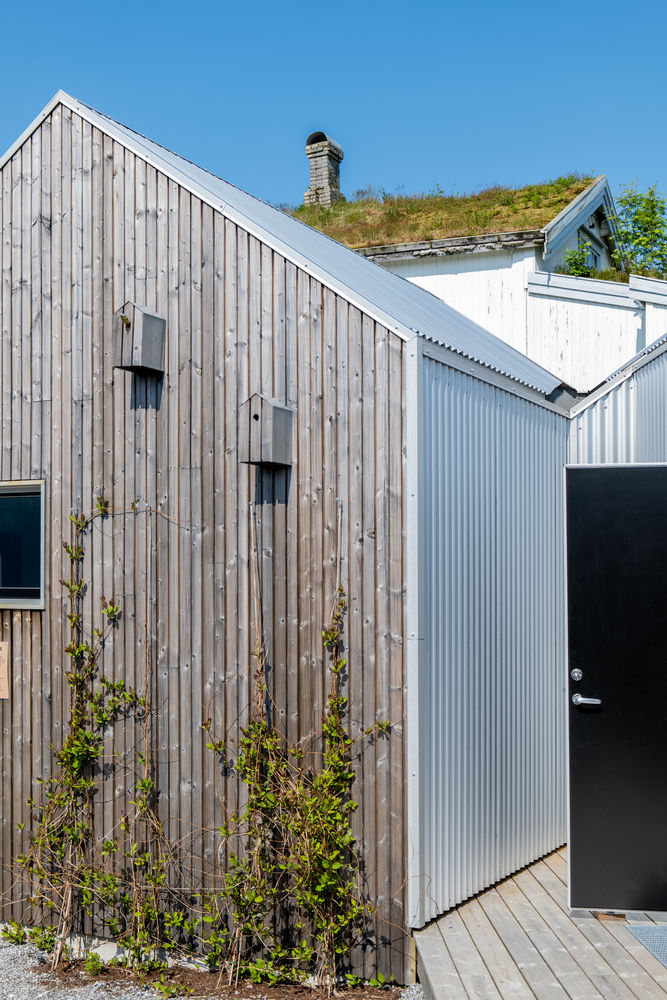
While inspiration for form and materiality is drawn from the surrounding buildings, the design emphasizes an honest approach, aiming to narrate an architectural story. Rather than attempting to replicate the style of existing docks, the new construction has a contemporary design with minimalistic detailing. The aesthetic elements are based on the project's form, emphasizing a modern yet timeless expression.
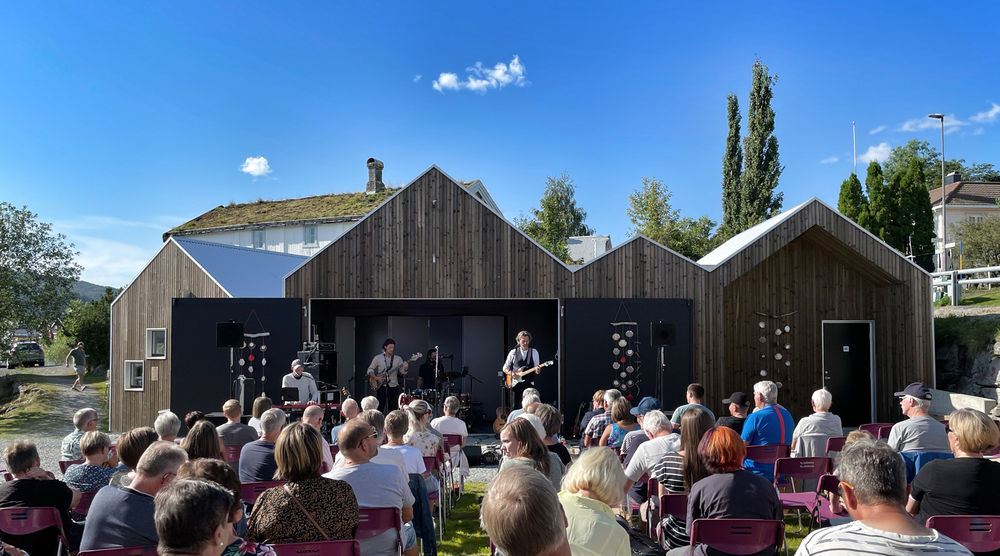
Project gallery
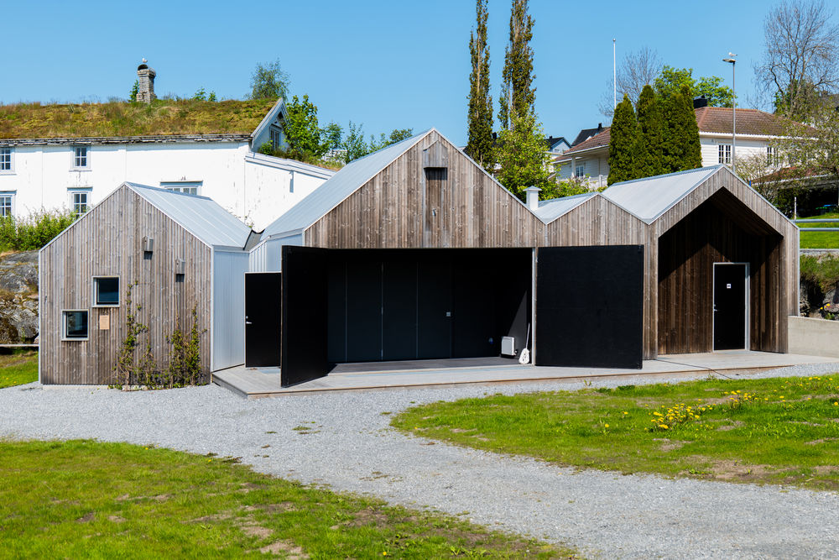
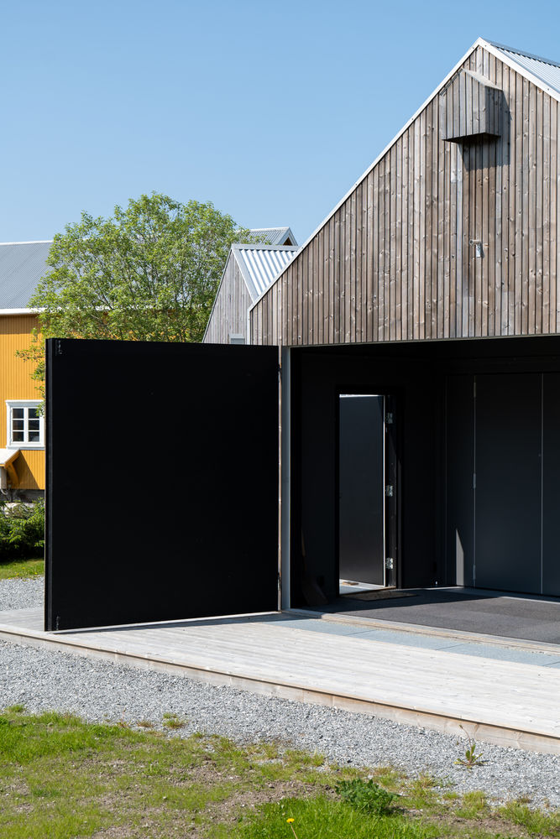
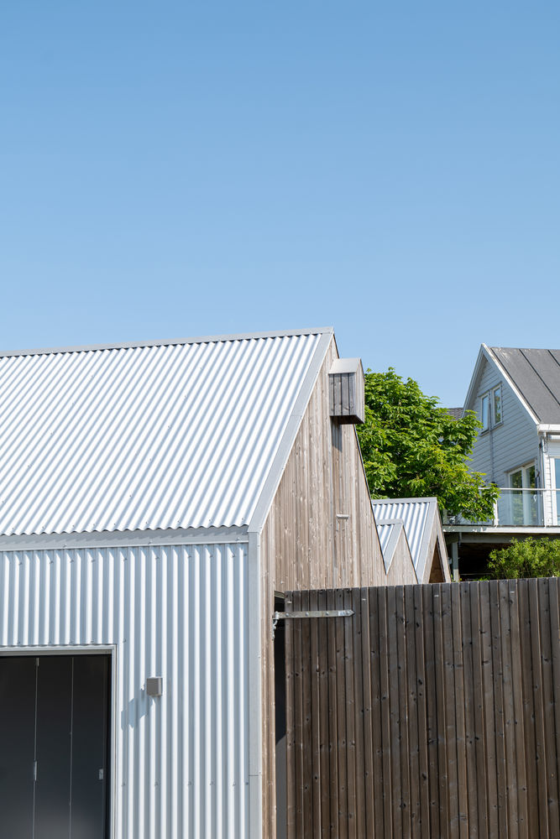
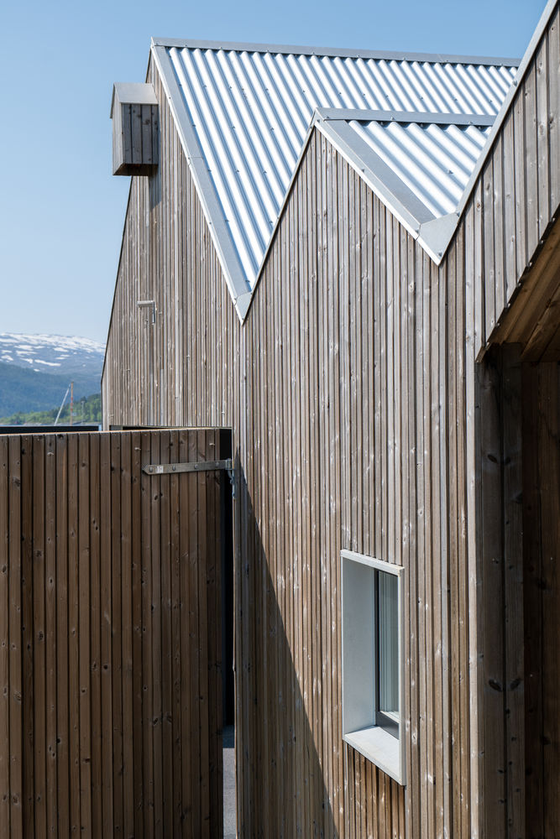
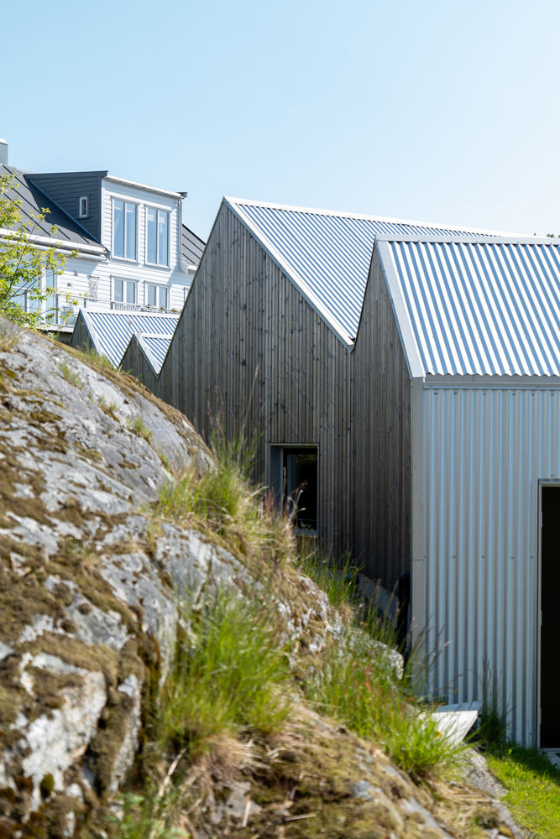
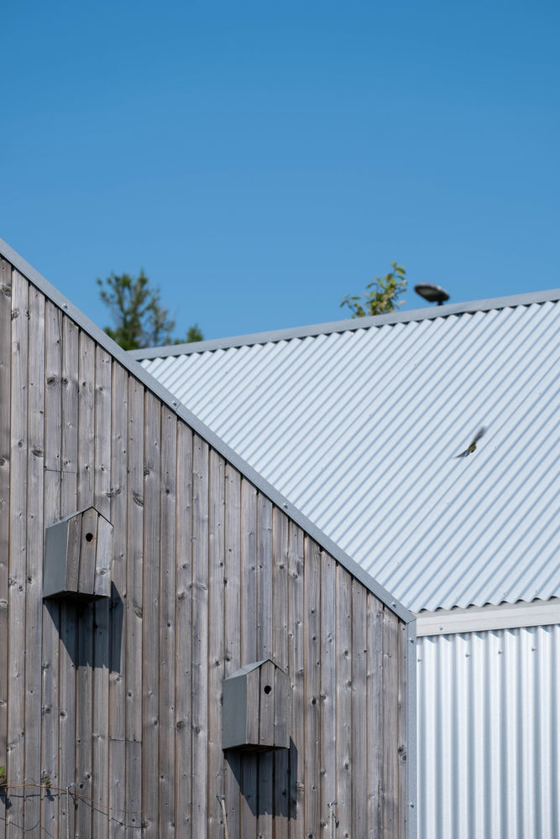
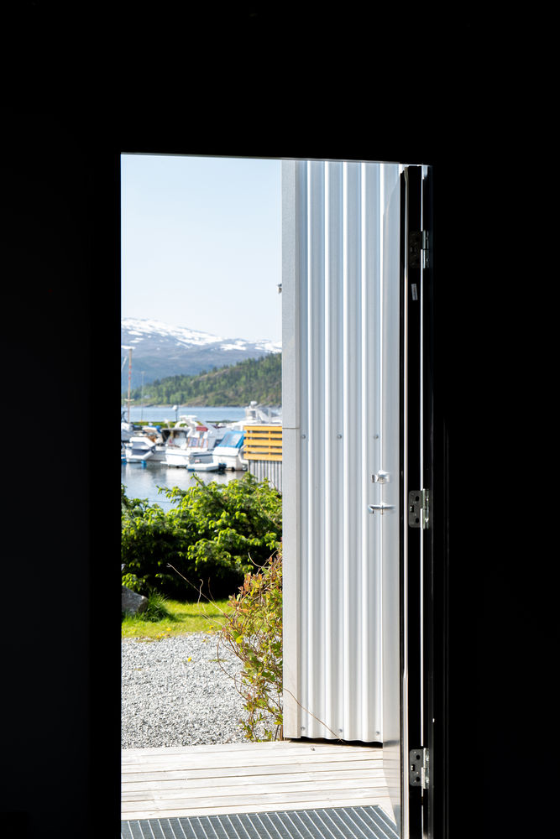
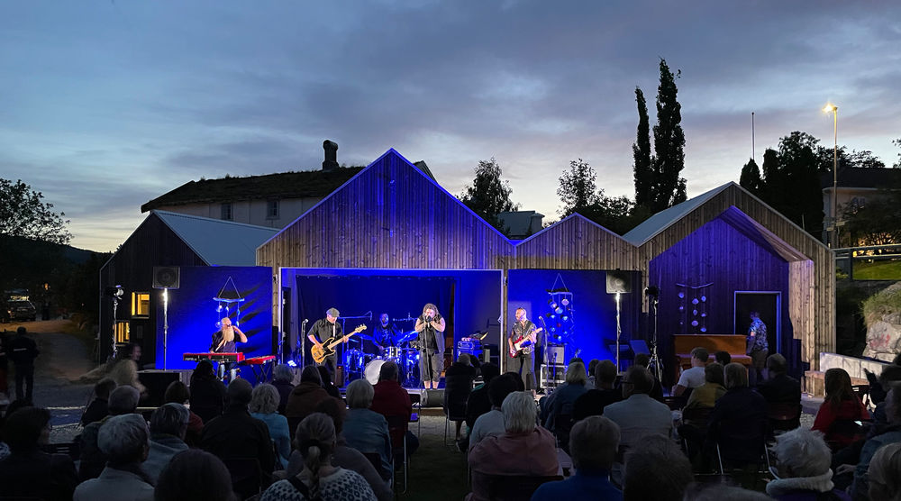
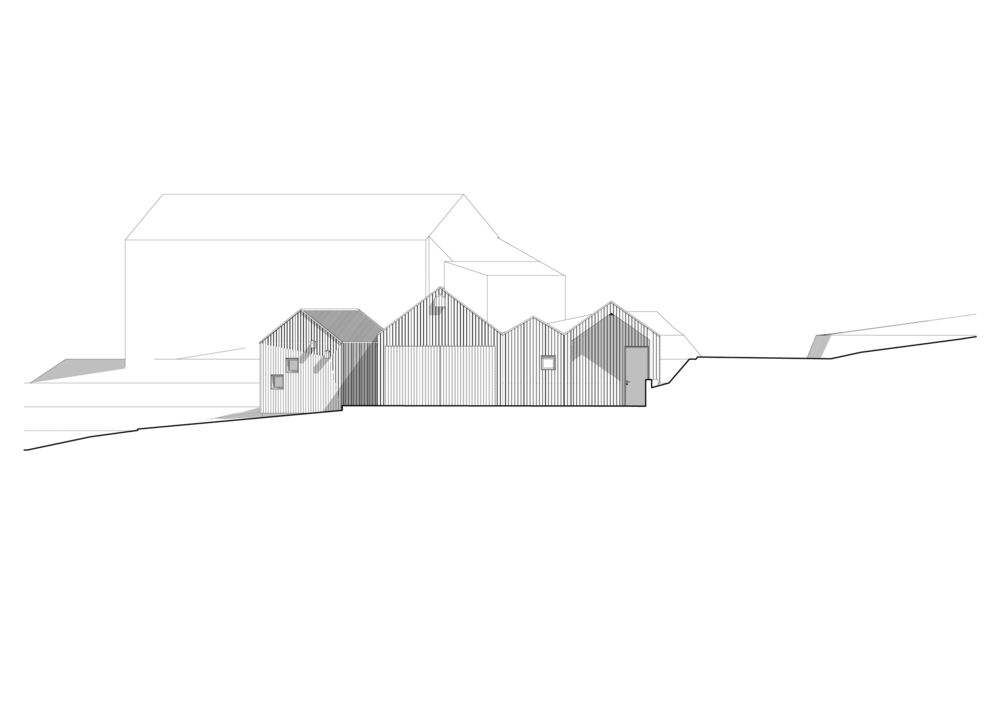
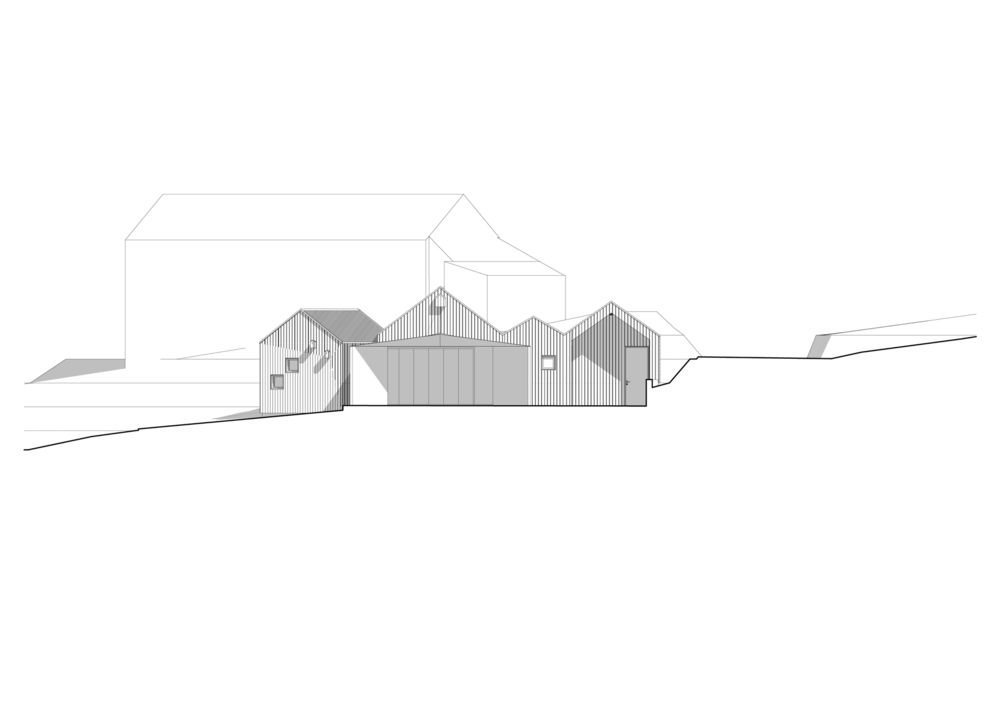
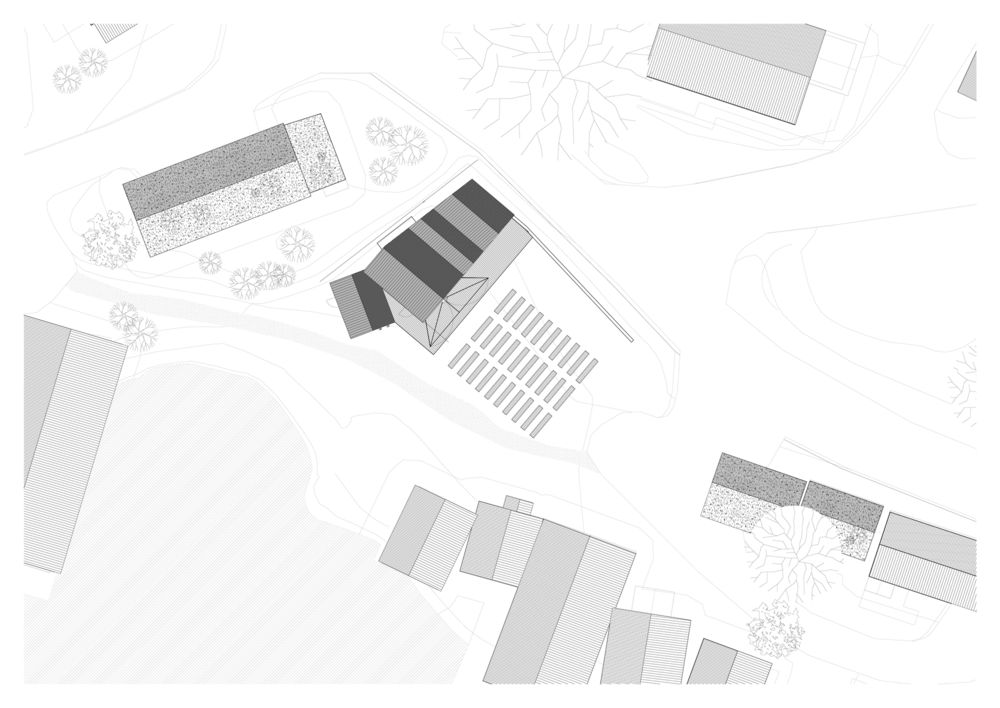
Project location
Address:Hemnesberget, Norway


