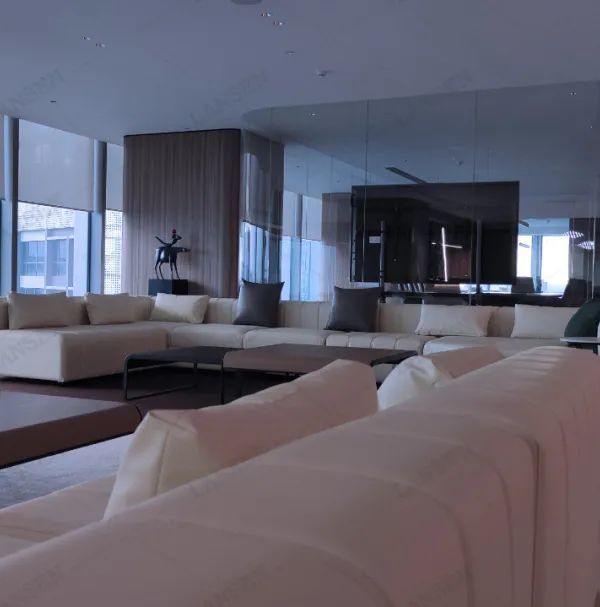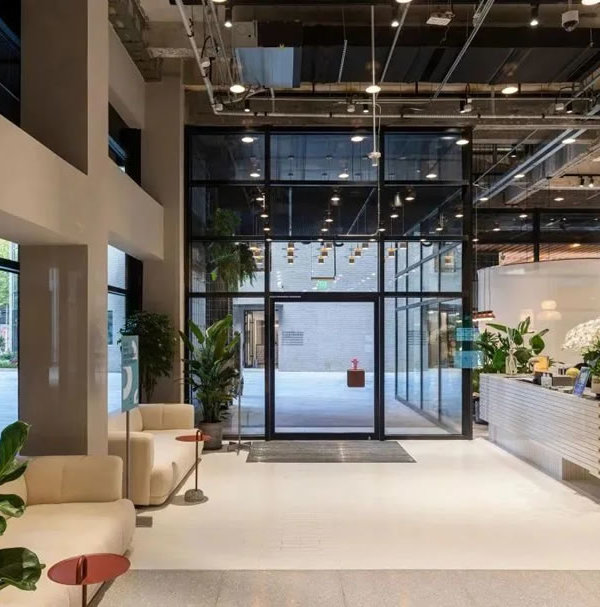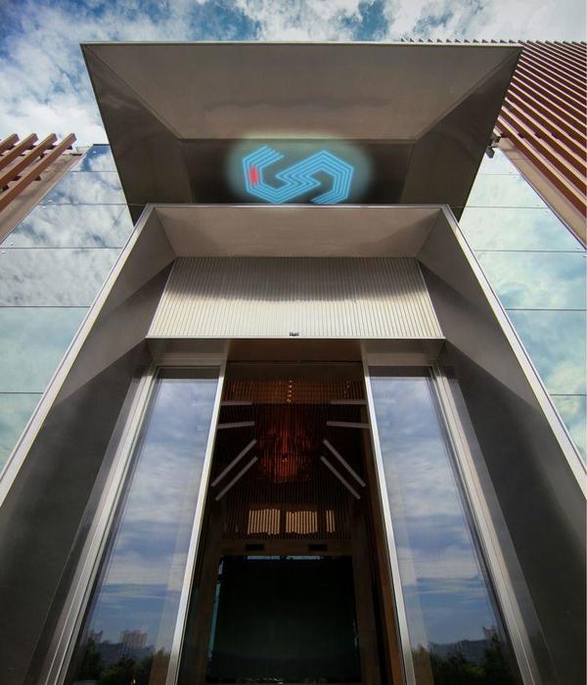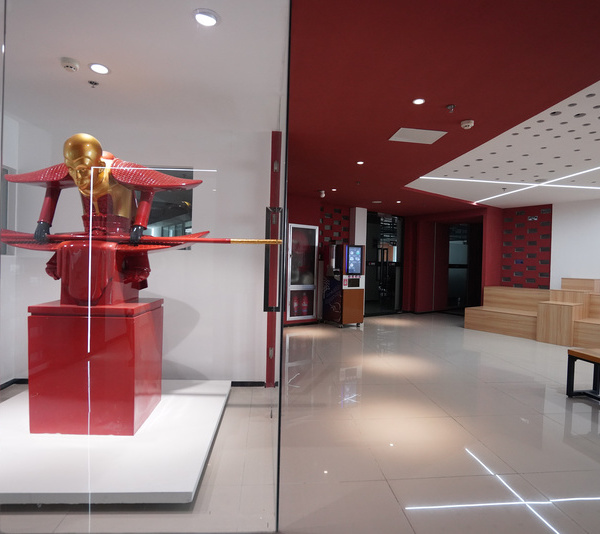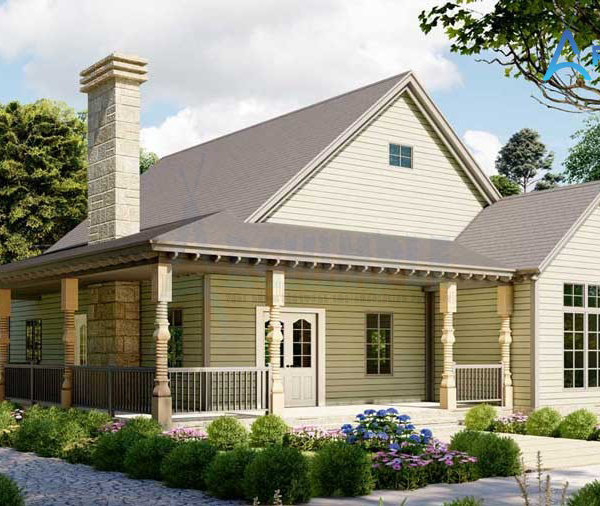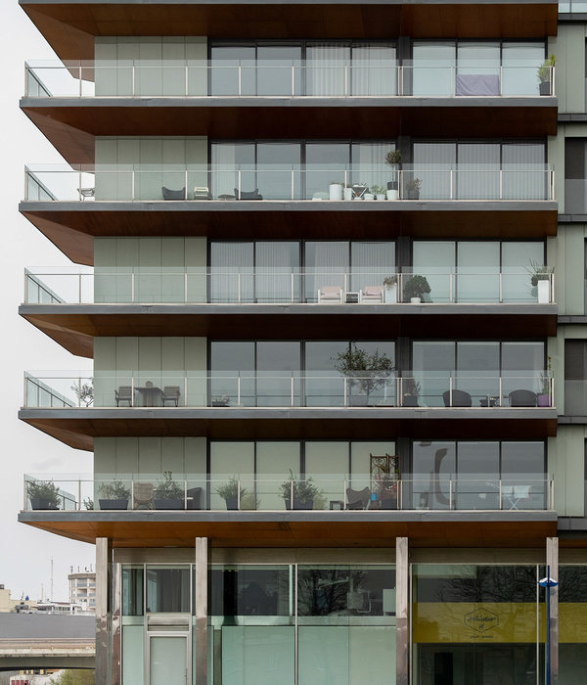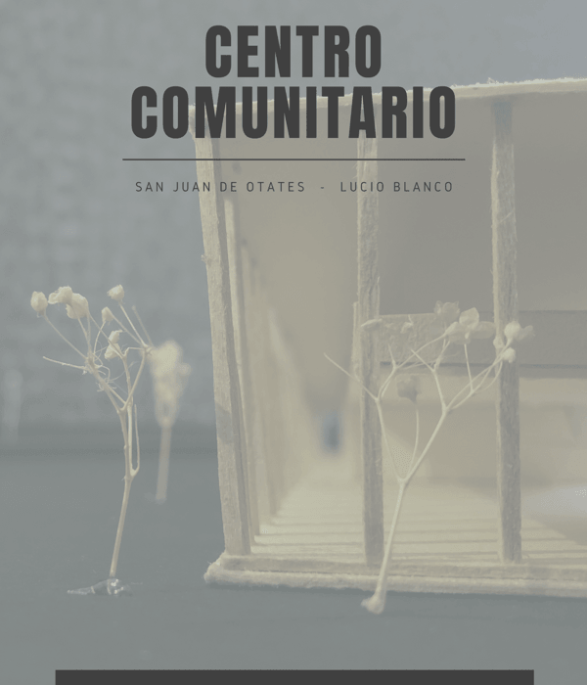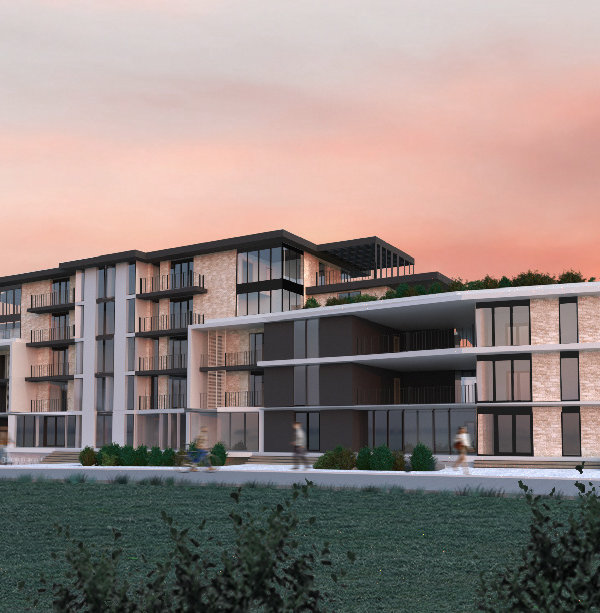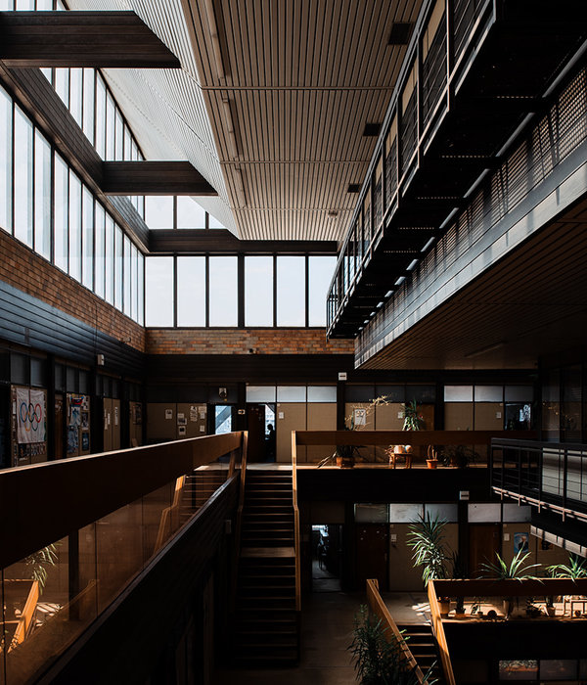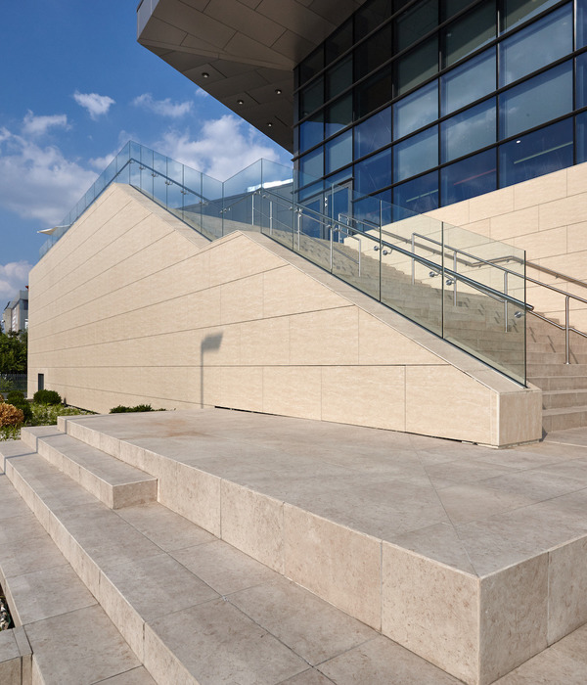The present work deals with the relationship between architecture and digital technology and presents, as main objective, the proposal of a Digital Library in the city of Sobral in Brazil. Based on the research of the Portraits of Reading in Brazil (2016) survey, which reports the fact that young Brazilians show less and less interest and desire for reading. This perception brings reflections on the use of new methods and the capacity of digital processing as a resource that can contribute to new learning habits through the great propagation of information and the insertion of uses of computational devices in different places. In view of this problem, it is understood the need to create a new library model in a functional space, of interaction, conviviality and knowledge exchange. Therefore, in order to meet the new demands and ways of acting from a hyperconnected generation, technology is used as an integrating resource for learning through the exchange of experiences between users. For this, as a methodology, we use descriptive research, with studies, analyzes and interpretations of the data made available on Platforms. The proposal is developed focusing on the theme of Technological and Iconic Architecture to constitute a plastic solution that makes the library an equipment of vitality and attraction. The main purpose of the Digital Library is to integrate the target audience with digital equipment, in addition to contributing and articulating new perspectives for a promising future for the city of Sobral. As for the literature review referring to architectural concepts, the iconic concept is applied in the development of digital libraries. As a theoretical basis, to understand the city, it is based on Castello, 2007, Lynch (2006), Hillier (1993) and Jacobs (1961). For discussions on architecture, it is based on Valença (2016) and MLP Valentim (2017).
Evolution of FormDesign process: The design process was developed through organic forms that inspired the project with its elegance and natural harmony, because the terrain is delicate and has lines of desire. The Nautiloid mollusk shell is inspired by the project.
The sketch as a form of expression the search for form ...
The building can be accessed in three ways, the first through the square that gives access to the main Hall. The second by the helical ramp. The third way by the river, through the pier for the canoes. The building has two vertical accesses.The building has a membrane composed of polymer concrete plates that are ventilated, ensuring thermal inertia for cooling. The river current provides evaporative cooling in addition to passing under the building. The central atrium expels hot air. The façade with the greatest sunlight is fully protected.
We believe that the greatest contribution of this work is the integration of technology and learning, information has never been as reachable as today, where different data sources are being presented, so the architecture of buildings can be relevant in the context of learning, mediated by technology , all this aiming only to facilitate the way that the user has to acquire knowledge, also producing collectively and even expanding the forms that we know today.Thanks for watching, leave in the comments what you think of my final work in architecture.
{{item.text_origin}}

