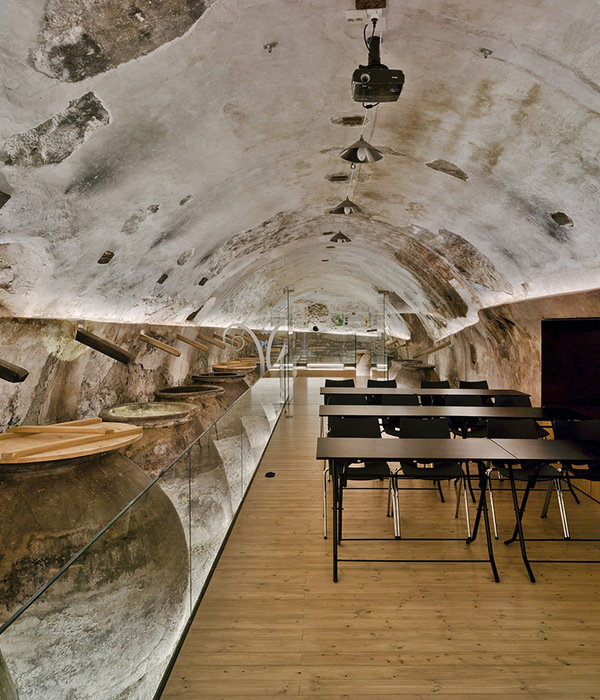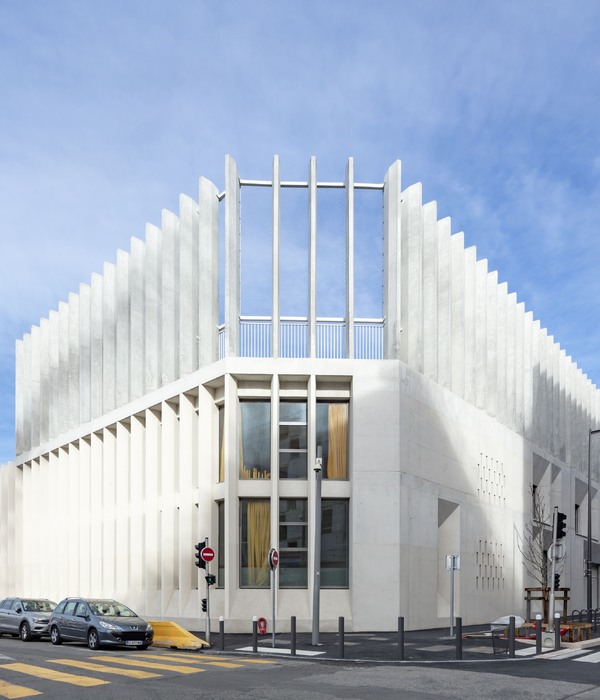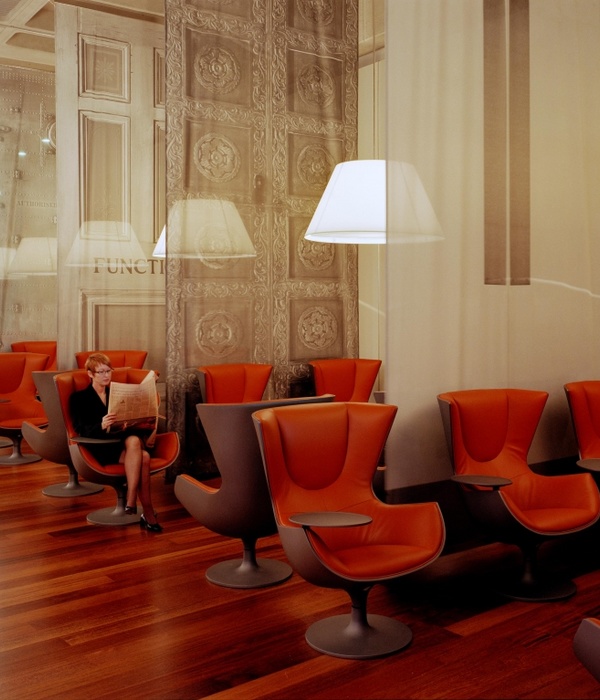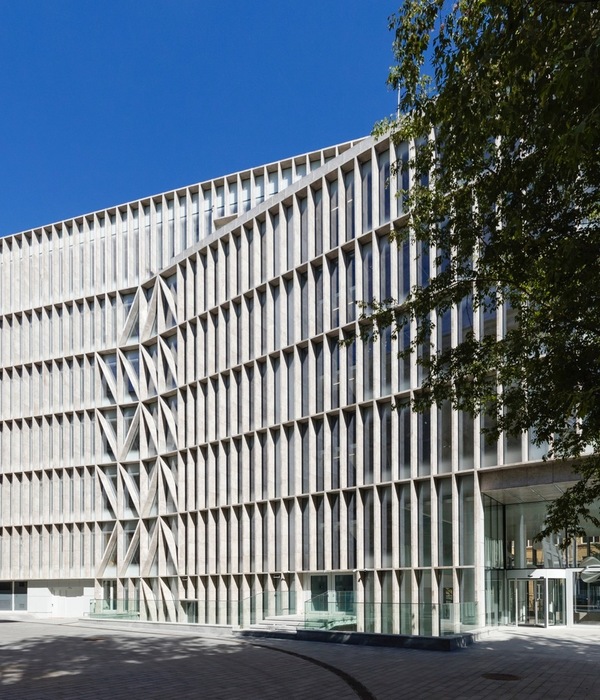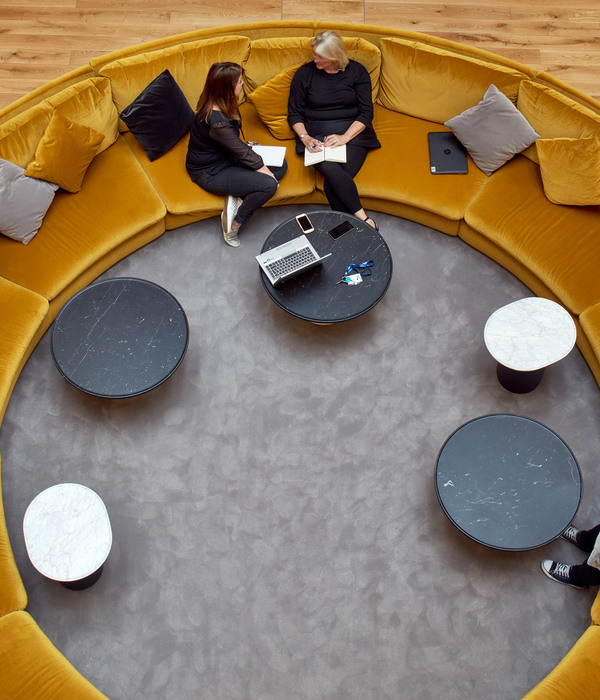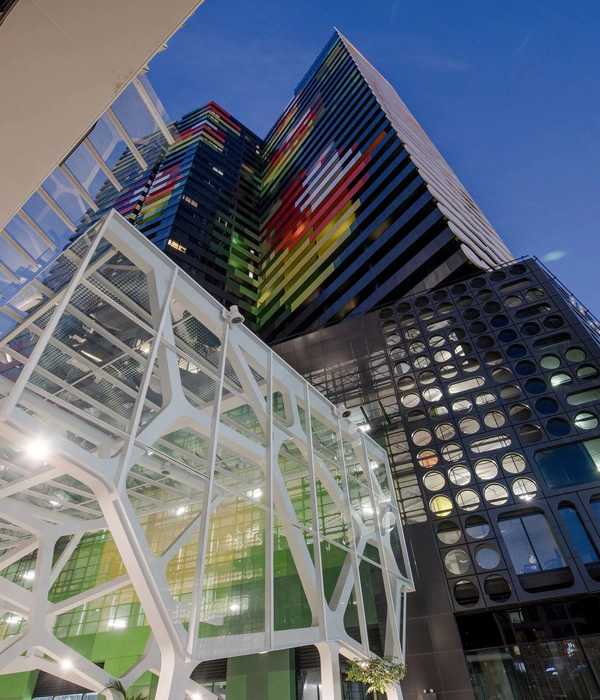Architects:TdB Arquitectura
Area :15373 m²
Year :2019
Manufacturers : AutoDesk, Kingspan Insulated Panels, Reynaers Aluminium, Arcon Glas, BASWA acoustic, FLOORFLEX, Hormann, Lledò, Manusa, NTGRADE, Neocerámica, RINOL, Reiter, Roca, Simon, TCY TORRES, Talleres Inox, thyssenkruppAutoDesk
Lead Architect :Juan Trias de Bes Mingot, Marta Pascual Marugán, Carlos Garcia
Country : Spain
Natura Bissé's new corporate headquarters is located in Parc de l'Alba, in the municipality of Cerdanyola, Barcelona. The purpose of the building is to accommodate the industrial manufacture of cosmetic products, laboratories, logistics, event areas, and offices. It will work as the reference center for all its subsidiaries and international distributors.
With an area of about 15.373 m2 plus 5.394m2 outdoor spaces, it is developed on 5 levels: Parking (underground floor), Logistics/Robotization (lower ground floor), Production/Laboratories (upper ground floor), and two upper levels for Management, Administration, Research, Design, and complementary equipment for staff.
These levels are staggered, adapting to the unevenness of the terrain and defining a profile that contrasts with the landscape and an identity that is coherent with the corporate image. The building is conceived as a new generation of production equipment in which the program of spaces for offices, innovation, and laboratories covers a larger area than the industrial production itself. This approach requires specific facilities to support the continuous activity of renovation and revaluation of the production process.
In this context, the project relies on the humanization of the industrial space and incorporates important aspects such as natural lighting, zenithal light filters, visual relationship with the outside landscape through large terraces, presence of vegetation in the interior spaces, and cross ventilation. With these conditions, the design is conducive, to its fullest extent, to the relationship and communication between personnel.
The definition of Factory-House has been adopted by the owners of the building when they checked the compatibility of the industrial activity with the comfort of its users.
▼项目更多图片
{{item.text_origin}}


