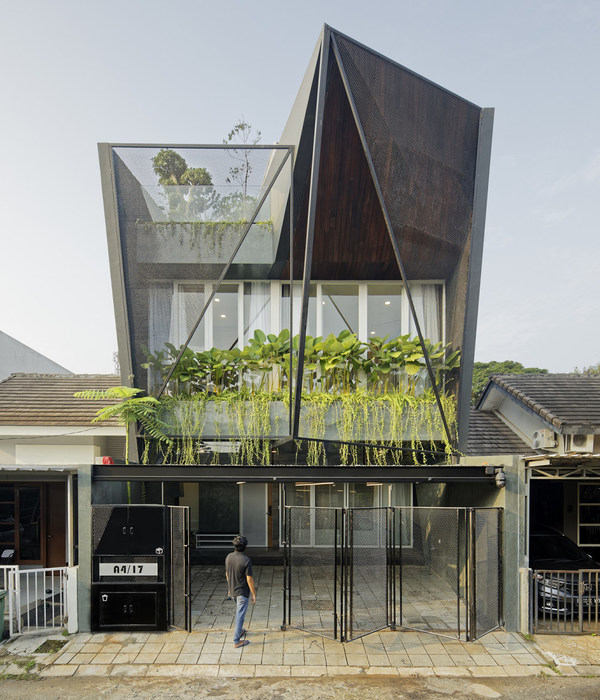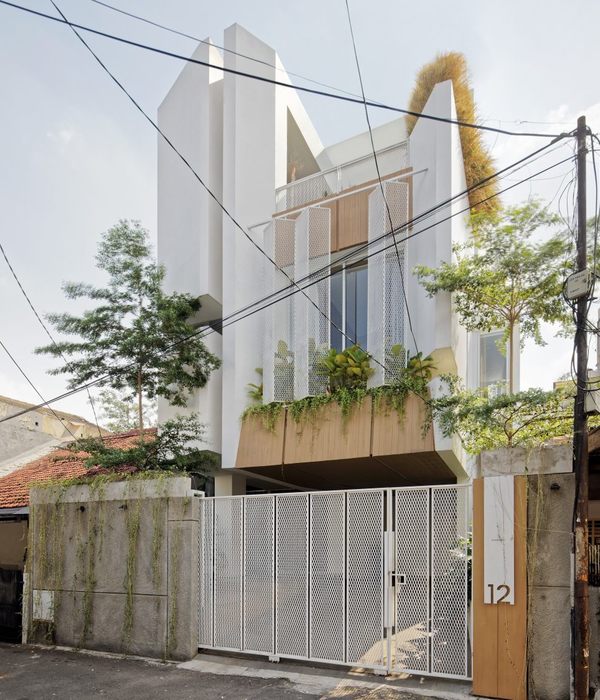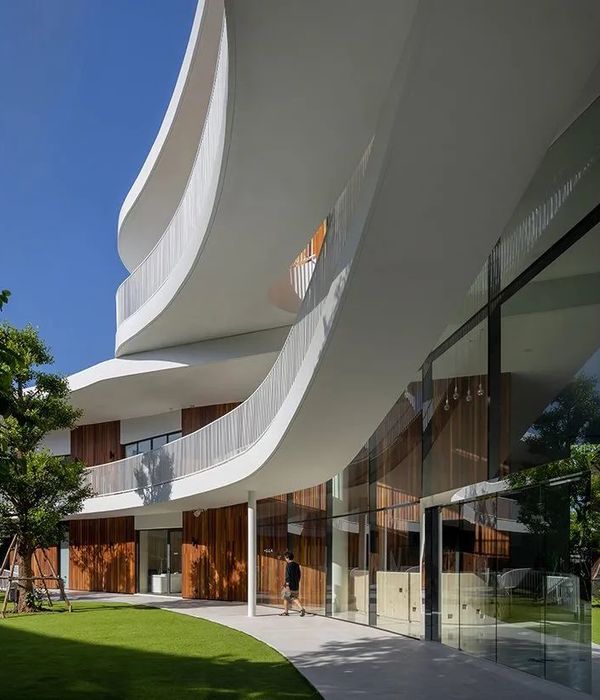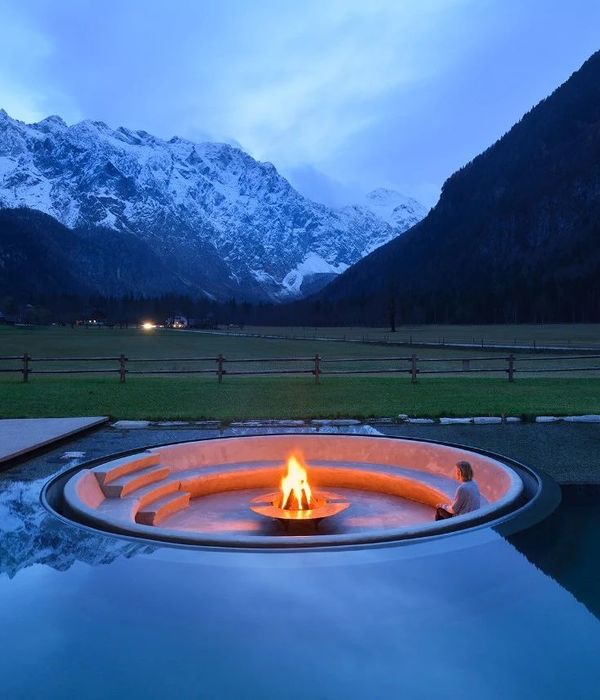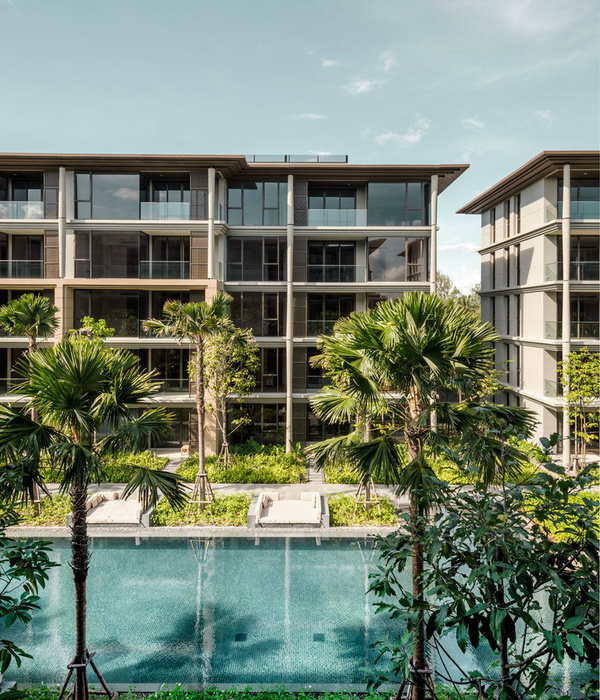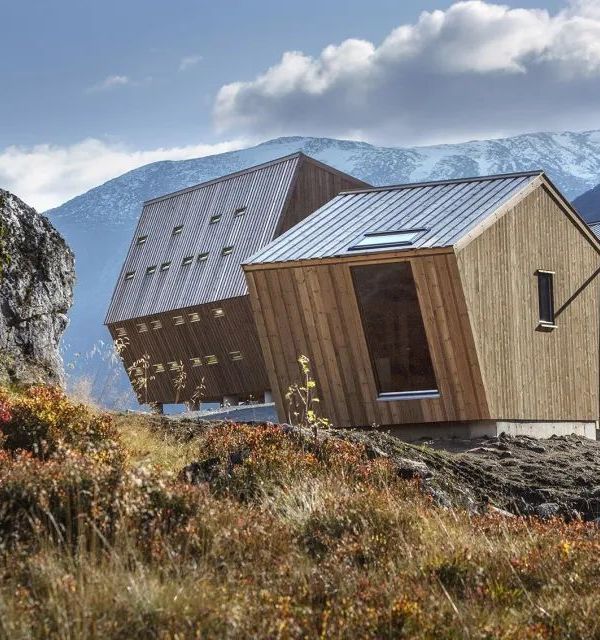Architect:Rush Wright Associates
Location:Melbourne VIC, Australia
Project Year:2016
Category:Offices
Rush Wright Associates worked with Grocon and allied architects and consultants to deliver the first stage of Grocon’s landmark Swanston Square project. Our role includes the design and delivery of the striking Wintergarden landscape beneath the unprecedented geometry of the glazed roof by ARM Architecture.
The Wintergarden at Swanston Square evidences these competing forces in spades. The space accepts the last northern gesture of the Swanston Street axis, framed by tall buildings on either side, and with a remarkable, glazed canopy showing what is possible in the interstices of our compact, increasingly dense CBD. It creates wind and rain protection, and a fresh urban type.
The design evokes the tradition of Melbourne’s arcades and laneways, the true idea of the Wintergarden, and salvages a delightful space from just the space between buildings.
Rainforest plantings are derived from mixed Australian and exotic flora, while light levels are augmented twice daily in the cool season to ensure appropriate day length and lux levels for healthy plant growth. Light levels were extensively modelled at design stage, and to minimise the need for artificial light. Glass selection, frit, primary and secondary steel were all modelled to check illumination, with the assistance of Inhabit Group,ESD Engineers.
The project is the first stage of the public realm for this site, where a future stage will extend the Wintergarden from Swanston Street westwards to Bouverie Street. The developers of the adjoining sites are also already exploring how to extend the design aesthetic to new plaza spaces on the site, to create the final, integrated network of public spaces.
Seating was initially polished precast, but was executed, instead in situ. We suggested ‘white’ for the portals, and so it became (a nod to the great glasshouses of Europe, perhaps).
Grocon, and builders Probuild, have sponsored a brave experiment. A unique and memorable space, the Wintergarden is a first in a series to be created on the site, forming a benchmark for future city spaces and a laboratory of architectural and landscape design.
▼项目更多图片
{{item.text_origin}}

