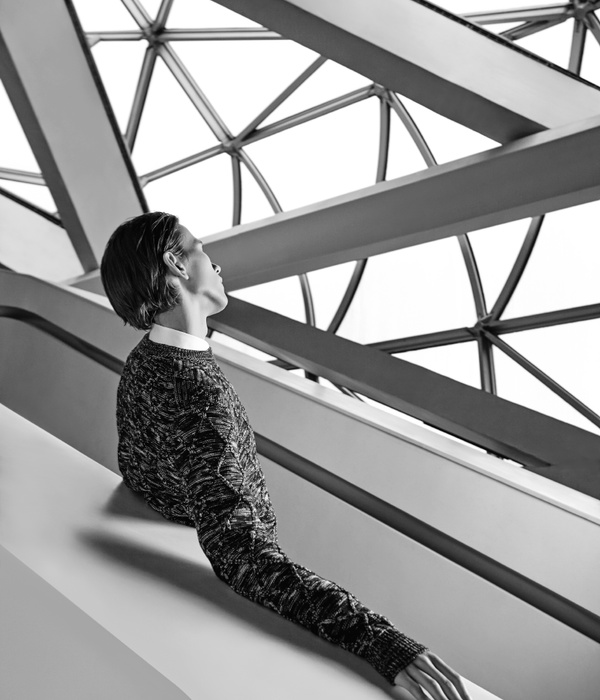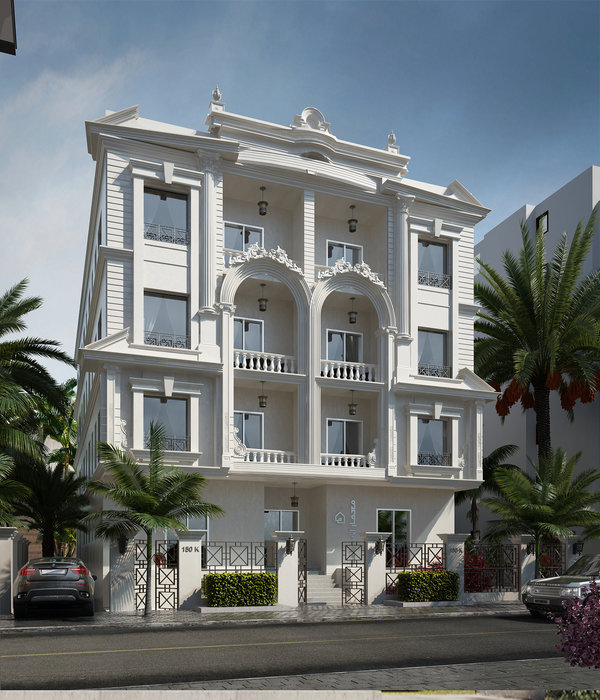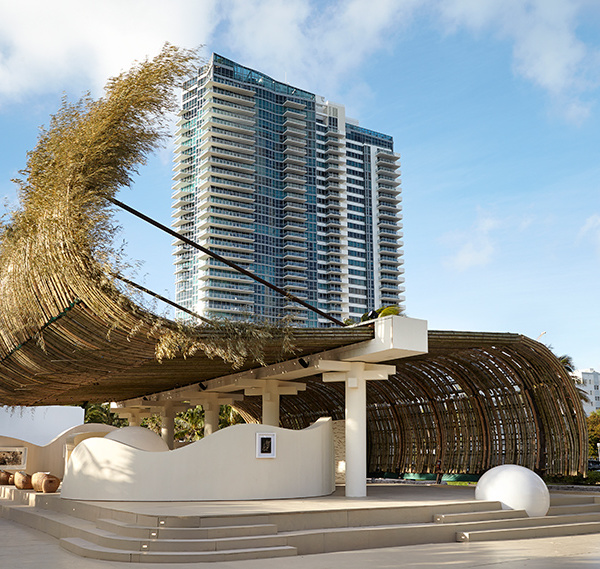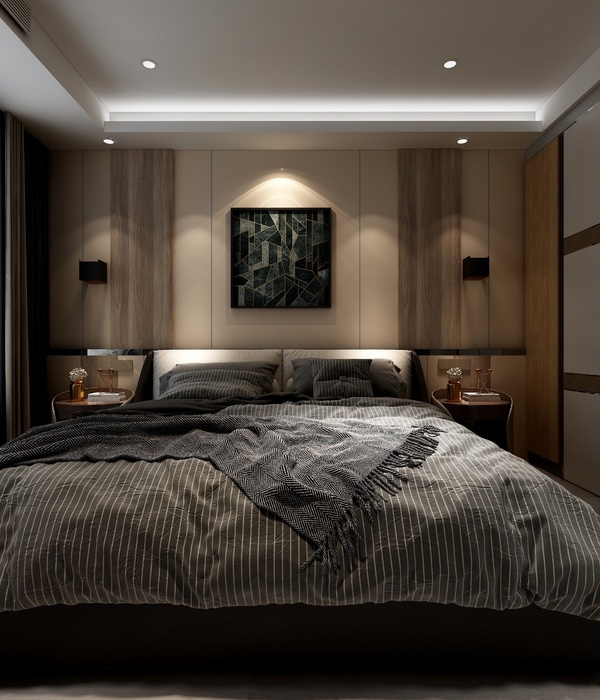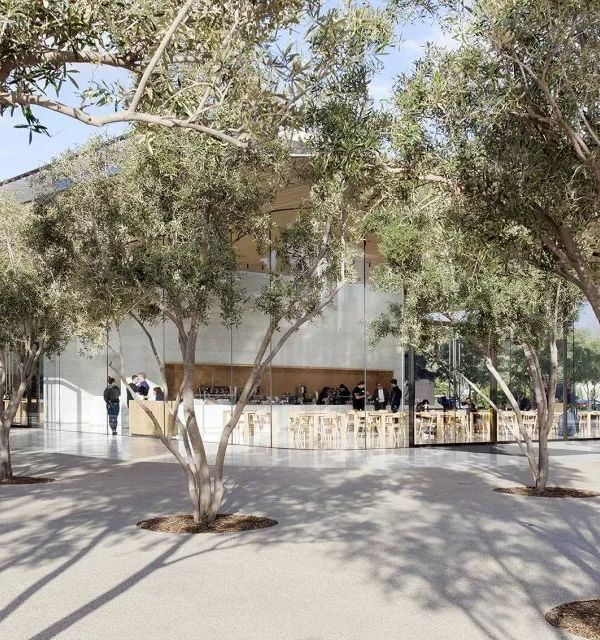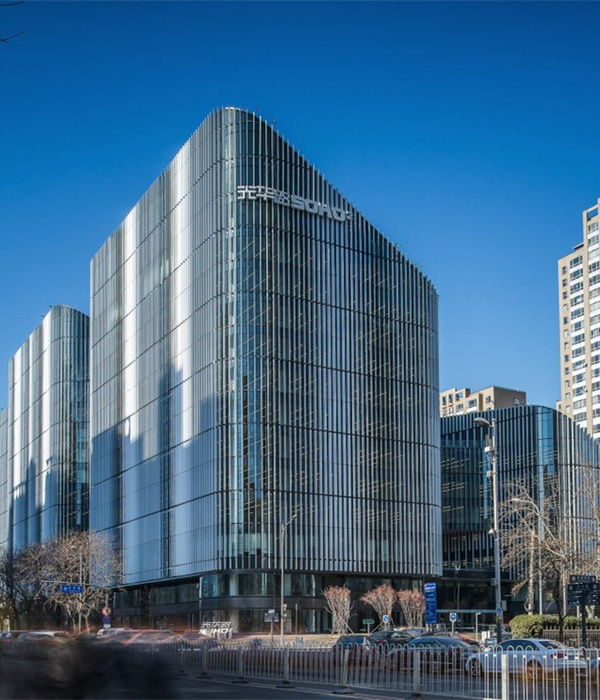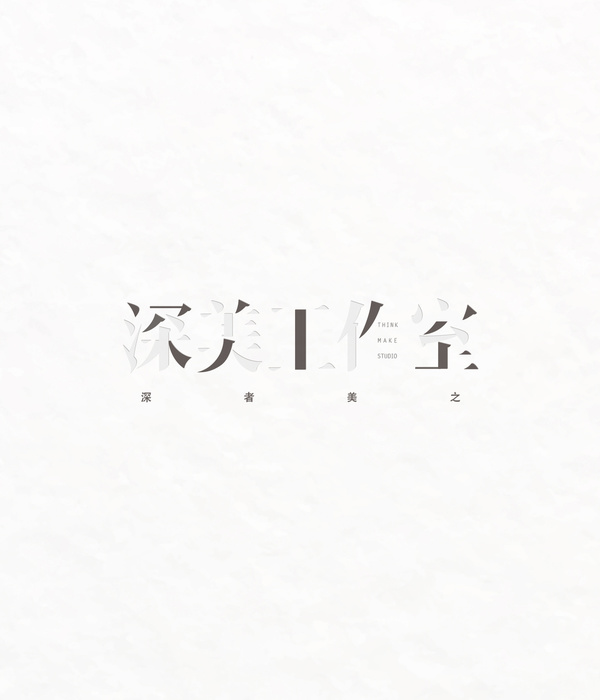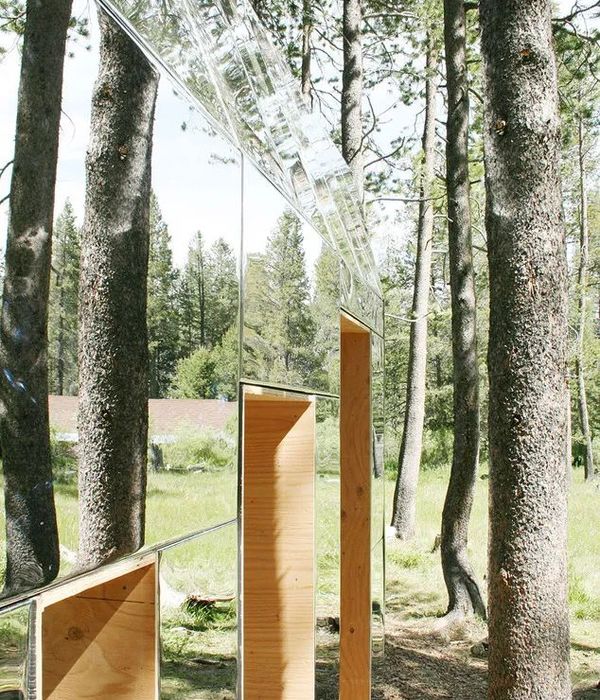- 项目名称:STER House
- 设计师:Delution Architect
- 负责建筑师:Delution Architect
- 设计团队:Muhammad Egha,Hezby Ryandi,Fahmy Desrizal,Indira Pramundita S,Hafizh Husain T
- 年份:2019
Houses, House Interiors, Tebet, Indonesia
设计师:Delution Architect
面积: 210 m²
年份:2019
负责建筑师: Delution Architect
设计团队:Muhammad Egha, Hezby Ryandi, Fahmy Desrizal, Indira Pramundita S, Hafizh Husain T
Contractor:CRI
STER House is a house that applies the concept of the Stair Tower. In this house design, client wants a lot of greening elements, as well as spaces that feel spacious even though the building will stand on a limited area. With the need to accommodate 2 large cars on the first floor, the remaining land that can be used for green space and other spaces is also significantly reduced. Architect then answered this issue by designing a house with an upper house concept, where the spaces on the first floor are only used for carport and service area, while the main rooms are placed on the second and third floors.
The upper house design concept then raises the potential of the spaces that are then developed by the architect into green spaces, such as the remaining space on first floor entrance area which is then used as a small garden complete with a semi-outdoor gathering space to receive guests. The green spot on the first floor is also placed in the circulation area of the main staircase which is the only access to the main rooms on the second and third floors. The circulation Area of the staircase was designed semi outdoor with a greenwall vines on one side and a tree pot in the transition area. The greenwall allows residents to enjoy a green atmosphere from both the second and third floors of the building.
Semi-outdoor staircase design is also made not without reason, but with consideration of the need to separate service access and main access. Limited land makes service access and primary separation with two different lines being inefficient, while the client wants the household assistant line not to interfere with activities in the main rooms, therefore the architect decided to separate the vertical access point with the common spaces in general.
In terms of layout, the architect divides the communal space and the master bedroom is on the second floor. In a communal space that is adjacent to the main staircase access is designed openings with large glass openings to facilitate the supervision of a home residents into the main circulation area, as well as to enjoy the green view of the greenwall area. Meanwhile, in the front area of the main bedroom which is directly connected to the front facade of the building, there is an extension of the room of a hanging garden containing trees that creates a more beautiful room atmosphere as if it is in a landed area. The rooms on the third floor are focused on children's bedroom functions, and mini gym is still facilitated by adding a little green area in the form of a rooftop garden.
项目完工照片 | Finished Photos
设计师:Delution Architect
分类:Houses
语言:英语
阅读原文
{{item.text_origin}}

